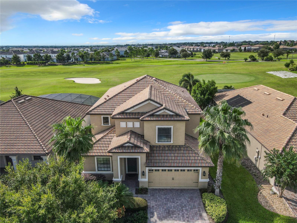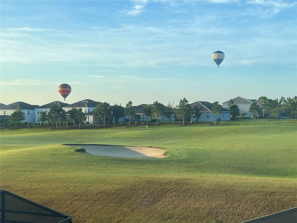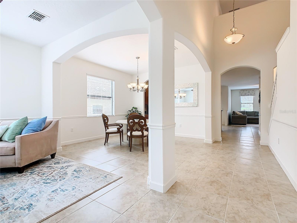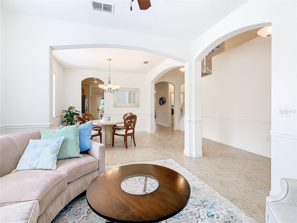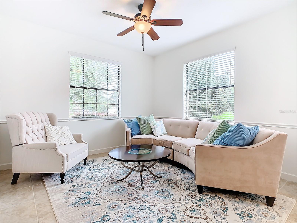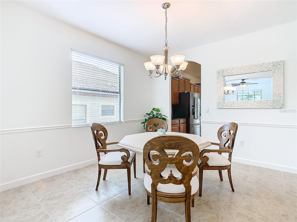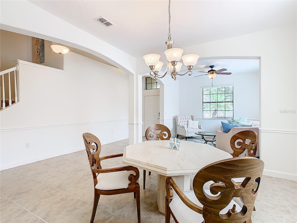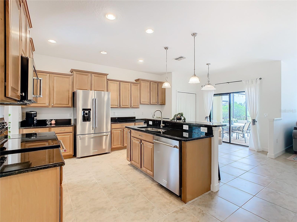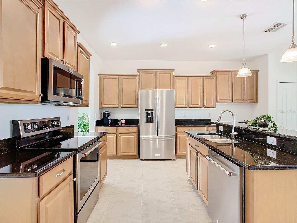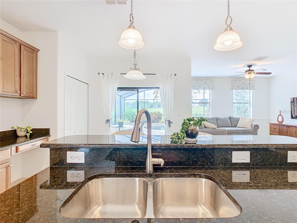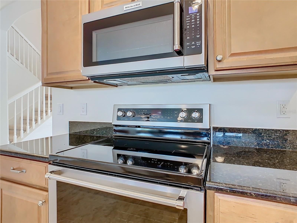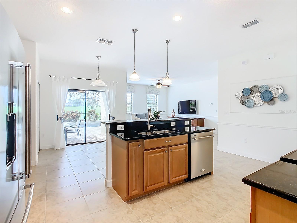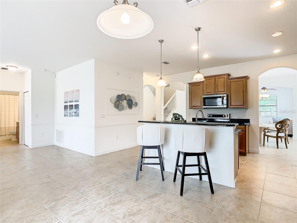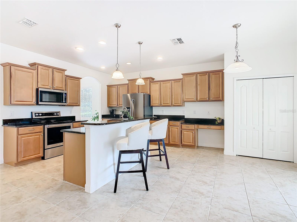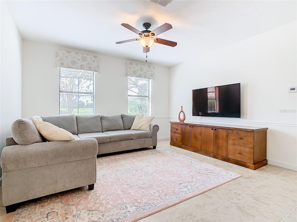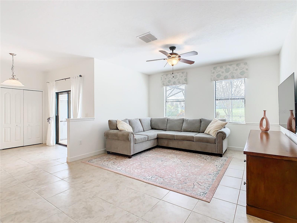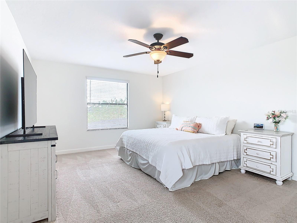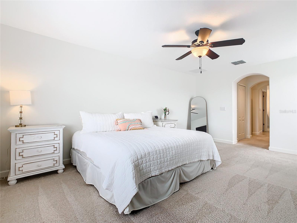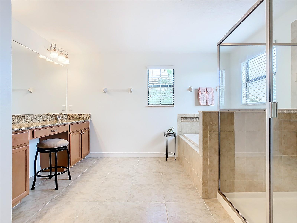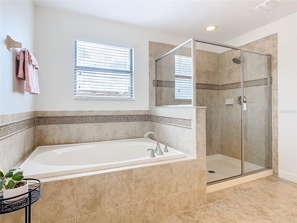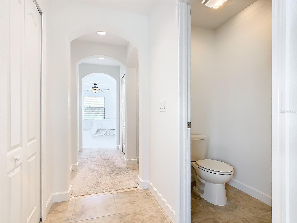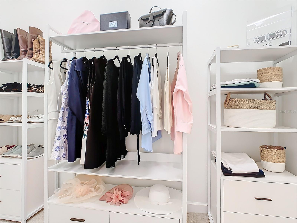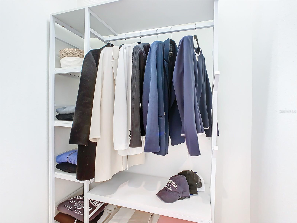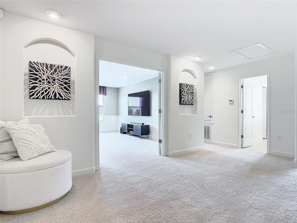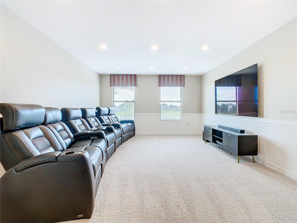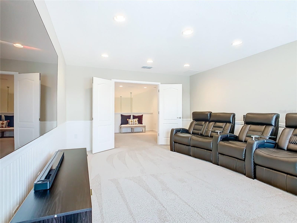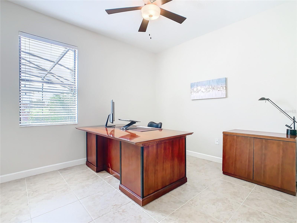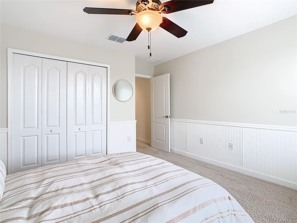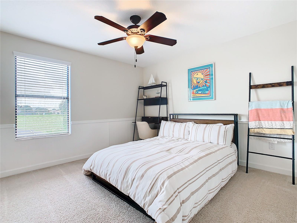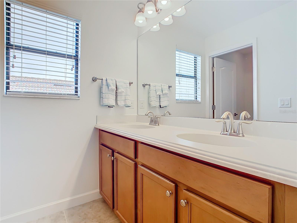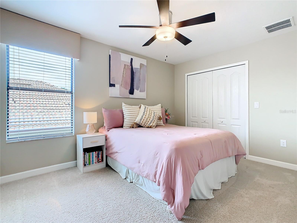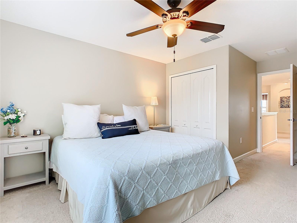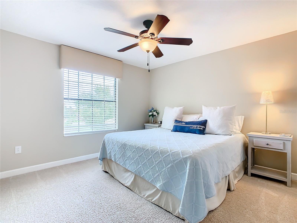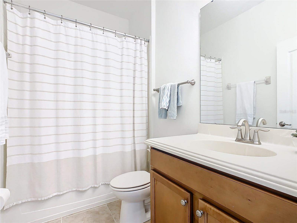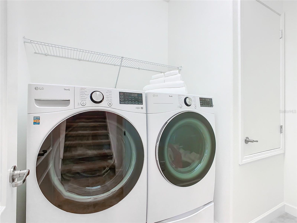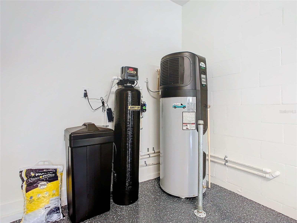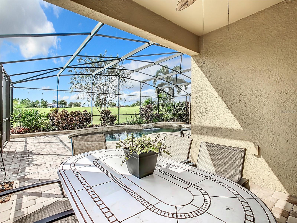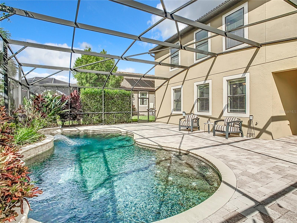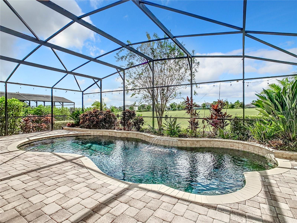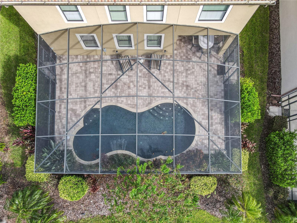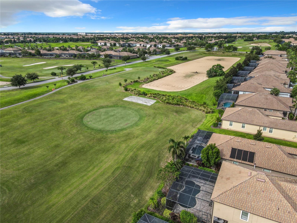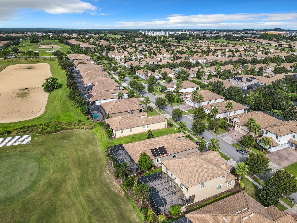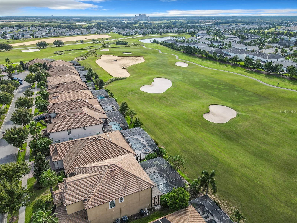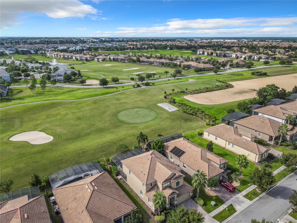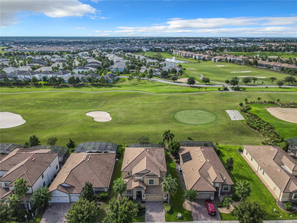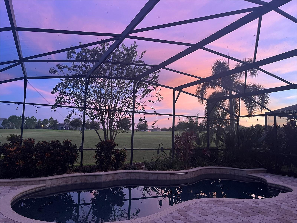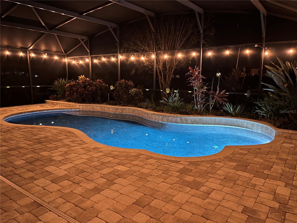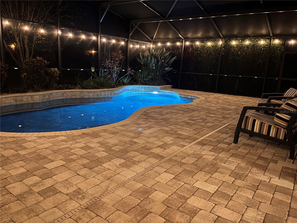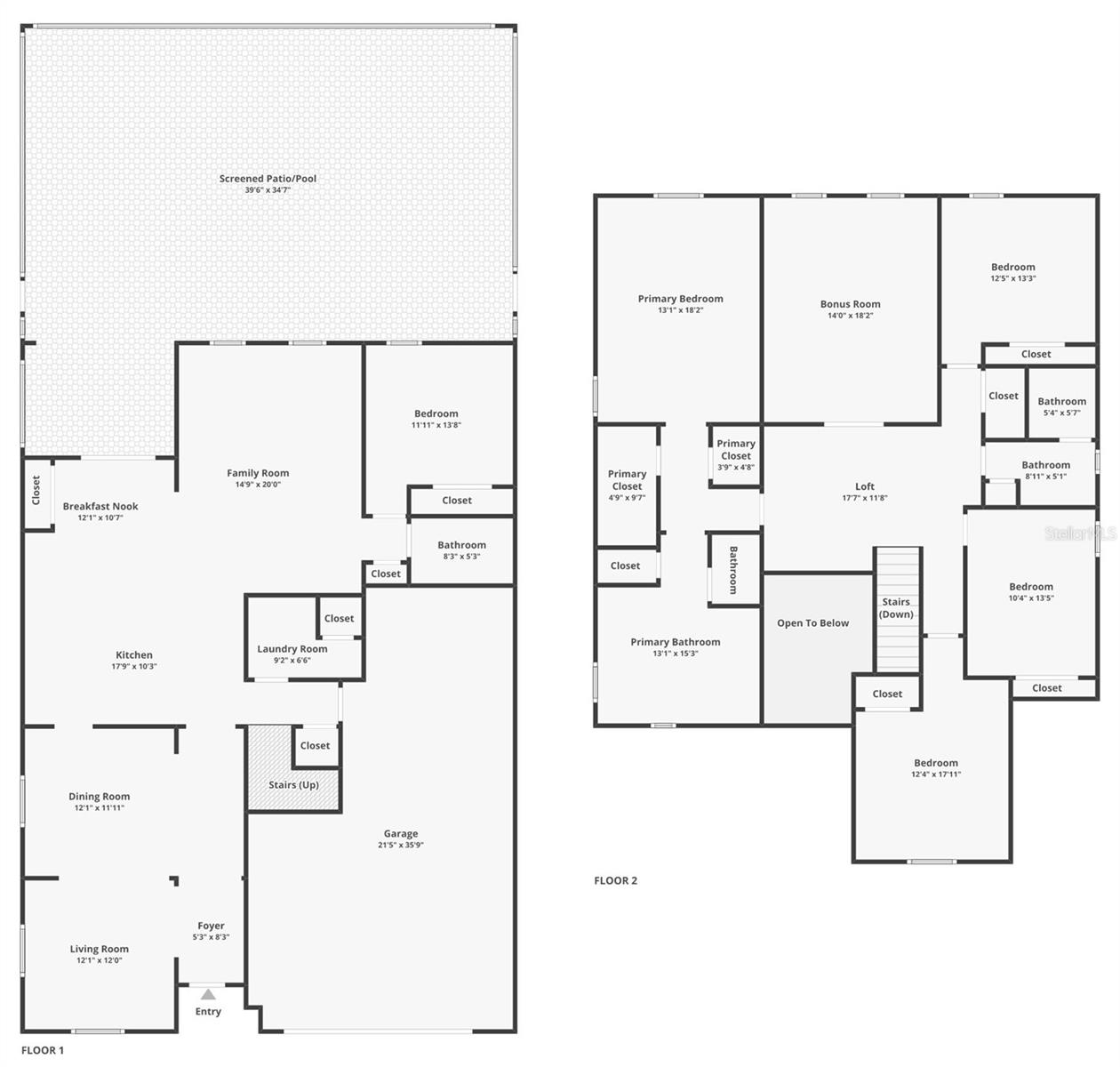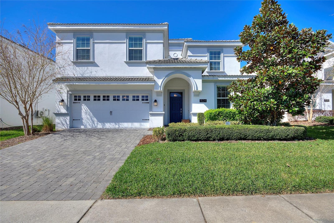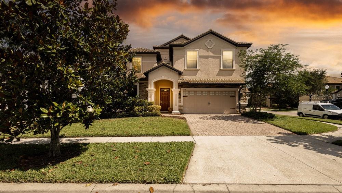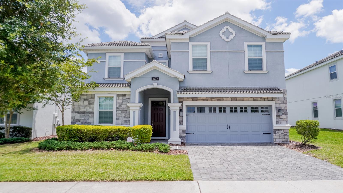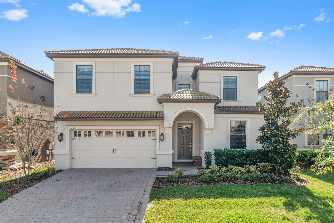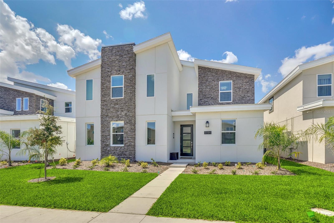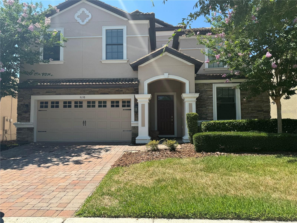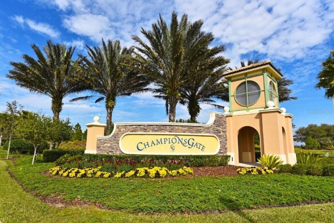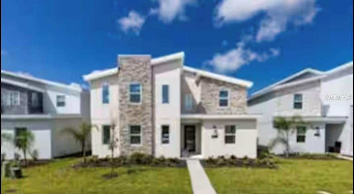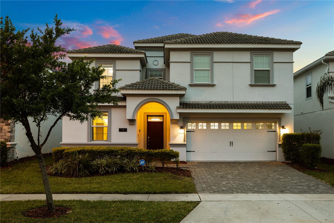8920 Dove Valley Way, DAVENPORT, FL 33896
Property Photos
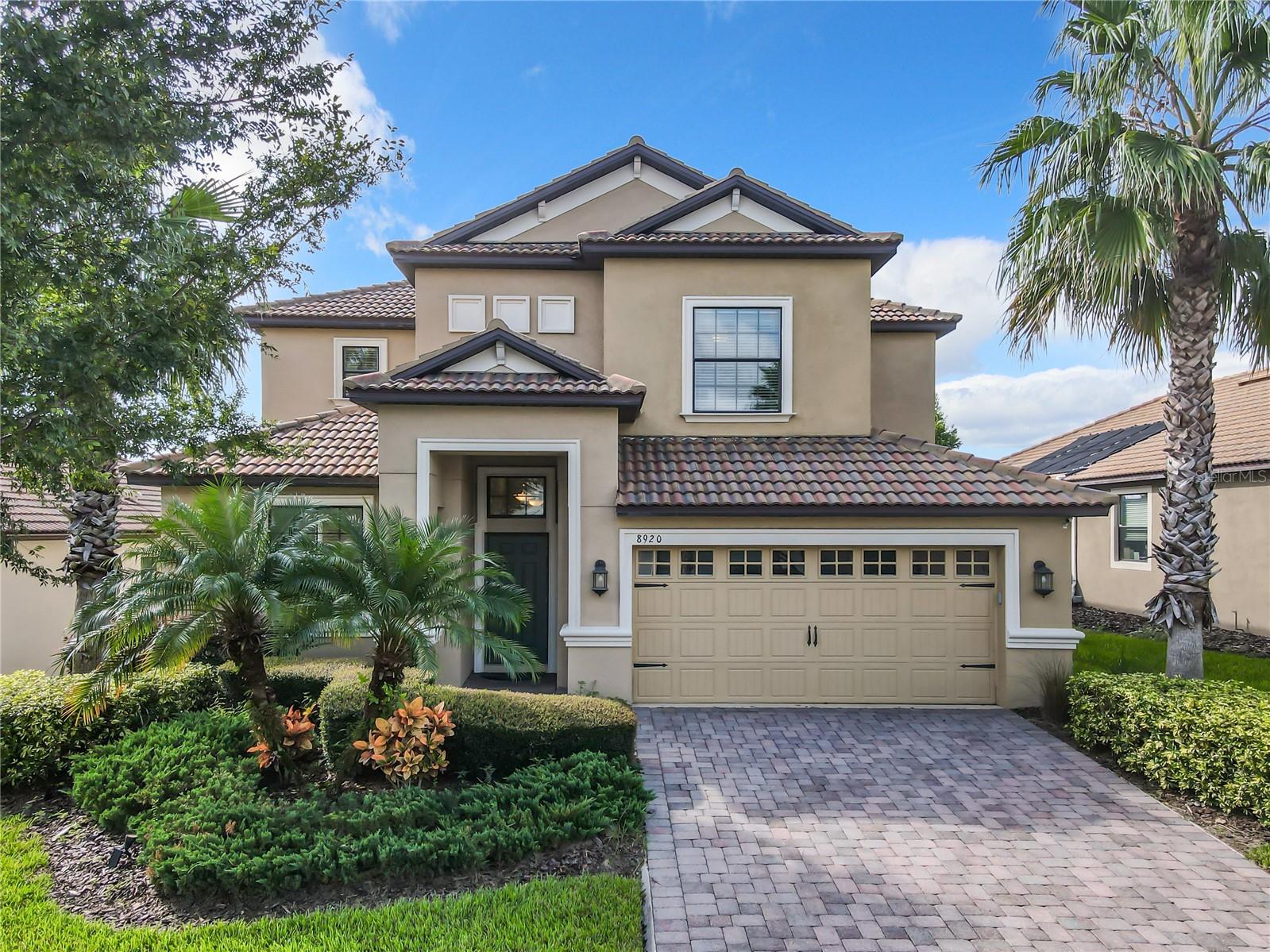
Would you like to sell your home before you purchase this one?
Priced at Only: $775,000
For more Information Call:
Address: 8920 Dove Valley Way, DAVENPORT, FL 33896
Property Location and Similar Properties
- MLS#: O6246888 ( Residential )
- Street Address: 8920 Dove Valley Way
- Viewed: 152
- Price: $775,000
- Price sqft: $189
- Waterfront: No
- Year Built: 2014
- Bldg sqft: 4097
- Bedrooms: 5
- Total Baths: 3
- Full Baths: 3
- Garage / Parking Spaces: 3
- Days On Market: 314
- Additional Information
- Geolocation: 28.2676 / -81.6491
- County: POLK
- City: DAVENPORT
- Zipcode: 33896
- Subdivision: Stoneybrook South Ph 1
- Elementary School: Four Corner Elem
- Middle School: West Side
- High School: Osceola County
- Provided by: THE JERRY BARKER GROUP LLC

- DMCA Notice
-
DescriptionDiscover a stunning transitional masterpiece with an "Active Golf Membership" located on the 17th hole of the prestigious ChampionsGate Country Club. This expansive home boasts over 4,000 square feet of luxurious living space, featuring 5 bedrooms and 3 bathrooms, all with breathtaking views of the golf course, hot air balloons, and Omni firework displays, along with a private pool. This is a rare opportunity to acquire one of the largest turn key homes in the highly desirable Phase I section of ChampionsGate. Designed for entertaining, the home includes a brand new fully equipped theater room, complete with an 83 LG OLED TV, dimmable recessed lighting, and a Bose ATMOS Surround Sound System. The first floor features soaring 10 foot ceilings, creating an inviting atmosphere. The upgraded open kitchen is outfitted with stainless steel appliances and granite countertops, seamlessly connecting to the family rooma perfect hub for daily living and gatherings. Relax in your heated pool surrounded by tropical spa like landscaping as you enjoy stunning sunsets against the palm trees. Recent upgrades include new KitchenAid appliances, epoxy garage floors, a front loading LG washer and dryer with pedestal drawers, fresh interior and exterior paint, and a whole house commercial water filtration system. Smart features enhance convenience with MyQ Wi Fi Garage Door Openers and a MOEN Water Flo Monitoring and Leak Detection System, which includes remote water main shut off capabilities. Residents can stroll to the exclusive Plaza, which offers a restaurant, fitness center, bar, game room, pickleball courts, hot tub, and two sparkling heated pools. Additional amenities include the heated pool, playground, and restaurant at The Retreat, as well as the impressive 14,000 sq. ft. Oasis Club featuring a full waterpark, restaurants, a movie theater, a state of the art fitness center, a game room, tiki bar, lazy river, private cabanas, and more. With golf cart friendly roads, you can easily explore the communitys amenities, all within a convenient 30 minute drive to Walt Disney World.
Payment Calculator
- Principal & Interest -
- Property Tax $
- Home Insurance $
- HOA Fees $
- Monthly -
For a Fast & FREE Mortgage Pre-Approval Apply Now
Apply Now
 Apply Now
Apply NowFeatures
Building and Construction
- Builder Model: Monte Carlo
- Builder Name: Lennar
- Covered Spaces: 0.00
- Exterior Features: Lighting, Sidewalk, Sliding Doors
- Flooring: Carpet, Ceramic Tile
- Living Area: 3241.00
- Roof: Tile
Property Information
- Property Condition: Completed
Land Information
- Lot Features: Landscaped, On Golf Course, Sidewalk, Paved, Private
School Information
- High School: Osceola County School for Arts
- Middle School: West Side
- School Elementary: Four Corner Elem
Garage and Parking
- Garage Spaces: 3.00
- Open Parking Spaces: 0.00
Eco-Communities
- Pool Features: Heated, In Ground
- Water Source: Public
Utilities
- Carport Spaces: 0.00
- Cooling: Central Air
- Heating: Central
- Pets Allowed: Yes
- Sewer: Public Sewer
- Utilities: BB/HS Internet Available, Cable Available, Electricity Connected, Fire Hydrant, Sewer Connected, Sprinkler Recycled, Underground Utilities, Water Connected
Finance and Tax Information
- Home Owners Association Fee Includes: Guard - 24 Hour, Cable TV, Common Area Taxes, Pool, Escrow Reserves Fund, Internet, Maintenance Grounds, Management, Private Road, Recreational Facilities, Security, Sewer, Trash
- Home Owners Association Fee: 822.28
- Insurance Expense: 0.00
- Net Operating Income: 0.00
- Other Expense: 0.00
- Tax Year: 2023
Other Features
- Appliances: Dishwasher, Disposal, Dryer, Electric Water Heater, Microwave, Range, Refrigerator, Washer
- Association Name: Stephanie Taylor
- Association Phone: 407-787-8890
- Country: US
- Furnished: Unfurnished
- Interior Features: Ceiling Fans(s), Eat-in Kitchen, Kitchen/Family Room Combo, Living Room/Dining Room Combo, Open Floorplan, PrimaryBedroom Upstairs, Split Bedroom, Stone Counters, Thermostat, Walk-In Closet(s), Window Treatments
- Legal Description: STONEYBROOK SOUTH PH 1 PB 22 PG 58-66 BLK C LOT 30
- Levels: Two
- Area Major: 33896 - Davenport / Champions Gate
- Occupant Type: Vacant
- Parcel Number: 31-25-27-5134-000C-0300
- Style: Florida
- View: Golf Course
- Views: 152
- Zoning Code: RES
Similar Properties
Nearby Subdivisions
Abbey At West Haven
Abbeywest Haven
Ashebrook
Ashley Manor
Bellaviva
Bellaviva Ph 1
Bellaviva Ph 3
Belle Haven Ph 1
Bentley Oaks
Bridgewater At Town Center
Bridgewater Crossing
Bridgewater Crossing Ph 01
Champions Gate
Champions Pointe
Championsgate
Championsgate Condo 4 Ph 31 3
Championsgate Resort
Championsgate Stoneybrook
Championsgate Stoneybrook Sout
Chelsea Park
Chelsea Park At West Haven
Chelsea Pkwest Haven
Cypress Pointe Forest
Dales At West Haven
Fantasy Island Res Orlando
Festival Ph 5
Fox North
Glen At West Haven
Glenwest Haven
Green At West Haven Ph 02
Hamlet At West Haven
Interocean City Sec A Rep Of B
Lake Wilson Preserve
Loma Del Sol
Loma Del Sol Ph 02 A
Loma Del Sol Ph 02 D
Loma Del Sol Ph 02 E
Loma Vista Sec 01
Loma Vista Sec 02
None
Orange Blossom Add West
Orange Villas
Paradise Woods Ph 02
Pinewood Country Estates
Reserve At Town Center
Retreat At Championsgate
Robbins Rest
Sanctuary At West Haven
Sandy Ridge
Sandy Ridge Ph 01
Sandy Ridge Ph 02
Sereno Ph 01
Sereno Ph 2
Seybold On Dunson Road Ph 01
Seybold/dunson Road Ph 5
Seybolddunson Road Ph 5
Seybolddunson Road Ph Vi
Shire At West Haven Ph 01
Shire At West Haven Ph 1
Shirewest Haven Ph 2
Stoneybrook South
Stoneybrook South Champions G
Stoneybrook South K
Stoneybrook South North
Stoneybrook South North Parcel
Stoneybrook South North Pclph
Stoneybrook South North Prcl 7
Stoneybrook South North Prcl P
Stoneybrook South Ph 1
Stoneybrook South Ph 1 1 J 1
Stoneybrook South Ph 1 Rep
Stoneybrook South Ph 1 Rep Of
Stoneybrook South Ph D1 E1
Stoneybrook South Ph F1
Stoneybrook South Ph G1
Stoneybrook South Ph I1 J1
Stoneybrook South Ph J 2 J 3
Stoneybrook South Ph J-2 & J-3
Stoneybrook South Ph J2 J3
Stoneybrook South Phi1j1 Pb23
Stoneybrook South Tr K
Summers Corner
Tanglewood Preserve
Thousand Oaks Ph 02
Tivoli I Reserve Ph 3
Tivoli Reserve Ph 3
Tivoli Reserve Phase 1
Villa Domani
Vistamar Villages
Vistamar Vlgs
Vistamar Vlgs Ph 2
Windwood Bay
Windwood Bay Ph 01
Windwood Bay Ph 02
Windwood Bay Ph 1
Windwood Bay Phase One

- Natalie Gorse, REALTOR ®
- Tropic Shores Realty
- Office: 352.684.7371
- Mobile: 352.584.7611
- Fax: 352.584.7611
- nataliegorse352@gmail.com

