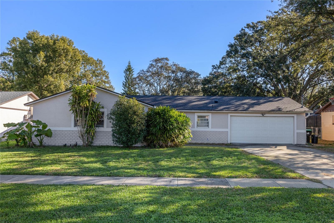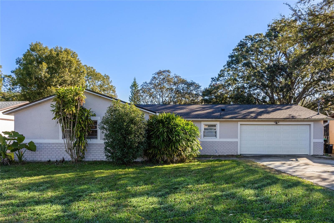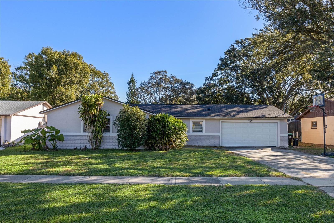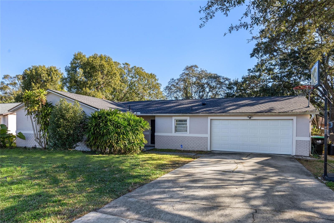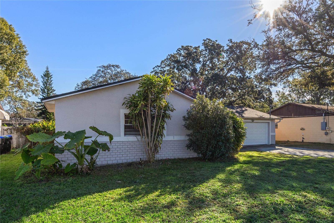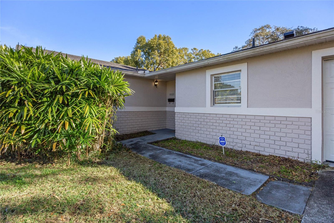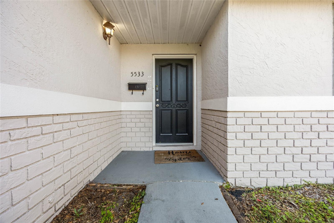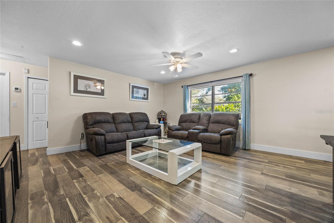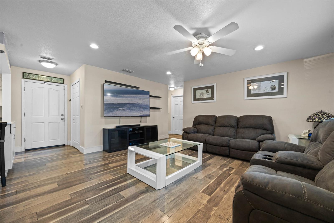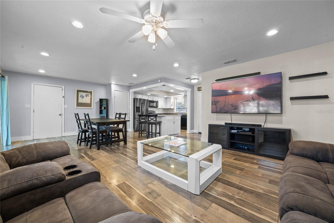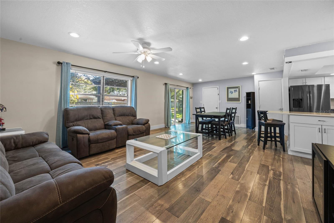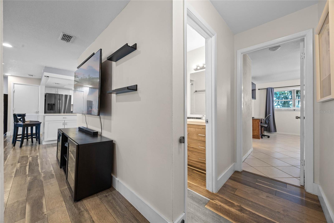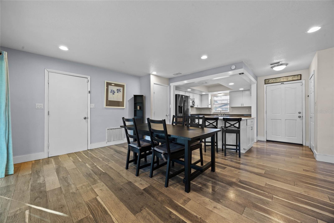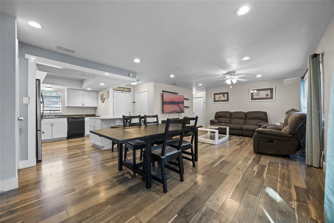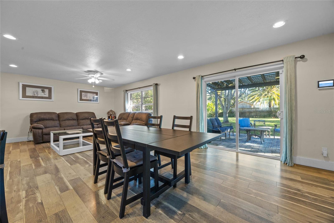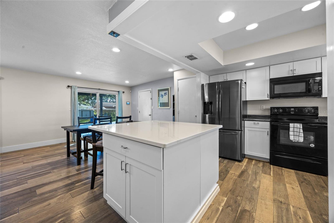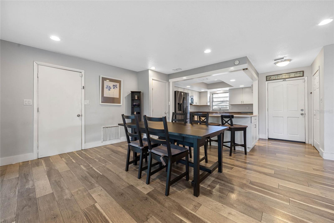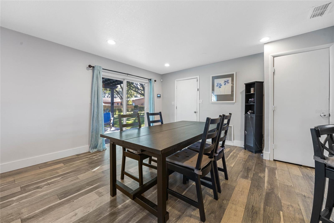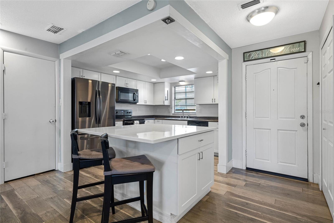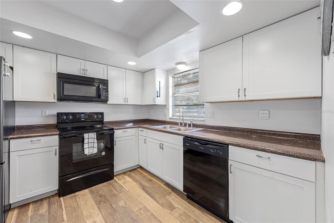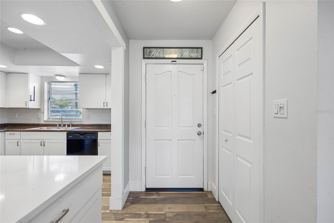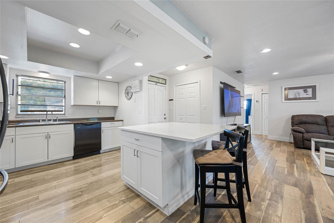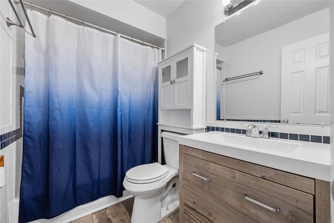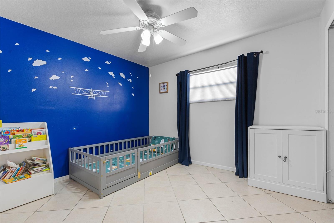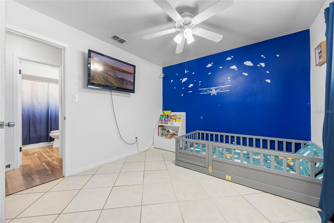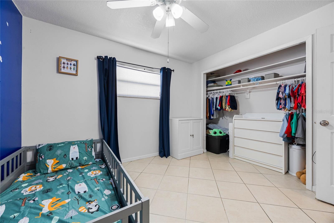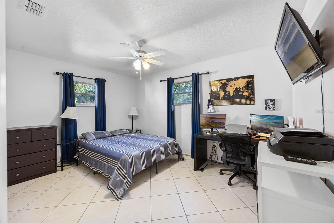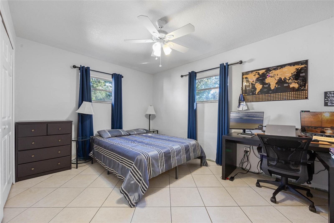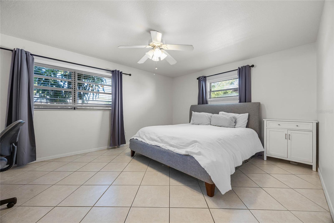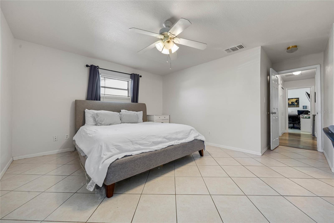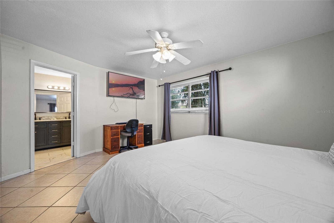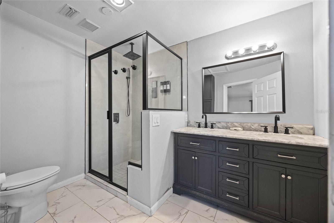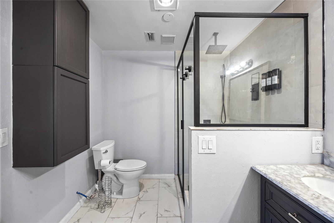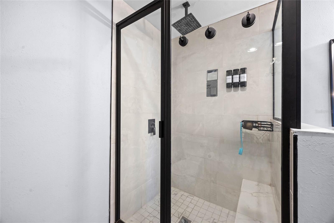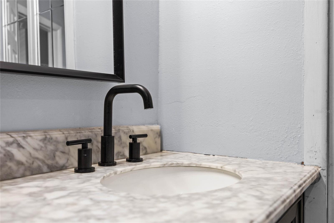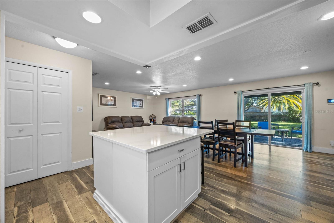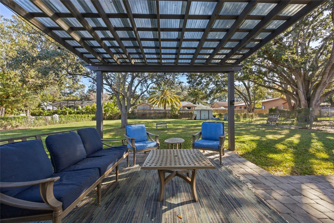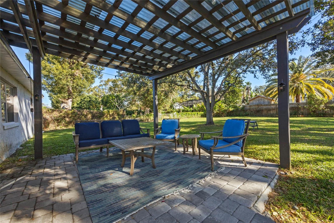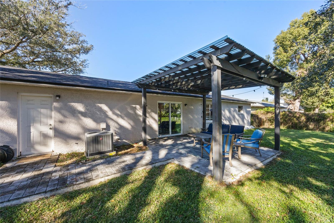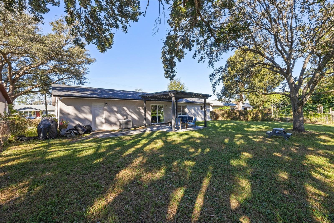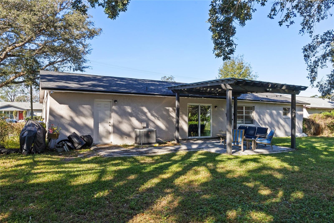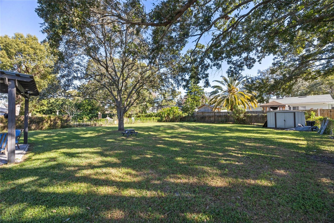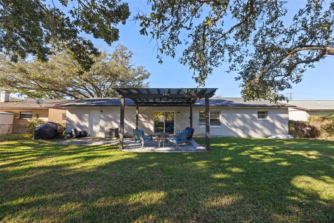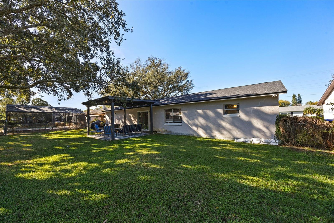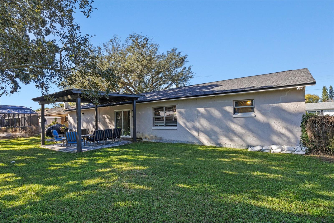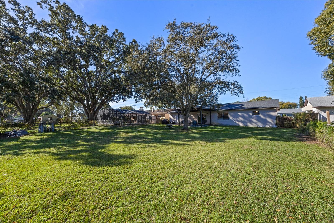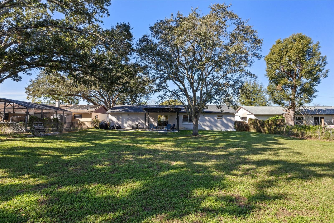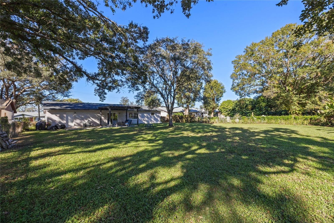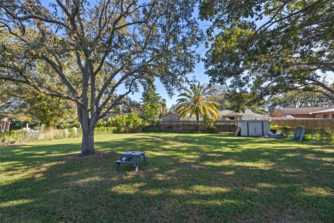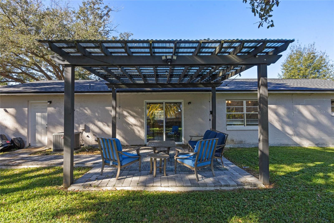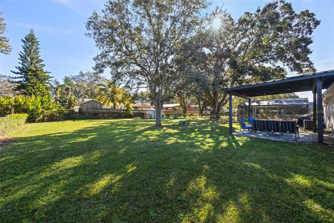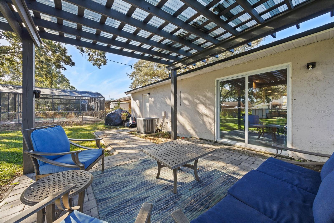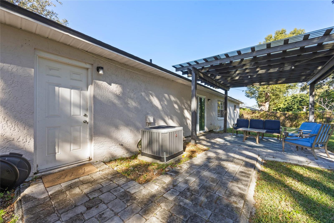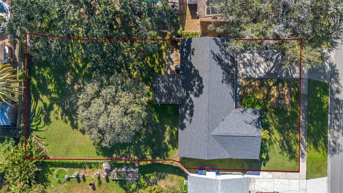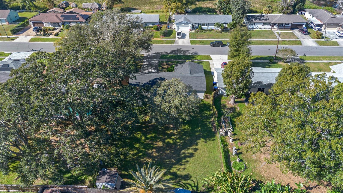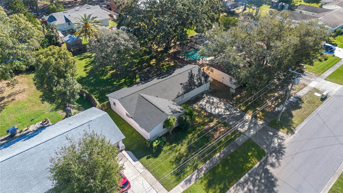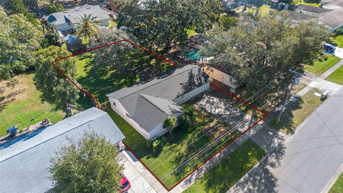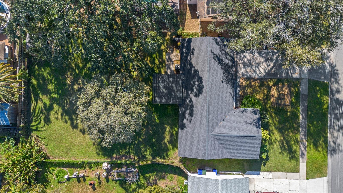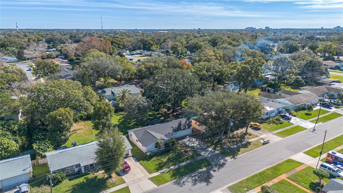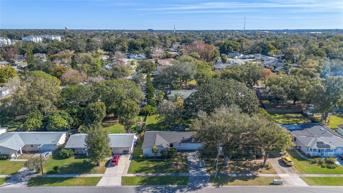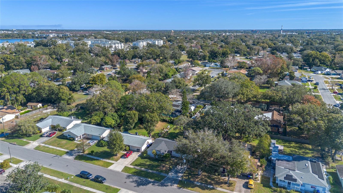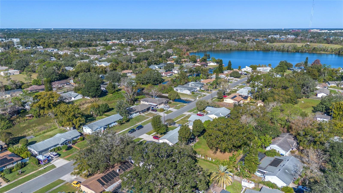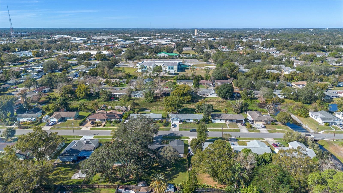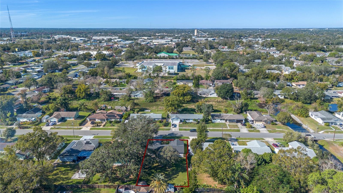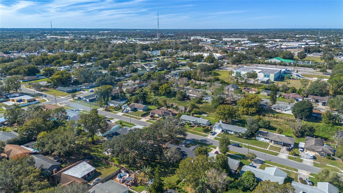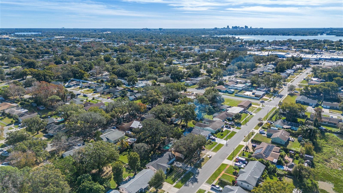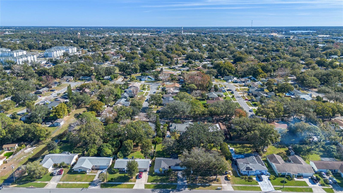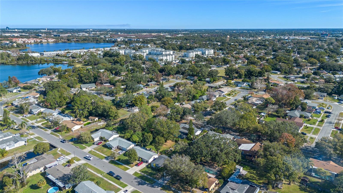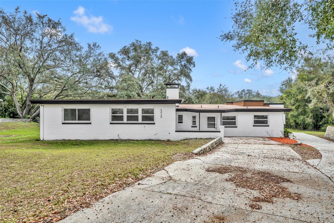5533 Satel Drive, ORLANDO, FL 32810
Property Photos
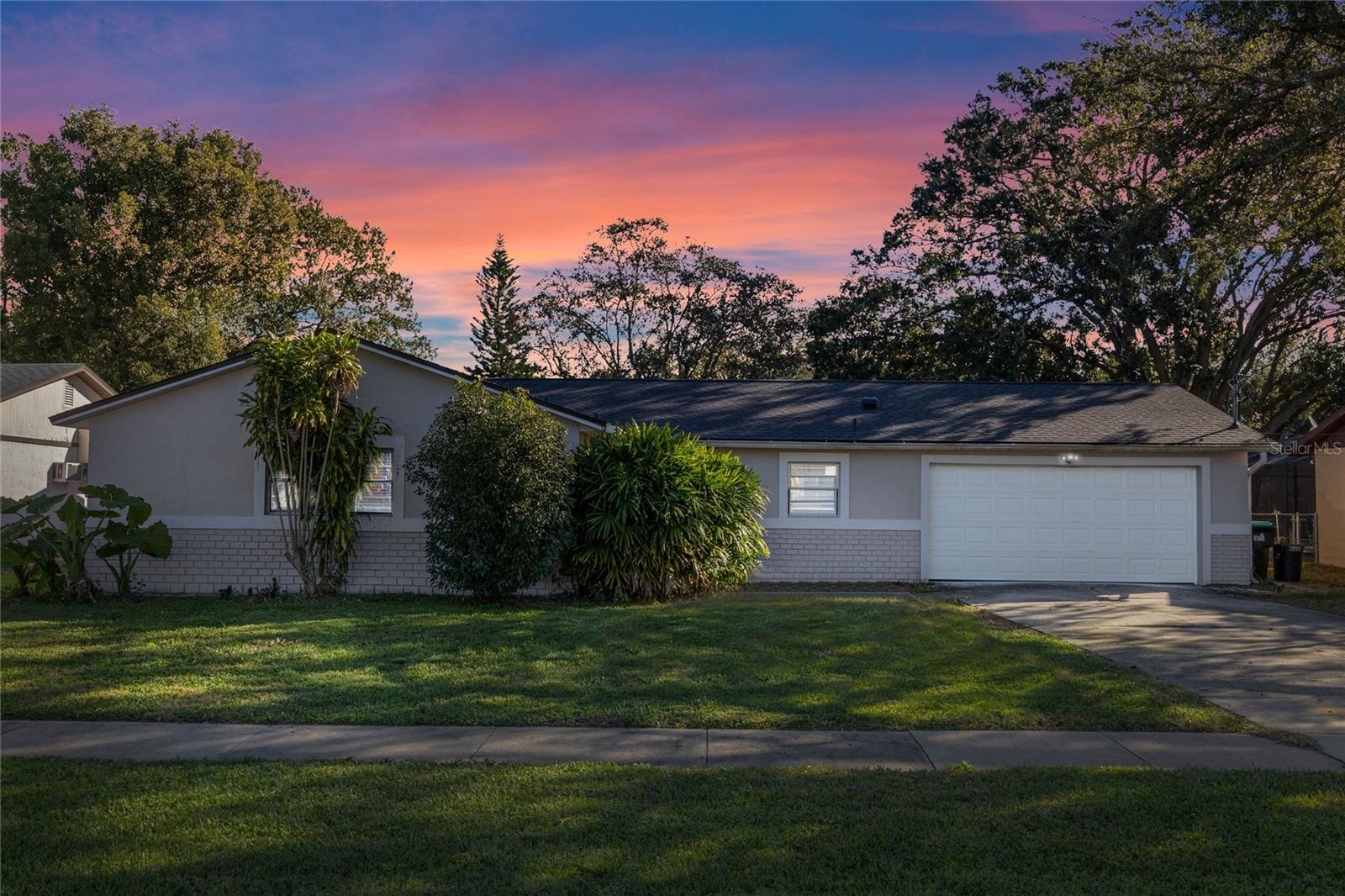
Would you like to sell your home before you purchase this one?
Priced at Only: $342,000
For more Information Call:
Address: 5533 Satel Drive, ORLANDO, FL 32810
Property Location and Similar Properties
- MLS#: O6264977 ( Residential )
- Street Address: 5533 Satel Drive
- Viewed: 81
- Price: $342,000
- Price sqft: $170
- Waterfront: No
- Year Built: 1978
- Bldg sqft: 2010
- Bedrooms: 3
- Total Baths: 2
- Full Baths: 2
- Garage / Parking Spaces: 2
- Days On Market: 133
- Additional Information
- Geolocation: 28.6123 / -81.4086
- County: ORANGE
- City: ORLANDO
- Zipcode: 32810
- Subdivision: Asbury Park First Add
- Elementary School: Lake Weston Elem
- Middle School: Lockhart Middle
- High School: Edgewater High
- Provided by: LPT REALTY, LLC
- Contact: Angeleca Hughes
- 877-366-2213

- DMCA Notice
-
DescriptionWelcome to your new home! This charming single family residence features 3 bedrooms, 2 bathrooms, and a spacious 2 car garage, all situated on a generous 0.22 acre lot in the city of Orlando. The private backyard is ideal for hosting outdoor gatherings or enjoying peaceful moments of relaxation. With its freshly painted exterior, charming curb appeal, and inviting shaded front yard, this home makes a great first impression. Inside, you'll find a newly updated kitchen and master bathroom. The seller is offering $8,000 in seller concessions for additional customizing and personalizing. Nestled in a quiet, established neighborhood, the location offers convenience and charm. You'll be close to popular spots like Winter Park Village, the RDV Sportsplex, Lake Lotus Park, and a variety of shopping and dining options along Maitland Boulevard. Plus, you're just a short drive from the vibrant Downtown Orlando, Winter Park, Altamonte Springs, and Maitland. Don't miss this fantastic opportunity to own a home in such a prime location. Schedule your showing today!
Payment Calculator
- Principal & Interest -
- Property Tax $
- Home Insurance $
- HOA Fees $
- Monthly -
For a Fast & FREE Mortgage Pre-Approval Apply Now
Apply Now
 Apply Now
Apply NowFeatures
Building and Construction
- Covered Spaces: 0.00
- Exterior Features: Other
- Flooring: Ceramic Tile, Laminate
- Living Area: 1566.00
- Roof: Shingle
School Information
- High School: Edgewater High
- Middle School: Lockhart Middle
- School Elementary: Lake Weston Elem
Garage and Parking
- Garage Spaces: 2.00
- Open Parking Spaces: 0.00
Eco-Communities
- Water Source: Public
Utilities
- Carport Spaces: 0.00
- Cooling: Central Air
- Heating: Central
- Pets Allowed: Yes
- Sewer: Public Sewer
- Utilities: Cable Available, Electricity Connected, Public
Finance and Tax Information
- Home Owners Association Fee: 0.00
- Insurance Expense: 0.00
- Net Operating Income: 0.00
- Other Expense: 0.00
- Tax Year: 2024
Other Features
- Appliances: Dishwasher, Disposal, Microwave, Range, Refrigerator
- Country: US
- Interior Features: Ceiling Fans(s), Open Floorplan
- Legal Description: ASBURY PARK FIRST ADDITION Y/80 LOT 6 BLK A
- Levels: One
- Area Major: 32810 - Orlando/Lockhart
- Occupant Type: Owner
- Parcel Number: 34-21-29-0314-01-060
- Style: Bungalow
- Views: 81
- Zoning Code: R-1
Similar Properties
Nearby Subdivisions
Albert Lee Ridge Add 03
Annandale Park
Asbury Park First Add
Avondale Park First Add
Beatrice Village
Eden Woods 4554
Edgewater Shores
Fairview Gardens
Fairview Shores
Fairview Shores M73 Lot 3 Blk
First Add
Gardenia Sub
Kingswood Manor 1st Add
Kingswood Manor 7th Add
Kingswood Manor First Add
Kingswood Manor Sixth Add
Lake Hill Woods Sub
Lake Lovely Estates Sub
Lake Lovely Ests
Lakeside Reserve 45/96
Lakeside Reserve 4596
Lakeside Woods
Lakewood Forest
Little Lake Park
Long Lake Park Rep
Long Lake Shores
Long Lake Sub
Long Lake Villas Ph 01b
Magnolia Court Condo
Magnolia Estates
Monroe Manor
Oak Terrace
Orange Acres
Orange Hill Park
Ramir
Ranchette
Retreatlk Bosse
Riverside Acres
Riverside Acres Second Add
Riverside Acres Third Add
Riverside Park
Robinson Samuels Add
Rose Bay Ph 01 49 28
Shady Grove
Sleepy Hollow Ph 02
Summerbrooke
Tealwood Cove
Trafford Park
Victoria Chase
Vista Hills
Westlake
Whispering Hills
Willow Creek Ph 01
Windridge

- Natalie Gorse, REALTOR ®
- Tropic Shores Realty
- Office: 352.684.7371
- Mobile: 352.584.7611
- Fax: 352.584.7611
- nataliegorse352@gmail.com

