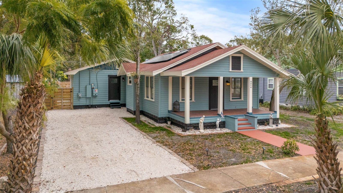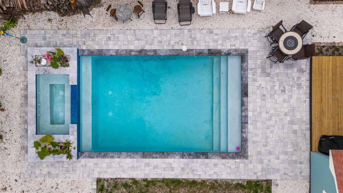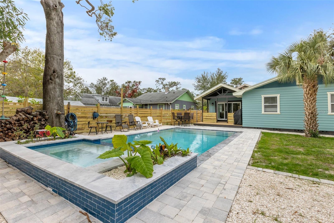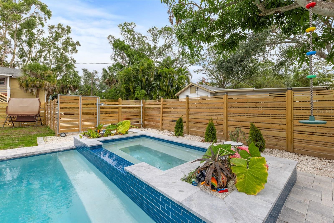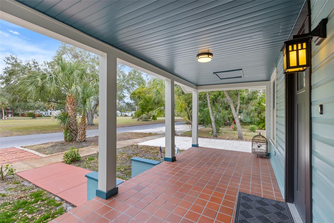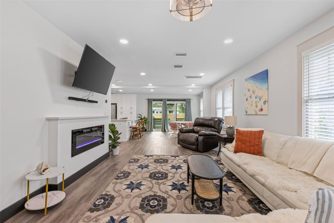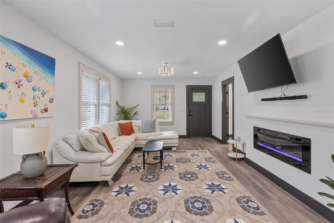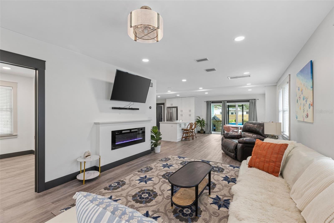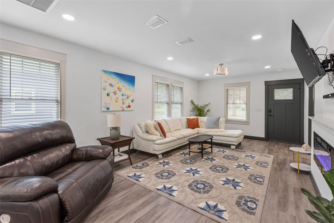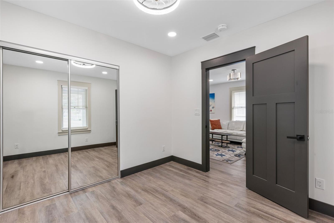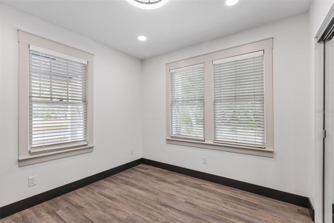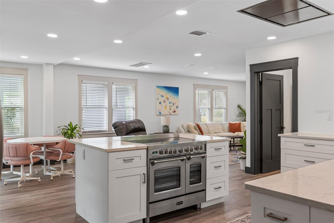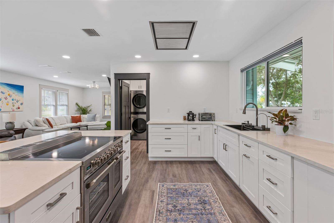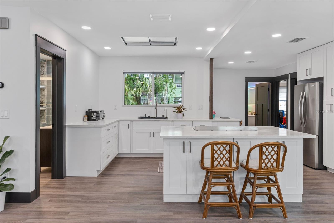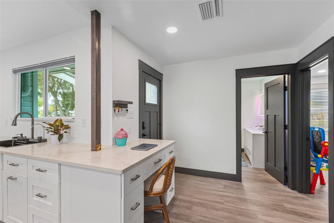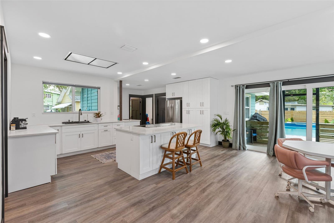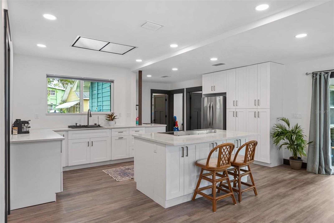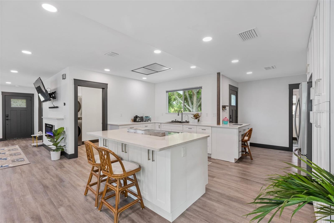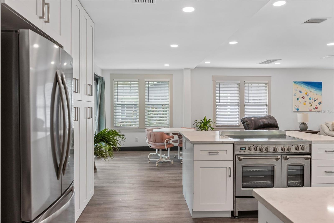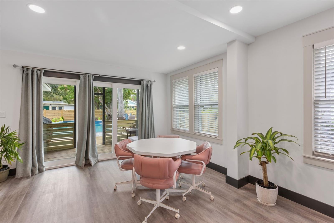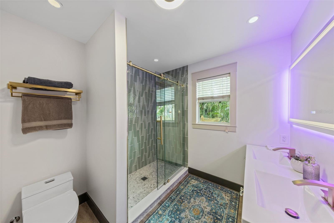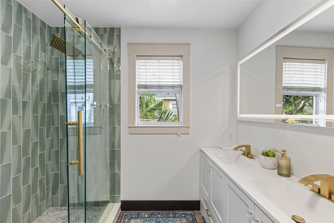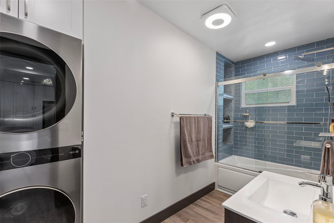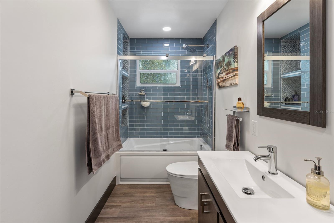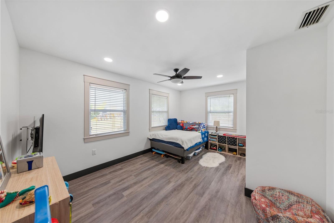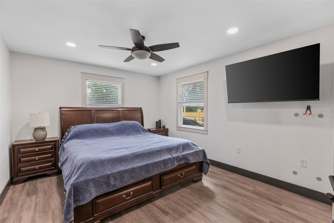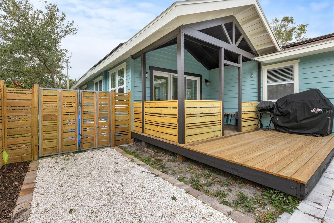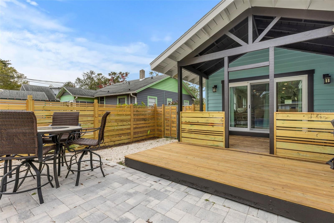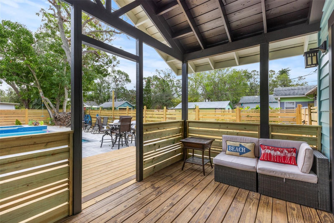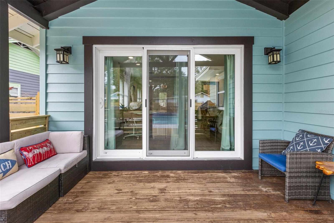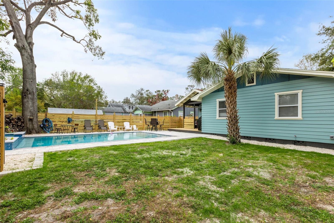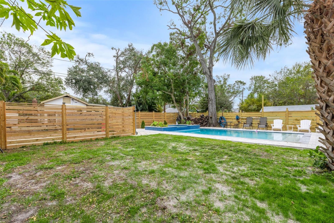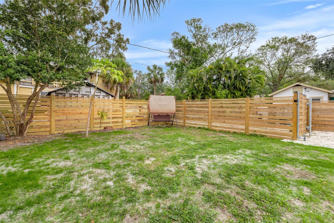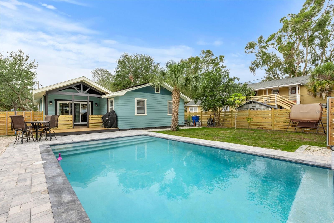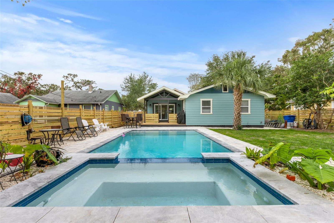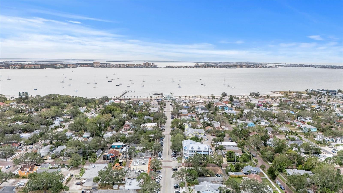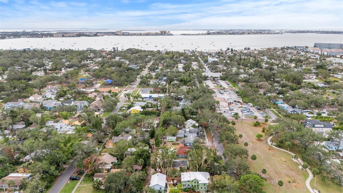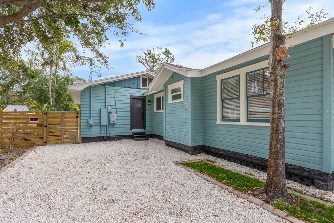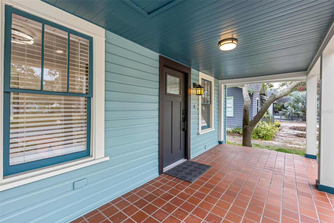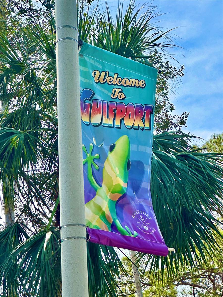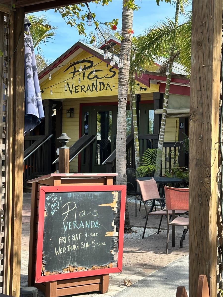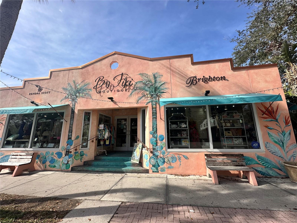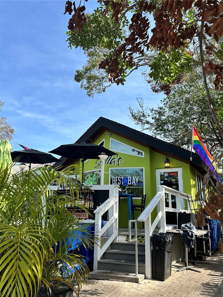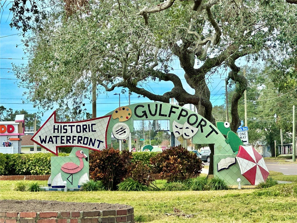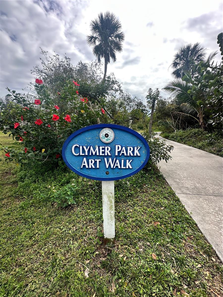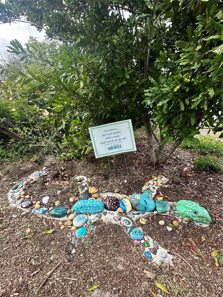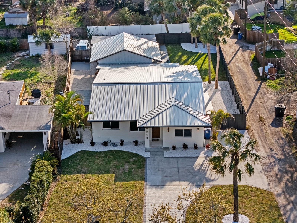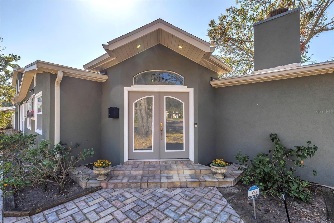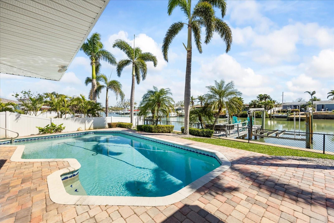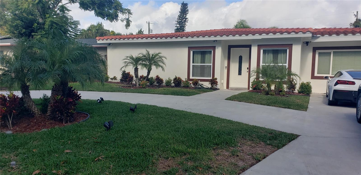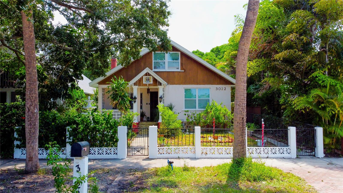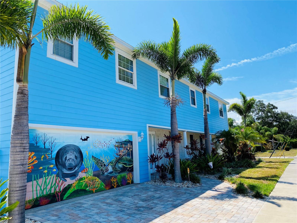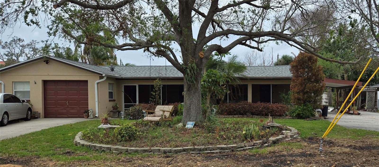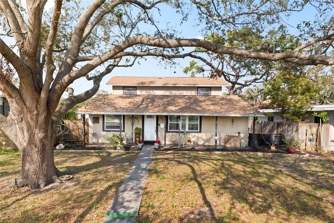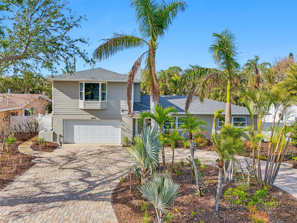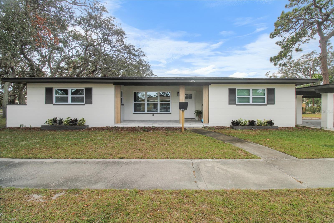2514 Beach Boulevard S, GULFPORT, FL 33707
Property Photos
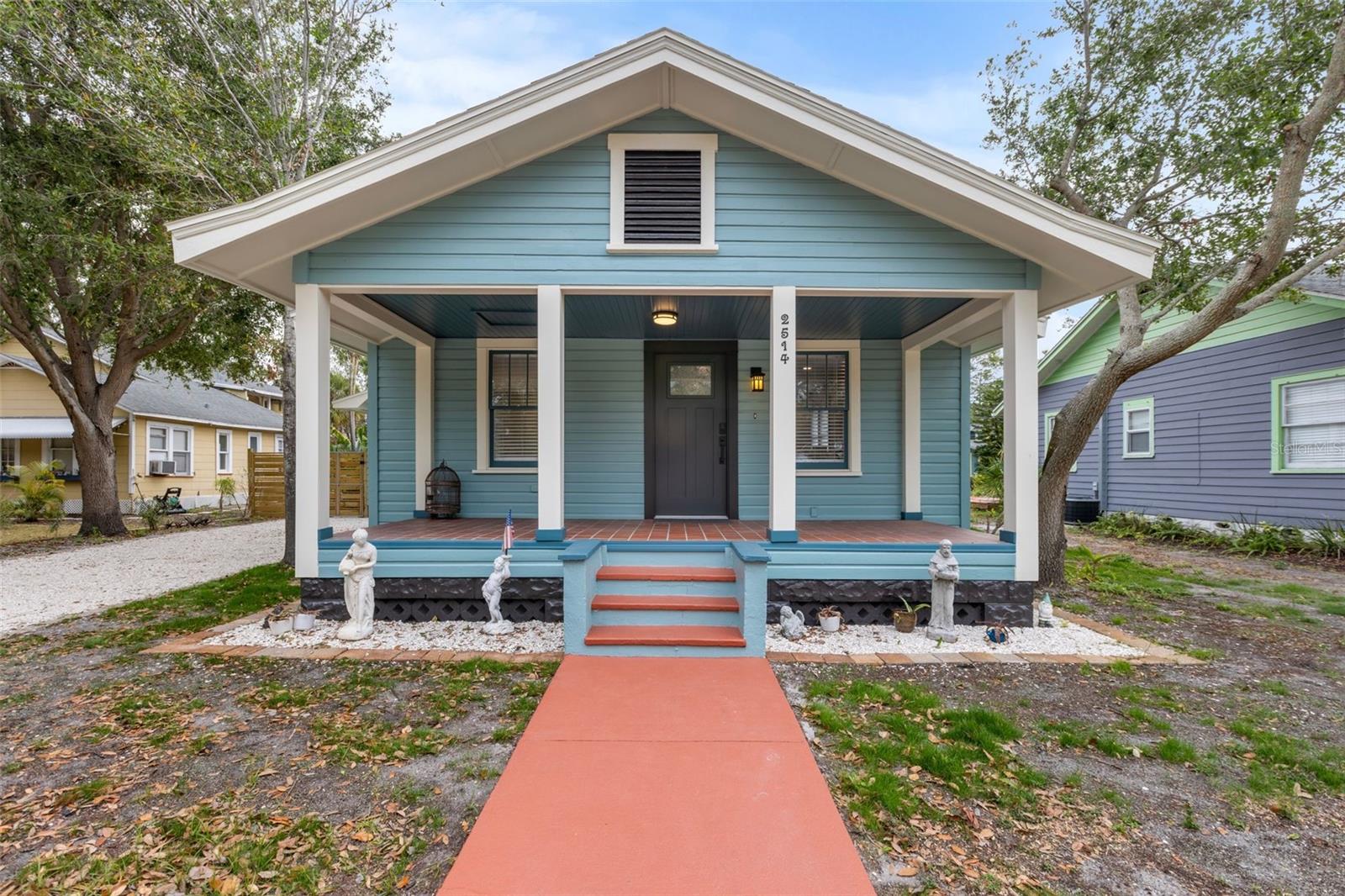
Would you like to sell your home before you purchase this one?
Priced at Only: $785,000
For more Information Call:
Address: 2514 Beach Boulevard S, GULFPORT, FL 33707
Property Location and Similar Properties
- MLS#: O6265039 ( Residential )
- Street Address: 2514 Beach Boulevard S
- Viewed: 92
- Price: $785,000
- Price sqft: $467
- Waterfront: No
- Year Built: 1932
- Bldg sqft: 1682
- Bedrooms: 3
- Total Baths: 2
- Full Baths: 2
- Days On Market: 64
- Additional Information
- Geolocation: 27.7453 / -82.7073
- County: PINELLAS
- City: GULFPORT
- Zipcode: 33707
- Subdivision: Veteran City
- Provided by: KEYSEEKERS REAL ESTATE
- Contact: Lisa Grey
- 727-490-9000

- DMCA Notice
-
DescriptionLocated in FLOOD ZONE X with an elevated foundation! Exquisite 1932 Historic Craftsman Bungalow offering 1403 SF of living space with a Private Backyard Oasis! Step into timeless elegance with this meticulously renovated 3 bedroom, 2 bathroom POOL home, perfectly blending historic charm with modern sophistication. Located in Gulfports vibrant Art District and FLOOD ZONE X, this home experienced NO flooding during the recent storms. Nestled on scenic, tree lined Beach Blvd, the homes front porch provides sweeping views of Clymer Park, offering a tranquil setting for your morning coffee and is merely steps from boutique shopping, renowned local dining, art walks, and year round festivals. No detail has been overlookedthis home has been reimagined to the highest standards, ensuring a seamless move in experience for the most discerning buyer. A full scale remodel has elevated the interior and exterior with newly painted smooth textured ceilings and walls, premium finishes and enhanced energy efficiency. Efficiency, Modern Functionality & Peace of Mind updates include a New tankless water heater, updated plumbing and electrical, upgraded insulation and ductwork, restored original windows and added hurricane impact windows and doors, solar panels, and solid core craftsman interior doors. **************************************************************************************************************** The Interior boasts a light and airy ambiance with an open concept layout showcasing luxury vinyl plank flooring, custom neutral paint, new recessed dimmable lighting, and a built in electric fireplaceperfect for cozy gatherings. Sure to impress, the Gourmet Chefs Kitchen is Crafted for entertaining boasting a custom island with bar seating, premium quartz countertops, and professional grade features including a 5 burner double oven, commercial dual exhaust fan with remote lighting, and deep sink with a waterfall faucet, built in glass cleaner, and purified water dispenser. In addition, aside the kitchen entry door, a built in desk functions as the perfect drop station for organization or an office space. Step outside the double sliders to discover a backyard designed for both vibrant gatherings and peaceful escapes. Tucked behind a custom built fence with metal framed locking gates, this private sanctuary features a stunning saltwater poolthe perfect summer centerpiece. Picture yourself floating on warm afternoons in this 7.5 ft deep pool, complete with beautiful pavered decking, pool and spa lighting, bench seating, and an inviting spa that can all be operated by an app through the Jandy Aqualink remote system. Entertainment flows effortlessly from the indoors to the outdoors, where the covered patio offers a shaded spot to unwind or host guests year round. With lush landscaping surrounding the pool, youll enjoy a sense of tranquility and seclusion thats rare to find. Inside, the home continues to impress with 2 beautifully modernly updated bathrooms and an indoor laundry. Whether youre hosting overnight guests or enjoying a quiet evening, this home offers a truly turnkey experienceready for you to move right in and start enjoying. Dont miss this opportunity to own a home where every detail has been designed for comfort, style, and relaxation. The combination of a historic bungalows charm with a modern backyard paradise creates an unmatched lifestyle you deserve.
Payment Calculator
- Principal & Interest -
- Property Tax $
- Home Insurance $
- HOA Fees $
- Monthly -
For a Fast & FREE Mortgage Pre-Approval Apply Now
Apply Now
 Apply Now
Apply NowFeatures
Building and Construction
- Covered Spaces: 0.00
- Exterior Features: Sliding Doors
- Fencing: Fenced, Wood
- Flooring: Luxury Vinyl
- Living Area: 1403.00
- Other Structures: Shed(s)
- Roof: Shingle
Land Information
- Lot Features: Historic District
Garage and Parking
- Garage Spaces: 0.00
- Open Parking Spaces: 0.00
- Parking Features: Alley Access, On Street, Parking Pad
Eco-Communities
- Pool Features: Deck, In Ground, Lighting
- Water Source: Public
Utilities
- Carport Spaces: 0.00
- Cooling: Central Air
- Heating: Central
- Pets Allowed: Yes
- Sewer: Public Sewer
- Utilities: BB/HS Internet Available, Cable Available, Electricity Connected, Solar, Water Connected
Finance and Tax Information
- Home Owners Association Fee: 0.00
- Insurance Expense: 0.00
- Net Operating Income: 0.00
- Other Expense: 0.00
- Tax Year: 2024
Other Features
- Appliances: Dryer, Electric Water Heater, Exhaust Fan, Range Hood, Refrigerator, Tankless Water Heater, Washer
- Country: US
- Interior Features: Ceiling Fans(s), Living Room/Dining Room Combo, Open Floorplan, Smart Home, Solid Surface Counters, Thermostat
- Legal Description: VETERAN CITY LOT 132
- Levels: One
- Area Major: 33707 - St Pete/South Pasadena/Gulfport/St Pete Bc
- Occupant Type: Owner
- Parcel Number: 33-31-16-93942-000-1320
- Style: Bungalow, Craftsman
- View: Park/Greenbelt
- Views: 92
Similar Properties
Nearby Subdivisions
Ardmore Heights
Art District
Bay Estates
Boca Ceiga Park
Boca Ciega Estates
Boca Ciega Estates Rep
Curns W J
Gulf Grove
Gulfport Sub
Hagelbargers Rep 2
Hempstead Annex 1
Hempstead Annex 2
Hoyts A A Sub
Jenkins Berls Rep
Lake Butler Villa Cos Add
Leslies John T Sub
None
Park View Heights
Pine Grove
Roebucks Rep
Skimmer Point Ph 01
Skimmer Point Ph Ii
Stamms Rep
Torres Add Sub
Torres Add Sub Of Lt 5
Veteran City
Veteran Park
Webbs Vale
Wilson Hgts

- Natalie Gorse, REALTOR ®
- Tropic Shores Realty
- Office: 352.684.7371
- Mobile: 352.584.7611
- Fax: 352.584.7611
- nataliegorse352@gmail.com

