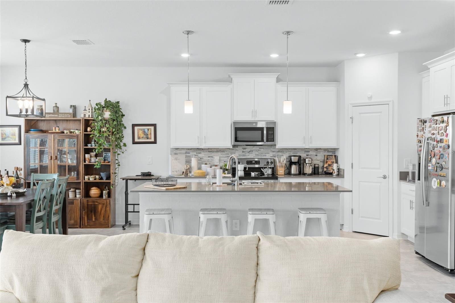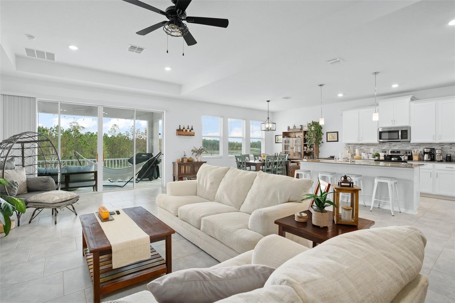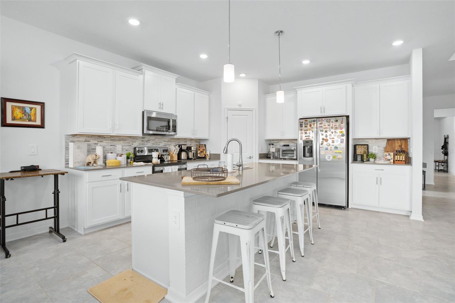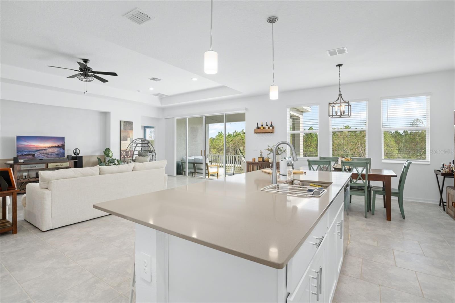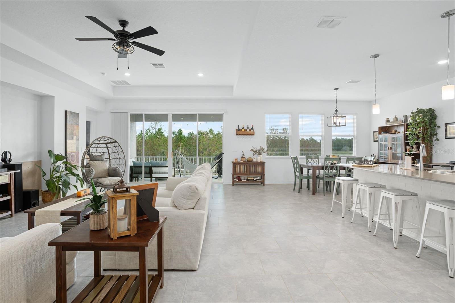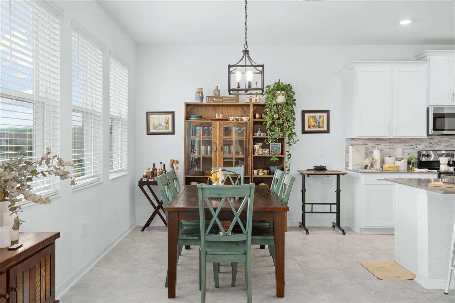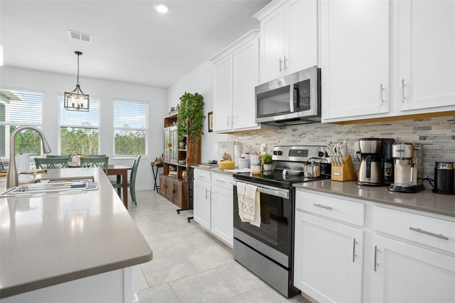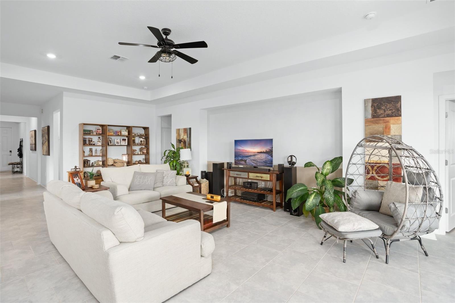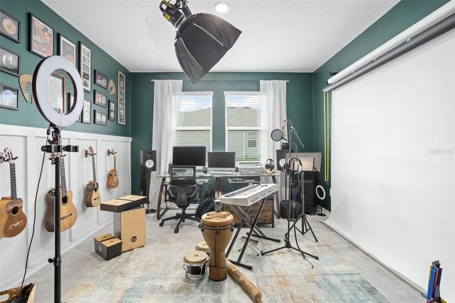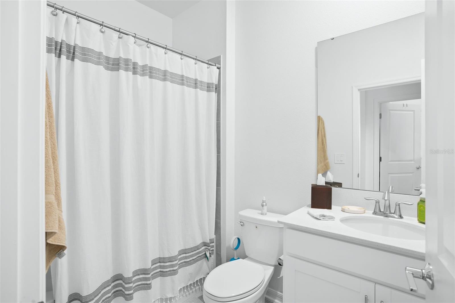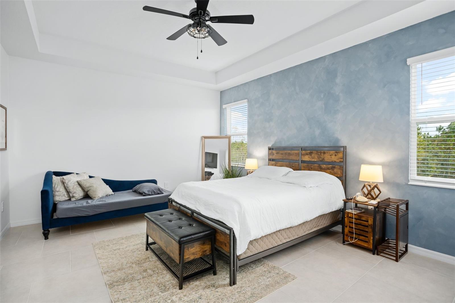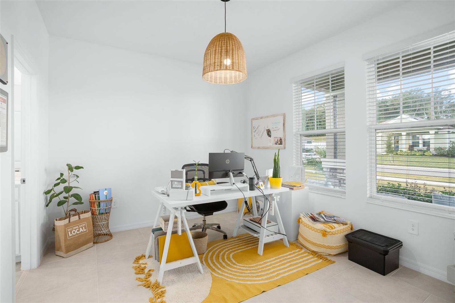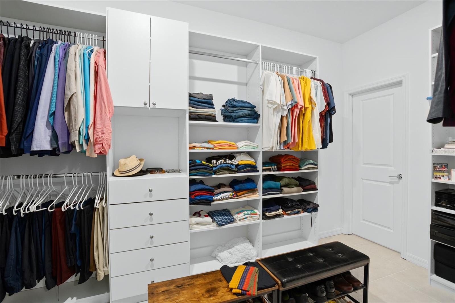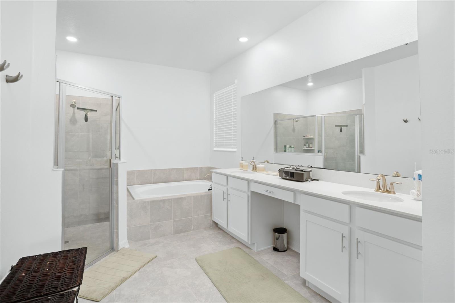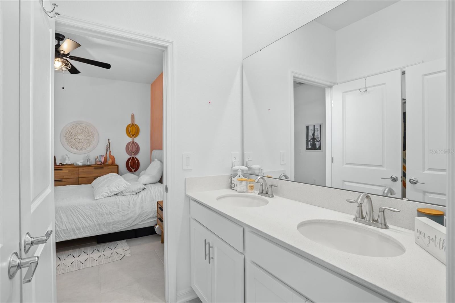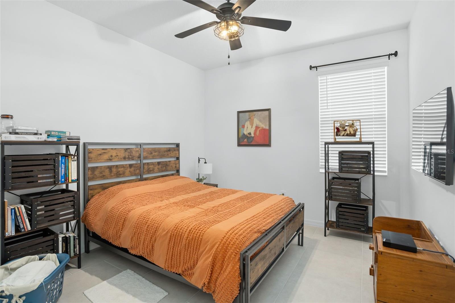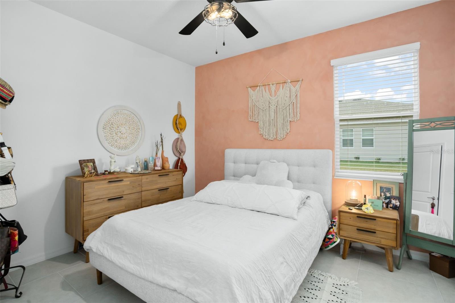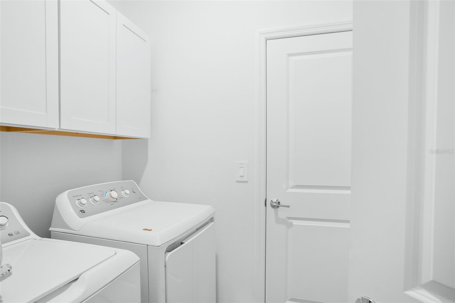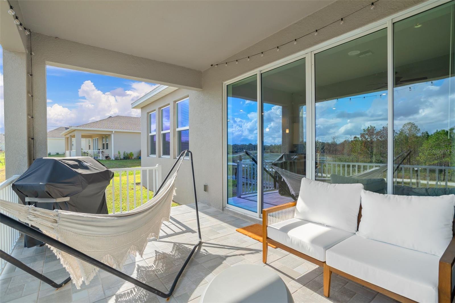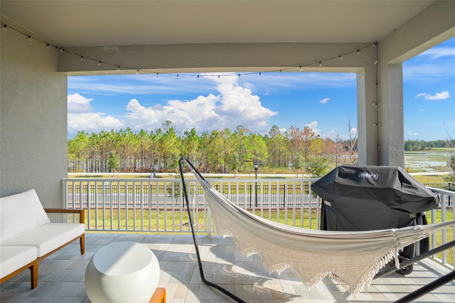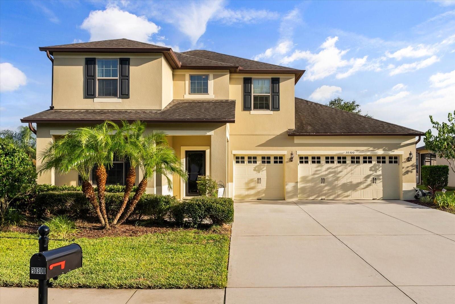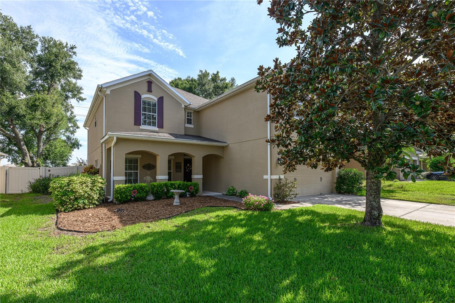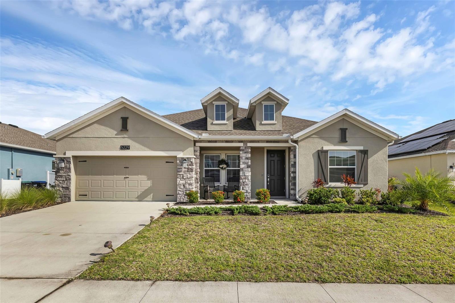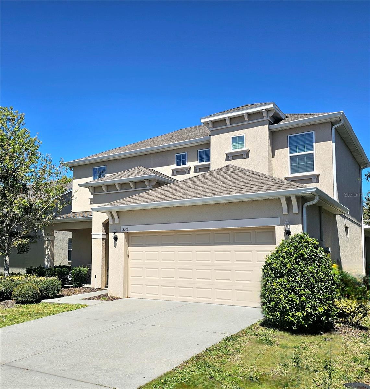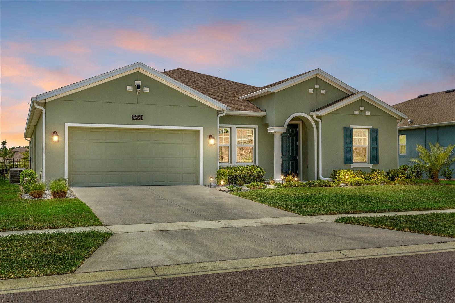6115 Claystone Way, MOUNT DORA, FL 32757
Property Photos
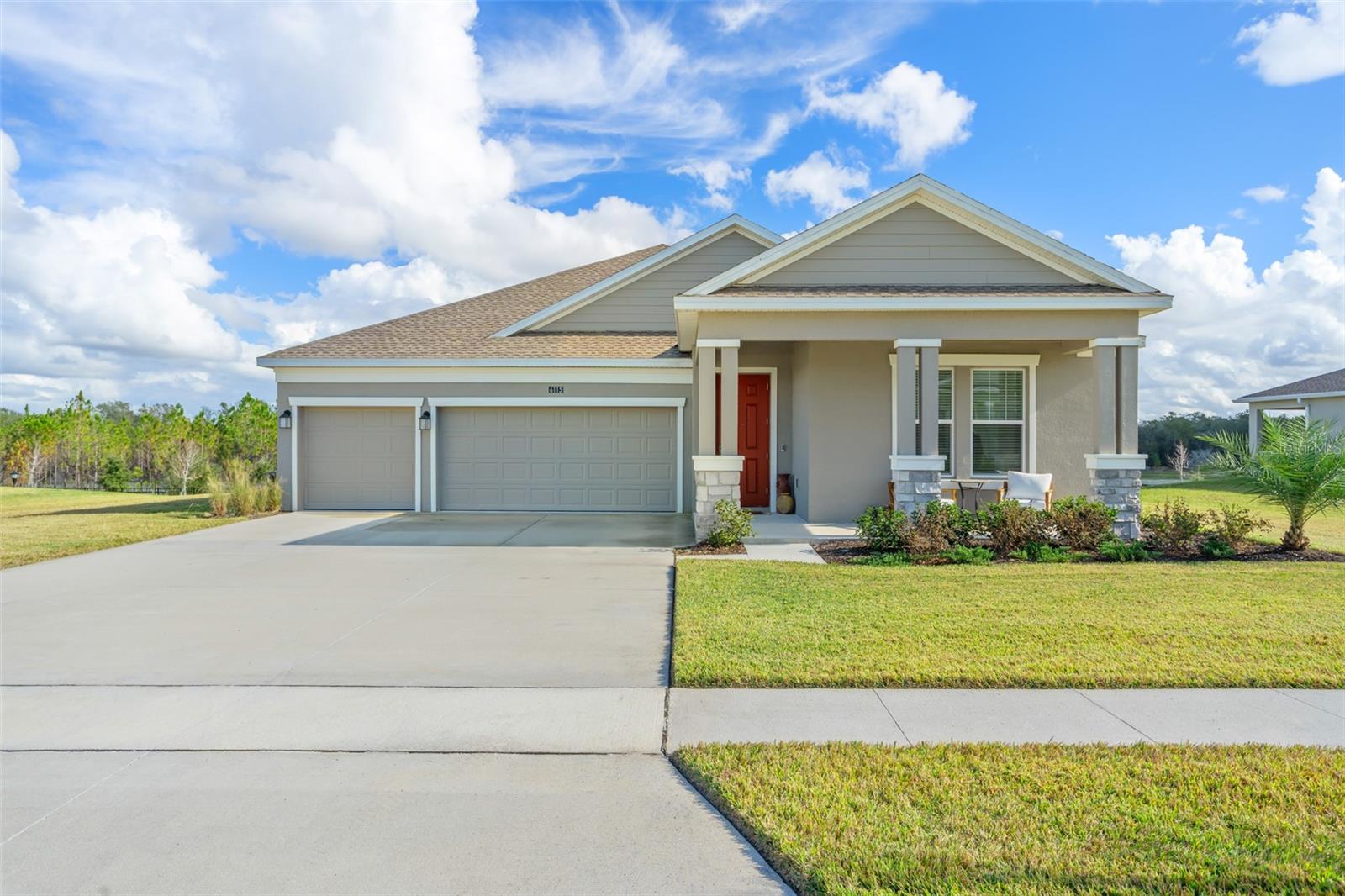
Would you like to sell your home before you purchase this one?
Priced at Only: $499,900
For more Information Call:
Address: 6115 Claystone Way, MOUNT DORA, FL 32757
Property Location and Similar Properties
- MLS#: O6267019 ( Residential )
- Street Address: 6115 Claystone Way
- Viewed: 97
- Price: $499,900
- Price sqft: $138
- Waterfront: No
- Year Built: 2023
- Bldg sqft: 3614
- Bedrooms: 4
- Total Baths: 3
- Full Baths: 3
- Garage / Parking Spaces: 3
- Days On Market: 197
- Additional Information
- Geolocation: 28.7781 / -81.6162
- County: LAKE
- City: MOUNT DORA
- Zipcode: 32757
- Subdivision: Hillside Estates At Stoneybroo
- Elementary School: Zellwood Elem
- Middle School: Wolf Lake
- High School: Apopka
- Provided by: PREMIER SOTHEBYS INT'L REALTY
- Contact: Leslie Heimer
- 407-581-7888

- DMCA Notice
-
DescriptionMOTIVATED SELLER. This home is a MUST SEE! Professional interior design, and $40,000 worth of upgrades on top of this newly constructed showcase home. Featuring four bedrooms, an office, three baths, and a three car garage, this home boasts floods of natural light and an open floor plan, ideal for entertaining. The welcoming extended foyer greets guests as it transforms you into the serene and stylish backdrop of the professionally designed interior. The kitchen boasts a large stone island that seats four, with state of the art appliances, inlaid sink and a separate dining area overlooking the expansive family room. The sleek kitchen backsplash, paired with newly tiled accents, creates modern and welcoming cooking space that will delight the chef in your family. The living room leads to a beautiful covered patio where you can enjoy breathtaking backyard views with no rear neighbors, backing up to a nature preserve. The sprawling living room features a striking 3D luxury accent wall, professionally designed and installed by Samanthas Walls. The home includes high quality tile flooring throughout, including all bedrooms for a seamless, contemporary look. Custom built in closet systems in all bedrooms for optimal organization and the curated lifestyle youve been searching for. A bonus and versatile fifth room is ideal for a recording studio, office, playroom or additional guest suite. The owner's suite features a spa inspired en suite bath with a walk in shower and double vanity, and dual sinks. Massive walk in closet offers tons of storage and additional luxury for the discerning owner. Serene limewash paint accent walls and large energy efficient windows for a light and bright space, the owners wing sets this home apart. The durable polyurea garage floor and custom garage closet add functionality and style to your storage needs. This cost effective solar single family home provides home automation with smart home features like keyless door locks and video doorbells. Enjoy connectivity with no dead spots, green building features that save you money and help the environment, such as new energy conscious appliances. In Mount Dora, Florida, just minutes from the charming downtown area, U.S. 441 and Florida 429, the hospital and Orange County Schools. Stoneybrook Hills is an amenity rich community ideal for your family. Amenities include a fitness center, resort style swimming pool, playground, tennis court, basketball court, baseball field and a staffed community.
Payment Calculator
- Principal & Interest -
- Property Tax $
- Home Insurance $
- HOA Fees $
- Monthly -
For a Fast & FREE Mortgage Pre-Approval Apply Now
Apply Now
 Apply Now
Apply NowFeatures
Building and Construction
- Covered Spaces: 0.00
- Exterior Features: Balcony, French Doors
- Flooring: Ceramic Tile
- Living Area: 2650.00
- Roof: Shingle
Land Information
- Lot Features: Cleared, Landscaped, Level, Private
School Information
- High School: Apopka High
- Middle School: Wolf Lake Middle
- School Elementary: Zellwood Elem
Garage and Parking
- Garage Spaces: 3.00
- Open Parking Spaces: 0.00
- Parking Features: Garage Door Opener, Ground Level, Guest, On Street, Oversized, Parking Pad
Eco-Communities
- Green Energy Efficient: Appliances
- Water Source: Public
Utilities
- Carport Spaces: 0.00
- Cooling: Central Air
- Heating: Central
- Pets Allowed: Yes
- Sewer: Public Sewer
- Utilities: BB/HS Internet Available
Amenities
- Association Amenities: Fitness Center, Park, Playground, Pool, Tennis Court(s)
Finance and Tax Information
- Home Owners Association Fee Includes: Common Area Taxes
- Home Owners Association Fee: 175.00
- Insurance Expense: 0.00
- Net Operating Income: 0.00
- Other Expense: 0.00
- Tax Year: 2024
Other Features
- Appliances: Built-In Oven, Cooktop, Dishwasher, Disposal, Ice Maker, Range
- Association Name: Leland Management
- Association Phone: 352-385-9189
- Country: US
- Interior Features: Cathedral Ceiling(s), Ceiling Fans(s), Kitchen/Family Room Combo, Living Room/Dining Room Combo, Open Floorplan, Primary Bedroom Main Floor, Split Bedroom, Stone Counters, Thermostat, Walk-In Closet(s)
- Legal Description: HILLSIDE ESTATES AT STONEYBROOK HILLS 108/63 LOT 952
- Levels: One
- Area Major: 32757 - Mount Dora
- Occupant Type: Owner
- Parcel Number: 04-20-27-3565-09-520
- Style: Craftsman
- View: Park/Greenbelt, Trees/Woods
- Views: 97
- Zoning Code: RES
Similar Properties
Nearby Subdivisions
0003
Acreage & Unrec
Bargrove Ph 2
Bargrove Ph I
Beauclair
Chesterhill Estates
Cooks Sub
Cottage Way Llc
Cottages On 11th
Country Club Mount Dora Ph 02-
Country Club Mount Dora Ph 020
Country Club Of Mount Dora
Country Club Of Mount Dora Ph
Country Clubmount Fora Ph Ii
Dora Landings
Dora Manor Sub
Dora Parc
Dora Pines Sub
Elysium Club
Foothills Of Mount Dora
Golden Heights Estates
Golden Isle
Greater Country Estates
Hacindas Bon Del Pinos
Harding Place
Hills Mount Dora
Hillside Estates
Hillside Estates At Stoneybroo
Holly Estates
Holly Estates Phase 1
Holly Estates Phase 2
Kimballs Sub
Lake Dora Pines
Lakes Of Mount Dora
Lakes Of Mount Dora Ph 1
Lakes Of Mount Dora Ph 3
Lakes Of Mount Dora Phase 4a
Lakes/mount Dora Ph 3d
Lakes/mount Dora Ph 4b
Lakesmount Dora
Lakesmount Dora Ph 2
Lakesmount Dora Ph 3d
Lakesmount Dora Ph 4b
Lancaster At Loch Leven
Laurel Lea Sub
Laurels Mount Dora 4598
Laurels Of Mount Dora
Loch Leven
Loch Leven Ph 01
Loch Leven Ph 02
Loch Leven Ph 04 Lt 94
Loch Leven Ph 1
Mount Dora
Mount Dora Cobblehill Sub
Mount Dora Country Club Mount
Mount Dora Dickerman Sub
Mount Dora Dogwood Mountain
Mount Dora Dorset Mount Dora
Mount Dora Dorset Mount Dora P
Mount Dora Forest Heights
Mount Dora Grandview Terrace
Mount Dora High Point At Lake
Mount Dora Hough
Mount Dora Kimballs
Mount Dora Lake Franklin Park
Mount Dora Lakes Mount Dora Ph
Mount Dora Lakes Of Mount Dora
Mount Dora Lancaster At Loch L
Mount Dora Loch Leven Ph 04 Lt
Mount Dora Mount Dora Heights
Mount Dora Mrs S D Shorts
Mount Dora Overlook At Mount D
Mount Dora Proper
Mount Dora Pt Rep Pine Crest
Mount Dora Pt Rep Pine Crest U
Mount Dora Summerbrooke Ph 01
Mount Dora Sunniland
Mount Dora Wolf Creek Ridge Ph
Mt Dora Country Club Mt Dora P
None
Not On The List
Oakfield At Mount Dora
Ola Beach Rep 02
Orangehurst 02
Other
Pinecrest
Seasons At Wekiva Ridge
Stoneybrook Hills
Stoneybrook Hills 18
Stoneybrook Hills 60
Stoneybrook Hills A
Stoneybrook Hills Un 02 A
Stoneybrook Hills Unit 3
Stoneybrook Hillsb
Sullivan Ranch
Sullivan Ranch Rep Sub
Sullivan Ranch Sub
Summerbrooke
Summerbrooke Ph 4
Summerview At Wolf Creek Ridge
Summerviewwolf Crk Rdg Ph 2b
Sunset Pond Sub
Sylvan Shores
Tangerine
Timberwalk
Timberwalk Ph 1
Timberwalk Phase 2
Trailside
Trailside Phase 1
Unk
Victoria Settlement
W E Hudsons Sub
West Sylvan Shores
Wolf Creek Ridge

- Natalie Gorse, REALTOR ®
- Tropic Shores Realty
- Office: 352.684.7371
- Mobile: 352.584.7611
- Fax: 352.584.7611
- nataliegorse352@gmail.com

