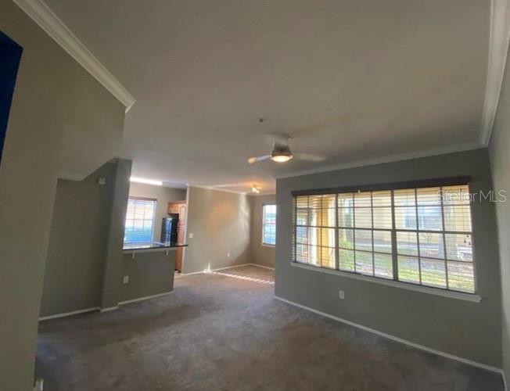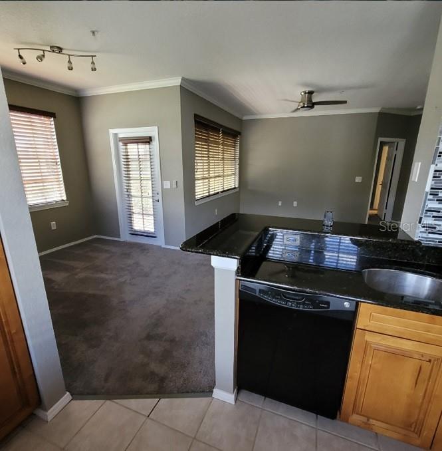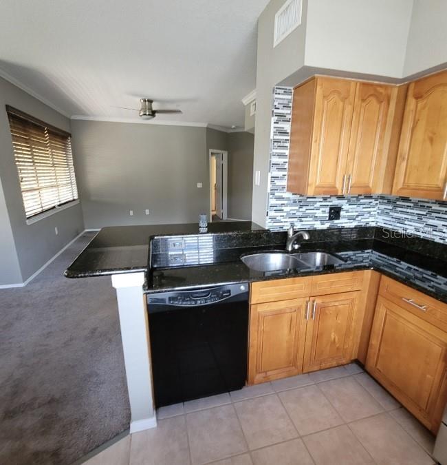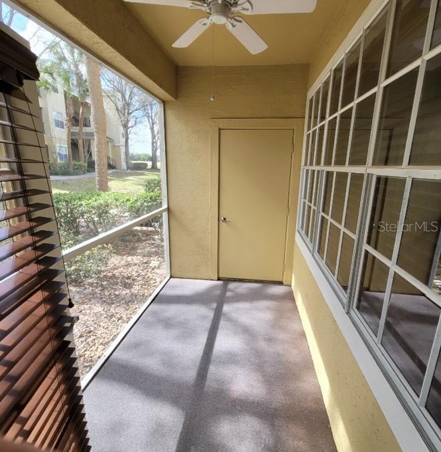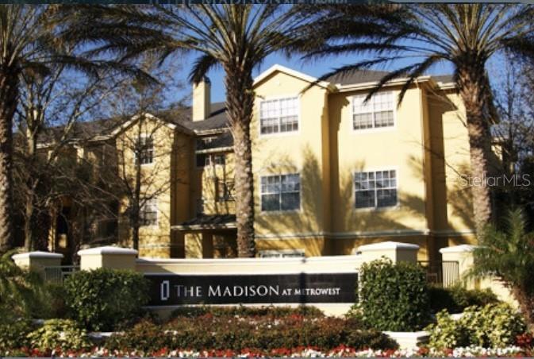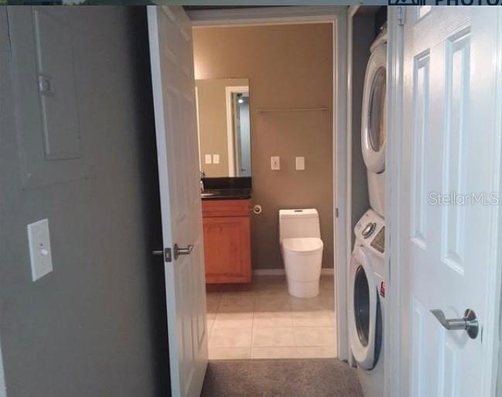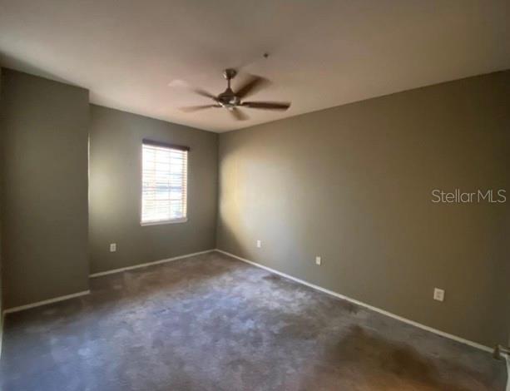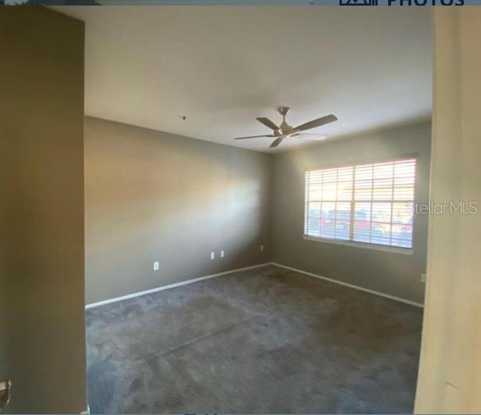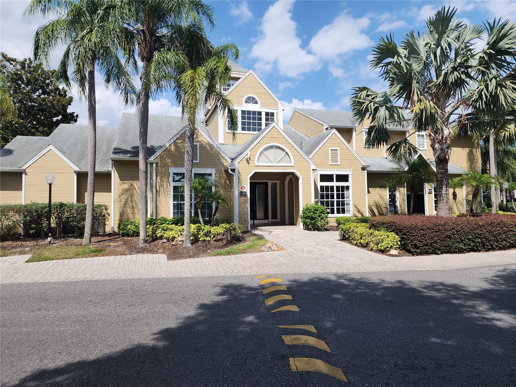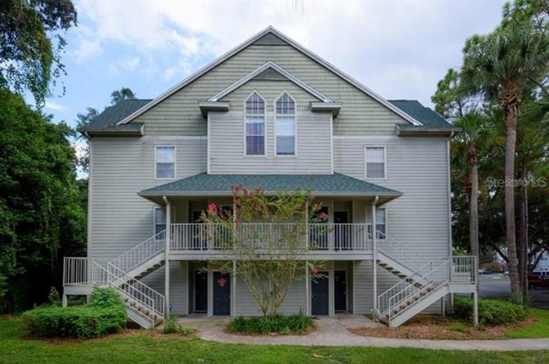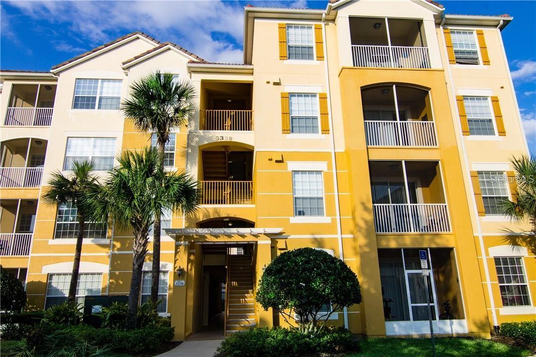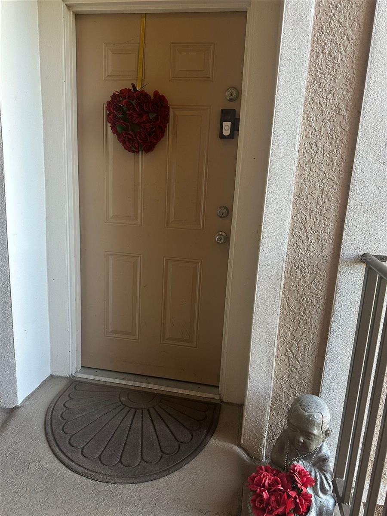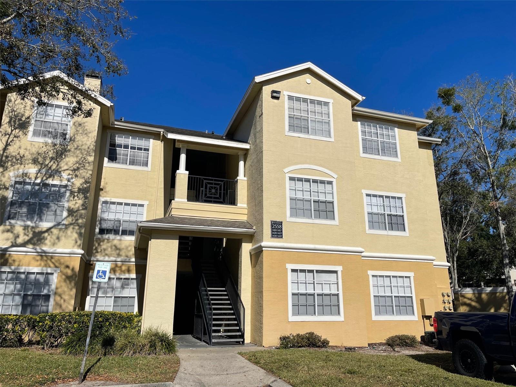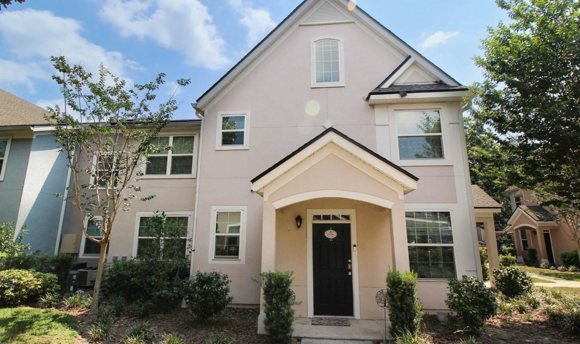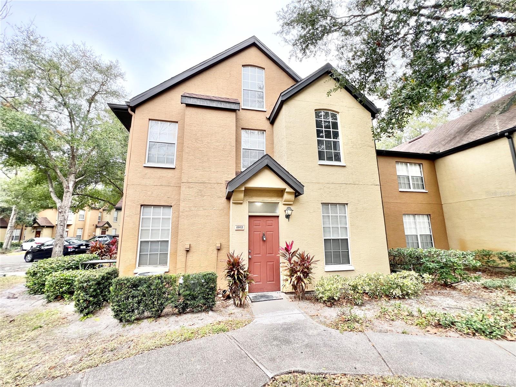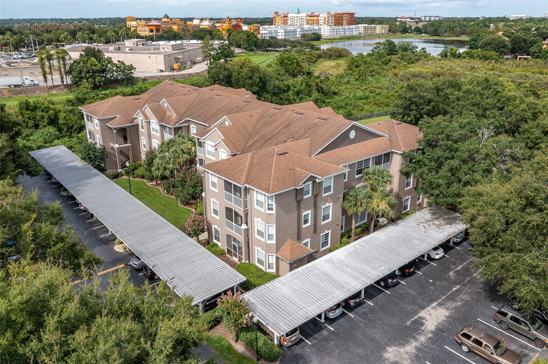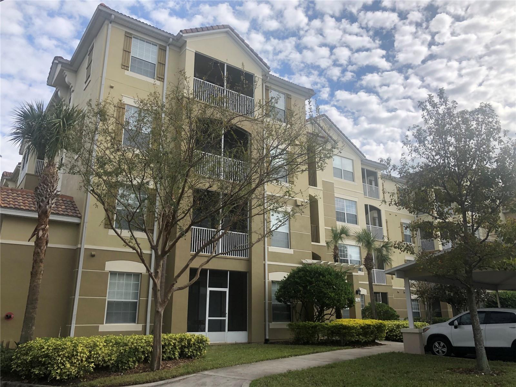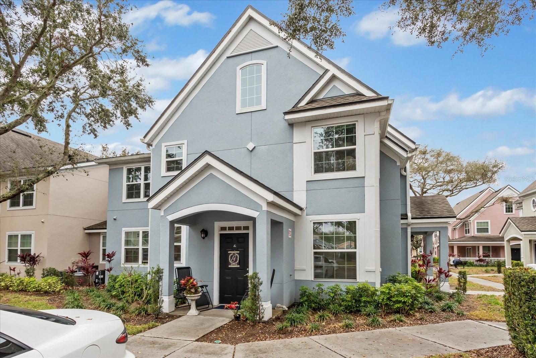2598 Robert Trent Jones Drive 1010, ORLANDO, FL 32835
Property Photos
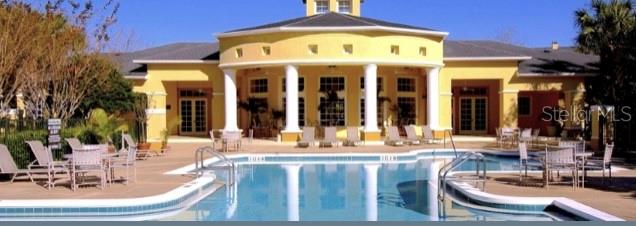
Would you like to sell your home before you purchase this one?
Priced at Only: $214,990
For more Information Call:
Address: 2598 Robert Trent Jones Drive 1010, ORLANDO, FL 32835
Property Location and Similar Properties
- MLS#: O6268202 ( Residential )
- Street Address: 2598 Robert Trent Jones Drive 1010
- Viewed: 117
- Price: $214,990
- Price sqft: $187
- Waterfront: No
- Year Built: 1995
- Bldg sqft: 1150
- Bedrooms: 2
- Total Baths: 2
- Full Baths: 2
- Days On Market: 96
- Additional Information
- Geolocation: 28.5142 / -81.4728
- County: ORANGE
- City: ORLANDO
- Zipcode: 32835
- Subdivision: Madisonmetrowest
- Building: Madisonmetrowest
- Elementary School: Westpointe Elementary
- Middle School: Chain of Lakes Middle
- High School: Olympia High
- Provided by: ZEFF REALTY LLC
- Contact: Joshua Miller
- 954-822-3912

- DMCA Notice
-
DescriptionCharming and upgraded first floor corner unit at The Madison at Metrowest, featuring 2 bedrooms and 2 bathrooms. Key features include: Natural Light: Large windows fill the home with sunlight and enhance the open floor plan. Outdoor Space: Private, screened in patio offering serene golf course views. Convenience: Reserved parking space for easy access. Community Amenities: Gated community for added security. Oversized pool, perfect for relaxation and recreation. Centrally situated with proximity to: Major highways for easy commuting. Entertainment hubs like Universal Studios and International Drive. Premier shopping destinations such as the Mall at Millenia. Downtown Orlando for dining and nightlife. Just 18 miles from Orlando International Airport. This unit offers comfort, convenience, and an idyllic setting, making it an excellent choice for homeowners or investors!
Payment Calculator
- Principal & Interest -
- Property Tax $
- Home Insurance $
- HOA Fees $
- Monthly -
For a Fast & FREE Mortgage Pre-Approval Apply Now
Apply Now
 Apply Now
Apply NowFeatures
Building and Construction
- Covered Spaces: 0.00
- Exterior Features: Storage, Tennis Court(s)
- Flooring: Carpet, Ceramic Tile
- Living Area: 1150.00
- Roof: Shingle
Property Information
- Property Condition: Completed
School Information
- High School: Olympia High
- Middle School: Chain of Lakes Middle
- School Elementary: Westpointe Elementary
Garage and Parking
- Garage Spaces: 0.00
- Open Parking Spaces: 0.00
Eco-Communities
- Water Source: Public
Utilities
- Carport Spaces: 0.00
- Cooling: Central Air
- Heating: Central
- Pets Allowed: Yes
- Sewer: Public Sewer
- Utilities: Cable Available, Electricity Available
Finance and Tax Information
- Home Owners Association Fee Includes: Pool, Maintenance Structure, Maintenance Grounds
- Home Owners Association Fee: 508.55
- Insurance Expense: 0.00
- Net Operating Income: 0.00
- Other Expense: 0.00
- Tax Year: 2024
Other Features
- Appliances: Cooktop, Dishwasher, Disposal, Dryer, Microwave, Refrigerator, Washer
- Country: US
- Interior Features: Ceiling Fans(s), Open Floorplan
- Legal Description: MADISON AT METROWEST CONDOMINIUM 8405/4098 UNIT 1010 BLDG 10
- Levels: One
- Area Major: 32835 - Orlando/Metrowest/Orlo Vista
- Occupant Type: Tenant
- Parcel Number: 01-23-28-5237-01-010
- Unit Number: 1010
- View: Golf Course
- Views: 117
- Zoning Code: AC-2
Similar Properties
Nearby Subdivisions
Azur At Metrowest
Azur At Metrowest Condo
Azurmetrowest
Bermuda Dunes Private Residenc
Carriage Homes At Stonebridge
Carriage Homesstonebridge Com
Central Park
Central Park Condominium
Central Park Condominium 80763
Central Park Metrowest Condo
Crestview Condo Ph 01
Fountains At Metro West Condo
Fountains At Metro West Condom
Fountainsmetro West
Golf Ridge Condo
Hamptoms At Metrowest
Hamptons
Hamptons At Metrowest
Hamptonsmetrowest
Hamptonsmetrowest Ph 2 Bldg 5
Horizonsstonebridge Place Ph 0
Horizonsstoneridge Place Ph 03
Madison At Metrowest
Madison At Metrowest Condo
Madisonmetrowest
Mandalaystonebridgecommons P
Stonebridge Lakes Ph 17
Stonebridge Lakes Ph 19
Stonebridge Preserve Ph 3
Stonebridge Reserve
Stonebridge Reserve Condo Ph 3
Stonebridge Reserve Condominiu
Stonebridge Reserve Ph 03
Stonebridge Reserve Ph 6
The Hamptons At Metrowest
The Madison
Tradewinds
Tradewinds A Metrowest
Tradewinds Condo
Tradewinds Condominium
Ventura At Stonebridge Commons
Venturastonebridge Commons Ph
Vistasstonebridge Commons Ph

- Natalie Gorse, REALTOR ®
- Tropic Shores Realty
- Office: 352.684.7371
- Mobile: 352.584.7611
- Fax: 352.584.7611
- nataliegorse352@gmail.com

