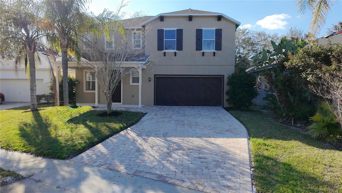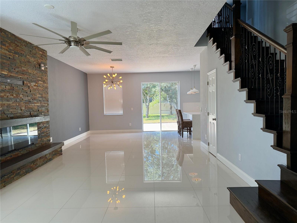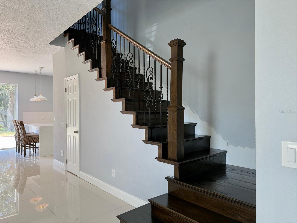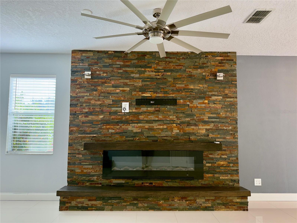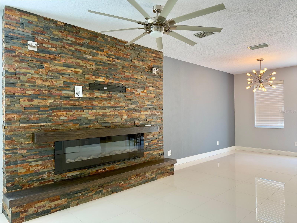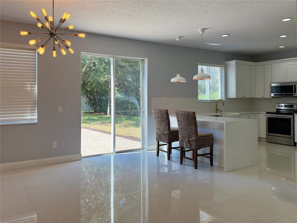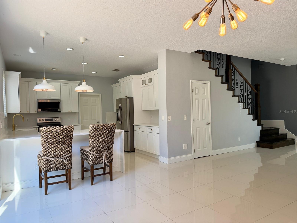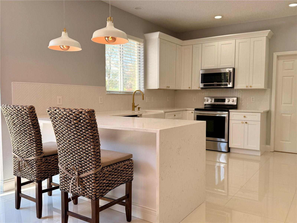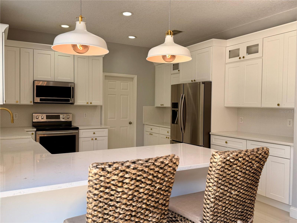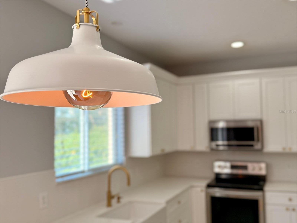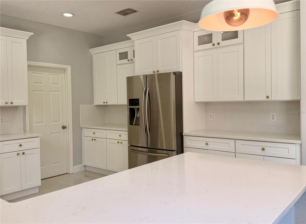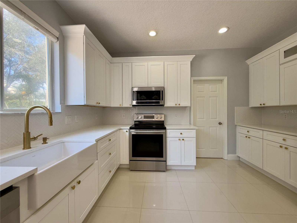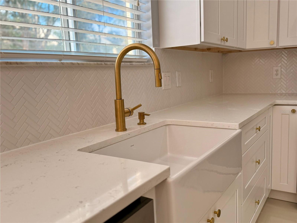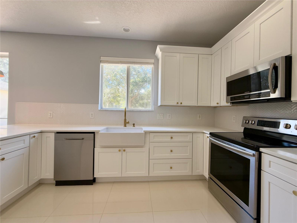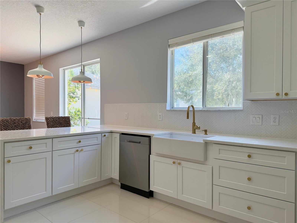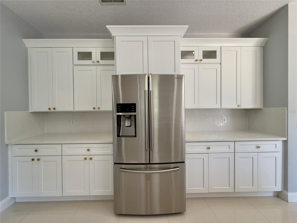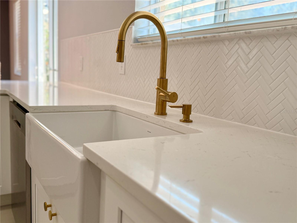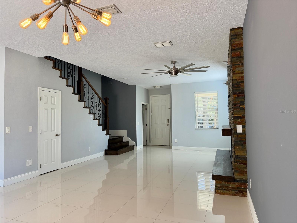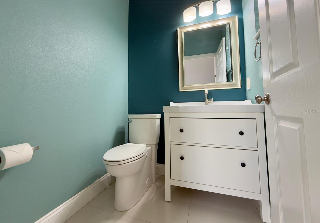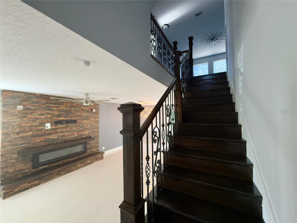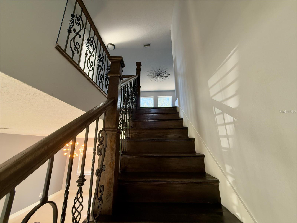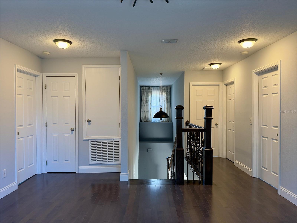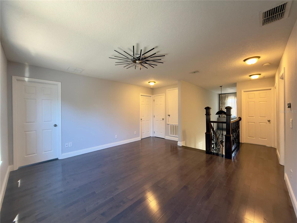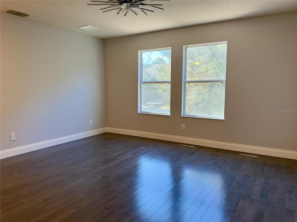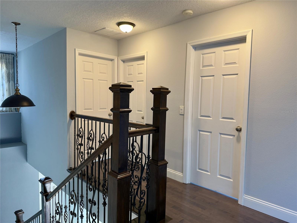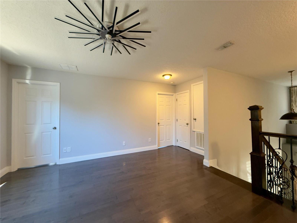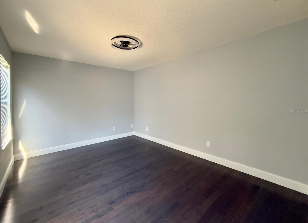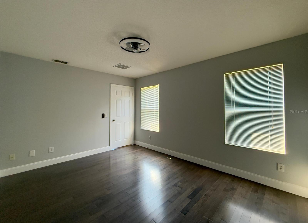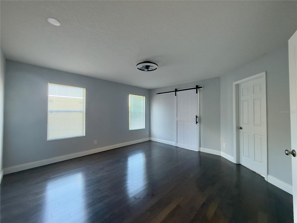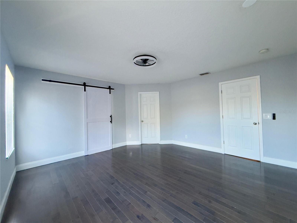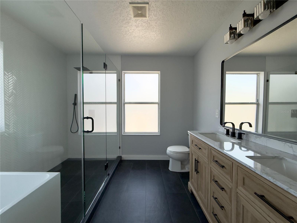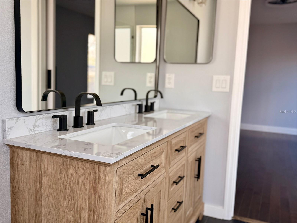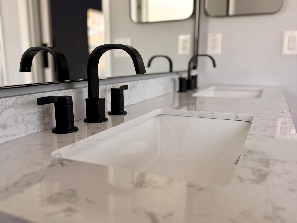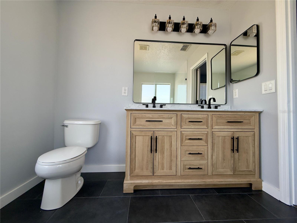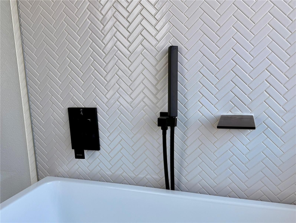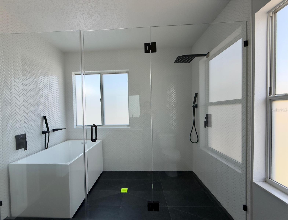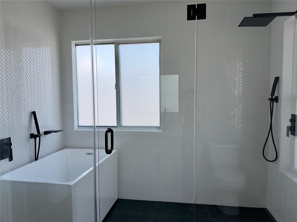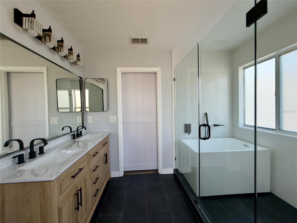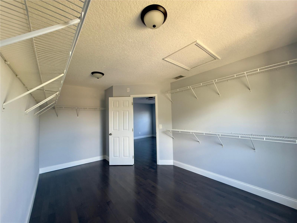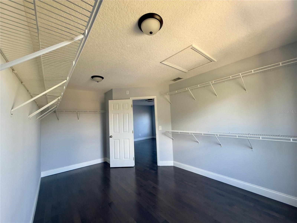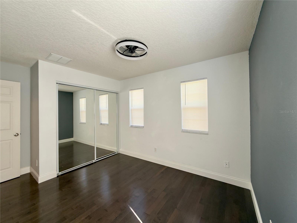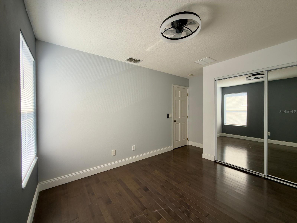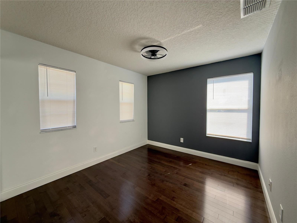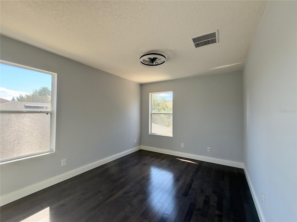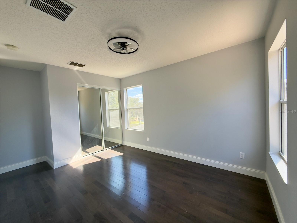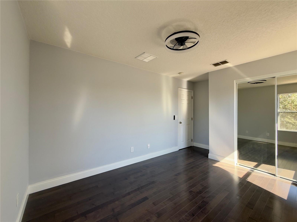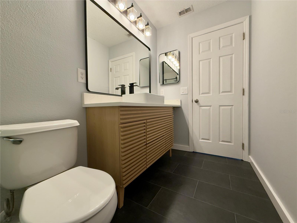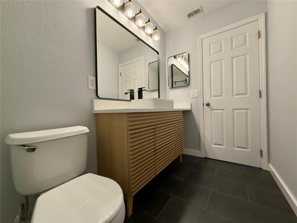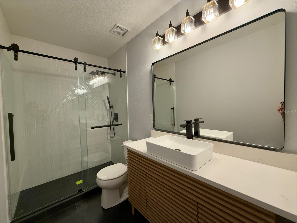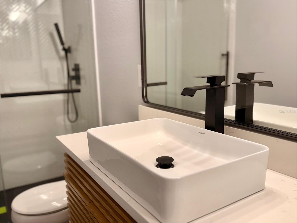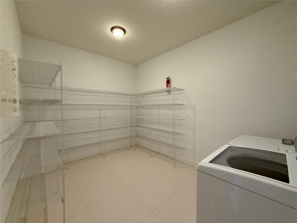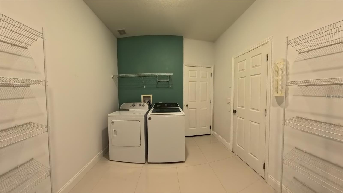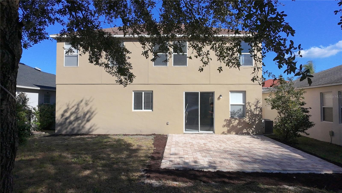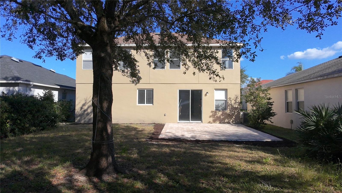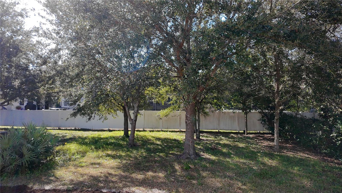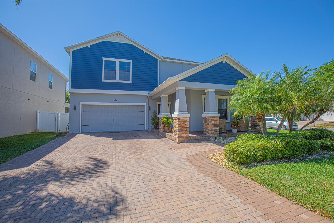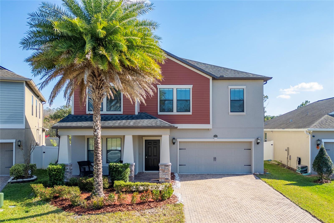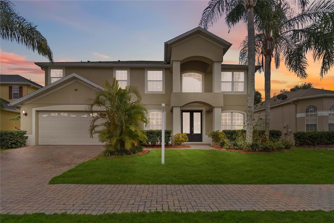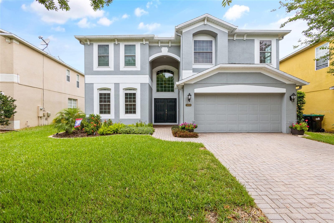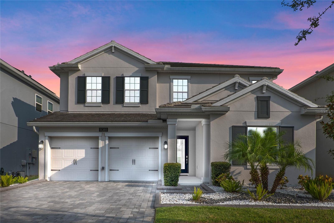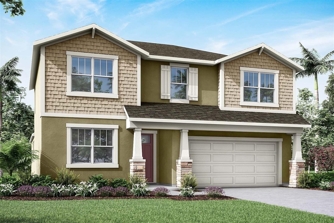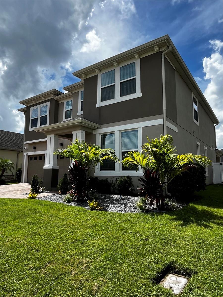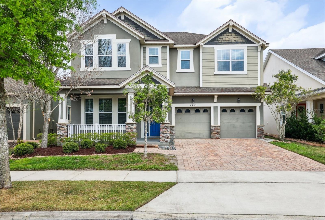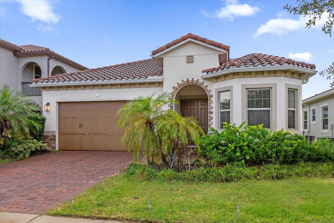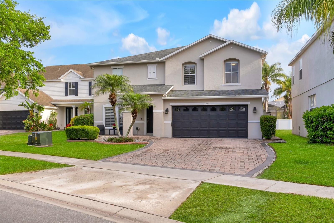13124 Oulton Circle, ORLANDO, FL 32832
Property Photos
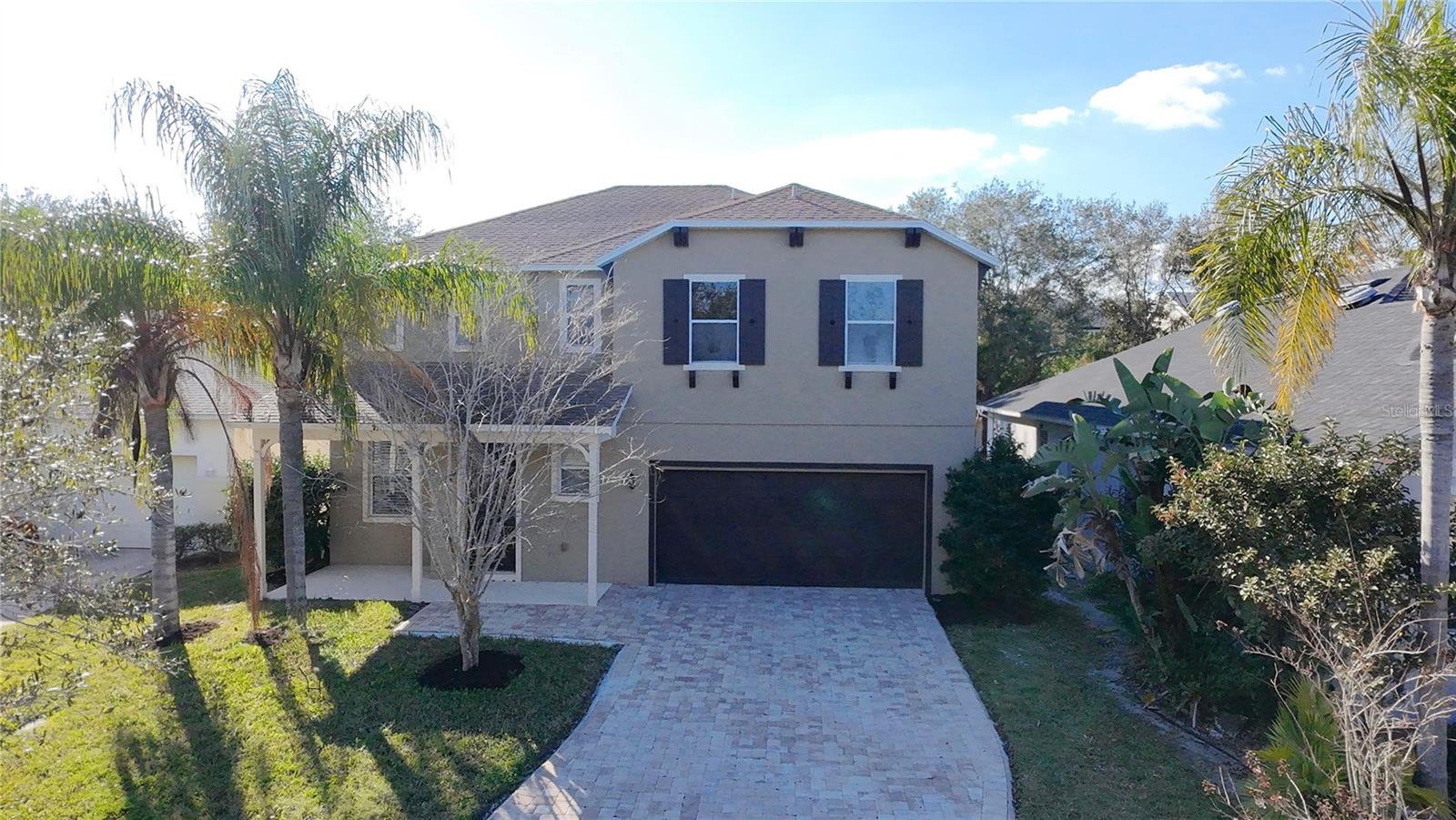
Would you like to sell your home before you purchase this one?
Priced at Only: $670,000
For more Information Call:
Address: 13124 Oulton Circle, ORLANDO, FL 32832
Property Location and Similar Properties
- MLS#: O6271595 ( Residential )
- Street Address: 13124 Oulton Circle
- Viewed: 9
- Price: $670,000
- Price sqft: $233
- Waterfront: No
- Year Built: 2004
- Bldg sqft: 2870
- Bedrooms: 3
- Total Baths: 3
- Full Baths: 2
- 1/2 Baths: 1
- Garage / Parking Spaces: 2
- Days On Market: 69
- Additional Information
- Geolocation: 28.3765 / -81.2318
- County: ORANGE
- City: ORLANDO
- Zipcode: 32832
- Subdivision: Eagle Crk Ph 01a
- Elementary School: Eagle Creek Elementary
- Middle School: Lake Nona Middle School
- High School: Lake Nona High
- Provided by: MADSI REALTY GROUP LLC
- Contact: Vinny Machado Da Silva
- 352-278-8544

- DMCA Notice
-
DescriptionNewly Renovated! Welcome to 13124 Oulton Circle, a stunning property nestled in the heart of Lake Nona area. This exquisite house boasts three bedrooms, one bonus room that could be used as a fourth bedroom, two full bathrooms, and a convenient powder room, providing ample space for comfortable living. As you step inside, you'll immediately notice the meticulous attention to detail and the abundance of natural light that fills every room. The open floor plan creates a warm and inviting atmosphere, perfect for entertaining friends and family. One of the standout features of this remarkable home is the oversized master bedroom. With its generous size, it offers a peaceful retreat where you can unwind after a long day. The newly renovated master bathroom is equipped with luxurious fixtures, providing a spa like experience within the comfort of your own home. Situated on an expansive lot, this property offers plenty of space for outdoor activities and is ideal for families with pets. Whether it's playing fetch, gardening, or simply enjoying a relaxing evening on the patio, you'll find this home has it all. Located in a pristine maintained golf community, residents enjoy access to top notch amenities. Imagine waking up and having a round of golf just steps away from your front door. With well manicured greens, sparkling lakes, and breathtaking views, this community truly offers a lifestyle of luxury. Not only does this property offer incredible features, but it also boasts an excellent location. The neighborhood is highly regarded for its top rated schools, ensuring an exceptional education for your children. Additionally, you'll find convenient access to shopping, dining, entertainment, and major transportation routes, making your daily commute a breeze. Don't miss your chance to own this extraordinary home in a coveted location. With its spacious layout, oversized master bedroom, and access to a pristine golf community, 13124 Oulton Circle is the epitome of luxurious living. Schedule your private viewing today and experience the true essence of this remarkable property.
Payment Calculator
- Principal & Interest -
- Property Tax $
- Home Insurance $
- HOA Fees $
- Monthly -
For a Fast & FREE Mortgage Pre-Approval Apply Now
Apply Now
 Apply Now
Apply NowFeatures
Building and Construction
- Covered Spaces: 0.00
- Exterior Features: Garden, Irrigation System, Private Mailbox, Sidewalk, Sliding Doors, Sprinkler Metered
- Flooring: Tile, Wood
- Living Area: 2256.00
- Roof: Shingle
School Information
- High School: Lake Nona High
- Middle School: Lake Nona Middle School
- School Elementary: Eagle Creek Elementary
Garage and Parking
- Garage Spaces: 2.00
- Open Parking Spaces: 0.00
Eco-Communities
- Water Source: None
Utilities
- Carport Spaces: 0.00
- Cooling: Central Air
- Heating: Central, Heat Pump
- Pets Allowed: Yes
- Sewer: Public Sewer
- Utilities: BB/HS Internet Available, Cable Available, Electricity Connected, Fiber Optics, Phone Available, Public, Sewer Connected, Sprinkler Meter, Street Lights, Underground Utilities, Water Connected
Finance and Tax Information
- Home Owners Association Fee: 500.00
- Insurance Expense: 0.00
- Net Operating Income: 0.00
- Other Expense: 0.00
- Tax Year: 2024
Other Features
- Appliances: Dishwasher, Dryer, Microwave, Range, Refrigerator, Washer
- Association Name: Leland Management/Rebecca Furlow
- Association Phone: 407-781-1188
- Country: US
- Interior Features: Kitchen/Family Room Combo, Living Room/Dining Room Combo, Open Floorplan
- Legal Description: EAGLE CREEK PHASE 1A 55/137 LOT 503
- Levels: Two
- Area Major: 32832 - Orlando/Moss Park/Lake Mary Jane
- Occupant Type: Vacant
- Parcel Number: 29-24-31-2242-05-030
- Zoning Code: P-D
Similar Properties
Nearby Subdivisions
Belle Vie
Eagle Creek
Eagle Creek Village
Eagle Creek Village K Ph 1a
Eagle Crk Ph 01 Village G
Eagle Crk Ph 01a
Eagle Crk Ph 01b
Eagle Crk Ph 01cvlg D
Eagle Crk Ph 1b Village K
Eagle Crk Ph 1c2 Pt E Village
Eagle Crk Ph 1c3 Village H
Eagle Crk Village 1 Ph 2
Eagle Crk Village G Ph 1
Eagle Crk Village G Ph 2
Eagle Crk Village I
Eagle Crk Village K Ph 1a
Eagle Crk Village K Ph 2a
Eagle Crk Village L Ph 3a
East Park Nbrhd 05
East Parkneighborhood 5
East Pknbrhds 06 07
Enclavemoss Park
Isle Of Pines Fifth Add
Isle Of Pines Fourth Add
Isle Of Pines Sixth Addition
Isle Of Pines Third Add
Isle Of Pines Third Addition
Isle Pines
Lake And Pines Estates
Live Oak Estates
Meridian Parks Phase 6
Moss Park
Moss Park Lndgs A C E F G H I
Moss Park Ph 3 Prcl E
Moss Park Ph N2 O
Moss Park Prcl E Ph 3
Moss Park Rdg
Moss Park Reserve
None
North Shore At Lake Hart
North Shore At Lake Hart Prcl
North Shorelk Hart Ph 2 Pcl 7
North Shorelk Hart Prcl 01 Ph
North Shorelk Hart Prcl 03 Ph
Northshorelk Hart
Northshorelk Hart Prcl 07ph 02
Not On The List
Oaksmoss Park
Oaksmoss Park Ph 2
Oaksmoss Park Ph N2 O
Park Nbrhd 05
Pine Shores
Randal Park
Randal Park Phase 4
Randal Park Ph 1a
Randal Park Ph 1b
Randal Park Ph 2
Randal Park Ph 4
Randal Park Ph 5
Randal Pkph 2
Starwood Ph N1b North
Starwood Ph N1b South
Starwood Ph N1c
Starwood Phase N
Storey Park
Storey Park Ph 1 Prcl K
Storey Park Ph 2
Storey Park Ph 2 Prcl K
Storey Park Ph 3
Storey Park Ph 3 Prcl K
Storey Park Ph 5
Storey Park Prcl L
Storey Parkph 4
Storey Pkpcl K Ph 1
Storey Pkpcl L
Storey Pkpcl L Ph 2
Storey Pkpcl L Ph 4
Storey Pkph 4

- Natalie Gorse, REALTOR ®
- Tropic Shores Realty
- Office: 352.684.7371
- Mobile: 352.584.7611
- Fax: 352.584.7611
- nataliegorse352@gmail.com

