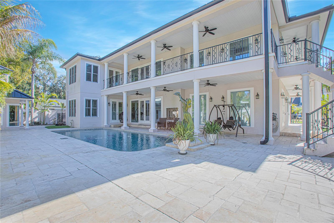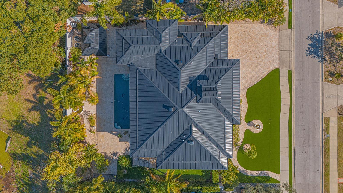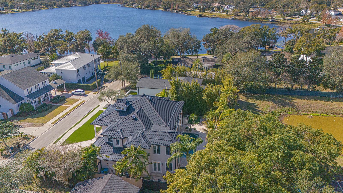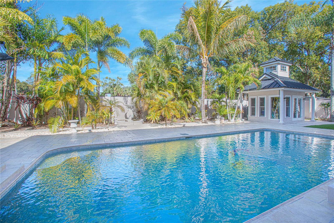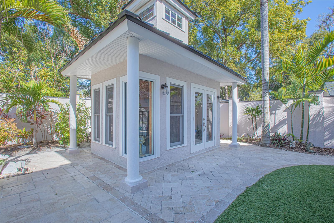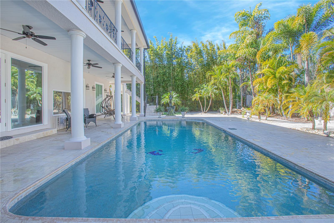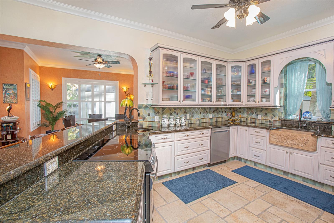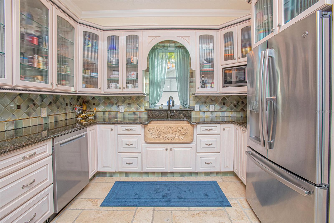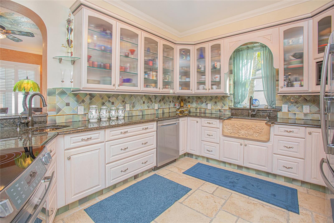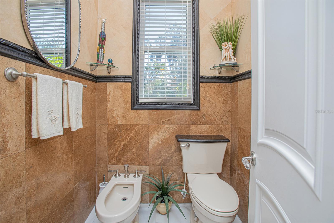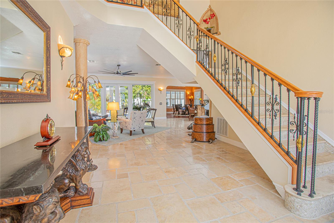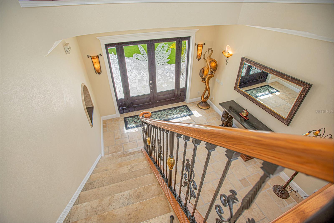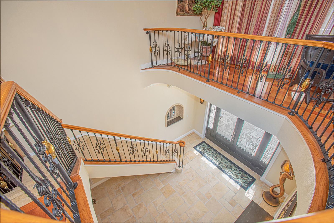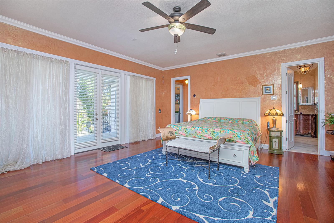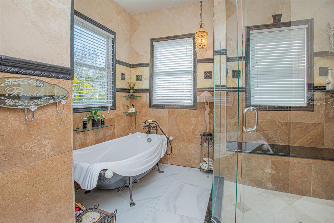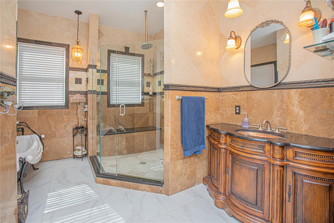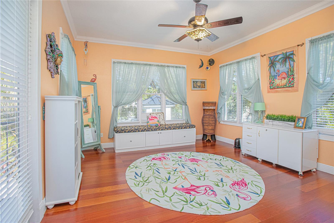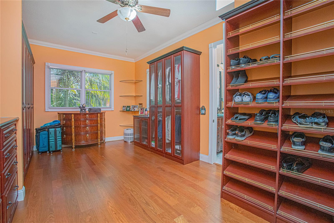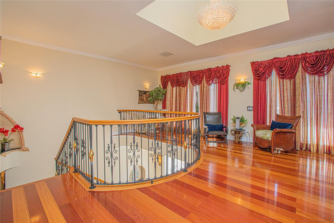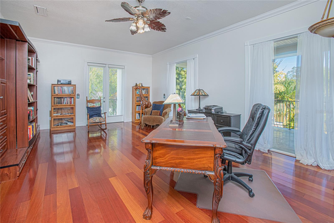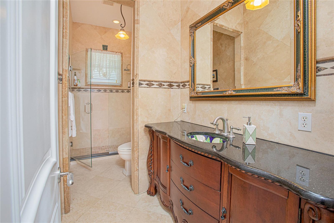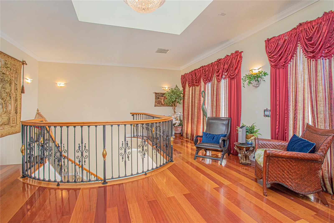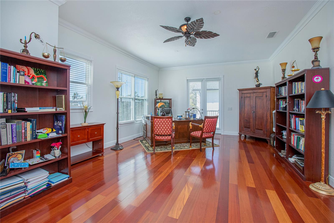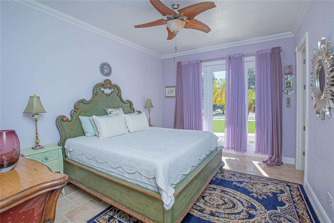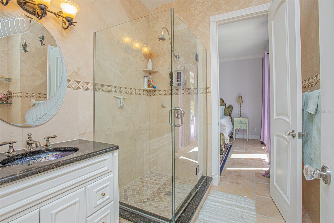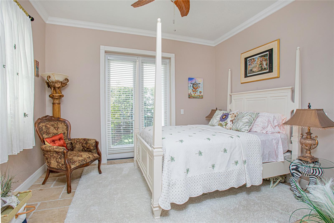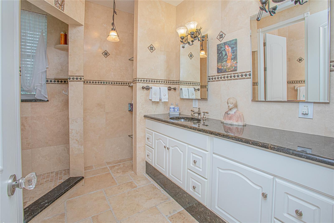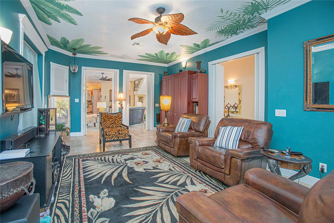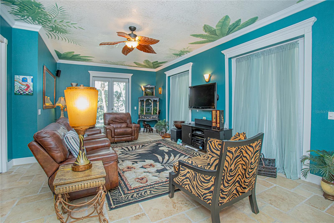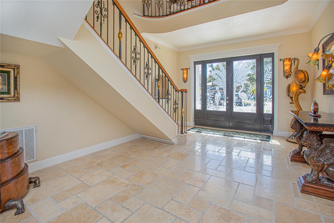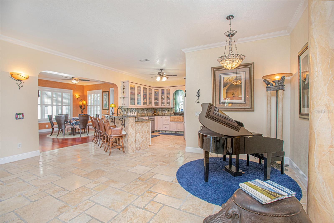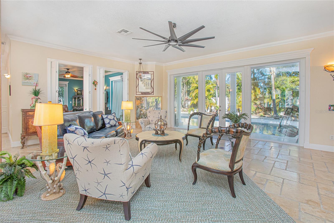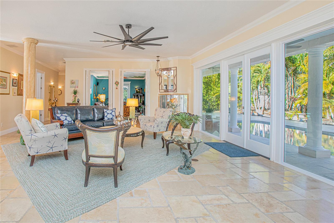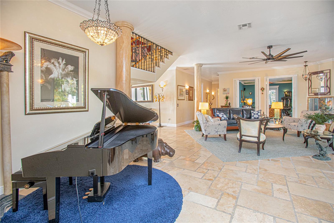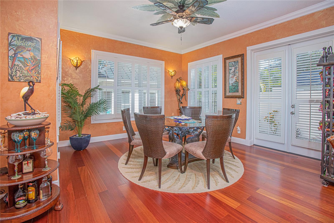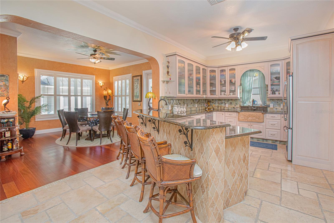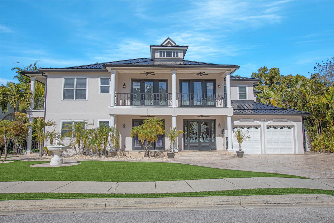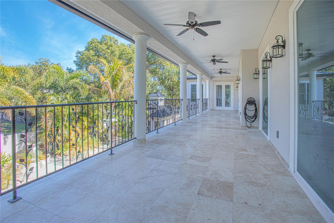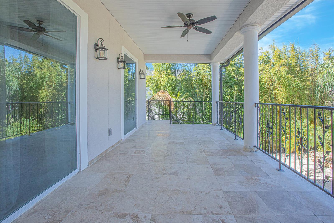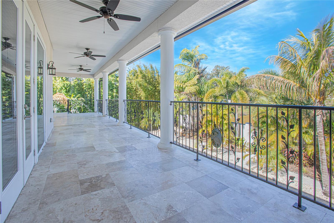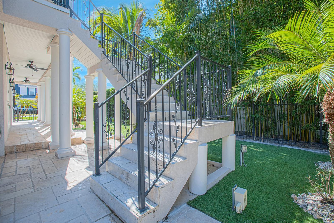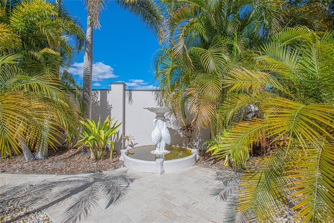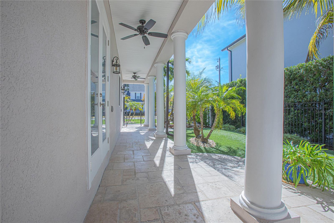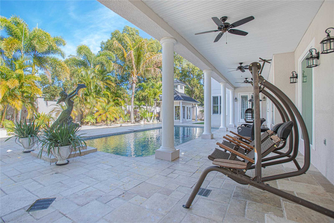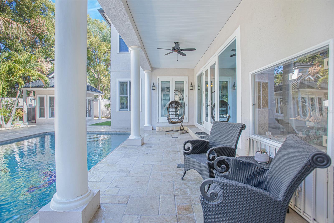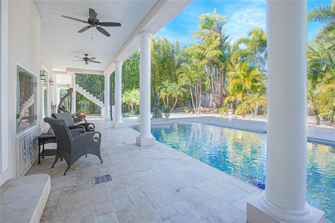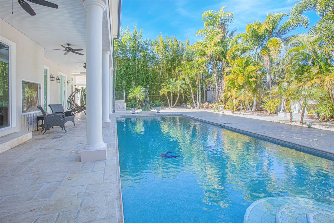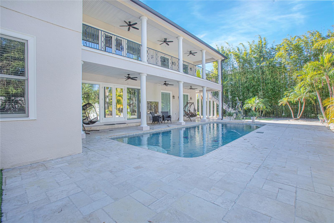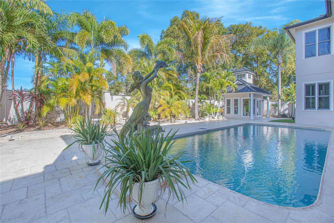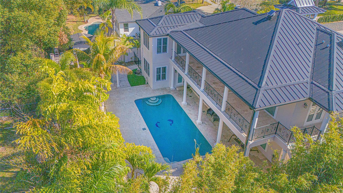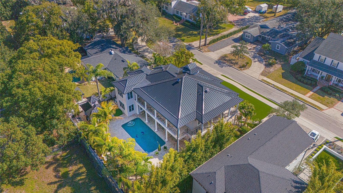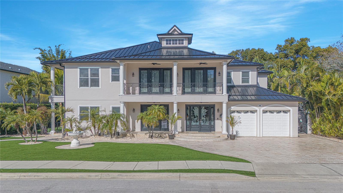255 George Avenue, MAITLAND, FL 32751
Active
Property Photos
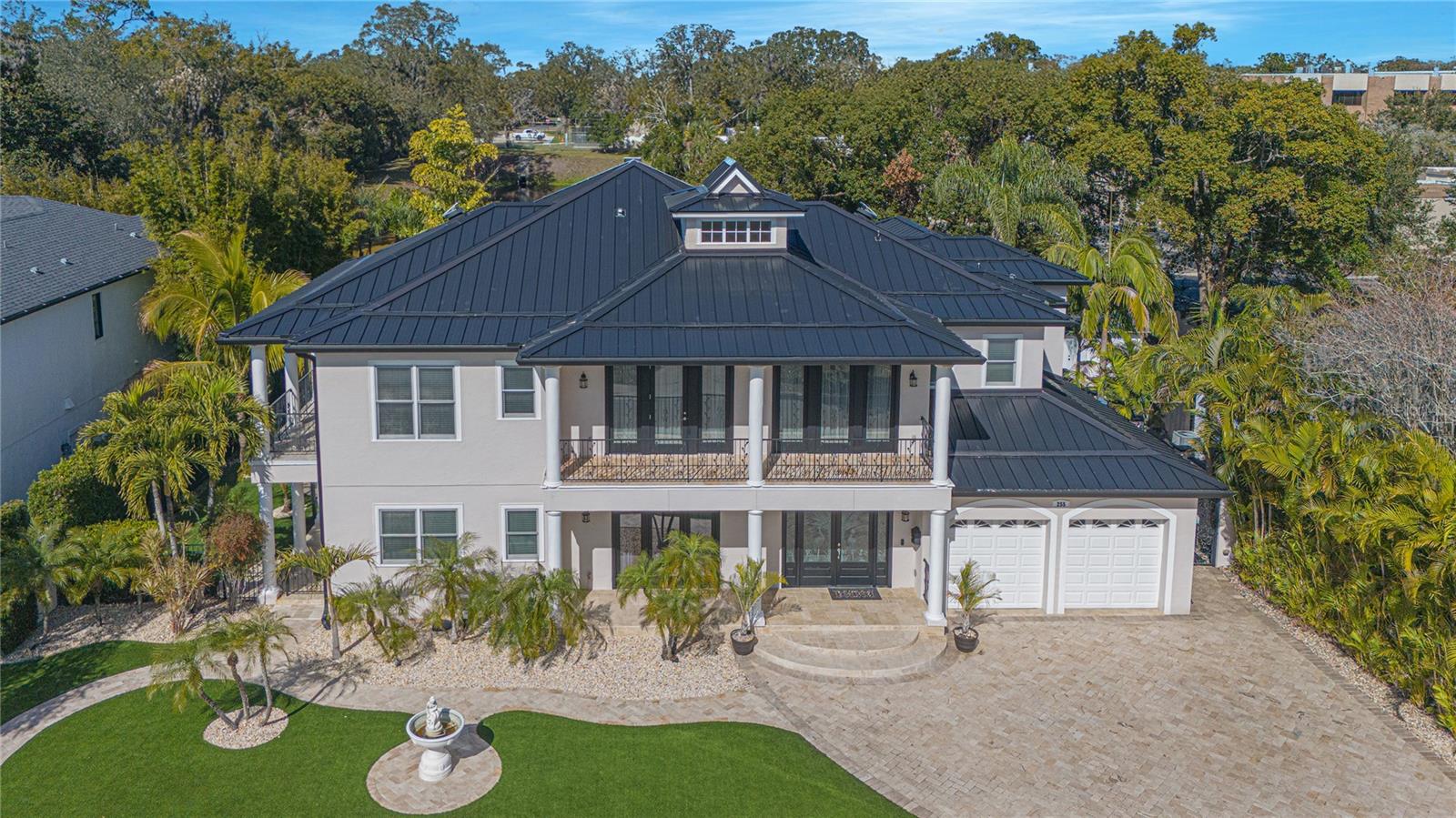
Would you like to sell your home before you purchase this one?
Priced at Only: $1,700,000
For more Information Call:
Address: 255 George Avenue, MAITLAND, FL 32751
Property Location and Similar Properties
- MLS#: O6275397 ( Residential )
- Street Address: 255 George Avenue
- Viewed: 323
- Price: $1,700,000
- Price sqft: $235
- Waterfront: No
- Year Built: 2007
- Bldg sqft: 7220
- Bedrooms: 5
- Total Baths: 4
- Full Baths: 4
- Garage / Parking Spaces: 2
- Days On Market: 316
- Additional Information
- Geolocation: 28.6292 / -81.3674
- County: ORANGE
- City: MAITLAND
- Zipcode: 32751
- Subdivision: Replat Blk B Poors Add
- Elementary School: Lake Sybelia Elem
- Middle School: Maitland Middle
- High School: Edgewater High
- Provided by: REAL BROKER, LLC
- Contact: Peter Luu
- 855-450-0442

- DMCA Notice
-
DescriptionExperience the blend of timeless elegance and modern luxury in this Maitland estate a block away from Lake Sybelia. Completely renovated in 2007, every detail of this home exudes sophistication. A spacious paver driveway leads to a two car garage, framed by lush tropical landscaping, decorative stone accents, and a charming fountain, creating an inviting first impression. The grand foyer welcomes you with soaring ceilings, intricate wrought iron railings, and abundant natural light. The Great Room is designed for both comfort and style, featuring expansive windows, French doors that open to the backyard oasis, and concert speakers embedded in the ceiling for an immersive audio experience. The gourmet kitchen is a chefs dream, boasting custom cabinetry with glass paneled doors, granite countertops, a farmhouse sink, and high end stainless steel appliances. Adjacent to the kitchen, the dining area offers rich hardwood flooring, plantation shutters, concert speakers, and direct access to the outdoor spaces. The first floor family room provides a cozy retreat with bold tropical inspired decor, a built in entertainment center, double door access to the backyard, and ceiling embedded speakers. Upstairs, the loft overlooks the grand foyer, offering a versatile space for relaxation. The primary suite is a true sanctuary with rich wood flooring, a private balcony, concert speakers, and a spa like en suite featuring a rain shower, shower bench, dual vanities, and a classic clawfoot tub. Outdoor living is elevated with a resort style pool, a covered patio with elegant columns, and a second floor balcony that spans the width of the home. The backyard is a private paradise, complete with lush greenery, a pool house, and ample space for entertaining.
Payment Calculator
- Principal & Interest -
- Property Tax $
- Home Insurance $
- HOA Fees $
- Monthly -
For a Fast & FREE Mortgage Pre-Approval Apply Now
Apply Now
 Apply Now
Apply NowFeatures
Building and Construction
- Covered Spaces: 0.00
- Exterior Features: Balcony, French Doors, Lighting, Private Mailbox, Rain Gutters, Sidewalk, Sliding Doors, Storage
- Fencing: Fenced
- Flooring: Travertine, Wood
- Living Area: 4814.00
- Roof: Metal
Land Information
- Lot Features: Landscaped
School Information
- High School: Edgewater High
- Middle School: Maitland Middle
- School Elementary: Lake Sybelia Elem
Garage and Parking
- Garage Spaces: 2.00
- Open Parking Spaces: 0.00
- Parking Features: Driveway, Garage Door Opener, Oversized
Eco-Communities
- Pool Features: In Ground
- Water Source: Public
Utilities
- Carport Spaces: 0.00
- Cooling: Central Air
- Heating: Central, Electric
- Sewer: Public Sewer
- Utilities: Public
Finance and Tax Information
- Home Owners Association Fee: 0.00
- Insurance Expense: 0.00
- Net Operating Income: 0.00
- Other Expense: 0.00
- Tax Year: 2024
Other Features
- Appliances: Dishwasher, Disposal, Microwave, Range, Refrigerator
- Country: US
- Interior Features: Built-in Features, Ceiling Fans(s), Crown Molding, Eat-in Kitchen, High Ceilings, Kitchen/Family Room Combo, Living Room/Dining Room Combo, Open Floorplan, Solid Wood Cabinets, Split Bedroom, Stone Counters, Thermostat, Walk-In Closet(s), Window Treatments
- Legal Description: REPLAT BLK B POORS ADDITION O/43 LOTS 5 & 6
- Levels: Two
- Area Major: 32751 - Maitland / Eatonville
- Occupant Type: Owner
- Parcel Number: 25-21-29-7212-00-050
- Views: 323
- Zoning Code: RSF-2
Nearby Subdivisions
Adams Grove
Dommerich Estates 1st Add
Dommerich Hills 3rd Add
Dommerich Hills Second Add
Dommerich Woods
Druid Hills
Druid Hills Park
Enclavemaitland Af
English Estates
English Estates Unit 1
Floridahaven
Forest Brook 5th Sec
Hamlet At Maitland
Isaac Vanderpools Addition To
Lake Maitland Owl Preserve
Lake Sybelia Cove
Lakewood Shores 2nd Add
Maitland Grove
Maitland Park South
Maitland Shores
Minnehaha Shores
Northgate
Oakland Shores
Oakland Shores 3rd Add Rep
Orangedale Park
Replat Blk B Poors Add
Roosevelt Place
Sheridan Place
Sybelia Place
Woodbridge

- Natalie Gorse, REALTOR ®
- Tropic Shores Realty
- Office: 352.684.7371
- Mobile: 352.584.7611
- Mobile: 352.799.3239
- nataliegorse352@gmail.com

