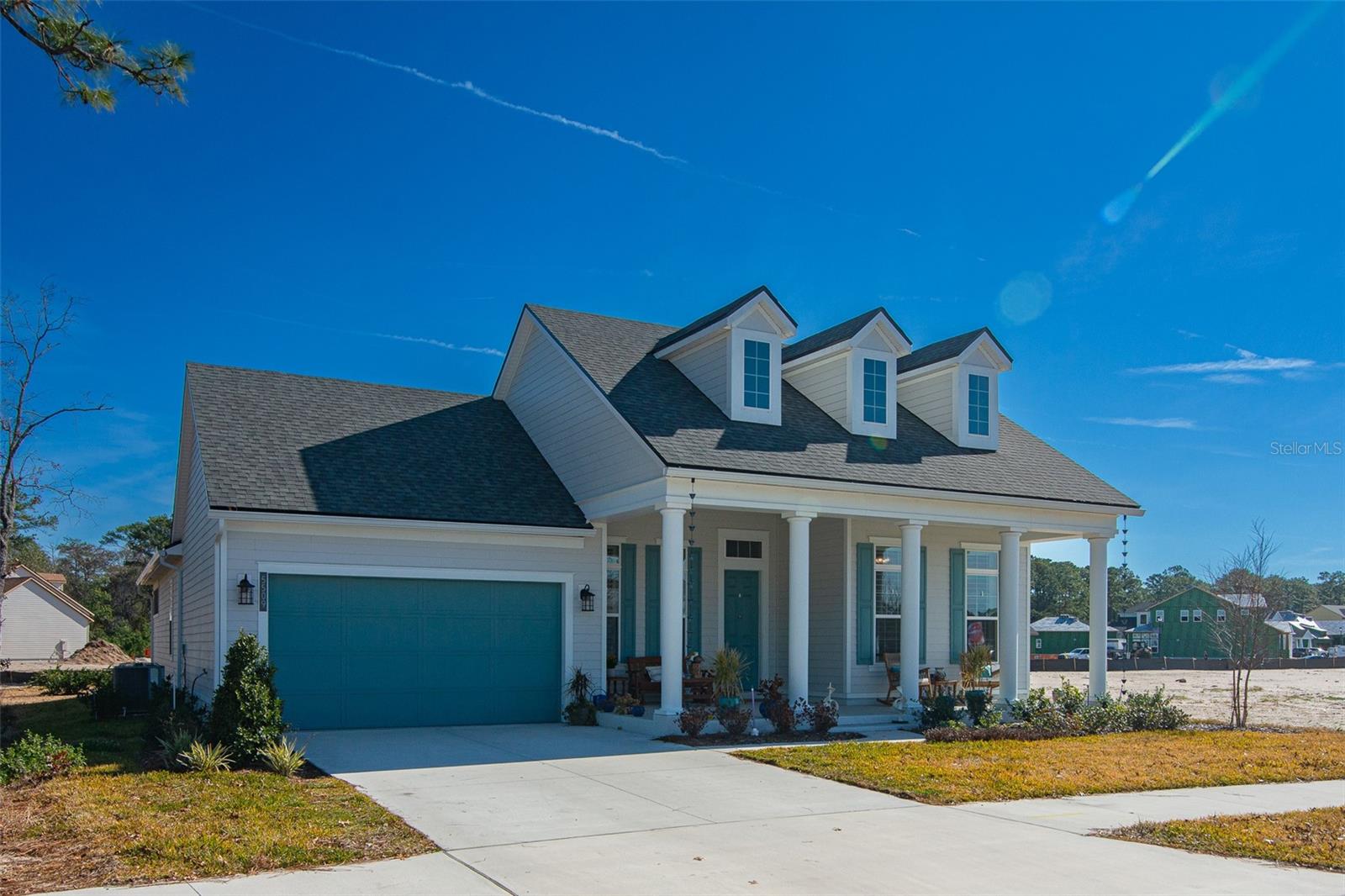5509 Farmstead Avenue, JACKSONVILLE, FL 32224
Property Photos

Would you like to sell your home before you purchase this one?
Priced at Only: $899,900
For more Information Call:
Address: 5509 Farmstead Avenue, JACKSONVILLE, FL 32224
Property Location and Similar Properties
- MLS#: O6276666 ( Residential )
- Street Address: 5509 Farmstead Avenue
- Viewed: 89
- Price: $899,900
- Price sqft: $224
- Waterfront: No
- Year Built: 2024
- Bldg sqft: 4010
- Bedrooms: 4
- Total Baths: 3
- Full Baths: 3
- Garage / Parking Spaces: 3
- Days On Market: 153
- Additional Information
- Geolocation: 30.2697 / -81.47
- County: DUVAL
- City: JACKSONVILLE
- Zipcode: 32224
- Subdivision: Seven Pines
- Provided by: ALL SEASONS REALTY

- DMCA Notice
-
DescriptionPriced to sell! Move in ready newly constructed home by ici homes. The 'costa mesa' is the most popular floor plan designed as a one story, open & spacious 4 bed/ 3 bath + flex room & 2 1/2 car garage. This contemporary styled home has been thoughtfully upgraded with a state of the art kitchen w/ gas appliances & double stacked aristokraft cabinetry, an oversized kitchen island w/ breakfast bar in quartz, luxury finishes throughout & upgraded lighting/ fixtures. When entering this beautiful home, you're met with an expansive covered front porch & have a screened lanai w/ pre piped gas connections for your dreamy summer kitchen & spa. You'll enjoy the view of the preserve as one of the few premium corner lots in the seven pines community. This brilliant floor plans flows effortlessly from one area to another w/ 3 separate bedroom areas. The open & impressive natural lighting shining into the cozy living area convenient to the kitchen & dining rooms. This is perfect to entertain or enjoy your loved ones in the heart of the home! Don't miss your opportunity to own your new home in seven pines with over $200k in builder upgrades galore & owner post closing finishes too! This home won't last & has been priced to sell! This is the best value in seven pines!! Come see your new home!
Payment Calculator
- Principal & Interest -
- Property Tax $
- Home Insurance $
- HOA Fees $
- Monthly -
For a Fast & FREE Mortgage Pre-Approval Apply Now
Apply Now
 Apply Now
Apply NowFeatures
Building and Construction
- Builder Model: THE COSTA MESA
- Builder Name: ICI HOMES
- Covered Spaces: 0.00
- Exterior Features: Lighting, Rain Gutters, Sidewalk, Sliding Doors, Sprinkler Metered
- Flooring: Carpet, Tile, Wood
- Living Area: 2611.00
- Roof: Shingle
Land Information
- Lot Features: Conservation Area, Corner Lot, City Limits, Key Lot, Landscaped, Level, Oversized Lot, Sidewalk, Paved
Garage and Parking
- Garage Spaces: 3.00
- Open Parking Spaces: 0.00
- Parking Features: Deeded, Driveway, Garage Door Opener, Ground Level, Oversized
Eco-Communities
- Green Energy Efficient: Appliances, Construction, Doors, Exposure/Shade, HVAC, Insulation, Lighting, Roof, Thermostat, Water Heater, Windows
- Water Source: Public
Utilities
- Carport Spaces: 0.00
- Cooling: Central Air, Humidity Control
- Heating: Electric, Zoned
- Pets Allowed: Dogs OK
- Sewer: Public Sewer
- Utilities: Cable Available, Electricity Connected, Natural Gas Connected, Public, Sewer Connected, Sprinkler Meter, Underground Utilities, Water Connected
Amenities
- Association Amenities: Clubhouse, Fitness Center, Maintenance, Park, Pickleball Court(s), Playground, Pool, Recreation Facilities, Trail(s)
Finance and Tax Information
- Home Owners Association Fee Includes: Common Area Taxes, Escrow Reserves Fund, Insurance, Maintenance Grounds, Maintenance, Management, Pool, Private Road, Recreational Facilities, Trash
- Home Owners Association Fee: 90.00
- Insurance Expense: 0.00
- Net Operating Income: 0.00
- Other Expense: 0.00
- Tax Year: 2024
Other Features
- Accessibility Features: Accessible Approach with Ramp, Accessible Bedroom, Accessible Closets, Accessible Common Area, Accessible Doors, Accessible Entrance, Accessible Full Bath, Visitor Bathroom, Accessible Hallway(s), Accessible Kitchen, Accessible Kitchen Appliances, Accessible Central Living Area, Accessible Washer/Dryer, Central Living Area
- Appliances: Built-In Oven, Convection Oven, Cooktop, Dishwasher, Disposal, Dryer, Exhaust Fan, Gas Water Heater, Ice Maker, Microwave, Other, Range, Range Hood, Refrigerator, Tankless Water Heater, Washer, Water Softener
- Association Name: Dee Belet
- Association Phone: 904-483-2987
- Country: US
- Furnished: Unfurnished
- Interior Features: Accessibility Features, Built-in Features, Ceiling Fans(s), Chair Rail, Crown Molding, Eat-in Kitchen, High Ceilings, Kitchen/Family Room Combo, Open Floorplan, Primary Bedroom Main Floor, Smart Home, Solid Surface Counters, Solid Wood Cabinets, Split Bedroom, Thermostat, Tray Ceiling(s), Walk-In Closet(s), Window Treatments
- Legal Description: 80-35 16-3S-28E SEQ RESIDENTIAL PHASE 1B LOT 348
- Levels: One
- Area Major: 32224 - Jacksonville
- Occupant Type: Owner
- Parcel Number: 167740-2460
- Style: Colonial
- View: Trees/Woods, Water
- Views: 89
- Zoning Code: PUD
Nearby Subdivisions

- Natalie Gorse, REALTOR ®
- Tropic Shores Realty
- Office: 352.684.7371
- Mobile: 352.584.7611
- Fax: 352.584.7611
- nataliegorse352@gmail.com































































