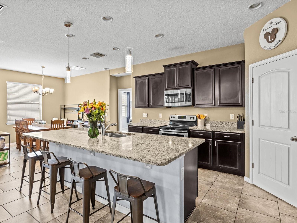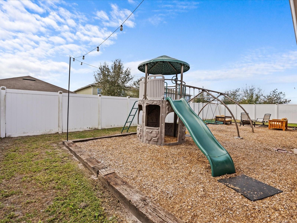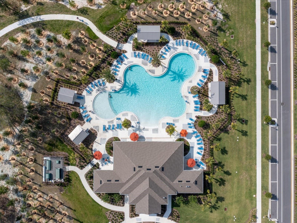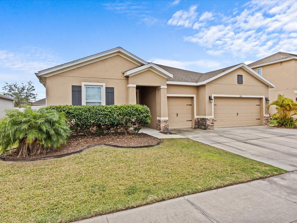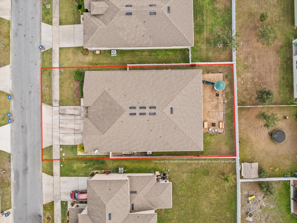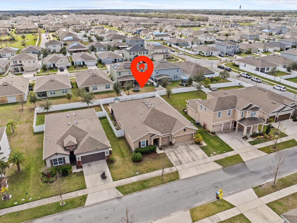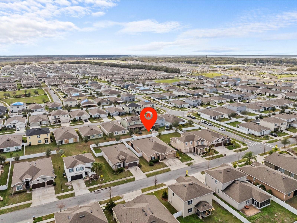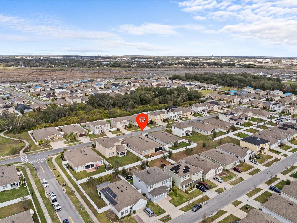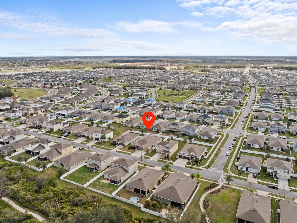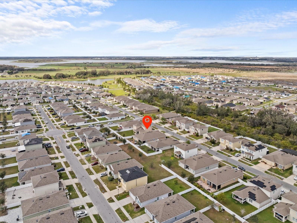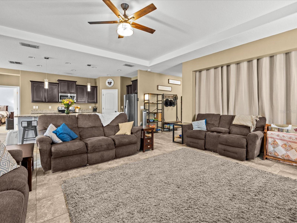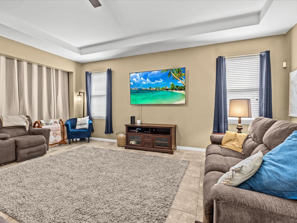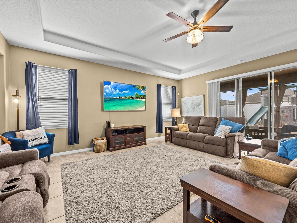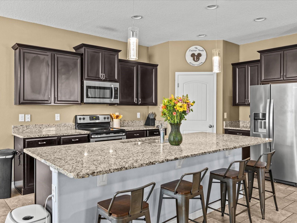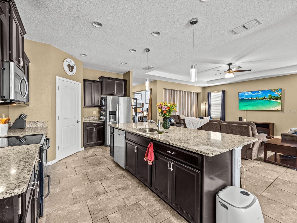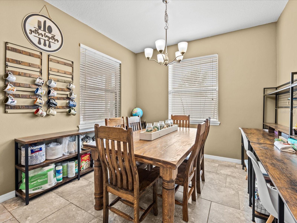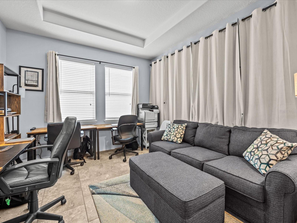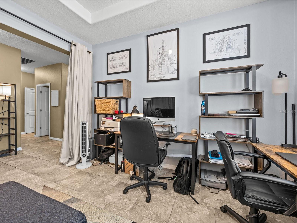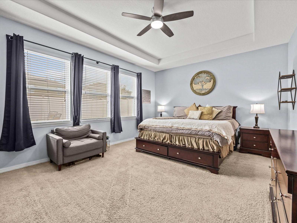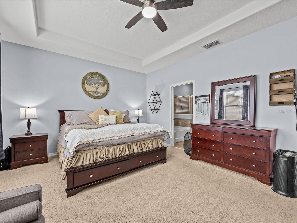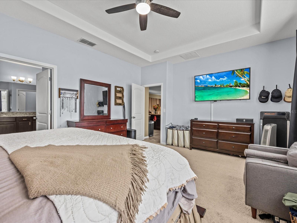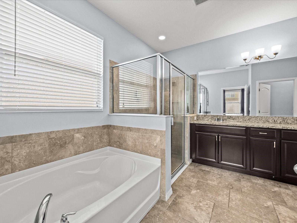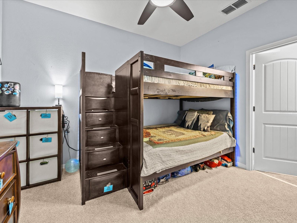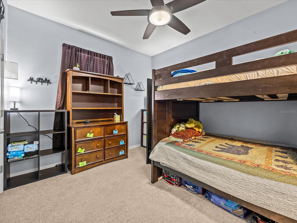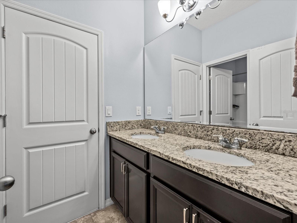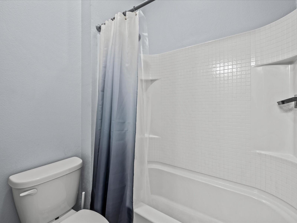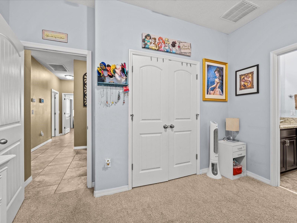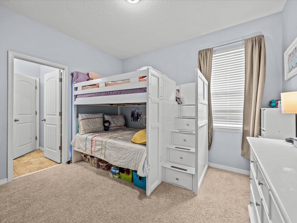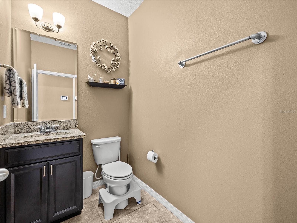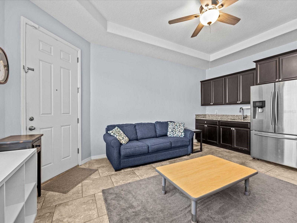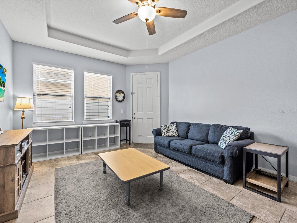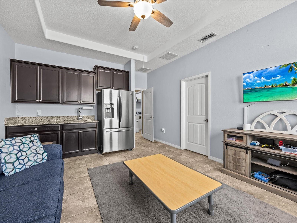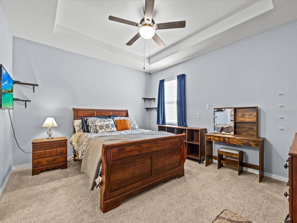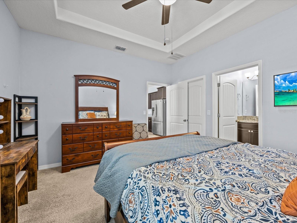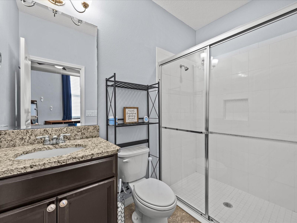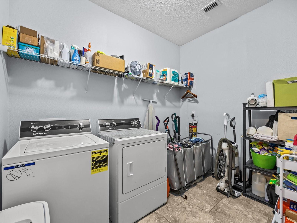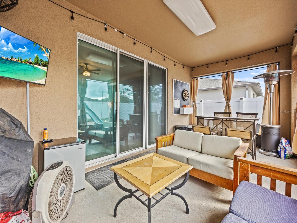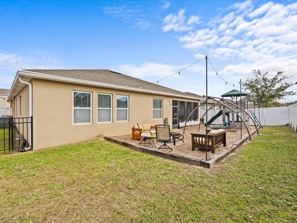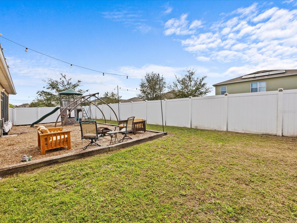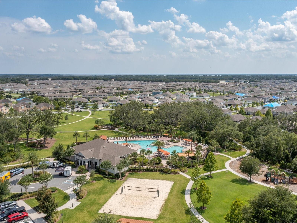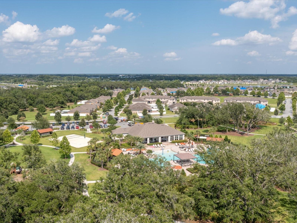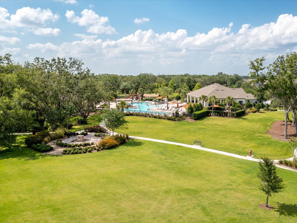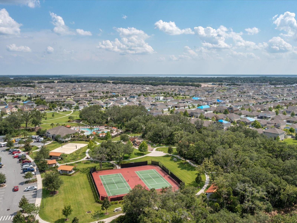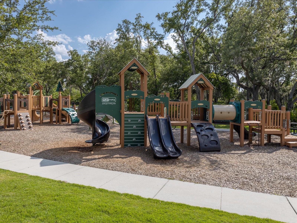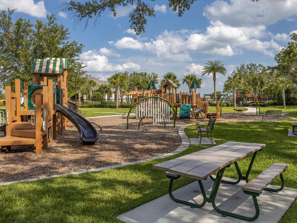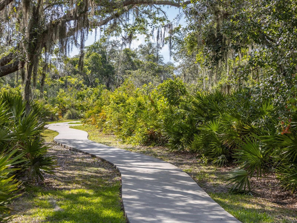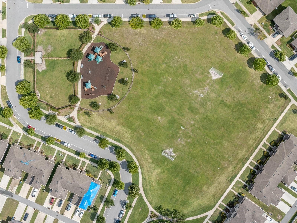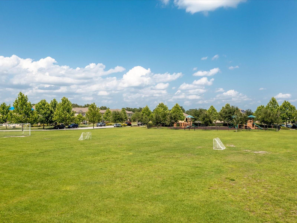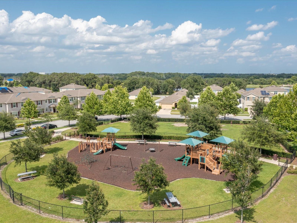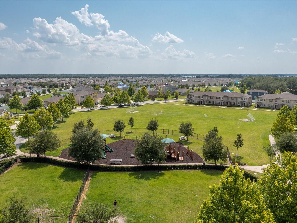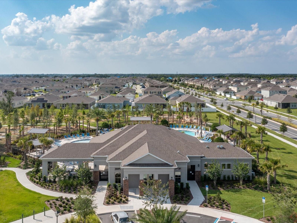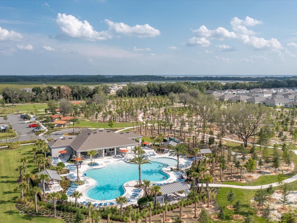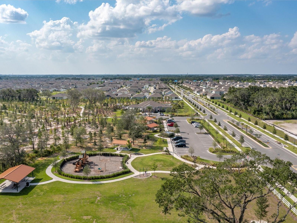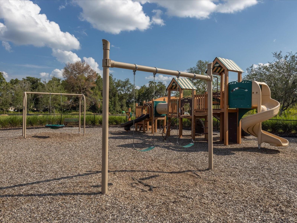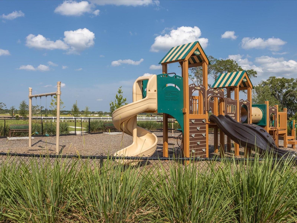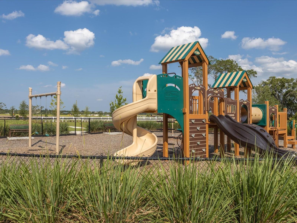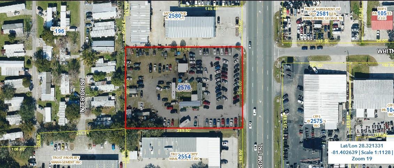1882 Rustic Falls Drive, KISSIMMEE, FL 34744
Property Photos
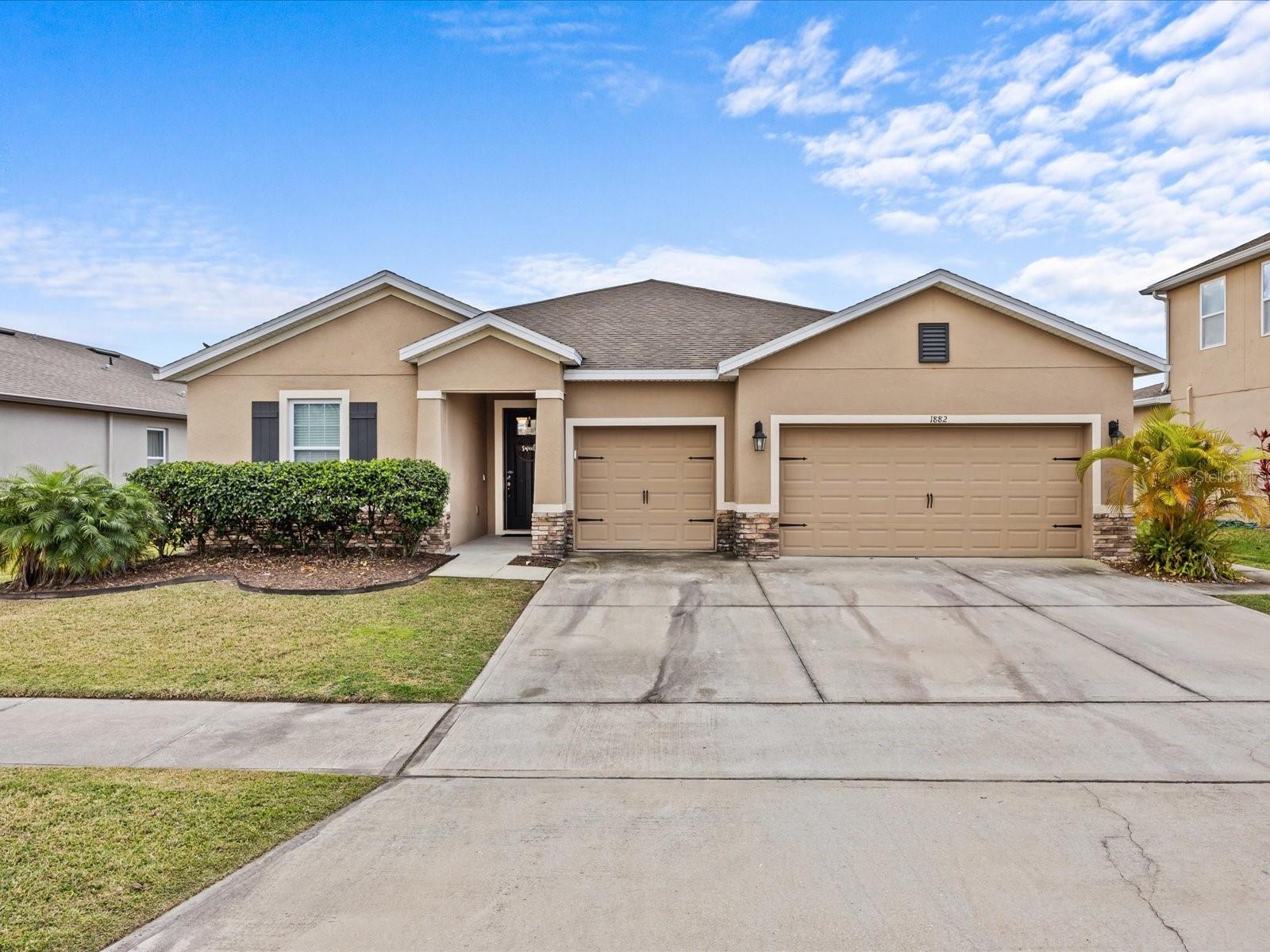
Would you like to sell your home before you purchase this one?
Priced at Only: $515,500
For more Information Call:
Address: 1882 Rustic Falls Drive, KISSIMMEE, FL 34744
Property Location and Similar Properties
- MLS#: O6277038 ( Residential )
- Street Address: 1882 Rustic Falls Drive
- Viewed: 176
- Price: $515,500
- Price sqft: $139
- Waterfront: No
- Year Built: 2017
- Bldg sqft: 3708
- Bedrooms: 4
- Total Baths: 4
- Full Baths: 3
- 1/2 Baths: 1
- Days On Market: 266
- Additional Information
- Geolocation: 28.2678 / -81.368
- County: OSCEOLA
- City: KISSIMMEE
- Zipcode: 34744
- Subdivision: Kindred Ph 1c
- Elementary School: Neptune Elementary
- Middle School: Neptune Middle (6 8)
- High School: Gateway High School (9 12)

- DMCA Notice
-
DescriptionMotivated seller. Priced $50,000 below new construction. Spacious multigenerational home with 4 bedrooms, 3.5 baths, 2,851 sq ft. Features a true private in law suite with its own bedroom, bathroom, living area, and kitchenetteideal for extended family, guests, or extra flexibility. Bright open layout with tile floors, a granite kitchen, and a large great room for gatherings. Owners suite with walk in closet and private bath. Secondary bedrooms work well for guests or a home office. Low maintenance backyard with custom play area. New AC (2024) for peace of mind. Enjoy Kindred amenities: clubhouse, pool, fitness center, tennis & pickleball, volleyball, and multiple playgrounds. Convenient to the FL Turnpike, shopping, and dining. See it todaythis value is hard to beat.
Payment Calculator
- Principal & Interest -
- Property Tax $
- Home Insurance $
- HOA Fees $
- Monthly -
For a Fast & FREE Mortgage Pre-Approval Apply Now
Apply Now
 Apply Now
Apply NowFeatures
Building and Construction
- Builder Model: Camden
- Builder Name: DR Horton
- Covered Spaces: 0.00
- Exterior Features: Lighting, Rain Gutters, Sidewalk, Sliding Doors
- Fencing: Vinyl
- Flooring: Carpet, Tile
- Living Area: 2851.00
- Other Structures: Other
- Roof: Shingle
Land Information
- Lot Features: Landscaped, Sidewalk, Paved
School Information
- High School: Gateway High School (9 12)
- Middle School: Neptune Middle (6-8)
- School Elementary: Neptune Elementary
Garage and Parking
- Garage Spaces: 3.00
- Open Parking Spaces: 0.00
- Parking Features: Driveway, Garage Door Opener, Oversized
Eco-Communities
- Water Source: Public
Utilities
- Carport Spaces: 0.00
- Cooling: Central Air
- Heating: Central, Electric
- Pets Allowed: Yes
- Sewer: Public Sewer
- Utilities: Public, Underground Utilities
Amenities
- Association Amenities: Basketball Court, Clubhouse, Fitness Center, Park, Pickleball Court(s), Playground, Pool, Recreation Facilities, Tennis Court(s), Trail(s)
Finance and Tax Information
- Home Owners Association Fee Includes: Pool, Management
- Home Owners Association Fee: 129.00
- Insurance Expense: 0.00
- Net Operating Income: 0.00
- Other Expense: 0.00
- Tax Year: 2024
Other Features
- Appliances: Dishwasher, Disposal, Dryer, Microwave, Range, Refrigerator, Washer
- Association Name: Artemis Lifestyles
- Country: US
- Furnished: Unfurnished
- Interior Features: Ceiling Fans(s), Eat-in Kitchen, Kitchen/Family Room Combo, Primary Bedroom Main Floor, Solid Wood Cabinets, Split Bedroom, Stone Counters, Thermostat, Walk-In Closet(s), Window Treatments
- Legal Description: KINDRED PH 1C PB 25 PGS 127-134 LOT 319
- Levels: One
- Area Major: 34744 - Kissimmee
- Occupant Type: Owner
- Parcel Number: 36-25-29-3609-0001-3190
- Possession: Close Of Escrow
- Style: Traditional
- Views: 176
- Zoning Code: SFR
Similar Properties
Nearby Subdivisions

- Natalie Gorse, REALTOR ®
- Tropic Shores Realty
- Office: 352.684.7371
- Mobile: 352.584.7611
- Fax: 352.799.3239
- nataliegorse352@gmail.com

