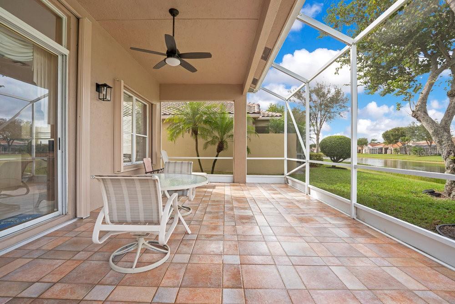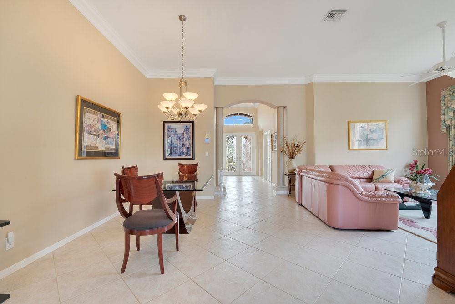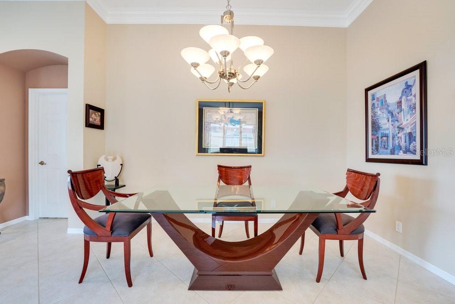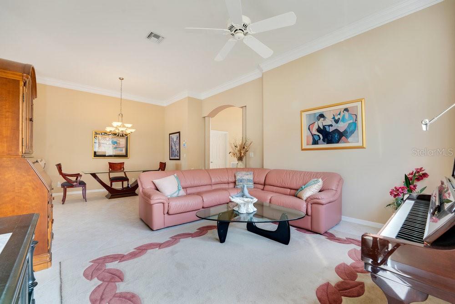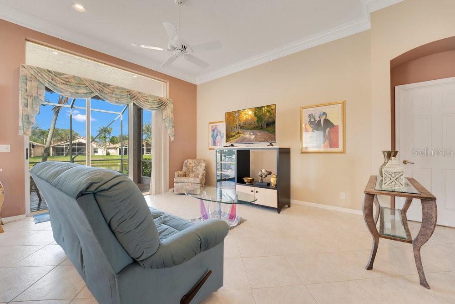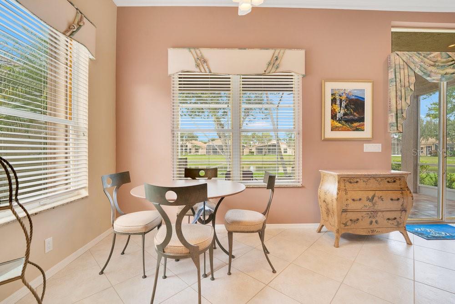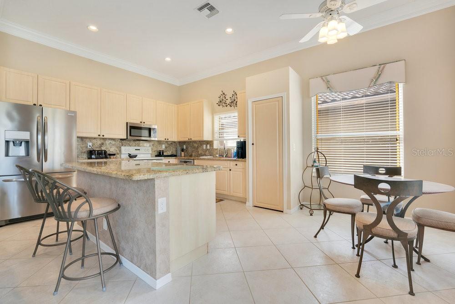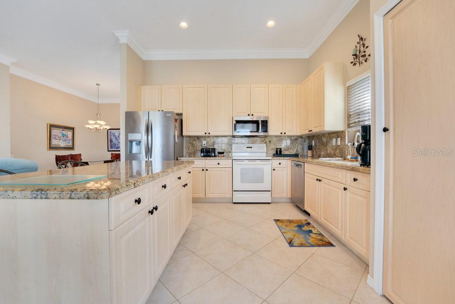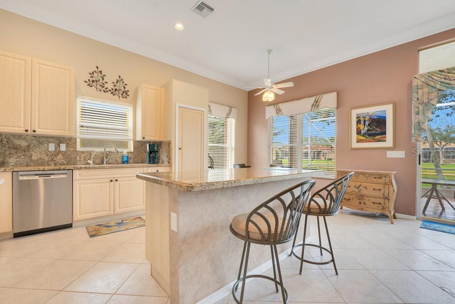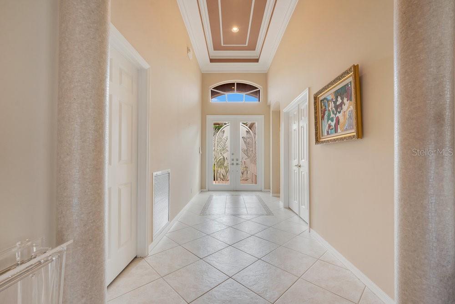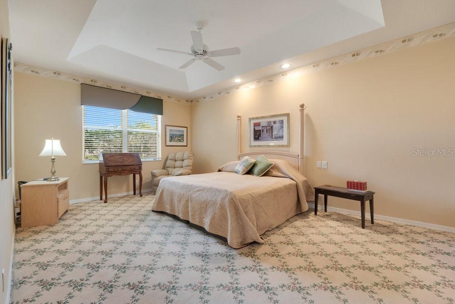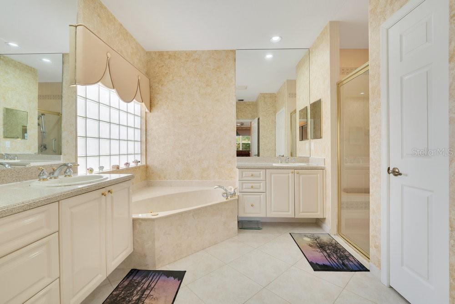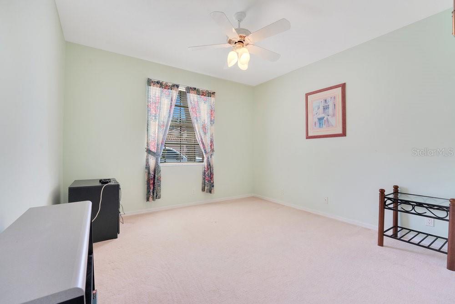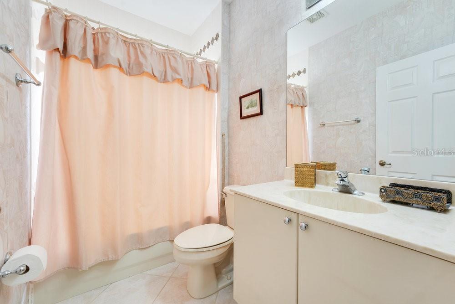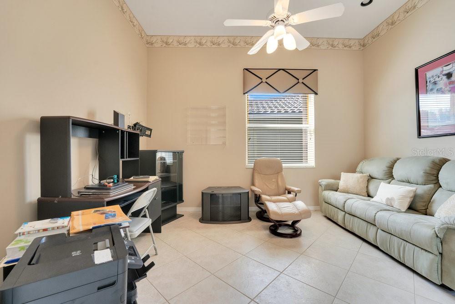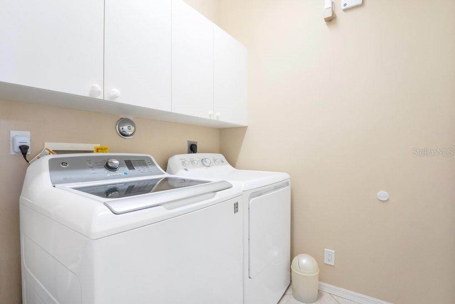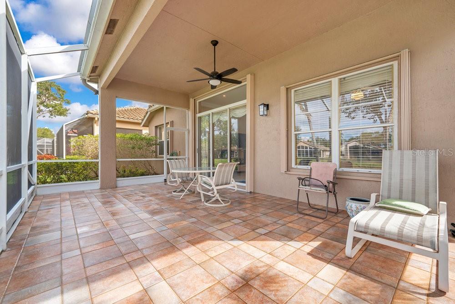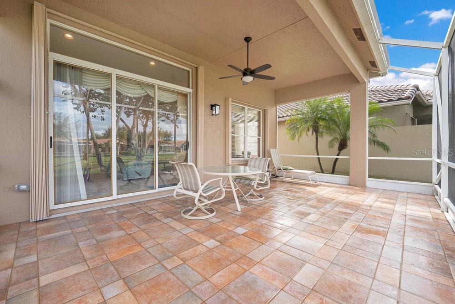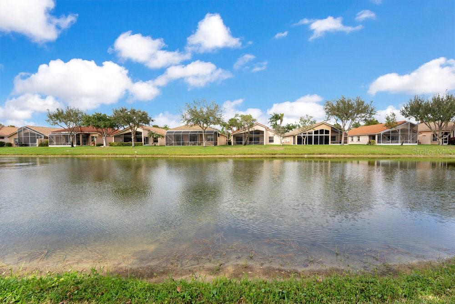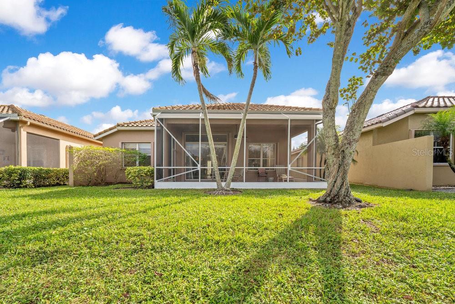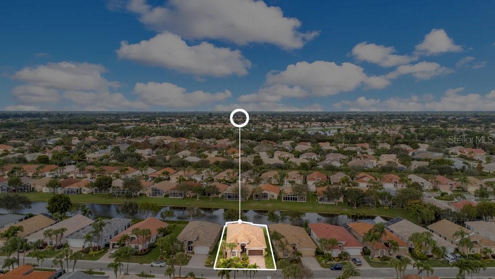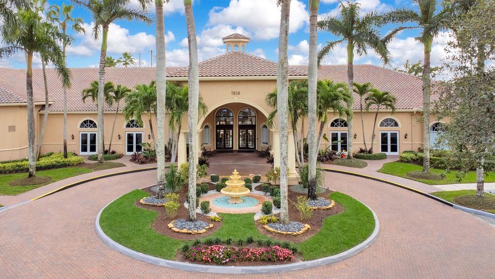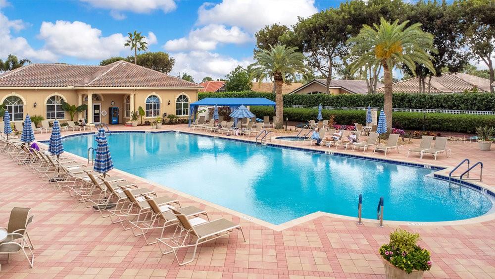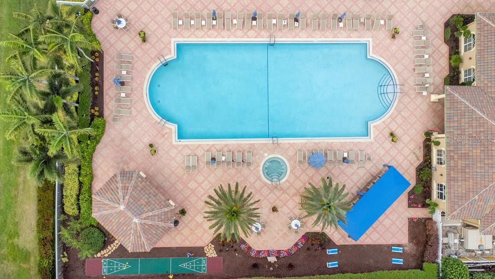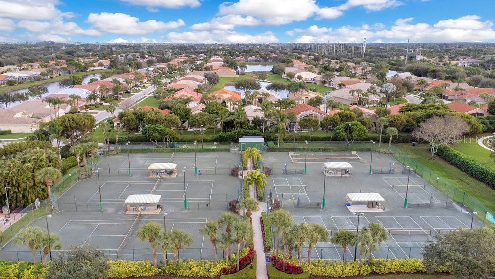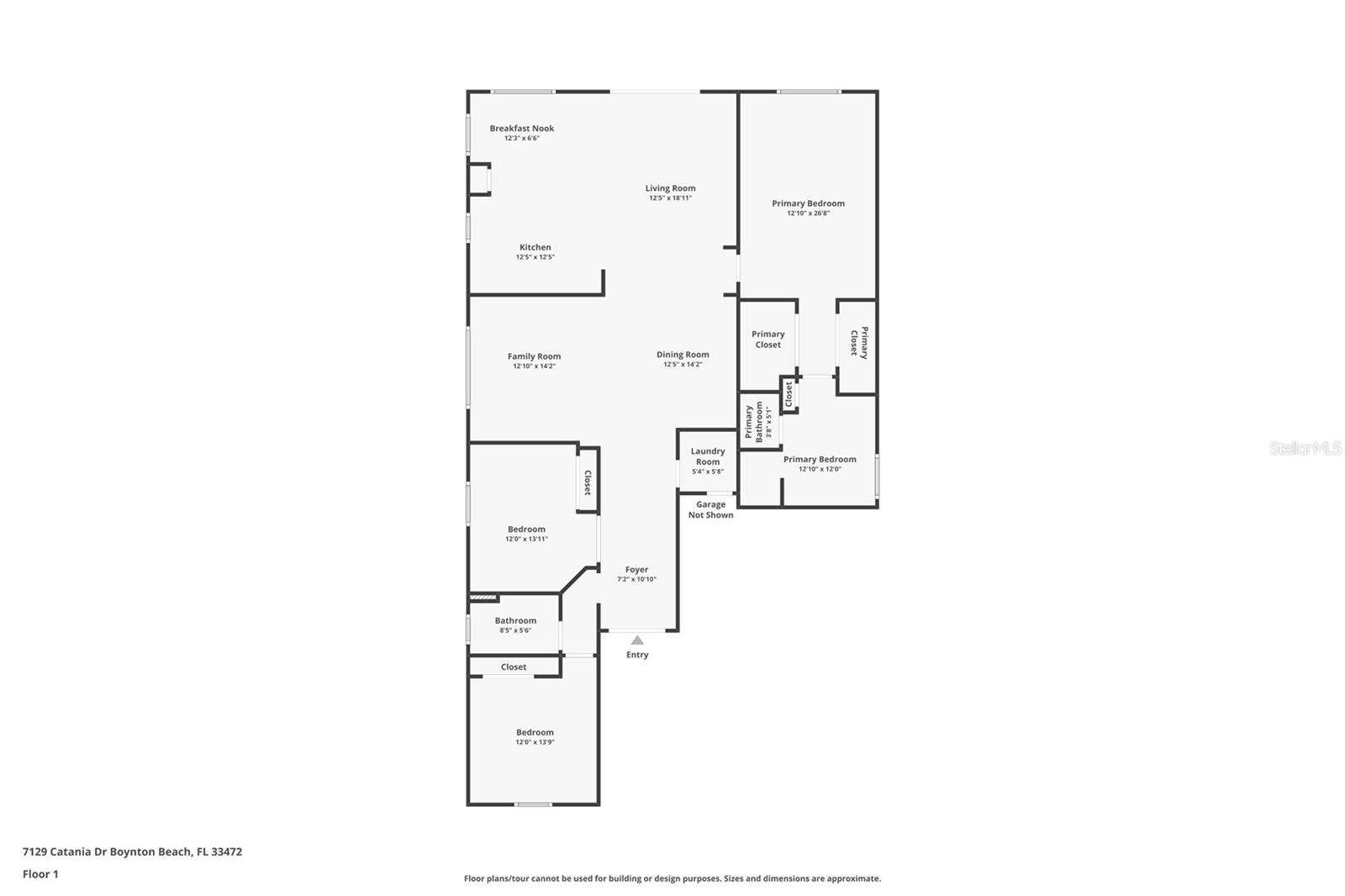7129 Catania Drive, BOYNTON BEACH, FL 33472
Property Photos
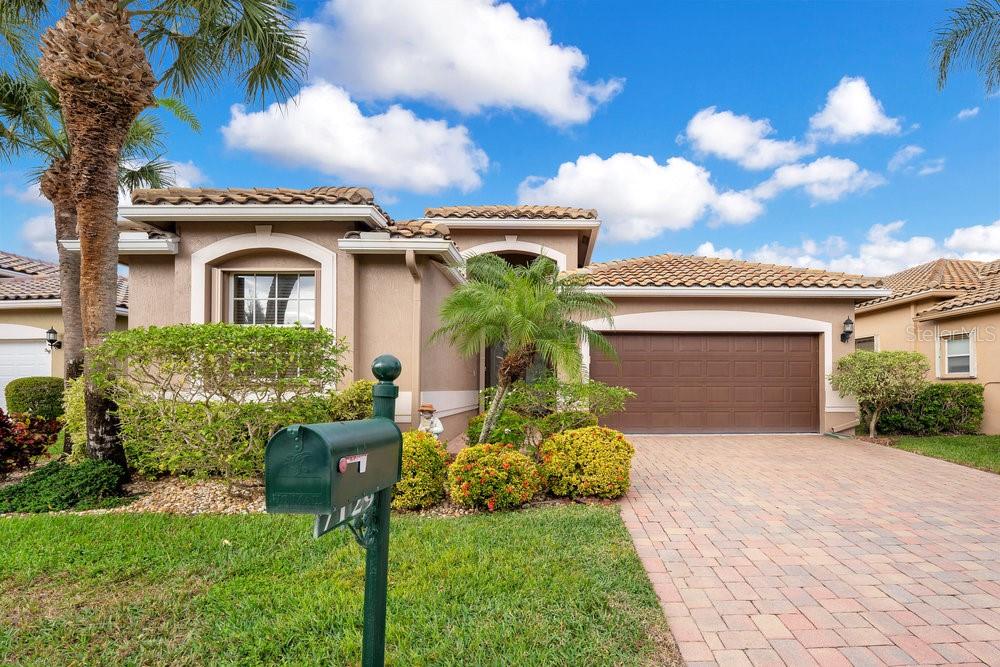
Would you like to sell your home before you purchase this one?
Priced at Only: $475,000
For more Information Call:
Address: 7129 Catania Drive, BOYNTON BEACH, FL 33472
Property Location and Similar Properties
- MLS#: O6277252 ( Residential )
- Street Address: 7129 Catania Drive
- Viewed: 46
- Price: $475,000
- Price sqft: $172
- Waterfront: No
- Year Built: 2000
- Bldg sqft: 2764
- Bedrooms: 3
- Total Baths: 2
- Full Baths: 2
- Garage / Parking Spaces: 2
- Days On Market: 57
- Additional Information
- Geolocation: 26.5411 / -80.1576
- County: PALM BEACH
- City: BOYNTON BEACH
- Zipcode: 33472
- Subdivision: Tuscany Prcl C
- Provided by: WEMERT GROUP REALTY LLC
- Contact: Jenny Wemert
- 407-743-8356

- DMCA Notice
-
DescriptionJust 20 minutes from the atlantic ocean your idyllic florida lifestyle awaits in the active 55+ community of ponte vecchio/tuscany! This beautifully maintained 3bd/2ba home offers endless curb appeal, manicured landscaping, a tile roof and pond views! Residents of the community will appreciate the guard gated access, resort style amenities and the events and gatherings give you endless opportunities for socializing. The interior of this home is just as refreshing with a bright open concept floor plan, tile floors set on a diagonal for easy breezy maintenance, high ceilings, thoughtful accents that include crown molding, and a spacious kitchen at the heart of it all. The casual dining space and bar seating on the island are ideal for entertaining and the home chef will appreciate the granite counters, stainless steel appliances and ample storage. Prefer a more formal setting? This home has both formal dining and living areas at the end of the long foyer. The split bedroom layout adds privacy to an already tranquil primary suite, tucked away at the back of the home for lovely water views, a decorative tray ceiling, walk in closet and private en suite bath. Bedrooms two and three are on the other side of the home off the foyer with a full guest bath between them. Through triple sliding glass doors the tiled and screened lanai is the perfect place to enjoy the lush views of the green space and pond beyond. There is no shortage of fantastic amenities for residents to choose from; gather with friends at the clubhouse, swim in the olympic sized pool, relax in the spa, work out in the fitness center, join a game of tennis or pickleball the choice is yours and there is something for everyone! The central location puts you just minutes from major roadways, shopping, dining, parks, and of course the beach communities along the coast. Call today to schedule a tour!
Payment Calculator
- Principal & Interest -
- Property Tax $
- Home Insurance $
- HOA Fees $
- Monthly -
For a Fast & FREE Mortgage Pre-Approval Apply Now
Apply Now
 Apply Now
Apply NowFeatures
Building and Construction
- Covered Spaces: 0.00
- Exterior Features: Lighting, Sliding Doors
- Flooring: Carpet, Tile
- Living Area: 2098.00
- Roof: Concrete, Tile
Land Information
- Lot Features: Landscaped, Paved
Garage and Parking
- Garage Spaces: 2.00
- Open Parking Spaces: 0.00
- Parking Features: Driveway
Eco-Communities
- Water Source: Public
Utilities
- Carport Spaces: 0.00
- Cooling: Central Air
- Heating: Central, Electric
- Pets Allowed: Yes
- Sewer: Public Sewer
- Utilities: BB/HS Internet Available, Cable Available, Electricity Available, Public, Water Available
Amenities
- Association Amenities: Clubhouse, Fitness Center, Pickleball Court(s), Spa/Hot Tub, Tennis Court(s)
Finance and Tax Information
- Home Owners Association Fee Includes: Cable TV, Management, Security
- Home Owners Association Fee: 1869.00
- Insurance Expense: 0.00
- Net Operating Income: 0.00
- Other Expense: 0.00
- Tax Year: 2024
Other Features
- Appliances: Dishwasher, Dryer, Microwave, Range, Refrigerator, Washer, Water Filtration System
- Association Name: First Service Residential
- Association Phone: 561-736-7704
- Country: US
- Interior Features: Ceiling Fans(s), Crown Molding, Eat-in Kitchen, High Ceilings, Kitchen/Family Room Combo, Open Floorplan, Solid Surface Counters, Split Bedroom, Thermostat, Tray Ceiling(s), Walk-In Closet(s), Window Treatments
- Legal Description: TUSCANY PAR C LT 152
- Levels: One
- Area Major: 33472 - Boynton Beach
- Occupant Type: Vacant
- Parcel Number: 00-42-45-21-14-000-1520
- View: Water
- Views: 46
- Zoning Code: PUD
Nearby Subdivisions
Aberdeen
Aberdeen / Addision Green
Aberdeen / Carrington Lakes
Aberdeen / Dorchester Estates
Aberdeen / Oxford Place
Aberdeen / Sheffield
Aberdeen / Turnberry Isles
Aberdeen /cambridge
Aberdeen 10
Aberdeen 13
Aberdeen 15
Aberdeen 16
Aberdeen 17
Aberdeen 19
Aberdeen 22
Aberdeen 24
Aberdeen 25
Aberdeen 26
Aberdeen 27
Aberdeen 3
Aberdeen 8
Aberdeen 9
Aberdeen Country Club
Aberdeen Estates
Aberdeen Estates / Sheffield
Aberdeen Golf & Country Club
Aberdeen Oxford Place
Aberdeen Pl 25
Aberdeen/ Addison Green
Aberdeen/ Bristol Lakes
Aberdeen/ Dorchester
Aberdeen/ Dorchester Estates
Aberdeen/ Oxford Place
Aberdeen/dorchester
Bermuda Isle In Aberdeen
Bermuda Isles/aberdeen 13
Bristol Lakes
Bristol Lakes / Aberdeen
Cambridge / Aberdeen
Cobblestone Creek
Cobblestone Creek/ Countryside
Cobblestone Creek/countryside
Colors At Rainbow Lakes
Corscia Park
Countryside Meadows
Dorchester Estates
Equus
Equus Agr Pud Ph 1
Equus Agr Pud Ph 2
Equus Agr Pud Ph 3
Fairways/addison Green
Lansdowne
Le Chalet
Le Chalet 4-a
Le Chalet Iv-b
Le Chalet Plat 2a
Le Palais
Le Palais, Rainbow Lakes
Lyons Ranches
Melrose Park Sec 1
Melrose Pud Par H
Melrose Pud Pod F
Melrose Pud Pod G
Melrose Pud Venetian Isles Par
Melrose Pud Verona Lakes
Mirror Lakes
Mirror Lakes 1
Mirror Lakes 2
Palermo
Palm Meadows
Palm Meadows Estates
Parkwalk Pl 2
Ponte Vecchio
Ponte Vecchio West
Raibow Lakes Tr E
Rainbow Lakes
Rainbow Lakes 02
Rainbow Lakes 2
Rainbow Lakes I
Rainbow Lakes Tr A
Rainbow Lakes Tr B Ph 1
Rainbow Lakes Tr E
Sorrento *venetian Isles*
Tartan Lakes
Tartan Lakes 2
Tartan Lakes Pl No 2
Tartan Lakes Plat No 1
Tuscany
Tuscany Par A/b
Tuscany Par C
Tuscany Par D
Tuscany Par E
Tuscany Prcl C
Venetian Isles
Venetian Isles / Sorrento
Venetian Isles/melrose
Verona Lakes
Verona Lakes/melrose Pud Veron
Waterchase West
Waterchase West 1
Waterchase West Pl 1
Windchime Lakes

- Natalie Gorse, REALTOR ®
- Tropic Shores Realty
- Office: 352.684.7371
- Mobile: 352.584.7611
- Fax: 352.584.7611
- nataliegorse352@gmail.com

