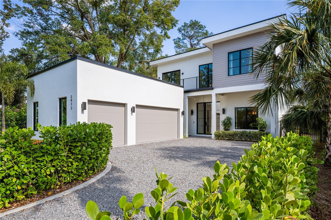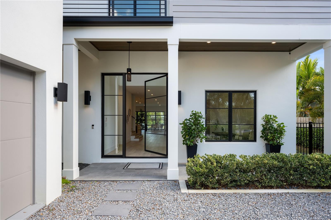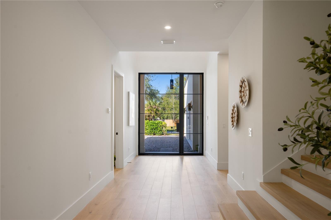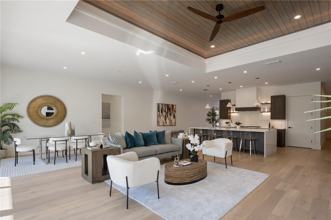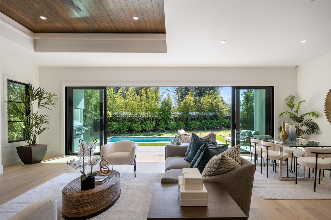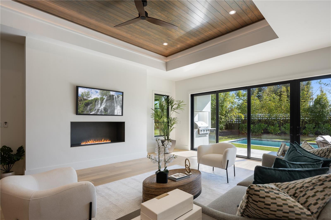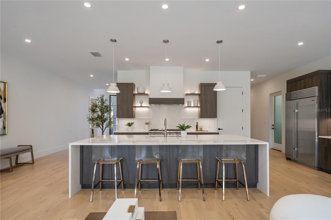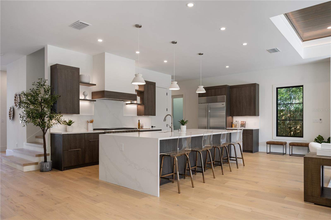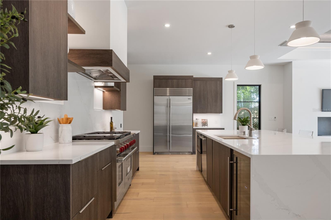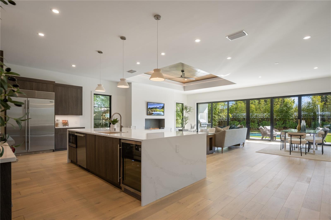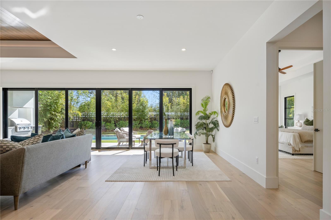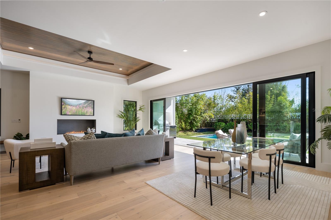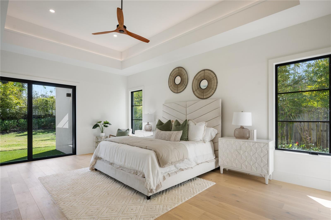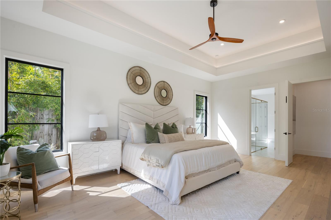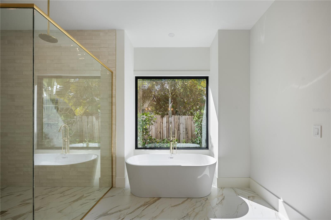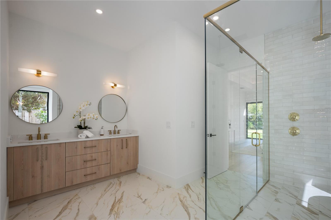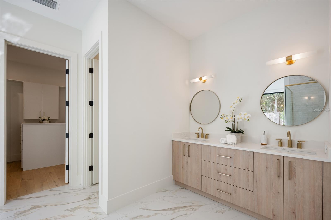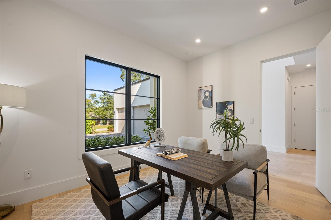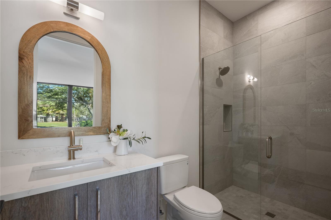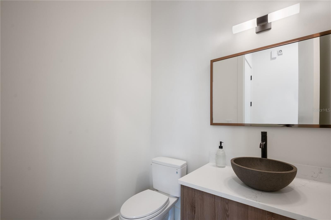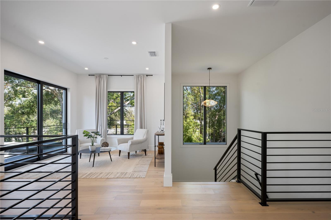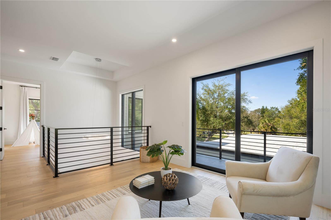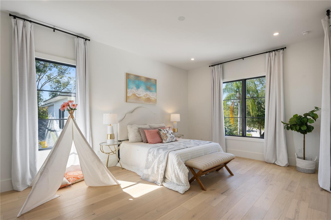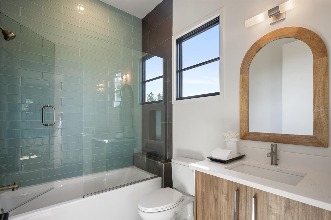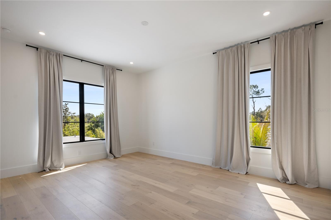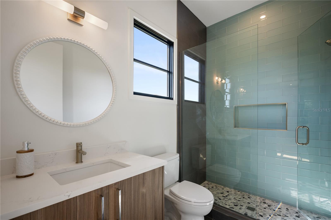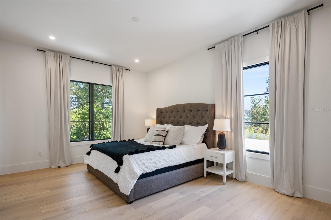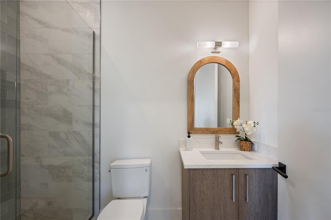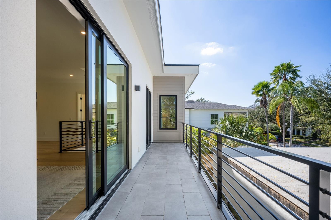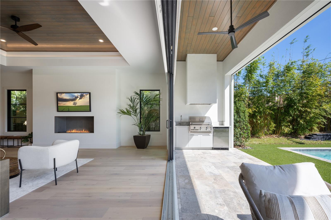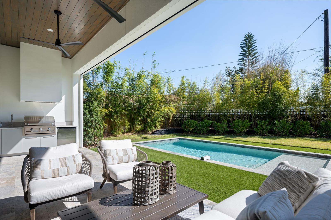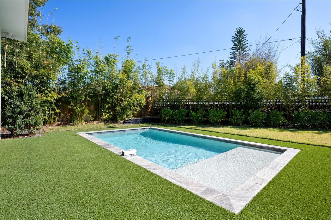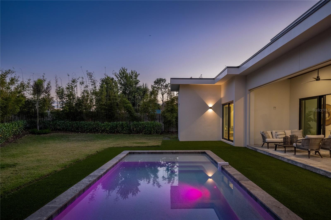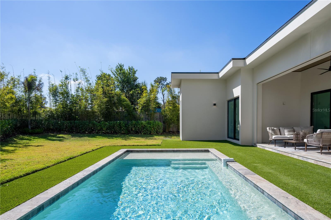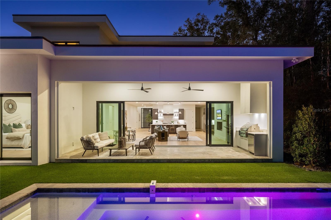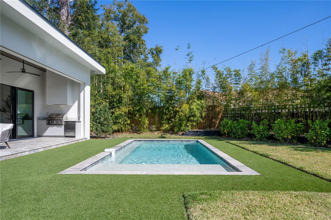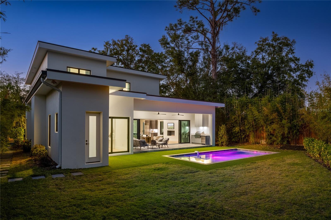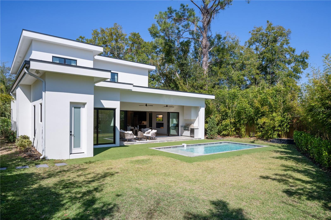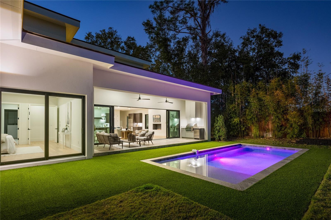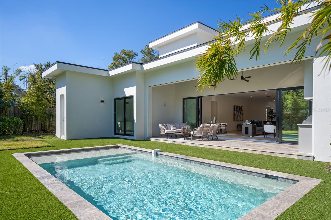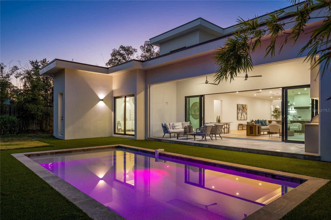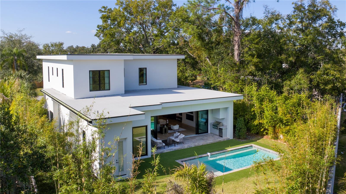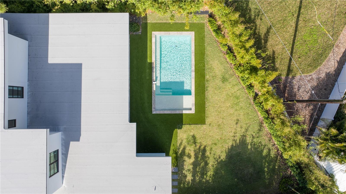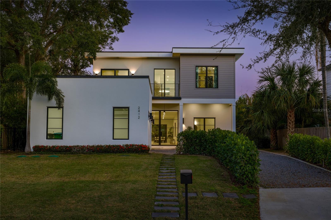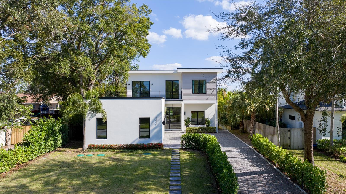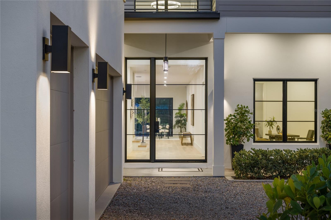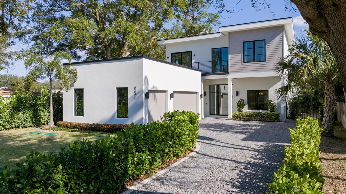2412 Chantilly Avenue, WINTER PARK, FL 32789
Property Photos
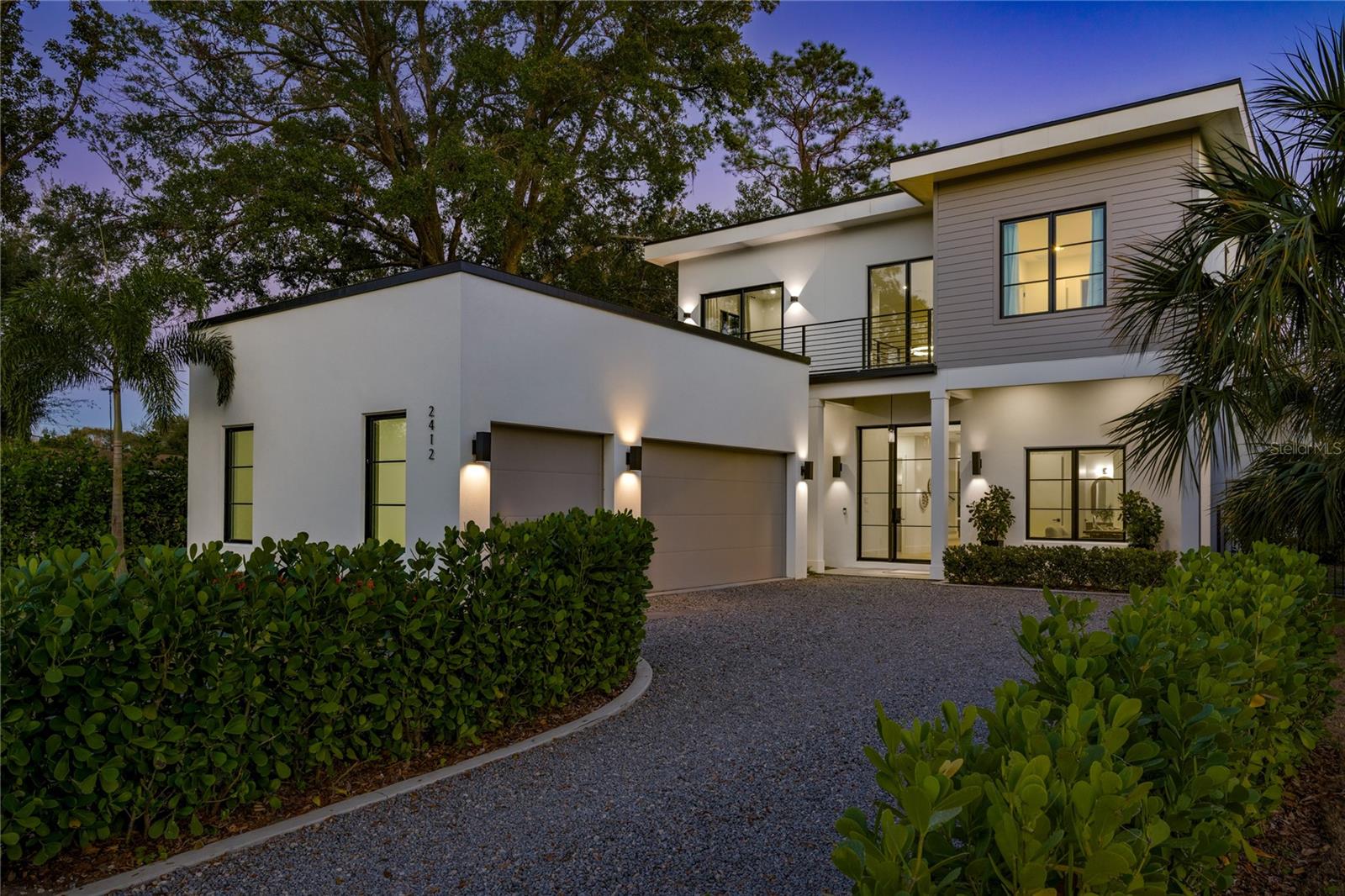
Would you like to sell your home before you purchase this one?
Priced at Only: $2,389,000
For more Information Call:
Address: 2412 Chantilly Avenue, WINTER PARK, FL 32789
Property Location and Similar Properties
- MLS#: O6278049 ( Residential )
- Street Address: 2412 Chantilly Avenue
- Viewed: 126
- Price: $2,389,000
- Price sqft: $460
- Waterfront: No
- Year Built: 2024
- Bldg sqft: 5196
- Bedrooms: 5
- Total Baths: 7
- Full Baths: 6
- 1/2 Baths: 1
- Garage / Parking Spaces: 3
- Days On Market: 97
- Additional Information
- Geolocation: 28.6216 / -81.3323
- County: ORANGE
- City: WINTER PARK
- Zipcode: 32789
- Subdivision: Winter Park Village
- Elementary School: Dommerich Elem
- Middle School: Maitland Middle
- High School: Winter Park High
- Provided by: COMPASS FLORIDA LLC
- Contact: Ahmad Hassan, PA
- 407-203-9441

- DMCA Notice
-
DescriptionStep into a realm of refined livingan architectural tour de force in the heart of Winter Park. Designed by a premier boutique builder and meticulously crafted with no detail spared, this 5 bedroom, 6.5 bathroom estate offers over 4,500 square feet of bold yet elegant living. A soaring 28 foot foyer sets the tone with dramatic scale, introducing the home through double height French doors into expansive interiors showcasing artisan brushed French white oak wood flooring, Windsor windows, and natural light at every turn. The open concept layout unfolds into a breathtaking chefs kitchen, fully equipped with Sub Zero, Wolf, and Miele appliances, European cabinetry, a walk in pantry, a large center island, and wine cooler, a space that makes a statementmorning to midnight. The first floor hosts a private primary wing, showcasing serene pool and garden views, a bedroom with a striking double tray ceiling and an expansive walk in closet, along with an opulent bath featuring a freestanding soaking tub, dual rain showers, and custom vanity. Just down the hall, a second ensuite bedroom works great as a guest room or private office. Upstairs, a spacious loft and media lounge with a wraparound balcony create the perfect setting for relaxation. Three additional ensuite bedrooms each feature walk in closets, luxury and comfort at every level. Outside, enjoy a saltwater pool, covered summer kitchen, and an expansive patio curated for effortless livingcomplete with electronic, remote controlled retractable lanai screens and the added bonus of a dedicated pool bath, perfect for hosting poolside gatherings. Day or night, all year long, the oversized 12,000+ sq ft lot (nearly 1/3 acre) offers plenty of room to entertain or unwind. Additional highlights include a rare three car garage with EV charging, premium landscaping, and the elevated construction quality expected of a one of a kind Winter Park residence. And when its time to step outthis location delivers. Just minutes from Park Avenues designer boutiques, Hillstones waterfront dining, the Winter Park Racquet Club, Interlachen Country Club, and top ranked private schools, youll find yourself at the center of Orlandos most coveted lifestyle. This is more than a home. Its a masterpiece. Schedule your private tour today.
Payment Calculator
- Principal & Interest -
- Property Tax $
- Home Insurance $
- HOA Fees $
- Monthly -
For a Fast & FREE Mortgage Pre-Approval Apply Now
Apply Now
 Apply Now
Apply NowFeatures
Building and Construction
- Builder Name: Parkland Homes
- Covered Spaces: 0.00
- Exterior Features: Balcony, Lighting, Outdoor Grill, Outdoor Kitchen, Outdoor Shower, Private Mailbox, Sliding Doors
- Fencing: Fenced
- Flooring: Hardwood, Tile
- Living Area: 4506.00
- Roof: Other
Property Information
- Property Condition: Completed
Land Information
- Lot Features: City Limits, Landscaped, Level, Oversized Lot, Private
School Information
- High School: Winter Park High
- Middle School: Maitland Middle
- School Elementary: Dommerich Elem
Garage and Parking
- Garage Spaces: 3.00
- Open Parking Spaces: 0.00
- Parking Features: Driveway, Garage Faces Side, Oversized
Eco-Communities
- Pool Features: In Ground, Lighting, Outside Bath Access, Salt Water
- Water Source: Public
Utilities
- Carport Spaces: 0.00
- Cooling: Central Air
- Heating: Electric
- Sewer: Septic Tank
- Utilities: Cable Available, Electricity Connected, Natural Gas Connected, Public, Water Connected
Finance and Tax Information
- Home Owners Association Fee: 0.00
- Insurance Expense: 0.00
- Net Operating Income: 0.00
- Other Expense: 0.00
- Tax Year: 2024
Other Features
- Appliances: Bar Fridge, Dishwasher, Microwave, Range, Range Hood, Refrigerator
- Country: US
- Interior Features: Built-in Features, Ceiling Fans(s), Coffered Ceiling(s), Eat-in Kitchen, High Ceilings, Kitchen/Family Room Combo, Living Room/Dining Room Combo, Open Floorplan, Primary Bedroom Main Floor, Solid Surface Counters, Split Bedroom, Stone Counters, Thermostat, Tray Ceiling(s), Walk-In Closet(s)
- Legal Description: WINTER PARK VILLAGE T/97 LOT 9 BLK A
- Levels: Two
- Area Major: 32789 - Winter Park
- Occupant Type: Vacant
- Parcel Number: 32-21-30-9428-01-090
- Possession: Close Of Escrow
- View: Trees/Woods
- Views: 126
- Zoning Code: R-1A
Nearby Subdivisions
Acreage
Albert Lee Ridge First Add
Alexander Place
Banks Colonial Estates
Camwood Sub
Canton Ave Cottages 1
Capens Add
Charmont
College Place Rep
Comstock Park
Conwill Estates
Cortland Park
Dixie Terrace
Dommerich Estates
Dommerich Hills
Dommerich Hills Fourth Add
Dubsdread Heights
Eastline
Fairbanks Shores 4th Add
Fairbanks Shores 5th Add
Flamingo Shores
Flora Park First Add
Fontainebleau
Forest Hills
Galloway Place Rep
Glencoe Sub
Golfview
Golfview Heights
Henkel Add
Howell Forest
J Kronenberger
J Kronenberger Sub
Jenkins Add
Justamere Camp Rep
Karolina On Killarney
Kenilworth Shores Sec 01
Killarney Estates
Lake Forest Park
Lake Killarney Shores
Lake Knowles Terrace
Lake Monte Sub
Lakeview Terrace
Lawndale
Lords Sub
Lugano Terrace
Maitland Shores First Add
Morseland Sub
Northwood Terrace
Olympia Heights
Orwin Manor Westminster Sec
Osceola Shores Sec 03
Palmer Ave Lakeside Prop
Park Grove
Park North
Parklando 03
Pennsylvania Place Rep
Robert Dhu Macdonald Park
Sevilla
Shores Lake Killarney Sec 02
South Lakemont Shores
Stansbury Estates
Stonehurst Estates
Sylvan Heights
Timberlane
Timberlane Shores
Trotters Rep
Tuscania
Tuscany Terrace
V H Musselwhites Sub
Virginia Heights
Virginia Heights Rep
Windsong
Windsong Lakeside Sec 01 4370
Windsongpreserve Point
Winter Park
Winter Park Heights
Winter Park Manor
Winter Park Oaks
Winter Park Village

- Natalie Gorse, REALTOR ®
- Tropic Shores Realty
- Office: 352.684.7371
- Mobile: 352.584.7611
- Fax: 352.584.7611
- nataliegorse352@gmail.com

