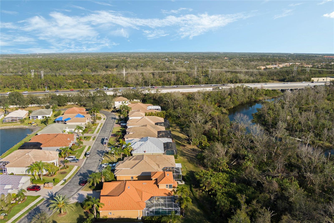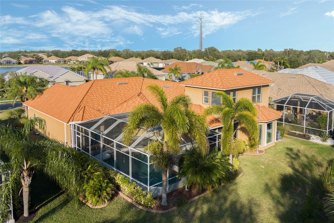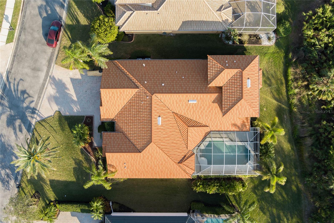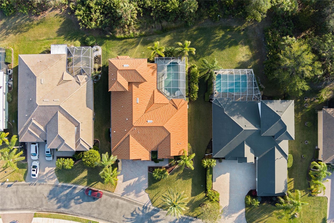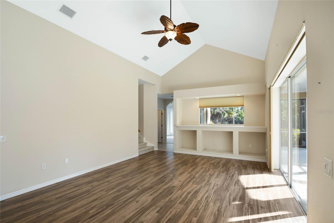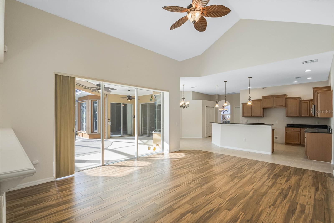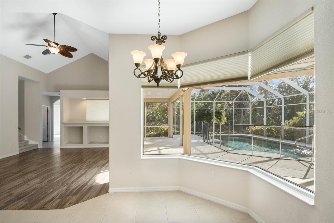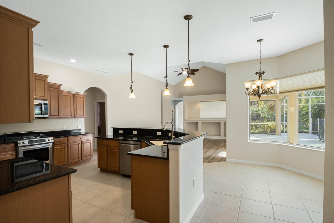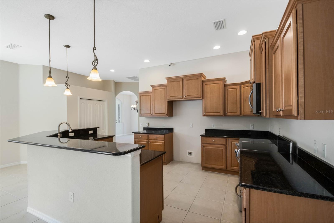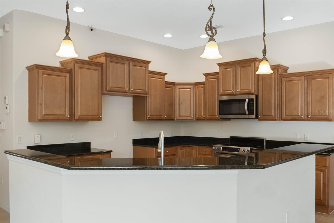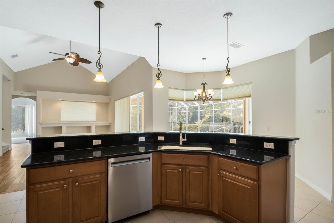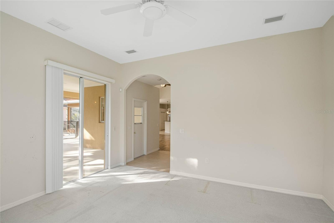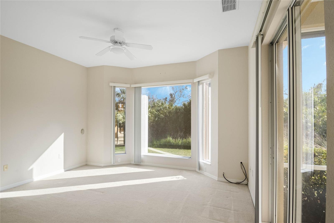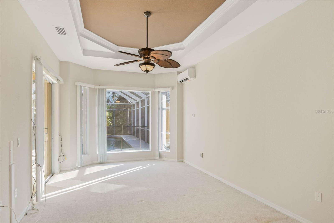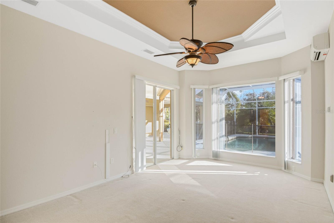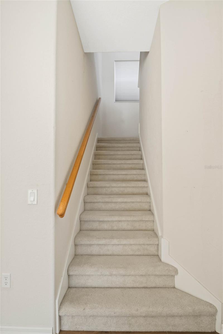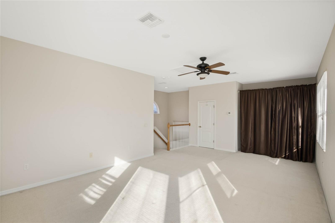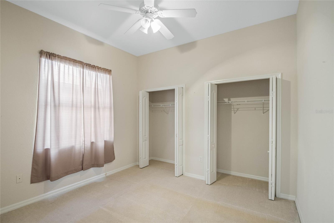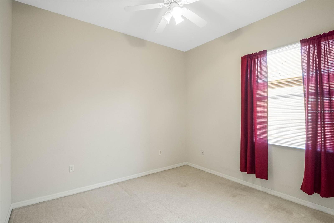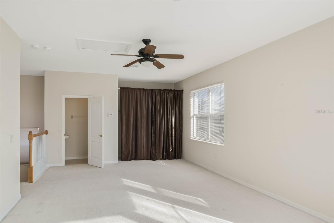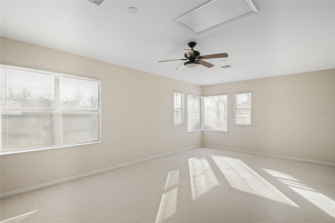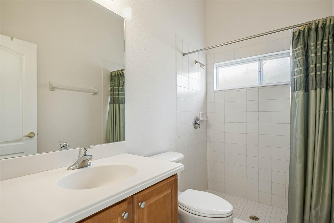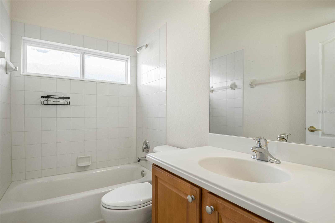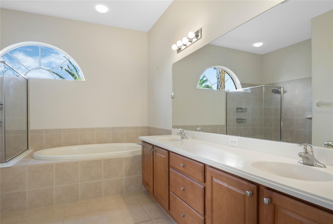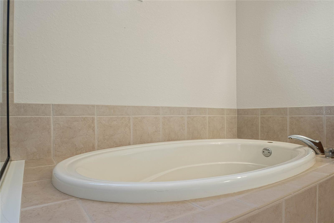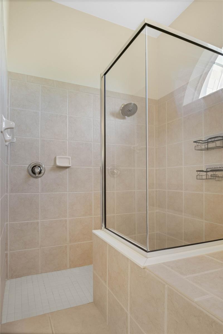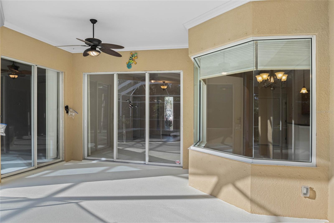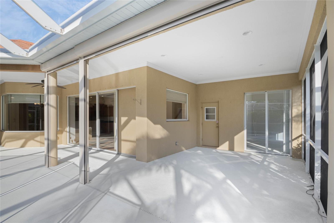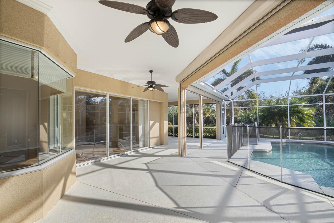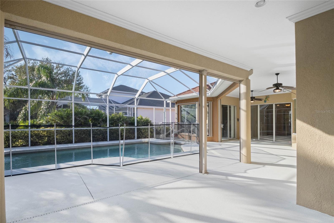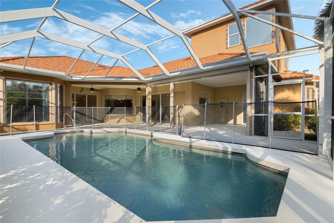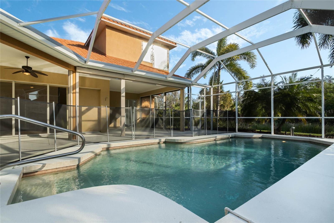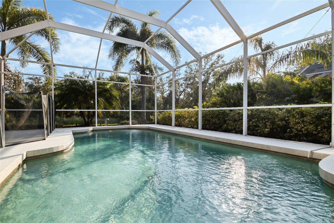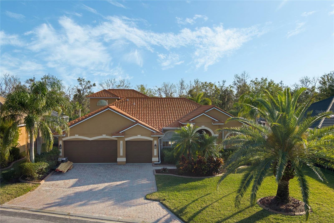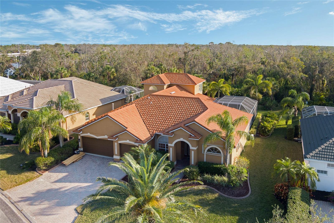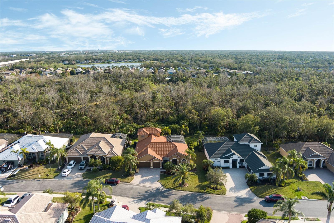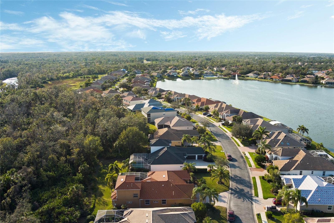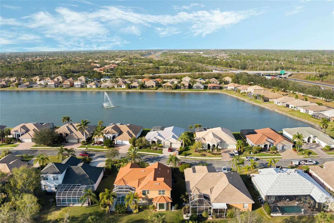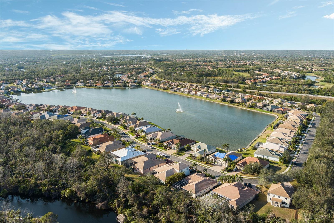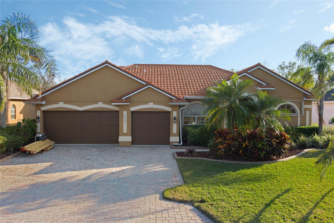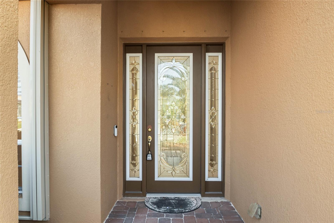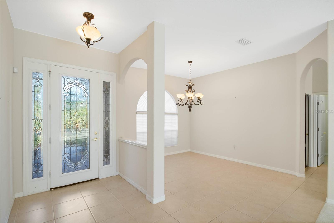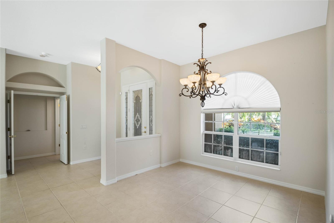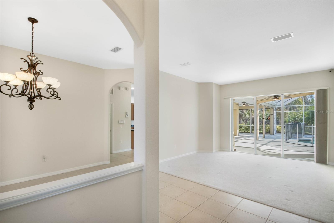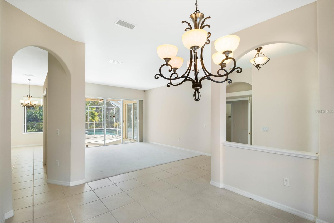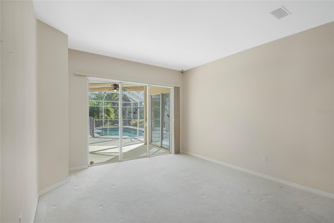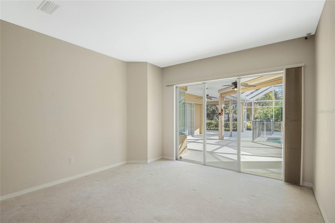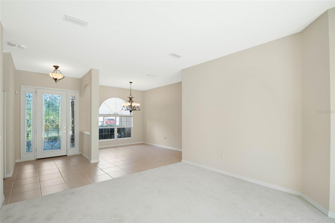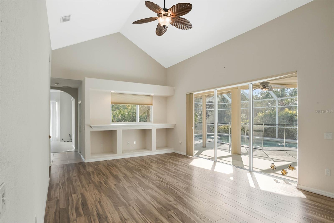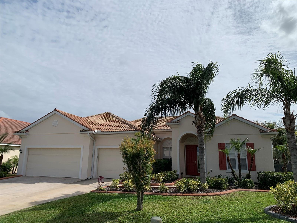6977 74th Street Circle E, BRADENTON, FL 34203
Property Photos
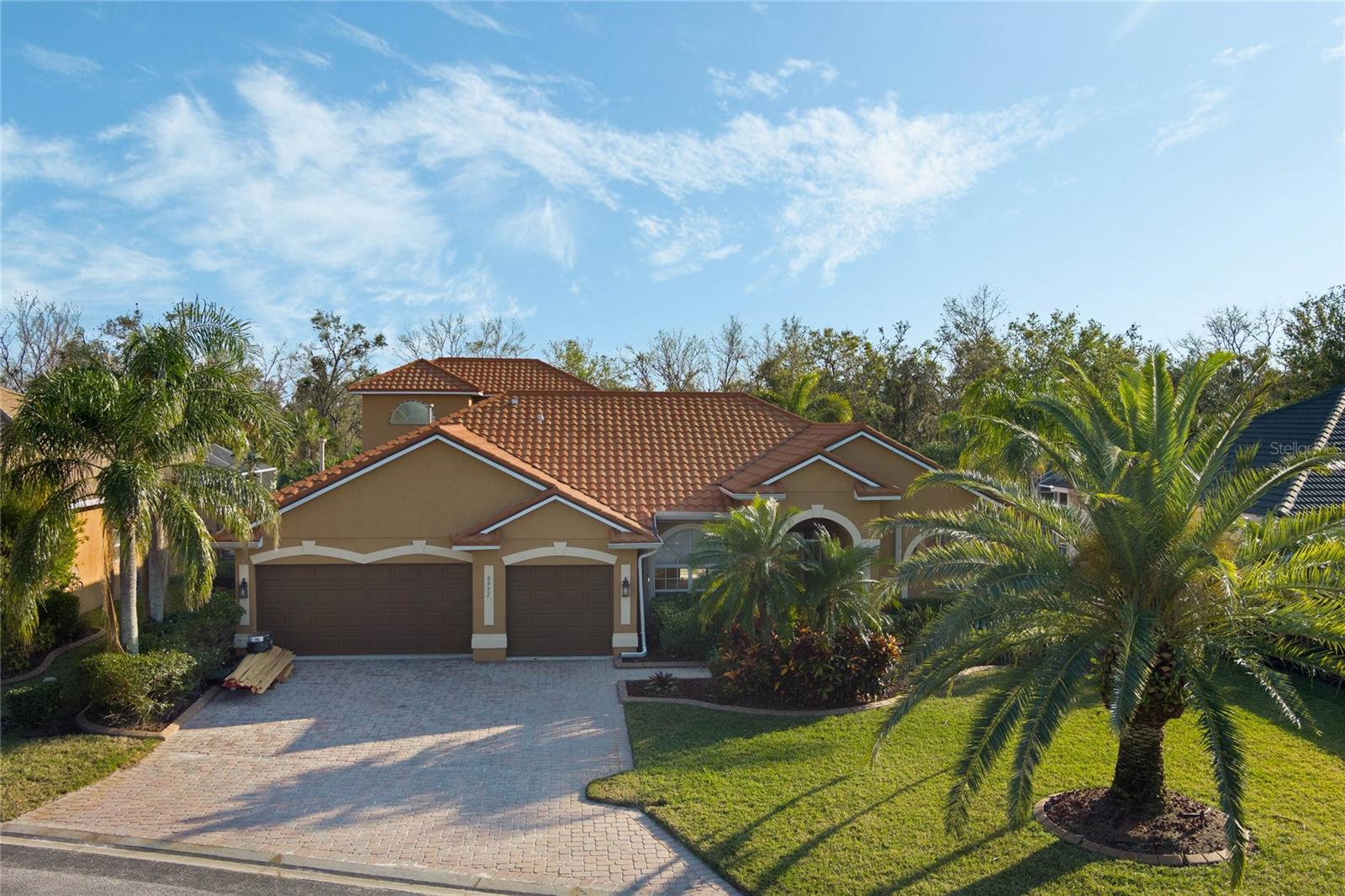
Would you like to sell your home before you purchase this one?
Priced at Only: $725,000
For more Information Call:
Address: 6977 74th Street Circle E, BRADENTON, FL 34203
Property Location and Similar Properties
- MLS#: O6279078 ( Residential )
- Street Address: 6977 74th Street Circle E
- Viewed: 59
- Price: $725,000
- Price sqft: $233
- Waterfront: No
- Year Built: 2006
- Bldg sqft: 3113
- Bedrooms: 3
- Total Baths: 4
- Full Baths: 3
- 1/2 Baths: 1
- Garage / Parking Spaces: 3
- Days On Market: 108
- Additional Information
- Geolocation: 27.4139 / -82.4585
- County: MANATEE
- City: BRADENTON
- Zipcode: 34203
- Subdivision: River Place
- Elementary School: Tara Elementary
- Middle School: Braden River Middle
- High School: Braden River High
- Provided by: BALDWIN PARK REALTY LLC
- Contact: Amy Carter
- 407-986-9800

- DMCA Notice
-
DescriptionDiscover your tropical getaway in this beautiful 3 bedroom, 3.5 bathroom retreat, ideally located in the heart of Bradenton, Florida! This exceptional home features a sparkling pool, lush landscaping, and spacious living areasperfect for relaxation and entertaining. Recent upgrades include a brand new metal roof, updated AC units, a new pool pump, fresh outdoor lighting, and a new mini split system in the primary suite. The property also boasts custom electronic, high impact roll down hurricane shutters around the lanai for added peace of mind. Dont miss this rare opportunity to own your own slice of paradise! Contact the listing agent today to schedule a viewing and make this dream home yours!
Payment Calculator
- Principal & Interest -
- Property Tax $
- Home Insurance $
- HOA Fees $
- Monthly -
For a Fast & FREE Mortgage Pre-Approval Apply Now
Apply Now
 Apply Now
Apply NowFeatures
Building and Construction
- Covered Spaces: 0.00
- Exterior Features: Hurricane Shutters, Lighting, Sliding Doors
- Flooring: Carpet, Tile, Vinyl
- Living Area: 3113.00
- Roof: Metal
School Information
- High School: Braden River High
- Middle School: Braden River Middle
- School Elementary: Tara Elementary
Garage and Parking
- Garage Spaces: 3.00
- Open Parking Spaces: 0.00
Eco-Communities
- Pool Features: Child Safety Fence, Heated, In Ground, Outside Bath Access, Screen Enclosure, Tile
- Water Source: Public
Utilities
- Carport Spaces: 0.00
- Cooling: Central Air, Ductless
- Heating: Central
- Pets Allowed: Cats OK, Dogs OK
- Sewer: Public Sewer
- Utilities: Cable Available, Electricity Available, Phone Available, Water Available
Finance and Tax Information
- Home Owners Association Fee: 394.71
- Insurance Expense: 0.00
- Net Operating Income: 0.00
- Other Expense: 0.00
- Tax Year: 2024
Other Features
- Appliances: Dishwasher, Disposal, Electric Water Heater, Microwave, Range
- Association Name: N/A
- Country: US
- Interior Features: Ceiling Fans(s), Primary Bedroom Main Floor, Walk-In Closet(s)
- Legal Description: LOT 190 RIVER PLACE PI#19013.2500/9
- Levels: Two
- Area Major: 34203 - Bradenton/Braden River/Lakewood Rch
- Occupant Type: Vacant
- Parcel Number: 1901325009
- Views: 59
- Zoning Code: PDR/WPE/
Similar Properties
Nearby Subdivisions
Arbor Reserve
Barrington Ridge Ph 1a
Barrington Ridge Ph 1b
Barrington Ridge Ph 1c
Braden Oaks
Briarwood
Candlewood
Carillon
Central Gardens
Country Club
Creekwood Ph One Subphase I
Creekwood Ph One Subphase I Un
Creekwood Ph Two Subphase A B
Creekwood Ph Two Subphase C
Creekwood Ph Two Subphase F
Crossing Creek Village Ph I
Fairfax Ph Two
Fairfield
Fairway Trace
Fairway Trace At Peridia I
Fairway Trace At Peridia I Ph
Garden Lakes Courtyard
Garden Lakes Village Sec 1
Garden Lakes Village Sec 2
Garden Lakes Village Sec 3
Garden Lakes Village Sec 4
Garden Lakes Villas Sec 1
Garden Lakes Villas Sec 2
Garden Lakes Villas Sec 3
Glen Cove Heights
Gold Tree Co-op
Hammock Place
Harborage On Braden River Ph I
Heights Ph I Subph Ia Ib Ph
Heights Ph I Subph Ia & Ib & P
Heights Ph Ii Subph A C Ph I
Heights Ph Ii Subph A & C & Ph
Heights Ph Ii Subph B
Lazy B Ranches
Manatee Oaks Ii B
Manatee Oaks Iii
Mandalay Ph Ii
Marineland
Marshalls Landing
Meadow Lake
Meadow Lakes
Melrose Gardens At Tara
Moss Creek Ph I
Not Applicable
Overstreet Park Fifth Add
Palm Lake Estates
Park Place
Peaceful Pines
Peridia
Peridia Isle
Peridia Unit Four
Peridia Unit Two
Plantation Oaks
Poinciana
Pride Park Area
Prospect Point
Regal Oaks
Ridge At Crossing Creek
Ridge At Crossing Creek Ph I
Ridge At Crossing Creek Ph Ii
River Place
Sabal Harbour Ph I-a
Sabal Harbour Ph Ia
Sabal Harbour Ph Ii-b
Sabal Harbour Ph Iib
Sabal Harbour Ph Iii
Sabal Harbour Ph Vi
Sabal Harbour Ph Viii
Scott Terrace
Silverlake
Sterling Lake
Stoneledge
Tailfeather Way At Tara
Tara
Tara Golf And Country Club
Tara Ph I
Tara Ph Iii Subphase F
Tara Ph Iii Subphase G
Tara Ph Iii Subphase H
Tara Ph Iii Supphase B
Tara Phase 2
Tara Phase Ii
Tara Plantation Gardens
Tara Verandas
Tara Villas
Tara Villas Of Twelve Oaks
The Plantations At Tara Golf
Twelve Oaks I Of Tara Ph 2
Twelve Oaks Ii Of Tara
Villas At Tara
Wallingford
Water Oak
Westwinds Village Co-op

- Natalie Gorse, REALTOR ®
- Tropic Shores Realty
- Office: 352.684.7371
- Mobile: 352.584.7611
- Fax: 352.584.7611
- nataliegorse352@gmail.com

