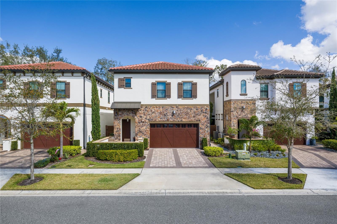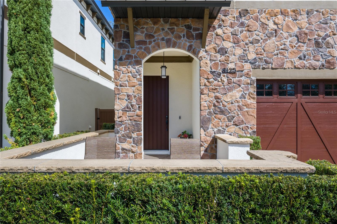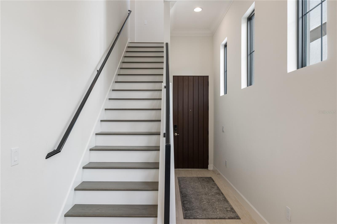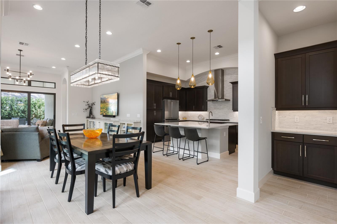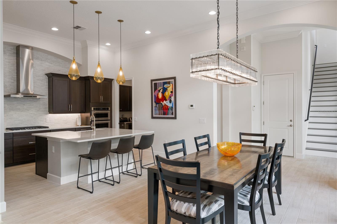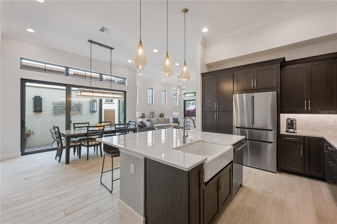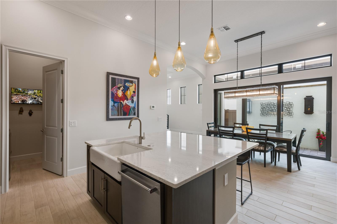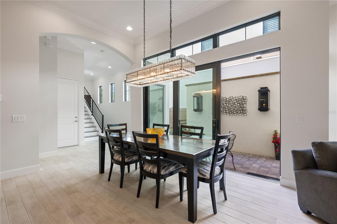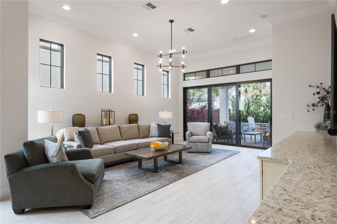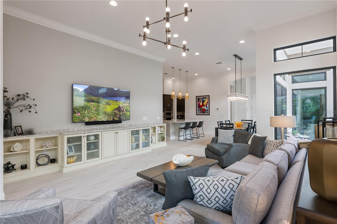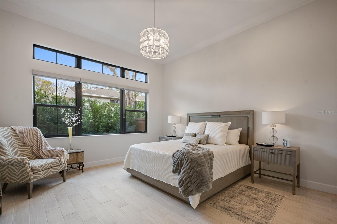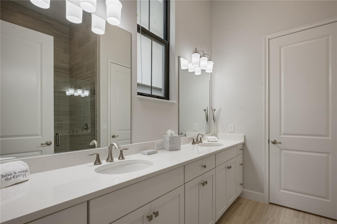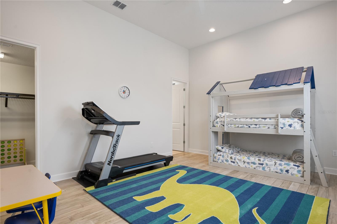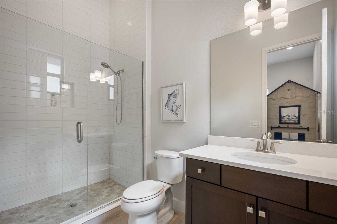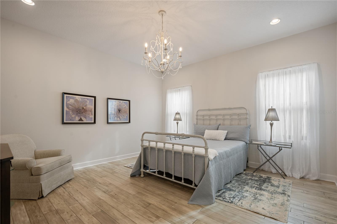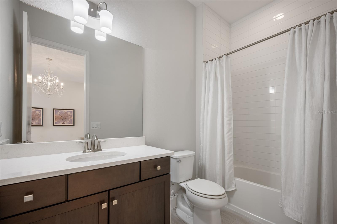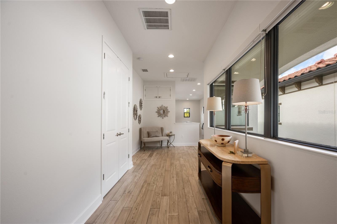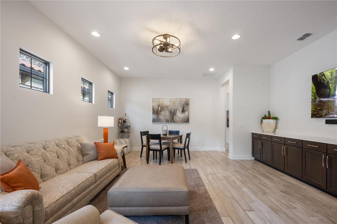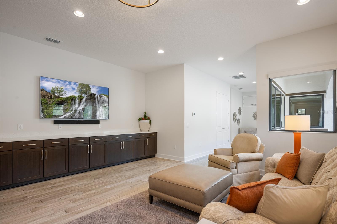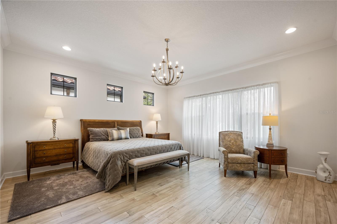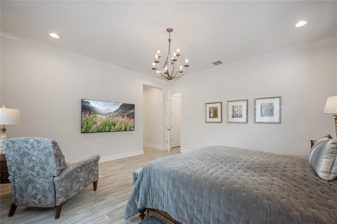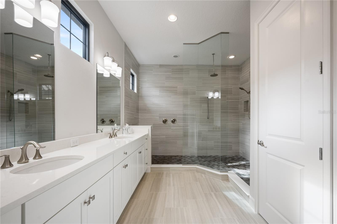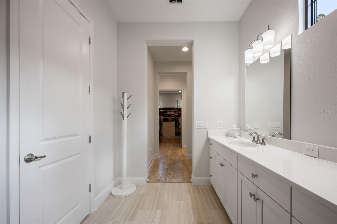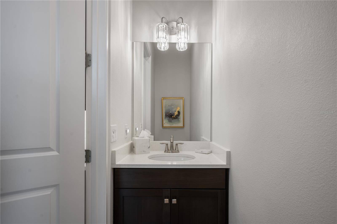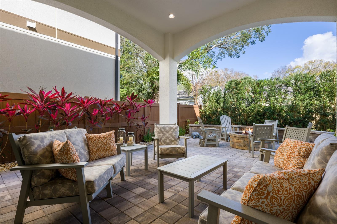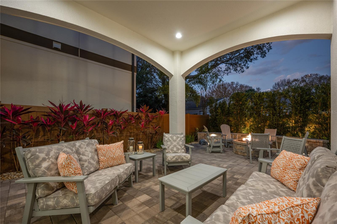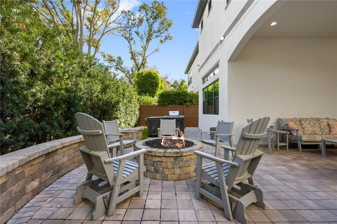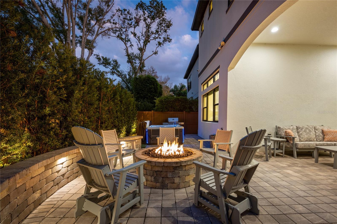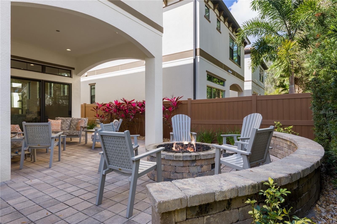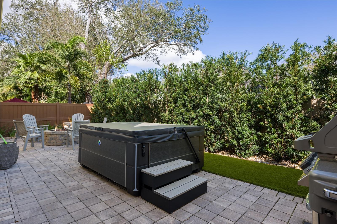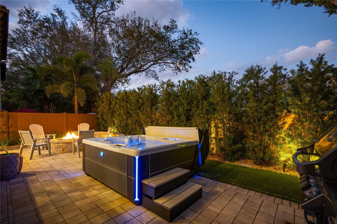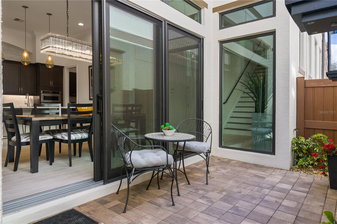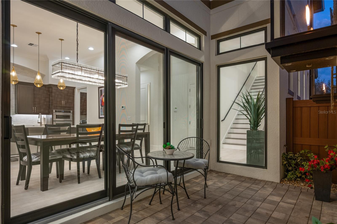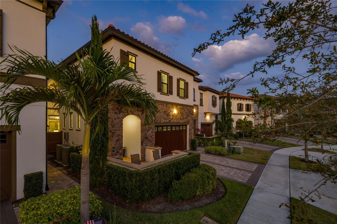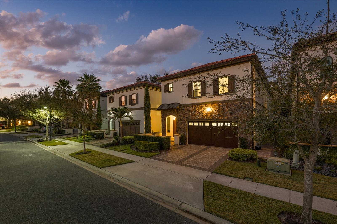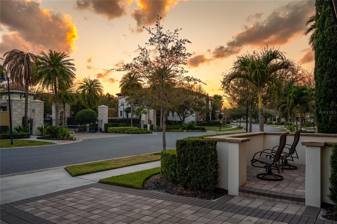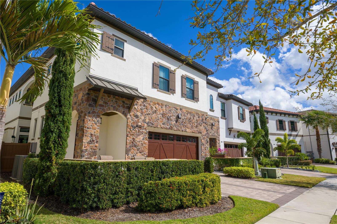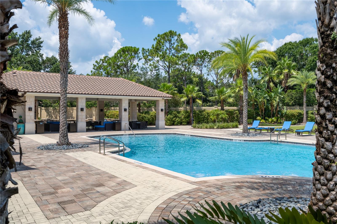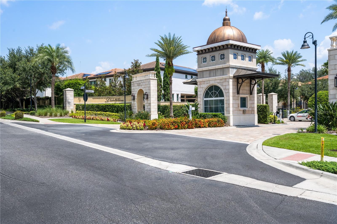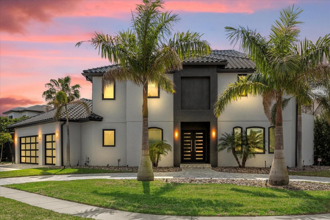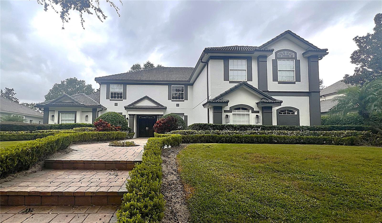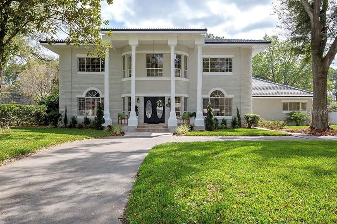8125 Via Vittoria Way, ORLANDO, FL 32819
Property Photos
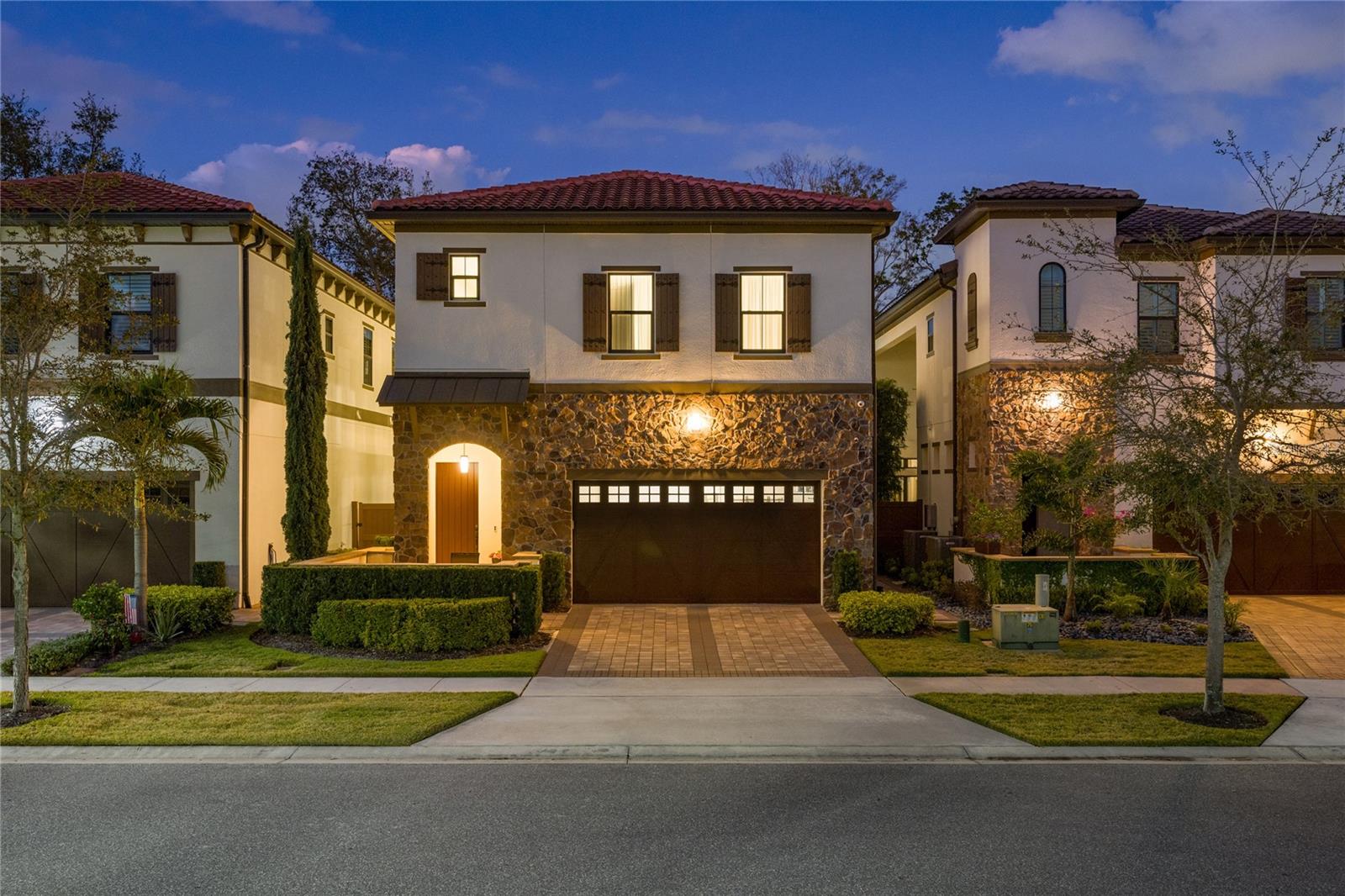
Would you like to sell your home before you purchase this one?
Priced at Only: $1,695,000
For more Information Call:
Address: 8125 Via Vittoria Way, ORLANDO, FL 32819
Property Location and Similar Properties
- MLS#: O6280191 ( Residential )
- Street Address: 8125 Via Vittoria Way
- Viewed: 90
- Price: $1,695,000
- Price sqft: $351
- Waterfront: No
- Year Built: 2020
- Bldg sqft: 4832
- Bedrooms: 4
- Total Baths: 5
- Full Baths: 4
- 1/2 Baths: 1
- Garage / Parking Spaces: 2
- Days On Market: 49
- Additional Information
- Geolocation: 28.4518 / -81.4923
- County: ORANGE
- City: ORLANDO
- Zipcode: 32819
- Subdivision: Dellagio
- Elementary School: Dr. Phillips Elem
- Middle School: Southwest Middle
- High School: Dr. Phillips High
- Provided by: COMPASS FLORIDA LLC
- Contact: Julie Christensen
- 407-203-9441

- DMCA Notice
-
DescriptionDiscover a lifestyle of unparalleled sophistication and convenience in this exquisite 4 bedroom 4.5 bath home, nestled within the exclusive gated community of Residences at Dellagio. With only 83 homes, this enclave offers a rare blend of privacy, luxury, and convenience, all in the heart of Dr. Phillips. As you step inside, you're welcomed by a bright, open floor plan designed for both relaxation and entertainment. The chefs kitchen is a true showpiece, featuring top of the line stainless steel appliances, an oversized center island, and striking quartz countertopsperfect for culinary enthusiasts. This home is thoughtfully designed with a rare double primary suite, one on the first floor and another on the second, offering exceptional flexibility and privacy. Each additional bedroom features an en suite bathroom, ensuring comfort for family and guests alike. Blurring the line between indoor and outdoor living, expansive glass sliding doors open to a beautifully designed outdoor spaceideal for hosting guests or unwinding in the fresh air. A large bonus room on the second floor provides endless possibilities for a home theater, office, or playroom. Situated within walking distance of renowned Restaurant Row, this home places you at the center of world class dining, gourmet cafes, and vibrant nightlife. Everyday conveniences are at your fingertips, with Trader Joes, Whole Foods, and high end shopping all within a mile radius. Beyond the immediate vicinity, enjoy seamless access to International Drive, Orlandos world famous theme parks, the international airport and major highways. Within the community, residents enjoy resort style amenities, including a sparkling pool, an entertainment area with a cozy firepit, and beautifully maintained green spaces. Dont miss your opportunity to own this amazing home.
Payment Calculator
- Principal & Interest -
- Property Tax $
- Home Insurance $
- HOA Fees $
- Monthly -
For a Fast & FREE Mortgage Pre-Approval Apply Now
Apply Now
 Apply Now
Apply NowFeatures
Building and Construction
- Builder Name: Park Square
- Covered Spaces: 0.00
- Exterior Features: Irrigation System, Lighting, Outdoor Grill, Rain Gutters, Sidewalk, Sliding Doors
- Flooring: Hardwood, Tile
- Living Area: 3851.00
- Roof: Tile
Land Information
- Lot Features: Cul-De-Sac
School Information
- High School: Dr. Phillips High
- Middle School: Southwest Middle
- School Elementary: Dr. Phillips Elem
Garage and Parking
- Garage Spaces: 2.00
- Open Parking Spaces: 0.00
Eco-Communities
- Water Source: Public
Utilities
- Carport Spaces: 0.00
- Cooling: Central Air
- Heating: Central
- Pets Allowed: Yes
- Sewer: Public Sewer
- Utilities: Cable Available, Electricity Connected, Natural Gas Connected, Sewer Connected, Water Connected
Finance and Tax Information
- Home Owners Association Fee Includes: Pool, Maintenance Grounds, Private Road
- Home Owners Association Fee: 385.00
- Insurance Expense: 0.00
- Net Operating Income: 0.00
- Other Expense: 0.00
- Tax Year: 2024
Other Features
- Appliances: Built-In Oven, Cooktop, Dishwasher, Disposal, Dryer, Microwave, Range, Range Hood, Refrigerator, Tankless Water Heater, Washer
- Association Name: Christie Prince
- Association Phone: 407-480-4200
- Country: US
- Interior Features: Crown Molding, High Ceilings, Open Floorplan, Primary Bedroom Main Floor, PrimaryBedroom Upstairs, Walk-In Closet(s), Window Treatments
- Legal Description: DELLAGIO, A SUBDIVISION OF DR PHILLIPS, FLORIDA 83/111 LOT 80
- Levels: Two
- Area Major: 32819 - Orlando/Bay Hill/Sand Lake
- Occupant Type: Owner
- Parcel Number: 27-23-28-2020-00-800
- Style: Mediterranean
- Views: 90
- Zoning Code: P-D
Similar Properties
Nearby Subdivisions
Bay Hill Sec 01
Bay Hill Sec 04
Bay Hill Sec 05
Bay Hill Sec 09
Bay Hill Sec 10
Bay Hill Sec 12
Bay Hill Sec 13
Bay Hill Village South East C
Bay Point
Bay Ridge Land Condo
Bayview Sub
Bentley Park Rep 02
Carmel
Clubhouse Estates
Dellagio
Emerson Pointe
Enclave At Orlando
Enclave At Orlando Ph 02
Enclave At Orlando Ph 03
Hawthorn Suites Orlando
Hidden Spgs
Lake Cane Estates
Lake Cane Hills Add 01
Lake Marsha
Lake Marsha First Add
Lake Marsha Highlands Add 03
Lake Marsha Sub
North Bay Sec 01
North Bay Sec 04
North Bay Sec Iva
Orange Tree Country Club
Orange Tree Country Cluba
Orange Tree Country Clubb
Palm Lake
Phillips Cove Condo
Point Orlando Residence Condo
Point Orlando Resort Condo
Pointe Tibet Rep
Sand Lake Hills Sec 02
Sand Lake Hills Sec 03
Sand Lake Hills Sec 05
Sand Lake Hills Sec 08
Sandy Spgs
Shadow Bay Spgs
Shadow Bay Spgs Ut 2
South Bay
South Bay Sec 01
South Bay Sec 01b
South Bay Sec 02
South Bay Section 1 872 Lot 17
Tangelo Park Sec 01
Tangelo Park Sec 03
Tangelo Park Sec 04
Tangelo Park Sec 2
The Point Orlando Resort Condo
Turnbury Woods
Vista Cay Resort Reserve
Windermere Heights Add 02
Wingrove Ests
Winwood

- Natalie Gorse, REALTOR ®
- Tropic Shores Realty
- Office: 352.684.7371
- Mobile: 352.584.7611
- Fax: 352.584.7611
- nataliegorse352@gmail.com

