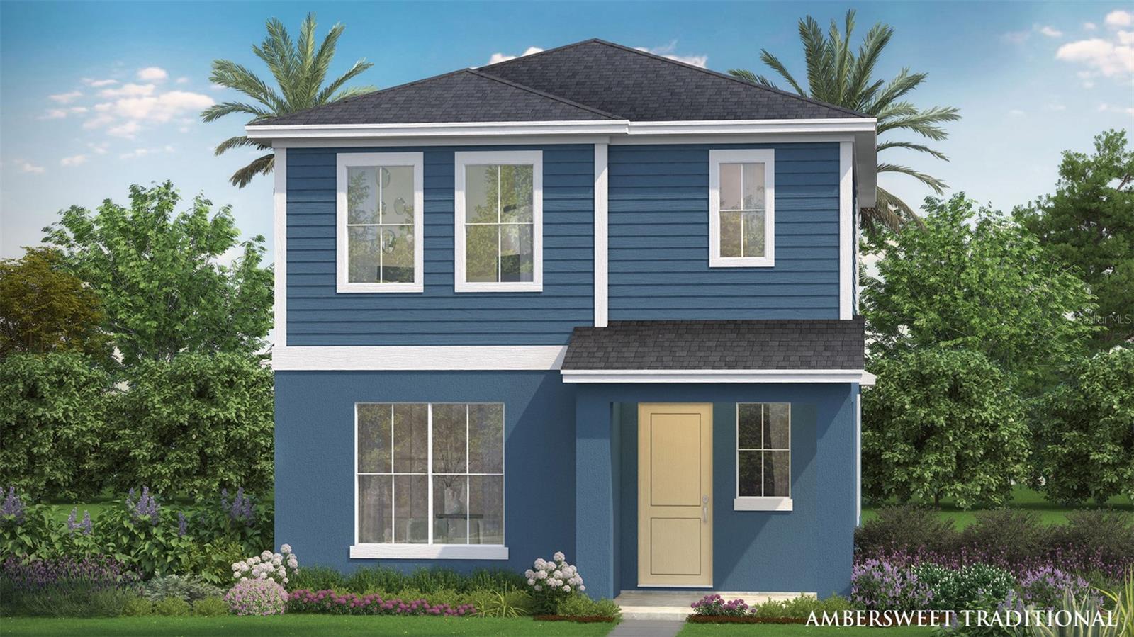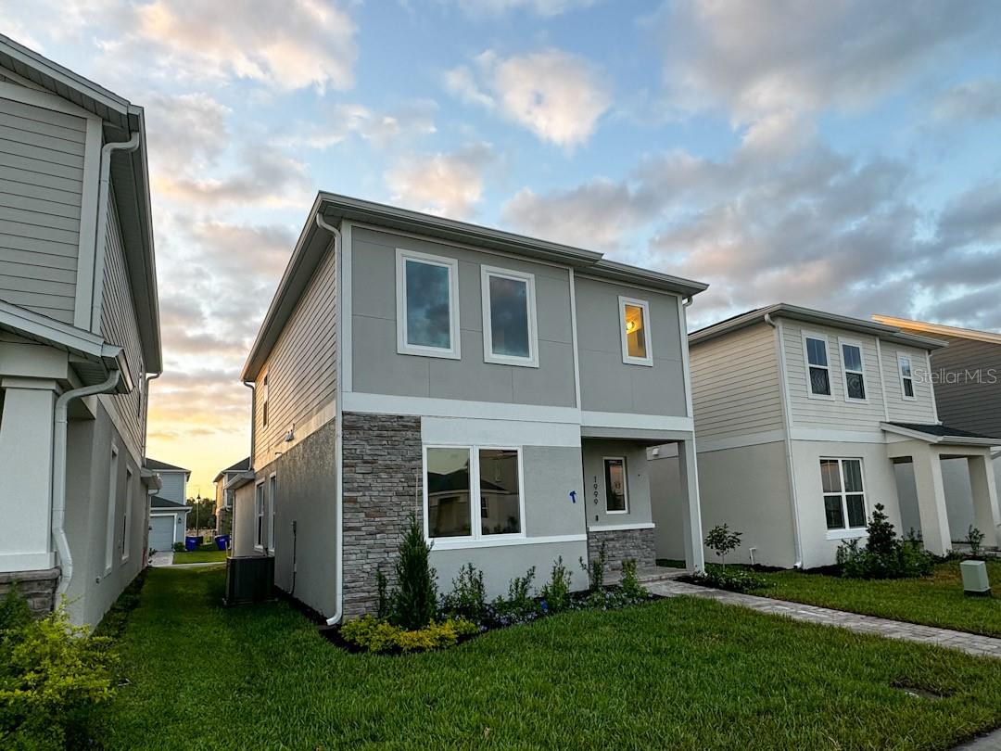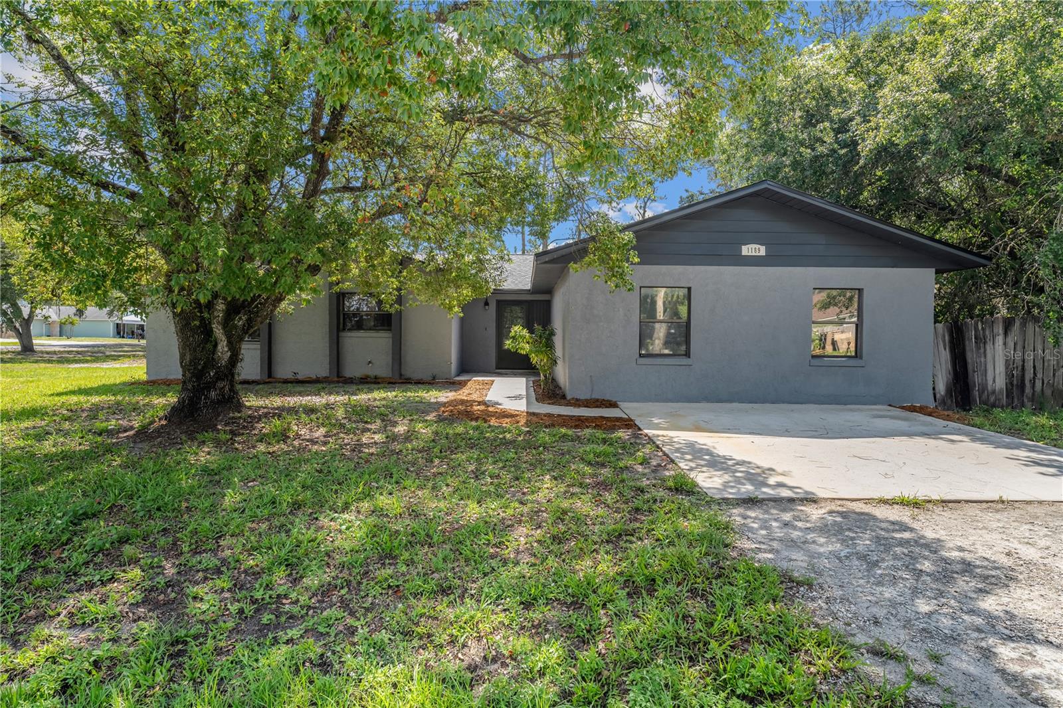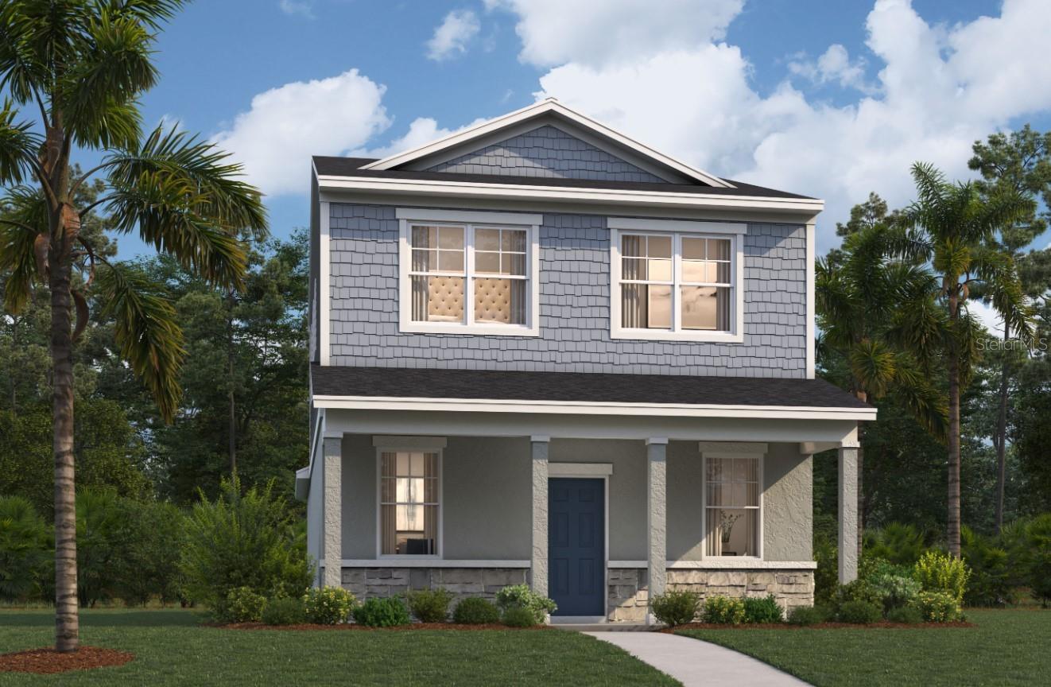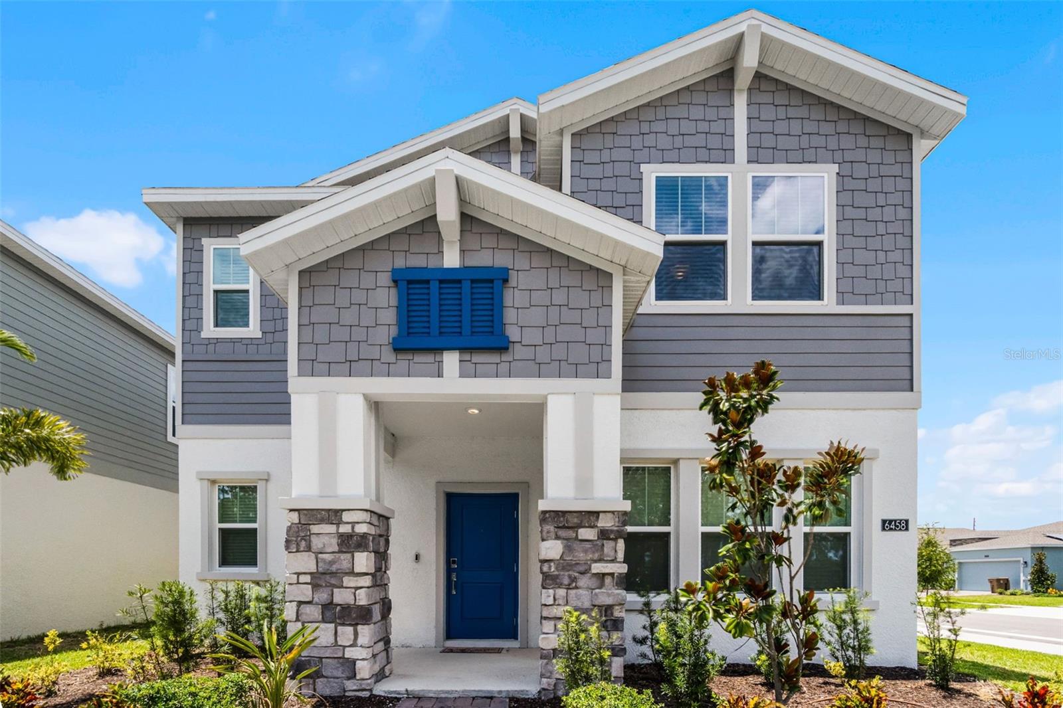2321 Tay Wes Drive, ST CLOUD, FL 34771
Property Photos
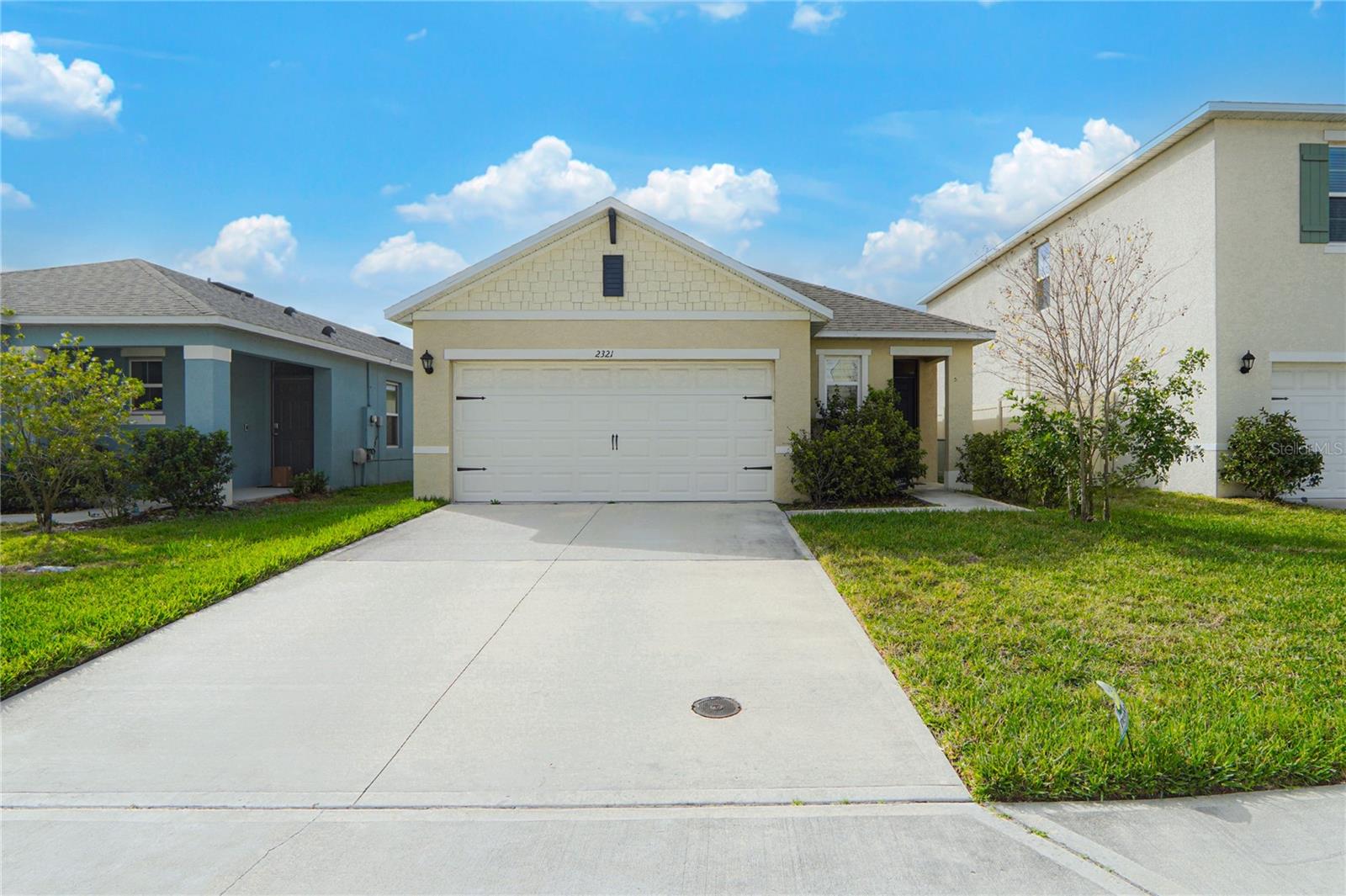
Would you like to sell your home before you purchase this one?
Priced at Only: $345,000
For more Information Call:
Address: 2321 Tay Wes Drive, ST CLOUD, FL 34771
Property Location and Similar Properties
- MLS#: O6280340 ( Residential )
- Street Address: 2321 Tay Wes Drive
- Viewed: 60
- Price: $345,000
- Price sqft: $169
- Waterfront: No
- Year Built: 2022
- Bldg sqft: 2040
- Bedrooms: 3
- Total Baths: 2
- Full Baths: 2
- Days On Market: 137
- Additional Information
- Geolocation: 28.2423 / -81.2388
- County: OSCEOLA
- City: ST CLOUD
- Zipcode: 34771
- Subdivision: Thompson Grove
- Elementary School: Hickory Tree Elem
- Middle School: Harmony
- High School: Harmony
- Provided by: WRA BUSINESS & REAL ESTATE

- DMCA Notice
-
DescriptionShort Sale. OPORTUNITY, PROPERTY IN SHORT SALE! Selling under market value. Home for sale in the sought after Thompson Grove community in Saint Cloud. This charming 3 bedroom, 2 bathroom home features an open concept layout that provides incredible natural light to the living room. Upon arrival, you will be greeted by a small garden and a pleasant terrace at the entrance. The flooring is high quality ceramic, providing beauty and practicality. The kitchen is modern and well equipped, with custom cabinetry, granite countertops and stainless steel appliances, offering everything you need for an excellent culinary experience. The master suite is a true retreat, with a spacious walk in closet and a private bathroom. The garage has space for up to two cars and has an automatic gate, ensuring practicality and security. In the back of the house, a large and private space was designed for moments of leisure and relaxation. The Thompson Grove community is one of the most sought after in the region, with a privileged location and a park ideal for children's recreation. Don't miss the opportunity to see your new home! Schedule your visit and come see everything this home has to offer.
Payment Calculator
- Principal & Interest -
- Property Tax $
- Home Insurance $
- HOA Fees $
- Monthly -
For a Fast & FREE Mortgage Pre-Approval Apply Now
Apply Now
 Apply Now
Apply NowFeatures
Building and Construction
- Covered Spaces: 0.00
- Exterior Features: Garden, Lighting, Sidewalk
- Flooring: Carpet, Ceramic Tile
- Living Area: 1501.00
- Roof: Shingle
Land Information
- Lot Features: Paved
School Information
- High School: Harmony High
- Middle School: Harmony Middle
- School Elementary: Hickory Tree Elem
Garage and Parking
- Garage Spaces: 2.00
- Open Parking Spaces: 0.00
- Parking Features: Garage Door Opener
Eco-Communities
- Water Source: Public
Utilities
- Carport Spaces: 0.00
- Cooling: Central Air
- Heating: Central
- Pets Allowed: Breed Restrictions, Yes
- Sewer: Public Sewer
- Utilities: Electricity Available, Sewer Available, Water Available
Amenities
- Association Amenities: Playground
Finance and Tax Information
- Home Owners Association Fee: 93.00
- Insurance Expense: 0.00
- Net Operating Income: 0.00
- Other Expense: 0.00
- Tax Year: 2023
Other Features
- Appliances: Dishwasher, Microwave, Range, Refrigerator
- Association Name: Artemis Lifestyles
- Association Phone: 14077052190
- Country: US
- Interior Features: Eat-in Kitchen, Kitchen/Family Room Combo, Living Room/Dining Room Combo, Solid Surface Counters, Solid Wood Cabinets, Thermostat, Walk-In Closet(s)
- Legal Description: THOMPSON GROVE PB 31 PGS 55-60 LOT 116
- Levels: One
- Area Major: 34771 - St Cloud (Magnolia Square)
- Occupant Type: Owner
- Parcel Number: 08-26-31-0812-0001-1160
- Views: 60
- Zoning Code: RE
Similar Properties
Nearby Subdivisions
Acreage & Unrec
Alligator Lake View
Amelia Groves
Amelia Groves Ph 1
Ashley Oaks
Ashley Oaks 2
Ashton Park
Ashton Place
Ashton Place Ph2
Avellino
Barker Tracts Unrec
Barrington
Bay Lake Estates
Bay Lake Ranch
Bay Lake Ranch Unit 3
Blackstone
Brack Ranch
Brack Ranch Ph 1
Breezy Pines
Bridgewalk
Bridgewalk 40s
Bridgewalk Ph 1a
Bridwalk
Canopy Walk Ph 1
Center Lake On The Park
Center Lake Ranch
Chisholm Estates
Collins Reserve
Country Meadow West
Cypress Creek Ranches
Cypress Creek Ranches Unit 1
Del Webb Sunbridge
Del Webb Sunbridge Ph 1
Del Webb Sunbridge Ph 1c
Del Webb Sunbridge Ph 1d
Del Webb Sunbridge Ph 1e
Del Webb Sunbridge Ph 2a
East Lake Cove
East Lake Cove Ph 1
East Lake Cove Ph 2
East Lake Park Ph 35
East Lake Reserve At Narcoosse
Ellington Place
Esplanade At Center Lake Ranch
Florida Agricultural Co
Gardens At Lancaster Park
Glenwood Ph 2
Glenwood-ph 1
Glenwoodph 1
Hammock Pointe
Hammock Pointe Unit 2
Hanover Reserve Rep
Hanover Square
Harmony Central Ph 1
Lake Ajay Village
Lake Pointe
Lakeshore At Narcoossee Ph 1
Lakeshore At Narcoossee Ph 3 2
Lancaster Park East Ph 1
Lancaster Park East Ph 2
Lancaster Park East Ph 3 4
Live Oak Lake Ph 1
Live Oak Lake Ph 2
Live Oak Lake Ph 3
Mill Stream Estates
Millers Grove 1
Narcoossee New Map
Narcoossee Village Ph 1
New Eden On Lakes
New Eden On The Lakes
New Eden On The Lakes Unit A
New Eden Ph 1
Nova Grove
Oak Shore Estates
Oaktree Pointe Villas
Oakwood Shores
Pine Glen
Pine Glen Ph 4
Pine Grove Estates
Pine Grove Park
Prairie Oaks
Preserve At Turtle Creek Ph 1
Preserve At Turtle Creek Ph 3
Preserve At Turtle Creek Ph 5
Preserveturtle Crk Ph 5
Preston Cove Ph 1 2
Rummell Downs Rep 1
Runneymede Ranchlands
Runnymede North Half Town Of
Runnymede Ranchlands
Runnymede Ranchlands Unit 1
Serenity Reserve
Shelter Cove
Siena Reserve Ph 2a & 2b
Siena Reserve Ph 3
Silver Spgs
Silver Springs
Sola Vista
Split Oak Estates
Split Oak Estates Ph 2
Split Oak Reserve
Split Oak Reserve Ph 2
Starline Estates
Stonewood Estates
Summerly
Summerly Ph 2
Summerly Ph 3
Sunbrooke
Sunbrooke Ph 1
Sunbrooke Ph 2
Sunbrooke Ph 5
Suncrest
Sunset Grove Ph 1
Sunset Groves Ph 2
Terra Vista
Terra Vista Pb 23 Pg 15 Lot 64
The Crossings
The Crossings Ph 1
The Crossings Ph 2
The Landing's At Live Oak
The Landings At Live Oak
The Waters At Center Lake Ranc
Thompson Grove
Tops Terrace
Trinity Place Ph 1
Trinity Place Ph 2
Turtle Creek Ph 1a
Turtle Creek Ph 1b
Twin Lakes Terrace
Tyson Reserve
Underwood Estates
Villages At Harmony Ph 1b
Weslyn Park
Weslyn Park In Sunbridge
Weslyn Park Ph 1
Weslyn Park Ph 2
Whip O Will Hill
Wiregrass Ph 1
Wiregrass Ph 2

- Natalie Gorse, REALTOR ®
- Tropic Shores Realty
- Office: 352.684.7371
- Mobile: 352.584.7611
- Fax: 352.584.7611
- nataliegorse352@gmail.com


























