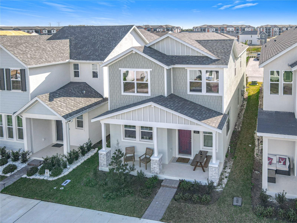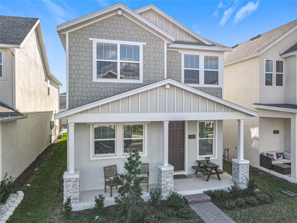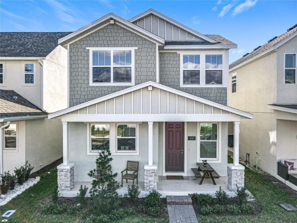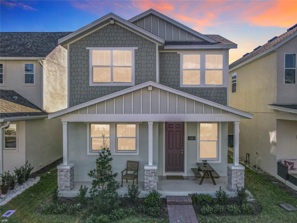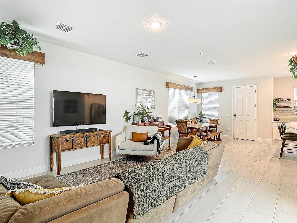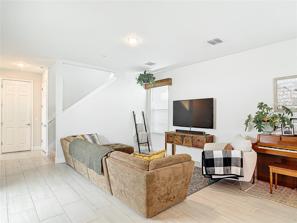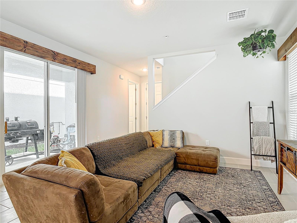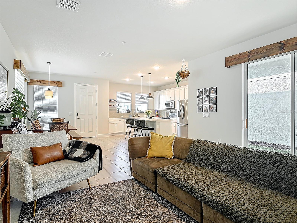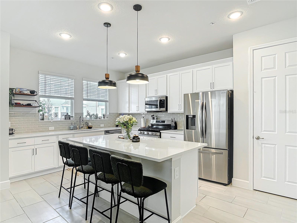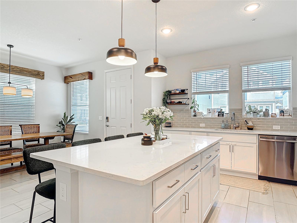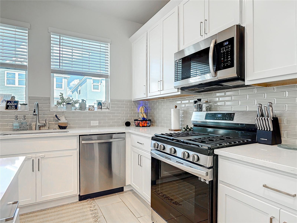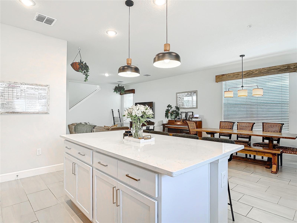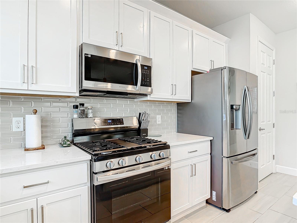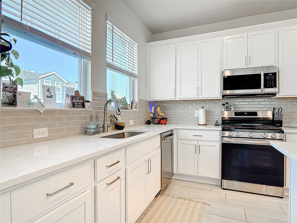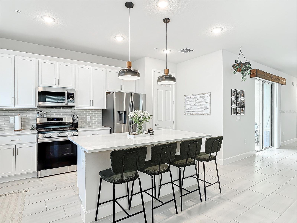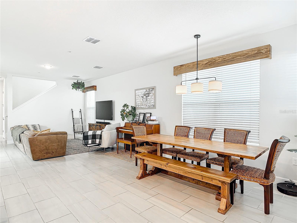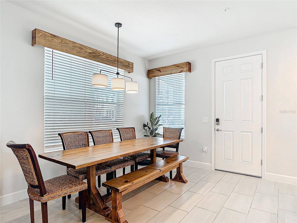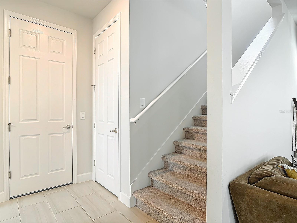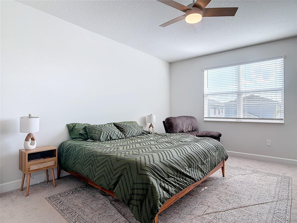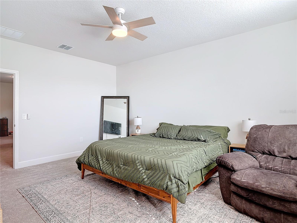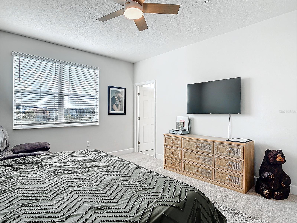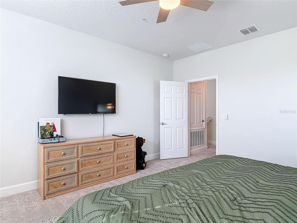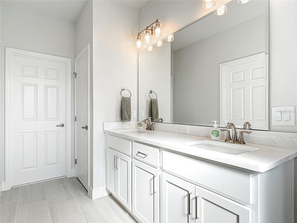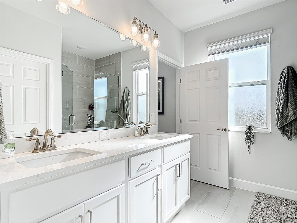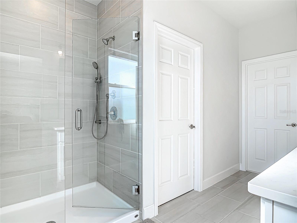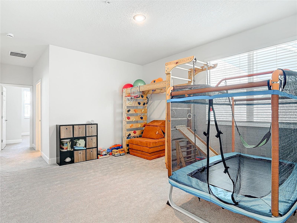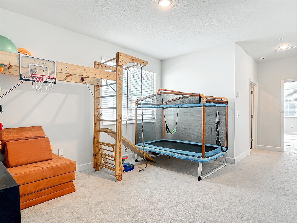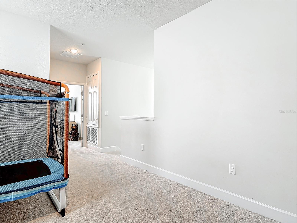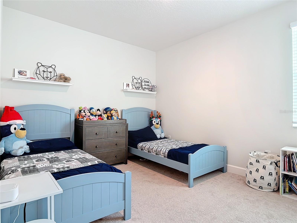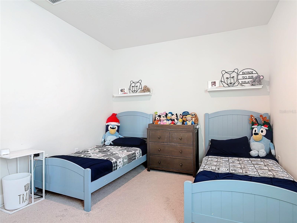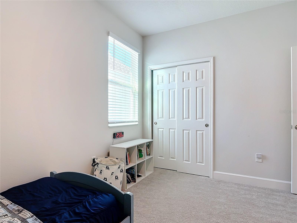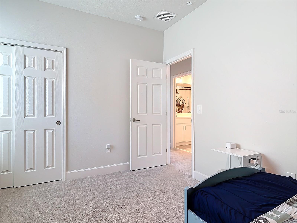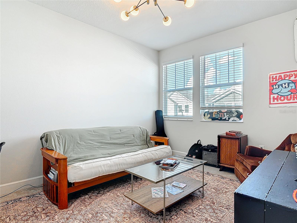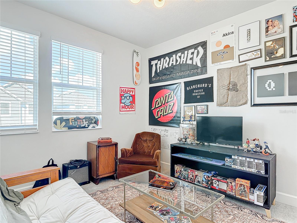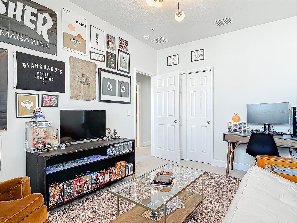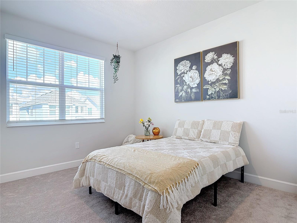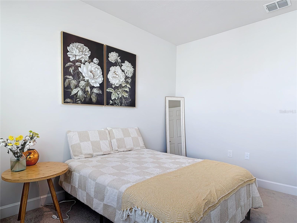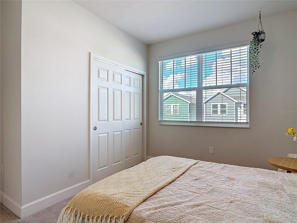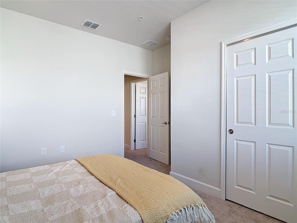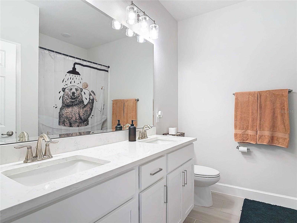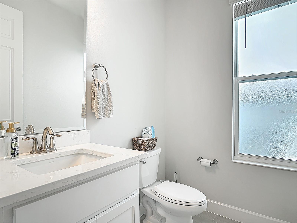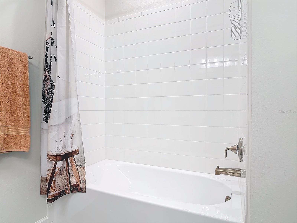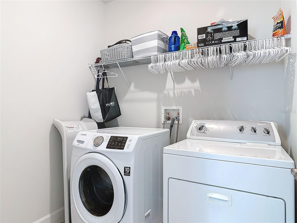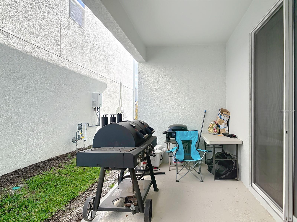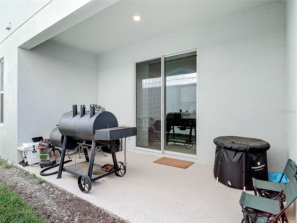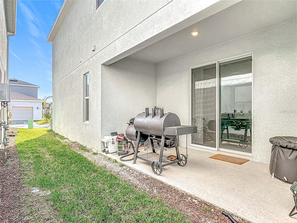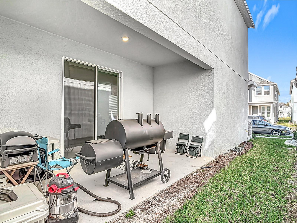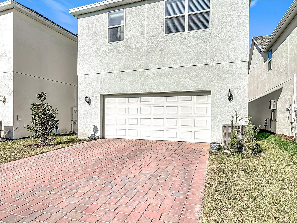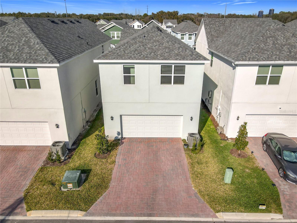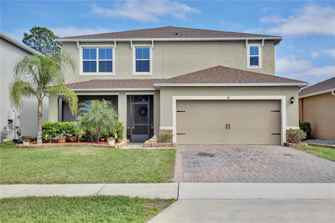431 Scotsmans Place, DEBARY, FL 32713
Property Photos
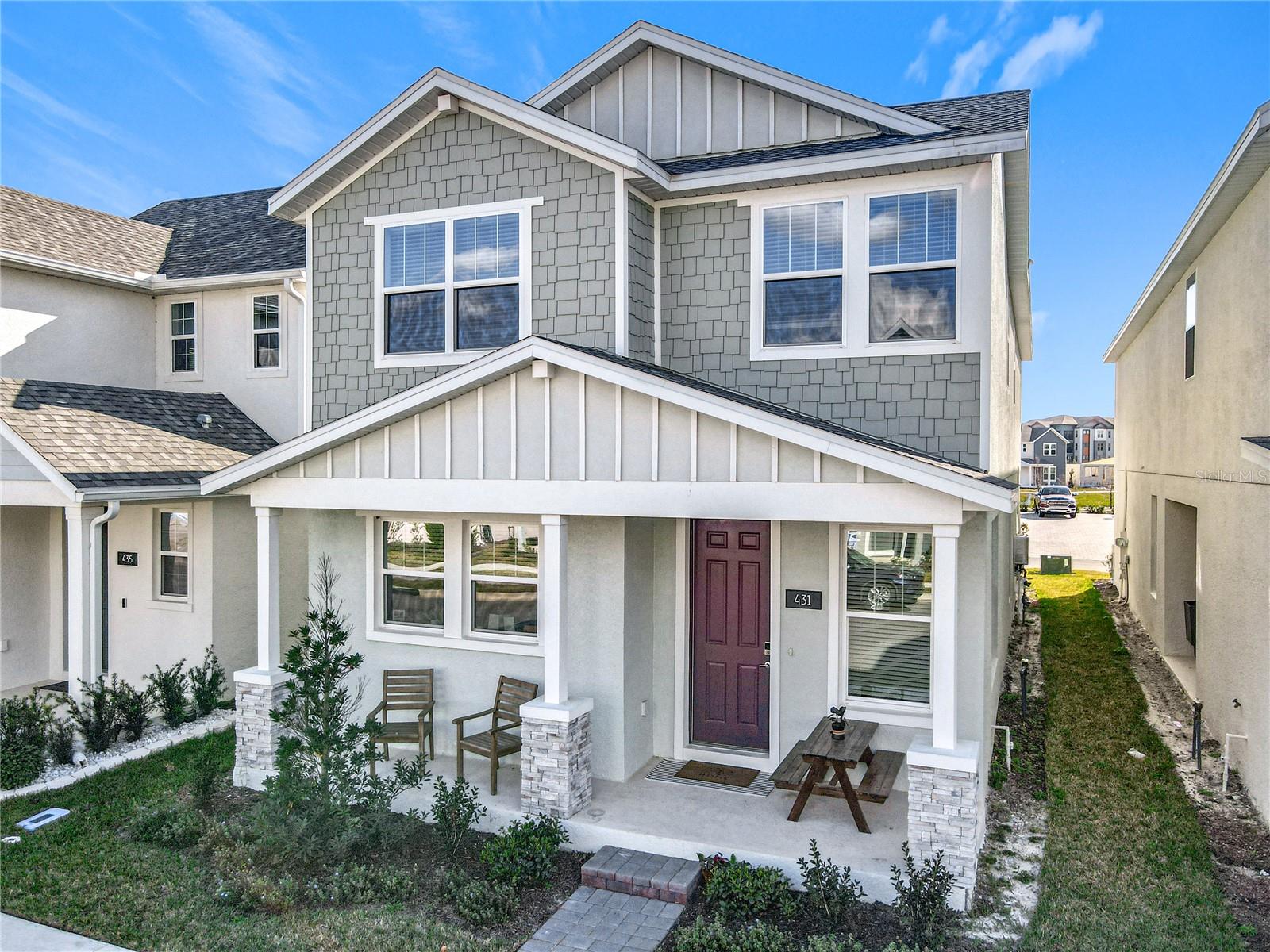
Would you like to sell your home before you purchase this one?
Priced at Only: $445,000
For more Information Call:
Address: 431 Scotsmans Place, DEBARY, FL 32713
Property Location and Similar Properties
- MLS#: O6280370 ( Residential )
- Street Address: 431 Scotsmans Place
- Viewed: 31
- Price: $445,000
- Price sqft: $148
- Waterfront: No
- Year Built: 2024
- Bldg sqft: 3015
- Bedrooms: 4
- Total Baths: 3
- Full Baths: 2
- 1/2 Baths: 1
- Garage / Parking Spaces: 2
- Days On Market: 50
- Additional Information
- Geolocation: 28.8622 / -81.3171
- County: VOLUSIA
- City: DEBARY
- Zipcode: 32713
- Subdivision: Spring Walk At The Junction Ph
- Provided by: UNITED REAL ESTATE PREFERRED
- Contact: Norma Hood, LLC
- 407-243-8840

- DMCA Notice
-
DescriptionThis stunning one year old bungalow style home, built by landsea homes in 2024, showcases the elegant splendor craftsman elevation with 2,217 sq. Ft. Of thoughtfully designed living space. Featuring four bedrooms and 2. 5 baths, this open concept smart home boasts a great room that seamlessly flows into the covered lanai, perfect for indoor outdoor living. The first floor main living areas are enhanced with upgraded 12x24 plank style tile flooring, while the carpeted stairs and second floor add warmth and comfort. The chefs kitchen impresses with 42 cabinetry, upgraded hardware, quartz countertops, a stylish tile backsplash, and a spacious closet pantry, all complemented by stainless steel appliances. Upstairs, a versatile loft provides additional living space, while the luxurious primary suite features an ensuite bath with a large walk in closet, an adult height dual sink vanity with quartz countertops, and an expansive walk in shower. The primary bedroom and three additional bedrooms are separated by a loft, providing a quiet and private layout. Thoughtful details such as window blinds throughout add convenience, and the extended two car garage with a rear entry ensures ample storage and easy access. Modern and meticulously upgraded, this home is move in ready and designed for both style and functionality. Nestled near the picturesque gemini springs, with serene walking and bike trails, and directly across the street from the upcoming debary main street project, residents and visitors will have easy access to a range of entertainment options, retail spaces, and diverse dining experiences. The debary sunrail station enhances connectivity, offering convenient travel options, with proximity to major routes like i 4, the central florida greenway, highway 17 92, and the wekiva parkway, ensuring seamless access to surrounding regions. This combination of natural beauty and modern amenities makes the area both vibrant and accessible. Why wait when you can have it now! Get your dream home today and start building that equity!! Priced below competitive builder homes!
Payment Calculator
- Principal & Interest -
- Property Tax $
- Home Insurance $
- HOA Fees $
- Monthly -
For a Fast & FREE Mortgage Pre-Approval Apply Now
Apply Now
 Apply Now
Apply NowFeatures
Building and Construction
- Builder Model: Splendor - Craftsman
- Builder Name: LandSea Homes
- Covered Spaces: 0.00
- Exterior Features: Irrigation System, Sidewalk, Sliding Doors
- Flooring: Carpet, Ceramic Tile
- Living Area: 2217.00
- Roof: Shingle
Land Information
- Lot Features: City Limits, Sidewalk, Paved
Garage and Parking
- Garage Spaces: 2.00
- Open Parking Spaces: 0.00
Eco-Communities
- Water Source: Public
Utilities
- Carport Spaces: 0.00
- Cooling: Central Air
- Heating: Central
- Pets Allowed: Yes
- Sewer: Public Sewer
- Utilities: BB/HS Internet Available, Cable Available, Electricity Connected, Fiber Optics, Natural Gas Connected, Sewer Connected, Street Lights, Underground Utilities, Water Connected
Finance and Tax Information
- Home Owners Association Fee: 150.00
- Insurance Expense: 0.00
- Net Operating Income: 0.00
- Other Expense: 0.00
- Tax Year: 2024
Other Features
- Appliances: Dishwasher, Disposal, Dryer, Gas Water Heater, Microwave, Range, Tankless Water Heater, Washer
- Association Name: Empire Management Group/Natalia Bagniouk
- Association Phone: 407-494-3901
- Country: US
- Furnished: Unfurnished
- Interior Features: Eat-in Kitchen, Open Floorplan, PrimaryBedroom Upstairs, Smart Home, Solid Surface Counters, Split Bedroom, Walk-In Closet(s)
- Legal Description: 4-19-30 LOT 63 SPRING WALK AT THE JUNCTION PHASE I MB 63 PGS 85-90 INC PER OR 8529 PG 4461
- Levels: Two
- Area Major: 32713 - Debary
- Occupant Type: Owner
- Parcel Number: 900426000630
- Style: Bungalow
- Views: 31
Similar Properties
Nearby Subdivisions
Christberger Manor
Debary Plantation
Debary Plantation Un 10
Debary Plantation Un 13a
Debary Plantation Un 17d
Debary S Of Highbanks W Of 17
Debary Woods
Fairways At Debary
Glen Abbey
Lake Marie Estate
Lake Marie Estates
Lake Marie Estates 03
Lake Marie Estates 04
Lake Marie Estates Rep
Lake Marie Ests Plat
Leisure World Park
Miller Acres Sec 02
Not On List
Orange City Estates
Other
Plantation Estates
Plantation Ests
River Oaks 01 Condo
Riviera Bella
Riviera Bella Un 4
Riviera Bella Un 7
Riviera Bella Un 8b
Riviera Bella Un 9a
Riviera Bella Unit 1
Rivington 34s
Rivington 50s
Rivington 60s
Rivington Ph 1a
Rivington Ph 1b
Rivington Ph 1c
Rivington Ph 1d
Rivington Ph 2a
Saxon Woods
Spring Glen
Spring Walk At The Junction Ph
Springview
Springview Un 05
Springview Woods Ph 1
Springview Woods Ph 2
Springwalk At The Junction
St Johns River Estates
Summerhaven Ph 03
Summerhaven Ph 04
Swallows
Woodbound Lakes
Woodlands At Glen Abbey

- Natalie Gorse, REALTOR ®
- Tropic Shores Realty
- Office: 352.684.7371
- Mobile: 352.584.7611
- Fax: 352.584.7611
- nataliegorse352@gmail.com

