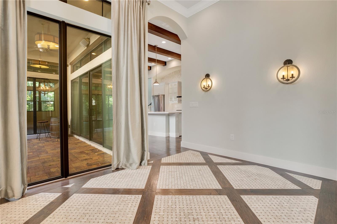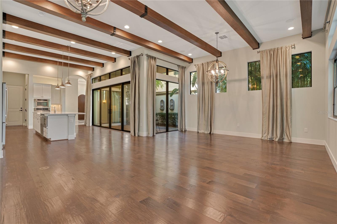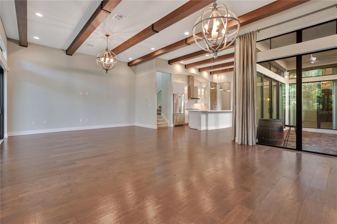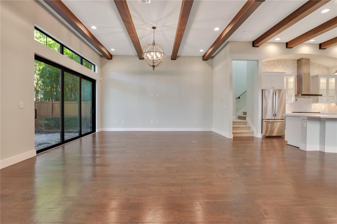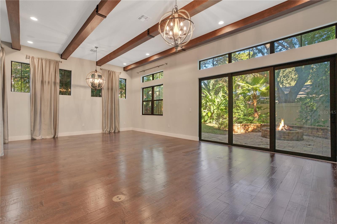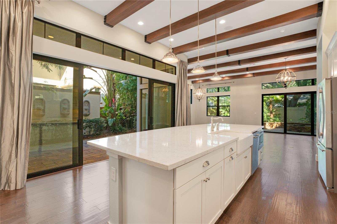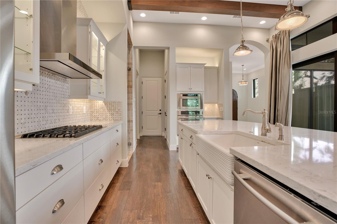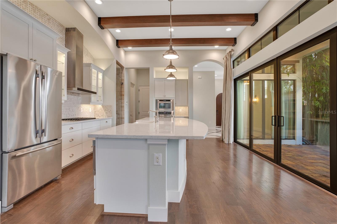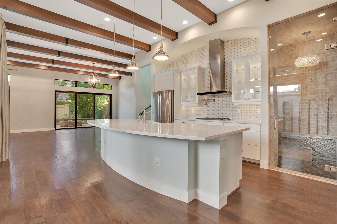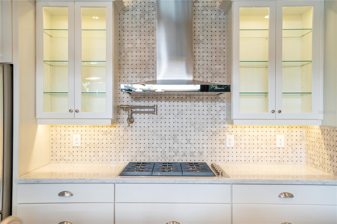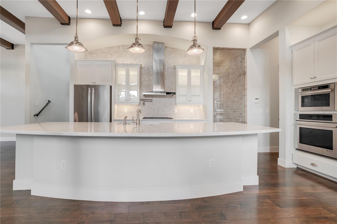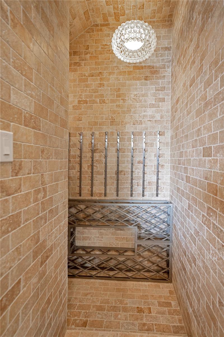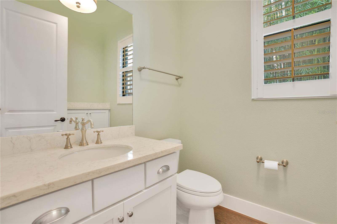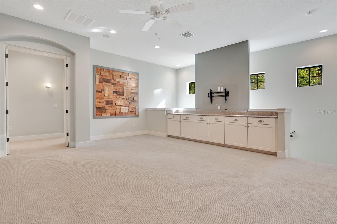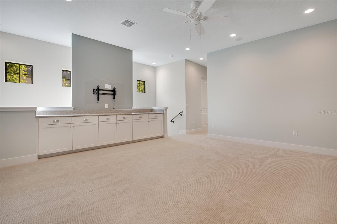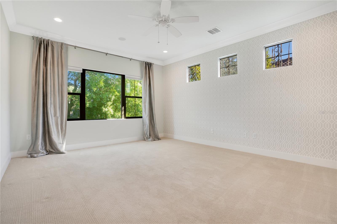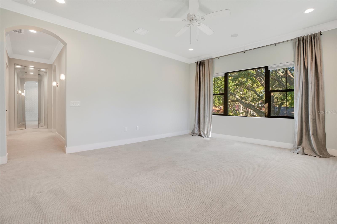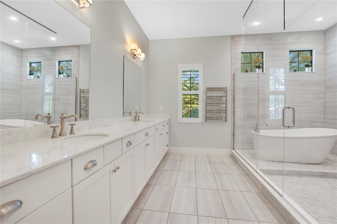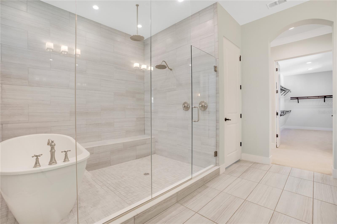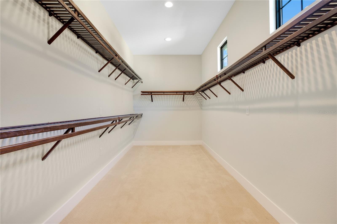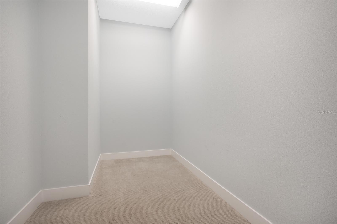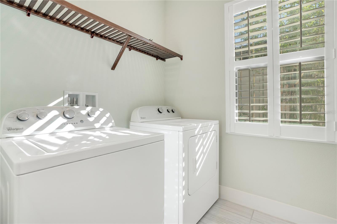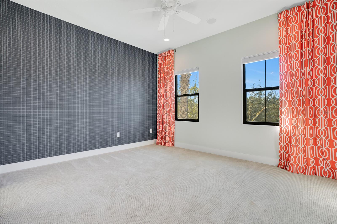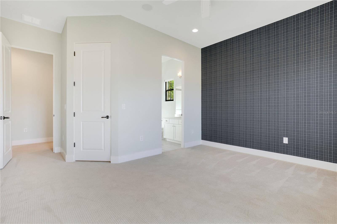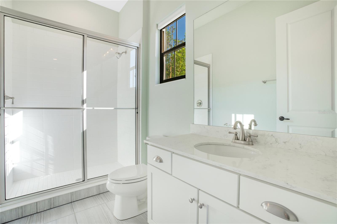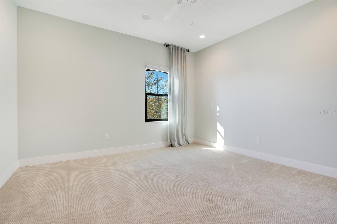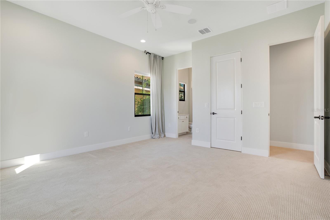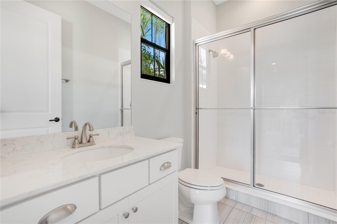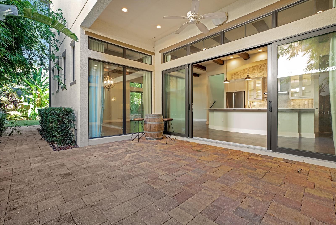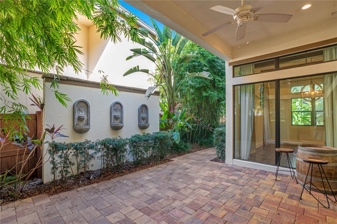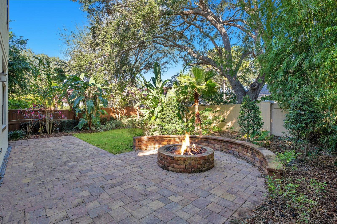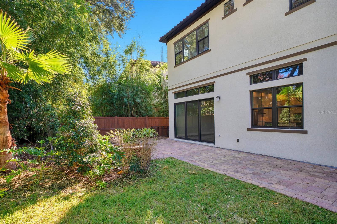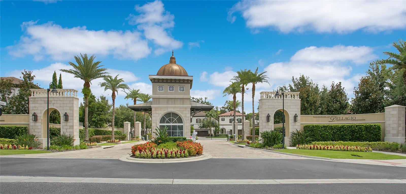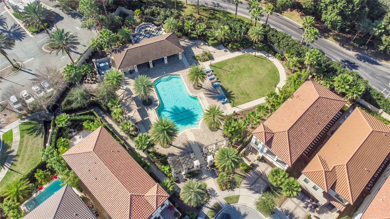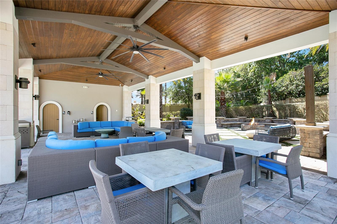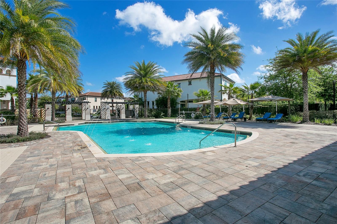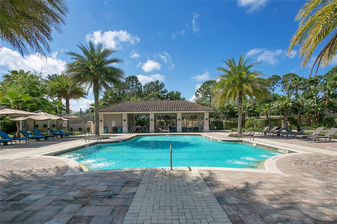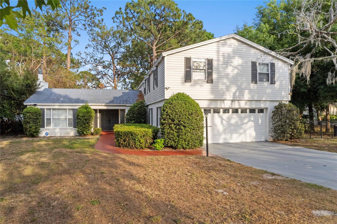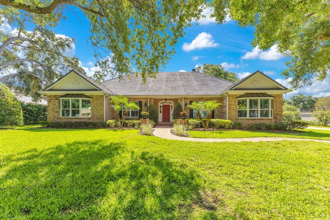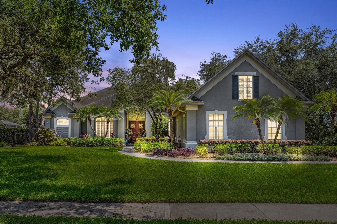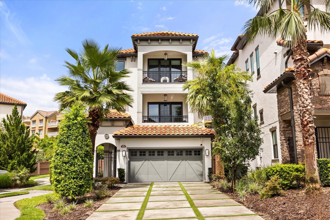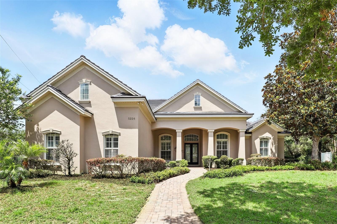8149 Via Vittoria Way, ORLANDO, FL 32819
Property Photos
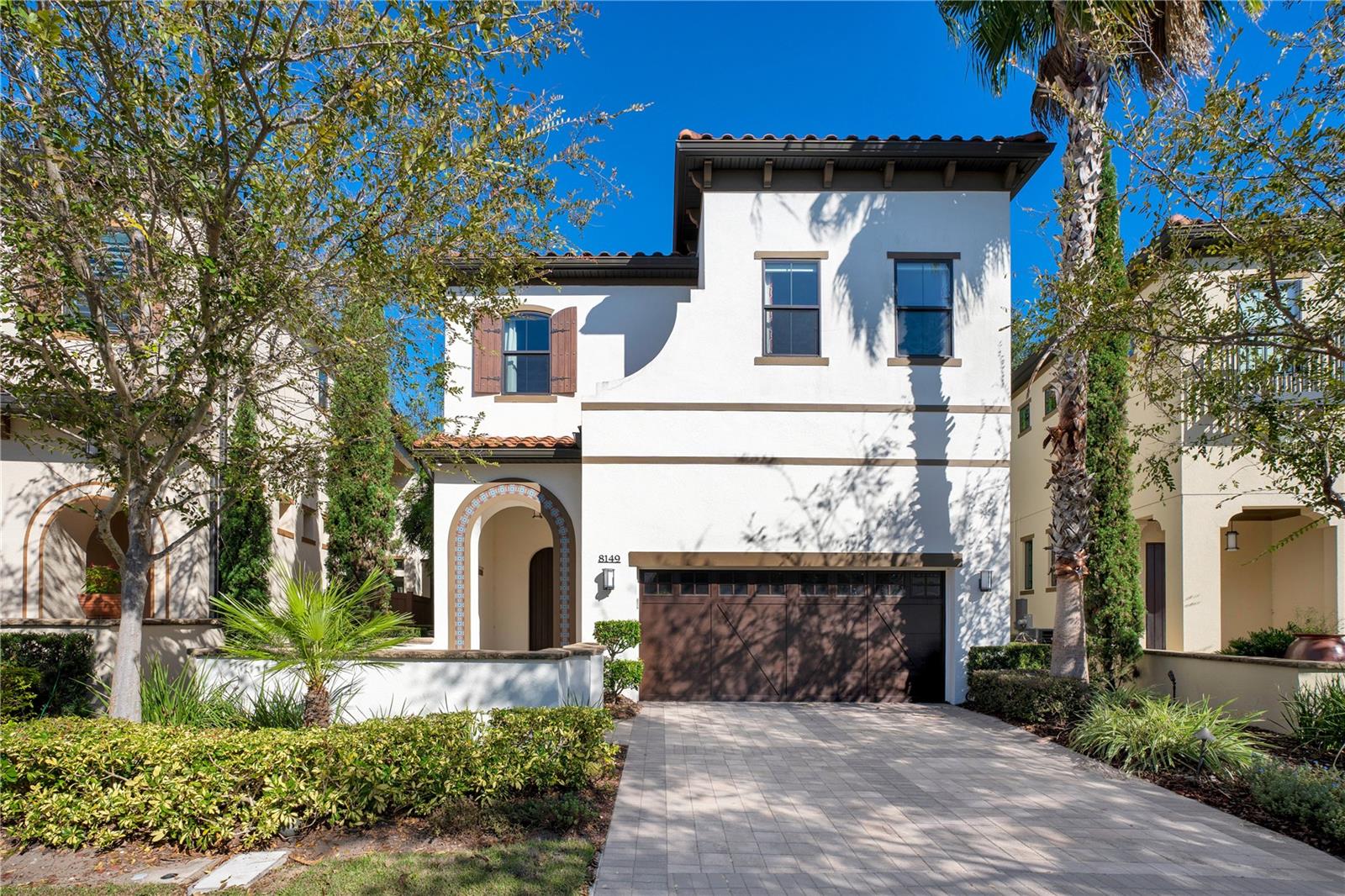
Would you like to sell your home before you purchase this one?
Priced at Only: $1,215,000
For more Information Call:
Address: 8149 Via Vittoria Way, ORLANDO, FL 32819
Property Location and Similar Properties
- MLS#: O6282591 ( Residential )
- Street Address: 8149 Via Vittoria Way
- Viewed: 44
- Price: $1,215,000
- Price sqft: $286
- Waterfront: No
- Year Built: 2015
- Bldg sqft: 4254
- Bedrooms: 3
- Total Baths: 4
- Full Baths: 3
- 1/2 Baths: 1
- Garage / Parking Spaces: 2
- Days On Market: 149
- Additional Information
- Geolocation: 28.452 / -81.4928
- County: ORANGE
- City: ORLANDO
- Zipcode: 32819
- Subdivision: Dellagio
- Elementary School: Dr. Phillips Elem
- Middle School: Southwest
- High School: Dr. Phillips
- Provided by: THE SIMON SIMAAN GROUP
- Contact: Simon Simaan
- 407-558-1396

- DMCA Notice
-
DescriptionExperience the beautiful and carefree lifestyle in the private gated community of Dellagio. This beautiful Carmelo model home has all the upgrades with a contemporary open floor plan with high ceilings throughout offering the ultimate sanctuary to relax and enjoy living at its finest. Inspired by Napa Valley the main level is adorned with hand scraped wood floors, rustic ceiling beams, and designer light fixtures. Chefs kitchen is a real delight with stainless steel appliances, large quartz island with a breakfast bar open to the private patio garden and a sunken wine cellar with a frameless glass entry. The living room includes a wall of sliding glass doors leading to a large a stunning gas fire pit. Master suite is spacious, with a dressing area, huge walk in closet, and a luxurious bathroom with dual vanities and a spa like shower & tub. The loft creates an additional living space perfect for movie nights or just hanging out. Additional bedrooms are en suites with walk in closet. Soak up the Florida sun in in the "resident only" pool featuring a cabana and gathering area. Just steps away from Orlandos famous Restaurant Row, Trader Joes, HomeGoods, Publix, and plenty of shopping. The Dr. Philips area offers top rated schools, world famous golf courses, 10 minutes to Universal Studios, 15 minutes to Disney World, and just 25 minutes to the airport.
Payment Calculator
- Principal & Interest -
- Property Tax $
- Home Insurance $
- HOA Fees $
- Monthly -
For a Fast & FREE Mortgage Pre-Approval Apply Now
Apply Now
 Apply Now
Apply NowFeatures
Building and Construction
- Covered Spaces: 0.00
- Exterior Features: Garden, Sliding Doors
- Fencing: Fenced
- Flooring: Carpet, Marble, Wood
- Living Area: 3172.00
- Roof: Tile
Property Information
- Property Condition: Completed
Land Information
- Lot Features: Level
School Information
- High School: Dr. Phillips High
- Middle School: Southwest Middle
- School Elementary: Dr. Phillips Elem
Garage and Parking
- Garage Spaces: 2.00
- Open Parking Spaces: 0.00
- Parking Features: Garage Door Opener
Eco-Communities
- Green Energy Efficient: Insulation
- Water Source: Public
Utilities
- Carport Spaces: 0.00
- Cooling: Central Air, Zoned
- Heating: Central, Electric, Zoned
- Pets Allowed: Cats OK, Dogs OK, Yes
- Sewer: Public Sewer
- Utilities: Electricity Connected, Natural Gas Connected, Public, Sewer Connected
Amenities
- Association Amenities: Gated, Vehicle Restrictions
Finance and Tax Information
- Home Owners Association Fee Includes: Pool, Escrow Reserves Fund, Maintenance Grounds, Private Road
- Home Owners Association Fee: 385.00
- Insurance Expense: 0.00
- Net Operating Income: 0.00
- Other Expense: 0.00
- Tax Year: 2024
Other Features
- Appliances: Built-In Oven, Convection Oven, Cooktop, Dishwasher, Disposal, Dryer, Exhaust Fan, Gas Water Heater, Ice Maker, Microwave, Range Hood, Tankless Water Heater, Washer
- Association Name: Access Difference Management /Carlos Echevarria
- Association Phone: (407) 480-4200
- Country: US
- Furnished: Unfurnished
- Interior Features: Built-in Features, Crown Molding, High Ceilings, Kitchen/Family Room Combo, Living Room/Dining Room Combo, Open Floorplan, Split Bedroom, Walk-In Closet(s), Window Treatments
- Legal Description: DELLAGIO, A SUBDIVISION OF DR PHILLIPS, FLORIDA 83/111 LOT 76
- Levels: Two
- Area Major: 32819 - Orlando/Bay Hill/Sand Lake
- Occupant Type: Vacant
- Parcel Number: 27-23-28-2020-00-760
- Possession: Close Of Escrow, Negotiable
- Views: 44
- Zoning Code: P-D
Similar Properties
Nearby Subdivisions
Bay Hill
Bay Hill Sec 01
Bay Hill Sec 05
Bay Hill Sec 09
Bay Hill Sec 10
Bay Hill Sec 12
Bay Hill Sec 13
Bay Hill Village North Condo
Bay Hill Village South East C
Bay Hill Village South & East
Bay Hill Village West Condo
Bay Point
Bay Ridge Land Condo
Bayview Sub
Carmel
Clubhouse Estates
Dellagio
Dr Phillips Winderwood
Emerson Pointe
Enclave At Orlando
Enclave At Orlando Ph 02
Enclave At Orlando Ph 03
Hidden Beach
Hidden Spgs
Hidden Springs
Isle Of Osprey
Lake Cane Estates
Lake Cane Hills Add 01
Lake Cane Shores
Lake Marsha First Add
Lake Marsha Highlands Add 03
Lake Marsha Highlands Fourth A
Lake Marsha Sub
Lakeside/toscana
North Bay Sec 01
North Bay Sec 02
North Bay Sec Iva
Orange Bay
Orange Tree Cc Un 4a
Orange Tree Country Club
Palm Lake
Phillips Blvd Village Vistame
Phillips Oaks
Piney Oak Shores
Point Orlando Residence Condo
Point Orlando Resort Condo
Pointe Tibet Rep
Sand Lake Hills Sec 01
Sand Lake Hills Sec 01 Rep Lt
Sand Lake Hills Sec 02
Sand Lake Hills Sec 03
Sand Lake Hills Sec 05
Sand Lake Hills Sec 06
Sand Lake Hills Sec 07
Sand Lake Hills Sec 08
Sand Lake Hills Sec 11
Sand Lake Sound
Sandy Spgs
Sandy Springs
Shadow Bay Spgs
Shadow Bay Spgs Ut 2
South Bay
South Bay Sec 4
South Bay Section 1 872 Lot 17
South Bay Villas
Spring Lake Villas
Tangelo Park Sec 01
Tangelo Park Sec 02
Tangelo Park Sec 03
Torey Pines
Toscana Unit 1
Vista Cay Resort Reserve
Windermere Heights Add 02
Wingrove Ests

- Natalie Gorse, REALTOR ®
- Tropic Shores Realty
- Office: 352.684.7371
- Mobile: 352.584.7611
- Fax: 352.584.7611
- nataliegorse352@gmail.com



