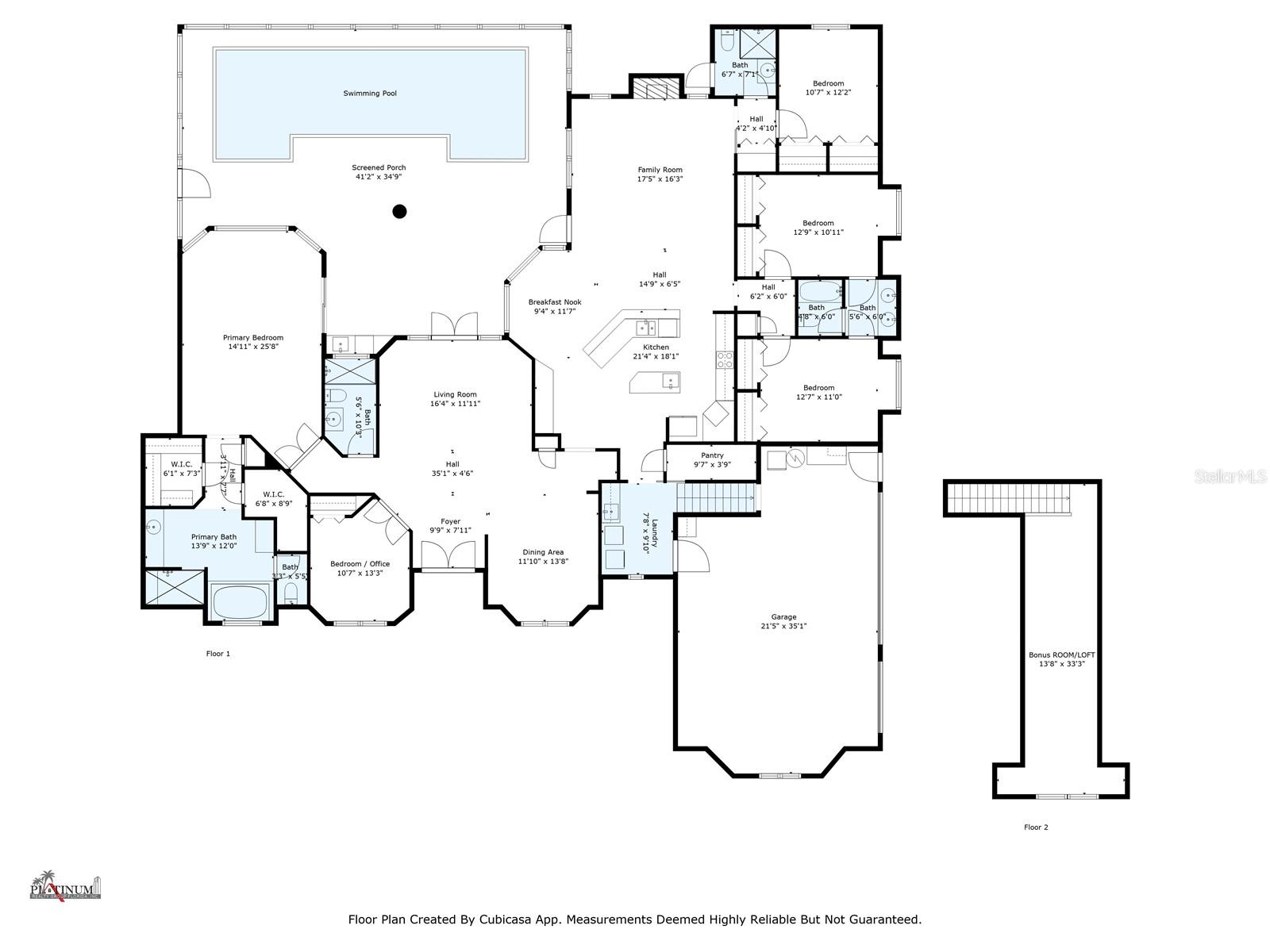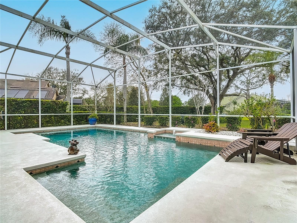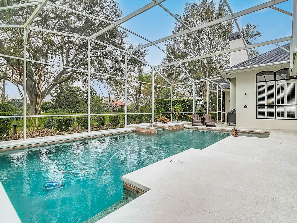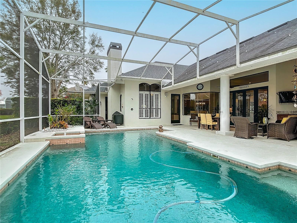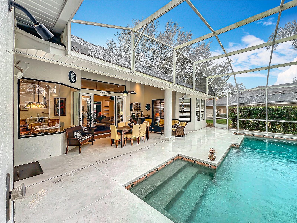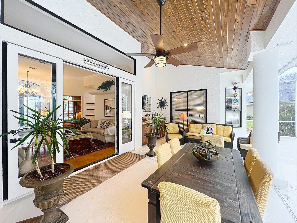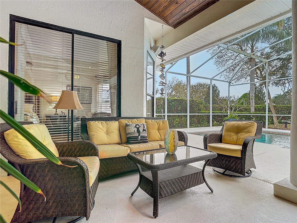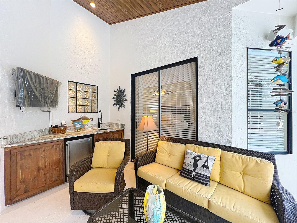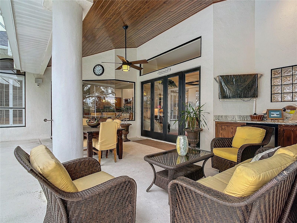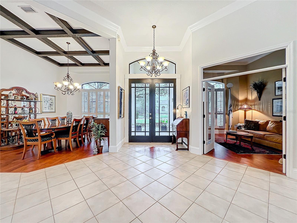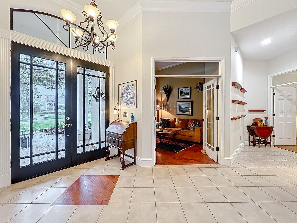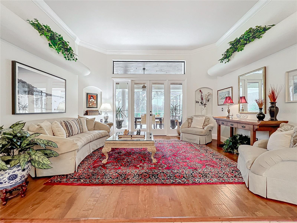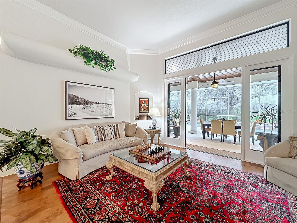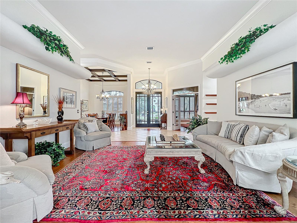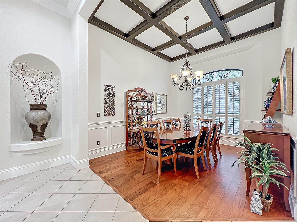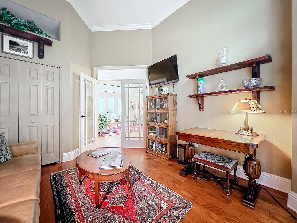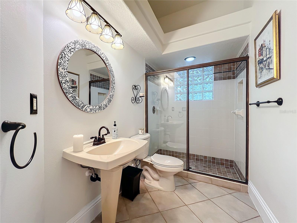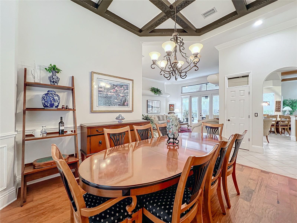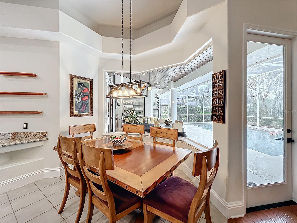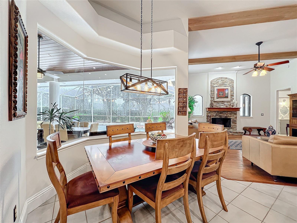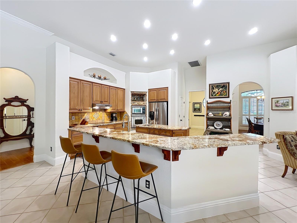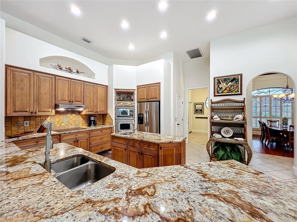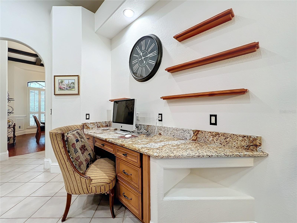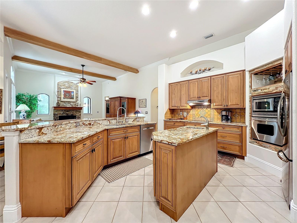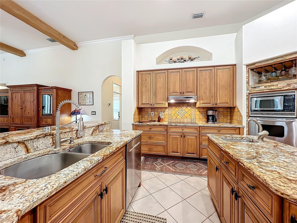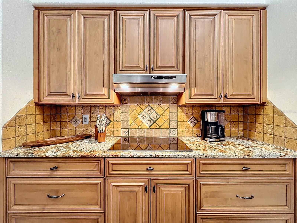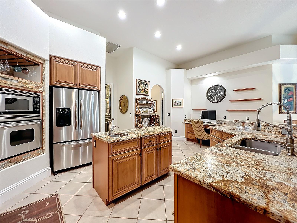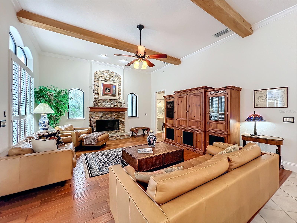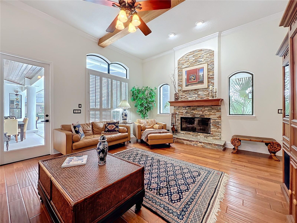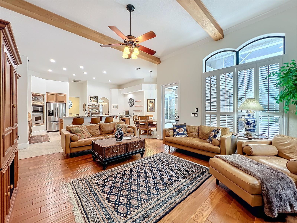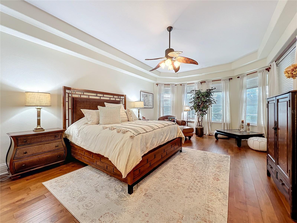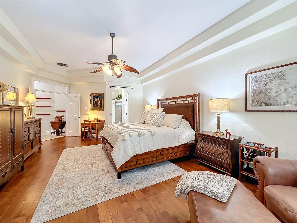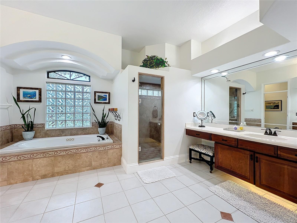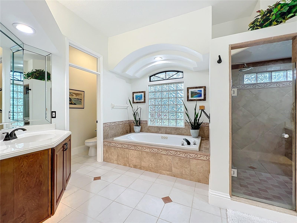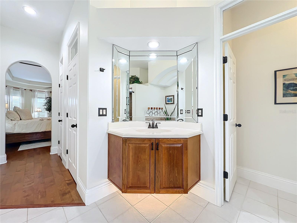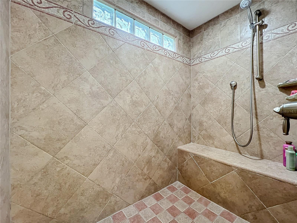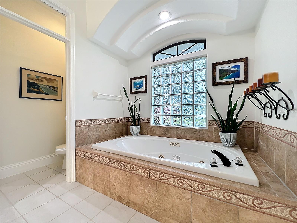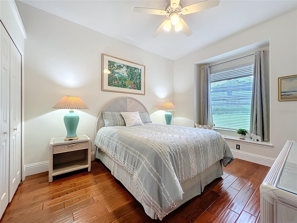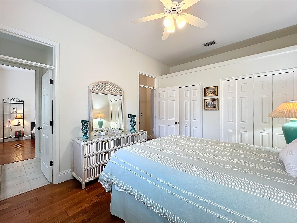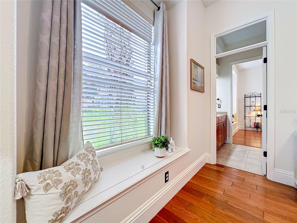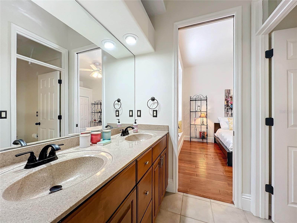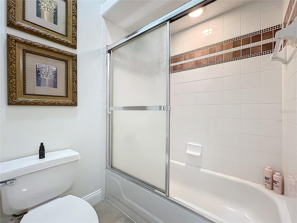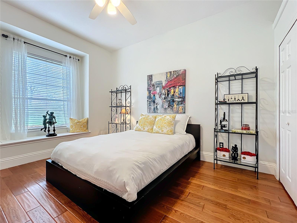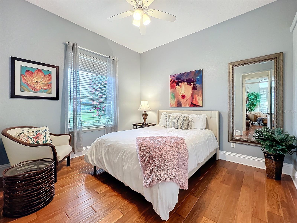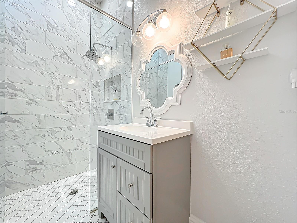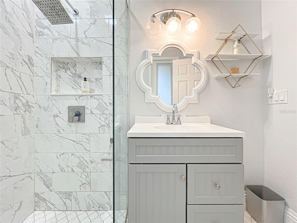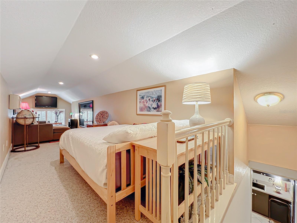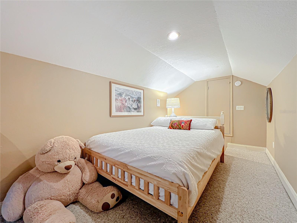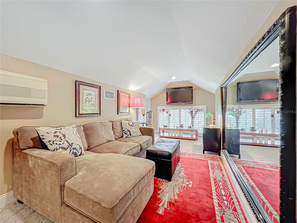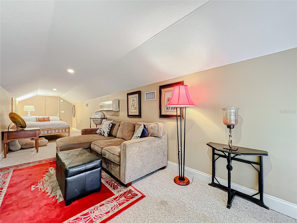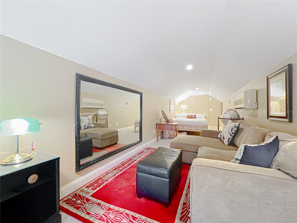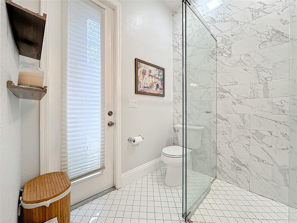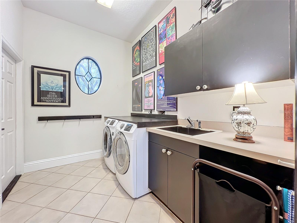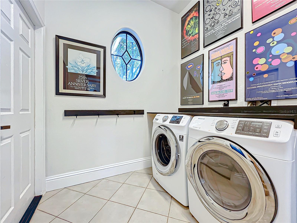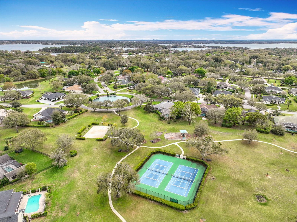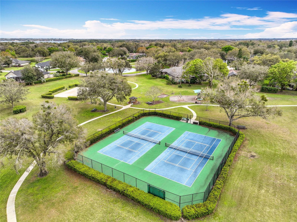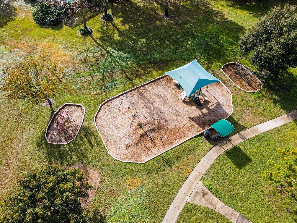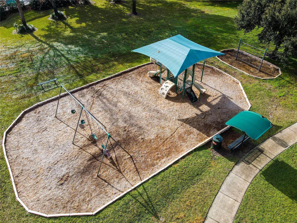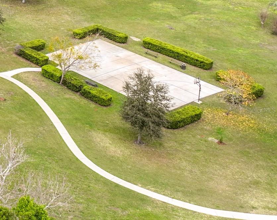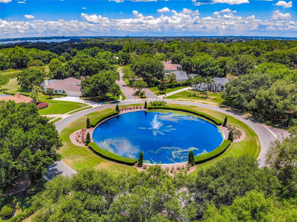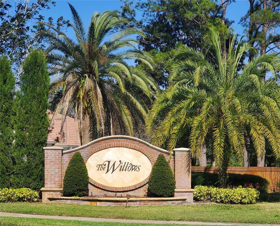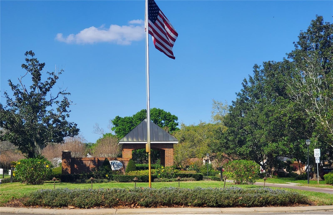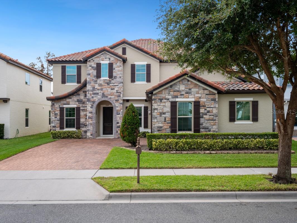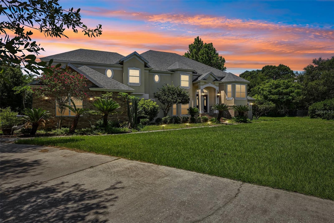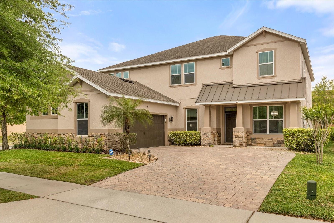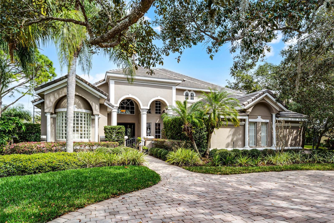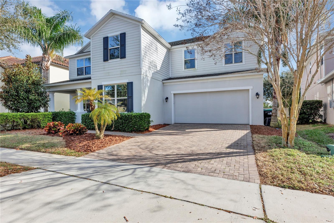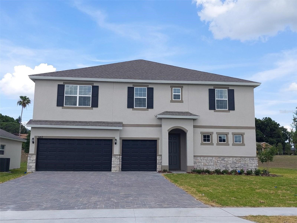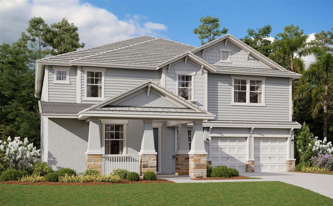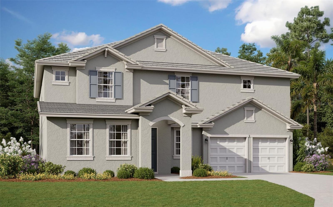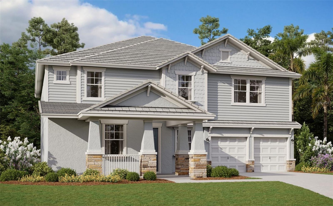2026 Willow Lauren Lane, WINDERMERE, FL 34786
Property Photos
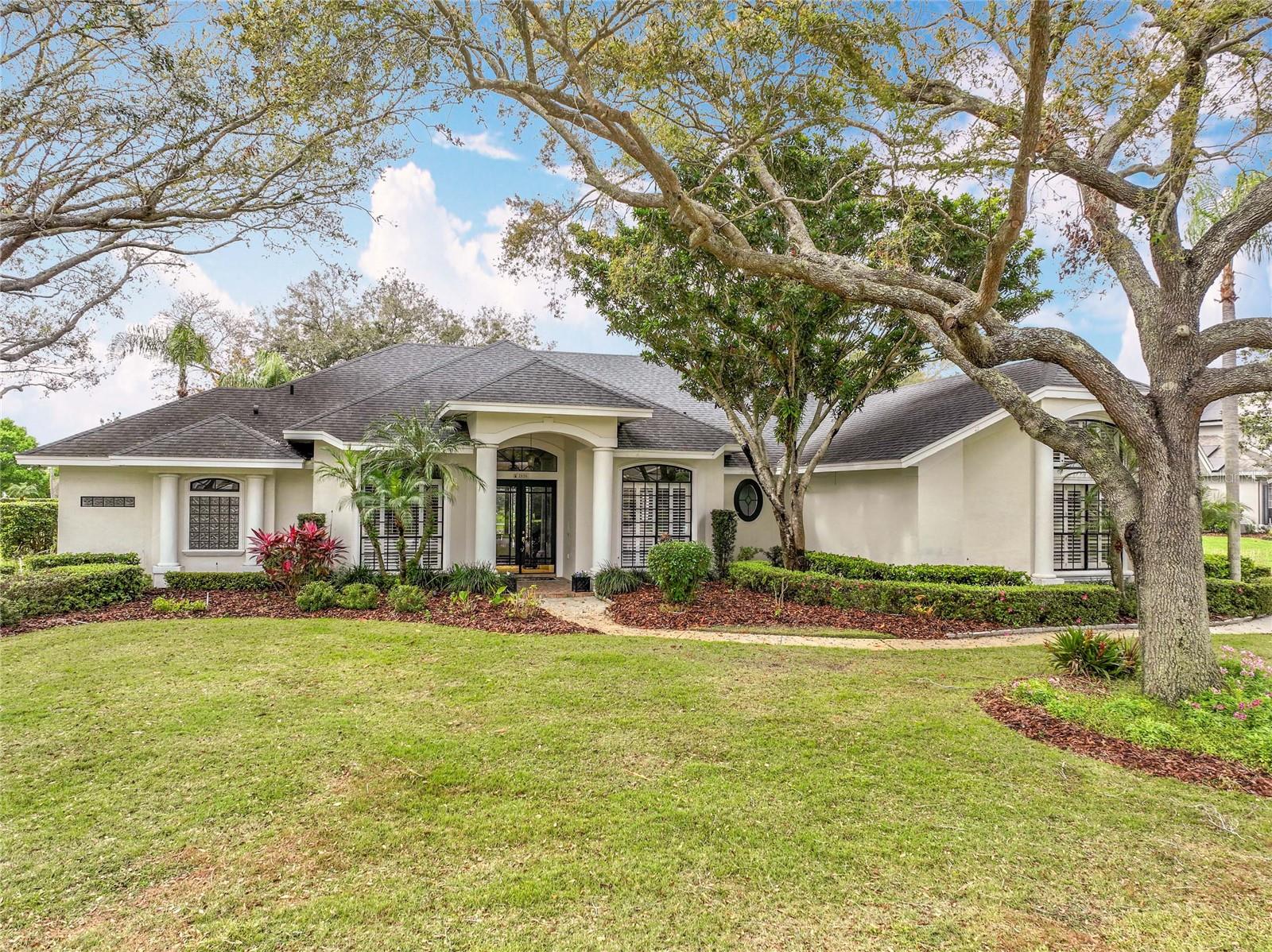
Would you like to sell your home before you purchase this one?
Priced at Only: $1,195,000
For more Information Call:
Address: 2026 Willow Lauren Lane, WINDERMERE, FL 34786
Property Location and Similar Properties
- MLS#: O6282998 ( Residential )
- Street Address: 2026 Willow Lauren Lane
- Viewed: 64
- Price: $1,195,000
- Price sqft: $255
- Waterfront: No
- Year Built: 1994
- Bldg sqft: 4688
- Bedrooms: 5
- Total Baths: 4
- Full Baths: 4
- Garage / Parking Spaces: 3
- Days On Market: 34
- Additional Information
- Geolocation: 28.5151 / -81.5508
- County: ORANGE
- City: WINDERMERE
- Zipcode: 34786
- Subdivision: Willows At Lake Rhea Ph 03
- Elementary School: Windermere Elem
- Middle School: Bridgewater Middle
- High School: Windermere High School
- Provided by: PLATINUM REALTY GROUP FLORIDA INC
- Contact: Adam Eisen
- 407-270-7378

- DMCA Notice
-
DescriptionLuxurious 1st floor living, plus bonus room on a tree shaded, 2/3 acre lot situated on a dead end street in the highly desirable "willows of lake rhea" community. 5 bedroom, 4 bath executive pool (with upgraded pebbletec finish) home has high end finishes including hardwood floors, rounded corners, 12 ceilings, crown molding, plantation shutters. Chef's kitchen has both an island with sink, and a countertop bar with seating for 5 as well as walk in pantry and a plethora of cabinets. There is even a custom desk with a granite top for a work area! Kitchen is open to the family room that contains a fireplace as well as wood ceiling beams adding warmth & texture. The highly desirable, sought after 3 way split floor plan provides comfort & privacy. All secondary bedrooms are of generous size and contain double closets. The primary bedroom is spacious & refined, containing a sitting, exercise or desk area with personal access to the pool and lanai. The primary bath features double vanities, garden jetted tub & spacious walk in shower with bench seat. Upstairs, the bonus room is designed for entertainment perfect for a home theatre for movie night. The huge screened in lanai is covered by a rich, elegant wood inlay ceiling as well as a built in bar, fridge, sink, tv & serving area perfect for dinner/event parties & heavenly evenings. There is an oversized, side entry, 3 car garage that has an additional workspace & bench, closet storage & separate access to the yard. The willows at lake rhea offers a premier lifestyle in windermere, blending luxury, convenience, and a strong sense of community. Residents enjoy access to the windermere boat ramp (for a small annual fee) on the butler chain of lakes, as well as a variety of amenities, including tennis and pickleball courts, basketball and volleyball courts, a playground, a gazebo, and scenic walking trails. Spanning over 40 acres of recreational and conservation areas, the community provides open playing fields, jogging paths, and nightly views of disney fireworks. Located within windermeres town limits, the willows at lake rhea fosters a charming small town atmosphere, where residents can bike to town for ice cream, visit the weekly farmers market, and enjoy annual holiday and food truck events. The neighborhood also offers quick access to major roads, theme parks, golf courses, winter garden village, dr. Phillips dining and shopping, and top rated schools and in addition to top notch private schools in the area. With its combination of natural beauty, recreational opportunities, and convenient location, the willows at lake rhea stands out as one of windermeres most desirable neighborhoods. This home combines luxury, comfort, and functionality in a prime location. Furniture is negotiable. Replumbed with pex in 2024 and new septic, irrigation on well water.
Payment Calculator
- Principal & Interest -
- Property Tax $
- Home Insurance $
- HOA Fees $
- Monthly -
For a Fast & FREE Mortgage Pre-Approval Apply Now
Apply Now
 Apply Now
Apply NowFeatures
Building and Construction
- Covered Spaces: 0.00
- Exterior Features: Irrigation System, Private Mailbox, Rain Gutters, Sliding Doors
- Flooring: Ceramic Tile, Wood
- Living Area: 3419.00
- Roof: Shingle
Property Information
- Property Condition: Completed
Land Information
- Lot Features: City Limits, Landscaped
School Information
- High School: Windermere High School
- Middle School: Bridgewater Middle
- School Elementary: Windermere Elem
Garage and Parking
- Garage Spaces: 3.00
- Open Parking Spaces: 0.00
- Parking Features: Driveway, Garage Door Opener, Garage Faces Side
Eco-Communities
- Pool Features: Gunite, In Ground, Screen Enclosure
- Water Source: Public
Utilities
- Carport Spaces: 0.00
- Cooling: Central Air
- Heating: Central
- Pets Allowed: Yes
- Sewer: Septic Tank
- Utilities: BB/HS Internet Available, Cable Available
Amenities
- Association Amenities: Basketball Court, Park, Pickleball Court(s), Playground, Tennis Court(s), Trail(s)
Finance and Tax Information
- Home Owners Association Fee Includes: Recreational Facilities
- Home Owners Association Fee: 706.00
- Insurance Expense: 0.00
- Net Operating Income: 0.00
- Other Expense: 0.00
- Tax Year: 2024
Other Features
- Appliances: Dishwasher, Disposal, Dryer, Microwave, Range, Refrigerator, Washer
- Association Name: Sentry Management - Carlos Borrero
- Association Phone: 352-243-4595
- Country: US
- Interior Features: Ceiling Fans(s), Crown Molding, Eat-in Kitchen, High Ceilings, Kitchen/Family Room Combo, Open Floorplan, Primary Bedroom Main Floor, Solid Surface Counters, Split Bedroom, Tray Ceiling(s), Walk-In Closet(s), Window Treatments
- Legal Description: WILLOWS AT LAKE RHEA PHASE 3 31/50 LOT 40
- Levels: Two
- Area Major: 34786 - Windermere
- Occupant Type: Owner
- Parcel Number: 06-23-28-9323-00-400
- Possession: Close of Escrow
- Views: 64
- Zoning Code: SFR
Similar Properties
Nearby Subdivisions
Aladar On Lake Butler
Ashlin Fark Ph 2
Bellaria
Belmere Village G2 48 65
Belmere Village G5
Butler Bay
Casa Del Lago Rep
Casabella
Casabella Ph 2
Chaine De Lac
Chaine Du Lac
Down Point Sub
Downs Cove Camp Sites
Enclave
Estates At Windermere
Estates At Windermere First Ad
Glenmuir
Glenmuir Ut 02 51 42
Gotha Town
Isleworth
Keenes Point
Keenes Pointe
Keenes Pointe 46104
Keenes Pointe Ut 04 Sec 31 48
Keenes Pointe Ut 06 50 95
Kelso On Lake Butler
Lake Burden South Ph I
Lake Butler Estates
Lake Clarice Plantation
Lake Down Cove
Lake Down Crest
Lake Sawyer Estates
Lake Sawyer South Ph 01
Lakes Of Windermere
Lakes Of Windermerepeachtree
Lakes Windermere Ph 01 49 108
Lakesidelkswindermere Ph 3
Lakeswindermere Ph 02a
Lakeswindermere Ph 04
Lakeswindermerepeachtree
Landings At Lake Sawyer
Les Terraces
Manors At Butler Bay Ph 01
Metcalf Park Rep
Palms At Windermere
Preston Square
Providence Ph 01 50 03
Reserve At Belmere
Reserve At Belmere Ph 02 48 14
Reserve At Belmere Ph 2
Reserve At Lake Butler Sound
Reserve At Lake Butler Sound 4
Reserve At Waterford Pointe Ph
Sanctuarylkswindermere
Sawyer Shores Sub
Sawyer Sound
Silver Woods Ph 03
Silver Woods Ph 05
Stillwater Xing Prcl Sc13 Ph 1
Summerport Beach
Summerport Ph 03
Summerport Trail Ph 2
Tildens Grove
Tildens Grove Ph 01 4765
Tildens Grove Ph 1
Tuscany Ridge 50 141
Waterstone
Wauseon Ridge
Westover Reserve
Westside Village
Whitney Islesbelmere Ph 02
Willows At Lake Rhea Ph 01
Willows At Lake Rhea Ph 03
Windermere
Windermere Downs
Windermere Isle
Windermere Isle Ph 2
Windermere Lndgs Ph 02
Windermere Lndgs Ph 2
Windermere Town
Windermere Town Rep
Windermere Trails
Windermere Trails Ph 3b
Windermere Trails Phase 1b
Windermere Trls Ph 1c
Windermere Trls Ph 3b
Windermere Trls Ph 4b
Windermere Trls Ph 5a
Windermere Trls Ph 5b
Windsor Hill
Windstone

- Natalie Gorse, REALTOR ®
- Tropic Shores Realty
- Office: 352.684.7371
- Mobile: 352.584.7611
- Fax: 352.584.7611
- nataliegorse352@gmail.com

