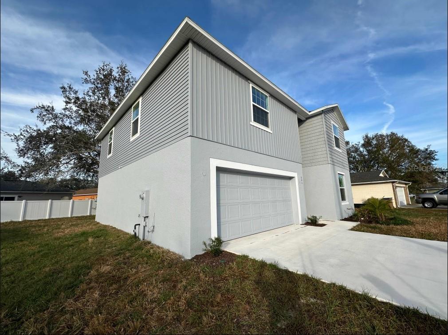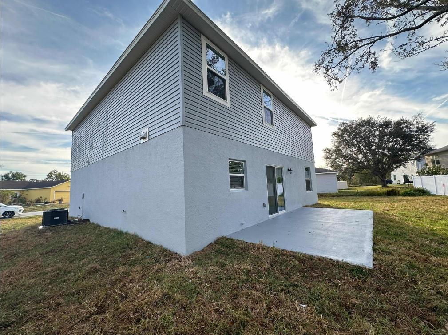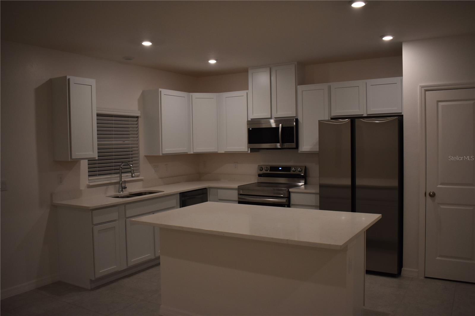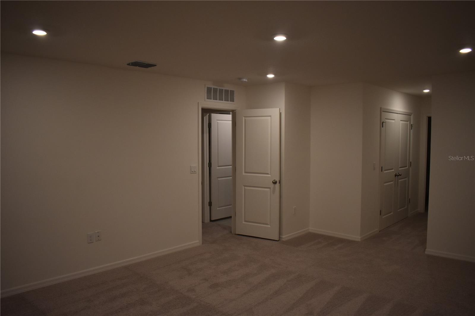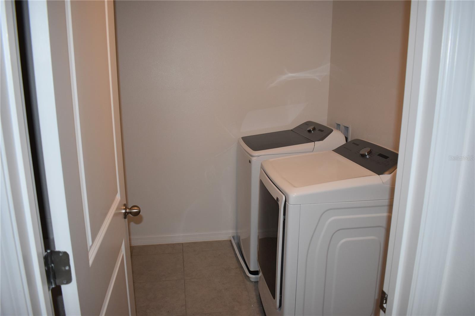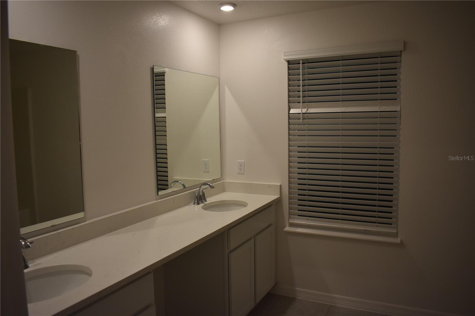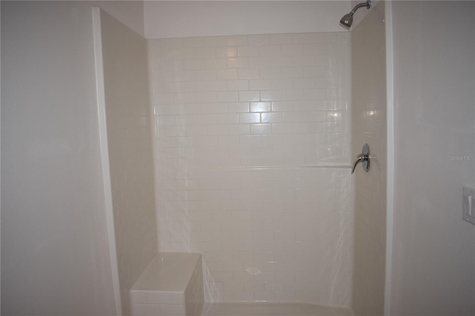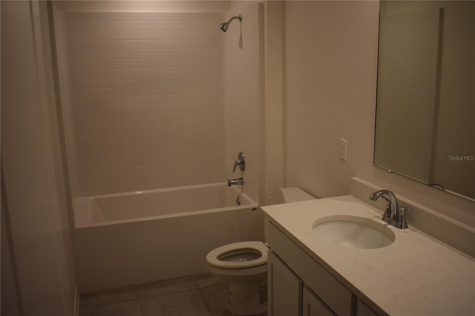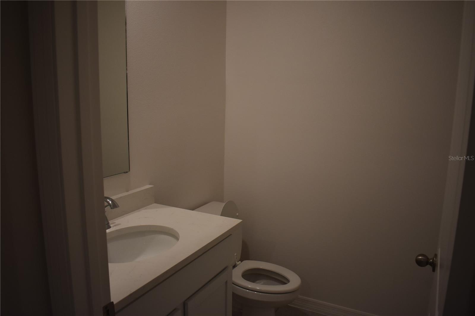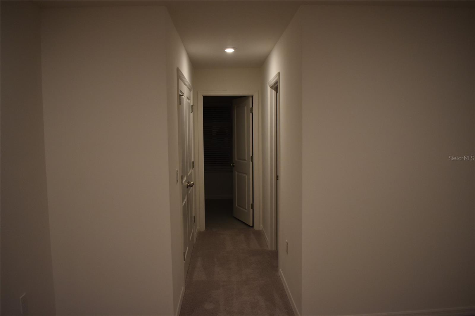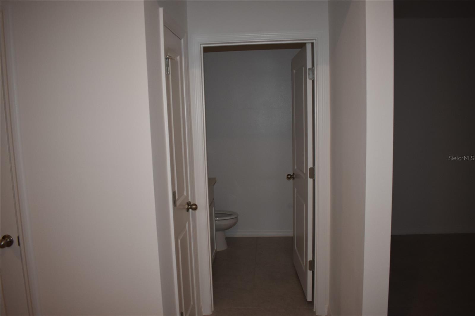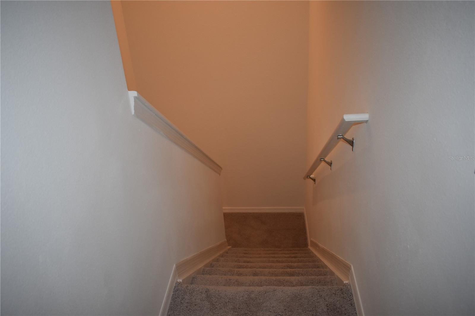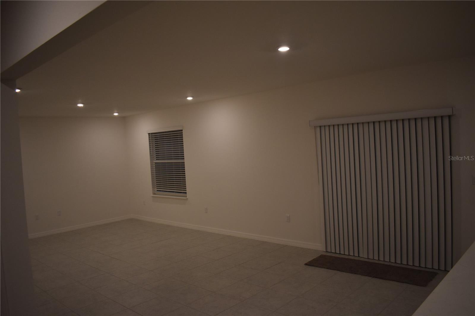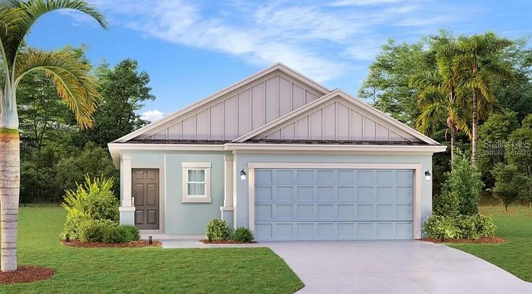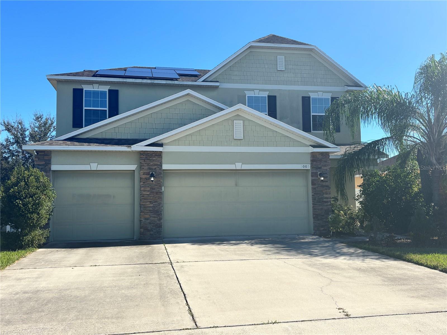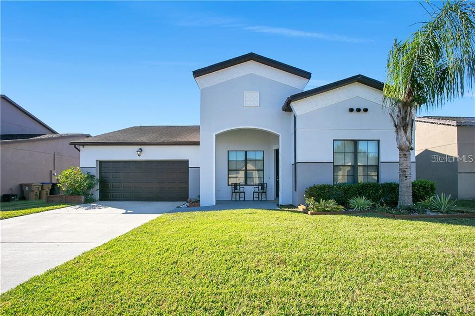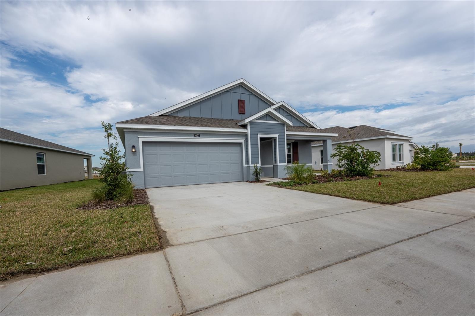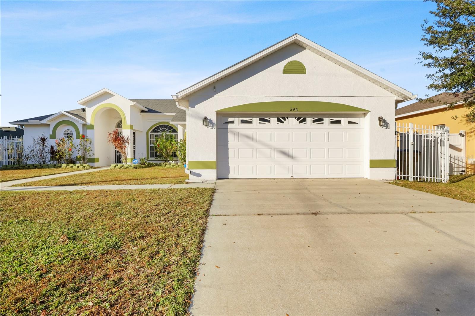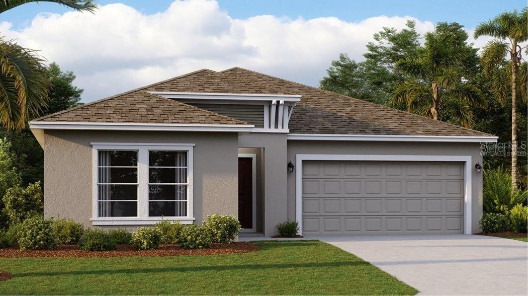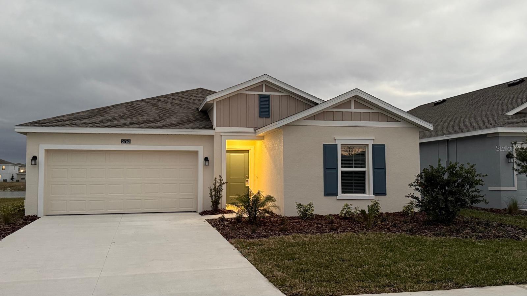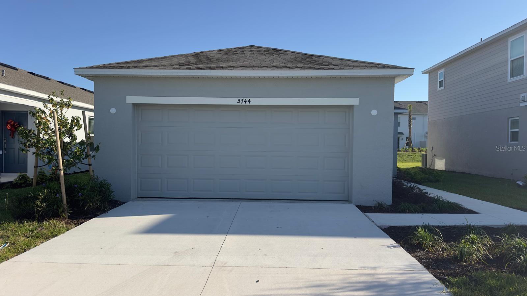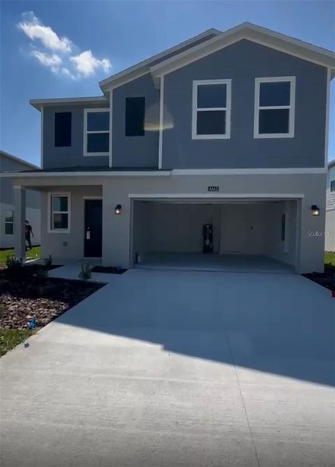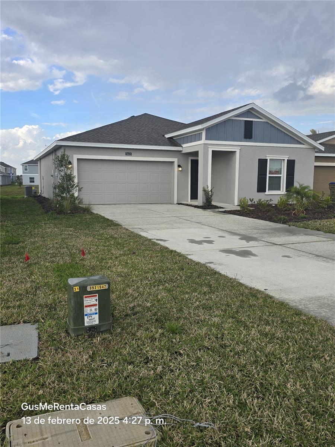604 Del Aire Court, KISSIMMEE, FL 34758
Property Photos
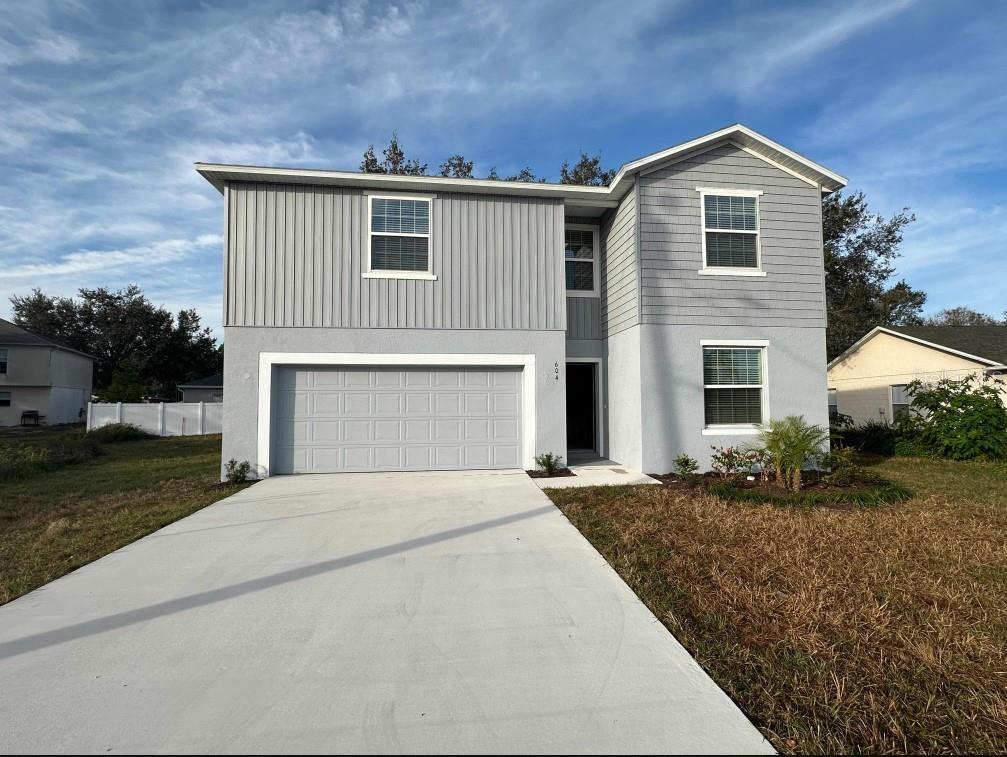
Would you like to sell your home before you purchase this one?
Priced at Only: $2,600
For more Information Call:
Address: 604 Del Aire Court, KISSIMMEE, FL 34758
Property Location and Similar Properties






- MLS#: O6285884 ( Residential Lease )
- Street Address: 604 Del Aire Court
- Viewed: 72
- Price: $2,600
- Price sqft: $1
- Waterfront: No
- Year Built: 2024
- Bldg sqft: 3118
- Bedrooms: 4
- Total Baths: 3
- Full Baths: 2
- 1/2 Baths: 1
- Garage / Parking Spaces: 2
- Days On Market: 42
- Additional Information
- Geolocation: 28.167 / -81.4672
- County: OSCEOLA
- City: KISSIMMEE
- Zipcode: 34758
- Elementary School: Koa Elementary
- Middle School: Discovery Intermediate
- High School: Celebration High
- Provided by: KELLER WILLIAMS REALTY AT THE PARKS
- Contact: Tyler Somers
- 407-629-4420

- DMCA Notice
Description
This home offers 2,284 square feet of thoughtfully designed living space, perfect for you and your family. From the cozy front porch, step into the foyer, where a flexible space awaits ideal for an office, playroom, or any creative use. Down the hall, you'll find a powder room and access to the 2 car garage.
Continue into the heart of the home: a spacious kitchen with a large island, perfect for meal prep, casual seating, or entertaining. Adjacent to the kitchen, the Nook provides space for a dining table and flows seamlessly into the Great Room, creating an open and inviting living area. A door off the Nook leads to an optional concrete patio, perfect for outdoor gatherings.
Upstairs, the Master Suite is a private retreat, complete with two walk in closets and a master bathroom featuring double sinks. The conveniently located laundry room sits at the top of the stairs, making laundry day a breeze. Three additional bedrooms complete the second floor: one with a walk in closet, another with a generous closet, and a third slightly larger bedroom. The second story bathroom serves these rooms.
Optional features include a finished outdoor patio and the possibility of adding additional bedroom and bathroom combinations for enhanced flexibility.
Description
This home offers 2,284 square feet of thoughtfully designed living space, perfect for you and your family. From the cozy front porch, step into the foyer, where a flexible space awaits ideal for an office, playroom, or any creative use. Down the hall, you'll find a powder room and access to the 2 car garage.
Continue into the heart of the home: a spacious kitchen with a large island, perfect for meal prep, casual seating, or entertaining. Adjacent to the kitchen, the Nook provides space for a dining table and flows seamlessly into the Great Room, creating an open and inviting living area. A door off the Nook leads to an optional concrete patio, perfect for outdoor gatherings.
Upstairs, the Master Suite is a private retreat, complete with two walk in closets and a master bathroom featuring double sinks. The conveniently located laundry room sits at the top of the stairs, making laundry day a breeze. Three additional bedrooms complete the second floor: one with a walk in closet, another with a generous closet, and a third slightly larger bedroom. The second story bathroom serves these rooms.
Optional features include a finished outdoor patio and the possibility of adding additional bedroom and bathroom combinations for enhanced flexibility.
Payment Calculator
- Principal & Interest -
- Property Tax $
- Home Insurance $
- HOA Fees $
- Monthly -
For a Fast & FREE Mortgage Pre-Approval Apply Now
Apply Now
 Apply Now
Apply NowFeatures
Building and Construction
- Builder Model: Sycamore
- Builder Name: Maronda Homes
- Covered Spaces: 0.00
- Exterior Features: Other
- Flooring: Carpet, Ceramic Tile
- Living Area: 2284.00
Property Information
- Property Condition: Completed
Land Information
- Lot Features: Landscaped, Oversized Lot
School Information
- High School: Celebration High
- Middle School: Discovery Intermediate
- School Elementary: Koa Elementary
Garage and Parking
- Garage Spaces: 2.00
- Open Parking Spaces: 0.00
Eco-Communities
- Water Source: Public
Utilities
- Carport Spaces: 0.00
- Cooling: Central Air
- Heating: Central, Electric
- Pets Allowed: Yes
- Sewer: Public Sewer
- Utilities: Cable Available
Finance and Tax Information
- Home Owners Association Fee: 0.00
- Insurance Expense: 0.00
- Net Operating Income: 0.00
- Other Expense: 0.00
Other Features
- Appliances: Dishwasher, Disposal, Dryer, Electric Water Heater, Microwave, Range, Refrigerator, Washer
- Association Name: Association of Poinciana Villages
- Country: US
- Furnished: Unfurnished
- Interior Features: Eat-in Kitchen, Open Floorplan, PrimaryBedroom Upstairs, Stone Counters, Thermostat, Walk-In Closet(s)
- Levels: Two
- Area Major: 34758 - Kissimmee / Poinciana
- Occupant Type: Vacant
- Parcel Number: 25-26-28-6114-1409-0260
- Views: 72
Owner Information
- Owner Pays: None
Similar Properties
Nearby Subdivisions
Blackstone Landing Ph 03
Blackstone Landing Ph 2
Calla Lily Cove At Crescent La
Doral Pointe
Doral Pointe North
Emerald Lake
Estate C Ph 1
Hammock Trails
Hammock Trails Ph 2b Amd Rep
Heatherstone At Crescent Lakes
Jasmine Pointe At Crescent Lak
Not Applicable
Orange Vista
Orchid Edge At Crescent Lakes
Overlook Reserve Ph 1
Overlook Reserve Ph 2
Peppertree At Cypress Woods
Poinciana Village
Regency Pointe
Stepping Stone Pod A Ph 1
Stepping Stone Pod A Ph 2
The Townhomes At Westview
Trafalgar Village Ph 1
Waterview Ph 1
Waterview Ph 2a
Westview
Westview 22 Th
Westview 45s
Westview 50s
Westview Ph 1b 2
Westview Ph 1b 2 Pod A
Westview Pod A Ph 1a
Westview Pod A Ph 1b 2
Westview Pod A Phase
Westview Pod A Phase 1 A
Westview Pod A Phase 1a
Westview Pod A Phase 1b And 2
Westview Pod B Neighborhood 2a
Westview Townhomes
Willow Bend At Crescent Lakes
Contact Info

- Natalie Gorse, REALTOR ®
- Tropic Shores Realty
- Office: 352.684.7371
- Mobile: 352.584.7611
- Fax: 352.584.7611
- nataliegorse352@gmail.com

