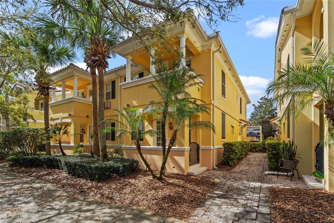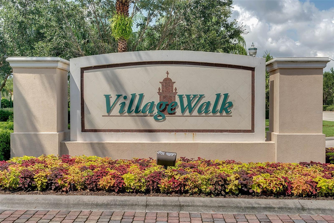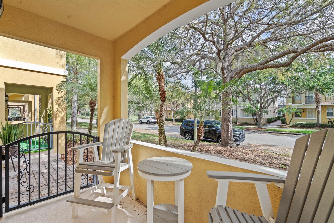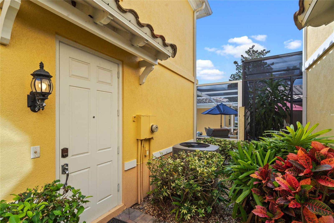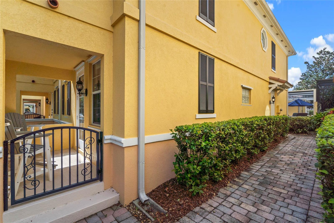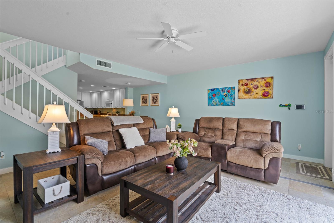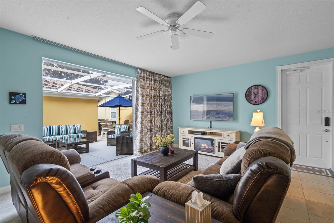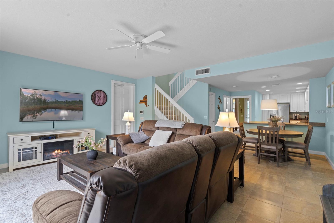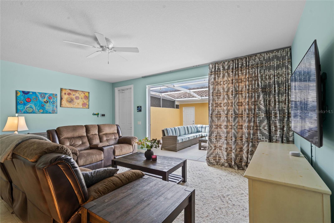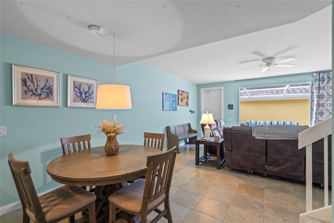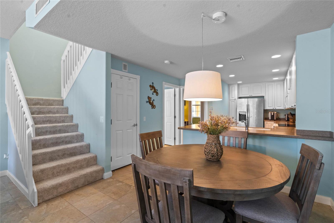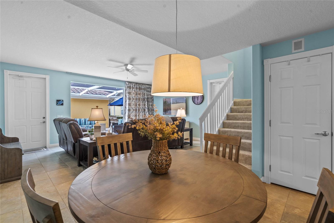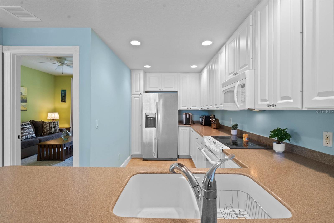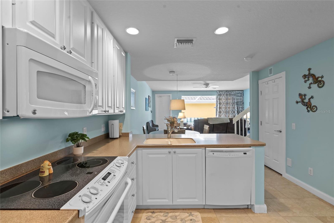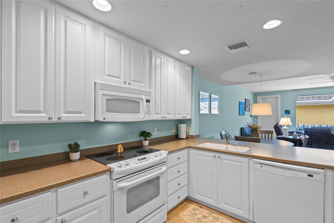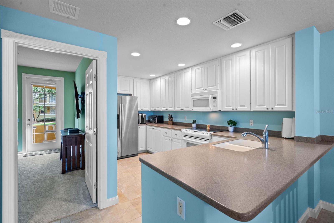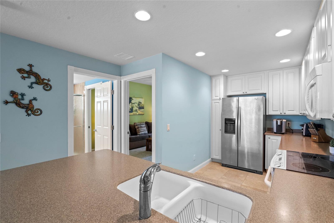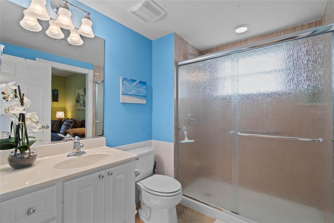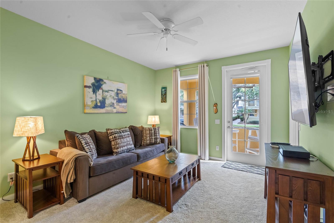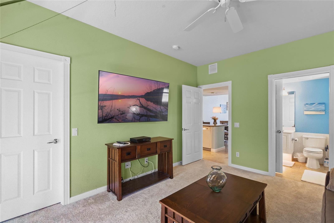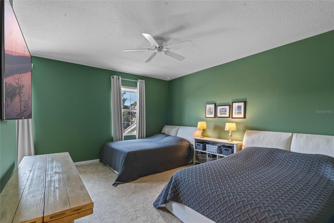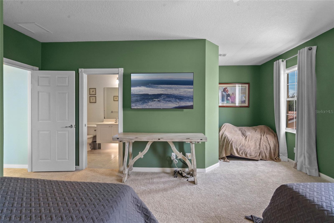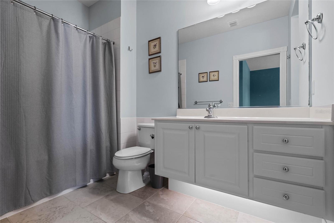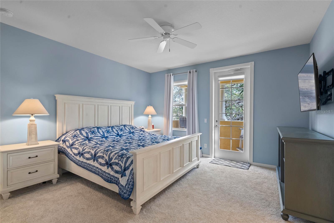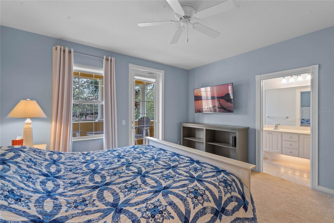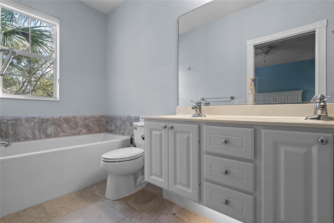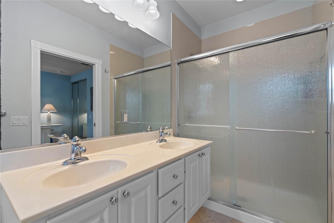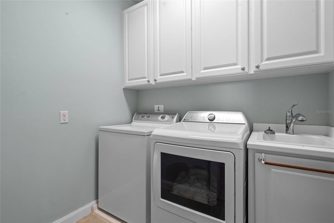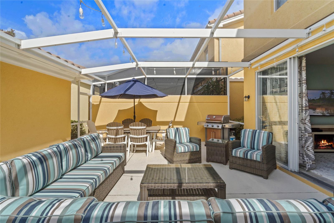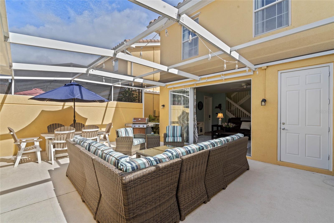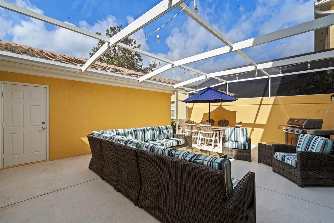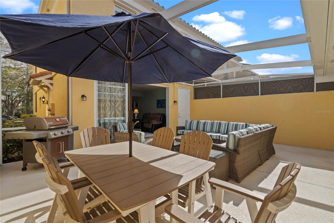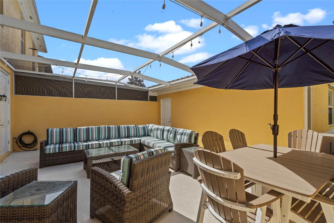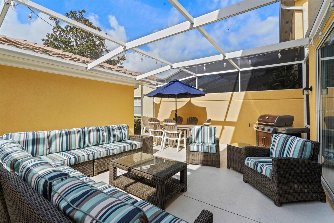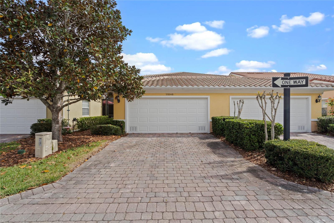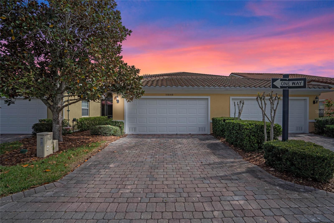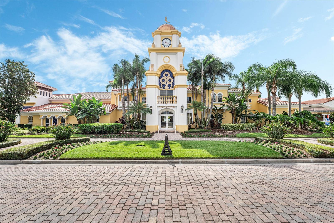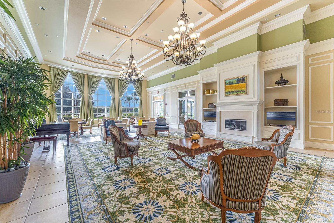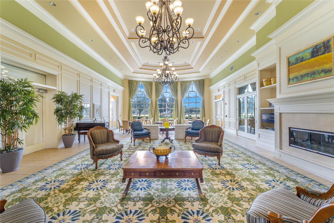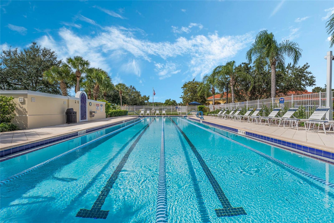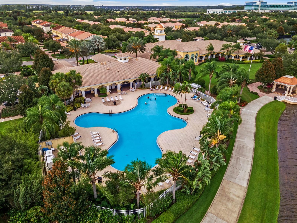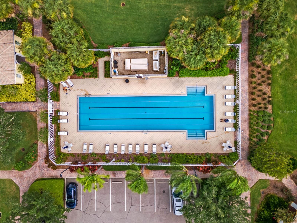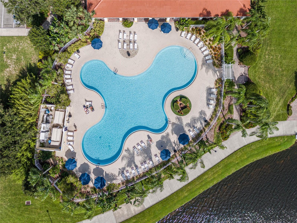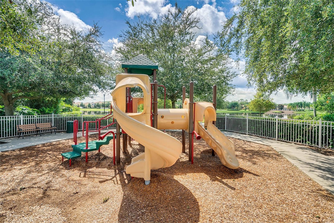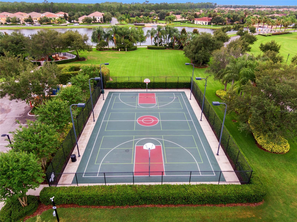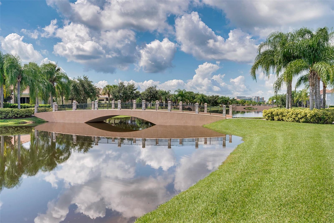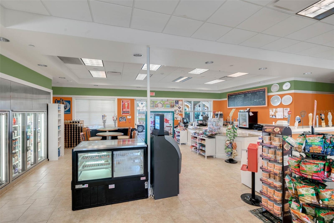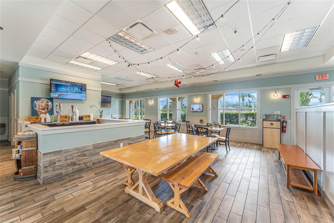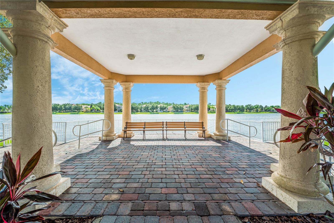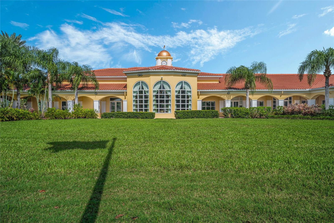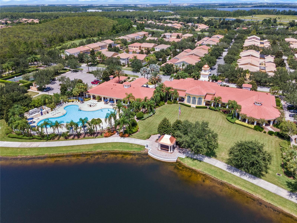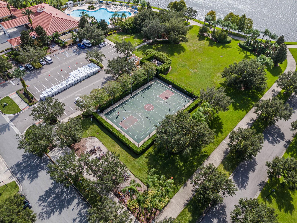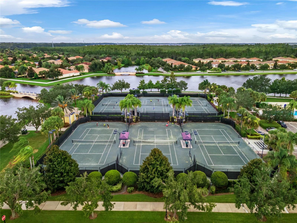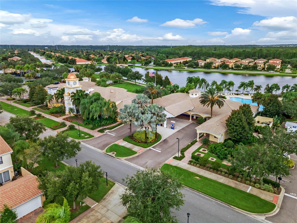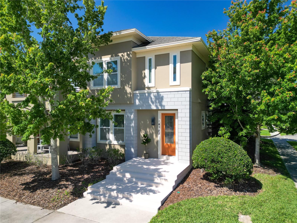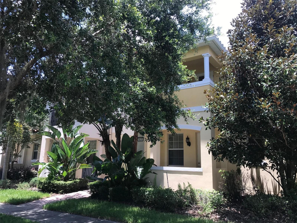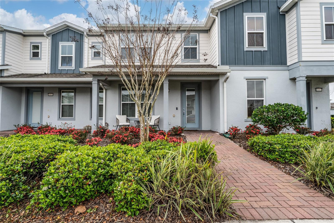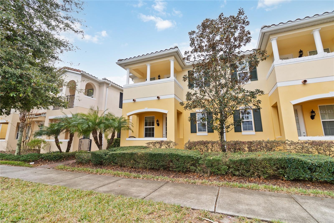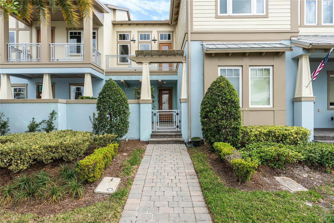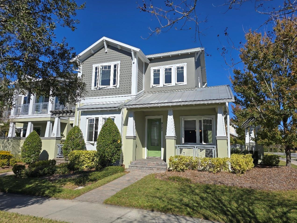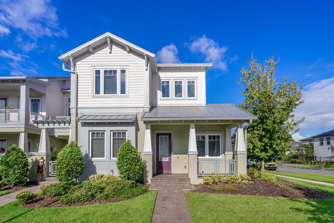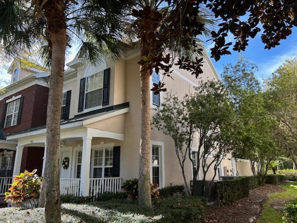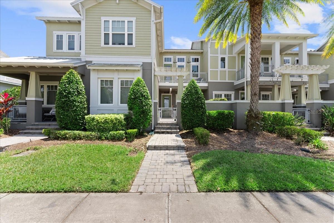11846 Nautica Drive, ORLANDO, FL 32827
Property Photos
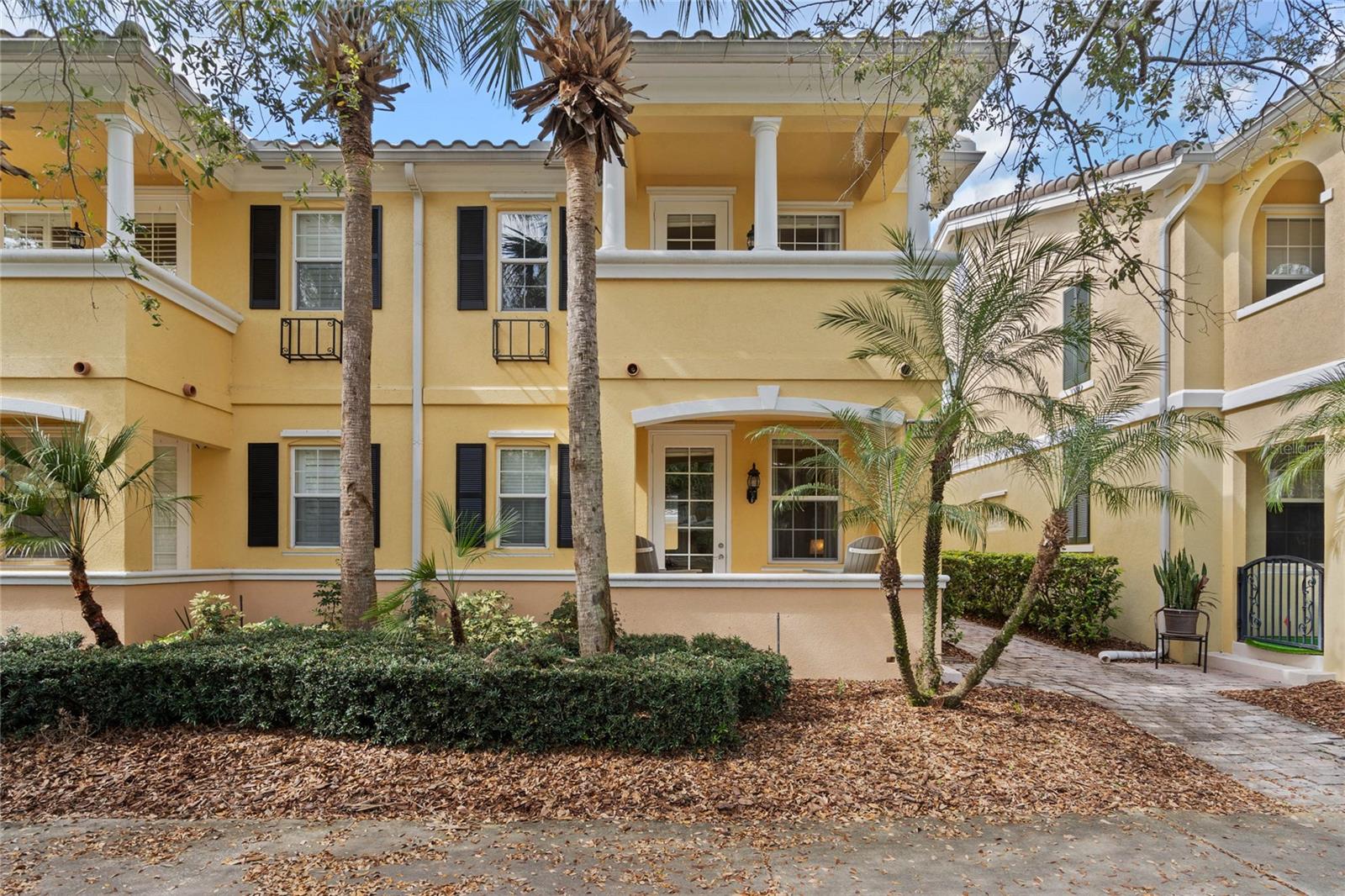
Would you like to sell your home before you purchase this one?
Priced at Only: $494,990
For more Information Call:
Address: 11846 Nautica Drive, ORLANDO, FL 32827
Property Location and Similar Properties
- MLS#: O6285995 ( Residential )
- Street Address: 11846 Nautica Drive
- Viewed: 11
- Price: $494,990
- Price sqft: $207
- Waterfront: No
- Year Built: 2007
- Bldg sqft: 2397
- Bedrooms: 3
- Total Baths: 3
- Full Baths: 3
- Garage / Parking Spaces: 2
- Days On Market: 80
- Additional Information
- Geolocation: 28.3947 / -81.2677
- County: ORANGE
- City: ORLANDO
- Zipcode: 32827
- Elementary School: Village Park
- Middle School: Lake Nona
- High School: Lake Nona
- Provided by: LPT REALTY, LLC
- Contact: Maria Rodriguez
- 877-366-2213

- DMCA Notice
-
DescriptionWelcome Home to 11846 Nautica Dr, a beautifully maintained townhome in the Villagewalk community in Lake Nona, Florida. Spanning 1,810 square feet, this home offers three spacious bedrooms, three full bathrooms, a detached 2 car garage with ample storage, and a variety of outdoor spaces, including a screened in courtyard, a private balcony on the second floor. The home is filled with natural light, highlighting the open concept design and creating a warm, inviting atmosphere. Each bedroom is a private retreat with its ensuite bathroom and generous walk in closet, ensuring maximum comfort and convenience. The first floor bedroom, with its bathroom and access to the front porch, offers great flexibility as a guest suite, home office, or a space for multi generational living. Upstairs, the primary suite is an elegant retreat with a private balcony, large walk in closet, and a luxurious spa like bathroom featuring a soaking tub, walk in shower, and dual vanities. The third bedroom offers similar spaciousness and could function as an additional primary suite or family space, providing plenty of room for everyone in the home. The gourmet kitchen is designed for functionality and style, featuring modern neutral cabinetry, ample counter space and storage. The open layout connects the kitchen seamlessly with the family and dining areas, creating the perfect space for entertaining. Large sliding glass doors in the family room open to the screened courtyard, offering a private, serene outdoor space ideal for relaxation and gatherings. The Villagewalk community offers an unparalleled lifestyle with many amenities, including a town center linked by charming bridges and canals, offering easy access to walking trails, parks, pools, and sports courts. Residents enjoy a fully equipped fitness center, a library, a card room, and a ballroom for hosting events. Outdoors, theres a heated lap pool, a resort style pool, clay tennis courts, pickleball courts, basketball courts, and extensive walking, running, and biking trails. The community also boasts a private convenience store, gas station, and sit down restaurant. With a prime location just minutes from shopping, dining, medical facilities, and major highways, Villagewalk offers a perfect blend of convenience and luxury. Whether youre seeking a family home, a multi generational living space, or a flexible property that adapts to your lifestyle, this exceptional townhome is the ideal choice. Schedule your private tour today and ask for the 4 Point Inspection report and the Villagewalk Services and Amenities sheet for added peace of mind. This property is being sold fully furnished, so you can move in and enjoy the lifestyle right away!
Payment Calculator
- Principal & Interest -
- Property Tax $
- Home Insurance $
- HOA Fees $
- Monthly -
For a Fast & FREE Mortgage Pre-Approval Apply Now
Apply Now
 Apply Now
Apply NowFeatures
Building and Construction
- Covered Spaces: 0.00
- Exterior Features: Sidewalk, Sliding Doors
- Flooring: Carpet, Ceramic Tile
- Living Area: 1680.00
- Roof: Tile
School Information
- High School: Lake Nona High
- Middle School: Lake Nona Middle School
- School Elementary: Village Park Elementary
Garage and Parking
- Garage Spaces: 2.00
- Open Parking Spaces: 0.00
- Parking Features: Alley Access, Curb Parking, Driveway, Garage Door Opener, Garage Faces Rear
Eco-Communities
- Water Source: Public
Utilities
- Carport Spaces: 0.00
- Cooling: Central Air
- Heating: Central
- Pets Allowed: Breed Restrictions
- Sewer: Public Sewer
- Utilities: BB/HS Internet Available, Cable Connected, Electricity Connected, Fiber Optics, Fire Hydrant, Phone Available, Underground Utilities, Water Connected
Finance and Tax Information
- Home Owners Association Fee Includes: Guard - 24 Hour, Pool, Maintenance Structure, Maintenance Grounds
- Home Owners Association Fee: 416.00
- Insurance Expense: 0.00
- Net Operating Income: 0.00
- Other Expense: 0.00
- Tax Year: 2024
Other Features
- Appliances: Dishwasher, Disposal, Dryer, Electric Water Heater, Microwave, Range, Refrigerator, Washer
- Association Name: VILLAKEN@CiraMall.com
- Country: US
- Interior Features: Ceiling Fans(s), Central Vaccum, Eat-in Kitchen, Living Room/Dining Room Combo, Open Floorplan, Solid Surface Counters, Solid Wood Cabinets, Thermostat, Walk-In Closet(s), Window Treatments
- Legal Description: VILLAGEWALK AT LAKE NONA UNITS 1A, 1B, AND 1C 63/145 LOT 21
- Levels: Two
- Area Major: 32827 - Orlando/Airport/Alafaya/Lake Nona
- Occupant Type: Owner
- Parcel Number: 13-24-30-8333-00-210
- Views: 11
- Zoning Code: PD
Similar Properties
Nearby Subdivisions
Isles/lk Nona Ph 3b
Laureate Park
Laureate Park Nbrhd Center Ph
Laureate Park Ph 01b
Laureate Park Ph 10
Laureate Park Ph 1a 1st Amendm
Laureate Park Ph 1b
Laureate Park Ph 1c First Amen
Laureate Park Ph 2a
Laureate Park Ph 5a
Laureate Park Ph 8
Laureate Park Ph 9 First
Laureate Park Prcl N3 Ph 2
Morningside/lk Nona
Villagewalk/lk Nona

- Natalie Gorse, REALTOR ®
- Tropic Shores Realty
- Office: 352.684.7371
- Mobile: 352.584.7611
- Fax: 352.584.7611
- nataliegorse352@gmail.com

