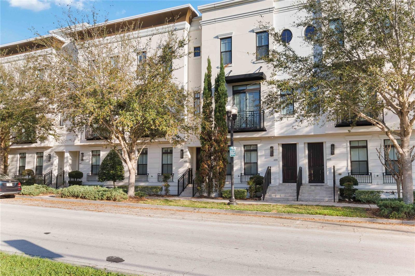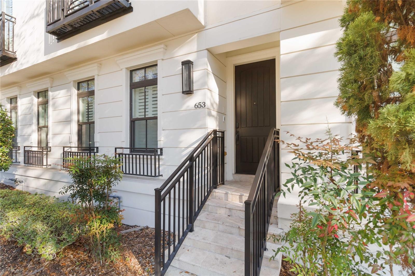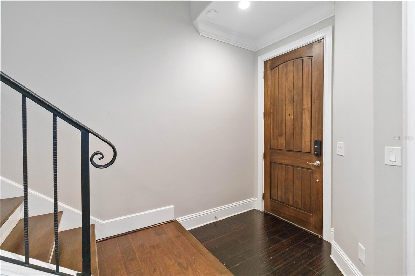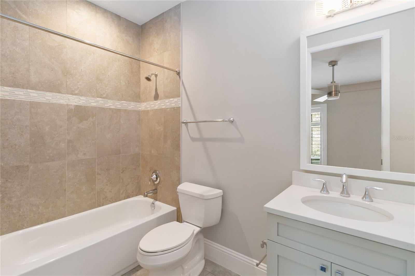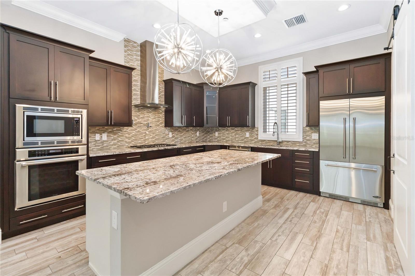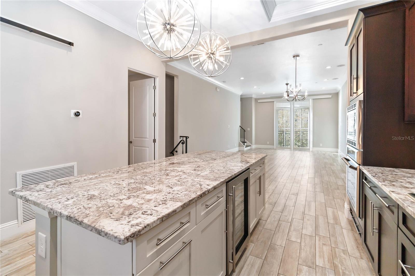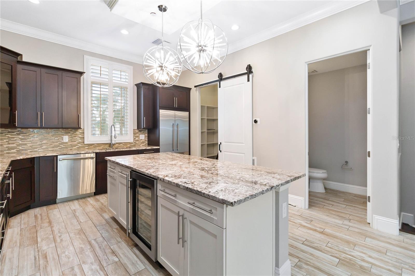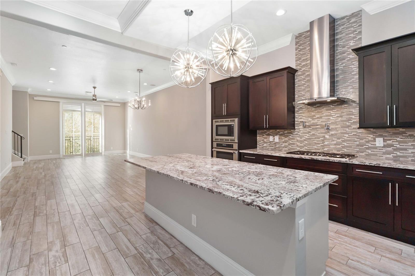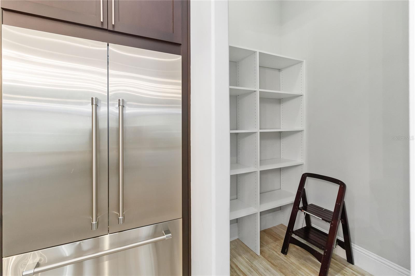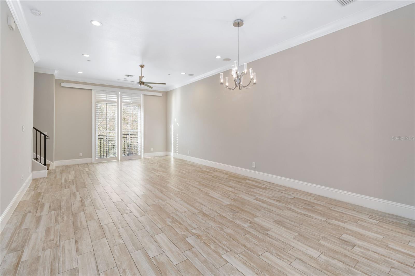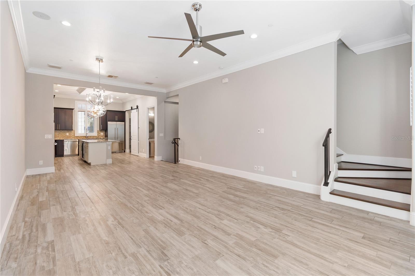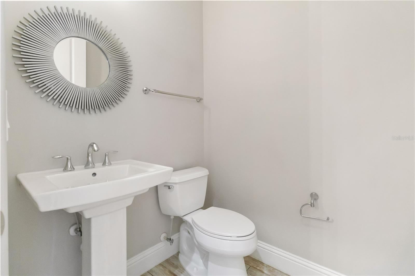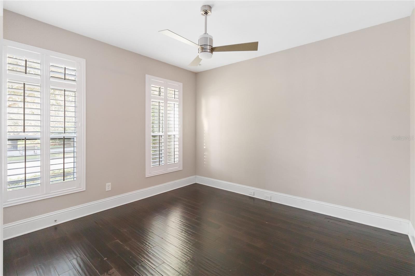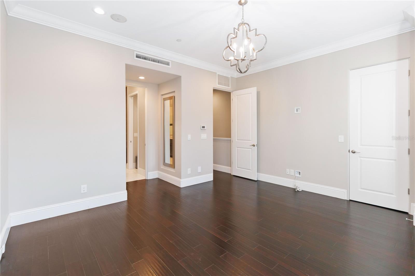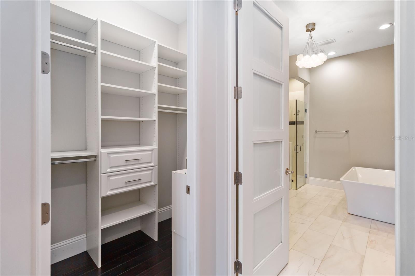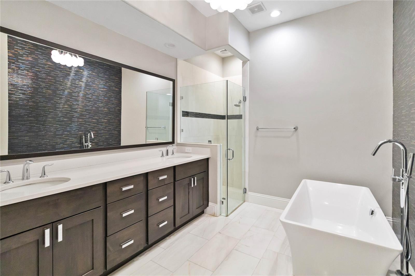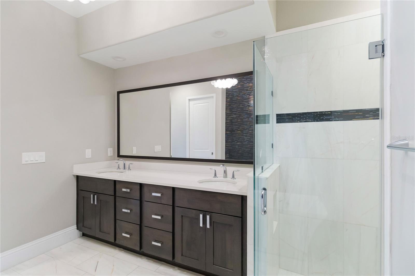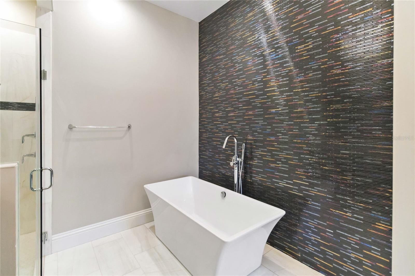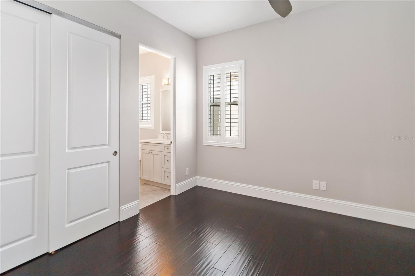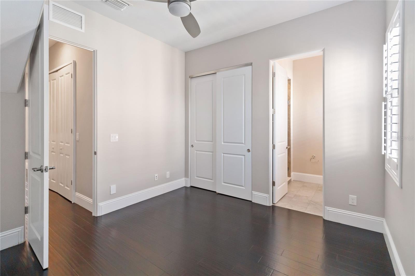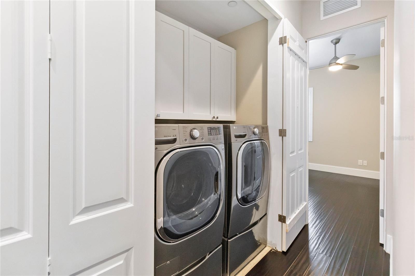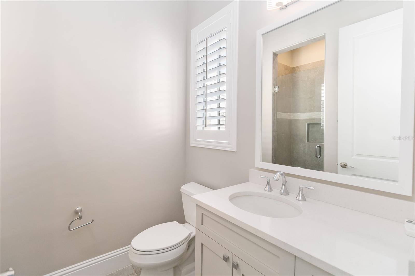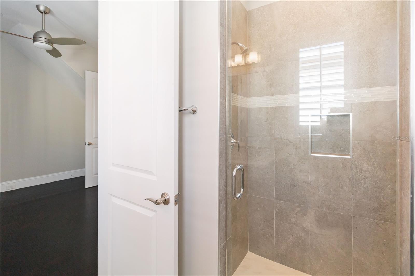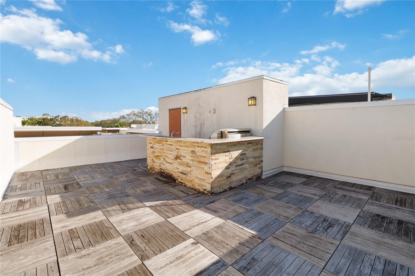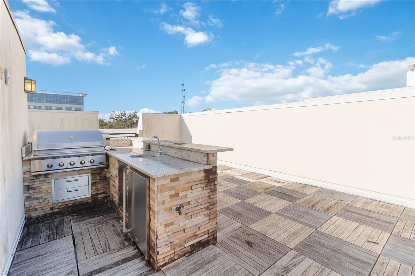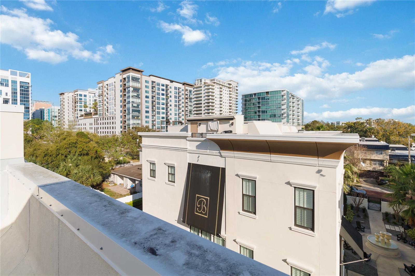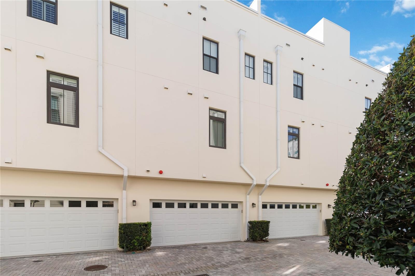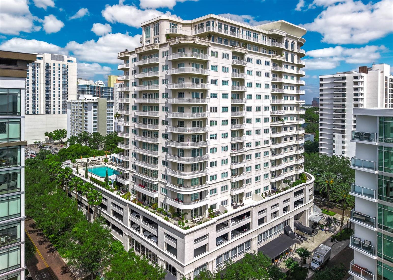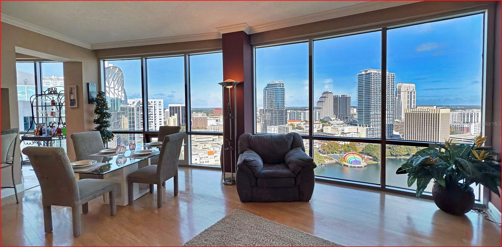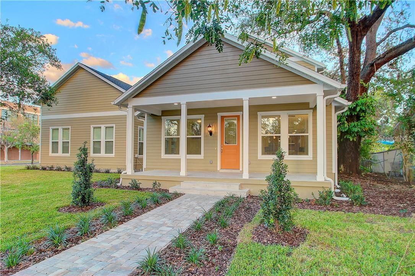653 Jackson Street, ORLANDO, FL 32801
Property Photos
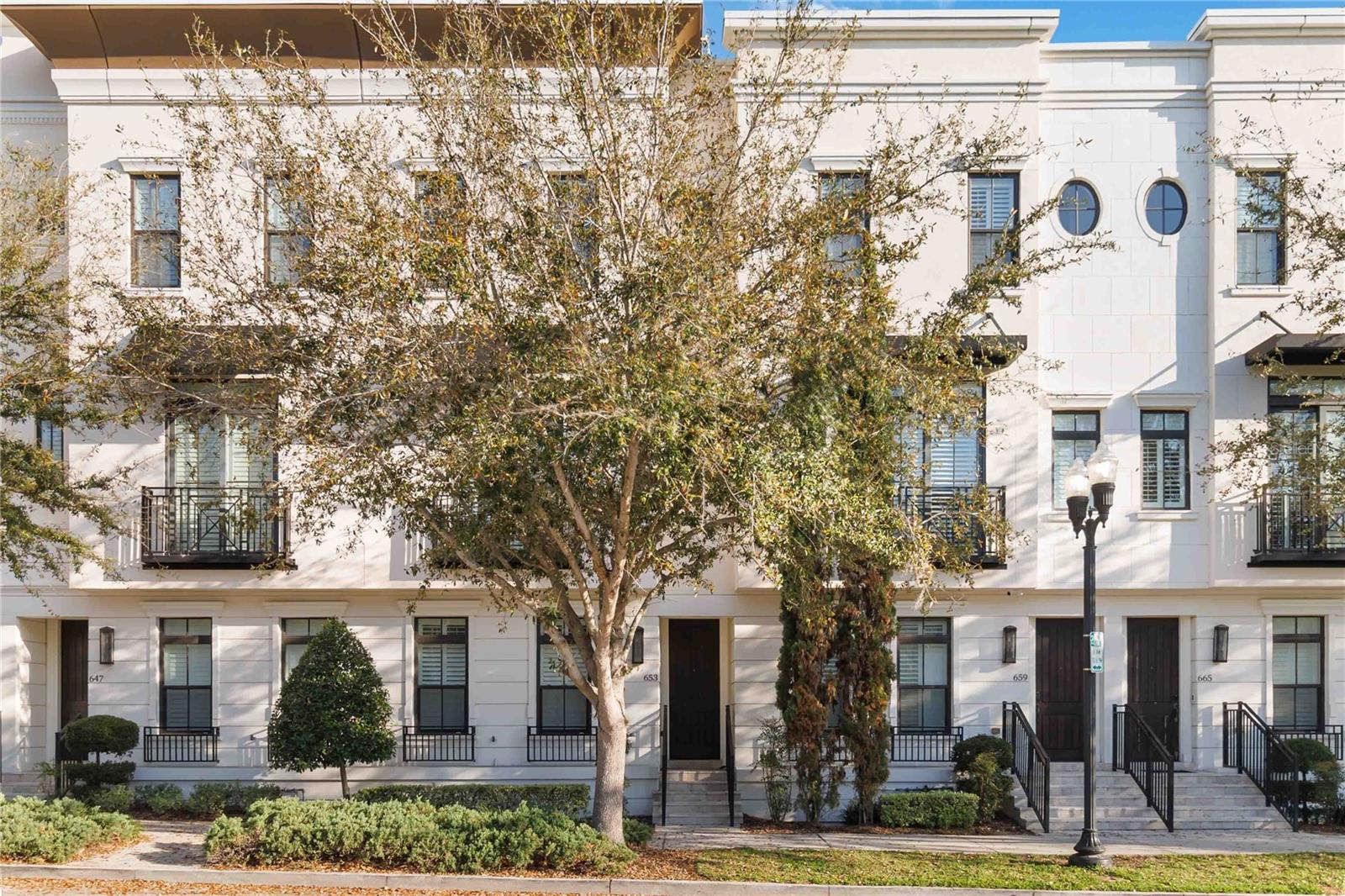
Would you like to sell your home before you purchase this one?
Priced at Only: $4,925
For more Information Call:
Address: 653 Jackson Street, ORLANDO, FL 32801
Property Location and Similar Properties
- MLS#: O6286767 ( Residential Lease )
- Street Address: 653 Jackson Street
- Viewed: 28
- Price: $4,925
- Price sqft: $2
- Waterfront: No
- Year Built: 2016
- Bldg sqft: 2551
- Bedrooms: 3
- Total Baths: 4
- Full Baths: 3
- 1/2 Baths: 1
- Garage / Parking Spaces: 2
- Days On Market: 85
- Additional Information
- Geolocation: 28.5394 / -81.369
- County: ORANGE
- City: ORLANDO
- Zipcode: 32801
- Subdivision: Brownstonesthornton Park
- Provided by: DIAMOND REAL ESTATE GROUP
- Contact: Jessica Garcon
- 407-279-0448

- DMCA Notice
-
DescriptionStunning Townhouse Near Thornton Park, Luxury Living.Welcome to 653 E Jackson St, an elegant and beautifully designed townhouse in the heart of Orlando. Just steps from Thornton Park, Lake Eola, and the citys top dining and nightlife, this home offers the perfect blend of luxury and convenience. Featuring gorgeous hardwood floors throughout, a gourmet kitchen with quartz countertops, and an open floor plan ideal for entertaining, this residence exudes sophistication and comfort.Designed for those who appreciate style and modern living, this home provides a seamless flow between spacious living areas, creating a warm and inviting atmosphere. The prime location offers easy access to Orlando Health, the Dr. Phillips Center for the Performing Arts, the Kia Center, and major highways, making commuting effortless. Dont miss the opportunity to lease this exceptional townhouse in one of Orlandos most vibrant neighborhoods. Schedule a tour today and experience upscale city living at its finest!
Payment Calculator
- Principal & Interest -
- Property Tax $
- Home Insurance $
- HOA Fees $
- Monthly -
For a Fast & FREE Mortgage Pre-Approval Apply Now
Apply Now
 Apply Now
Apply NowFeatures
Building and Construction
- Covered Spaces: 0.00
- Living Area: 1791.00
Garage and Parking
- Garage Spaces: 2.00
- Open Parking Spaces: 0.00
Utilities
- Carport Spaces: 0.00
- Cooling: Central Air
- Heating: Central
- Pets Allowed: No
Finance and Tax Information
- Home Owners Association Fee: 0.00
- Insurance Expense: 0.00
- Net Operating Income: 0.00
- Other Expense: 0.00
Other Features
- Appliances: Built-In Oven, Cooktop, Dishwasher, Disposal, Dryer, Ice Maker, Microwave, Range Hood, Refrigerator, Washer
- Association Name: Liz Hendrix
- Country: US
- Furnished: Unfurnished
- Interior Features: High Ceilings, Living Room/Dining Room Combo, PrimaryBedroom Upstairs, Stone Counters, Vaulted Ceiling(s), Walk-In Closet(s)
- Levels: Three Or More
- Area Major: 32801 - Orlando
- Occupant Type: Vacant
- Parcel Number: 25-22-29-0969-00-120
- Views: 28
Owner Information
- Owner Pays: Laundry
Similar Properties
Nearby Subdivisions
101 Eola Condominium
101 Eola Condos
530 East Central Condo
Benedicts Of Gilbert Rev
Bourne Hills
Brownstonesthornton Park
Bungalow Park
Central Station Apartments
Church St Market Rep
Citi Tower
Daniel Bros Sub
Edgewater Terrace
Grande Downtown Orlando
Grande Downtown Orlando A
Grande Downtown Orlando Condo
Jackson
Lake Davis Heights
Lake Davis Villas Condo
Metropolitan At Lake Eola Cond
Metropolitanlk Eola
Moderacreative Vlg
Not Applicable
Old Delaney Square
Oscoela Brownstones
Paramountlk Eola
Park North At Cheney Place
Park North At Cheney Place Con
Sanctuary Downtown Condo
Society Orlando
Solaire At The Plaza
Solaireplaza Condo
Star Tower Condo
Uptown Place
Uptown Place Condo
Vue At Lake Eola
Vue At Lake Eola Condo
Vuelk Eola
Vuelk Lola
Waverlylk Eola

- Natalie Gorse, REALTOR ®
- Tropic Shores Realty
- Office: 352.684.7371
- Mobile: 352.584.7611
- Fax: 352.584.7611
- nataliegorse352@gmail.com

