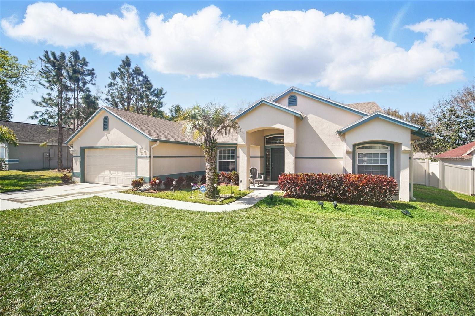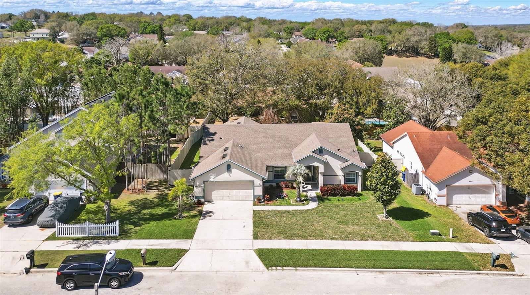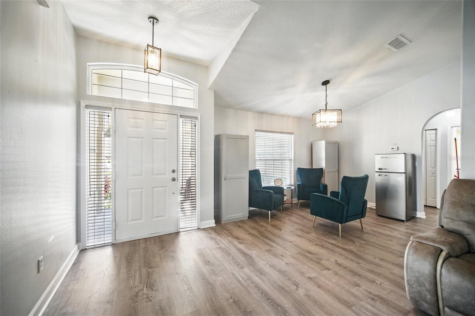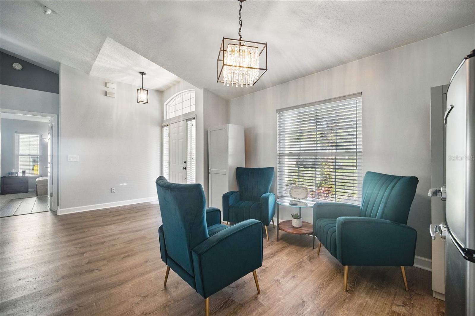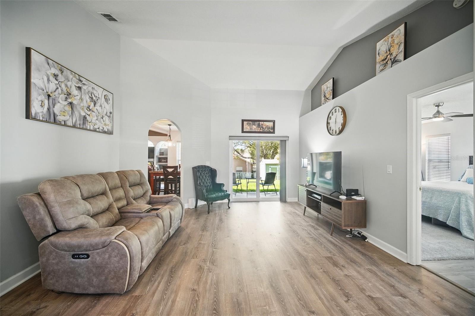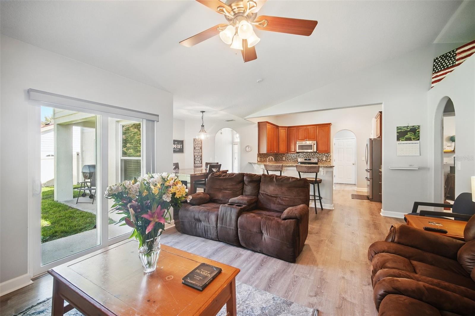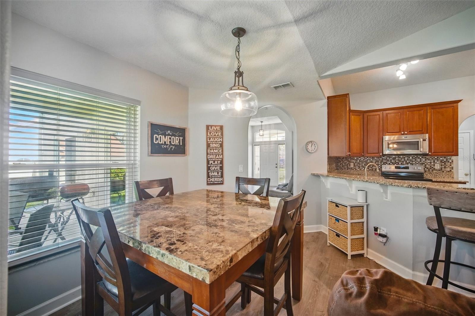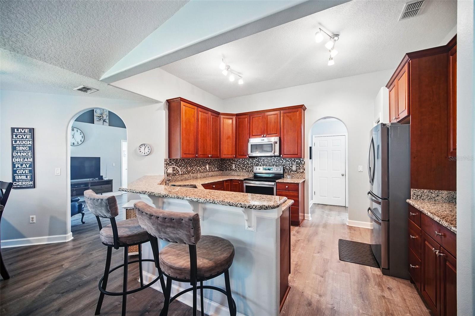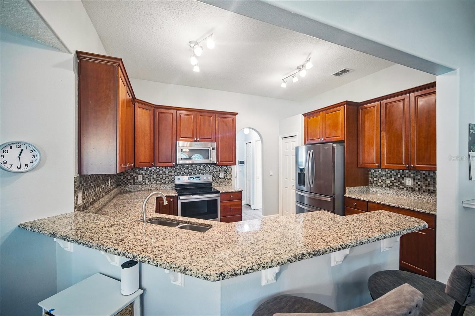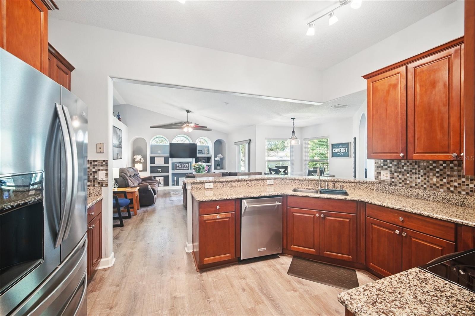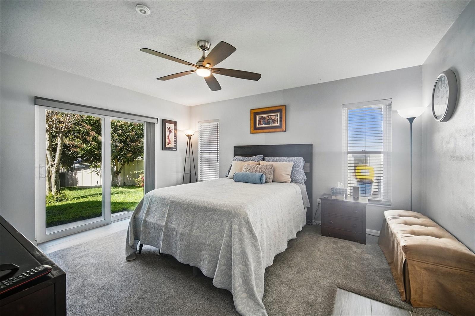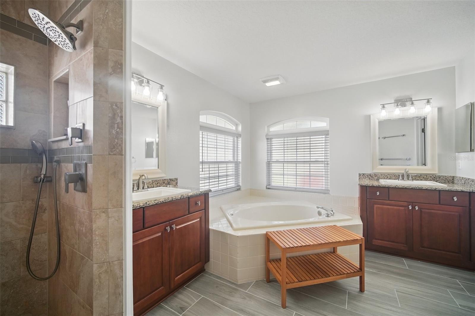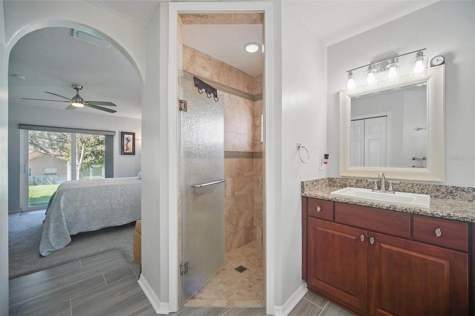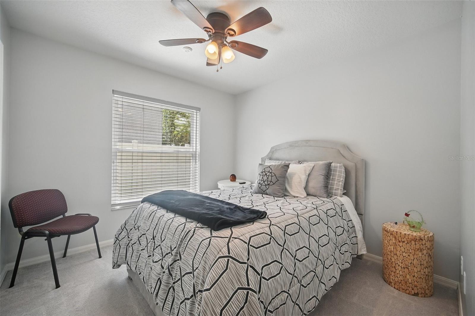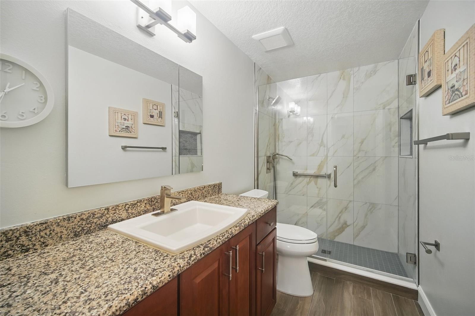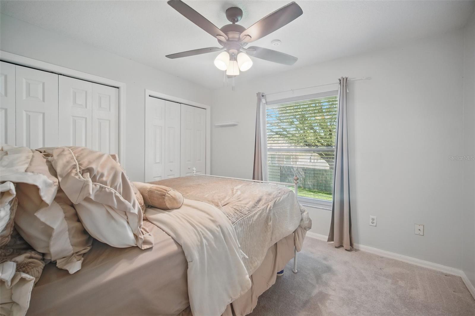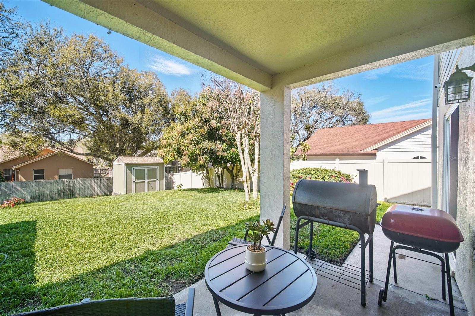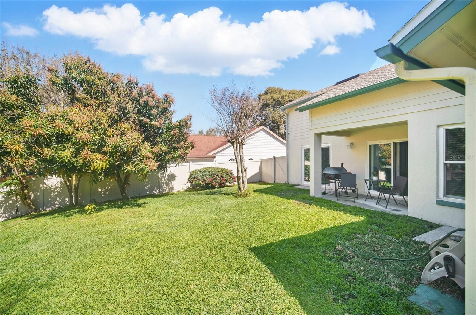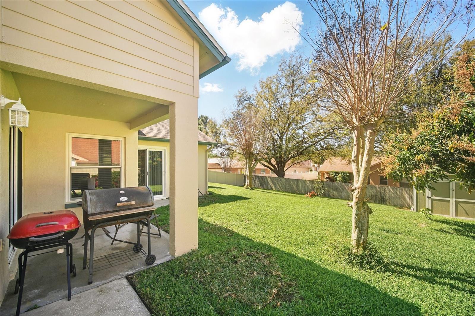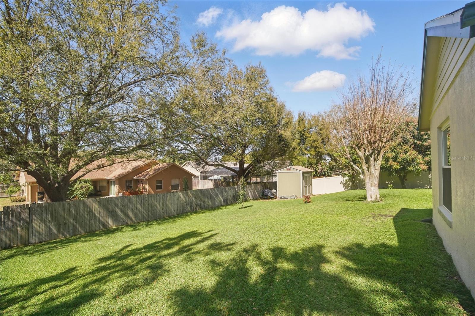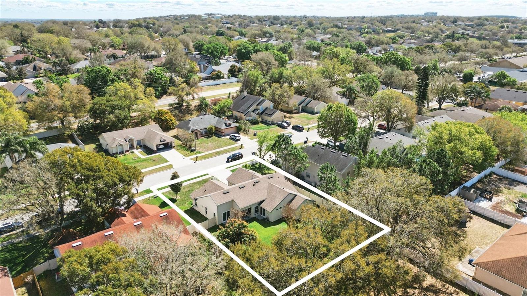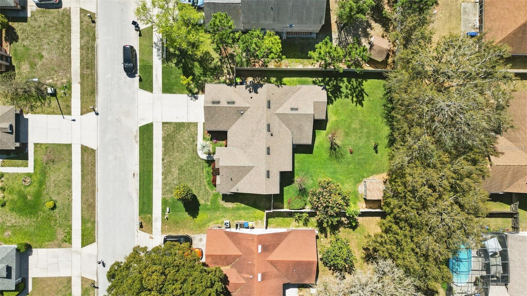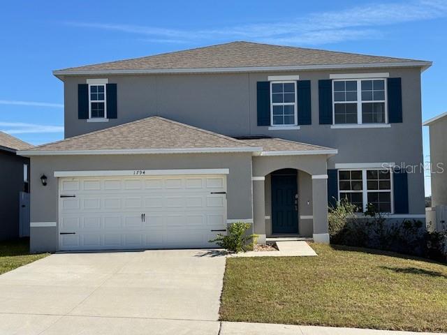872 High Pointe Circle, MINNEOLA, FL 34715
Property Photos
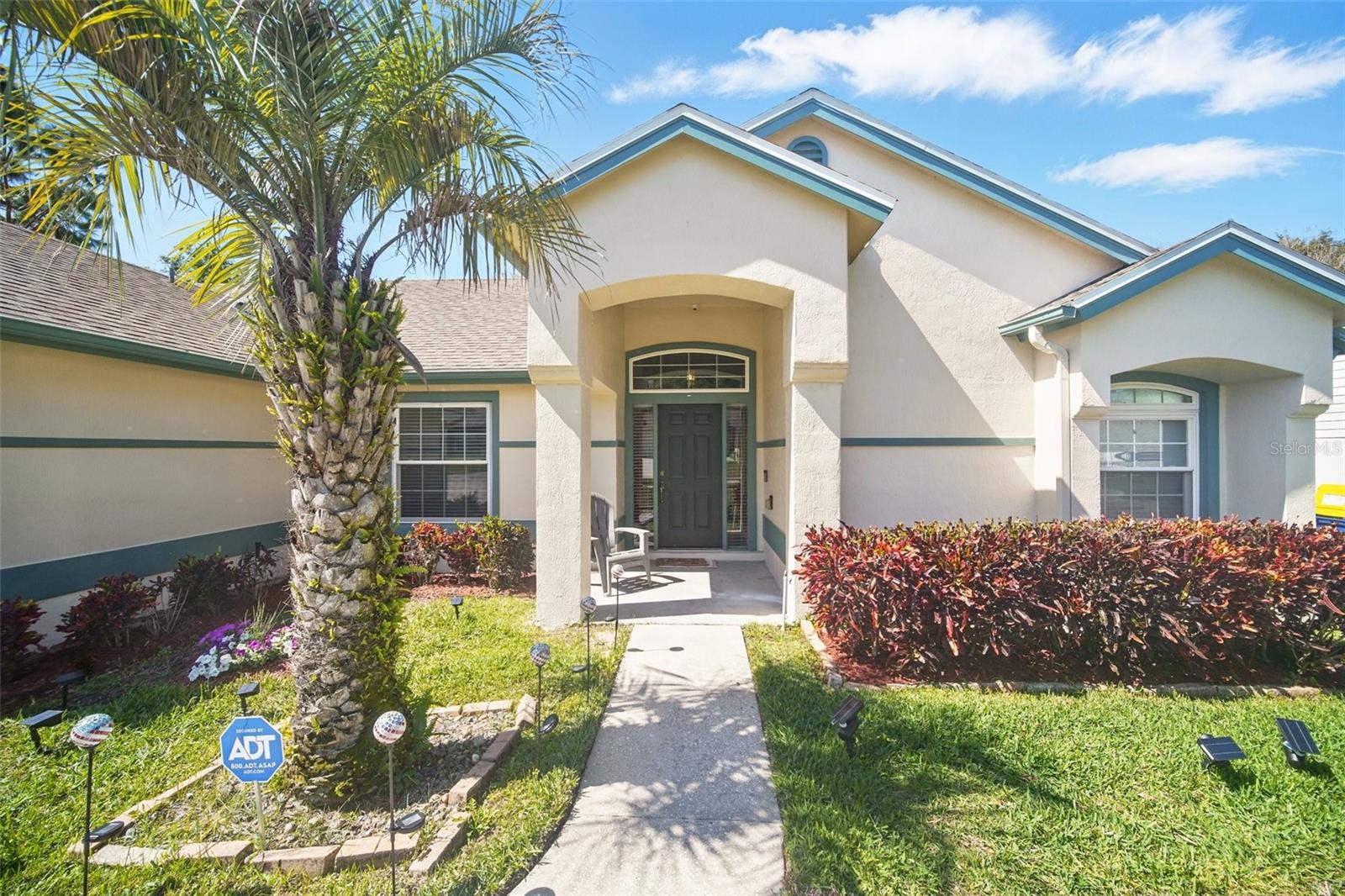
Would you like to sell your home before you purchase this one?
Priced at Only: $425,000
For more Information Call:
Address: 872 High Pointe Circle, MINNEOLA, FL 34715
Property Location and Similar Properties
- MLS#: O6287979 ( Residential )
- Street Address: 872 High Pointe Circle
- Viewed: 51
- Price: $425,000
- Price sqft: $211
- Waterfront: No
- Year Built: 1996
- Bldg sqft: 2013
- Bedrooms: 4
- Total Baths: 2
- Full Baths: 2
- Garage / Parking Spaces: 2
- Days On Market: 29
- Additional Information
- Geolocation: 28.57 / -81.7325
- County: LAKE
- City: MINNEOLA
- Zipcode: 34715
- Subdivision: Minneola High Pointe Ph 02
- Elementary School: Grassy Lake Elementary
- Middle School: East Ridge Middle
- High School: Lake Minneola High
- Provided by: GRAYBILL REALTY AND ASSOCIATES LLC
- Contact: Deidre Graybill
- 800-576-0918

- DMCA Notice
-
DescriptionDiscover the perfect blend of comfort, style, and convenience at this home! This 4 bedroom, 2 bathroom gem offers 2,013 sq. ft. of beautifully designed living space, ideal for families and entertainers alike. Step inside to find gorgeous laminate wood flooring that flows seamlessly throughout the home. The updated kitchen features granite countertops, providing a modern touch and a great space for preparing meals and hosting guests. The 2 car garage offers ample storage, while the prime location truly sets this home apart. Nestled near the Lake County Bike & Walking Trail, youll have direct access to the scenic path connecting to the renowned West Orange Traila paradise for outdoor enthusiasts! And when its time for some waterfront fun, the Clermont Waterfront Park is just a 7 minute drive away. Enjoy sunny days at the beach, boating adventures, or leisurely strolls along the lakefront. Dont miss this opportunity to live in a home that offers both tranquility and adventure right at your doorstep. Schedule your showing today and make this Minneola beauty yours!
Payment Calculator
- Principal & Interest -
- Property Tax $
- Home Insurance $
- HOA Fees $
- Monthly -
For a Fast & FREE Mortgage Pre-Approval Apply Now
Apply Now
 Apply Now
Apply NowFeatures
Building and Construction
- Covered Spaces: 0.00
- Exterior Features: Irrigation System, Lighting, Sidewalk, Sliding Doors
- Fencing: Fenced
- Flooring: Carpet, Laminate
- Living Area: 2013.00
- Other Structures: Shed(s)
- Roof: Shingle
Property Information
- Property Condition: Completed
Land Information
- Lot Features: In County, Landscaped, Sidewalk
School Information
- High School: Lake Minneola High
- Middle School: East Ridge Middle
- School Elementary: Grassy Lake Elementary
Garage and Parking
- Garage Spaces: 2.00
- Open Parking Spaces: 0.00
- Parking Features: Driveway, Garage Door Opener, Off Street
Eco-Communities
- Water Source: None
Utilities
- Carport Spaces: 0.00
- Cooling: Central Air
- Heating: Central
- Pets Allowed: Yes
- Sewer: Public Sewer
- Utilities: Cable Available, Electricity Available, Public, Street Lights
Finance and Tax Information
- Home Owners Association Fee: 590.00
- Insurance Expense: 0.00
- Net Operating Income: 0.00
- Other Expense: 0.00
- Tax Year: 2024
Other Features
- Appliances: Dishwasher, Disposal, Dryer, Electric Water Heater, Exhaust Fan, Ice Maker, Microwave, Range, Range Hood, Refrigerator, Washer
- Association Name: Olivia Arlequin
- Association Phone: (352)243-4595
- Country: US
- Furnished: Unfurnished
- Interior Features: Ceiling Fans(s), Open Floorplan, Primary Bedroom Main Floor, Stone Counters, Thermostat, Walk-In Closet(s)
- Legal Description: MINNEOLA HIGH POINTE PHASE 2 SUB LOT 88 PB 37 PGS 19-20 ORB 1448 PG 1823
- Levels: One
- Area Major: 34715 - Minneola
- Occupant Type: Owner
- Parcel Number: 17-22-26-0805-000-08800
- Possession: Close Of Escrow
- Views: 51
- Zoning Code: RSF-2
Similar Properties
Nearby Subdivisions
Ardmore Reserve
Ardmore Reserve Ph 3
Ardmore Reserve Ph Ii
Ardmore Reserve Ph Iii
Ardmore Reserve Ph V
Country Ridge
Del Webb Minneola
Del Webb Minneola Ph 2
Eastridge Ph 01
High Pointe Ph 01
Hills Of Minneola
Lakewood Ridge
Minneola High Pointe Ph 02
Minneola Minneola Hills
Minneola Oak Valley Ph 04b Lt
Minneola Park Ridge On Lake Mi
Minneola Pine Bluff Ph 01 Lt 0
Minneola Pine Bluff Ph 03
Minneola Quail Valley East
Minneola Reserve At Minneola P
Minneola Tower Ridge
No
Oak Valley
Orangebrook
Overlook At Grassy Lake
Overlookgrassy Lake
Overlookgrassy Lake Ph 2
Park View At The Hills Ph 3
Park Viewhills Ph 1
Park Viewthe Hills
Park Viewthe Hills Ph 1
Park Viewthe Hills Ph 1 A Rep
Park Viewthe Hills Ph 2
Park Viewthe Hills Ph 2 A
Park Viewthe Hills Ph 2 A Re
Quail Valley Phase Iii
Quail Valley Phase V
Reserve At Lake Ridge
Reservelk Rdg
Reserveminneola Ph 2c Rep
Reserveminneola Ph 3b
Reserveminneola Ph 4
Sugarloaf Mountain
The Forest
The Reserve At Minneola Phase
Villages At Minneola Hills
Villagesminneola Hills Ph 1a
Villagesminneola Hills Ph 1b

- Natalie Gorse, REALTOR ®
- Tropic Shores Realty
- Office: 352.684.7371
- Mobile: 352.584.7611
- Fax: 352.584.7611
- nataliegorse352@gmail.com

