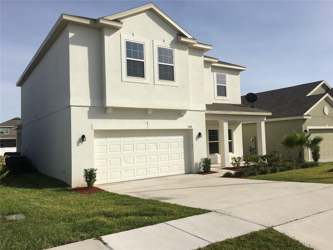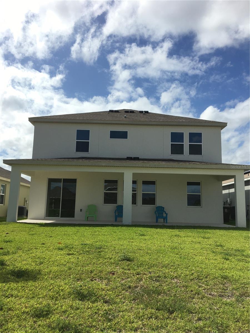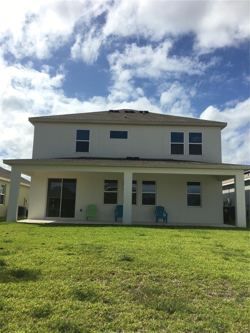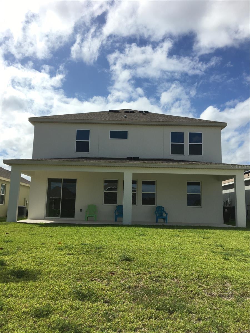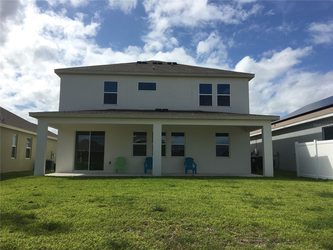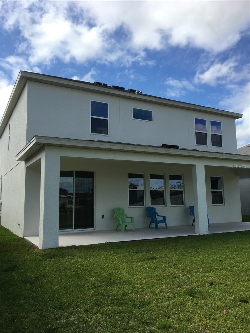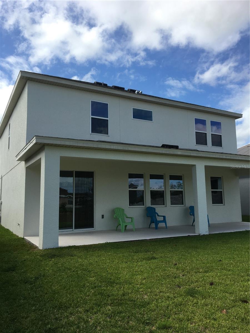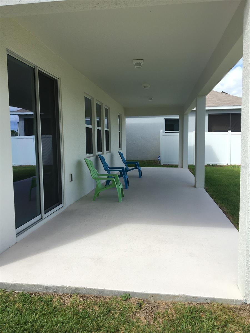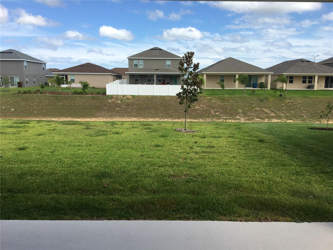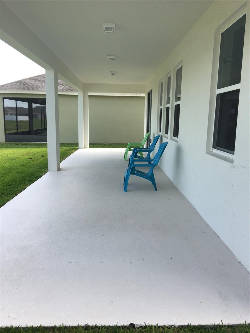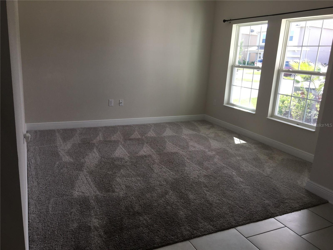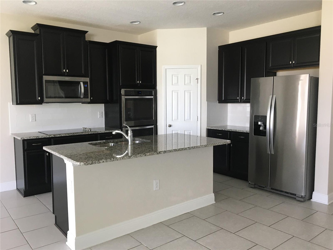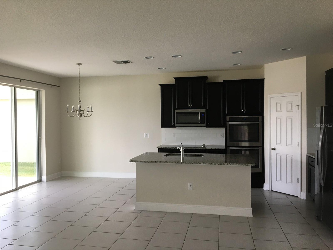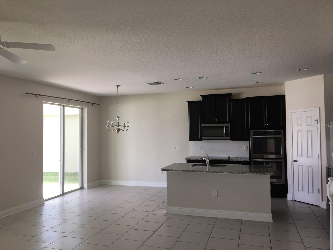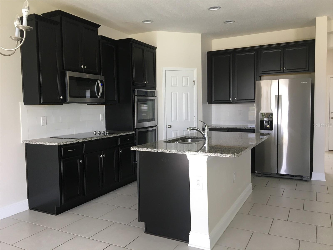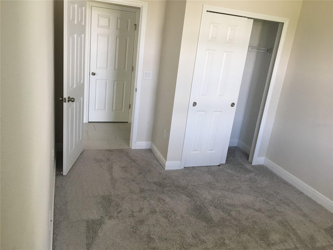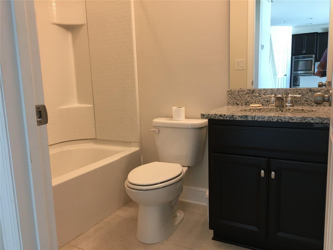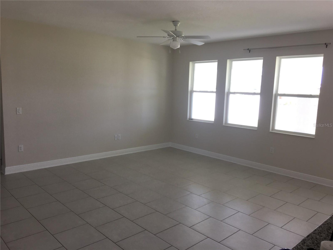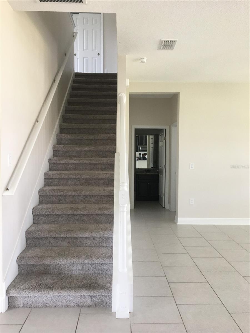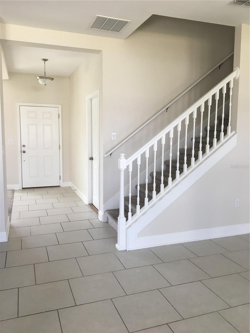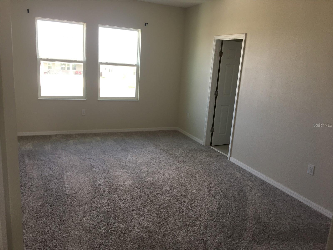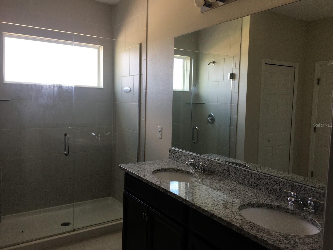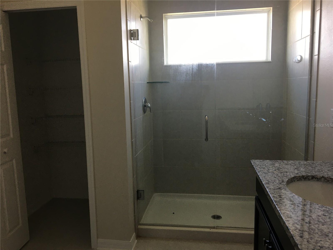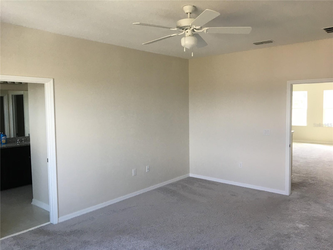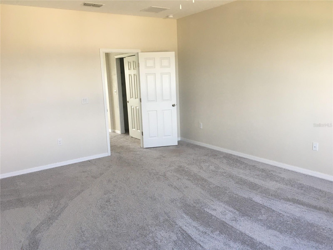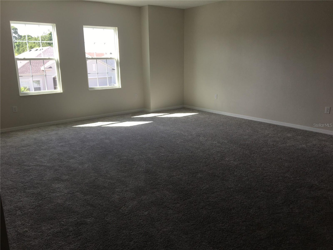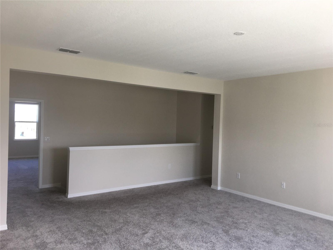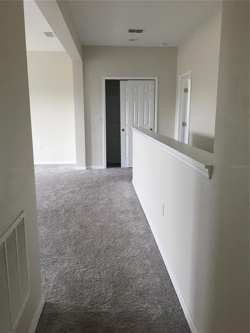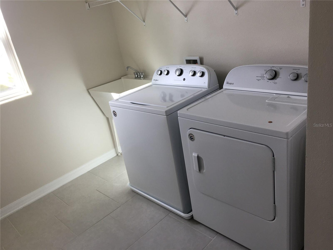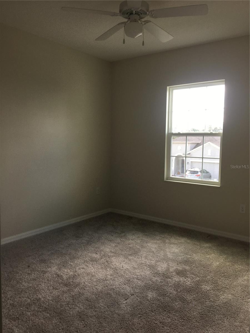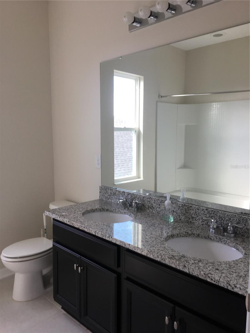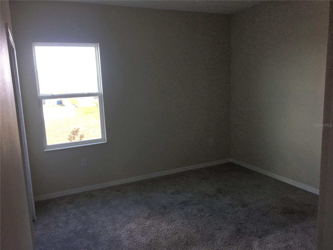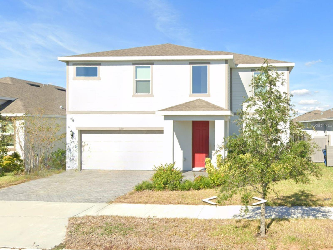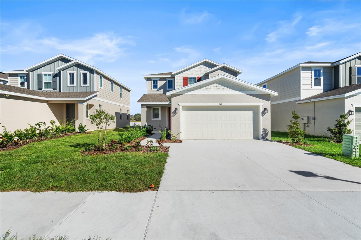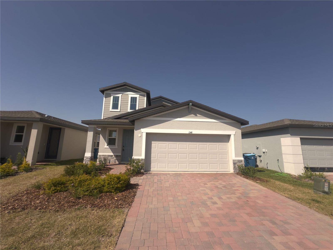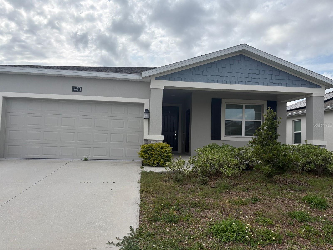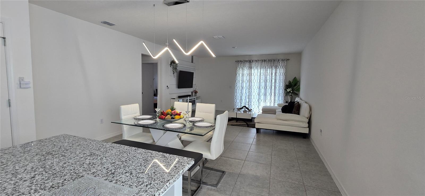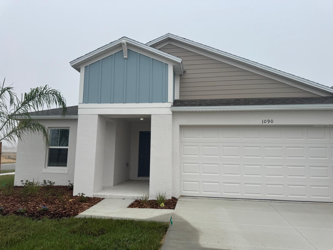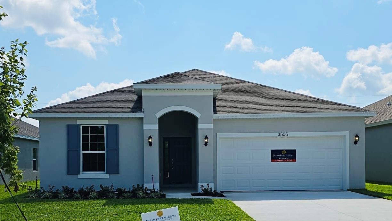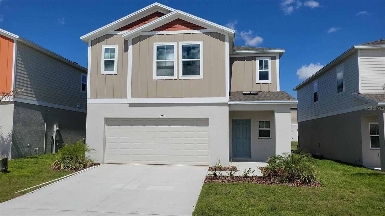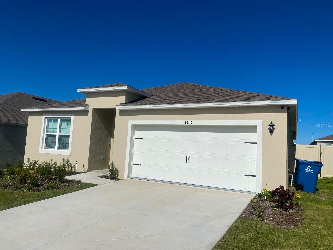2510 Sanderling Street, HAINES CITY, FL 33844
Property Photos
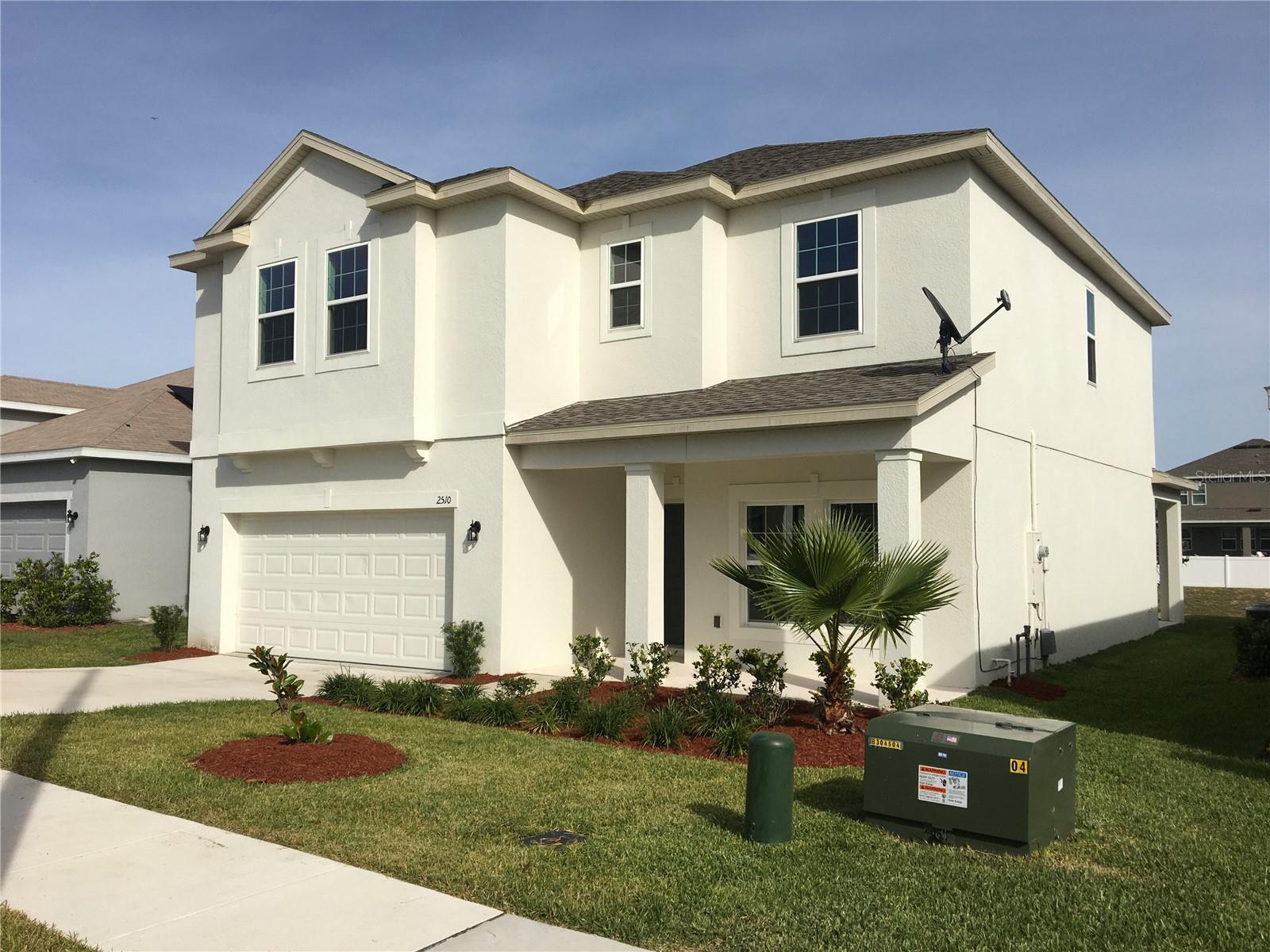
Would you like to sell your home before you purchase this one?
Priced at Only: $2,600
For more Information Call:
Address: 2510 Sanderling Street, HAINES CITY, FL 33844
Property Location and Similar Properties
- MLS#: O6288675 ( Residential Lease )
- Street Address: 2510 Sanderling Street
- Viewed: 18
- Price: $2,600
- Price sqft: $1
- Waterfront: No
- Year Built: 2018
- Bldg sqft: 3489
- Bedrooms: 4
- Total Baths: 3
- Full Baths: 3
- Garage / Parking Spaces: 2
- Days On Market: 65
- Additional Information
- Geolocation: 28.1464 / -81.6185
- County: POLK
- City: HAINES CITY
- Zipcode: 33844
- Subdivision: Highland Mdws Ph Iii
- Elementary School: Davenport Elem
- Middle School: Boone Middle
- High School: Ridge Community Senior High
- Provided by: EXP REALTY LLC
- Contact: Marisa Molina
- 888-883-8509

- DMCA Notice
-
DescriptionSpacious Story 4 Bedroom Home for Rent in Haines City Prime Location! Welcome to your dream rental home in the highly sought after areas of Davenport and Haines City! This stunning 2 story, 4 bedroom, 3 bathroom single family residence offers the perfect blend of comfort, style, and convenience. Step inside to an open concept floor plan filled with natural light, creating a warm and inviting atmosphere. The large deluxe kitchen is a chefs delight, featuring granite countertops, stainless steel appliances, ample cabinet space, double oven, and a spacious island, perfect for cooking and entertaining. The home boasts a beautiful front porch, ideal for relaxing evenings, and a large backyard, perfect for outdoor activities, gardening, or hosting gatherings, plus no neighbors in the back . A dedicated playroom provides extra space for fun and creativity. The primary suite includes a walk in closet, double sinks, and a luxurious walk in shower. The additional bedrooms are generously sized, offering comfort and privacy for the entire family. Located in a vibrant and growing community, this home is just minutes away from shopping centers, restaurants, parks, and entertainment options, making it an ideal place to live.
Payment Calculator
- Principal & Interest -
- Property Tax $
- Home Insurance $
- HOA Fees $
- Monthly -
For a Fast & FREE Mortgage Pre-Approval Apply Now
Apply Now
 Apply Now
Apply NowFeatures
Building and Construction
- Covered Spaces: 0.00
- Flooring: Carpet, Tile
- Living Area: 2572.00
School Information
- High School: Ridge Community Senior High
- Middle School: Boone Middle
- School Elementary: Davenport Elem
Garage and Parking
- Garage Spaces: 2.00
- Open Parking Spaces: 0.00
Eco-Communities
- Water Source: Public
Utilities
- Carport Spaces: 0.00
- Cooling: Central Air
- Heating: Central, Electric
- Pets Allowed: No
- Utilities: Electricity Available
Amenities
- Association Amenities: Playground, Pool
Finance and Tax Information
- Home Owners Association Fee: 0.00
- Insurance Expense: 0.00
- Net Operating Income: 0.00
- Other Expense: 0.00
Other Features
- Appliances: Cooktop, Dishwasher, Dryer, Exhaust Fan, Microwave, Range, Range Hood
- Association Name: HOA/highlandmeadowshoa@gmail.com
- Country: US
- Furnished: Unfurnished
- Interior Features: High Ceilings, Kitchen/Family Room Combo, Living Room/Dining Room Combo, Open Floorplan
- Levels: Two
- Area Major: 33844 - Haines City/Grenelefe
- Occupant Type: Tenant
- Parcel Number: 27-27-09-729507-002150
- Possession: Rental Agreement
- Views: 18
Owner Information
- Owner Pays: Grounds Care
Similar Properties
Nearby Subdivisions
Avondale
Balmoral Estates
Bradbury Creek
Calabay Parc At Tower Lake
Calabay Park At Tower Lake Ph
Calabay Xing
Congdon Twnhms Phs 1 2
Covered Bridge
Covered Bridge/liberty Bluff P
Covered Bridgeliberty Bluff P
Cypress Park Estate
Cypress Park Estates
Estates/lake Hammock
Estateslake Hammock
Estateslk Hammock
Estateslk Hammock Ph 2
Forest Creek
Grace Ranch Ph 2
Gracelyn Grove
Gracelyn Grove Ph 1
Grenelefe Abbey Court Condo
Grenelefe Camelot Condo
Grenelefe Tennis Village Condo
Haines City
Haines Ridge Ph 01
Hammock Reserve
Hammock Reserve Ph 1
Hammock Reserve Ph 2
Hammock Reserve Ph 3
Hammock Reserve Ph 4
Hammock Reserve Phase 3 Pb 196
Hemingway Place Ph 02
Hidden Lake Preserve
Hidden Lakes North
Highland Mdws 4b
Highland Mdws Ph 2a
Highland Mdws Ph 2b
Highland Mdws Ph Iii
Hillview
Kokomo Bay Ph 01
Kokomo Bay Ph 02
Lawson Dunes Sub
Lockhart Smiths Resub
Magnolia Park
Magnolia Park Ph 1 2
Magnolia Park Ph 1 & 2
Magnolia Park Ph 3
Mariner Cay
Marion Creek
Orchid Grove
Orchid Ter Ph 2
Orchid Terrace Ph 1
Orchid Terrace Ph 2
Patterson Groves
Patterson Heights
Randa Ridge Ph 02
Ridgehlnd Mdws
Ridgehlnd Meadows
Ridgewood Sub
Scenic Ter South Ph 1
Scenic Ter South Ph I
Scenic Ter South Ph L
Scenic Terrace South Ph 2
Seasons At Forest Gate
Seasons/heritage Square
Seasonsfrst Crk
Seasonsfrst Gate
Seasonsheritage Square
Stonewood Crossings Ph 01
Sun Air Country Club Condo 01
Sun Air N
Sweetwater Golf Tennis Club A
Sweetwater Golf & Tennis Club
Tarpon Bay Ph 2
Tarpon Bay Ph 3
Tower View Estates
Valencia Hills
Valencia Hills Sub
Villas Sunair

- Natalie Gorse, REALTOR ®
- Tropic Shores Realty
- Office: 352.684.7371
- Mobile: 352.584.7611
- Fax: 352.584.7611
- nataliegorse352@gmail.com

