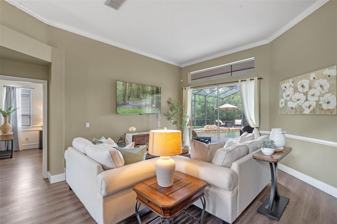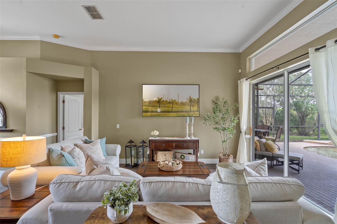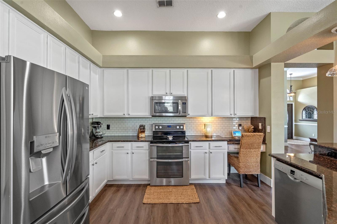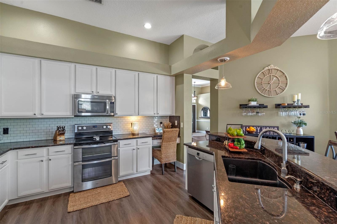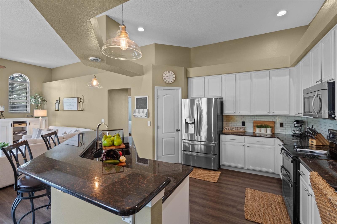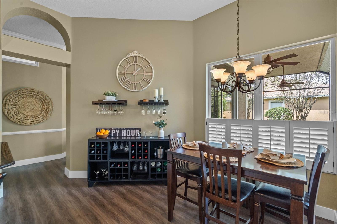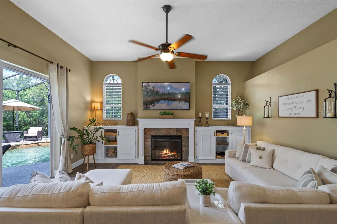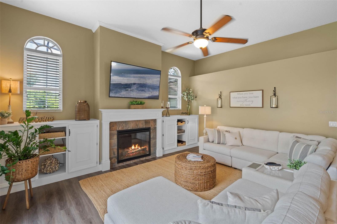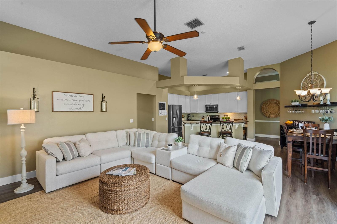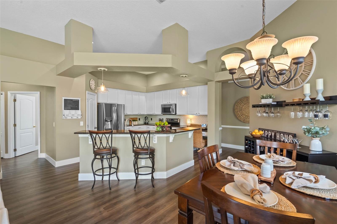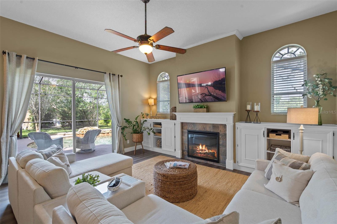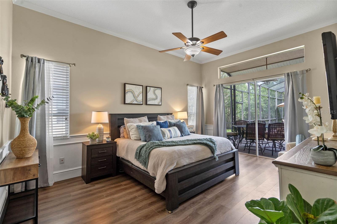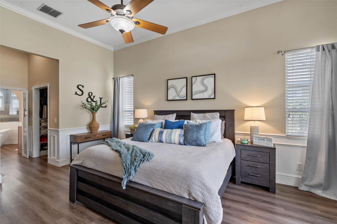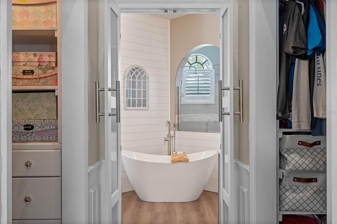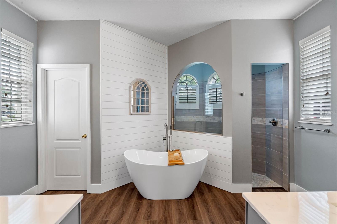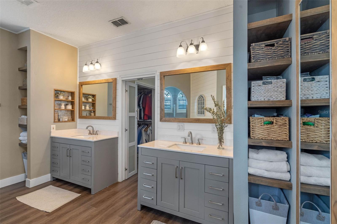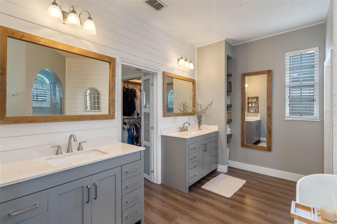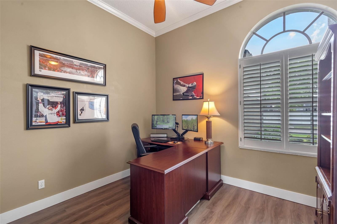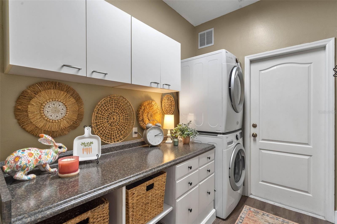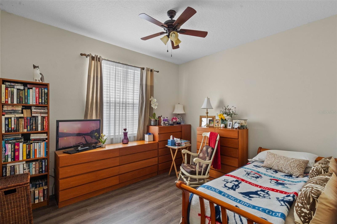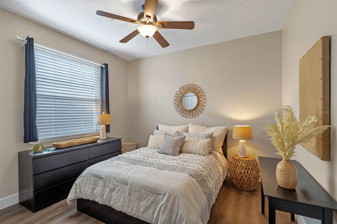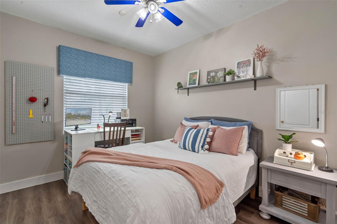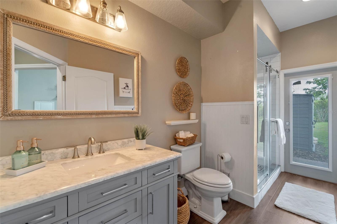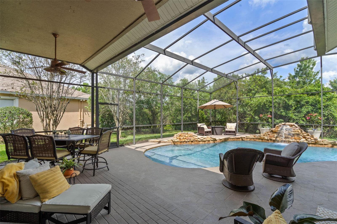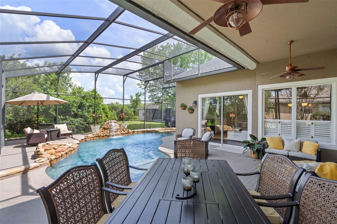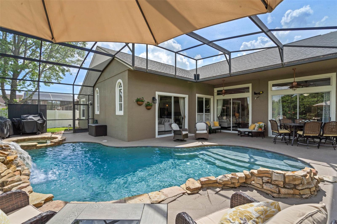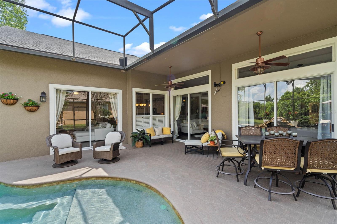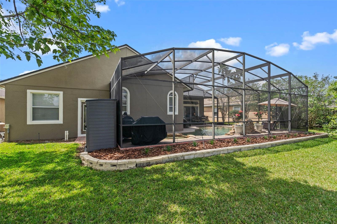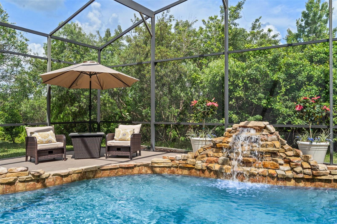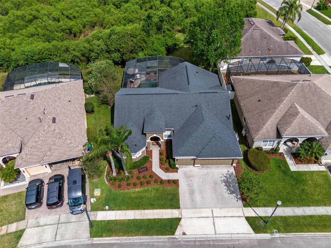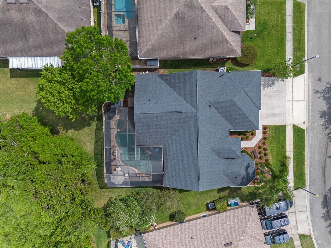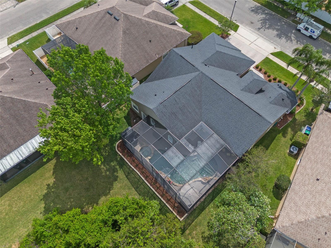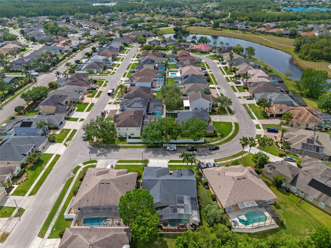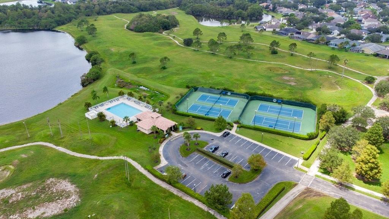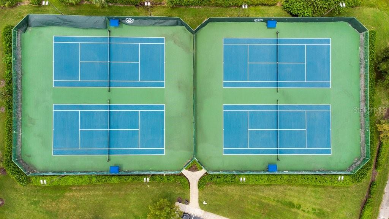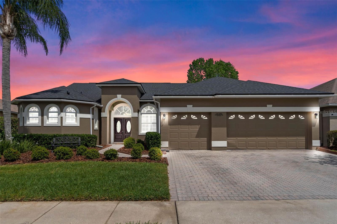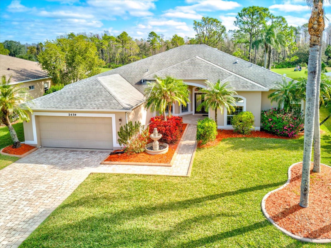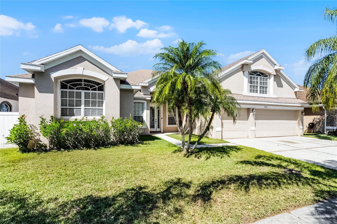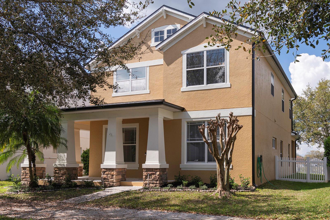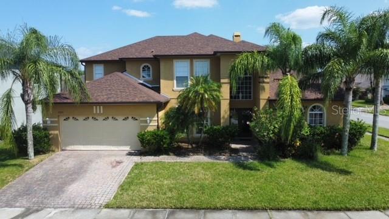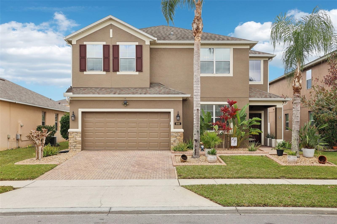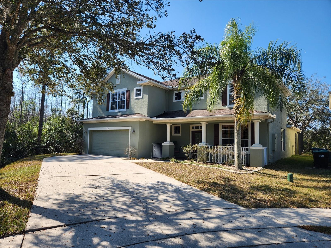14789 Baltusrol Drive, ORLANDO, FL 32828
Property Photos
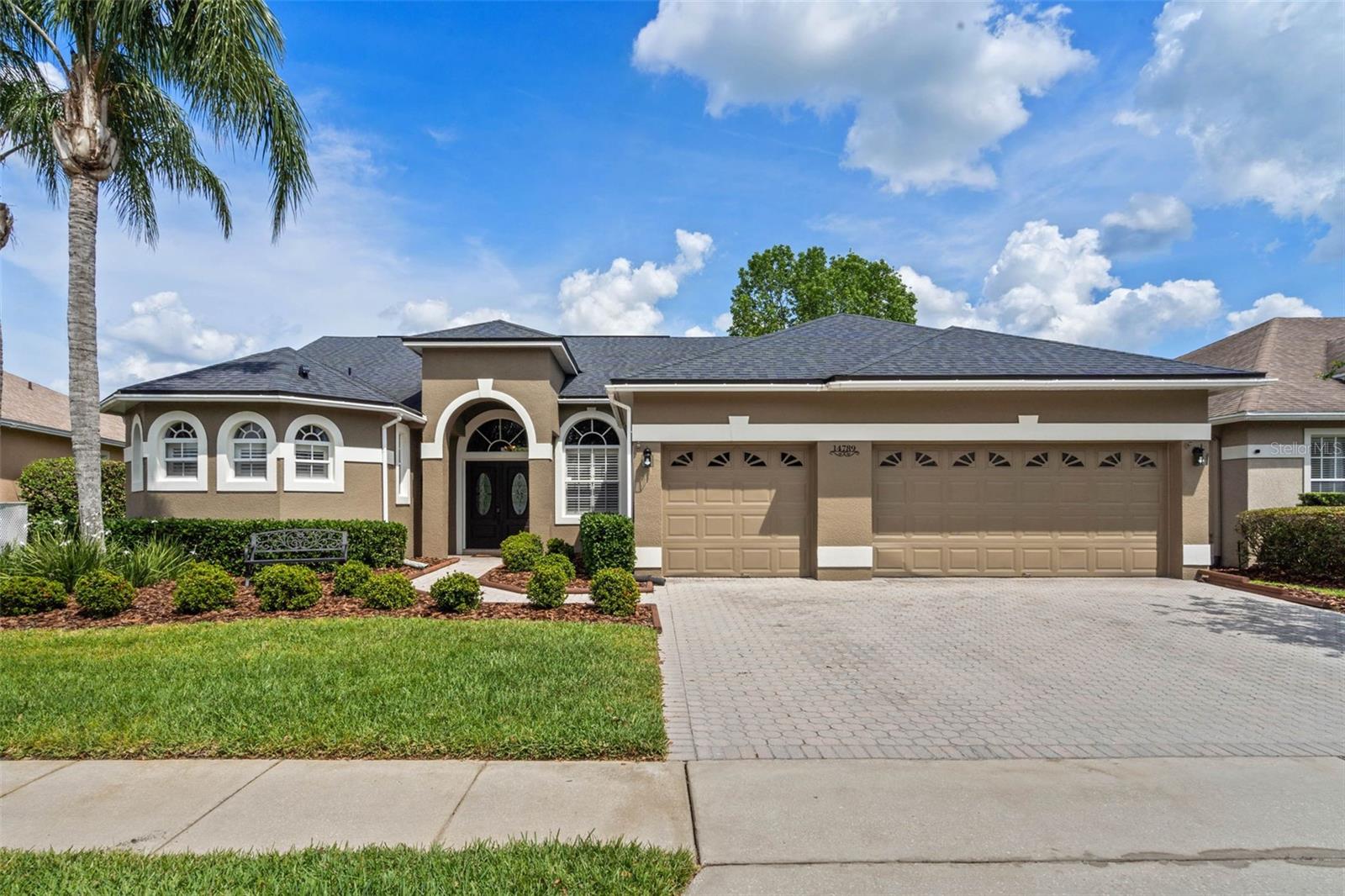
Would you like to sell your home before you purchase this one?
Priced at Only: $675,000
For more Information Call:
Address: 14789 Baltusrol Drive, ORLANDO, FL 32828
Property Location and Similar Properties
- MLS#: O6289178 ( Residential )
- Street Address: 14789 Baltusrol Drive
- Viewed: 31
- Price: $675,000
- Price sqft: $208
- Waterfront: No
- Year Built: 2000
- Bldg sqft: 3242
- Bedrooms: 4
- Total Baths: 3
- Full Baths: 3
- Garage / Parking Spaces: 3
- Days On Market: 21
- Additional Information
- Geolocation: 28.532 / -81.1675
- County: ORANGE
- City: ORLANDO
- Zipcode: 32828
- Subdivision: Merion Pointe
- Elementary School: Sunrise Elem
- Middle School: Discovery
- High School: Timber Creek
- Provided by: THE WILKINS WAY LLC
- Contact: Pamela Grabenhorst
- 407-874-0230

- DMCA Notice
-
DescriptionImmaculate one story renovated home with pool & spa in the preserves at eastwood this exceptional residence is nestled in a serene conservation area, offering the perfect blend of luxury, comfort, and privacy. As you approach the home, the inviting pavered driveway leads you to a 3 car garage, and the beautifully landscaped exterior with fresh paint (2024) immediately sets the stage for whats to come. Step through the double entry doors (2017) into a spacious, open floor plan, featuring luxury vinyl flooring (2020), soaring high ceilings, crown molding, and an abundance of natural light that flows effortlessly throughout. The homes thoughtful three way spilt floor plan ensures privacy for every resident, with the primary suite on the left side of the home, the second bedroom and bathroom at the front, and the remaining two bedrooms and pool bathroom tucked away on the right side. Upon entering, youll be greeted by a formal living area with sweeping views of your stunning pool lanai. The private outdoor oasis features a stone waterfall and ample space for both entertaining and relaxing under the sun. Inside, the enclosed office, with its double doors, plantation shutters, and crown molding, offers a tranquil space for work or could easily be transformed into a 5th bedroom to suit your needs. Retreat to your primary suite, an absolute haven of relaxation. The custom renovated bathroom boasts dual entry doors, gorgeous tilework, dual vanities, a water closet, a spacious walk in shower, and a luxurious free standing soaking tub. Youll also appreciate the custom shelves for linen and essentials, along with all new faucets and light fixtures. The oversized primary bedroom is a true sanctuary, featuring crown molding, sliding glass doors to the pool lanai, and custom walk in closets that will exceed your storage expectations. On the opposite side of the home, the second bedroom and bathroom offer a cozy retreat, and the laundry room with stackable washer/dryer (2016), white cabinetry, and built in shelved with counter space (2015) makes household chores a breeze. The kitchen is a chefs dream with stainless steel appliances (2016), including a double oven, microwave, refrigerator, and dishwasher, as well as granite countertops (2008) and a closet pantry. The adjacent dinette area overlooks the tranquil pool and heated spa, with no rear neighbors to interrupt your view. The large family room, complete with custom built ins around the fireplace, is perfect for family gatherings and provides easy access to the lanai. The remaining two bedrooms and updated pool bathroom are conveniently located off the family room. Other notable features include a new roof (2018) and hvac (2018), ensuring peace of mind for years to come. With its pristine finishes, private setting, and thoughtfully designed layout, this home offers everything youve been searching for. Don't miss out on this rare opportunity schedule your private tour today and make this dream home yours! Eastwood offers so many amenities including biking trails, community pool, basketball, tennis/pickleball courts, playgrounds, and neighborhood school. Schools are also a plus in this community and eastwood is conveniently accessible to downtown orlando, lake nona/medical city, orlando international airport, ucf and valencia, lockheed martin, and waterford lakes shopping center that has a plethora of restaurants and shopping.
Payment Calculator
- Principal & Interest -
- Property Tax $
- Home Insurance $
- HOA Fees $
- Monthly -
For a Fast & FREE Mortgage Pre-Approval Apply Now
Apply Now
 Apply Now
Apply NowFeatures
Building and Construction
- Covered Spaces: 0.00
- Exterior Features: Irrigation System, Rain Gutters, Sliding Doors
- Flooring: Luxury Vinyl
- Living Area: 2446.00
- Roof: Shingle
School Information
- High School: Timber Creek High
- Middle School: Discovery Middle
- School Elementary: Sunrise Elem
Garage and Parking
- Garage Spaces: 3.00
- Open Parking Spaces: 0.00
Eco-Communities
- Pool Features: Heated, In Ground
- Water Source: Public
Utilities
- Carport Spaces: 0.00
- Cooling: Central Air
- Heating: Central
- Pets Allowed: Yes
- Sewer: Public Sewer
- Utilities: BB/HS Internet Available, Cable Connected, Natural Gas Connected, Public, Sewer Connected
Finance and Tax Information
- Home Owners Association Fee: 548.00
- Insurance Expense: 0.00
- Net Operating Income: 0.00
- Other Expense: 0.00
- Tax Year: 2024
Other Features
- Appliances: Dishwasher, Disposal, Dryer, Electric Water Heater, Ice Maker, Microwave, Range, Refrigerator, Washer
- Association Name: Patrick Tisler
- Association Phone: 407-823-9494
- Country: US
- Interior Features: Ceiling Fans(s), Crown Molding, High Ceilings, Kitchen/Family Room Combo, Open Floorplan, Primary Bedroom Main Floor, Solid Surface Counters, Walk-In Closet(s), Window Treatments
- Legal Description: MERION POINTE 40/123 LOT 25
- Levels: One
- Area Major: 32828 - Orlando/Alafaya/Waterford Lakes
- Occupant Type: Owner
- Parcel Number: 36-22-31-0261-00-250
- Views: 31
- Zoning Code: P-D
Similar Properties
Nearby Subdivisions
Augusta
Avalon Lakes Ph 01 Village I
Avalon Lakes Ph 02 Village F
Avalon Lakes Ph 03 Village D
Avalon Lakes Ph 1 Vlgs I J
Avalon Park
Avalon Park Model Center 4718
Avalon Park Northwest Village
Avalon Park South Ph 01
Avalon Park Village 02 4468
Avalon Park Village 03 4796
Avalon Park Village 04 Bk
Avalon Park Village 05
Avalon Park Village 05 51 58
Avalon Park Village 06
Avalon Park Village 6
Bella Vida
Bridge Water
Bridge Water Ph 02 43145
Bridge Water Ph 03 51 20
Deer Run South Pud Ph 01 Prcl
East Pine Acres
Eastwood
Eastwood Villages 02 At Ph 03
Huckleberry Fields Tr N1b
Huckleberry Fields Tr N2b
Huckleberry Fields Tracts N9
Kensington At Eastwood
Kings Pointe
Live Oak Village Ph 02
Merion Pointe
Reservegolden Isle
River Oakstimber Spgs A C D
Seaward Plantation Estates
Sherwood Forest
Stoneybrook
Stoneybrook Ut 09 49 75
Timber Isle
Turnberry Pointe
Villages 02 At Eastwood Ph 01
Villages 02 At Eastwood Ph 02
Villages At Eastwood
Waterford Chase East Ph 02 Vil
Waterford Chase East Ph 03
Waterford Chase Village Tr E
Waterford Lakes Ph 02 Tr N19
Waterford Lakes Tr N07 Ph 02
Waterford Lakes Tr N08
Waterford Lakes Tr N11 Ph 01
Waterford Lakes Tr N22 Ph 02
Waterford Lakes Tr N23a
Waterford Lakes Tr N24
Waterford Lakes Tr N25b
Waterford Lakes Tr N27
Waterford Lakes Tr N30
Waterford Lakes Tr N32
Waterford Lakes Tr N33
Waterford Trls Ph 02

- Natalie Gorse, REALTOR ®
- Tropic Shores Realty
- Office: 352.684.7371
- Mobile: 352.584.7611
- Fax: 352.584.7611
- nataliegorse352@gmail.com

