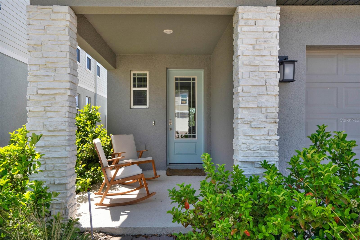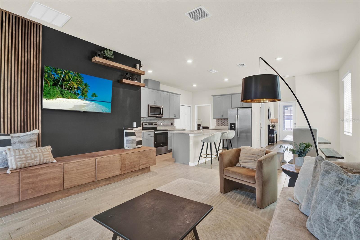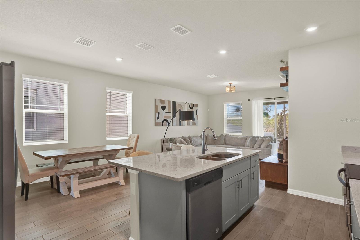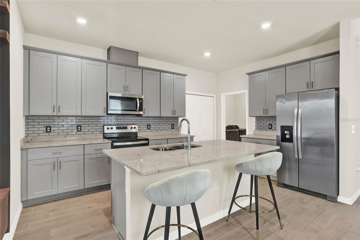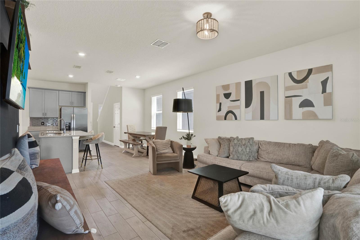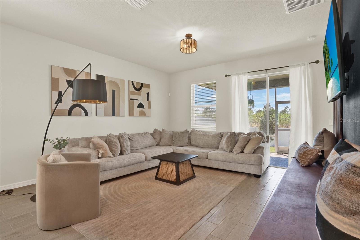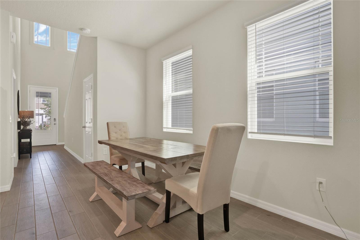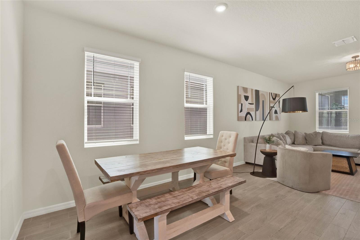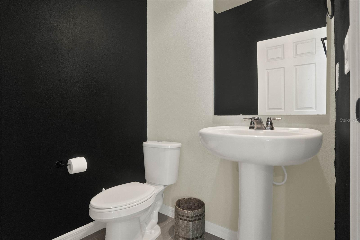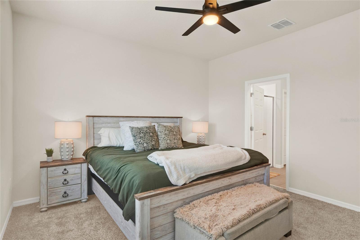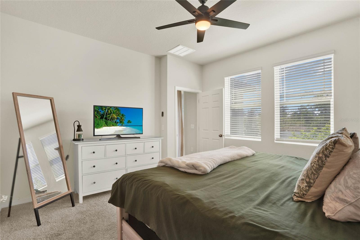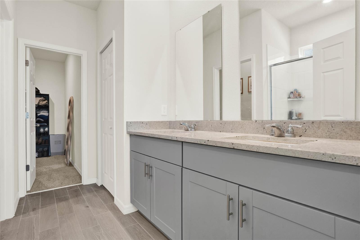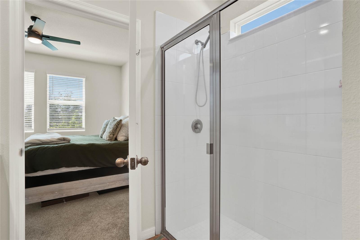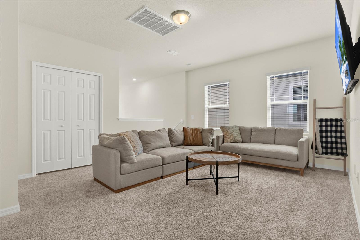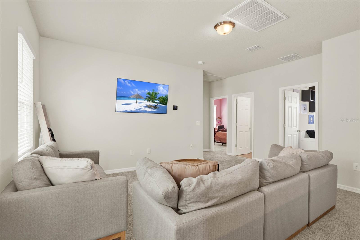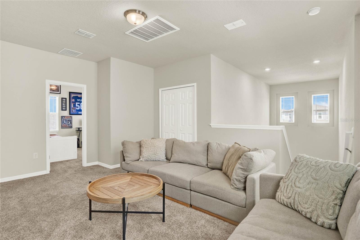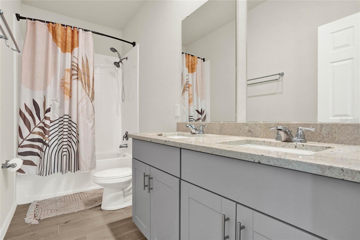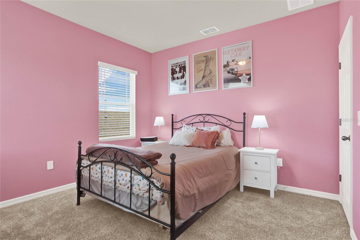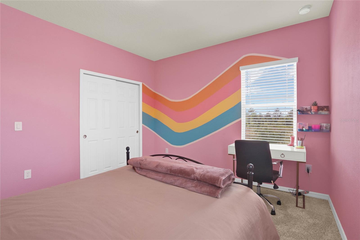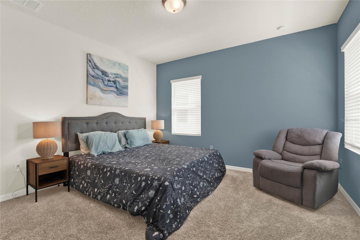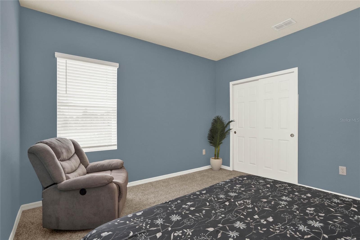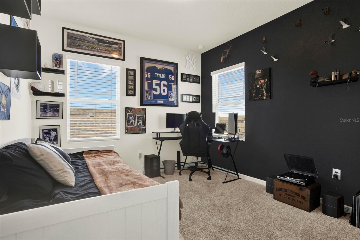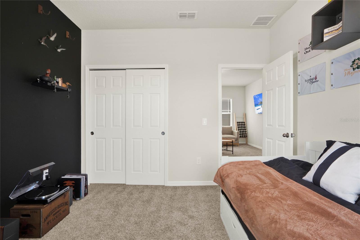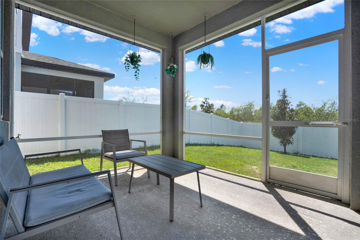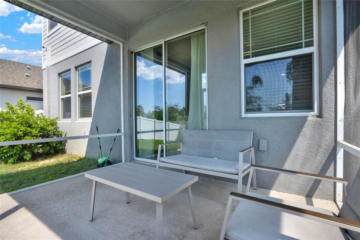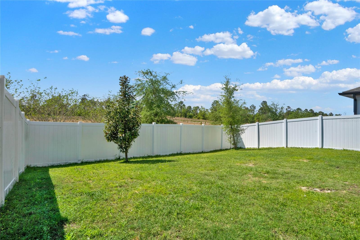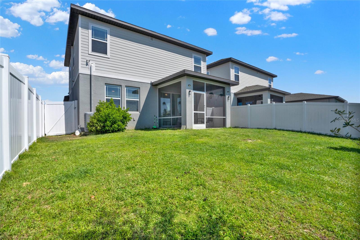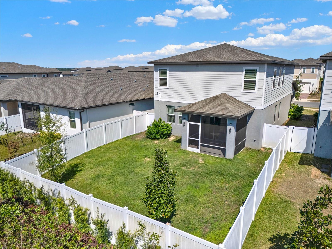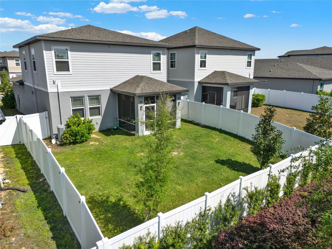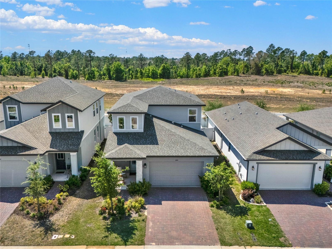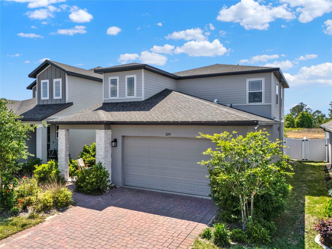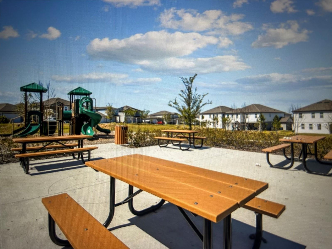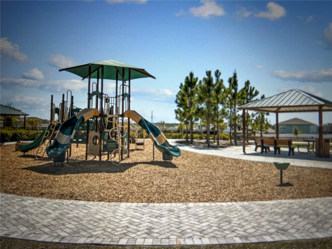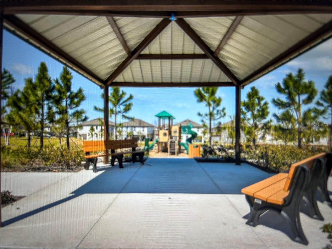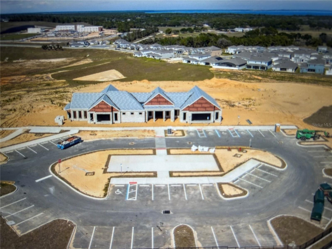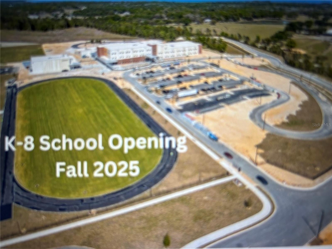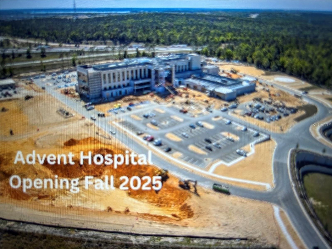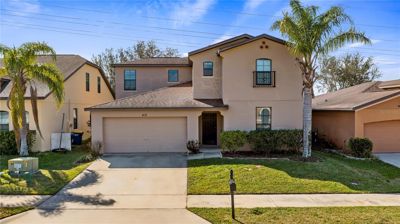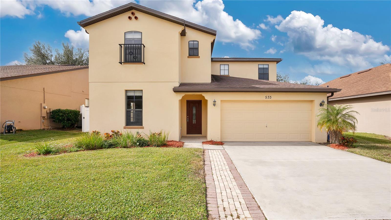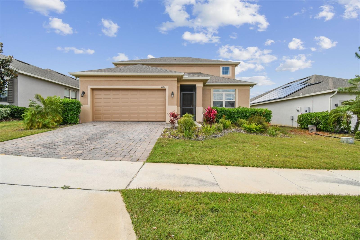2293 Mystic Maze Lane, MINNEOLA, FL 34715
Property Photos
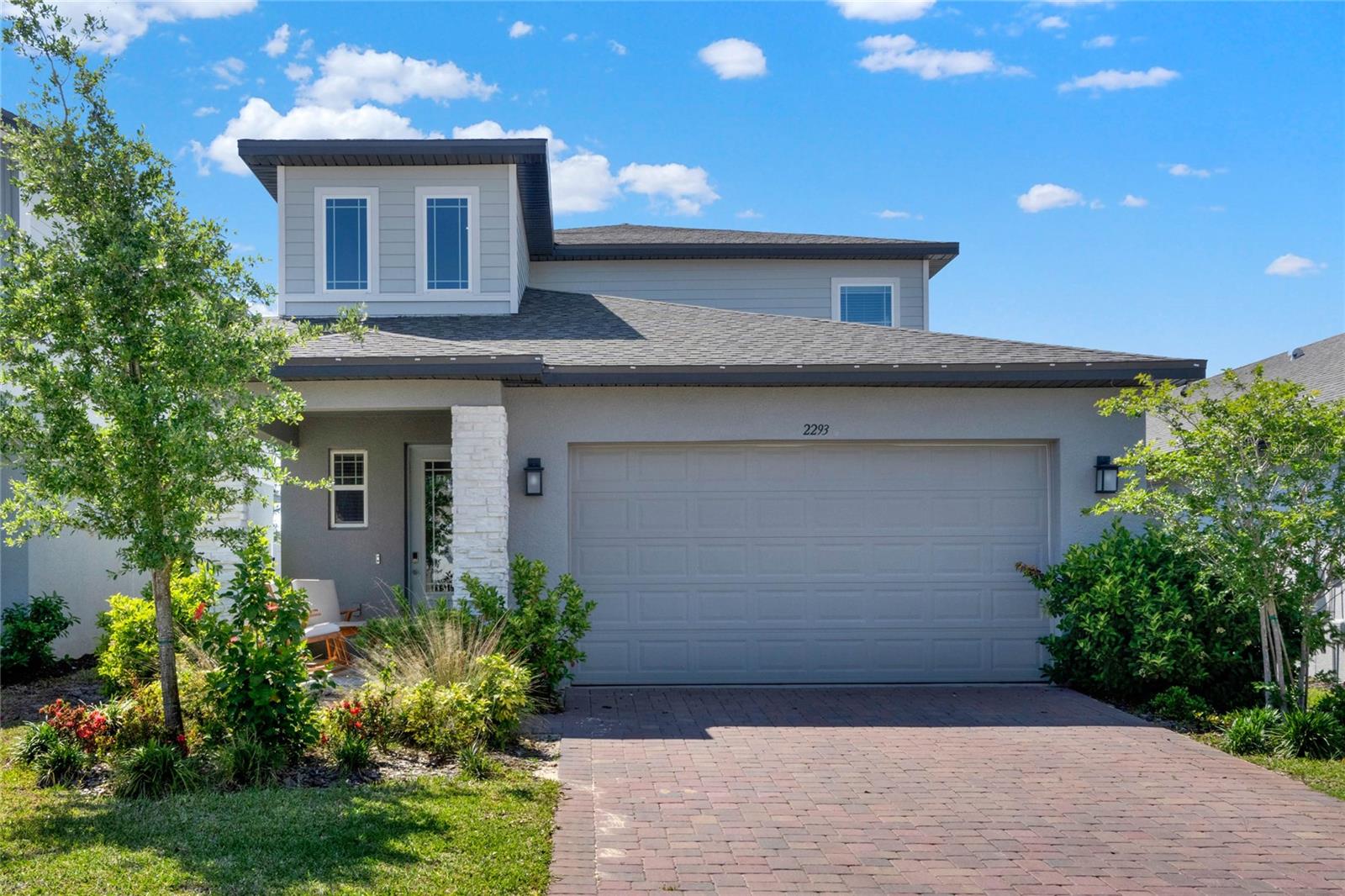
Would you like to sell your home before you purchase this one?
Priced at Only: $480,000
For more Information Call:
Address: 2293 Mystic Maze Lane, MINNEOLA, FL 34715
Property Location and Similar Properties
- MLS#: O6289360 ( Residential )
- Street Address: 2293 Mystic Maze Lane
- Viewed: 11
- Price: $480,000
- Price sqft: $169
- Waterfront: No
- Year Built: 2022
- Bldg sqft: 2842
- Bedrooms: 4
- Total Baths: 3
- Full Baths: 2
- 1/2 Baths: 1
- Garage / Parking Spaces: 2
- Days On Market: 51
- Additional Information
- Geolocation: 28.6136 / -81.7244
- County: LAKE
- City: MINNEOLA
- Zipcode: 34715
- Subdivision: Villagesminneola Hills Ph 1a
- Elementary School: Astatula Elem
- Middle School: East Ridge Middle
- High School: Lake Minneola High
- Provided by: FATHOM REALTY FL LLC
- Contact: Kristy Kennedy
- 888-455-6040

- DMCA Notice
-
DescriptionJust minutes to the turnpike, 408, and the 429 as well as Disney is 30 minutes, Universal Studios 30 minutes, as well as downtown Orlando! This home features 4 bedrooms and 2.5 bathrooms with an open concept for modern living! Upgrades galore include wood style tile throughout the living space on the lower level, custom feature wall with slat wood and a custom built cabinet below, new backsplash in kitchen, master closet with custom shelving, designer lighting, fully fenced backyard for privacy, and a screened enclosed lanai. The Hills of Minneola community will soon offer a two story clubhouse, a pool with beach entry and a sun shelf, large and small dog parks, a basketball court, and a pickleball court!! Do not miss this opportunity to live along the hills of Minneola with the fastest growing area with modern restaurants and commercial businesses such as The Crooked Can 2 story Brewery being built and to be completed Fall of 2025, a new K 8 school also to be completed the Fall of 2025, Advent Health Hospital in 2025, Whole Foods grocery store, and a hotel all within the plans along with a variety of restaurants and businesses. Minneola is certainly a place to invest in NOW for your FUTURE!! Do not miss this slightly used home while waiting for new construction with NO upgrades!
Payment Calculator
- Principal & Interest -
- Property Tax $
- Home Insurance $
- HOA Fees $
- Monthly -
For a Fast & FREE Mortgage Pre-Approval Apply Now
Apply Now
 Apply Now
Apply NowFeatures
Building and Construction
- Covered Spaces: 0.00
- Exterior Features: Courtyard, Garden, Lighting, Sidewalk
- Flooring: Carpet, Ceramic Tile
- Living Area: 2226.00
- Roof: Shingle
School Information
- High School: Lake Minneola High
- Middle School: East Ridge Middle
- School Elementary: Astatula Elem
Garage and Parking
- Garage Spaces: 2.00
- Open Parking Spaces: 0.00
Eco-Communities
- Water Source: Public
Utilities
- Carport Spaces: 0.00
- Cooling: Central Air
- Heating: Central, Electric
- Pets Allowed: Cats OK, Dogs OK
- Sewer: Public Sewer
- Utilities: BB/HS Internet Available, Electricity Connected, Public, Sewer Connected, Water Connected
Finance and Tax Information
- Home Owners Association Fee Includes: Management
- Home Owners Association Fee: 15.00
- Insurance Expense: 0.00
- Net Operating Income: 0.00
- Other Expense: 0.00
- Tax Year: 2024
Other Features
- Appliances: Cooktop, Dishwasher, Electric Water Heater, Exhaust Fan, Freezer, Microwave, Refrigerator
- Association Name: Mark Hills
- Association Phone: 407-847-2280
- Country: US
- Interior Features: Eat-in Kitchen, High Ceilings, Kitchen/Family Room Combo, Living Room/Dining Room Combo, Open Floorplan, Primary Bedroom Main Floor, Smart Home, Thermostat, Walk-In Closet(s)
- Legal Description: VILLAGES AT MINNEOLA HILLS PHASE 1A PB 75 PG 33-47 LOT 28 ORB 6012 PG 545
- Levels: Two
- Area Major: 34715 - Minneola
- Occupant Type: Owner
- Parcel Number: 32-21-26-0010-000-02800
- Views: 11
Similar Properties
Nearby Subdivisions
Ardmore Reserve
Ardmore Reserve Ph 3
Ardmore Reserve Ph Iii
Ardmore Reserve Ph Iv
Ardmore Reserve Ph V
Ardmore Reserve Phas Ii Replat
Country Ridge
Cyrene At Minneola
Del Webb Minneola
Eastridge Ph 01
High Pointe Ph 01
High Pointe Phase 3 Minneola
Hills Of Minneola
Minneola
Minneola High Pointe Ph 02
Minneola Lakewood Ridge Sub
Minneola Oak Valley Ph 02 Lt 2
Minneola Oak Valley Ph 04b Lt
Minneola Park Ridge On Lake Mi
Minneola Pine Bluff Ph 01 Lt 0
Minneola Pine Bluff Ph 02 Lt 9
Minneola Reserve At Minneola P
Not On The List
Oak Valley Ph 01a
Oak Valley Ph 01b
Overlook At Grassy Lake
Overlookgrassy Lake
Overlookgrassy Lake Ph 2
Park View At The Hills
Park View At The Hills Ph 3
Park View/the Hills Ph 1
Park Viewhills Ph 1
Park Viewthe Hills Ph 1
Park Viewthe Hills Ph 1 A Rep
Park Viewthe Hills Ph 2
Park Viewthe Hills Ph 2 A
Park Viewthe Hills Ph 2 A Re
Quail Valley Phase Iii
Quail Valley Phase V
Quail Vly Ph 1
Reserve At Minneola
Reserve/minneola Ph 4
Reserveminneola Ph 2c Rep
Reserveminneola Ph 3b
Reserveminneola Ph 4
Sugarloaf Mountain
Sugarloaf Mountain Unit 1b
The Reserve At Minneola
Villages Hills Of Minneola
Villages At Minneola Hills
Villages/minneola Hills Ph
Villages/minneola Hills Ph 1a
Villagesminneola Hills
Villagesminneola Hills Ph
Villagesminneola Hills Ph 1a
Villagesminneola Hills Phase 2

- Natalie Gorse, REALTOR ®
- Tropic Shores Realty
- Office: 352.684.7371
- Mobile: 352.584.7611
- Fax: 352.584.7611
- nataliegorse352@gmail.com

