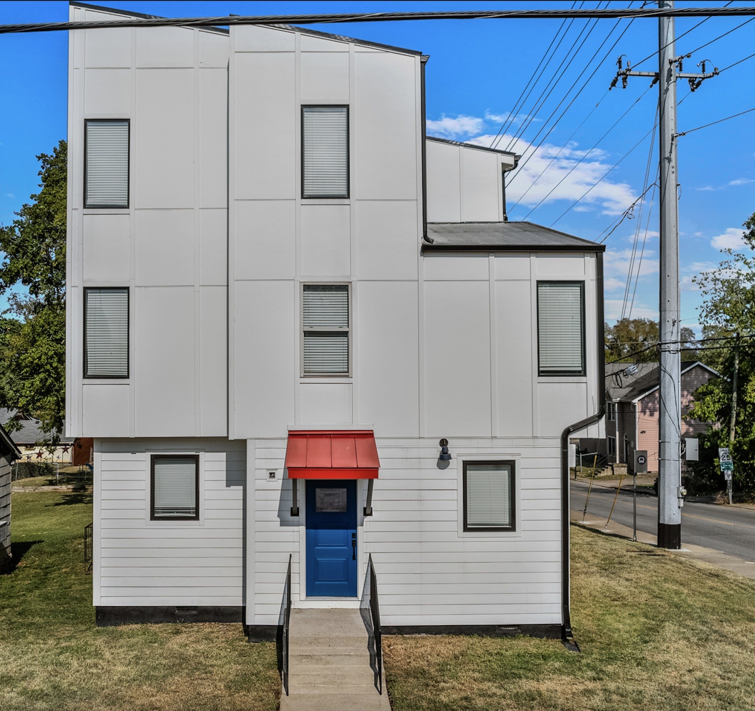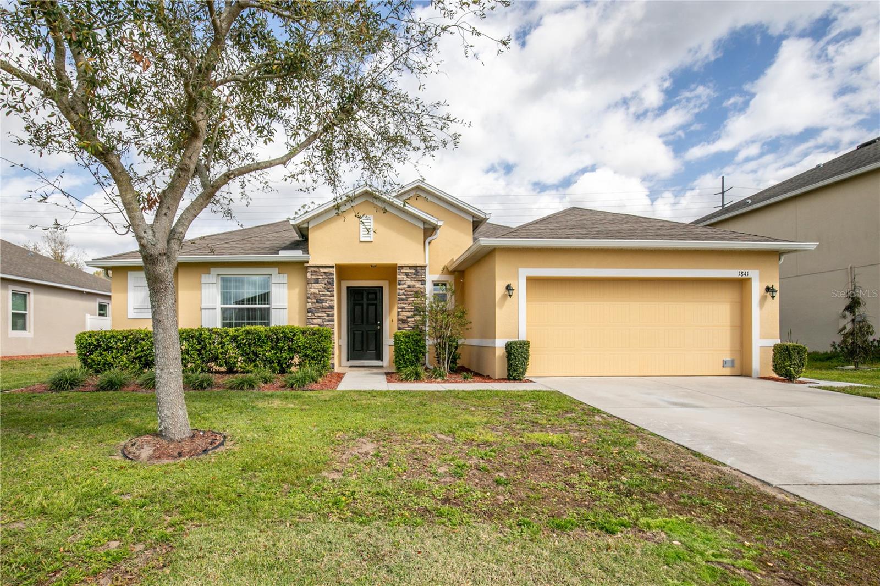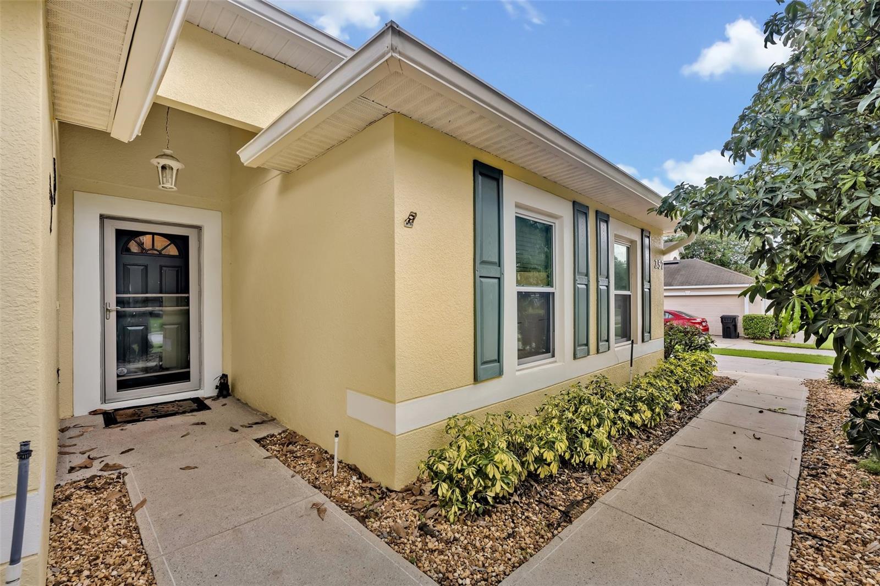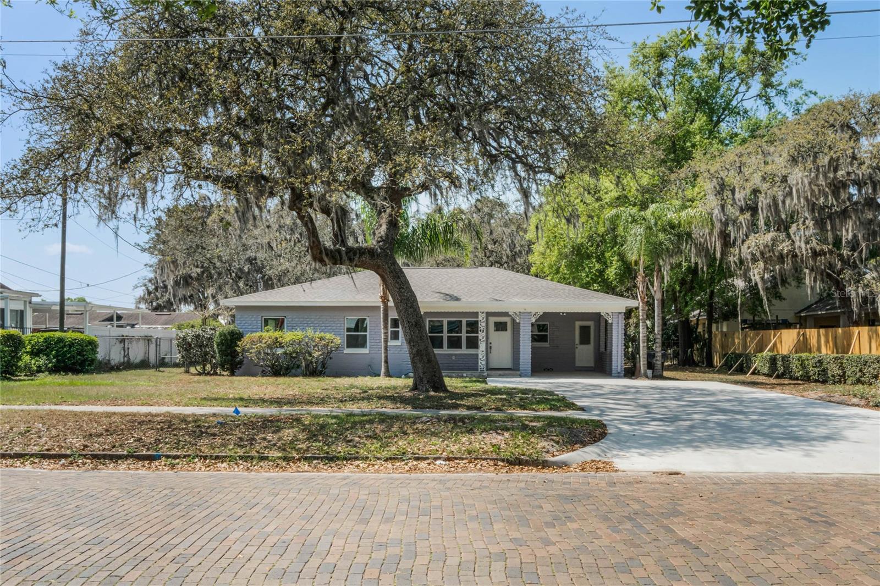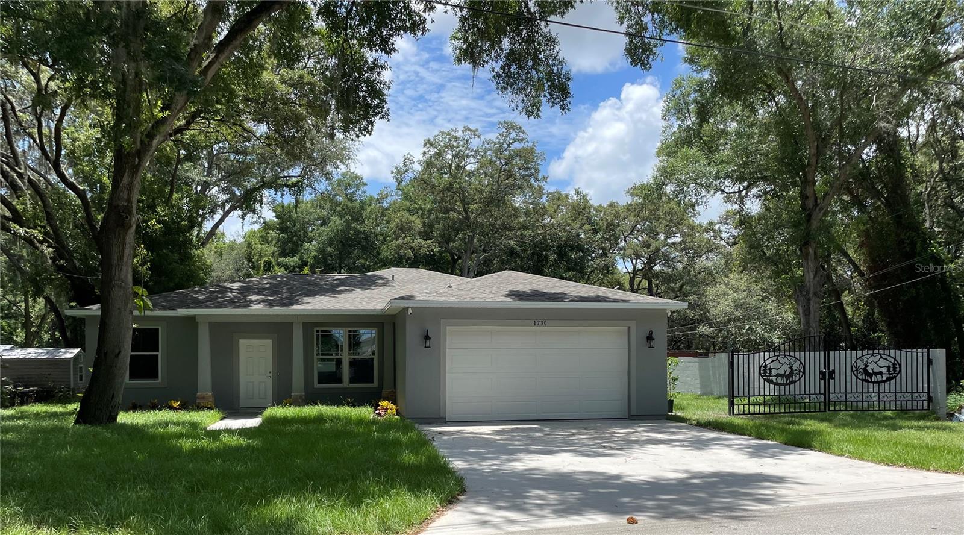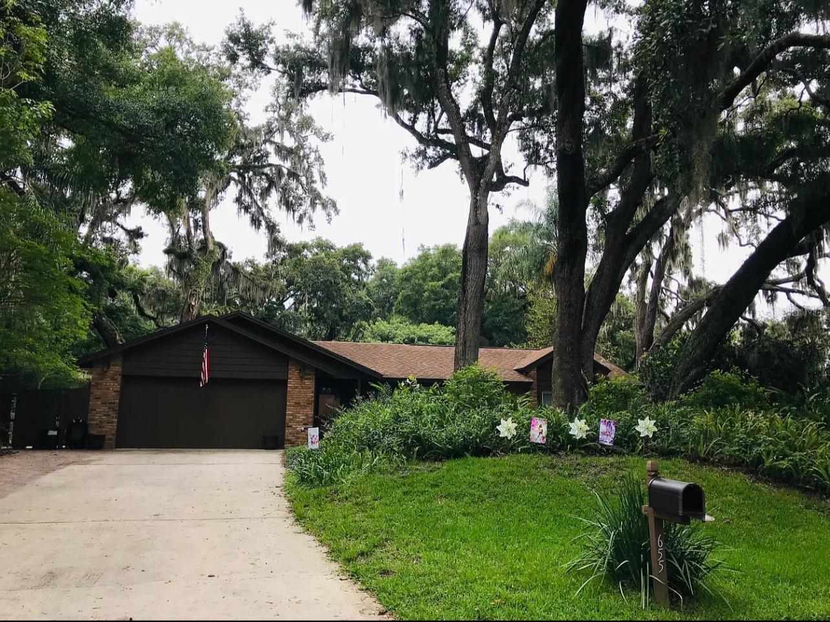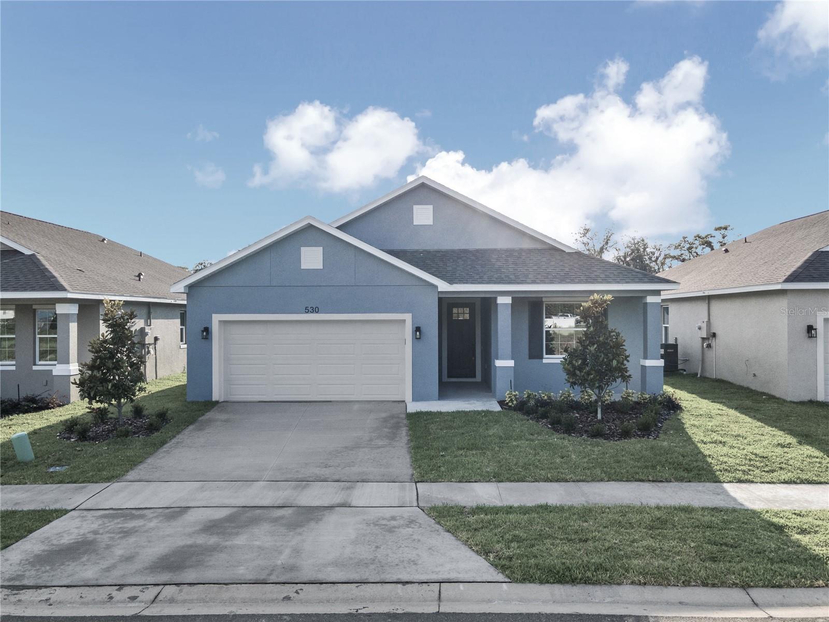2952 Ashwood Court, APOPKA, FL 32703
Property Photos
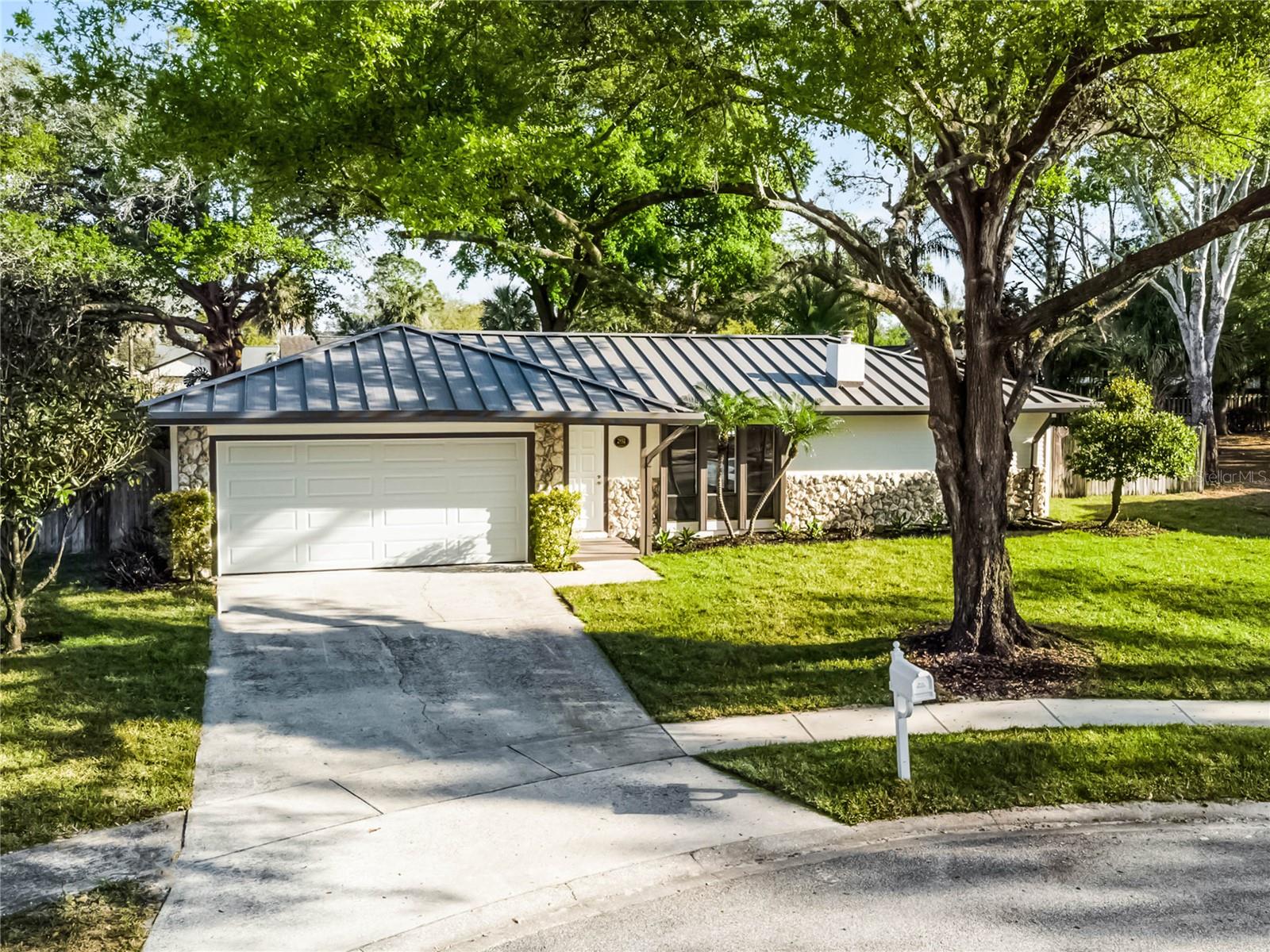
Would you like to sell your home before you purchase this one?
Priced at Only: $419,900
For more Information Call:
Address: 2952 Ashwood Court, APOPKA, FL 32703
Property Location and Similar Properties
- MLS#: O6290714 ( Residential )
- Street Address: 2952 Ashwood Court
- Viewed: 48
- Price: $419,900
- Price sqft: $208
- Waterfront: No
- Year Built: 1980
- Bldg sqft: 2023
- Bedrooms: 2
- Total Baths: 2
- Full Baths: 2
- Garage / Parking Spaces: 2
- Days On Market: 109
- Additional Information
- Geolocation: 28.6791 / -81.4547
- County: ORANGE
- City: APOPKA
- Zipcode: 32703
- Subdivision: Foxwood
- Provided by: RE/MAX PRIME PROPERTIES

- DMCA Notice
-
DescriptionWelcome to 2952 Ashwood Court, a charming single family home nestled in the serene Foxwood community in Apopka Florida. This home has undergone a complete remodel from top to bottom and speaking of top, let's start with the custom built 24 gauge standing seam metal roof with built in gutter system. This metal roof provides a cooler surface keeping your attic temperature lower along with keeping the interior cooler thus resulting in lower power bills. It also has a 30 year warranty along with 180 MPH wind resistance. Enjoy the awesome kitchen with solid wood soft close cabinet and drawers, tile backsplash and quartz countertops complimented by aFrigidaire stainless steel appliance package. All new water and scratch resistant Custom Vinyl Plank flooring and 4" baseboards throughout the entire home. Both bathrooms have new custom built wood vanities also with soft close drawers, quartz counters and ceramic tile floor to ceiling in the master bath shower featuring a glass sliding door and also in the guest bath with a new ceramic bathtub. Stretch out in the formal dining, family and living room which the latter features a custom fluted stone fireplace adding warmth and character to the home. All new custom lighting fixtures and ceiling fans and fresh interior paint. Brand new Rheem HVAC. The highlight of the outdoor space is undoubtedly the inviting refurbished pool and freshly painted deck, perfect for relaxing on warm Florida days. A large screen enclosed covered patio overlooks the expansive backyard, providing an ideal spot for entertaining guests or enjoying quiet evenings. Freshly painted exterior, new steel paneled garage door, new sod in the front yard, freshly trimmed oak and palm trees for the new owner. All situated on a private cul de sac. Location benefits include easy access to Maitland, Downtown Orlando, I4 and so much more!
Payment Calculator
- Principal & Interest -
- Property Tax $
- Home Insurance $
- HOA Fees $
- Monthly -
For a Fast & FREE Mortgage Pre-Approval Apply Now
Apply Now
 Apply Now
Apply NowFeatures
Building and Construction
- Covered Spaces: 0.00
- Exterior Features: Rain Gutters
- Fencing: Fenced
- Flooring: Vinyl
- Living Area: 1304.00
- Roof: Metal
Land Information
- Lot Features: Cul-De-Sac
Garage and Parking
- Garage Spaces: 2.00
- Open Parking Spaces: 0.00
Eco-Communities
- Pool Features: In Ground
- Water Source: Public
Utilities
- Carport Spaces: 0.00
- Cooling: Central Air
- Heating: Central
- Pets Allowed: Yes
- Sewer: Public Sewer
- Utilities: Public
Finance and Tax Information
- Home Owners Association Fee: 264.00
- Insurance Expense: 0.00
- Net Operating Income: 0.00
- Other Expense: 0.00
- Tax Year: 2024
Other Features
- Appliances: Dishwasher, Microwave, Range, Refrigerator
- Association Name: Foxwood HOA / Joe Frasca
- Association Phone: 407-681-0394
- Country: US
- Interior Features: Cathedral Ceiling(s), Ceiling Fans(s), High Ceilings, Solid Wood Cabinets, Split Bedroom, Stone Counters, Vaulted Ceiling(s), Walk-In Closet(s)
- Legal Description: LOT 25 FOXWOOD PHASE 3 PB 23 PG 34
- Levels: One
- Area Major: 32703 - Apopka
- Occupant Type: Vacant
- Parcel Number: 07-21-29-506-0000-0250
- Style: Contemporary
- Views: 48
- Zoning Code: PUD
Similar Properties
Nearby Subdivisions
.
Acreage
Apopka Town
Bear Lake Heights Rep
Bear Lake Highlands
Bear Lake Hills
Bear Lake Woods Ph 1
Beverly Terrace Dedicated As M
Brantley Place
Braswell Court
Breckenridge Ph 01 N
Breckenridge Ph 02 S
Breckenridge Ph 1
Bronson Peak
Bronsons Ridge 32s
Bronsons Ridge 60s
Cameron Grove
Charter Oaks
Clear Lake Landing
Clear Lake Lndg
Cobblefield
Coopers Run
Country Add
Country Address Ph 2b
Country Landing
Cowart Oaks
Davis Mitchells Add
Dovehill
Dream Lake Heights
Eden Crest
Emerson Park
Emerson Park A B C D E K L M N
Emerson Pointe
Enclave At Bear Lake
Fairfield
Foxwood
Foxwood Ph 3 1st Add
George W Anderson Sub
Hackney Prop
Henderson Corners
Hilltop Reserve Ph 4
Hilltop Reserve Ph Ii
Hilltop Reserve Phase 2
Ivy Trls
J L Hills Little Bear Lake Sub
Jansen Subd
Lake Doe Cove Ph 03
Lake Doe Cove Ph 03 G
Lake Doe Cove Ph 04 A M
Lake Doe Reserve
Lake Hammer Estates
Lake Mendelin Estates
Lakeside Homes
Lakeside Ph I
Lakeside Ph I Amd 2
Lakeside Ph I Amd 2 A Re
Lakeside Ph Ii
Lynwood
Magnolia Park Estates
Maudehelen Sub
Mc Neils Orange Villa
Meadow Oaks Sub
Meadowlark Landing
Montclair
Neals Bay Point
None
Oak Level Heights
Oakmont Park
Oaks Wekiwa
Paradise Heights
Paradise Point
Paradise Point 1st Sec
Park Place
Piedmont Lake Estates
Piedmont Lakes Ph 04
Piedmont Park
Royal Estates
Royal Oak Estates
Sheeler Hills
Sheeler Oaks Ph 02a
Sheeler Oaks Ph 03b
Silver Oak Ph 1
South Apopka
Stockbridge
Trim Acres
Vistaswaters Edge Ph 1
Votaw
Walker J B T E
Wekiva Chase
Wekiva Club
Wekiva Club Ph 02 48 88
Wekiva Reserve
Wekiva Ridge Oaks 48 63
Wekiwa Manor Sec 01
Wekiwa Manor Sec 03
Woodfield Oaks
Yogi Bears Jellystone Park Con

- Natalie Gorse, REALTOR ®
- Tropic Shores Realty
- Office: 352.684.7371
- Mobile: 352.584.7611
- Fax: 352.584.7611
- nataliegorse352@gmail.com




































