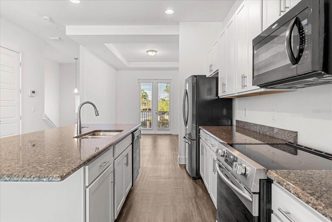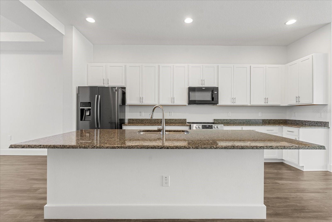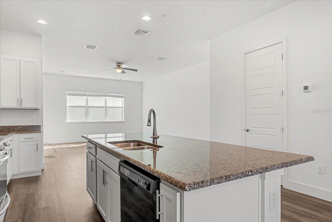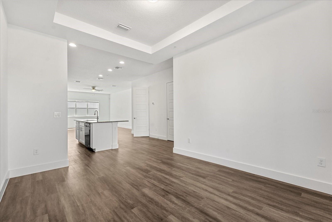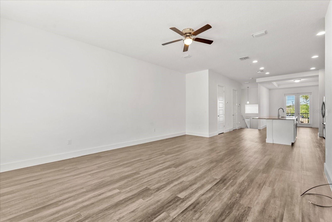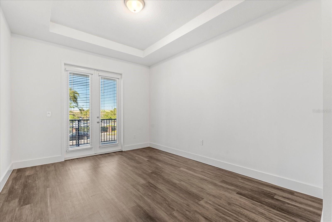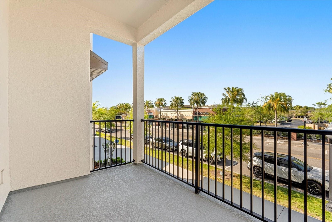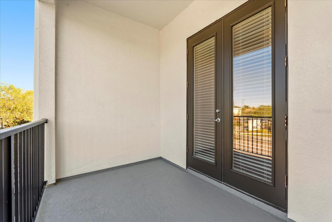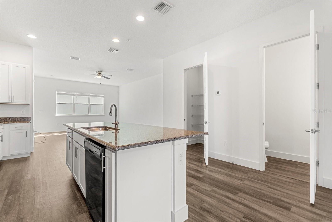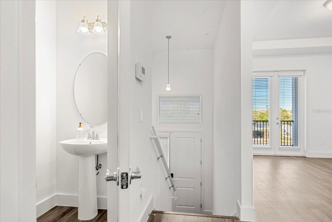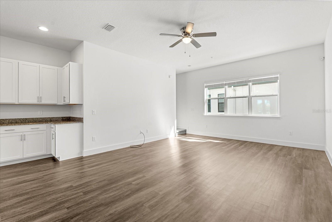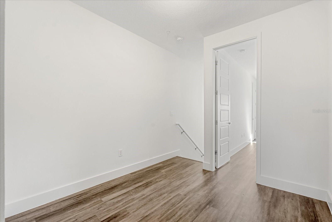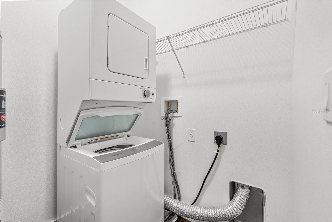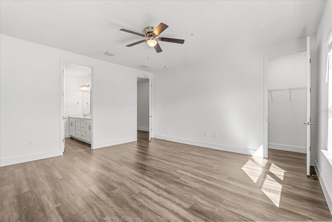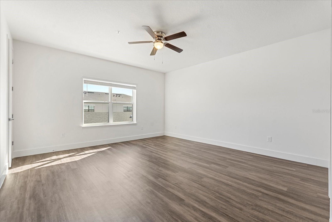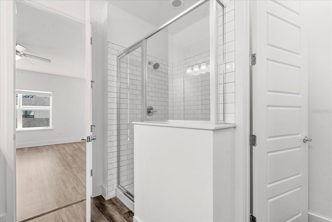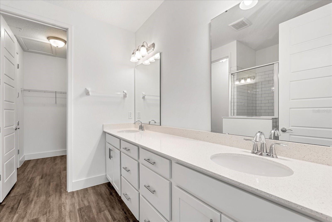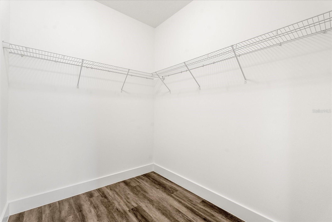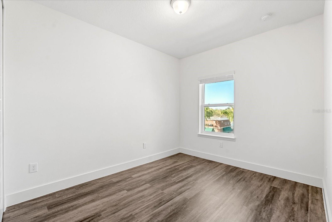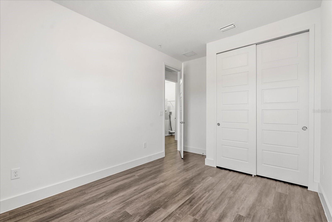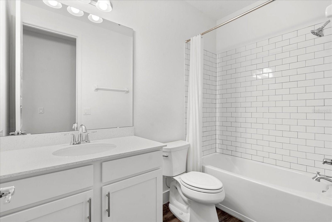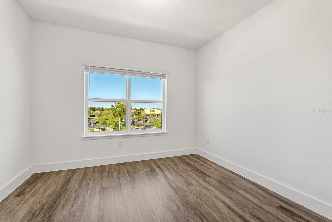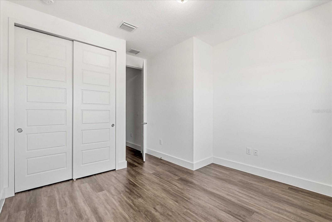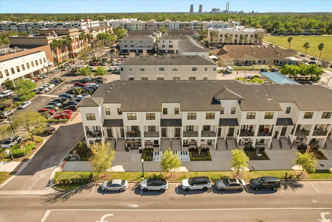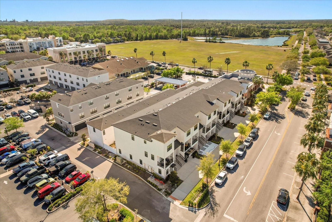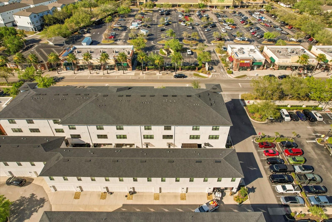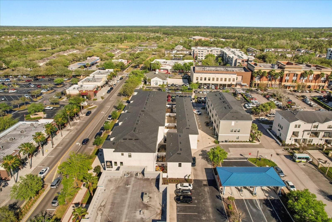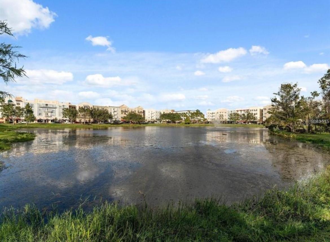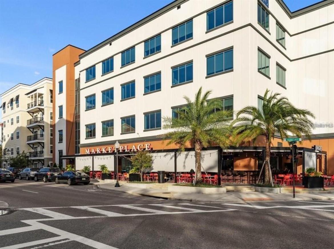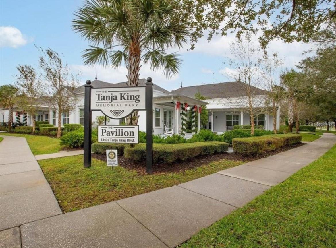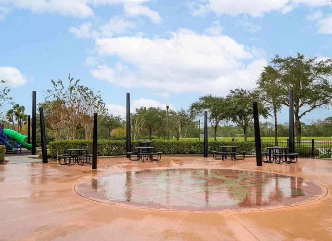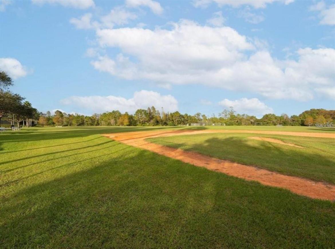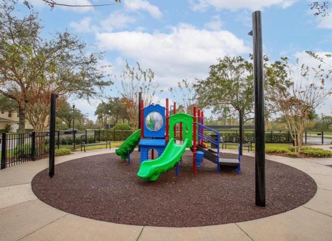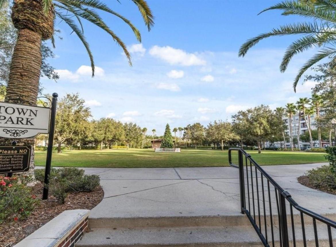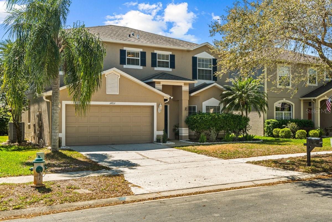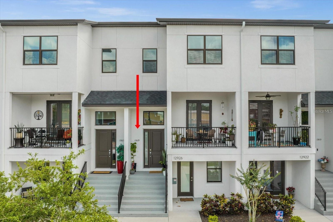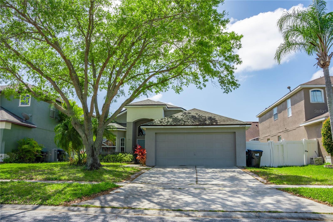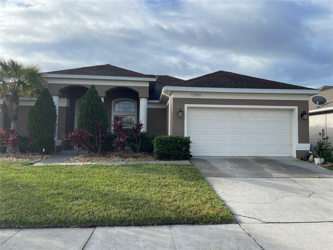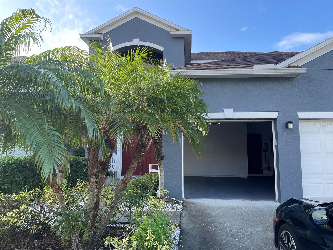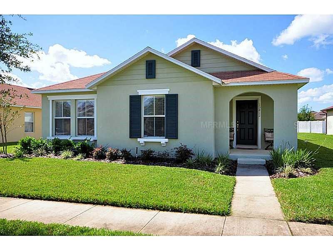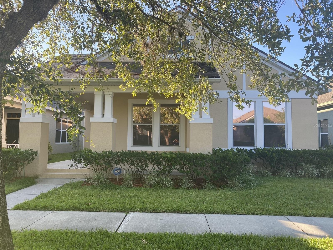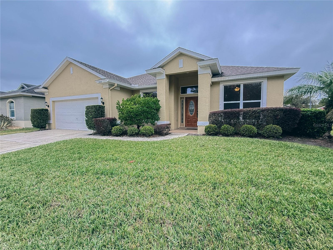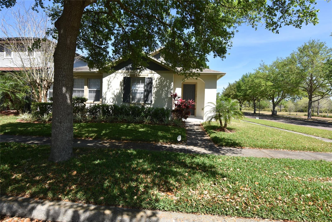13049 Michael Callin Alley, ORLANDO, FL 32828
Property Photos
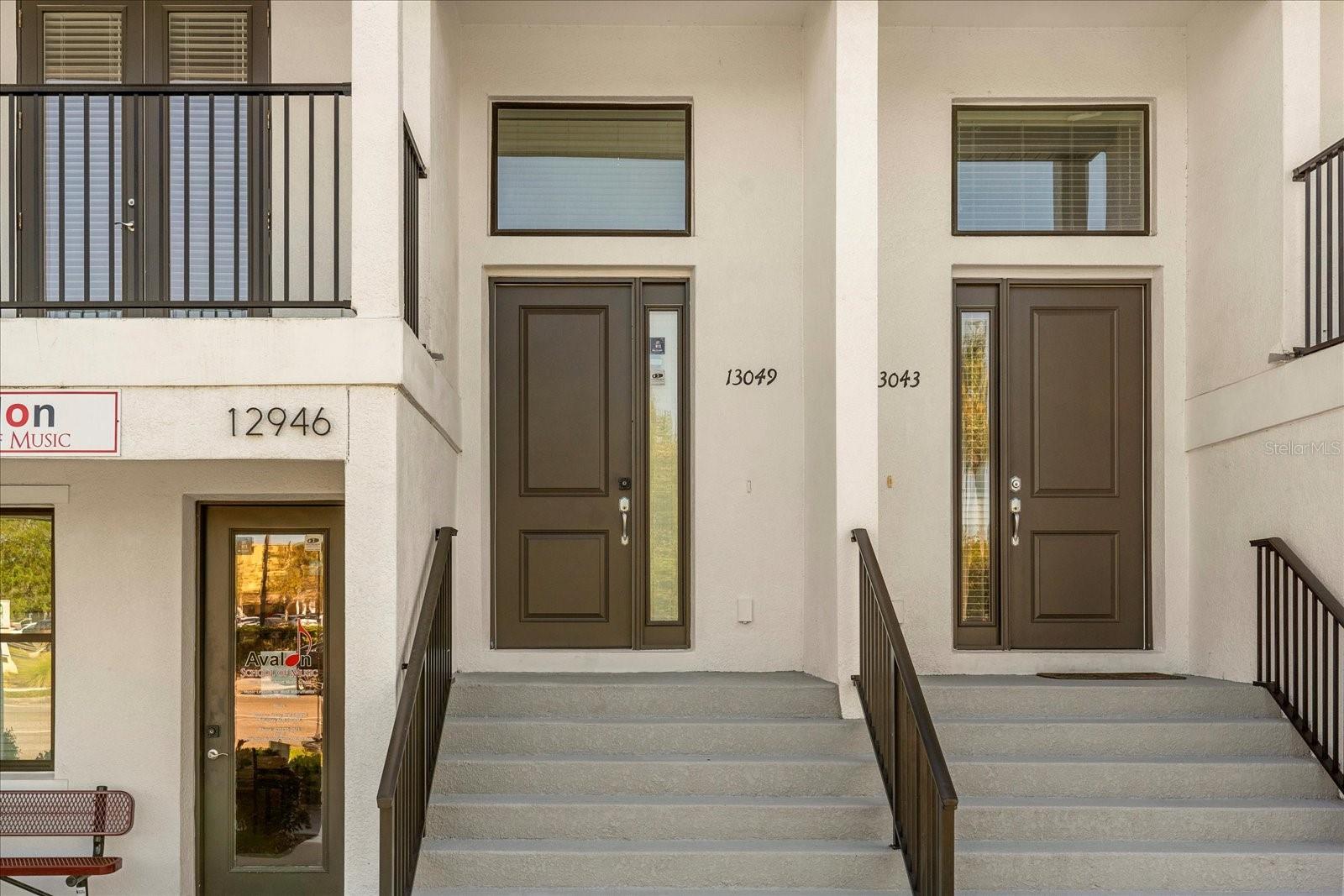
Would you like to sell your home before you purchase this one?
Priced at Only: $2,750
For more Information Call:
Address: 13049 Michael Callin Alley, ORLANDO, FL 32828
Property Location and Similar Properties
- MLS#: O6291076 ( Residential Lease )
- Street Address: 13049 Michael Callin Alley
- Viewed: 40
- Price: $2,750
- Price sqft: $2
- Waterfront: No
- Year Built: 2020
- Bldg sqft: 1680
- Bedrooms: 3
- Total Baths: 3
- Full Baths: 2
- 1/2 Baths: 1
- Days On Market: 23
- Additional Information
- Geolocation: 28.5125 / -81.155
- County: ORANGE
- City: ORLANDO
- Zipcode: 32828
- Subdivision: Livework Unsuptown Avalon
- Elementary School: Avalon Elem
- Middle School: Avalon Middle
- High School: Timber Creek High
- Provided by: TOP FLORIDA HOMES
- Contact: Daphne Passos
- 855-919-0458

- DMCA Notice
-
DescriptionWelcome to 13049 Michael Callan Alley Where Luxury Meets Convenience! Step into this stunning modern townhome in the heart of Avalon Park, where charm, convenience, and community come together effortlessly! This 3 bedroom, 2.5 bathroom home boasts an open concept layout, perfect for both relaxation and entertaining. Spacious & Stylish The large kitchen, dining, and living areas flow seamlessly, creating an inviting atmosphere for gatherings. Primary Suite Perfection Retreat to the massive primary bedroom featuring a luxurious en suite bathroom and a walk in closet fit for your dream wardrobe. Unbeatable Location Enjoy being just steps from Publix, top rated dining options, and the lively Avalon Park Town Center with its vibrant food hall, shops, and events + top rated schools. Dont miss this incredible opportunity to live in one of Orlandos most sought after communities. Schedule your showing today! 5 occupants Maximum. 8 12 month lease preferred. Power & Water are $100/month flat
Payment Calculator
- Principal & Interest -
- Property Tax $
- Home Insurance $
- HOA Fees $
- Monthly -
For a Fast & FREE Mortgage Pre-Approval Apply Now
Apply Now
 Apply Now
Apply NowFeatures
Building and Construction
- Covered Spaces: 0.00
- Exterior Features: Balcony
- Flooring: Carpet, Vinyl
- Living Area: 1680.00
School Information
- High School: Timber Creek High
- Middle School: Avalon Middle
- School Elementary: Avalon Elem
Garage and Parking
- Garage Spaces: 0.00
- Open Parking Spaces: 0.00
Eco-Communities
- Water Source: Public
Utilities
- Carport Spaces: 0.00
- Cooling: Central Air
- Heating: Central
- Pets Allowed: No
- Utilities: Cable Available, Electricity Connected, Sewer Connected, Water Connected
Finance and Tax Information
- Home Owners Association Fee: 0.00
- Insurance Expense: 0.00
- Net Operating Income: 0.00
- Other Expense: 0.00
Other Features
- Appliances: Dishwasher, Disposal, Dryer, Microwave, Range, Refrigerator, Washer
- Association Name: n/a
- Country: US
- Furnished: Unfurnished
- Interior Features: High Ceilings, Kitchen/Family Room Combo, Living Room/Dining Room Combo, Open Floorplan, PrimaryBedroom Upstairs, Solid Surface Counters, Walk-In Closet(s)
- Levels: Three Or More
- Area Major: 32828 - Orlando/Alafaya/Waterford Lakes
- Occupant Type: Vacant
- Parcel Number: 06-23-32-1228-00-030
- Views: 40
Owner Information
- Owner Pays: Electricity, Grounds Care, Sewer, Trash Collection, Water
Similar Properties
Nearby Subdivisions
Avalon Lakes
Avalon Lakes Ph 03 Village A
Avalon Lakes Ph 03 Village C
Avalon Park Northwest Village
Avalon Park Village 03 4796
Avalon Town Center 2023
Bella Vida
Bridge Water
Bridge Water Ph 02 43145
Crestwaterford Lakes
Huckleberry Fields Tr N1b
Huckleberry Fields Tr N2b
Huckleberry Fields Tr N6
Livework Unsuptown Avalon
Reservegolden Isle
River Oakstimber Spgs A C D
Seaward Plantation Estates Sec
Spring Isle
Stone Forest
Stoneybrook
Stoneybrook 44122
Timber Pointeph 01
Tudor Grvtimber Spgs Ak
Waterford Chase Village Tr B
Waterford Chase Village Tr D
Waterford Crk
Waterford Lakes Tr N 32
Waterford Lakes Tr N07 Ph 01
Waterford Villas 51 103
Woodbury Road Patio Homes

- Natalie Gorse, REALTOR ®
- Tropic Shores Realty
- Office: 352.684.7371
- Mobile: 352.584.7611
- Fax: 352.584.7611
- nataliegorse352@gmail.com

