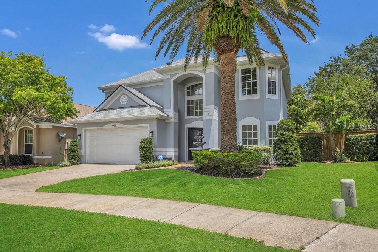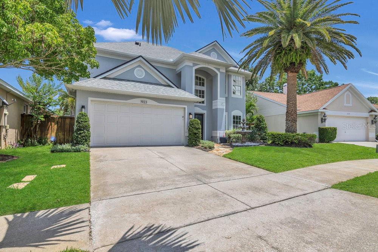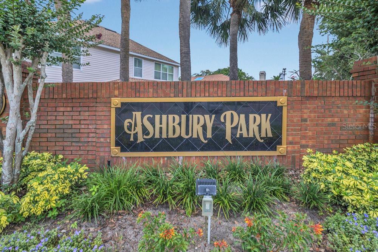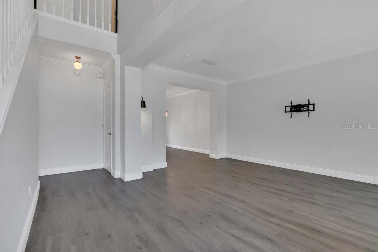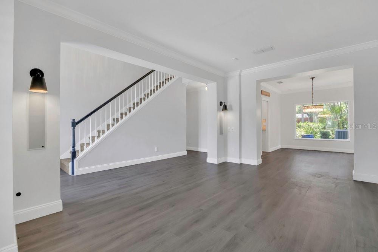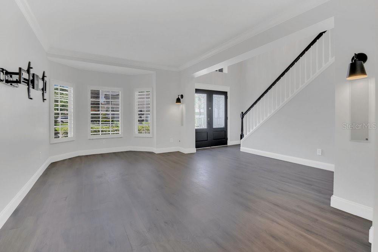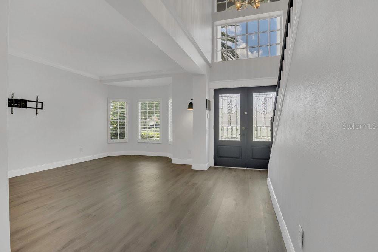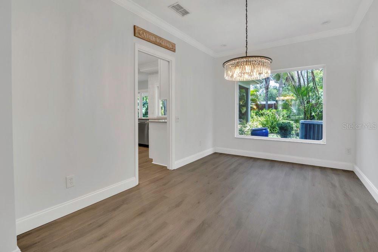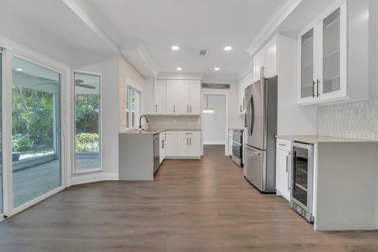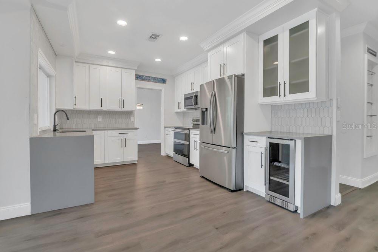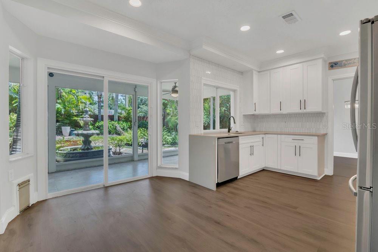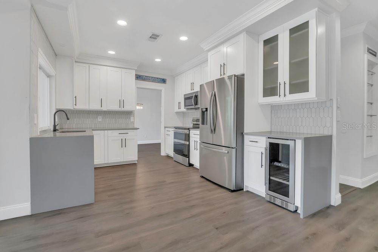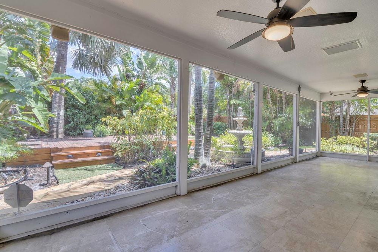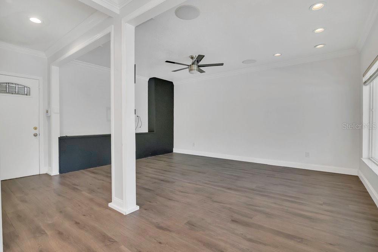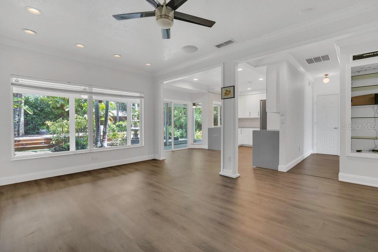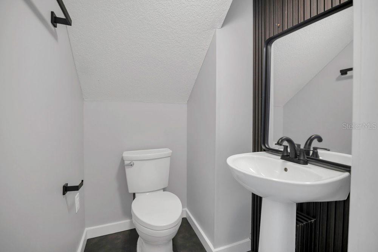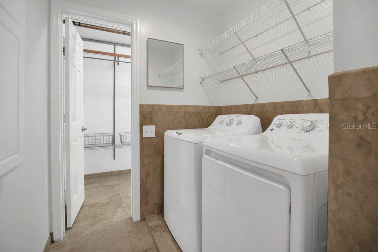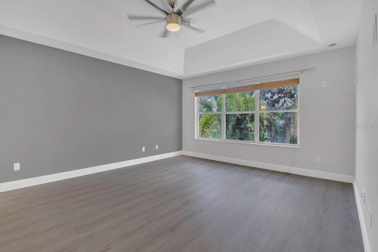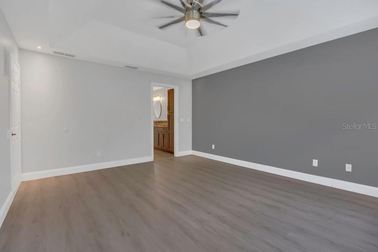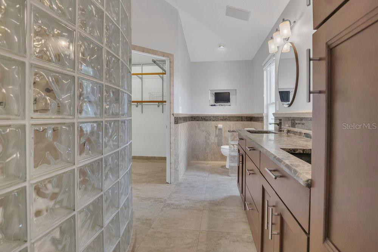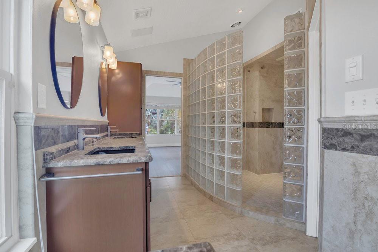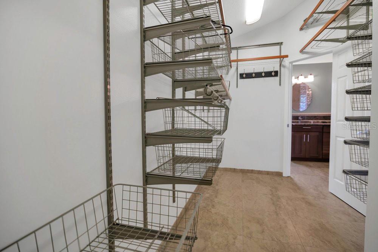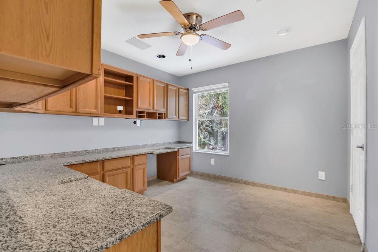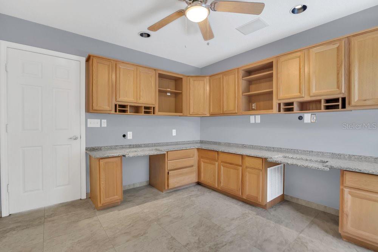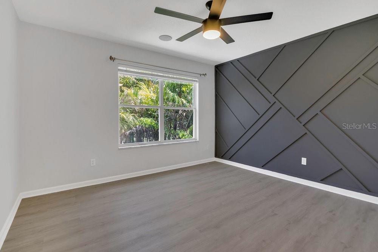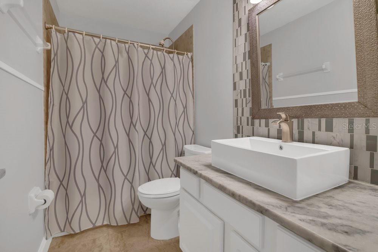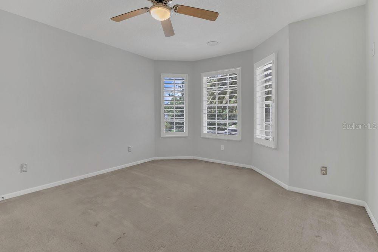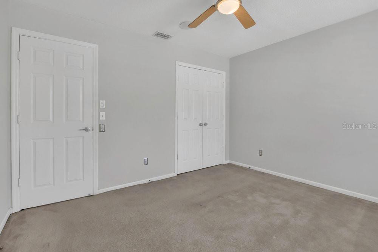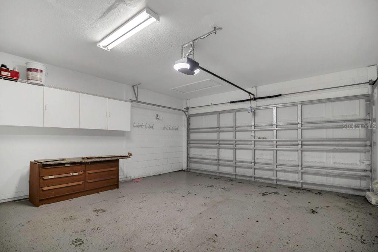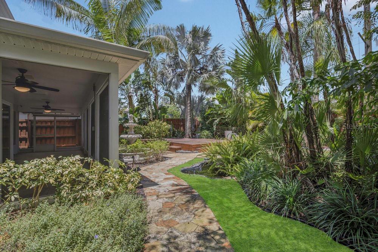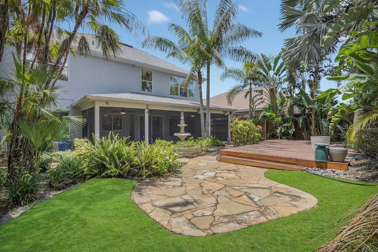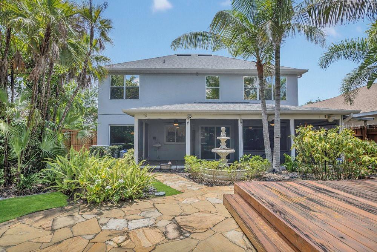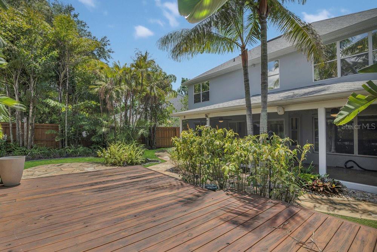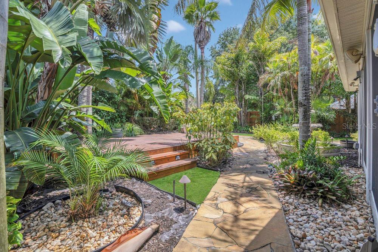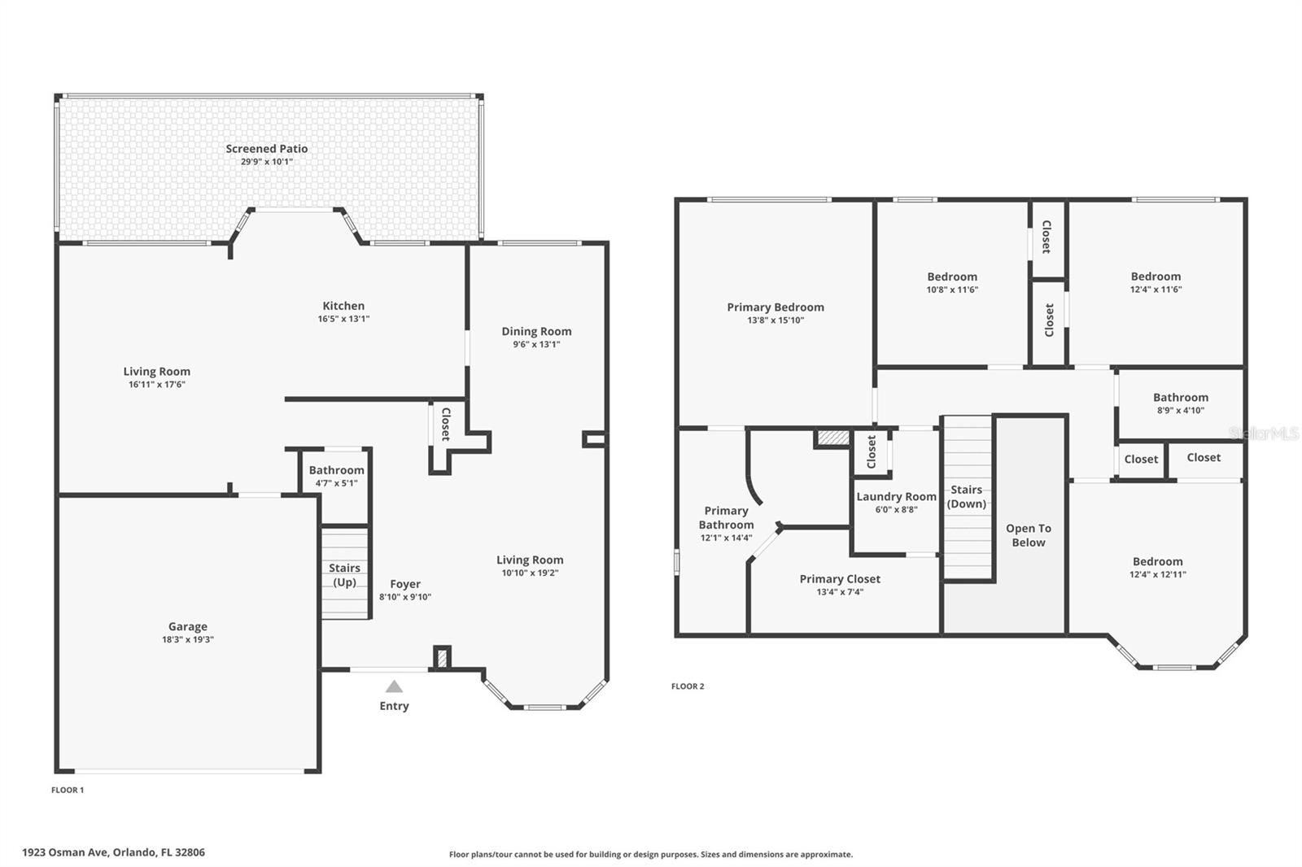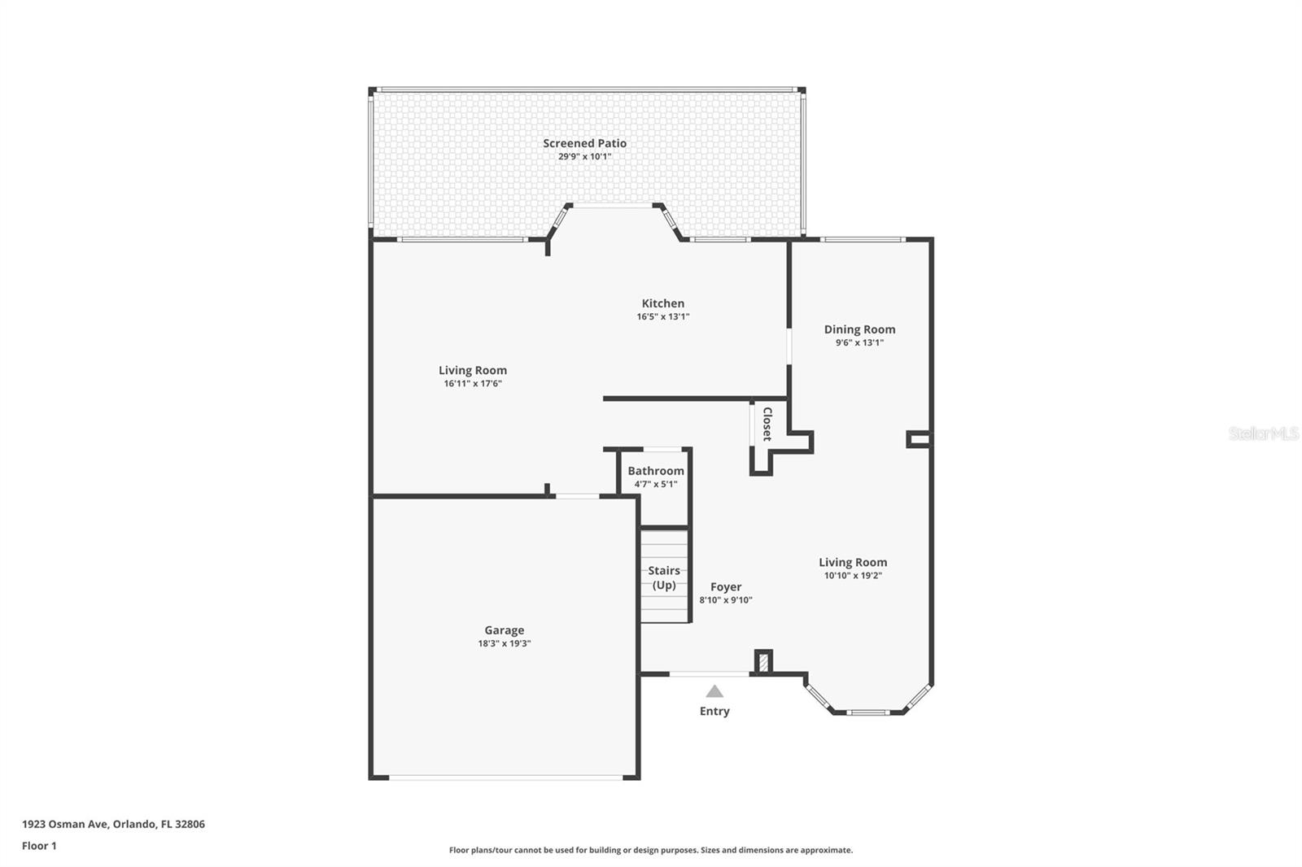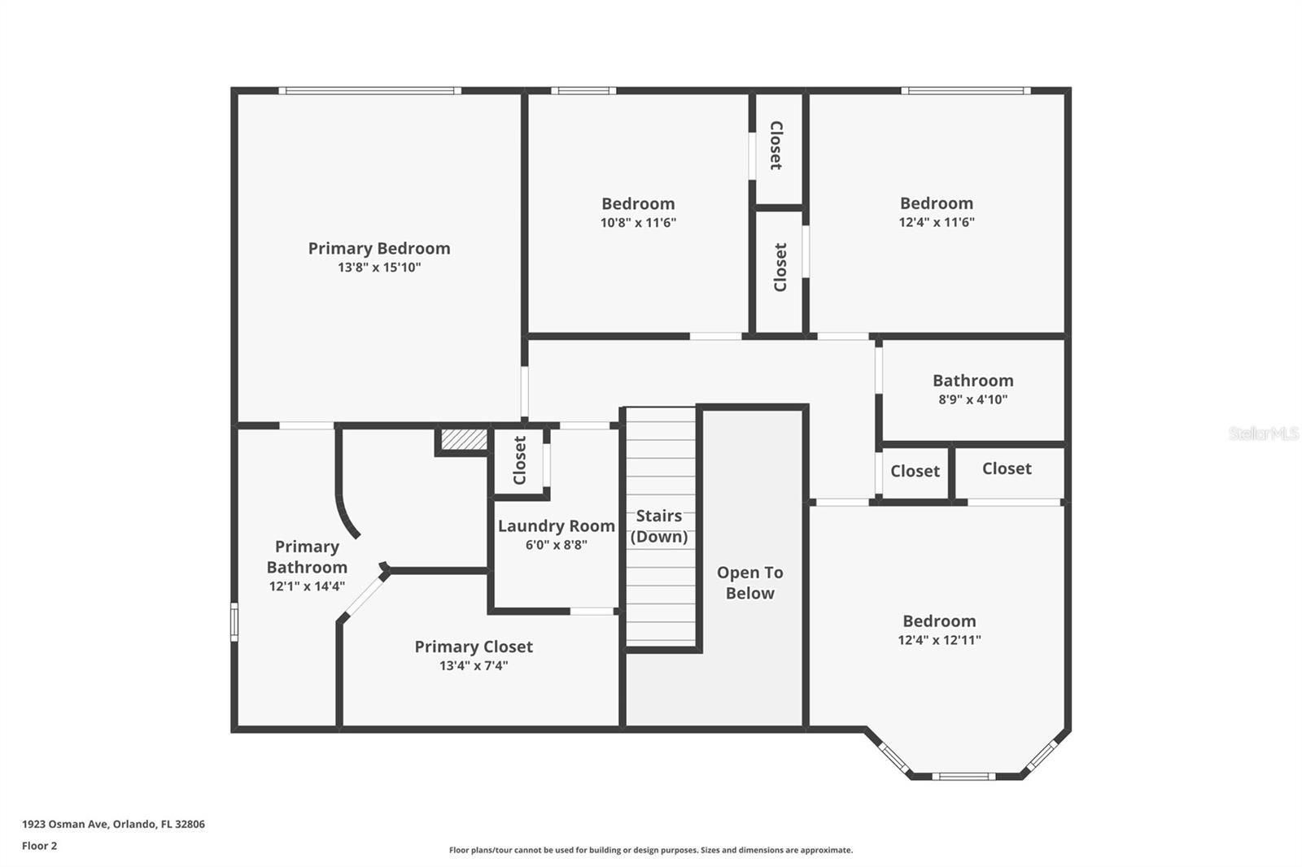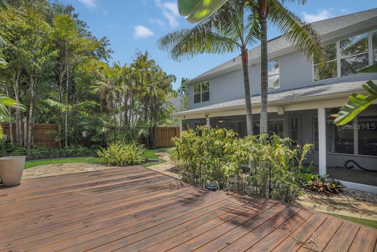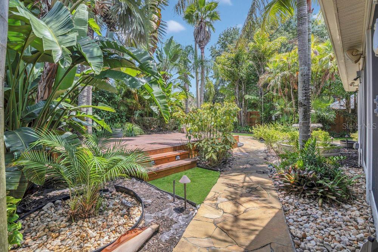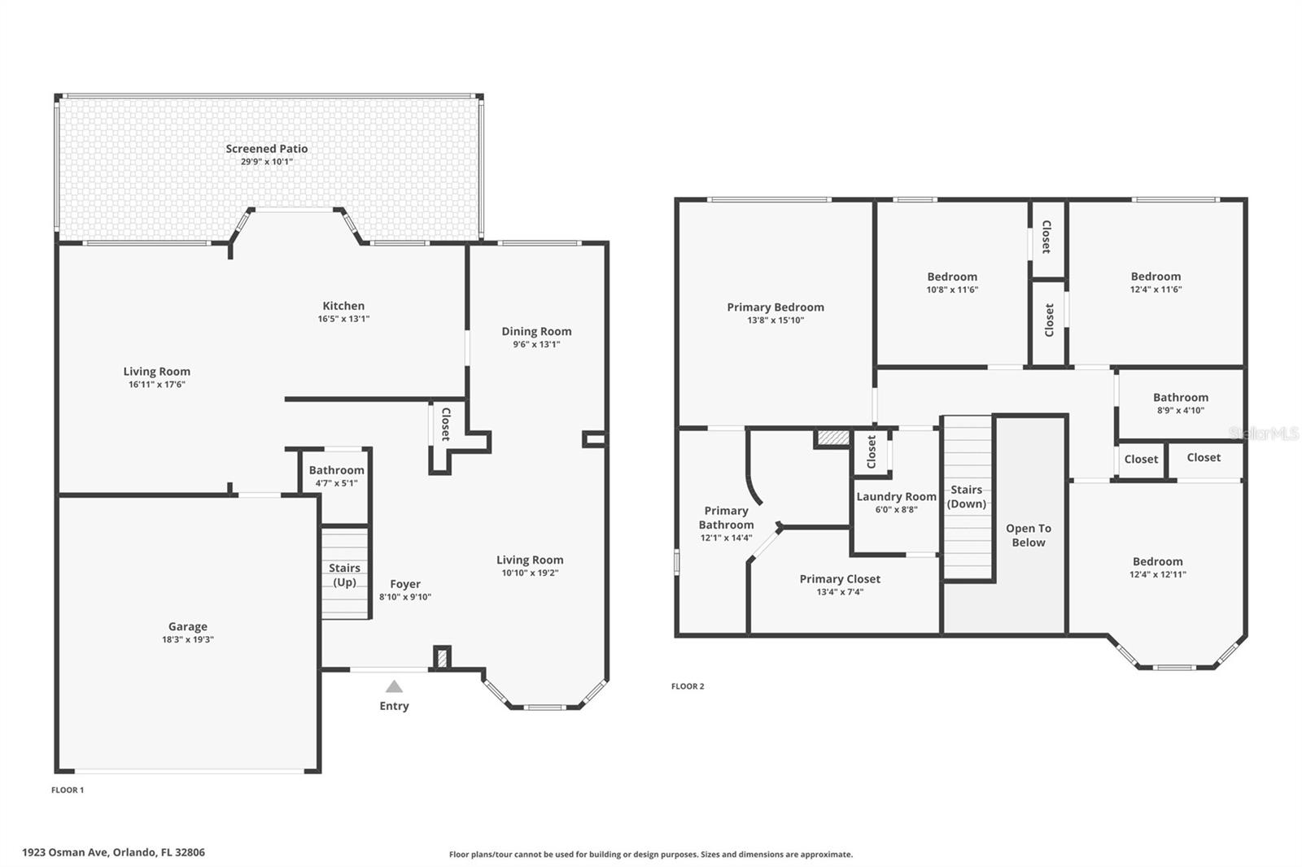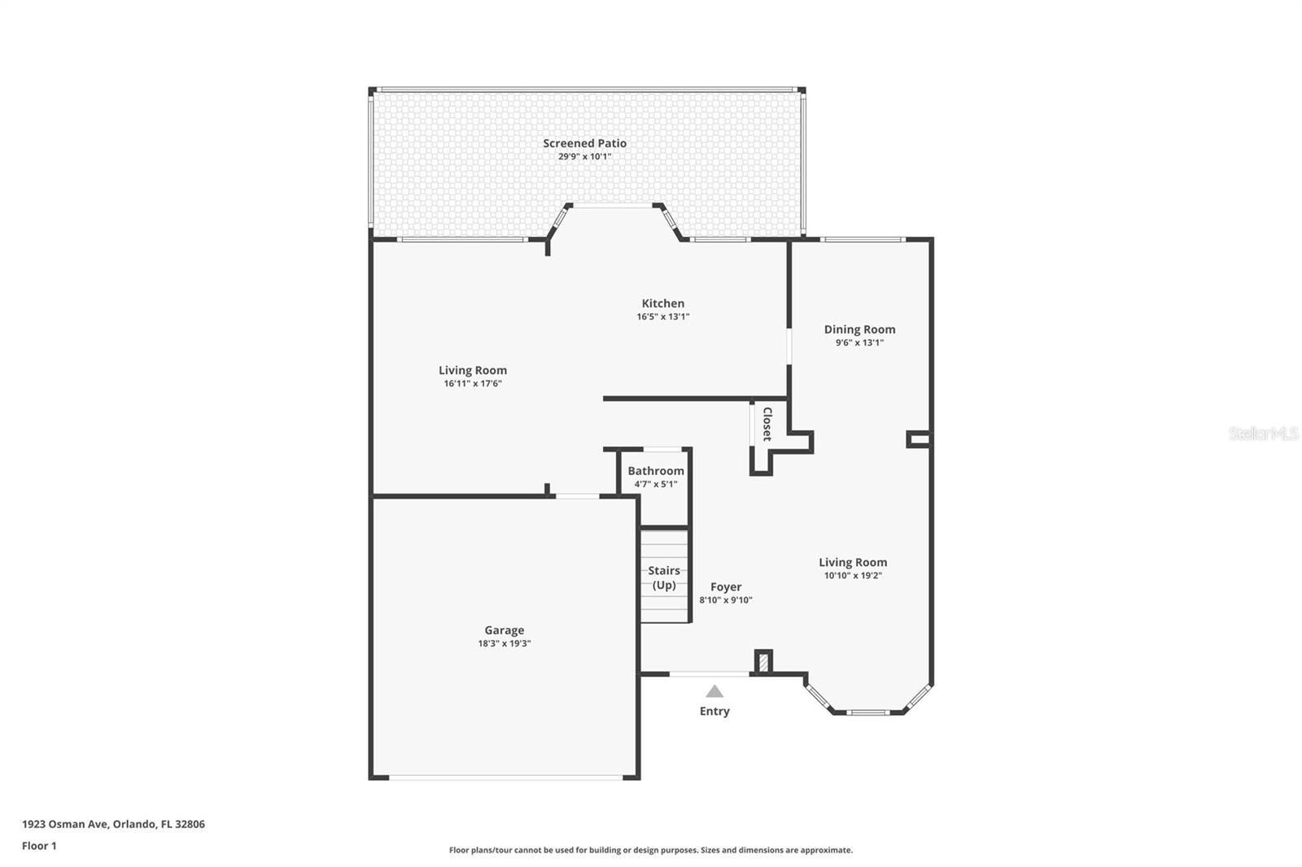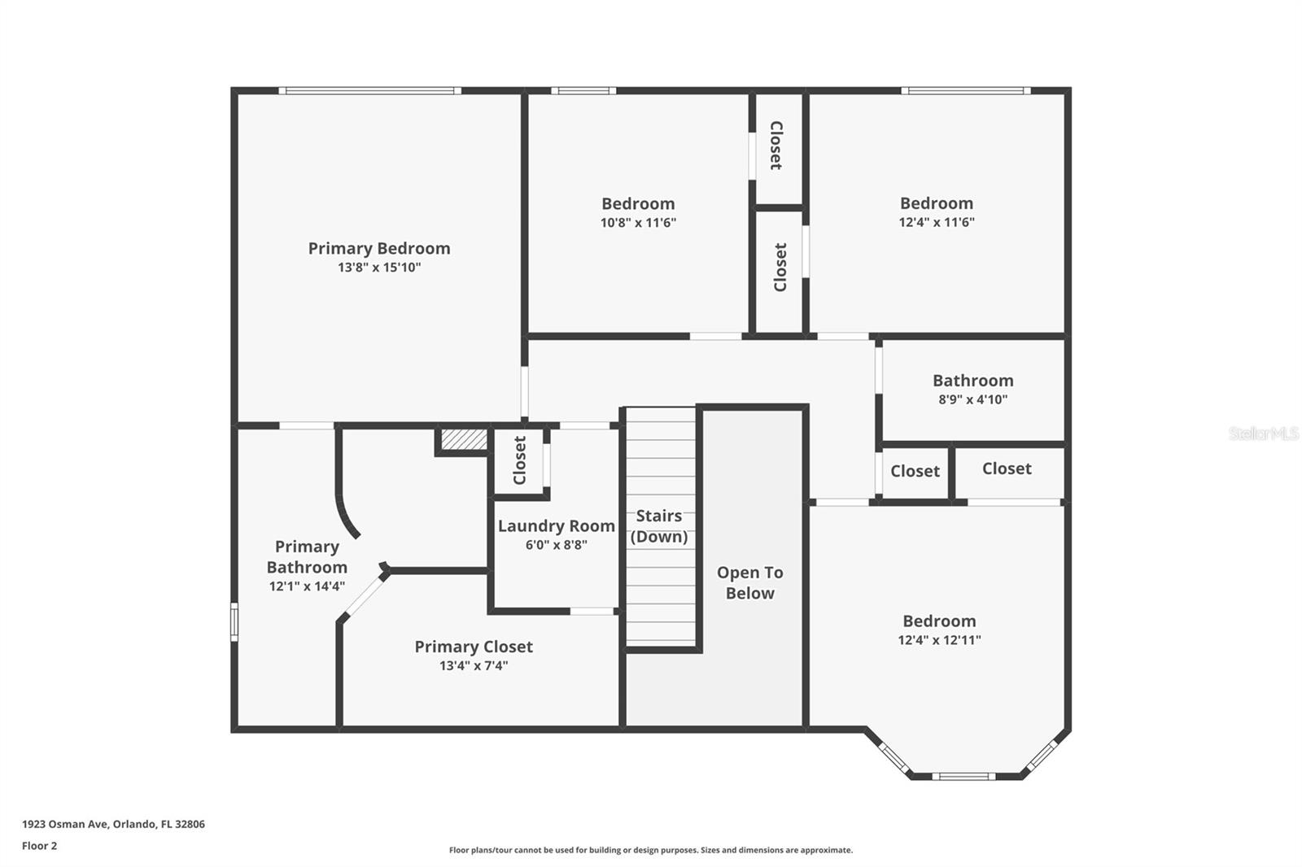1923 Osman Avenue, ORLANDO, FL 32806
Property Photos
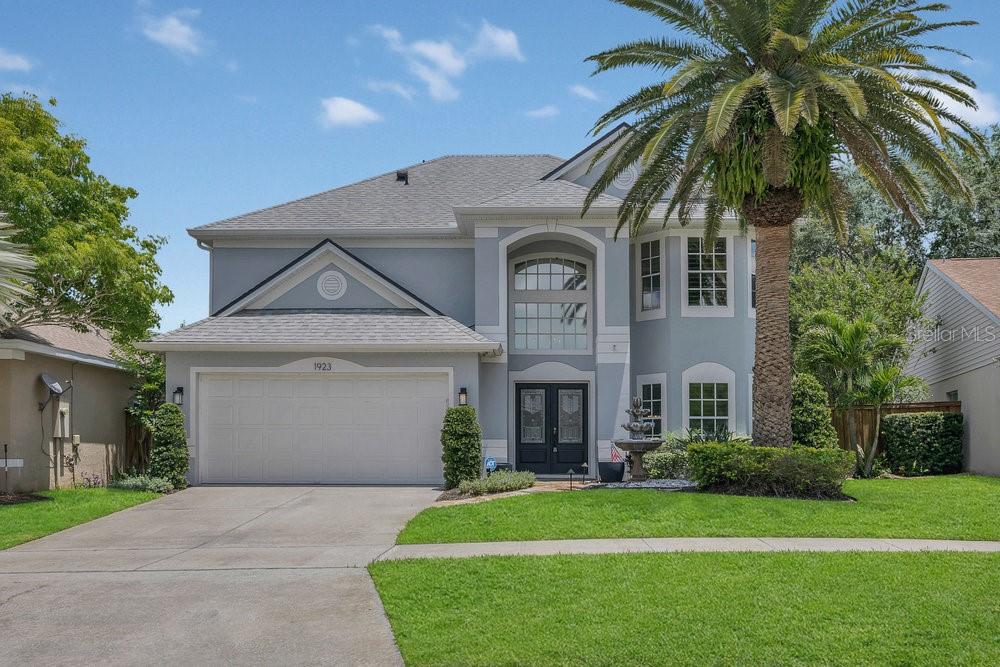
Would you like to sell your home before you purchase this one?
Priced at Only: $575,000
For more Information Call:
Address: 1923 Osman Avenue, ORLANDO, FL 32806
Property Location and Similar Properties
- MLS#: O6291552 ( Residential )
- Street Address: 1923 Osman Avenue
- Viewed: 55
- Price: $575,000
- Price sqft: $198
- Waterfront: No
- Year Built: 1998
- Bldg sqft: 2898
- Bedrooms: 4
- Total Baths: 3
- Full Baths: 2
- 1/2 Baths: 1
- Days On Market: 53
- Additional Information
- Geolocation: 28.5196 / -81.3437
- County: ORANGE
- City: ORLANDO
- Zipcode: 32806
- Subdivision: Ashbury Park
- Elementary School: Lake Como Elem
- Middle School: Conway
- High School: Boone

- DMCA Notice
-
DescriptionOne or more photo(s) has been virtually staged. A two story, 4 bedroom, 2.5 bathroom elegant home in luxurious and friendly Ashbury Park is waiting for you! A well maintained garden and extravagant French doors for your entry bring you to a wide, open, and formal living room area and a tall, elegant staircase. Serve your guests a delicious fare if you wish, in a cozy dining room with the kitchen just off to the side! Its updated with stainless steel appliances (including a wine cooler), beautiful modern cabinets, modern countertops, and an eating area with a view of outside. The family room also overlooks the tropical oasis backyard and screened in porch. You can have many celebrations or peaceful weekends of your choice outside with a landscape that brings you to paradise and the fountain providing tranquil water sounds. Theres an easily accessible half bathroom downstairs, just off the family room and kitchen. Walking up the beautiful staircase, youll find 4 generous sized rooms, each with their own ceiling fan and closet. The master bedroom has an impressive en suite bathroom and walk in closet! There, youll also find a well sized 2nd full bathroom with a linen closet right outside of it. One cannot forget! Even the laundry room has a walk in storage closet available too! Youll find plenty of space here, in this move in ready home along with so many potential wonderful times ahead! Some more things you may enjoy are the local parks, the schools (Lake Como K 8 and Boone High), and the community pool! Bring friends and family over to splash around when summers hot temps arrive. Come visit 1923 Osman Avenue, located close to 408 and other accessible roadways. It could be your next home!
Payment Calculator
- Principal & Interest -
- Property Tax $
- Home Insurance $
- HOA Fees $
- Monthly -
For a Fast & FREE Mortgage Pre-Approval Apply Now
Apply Now
 Apply Now
Apply NowFeatures
Building and Construction
- Builder Name: PULTE HOMES
- Covered Spaces: 0.00
- Exterior Features: French Doors, Garden, Lighting, Other, Rain Gutters, Sidewalk, Sliding Doors, Sprinkler Metered
- Fencing: Fenced, Other, Wood
- Flooring: Carpet, Ceramic Tile, Luxury Vinyl, Tile, Vinyl
- Living Area: 2453.00
- Roof: Other, Shingle
Property Information
- Property Condition: Completed
Land Information
- Lot Features: Cleared, City Limits, Landscaped, Sidewalk, Paved
School Information
- High School: Boone High
- Middle School: Conway Middle
- School Elementary: Lake Como Elem
Garage and Parking
- Garage Spaces: 2.00
- Open Parking Spaces: 0.00
- Parking Features: Covered, Driveway, Ground Level
Eco-Communities
- Pool Features: In Ground
- Water Source: Public
Utilities
- Carport Spaces: 0.00
- Cooling: Central Air
- Heating: Central, Exhaust Fan
- Pets Allowed: Yes
- Sewer: Public Sewer
- Utilities: Cable Available, Electricity Available, Electricity Connected, Other, Public, Sprinkler Meter
Amenities
- Association Amenities: Other, Pool
Finance and Tax Information
- Home Owners Association Fee: 227.23
- Insurance Expense: 0.00
- Net Operating Income: 0.00
- Other Expense: 0.00
- Tax Year: 2024
Other Features
- Accessibility Features: Accessible Approach with Ramp, Accessible Entrance
- Appliances: Dishwasher, Disposal, Dryer, Microwave, Refrigerator, Washer, Wine Refrigerator
- Association Name: Don Asher Associates, INC
- Association Phone: (407) 483-1301
- Country: US
- Furnished: Unfurnished
- Interior Features: Ceiling Fans(s), Crown Molding, Eat-in Kitchen, High Ceilings, Kitchen/Family Room Combo, Living Room/Dining Room Combo, Other, PrimaryBedroom Upstairs, Solid Surface Counters, Walk-In Closet(s), Window Treatments
- Legal Description: ASHBURY PARK 33/96 LOT 40
- Levels: Two
- Area Major: 32806 - Orlando/Delaney Park/Crystal Lake
- Occupant Type: Vacant
- Parcel Number: 06-23-30-0321-00-400
- Possession: Close Of Escrow
- Style: Contemporary, Florida, Ranch
- View: Garden, Trees/Woods
- Views: 55
- Zoning Code: R-1N

- Natalie Gorse, REALTOR ®
- Tropic Shores Realty
- Office: 352.684.7371
- Mobile: 352.584.7611
- Fax: 352.584.7611
- nataliegorse352@gmail.com

