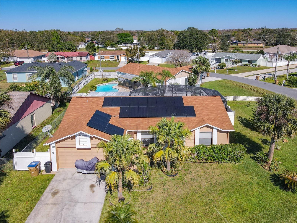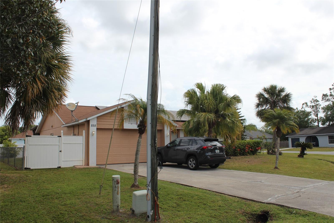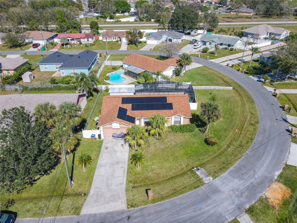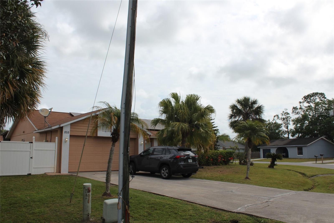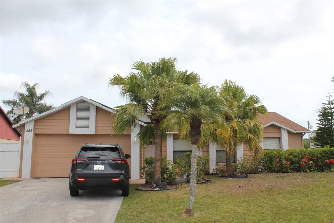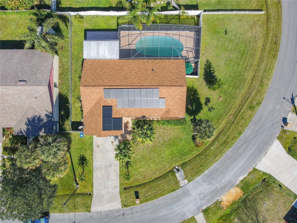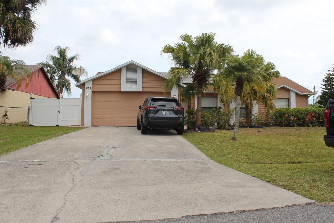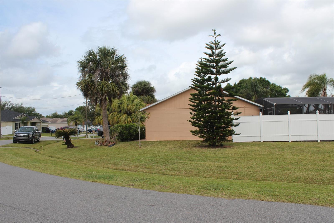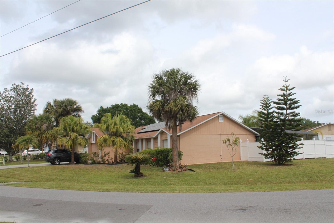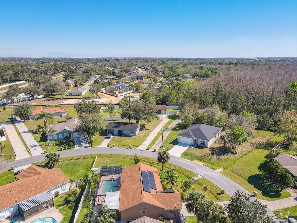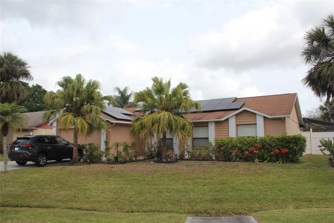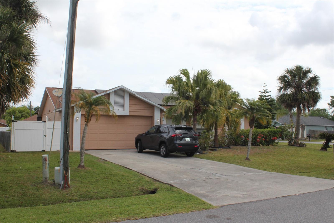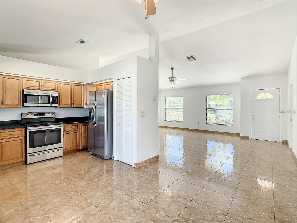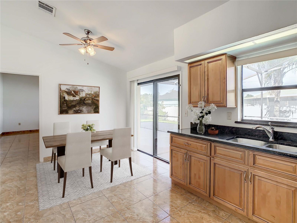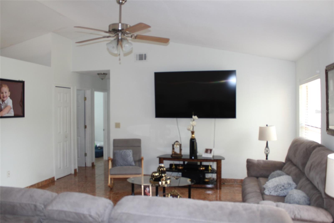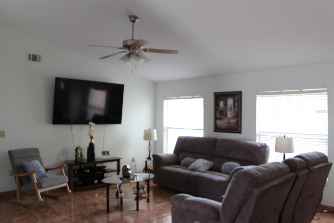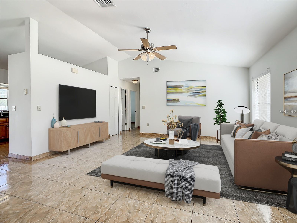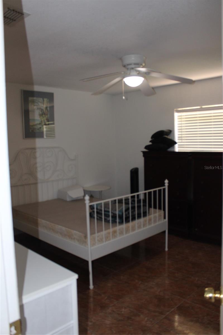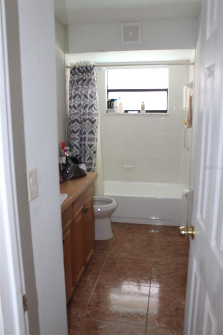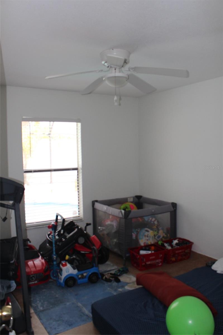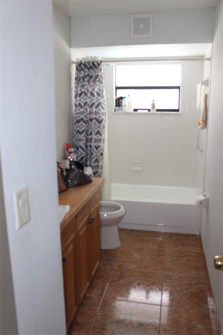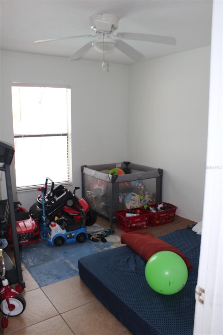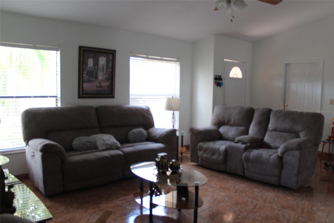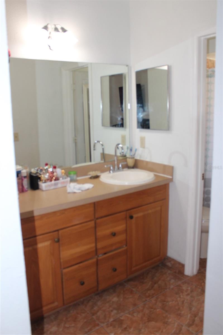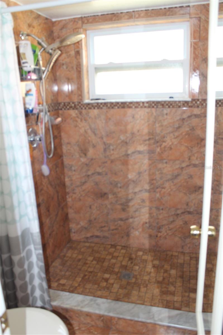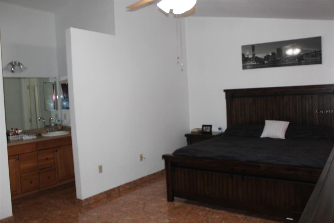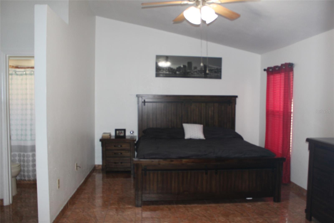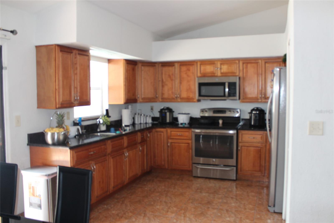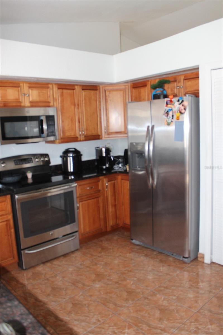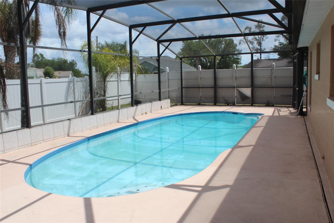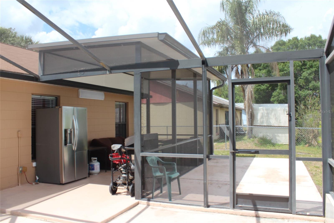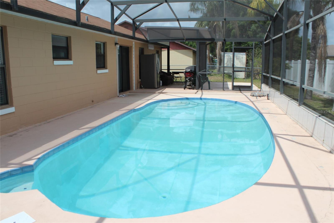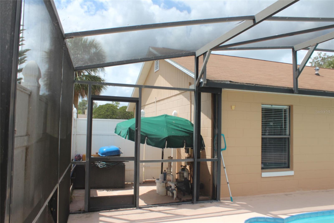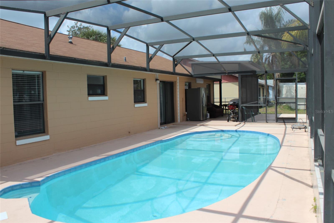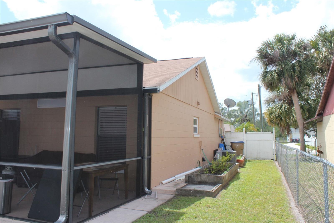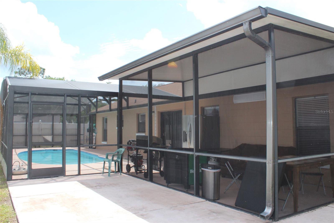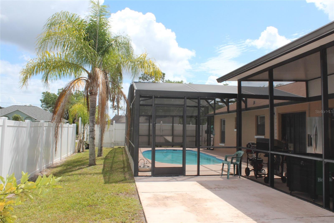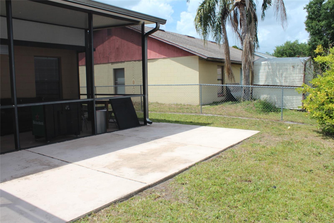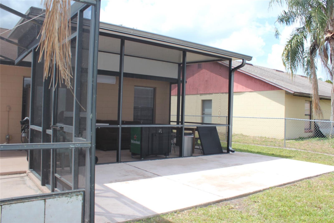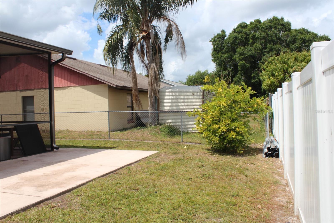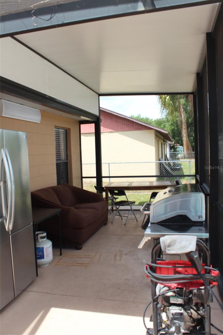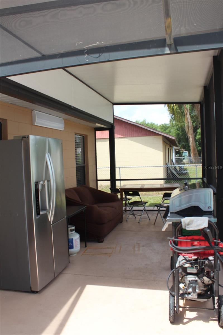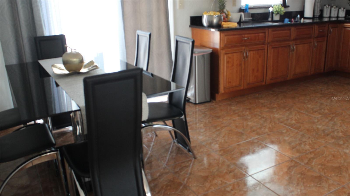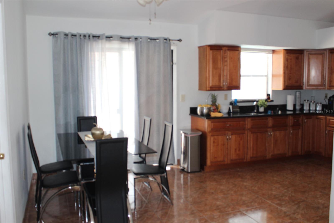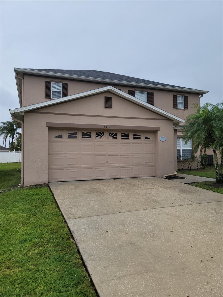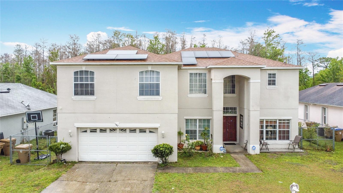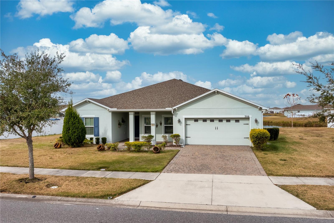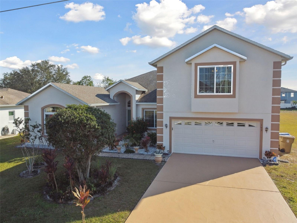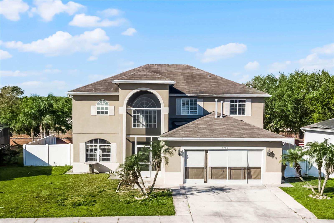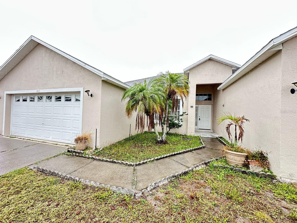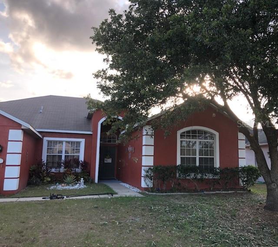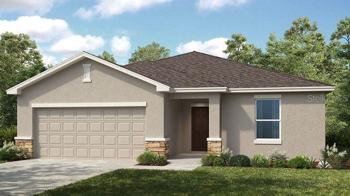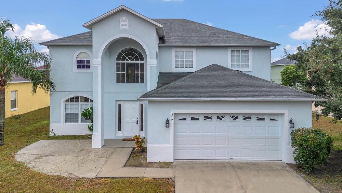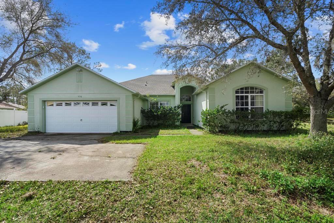855 San Pedro Court, KISSIMMEE, FL 34758
Property Photos
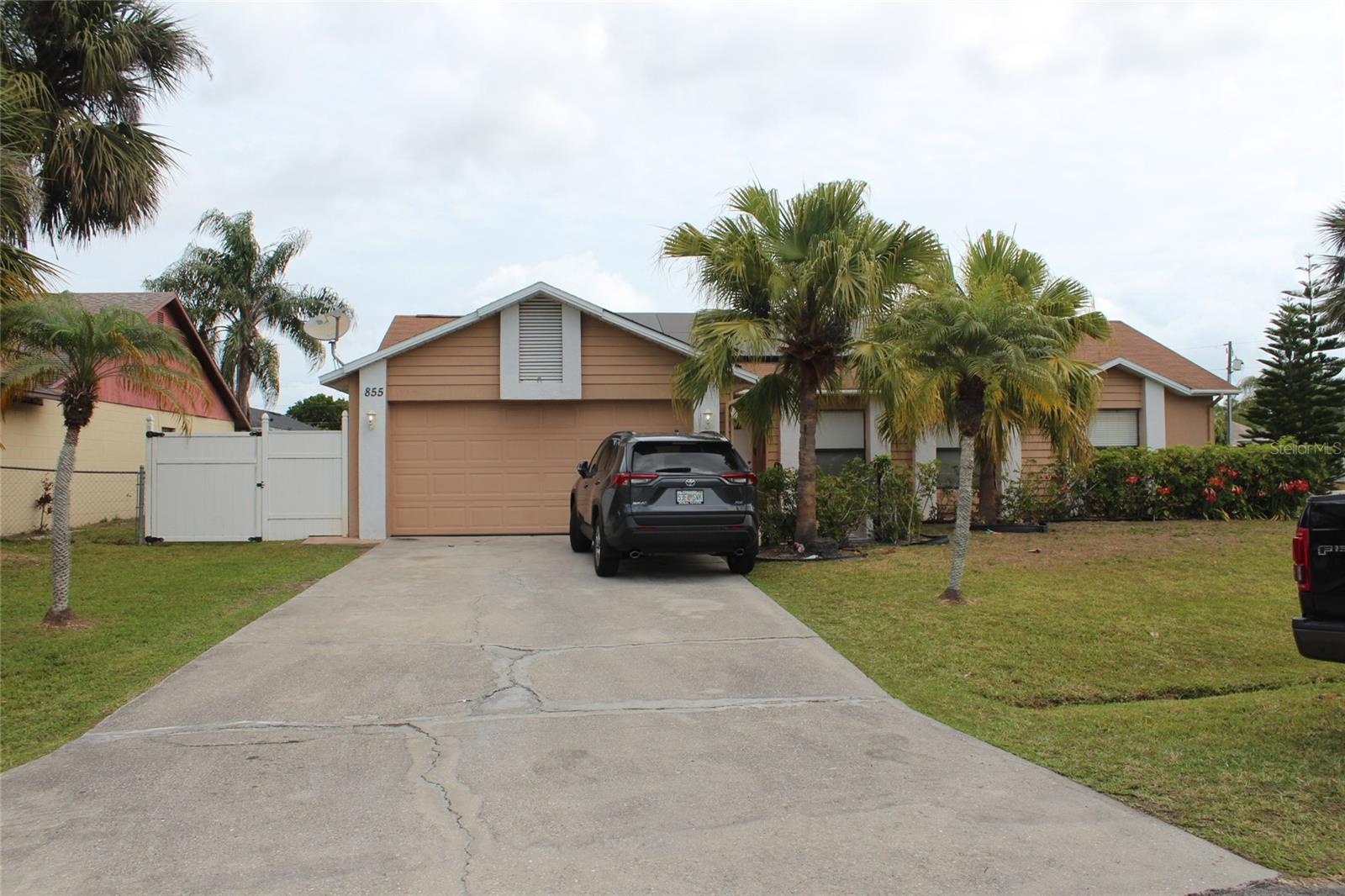
Would you like to sell your home before you purchase this one?
Priced at Only: $349,000
For more Information Call:
Address: 855 San Pedro Court, KISSIMMEE, FL 34758
Property Location and Similar Properties
- MLS#: O6291723 ( Residential )
- Street Address: 855 San Pedro Court
- Viewed: 6
- Price: $349,000
- Price sqft: $175
- Waterfront: No
- Year Built: 1988
- Bldg sqft: 1990
- Bedrooms: 3
- Total Baths: 2
- Full Baths: 2
- Garage / Parking Spaces: 2
- Days On Market: 8
- Additional Information
- Geolocation: 28.1722 / -81.4809
- County: OSCEOLA
- City: KISSIMMEE
- Zipcode: 34758
- Elementary School: Poinciana Elem
- Middle School: Discovery Intermediate
- High School: Liberty High
- Provided by: ATRIUM REALTY, LLC
- Contact: Ernani Sena
- 833-919-1190

- DMCA Notice
-
DescriptionOne or more photos have been virtually staged. This charming 3 bedroom, 2 bathroom pool home is nestled on a spacious corner lot (nearly a quarter acre) in the sought after Poinciana neighborhood. The home boasts several recent upgrades, including a new A/C unit installed in 2022, a water heater replaced in 2015, and a roof that's only 7 years young. Plus, the solar system is a recent addition, providing energy efficiency and potential savings. Upon entering, youre welcomed into a bright and inviting family room, where large windows flood the space with natural light. The high, vaulted ceiling enhances the open and airy ambiance. Throughout the home, gorgeous tile flooring with matching baseboards offers both style and easy maintenance. The heart of the home is the centrally located eat in kitchen, featuring elegant wood cabinetry, granite countertops, and a full suite of stainless steel appliances. A closet pantry provides extra storage. The adjacent dining area flows effortlessly into the family room and offers a scenic view of the private pool through sliding glass doors. The spacious primary suite includes a private en suite bathroom with a beautifully upgraded, floor to ceiling tiled walk in shower. Two additional bedrooms and a second full bath complete the well designed split floor plan. Step outside to your own private oasisa covered and screened in patio overlooks the sparkling blue pool, perfect for year round enjoyment. Beyond the pool enclosure, an additional patio area is ideal for grilling and entertaining guests. With its recent updates and thoughtful layout, this move in ready home is waiting for you to make it your own. Dont miss outschedule your private tour today!
Payment Calculator
- Principal & Interest -
- Property Tax $
- Home Insurance $
- HOA Fees $
- Monthly -
For a Fast & FREE Mortgage Pre-Approval Apply Now
Apply Now
 Apply Now
Apply NowFeatures
Building and Construction
- Covered Spaces: 0.00
- Exterior Features: Lighting, Tennis Court(s)
- Fencing: Fenced, Wire, Wood
- Flooring: Tile
- Living Area: 1422.00
- Roof: Shingle
Property Information
- Property Condition: Completed
Land Information
- Lot Features: Cleared, Landscaped
School Information
- High School: Liberty High
- Middle School: Discovery Intermediate
- School Elementary: Poinciana Elem
Garage and Parking
- Garage Spaces: 2.00
- Open Parking Spaces: 0.00
- Parking Features: Garage Door Opener, Ground Level
Eco-Communities
- Pool Features: In Ground, Pool Alarm, Screen Enclosure
- Water Source: Public
Utilities
- Carport Spaces: 0.00
- Cooling: Central Air
- Heating: Central
- Pets Allowed: Yes
- Sewer: Public Sewer
- Utilities: Electricity Available, Electricity Connected, Public, Sewer Connected, Solar, Street Lights, Underground Utilities, Water Connected
Amenities
- Association Amenities: Clubhouse, Fitness Center, Tennis Court(s)
Finance and Tax Information
- Home Owners Association Fee: 85.00
- Insurance Expense: 0.00
- Net Operating Income: 0.00
- Other Expense: 0.00
- Tax Year: 2024
Other Features
- Appliances: Dishwasher, Range, Refrigerator
- Association Name: Trish Moore
- Association Phone: 863-427-0900
- Country: US
- Furnished: Unfurnished
- Interior Features: Ceiling Fans(s), High Ceilings, Living Room/Dining Room Combo, Open Floorplan, Primary Bedroom Main Floor, Walk-In Closet(s)
- Legal Description: POINCIANA V 1 NBD 2 PB 3 PG 17 BLK 1492 LOT 7 35/26/28
- Levels: One
- Area Major: 34758 - Kissimmee / Poinciana
- Occupant Type: Tenant
- Parcel Number: 25-26-28-6118-1492-0070
- Possession: Close Of Escrow
- View: Pool
- Zoning Code: RES
Similar Properties
Nearby Subdivisions
Aden North At Westview
Aden South At Westview
Blackstone Landing Ph 1
Blackstone Landing Ph 2
Blackstone Landing Ph 3
Brighton Landings Ph 1
Brighton Landings Ph 2
Calla Lily Cove At Crescent La
Crepe Myrtle Cove Crescent Lak
Crescent Lakes
Dahlia Reserve At Crescent Lak
Doral Pointe
Doral Pointe North
Doral Pointe Un 2
Emerald Lake
Estate C Ph 1
Fieldstone At Cypress Woods We
Hammock Trails
Hammock Trails Ph 2a A Rep
Hammock Trails Ph 2b Amd Rep
Hammock Trls Ph 2a
Heatherstone At Crescent Lakes
Jasmine Pointe Crescent Lakes
Laurel Run At Crescent Lakes
Little Creek Ph 2
Maple Chase At Cypress Woods
Not On List
Not On The List
Oaks At Cypress Woods The
Orchid Edge 2crescent Lakes
Orchid Edge At Crescent Lakes
Overlook Reserve Ph 1
Peppertree At Cypress Woods
Pinehurst At Cypress Woods
Poinciana Village 1
Poinciana Vlg 2 Nbhd 3
Regency Pointe
St James Park
St James S Park
Stepping Stone
Stepping Stone Pod A Ph 1
Stepping Stone Pod A Ph 2
Tamarind Parke At Cypress Wood
Trafalgar Village Ph 02
Trafalgar Village Ph 1
Trafalgar Village Ph 2
Trafalgar Village Ph 3
Waterview Ph 1
Westview 45s Aa
Westview 50s
Willow Bend At Crescent Lakes

- Natalie Gorse, REALTOR ®
- Tropic Shores Realty
- Office: 352.684.7371
- Mobile: 352.584.7611
- Fax: 352.584.7611
- nataliegorse352@gmail.com

