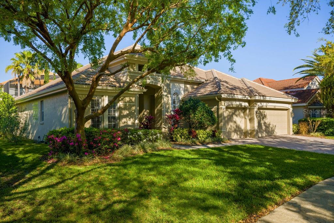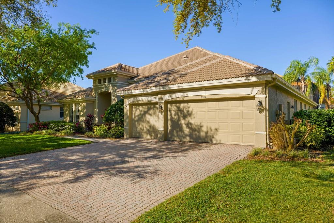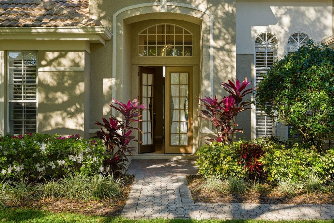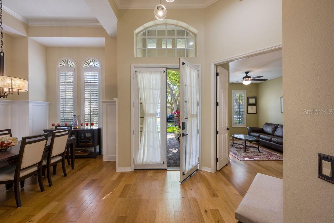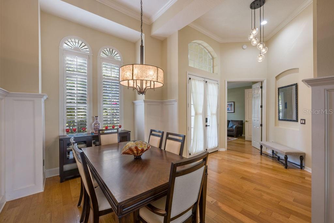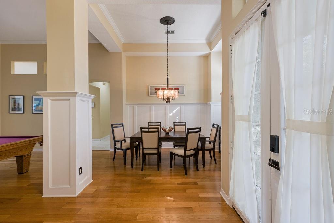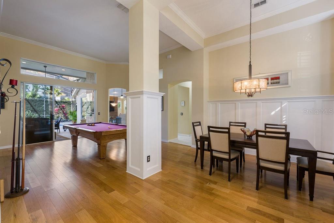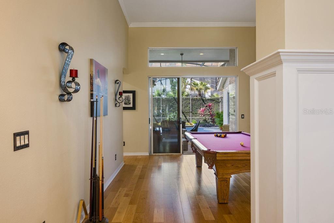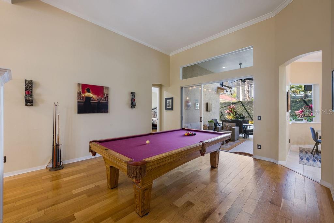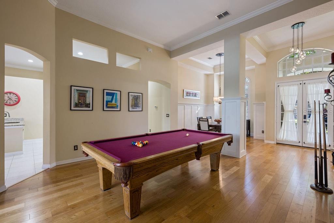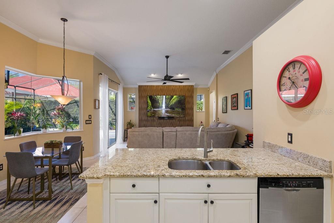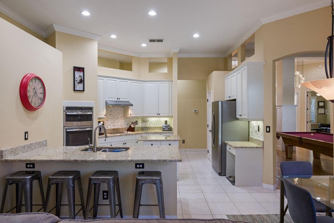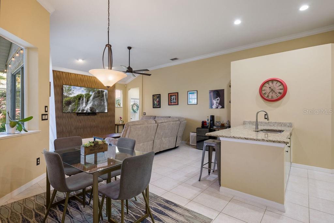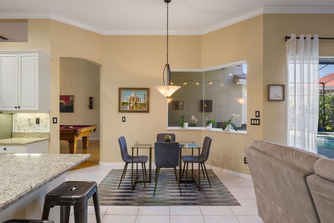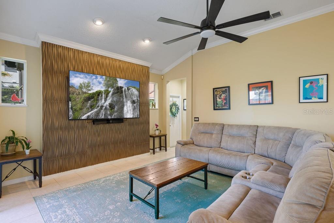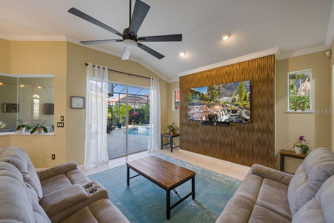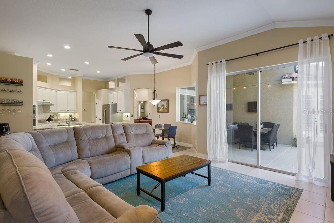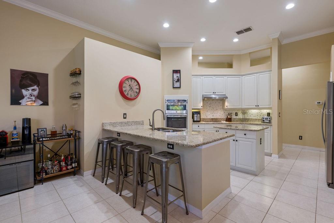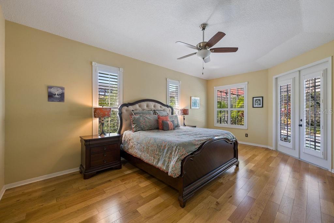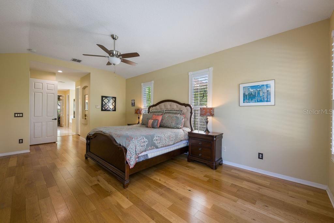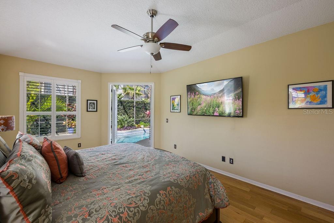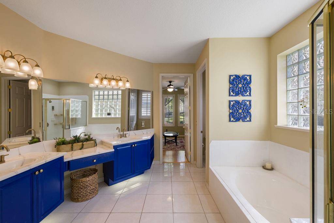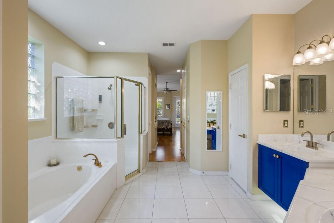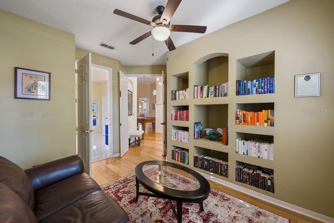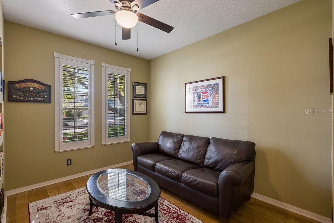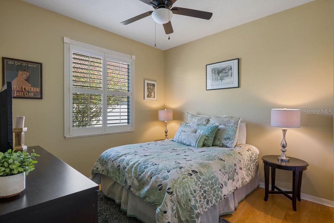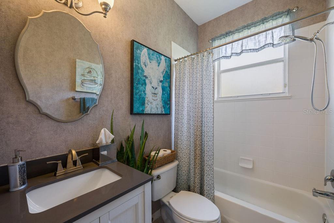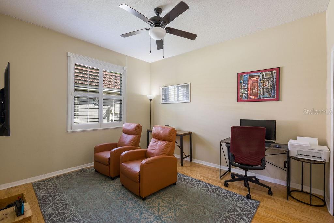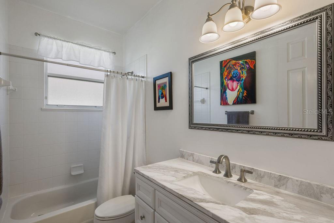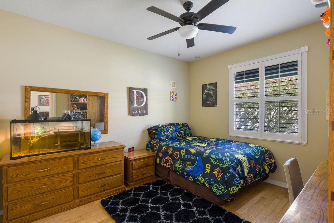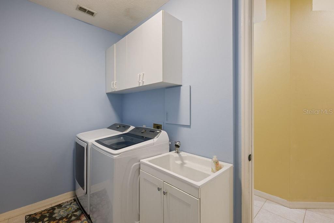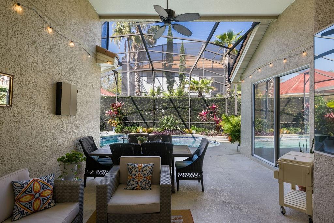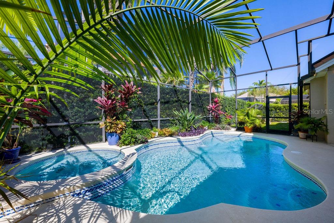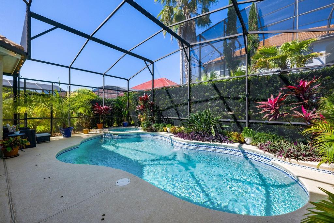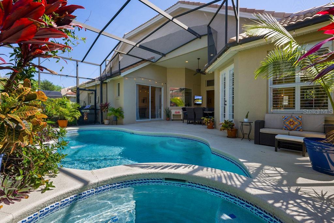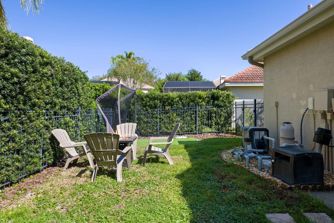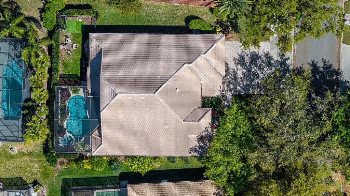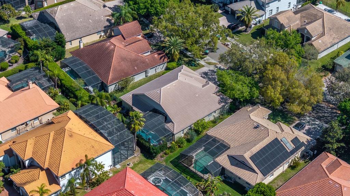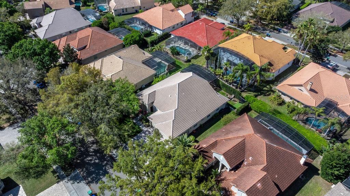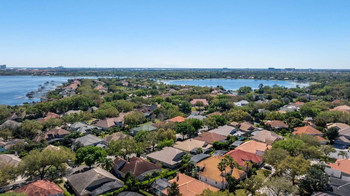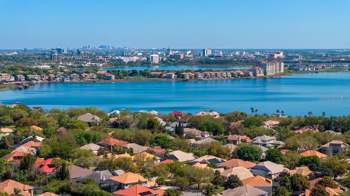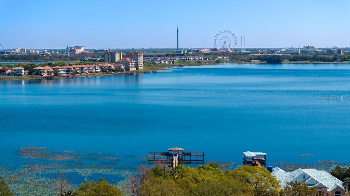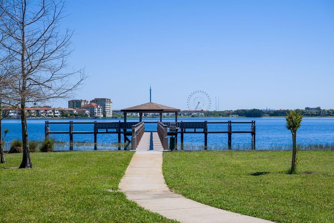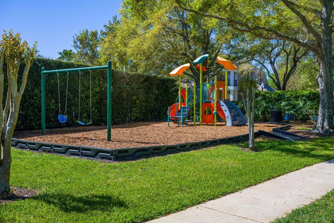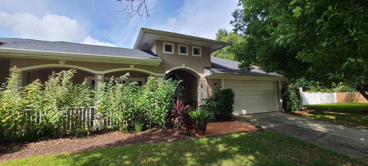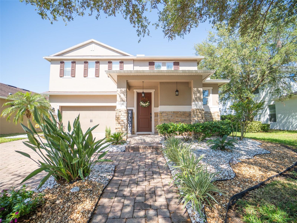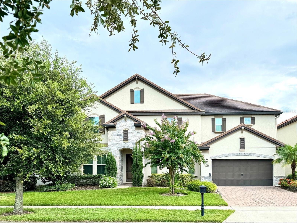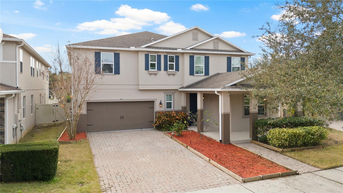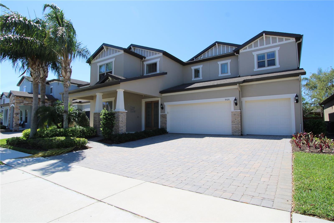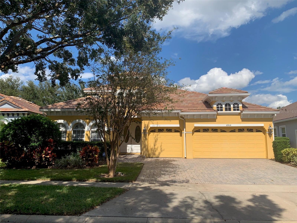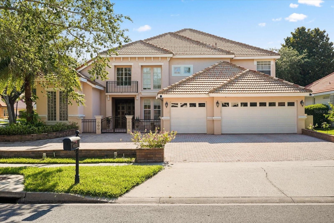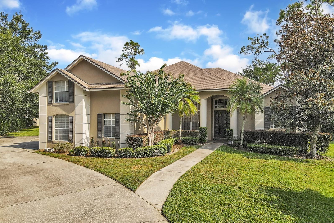8912 Heritage Bay Circle, ORLANDO, FL 32836
Property Photos
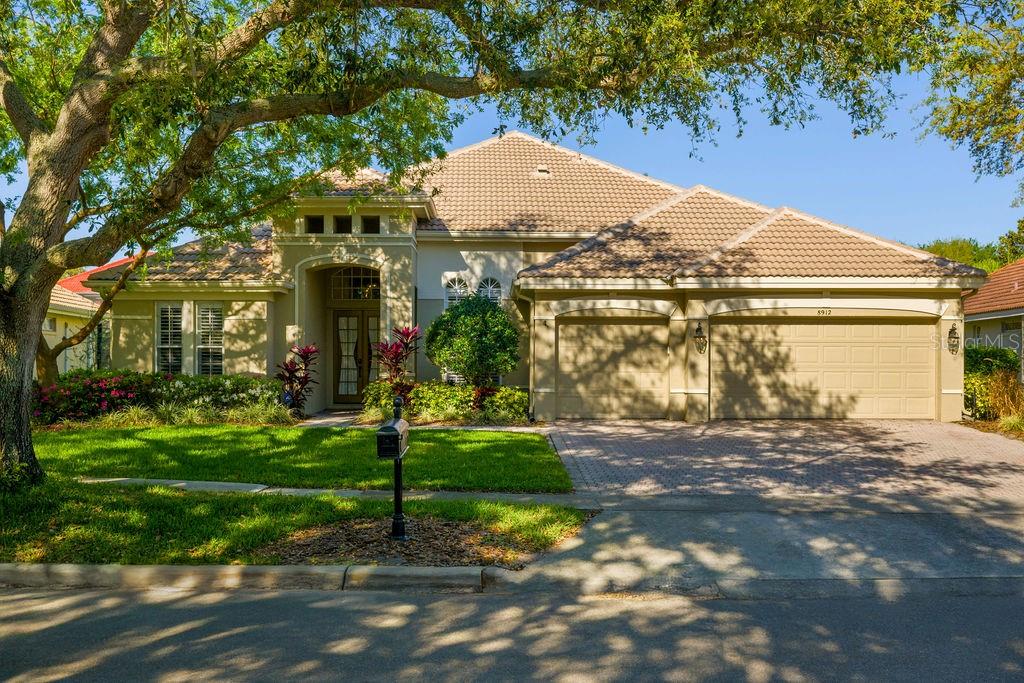
Would you like to sell your home before you purchase this one?
Priced at Only: $859,000
For more Information Call:
Address: 8912 Heritage Bay Circle, ORLANDO, FL 32836
Property Location and Similar Properties
Reduced
- MLS#: O6292196 ( Residential )
- Street Address: 8912 Heritage Bay Circle
- Viewed: 13
- Price: $859,000
- Price sqft: $234
- Waterfront: No
- Year Built: 1997
- Bldg sqft: 3671
- Bedrooms: 4
- Total Baths: 3
- Full Baths: 3
- Garage / Parking Spaces: 3
- Days On Market: 59
- Additional Information
- Geolocation: 28.4337 / -81.5014
- County: ORANGE
- City: ORLANDO
- Zipcode: 32836
- Subdivision: Heritage Bay Drive Phillips Fl
- Elementary School: Bay Meadows Elem
- Middle School: Southwest Middle
- High School: Lake Buena Vista High School
- Provided by: PREMIER SOTHEBYS INT'L REALTY
- Contact: Alejandro Quiel, Jr
- 407-581-7888

- DMCA Notice
-
DescriptionWelcome to this beautiful home in Phillips Landing, one of the top communities in Dr. Phillips! In short distance of A rated elementary school, this home brings instant curb appeal with its mature canopy of oak trees and landscaping. Pulling up to the spacious driveway, you will find a three car garage, bring all your toys. In the backyard, you can enjoy the full Florida lifestyle. You'll be able to relax in your heated pool and spa (2022: resurfaced and new heater). Enjoy evenings alfresco dining in your completely covered and screened in patio/lanai. Next to your lanai is a separate fenced in grassy area ideal for a fire pit, swing set or a place to let your dog run. As you enter the home, you're welcomed by high ceilings and direct views to your backyard oasis. This open floor plan moves seamlessly into the main living area that includes family room, breakfast nook and kitchen, featuring granite countertops and 42 inch cabinets, providing plenty of space for you to entertain your guests. With its split floor plan, the primary suite is separated from the guest rooms providing you with privacy. The primary suite has French doors that provide private access to your backyard oasis, dual walk in closets and free flowing access to your main bath. The primary bath features dual sink vanity, a large walk in shower and a garden tub to unwind in after a long day's work. As a bonus, right off the main suite, you have a private study. On opposite end of the home are three large guest bedrooms and two guest baths. As a resident of Phillips Landing, you'll be able to enjoy amenities, such as tennis courts, playgrounds and a community dock with breathtaking views of Dr. Phillips. Minutes to restaurant row, International Drive, major highways, Universal Studios and more. Experience the central Florida life. Contact your agent today for a private showing.
Payment Calculator
- Principal & Interest -
- Property Tax $
- Home Insurance $
- HOA Fees $
- Monthly -
For a Fast & FREE Mortgage Pre-Approval Apply Now
Apply Now
 Apply Now
Apply NowFeatures
Building and Construction
- Covered Spaces: 0.00
- Exterior Features: Private Mailbox, Sidewalk, Sliding Doors
- Fencing: Fenced
- Flooring: Ceramic Tile, Wood
- Living Area: 2779.00
- Roof: Tile
Land Information
- Lot Features: City Limits, In County, Landscaped, Sidewalk
School Information
- High School: Lake Buena Vista High School
- Middle School: Southwest Middle
- School Elementary: Bay Meadows Elem
Garage and Parking
- Garage Spaces: 3.00
- Open Parking Spaces: 0.00
- Parking Features: Garage Door Opener
Eco-Communities
- Pool Features: In Ground
- Water Source: Public
Utilities
- Carport Spaces: 0.00
- Cooling: Central Air
- Heating: Central
- Pets Allowed: Yes
- Sewer: Public Sewer
- Utilities: Public
Amenities
- Association Amenities: Gated, Playground, Security, Tennis Court(s)
Finance and Tax Information
- Home Owners Association Fee Includes: Guard - 24 Hour, Management, Security
- Home Owners Association Fee: 2700.00
- Insurance Expense: 0.00
- Net Operating Income: 0.00
- Other Expense: 0.00
- Tax Year: 2024
Other Features
- Appliances: Built-In Oven, Cooktop, Dishwasher, Dryer, Microwave, Range, Refrigerator, Washer, Water Filtration System
- Association Name: Wilmary Santiago
- Association Phone: 407-705-2190
- Country: US
- Furnished: Unfurnished
- Interior Features: Built-in Features, Ceiling Fans(s), Crown Molding, High Ceilings, Kitchen/Family Room Combo, Living Room/Dining Room Combo, Solid Surface Counters, Stone Counters, Thermostat, Vaulted Ceiling(s), Walk-In Closet(s), Window Treatments
- Legal Description: HERITAGE BAY DR PHILLIPS FL 36/92 LOT 26
- Levels: One
- Area Major: 32836 - Orlando/Dr. Phillips/Bay Vista
- Occupant Type: Owner
- Parcel Number: 34-23-28-3486-00-260
- Style: Mediterranean, Traditional
- Views: 13
- Zoning Code: R-L-D
Similar Properties
Nearby Subdivisions
8303 Residence
8303 Resort
8303 Resort Condominium Common
Avalon Ph 01 At Turtle Creek
Avalon Ph 02 At Turtle Creek
Bay Vista Estates
Bella Nottevizcaya Ph 03 A C
Bella Nottevizcaya Ph 3
Bristol Park Ph 01
Bristol Park Ph 02
Cypress Chase
Cypress Chase Ut 01 50 83
Cypress Point
Cypress Point Ph 02
Cypress Shores
Cypress Shoresbutler Chain Of
Diamond Cove
Diamond Coveb
Emerald Forest
Estates At Parkside
Estates At Phillips Landing
Estates At Phillips Landing Ph
Estatesparkside
Granada Villas Ph 01
Granada Villas Ph 04
Heritage Bay Drive Phillips Fl
Heritage Bay Ph 02
Lake Sheen Sound
Mabel Bridge
Mabel Bridge Ph 02
Mabel Bridge Ph 3
Mabel Bridge Ph 4
Mabel Bridge Ph 5
Mabel Bridge Ph 5 Rep
Mabel Bridge Ph 5-a Rep
Mabel Bridge Ph 5a Rep
Mirabella At Vizcaya Phase Thr
Mirabellavizcaya Ph 03
Newbury Park
Other
Parkside
Parkside Ph 1
Parkside Ph 2
Parkview Reserve
Parkview Reserve Ph 1
Parkview Reserve Ph 2
Phillips Grove
Phillips Grove Tr I
Phillips Grove Tr J Rep
Royal Cypress Preserve
Royal Cypress Preserveph 4
Royal Cypress Preserveph 5
Royal Legacy Estates
Royal Legacy Estates 81125 Lot
Ruby Lake Ph 1
Ruby Lake Ph 2
Sand Lake Cove Ph 02
Sand Lake Cove Ph 03
Sand Lake Point
Thornhill
Turtle Creek
Venezia
Vizcaya Ph 01 45/29
Vizcaya Ph 01 4529
Waters Edge Boca Pointe At Tur
Willis R Mungers Land Sub
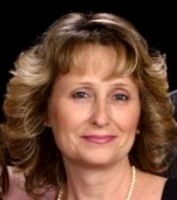
- Natalie Gorse, REALTOR ®
- Tropic Shores Realty
- Office: 352.684.7371
- Mobile: 352.584.7611
- Fax: 352.584.7611
- nataliegorse352@gmail.com

