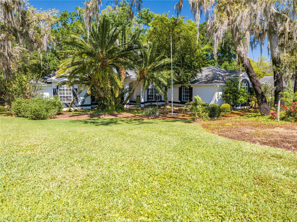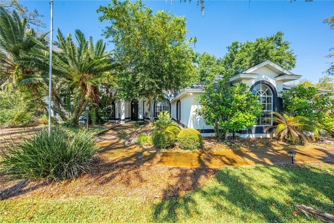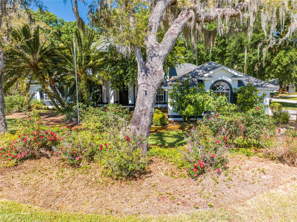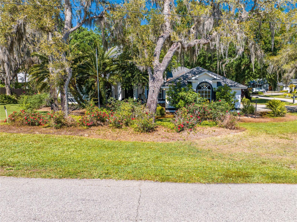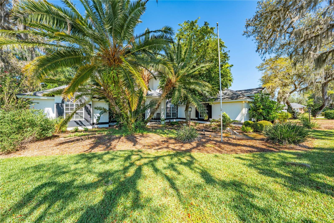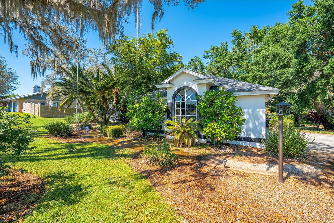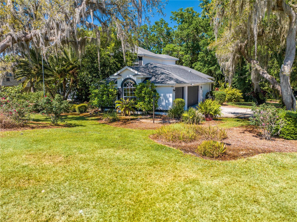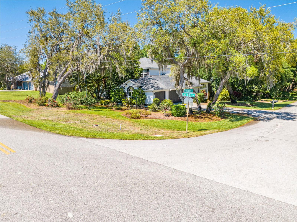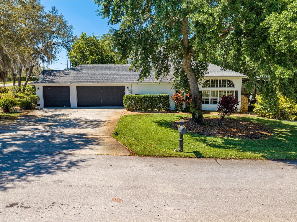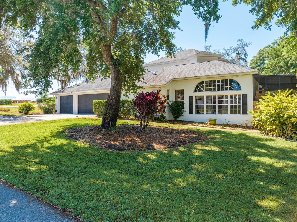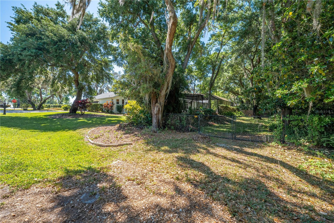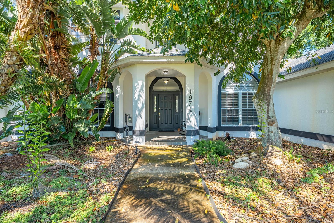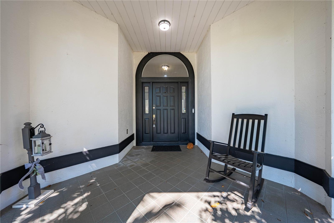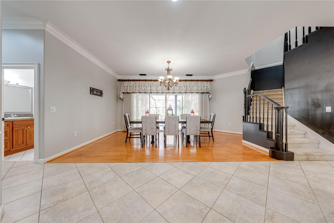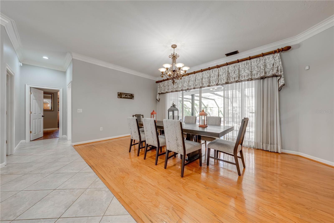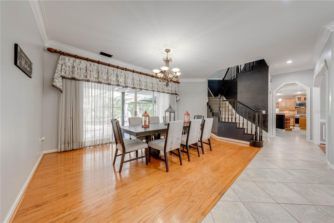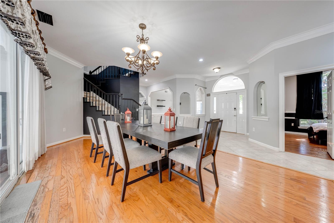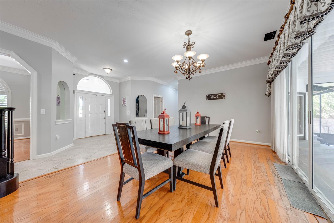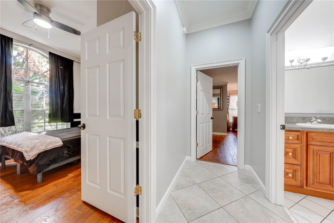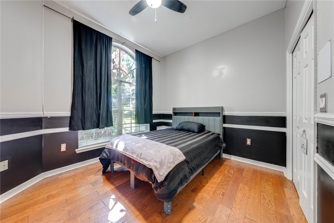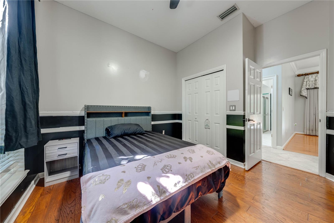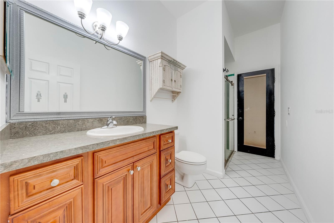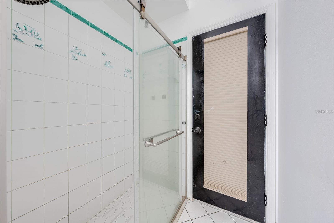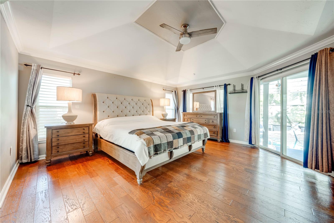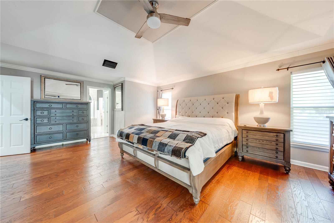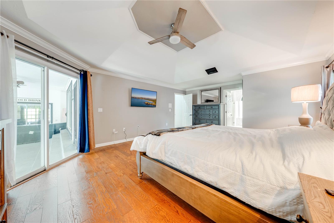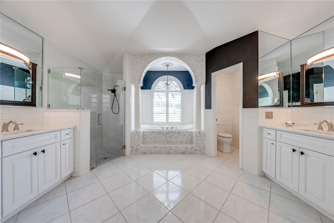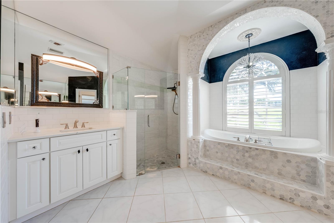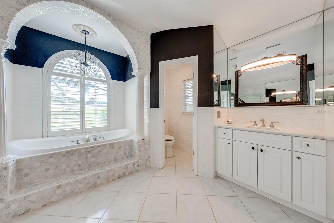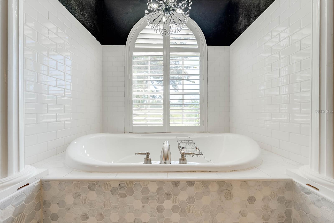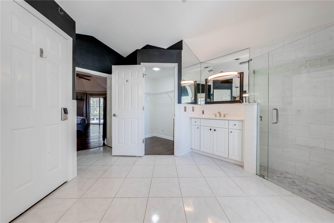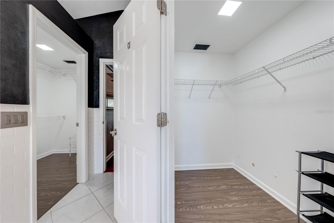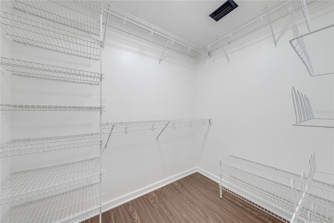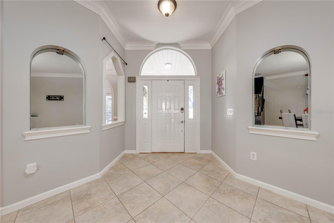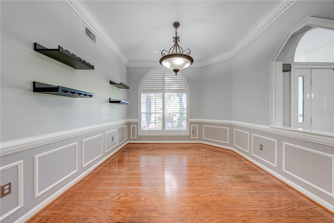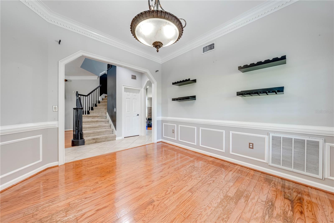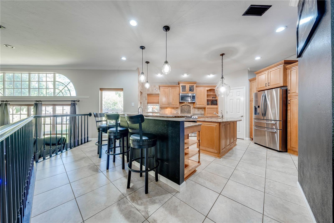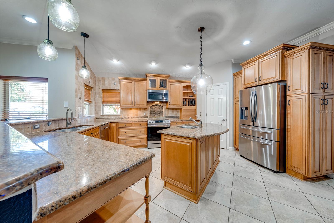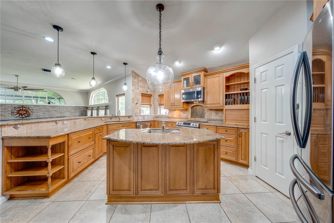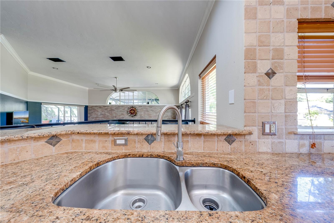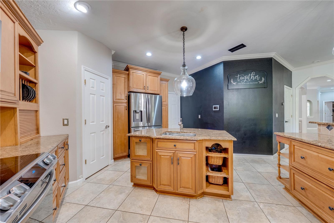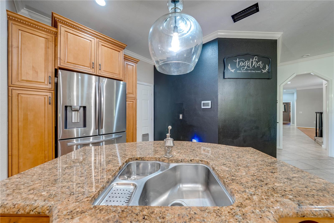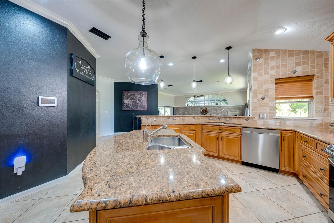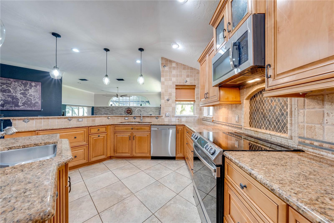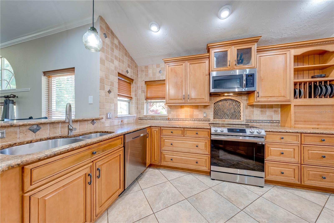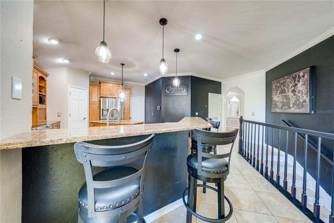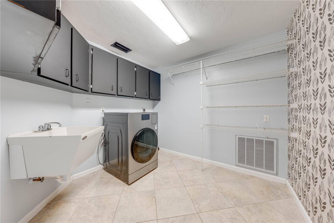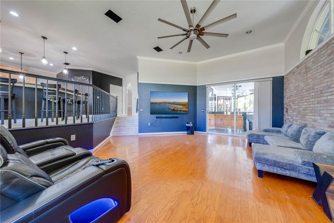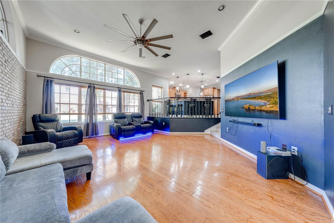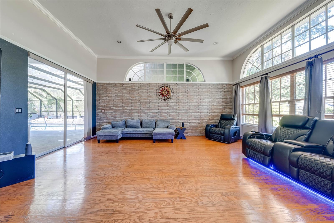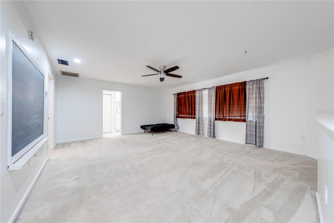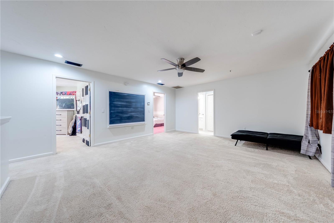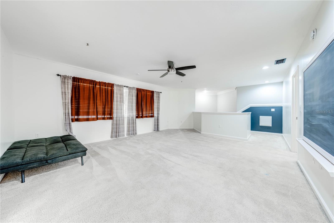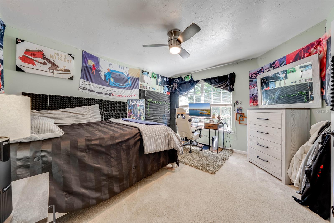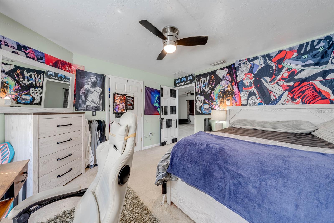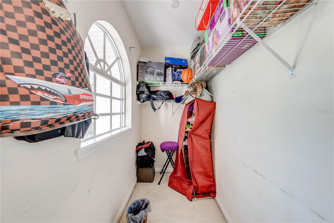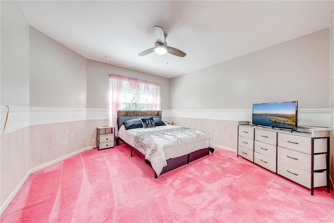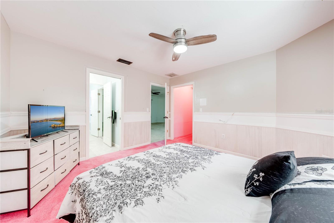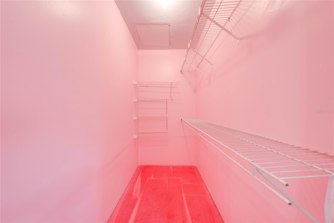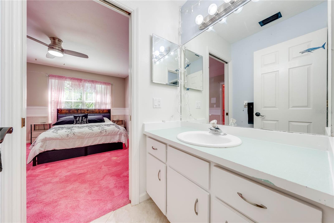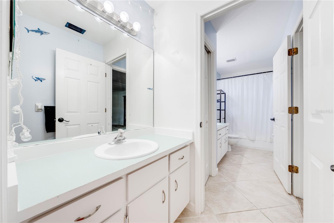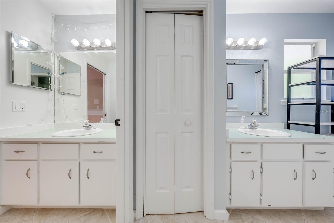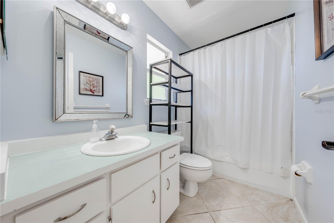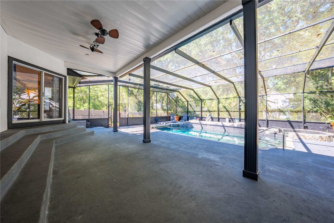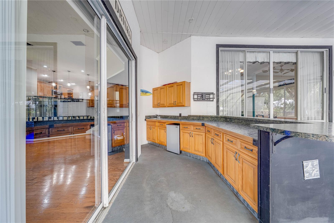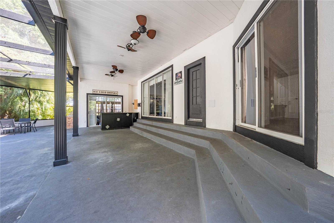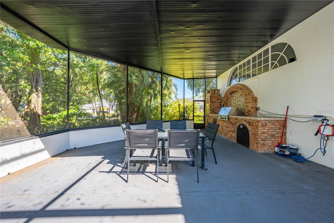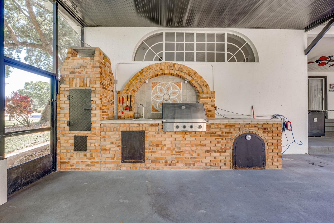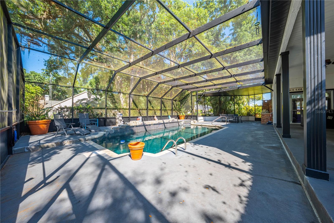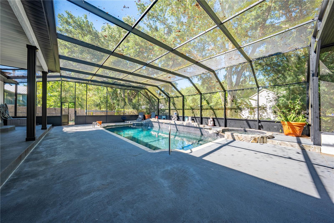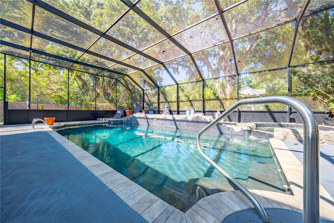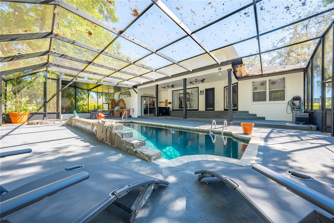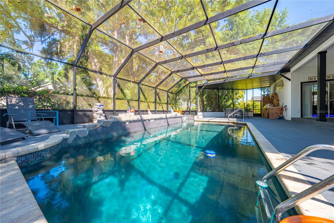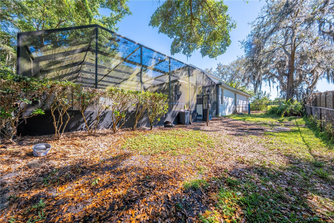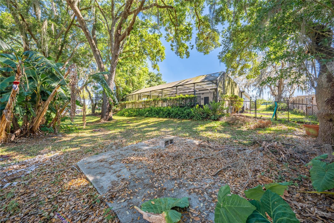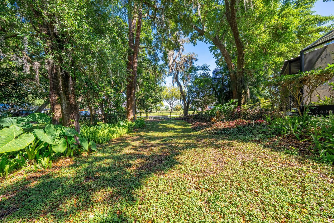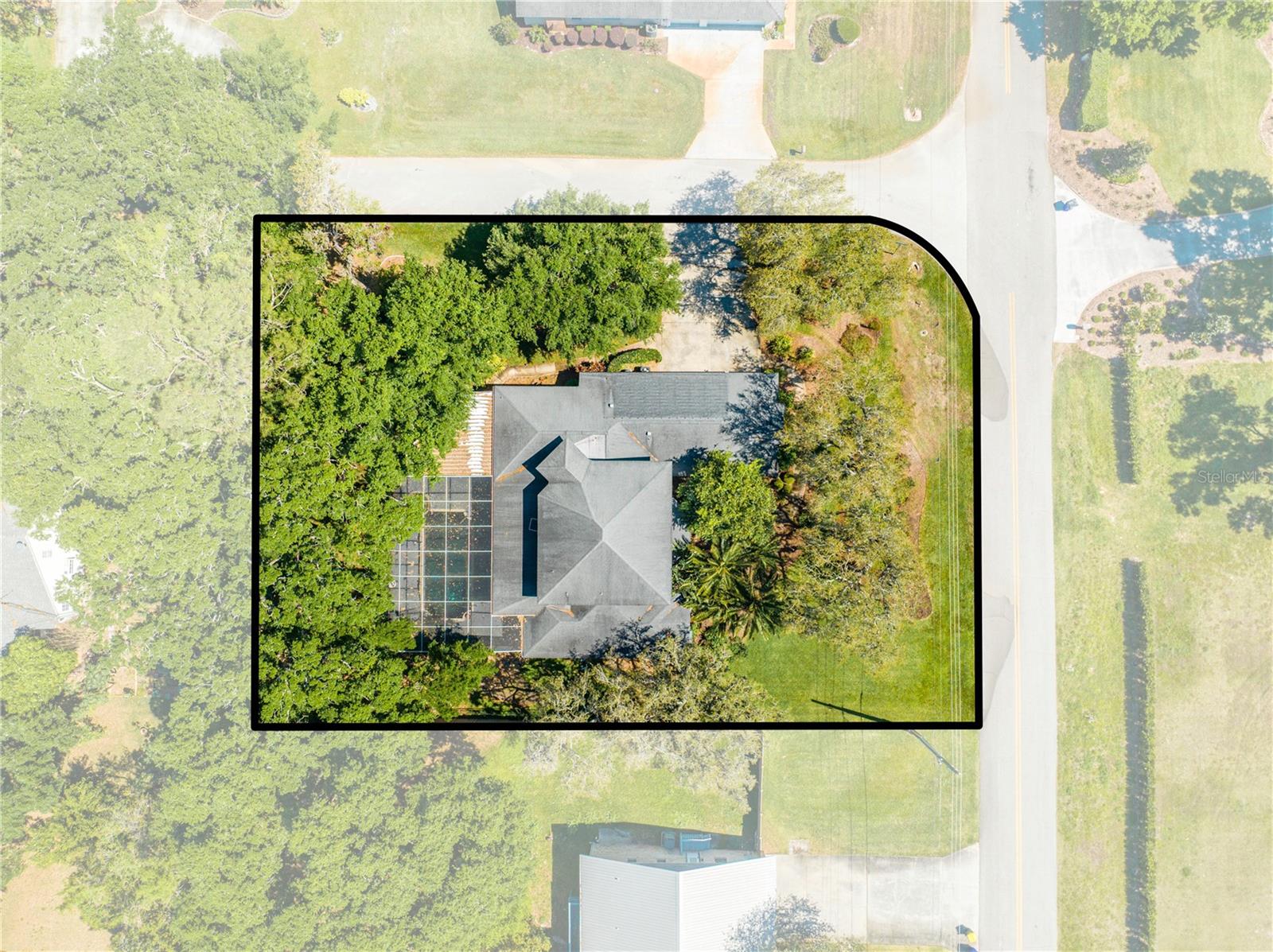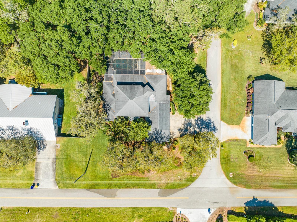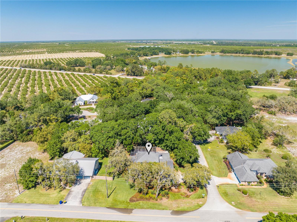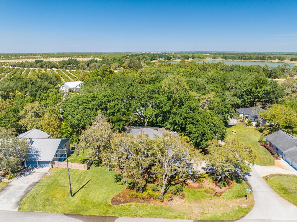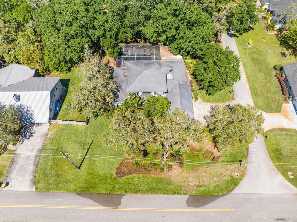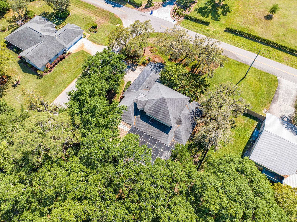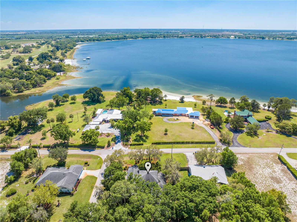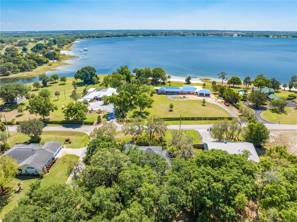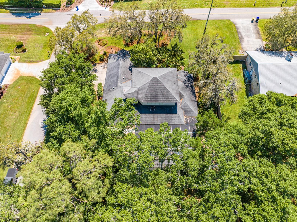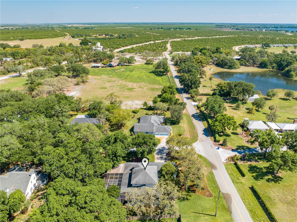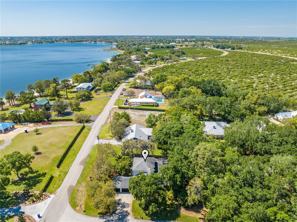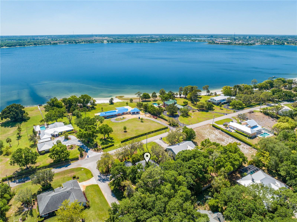1974 Lake Lotela Drive, AVON PARK, FL 33825
Property Photos
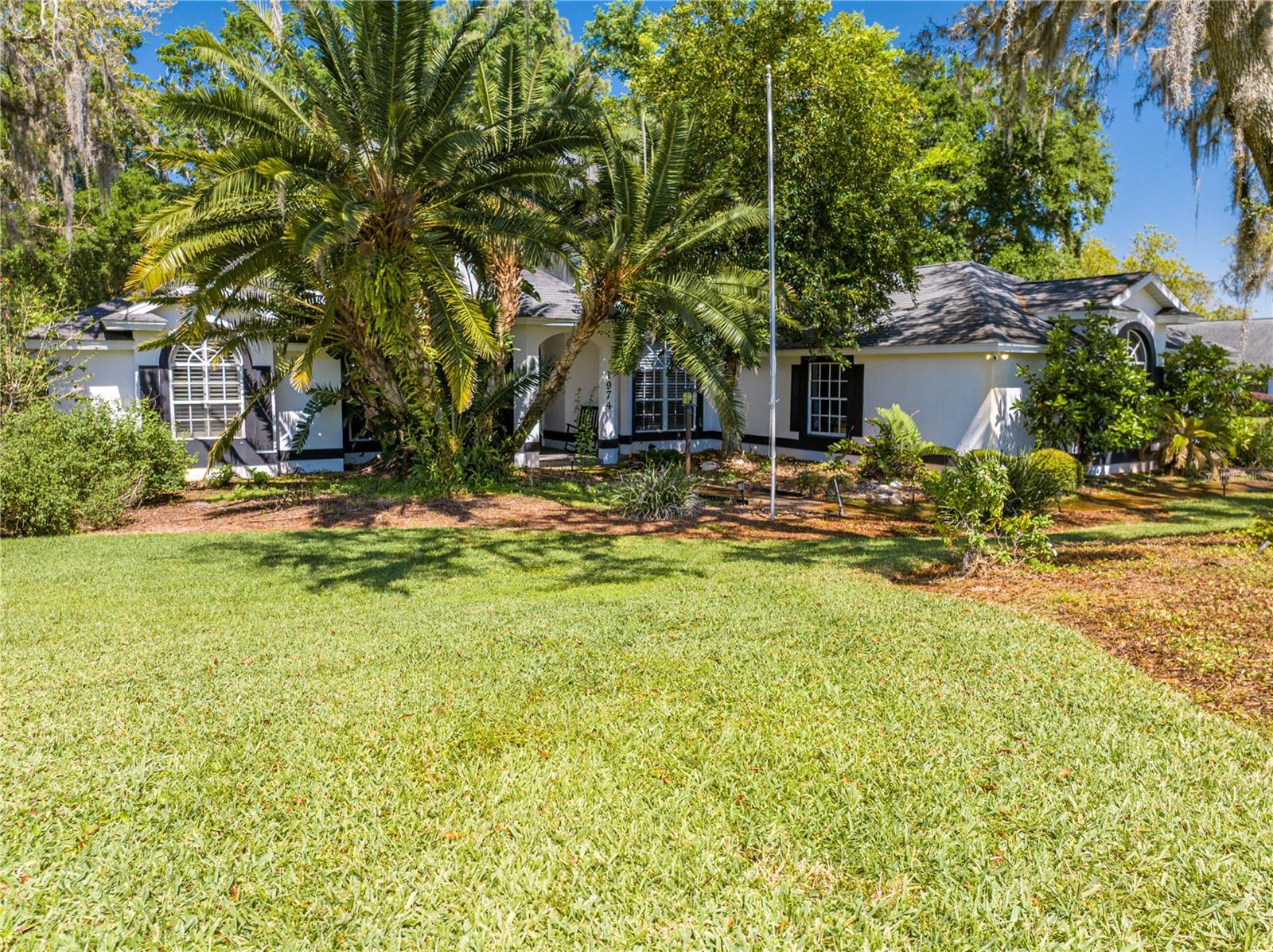
Would you like to sell your home before you purchase this one?
Priced at Only: $600,000
For more Information Call:
Address: 1974 Lake Lotela Drive, AVON PARK, FL 33825
Property Location and Similar Properties
- MLS#: O6292664 ( Residential )
- Street Address: 1974 Lake Lotela Drive
- Viewed: 2
- Price: $600,000
- Price sqft: $27
- Waterfront: No
- Year Built: 1993
- Bldg sqft: 21901
- Bedrooms: 4
- Total Baths: 3
- Full Baths: 3
- Garage / Parking Spaces: 3
- Days On Market: 12
- Additional Information
- Geolocation: 27.5822 / -81.4714
- County: HIGHLANDS
- City: AVON PARK
- Zipcode: 33825
- Subdivision: Oak Run Sub
- Provided by: LA ROSA REALTY LLC
- Contact: Renee Kumar
- 321-939-3748

- DMCA Notice
-
DescriptionNestled in one of Avon Parks most sought after neighborhoods, this stunning home offers an exceptional blend of elegance, comfort, and functionality. Situated on a picturesque half acre corner lot, the property features mature trees, lush landscaping, and serene lake views. From the moment you arrive, the home's impressive curb appeal and timeless architecture make a lasting impression. The beautifully manicured grounds, swaying palms, and vibrant foliage create a breathtaking outdoor oasis, giving a sense of tranquility and natural beauty that feels almost dreamlike. Upon entering, youll be welcomed into a beautifully designed space with soaring ceilings, abundant natural light, and sophisticated finishes. Built by esteemed builder T.E. James, this meticulously crafted residence spans over 3,300 sq. ft. of thoughtfully planned living space. The gourmet kitchen is a chefs dream, featuring custom solid wood cabinetry with soft close doors, a generous center island, gleaming granite countertops, a travertine backsplash, and a walk in pantry. High end Samsung stainless steel appliances add both style and functionality. The expansive sunken family room serves as the heart of the home, designed for both relaxation and entertaining. Outfitted with built in speakers, this space seamlessly connects to the resort style outdoor living area. A vast 32 x 46 screened in lanai surrounds a sparkling pool, creating an idyllic retreat. Whether hosting guests at the custom built brick BBQ station and summer kitchen or simply unwinding by the water, this outdoor haven enhances everyday living. The luxurious first floor primary suite offers a private sanctuary with a generous 21 x 16 layout and a fully renovated en suite bath. Pamper yourself in the custom mosaic tiled shower, soak in the elegant freestanding tub, and enjoy the convenience of separate vanities, dual sinks, and a dedicated makeup and dressing area. Upstairs, two spacious bedrooms share a Jack and Jill bathroom, while a large bonus room offers endless possibilitieswhether as a game room, media lounge, or additional family gathering space. With a total of four bedrooms, three bathrooms, and an oversized three car garage, this home is designed to accommodate every lifestyle. The impeccable craftsmanship, premium amenities, and tranquil setting make this an absolute must see. Schedule your private showing today!
Payment Calculator
- Principal & Interest -
- Property Tax $
- Home Insurance $
- HOA Fees $
- Monthly -
For a Fast & FREE Mortgage Pre-Approval Apply Now
Apply Now
 Apply Now
Apply NowFeatures
Building and Construction
- Covered Spaces: 0.00
- Exterior Features: Garden, Outdoor Kitchen
- Flooring: Carpet, Ceramic Tile, Wood
- Living Area: 3342.00
- Roof: Shingle
Garage and Parking
- Garage Spaces: 3.00
- Open Parking Spaces: 0.00
Eco-Communities
- Pool Features: Heated, In Ground
- Water Source: Private
Utilities
- Carport Spaces: 0.00
- Cooling: Central Air
- Heating: Central
- Pets Allowed: Yes
- Sewer: Septic Tank
- Utilities: Cable Available
Finance and Tax Information
- Home Owners Association Fee: 0.00
- Insurance Expense: 0.00
- Net Operating Income: 0.00
- Other Expense: 0.00
- Tax Year: 2024
Other Features
- Appliances: Dishwasher, Disposal, Microwave, Range, Refrigerator
- Country: US
- Interior Features: Ceiling Fans(s), High Ceilings, Kitchen/Family Room Combo, Primary Bedroom Main Floor, Thermostat, Vaulted Ceiling(s)
- Legal Description: OAK RUN SUB PB 15 PG 80 LOT 6
- Levels: Two
- Area Major: 33825 - Avon Park/Avon Park AFB
- Occupant Type: Owner
- Parcel Number: C-25-33-28-080-0000-0060
- View: Garden, Pool, Trees/Woods
- Zoning Code: R1ACU
Nearby Subdivisions
Apl Red Hill Farms Add
Avon Park
Avon Park Estate
Avon Park Estates
Avon Park Lakes
Avondale Sub
Casa Del Lago Condo
Circle Terrace
Golden Age Villas
Grand Oaks On Lake Damon
Hglands Ridge On Lake Bonnet 0
Hig
Highlands Ridge On Lake Bonnet
Lake Byrd Shores
Lake Damon Villas So 02
Lake Damon Villas So 05
Lake Letta Estates Sub
Lake Tulane Area Se
Lake Tulane Subdivision
Lakeside Heights
Lakeside Sub
Las Palmas Residence
Na
Oak Run Sub
Oaks Village
Oaks Retmt Village
Oaks Village
Pricegorhams Sec 26
River Greens Sub
S H Homesites
Town Of Avon Park Sec 22
Twin Lakes Sub
Villages Of Highlands Ridge
Ward Estates

- Natalie Gorse, REALTOR ®
- Tropic Shores Realty
- Office: 352.684.7371
- Mobile: 352.584.7611
- Fax: 352.584.7611
- nataliegorse352@gmail.com

