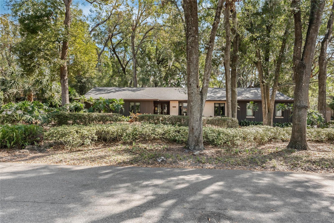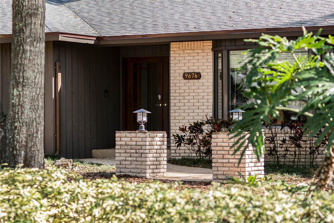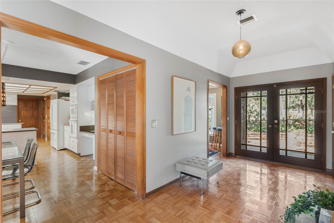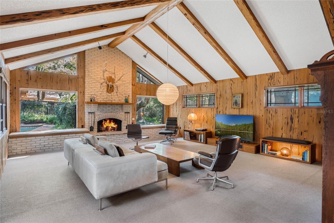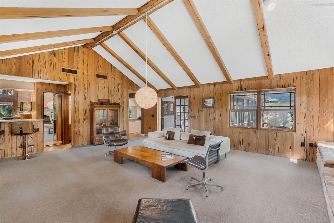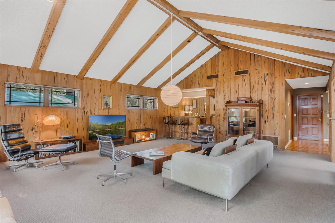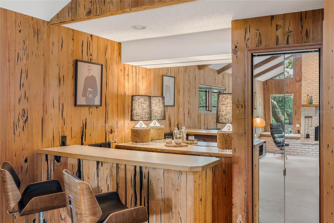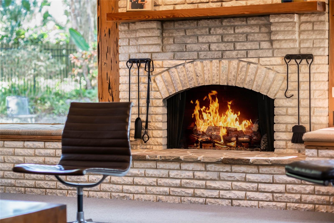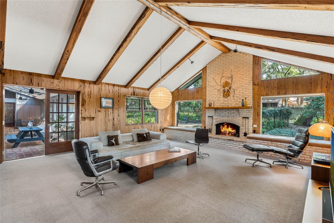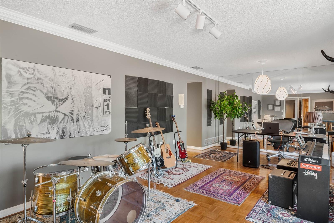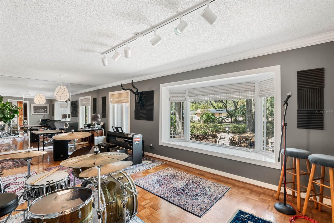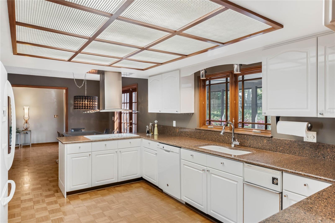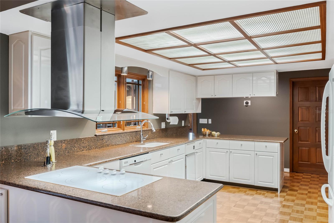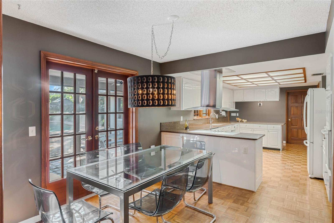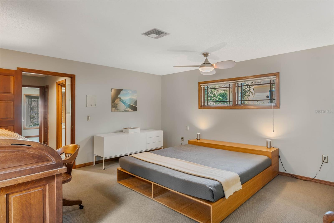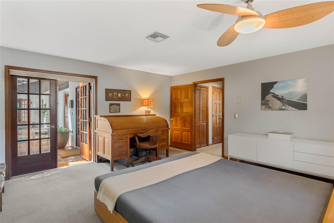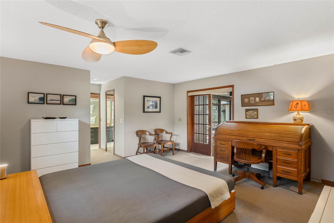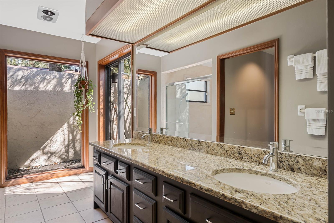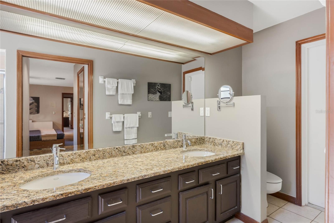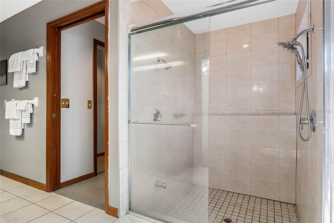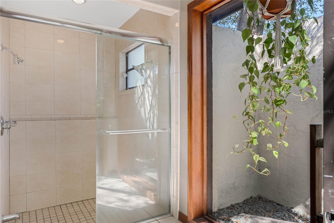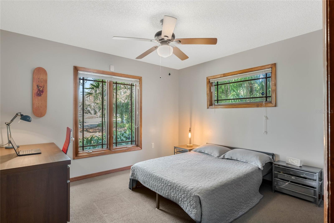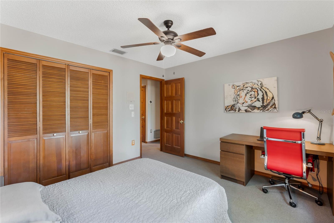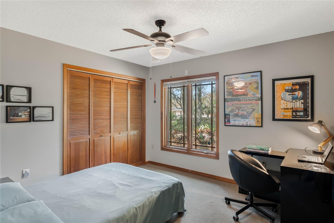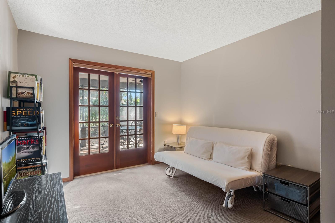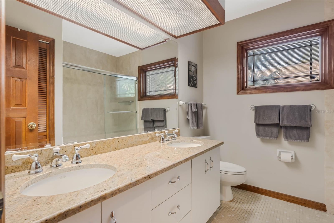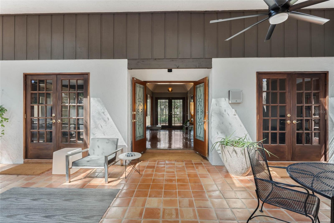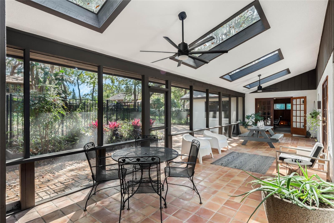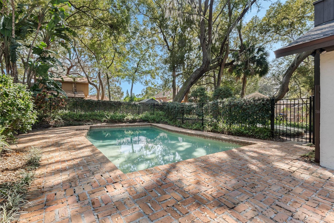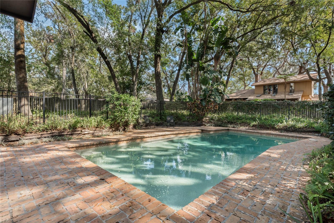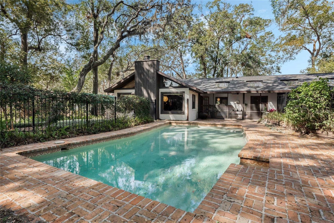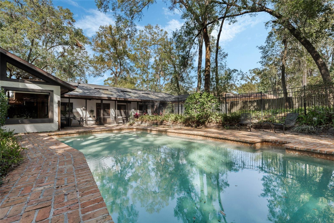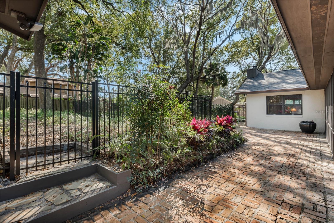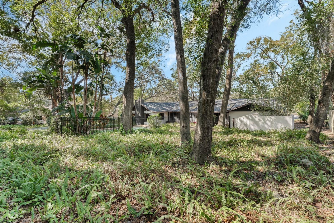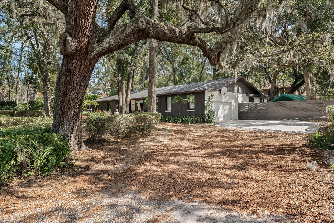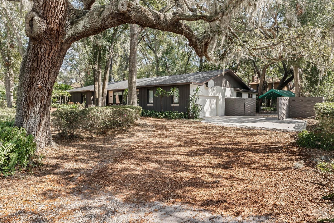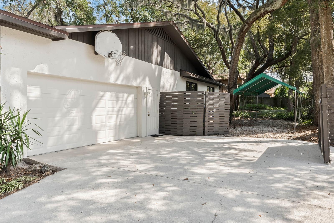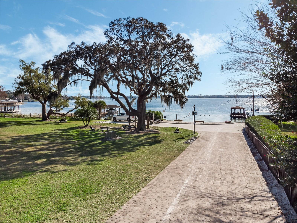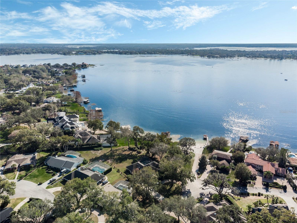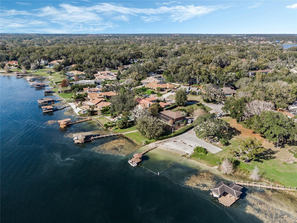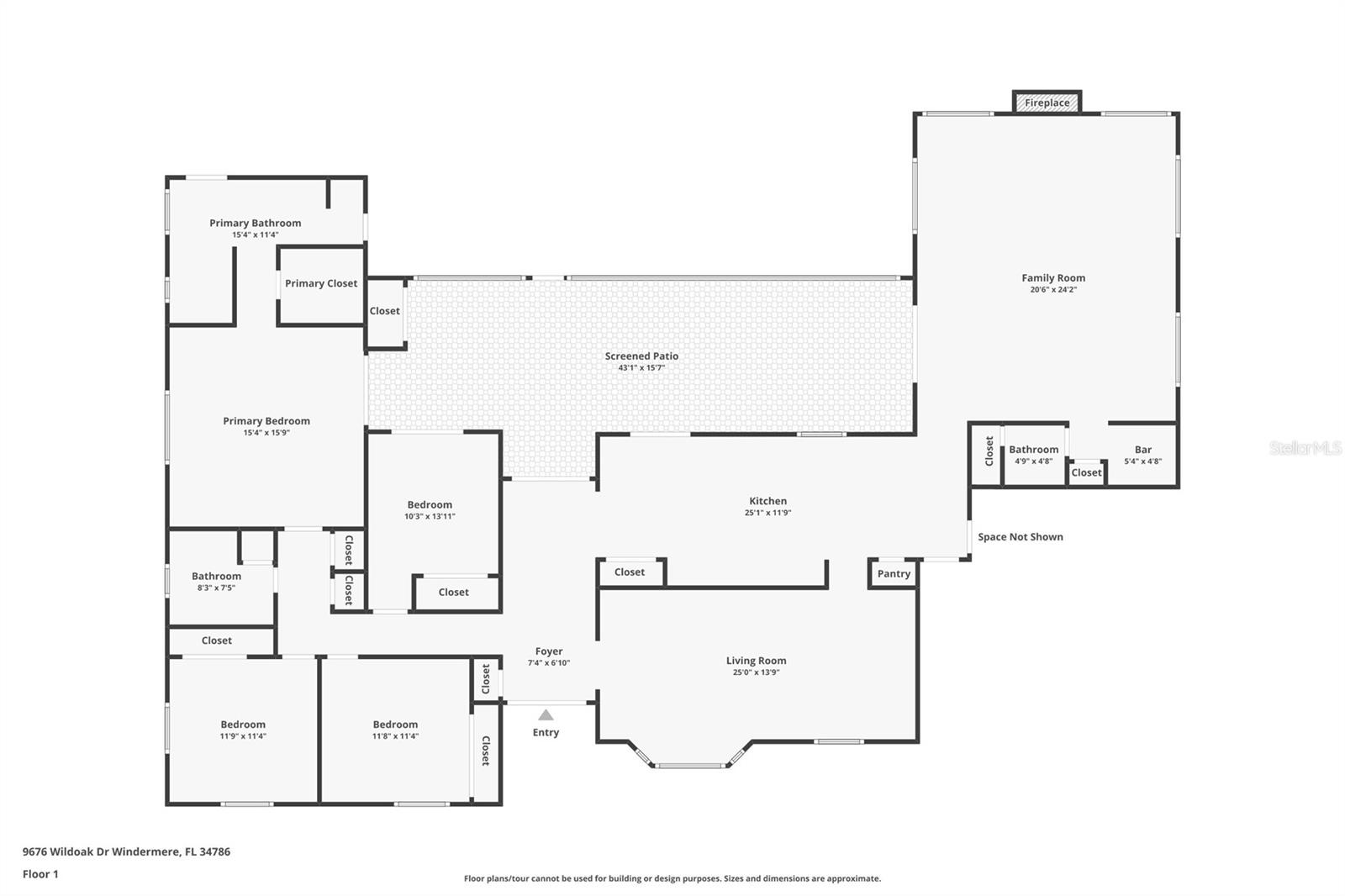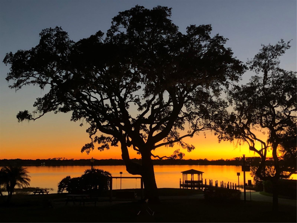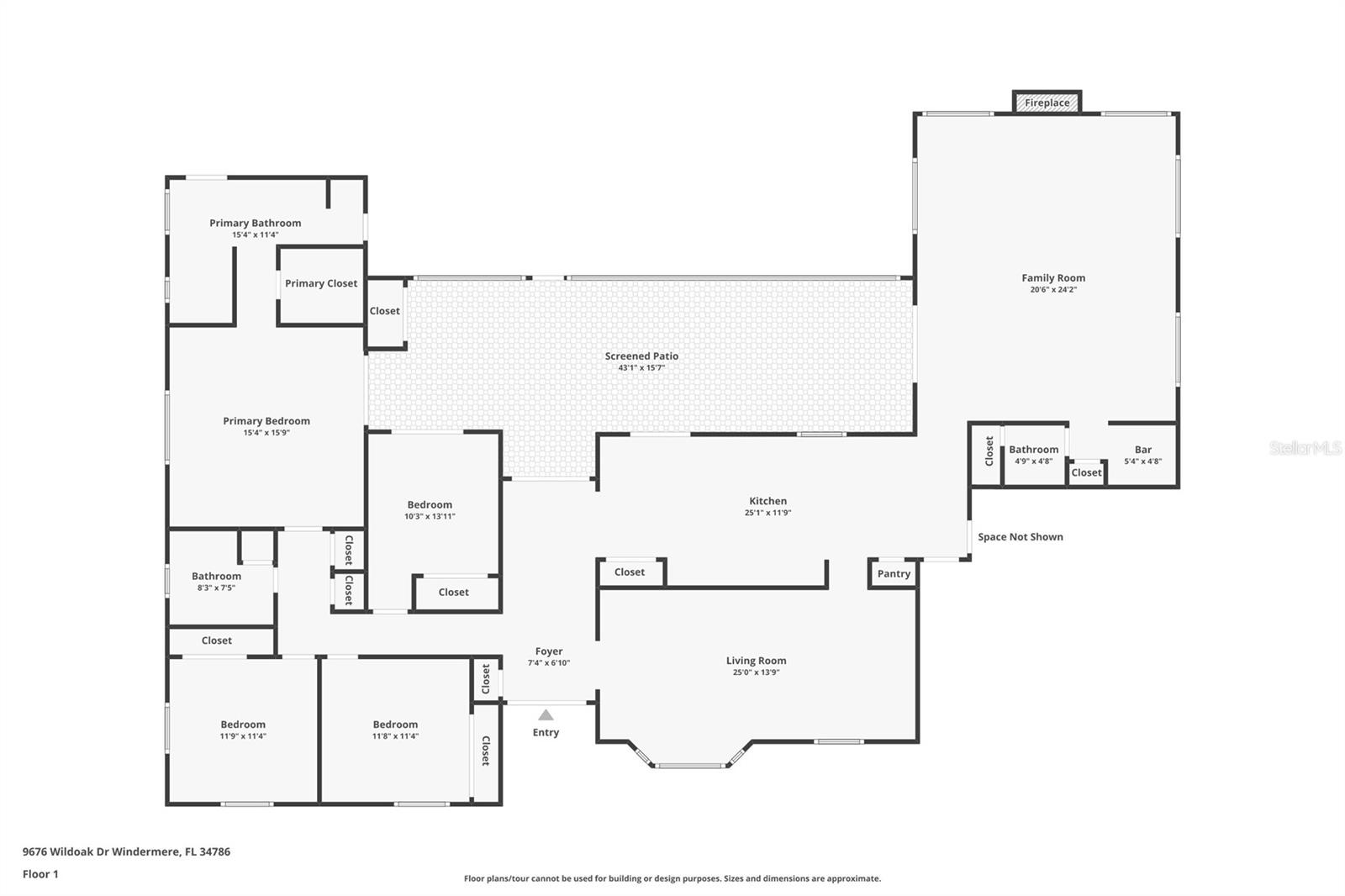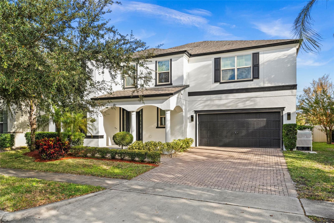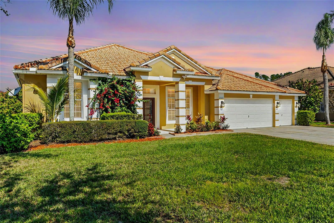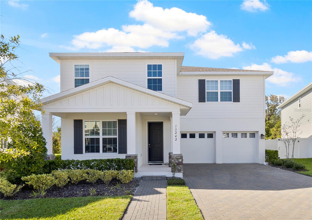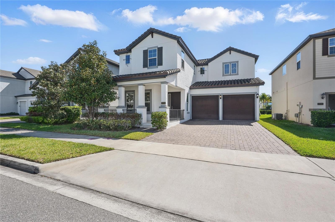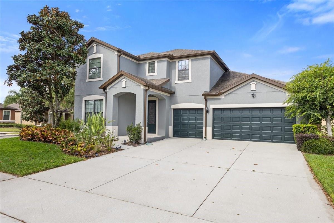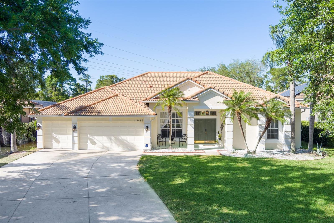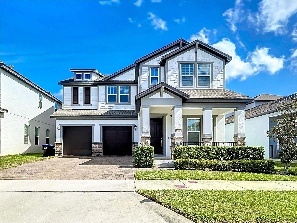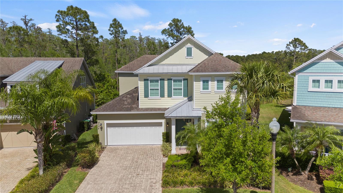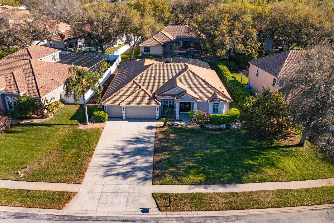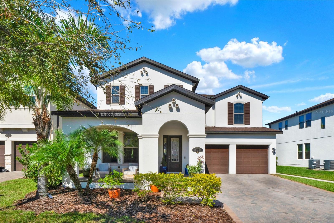9676 Wild Oak Drive, WINDERMERE, FL 34786
Property Photos
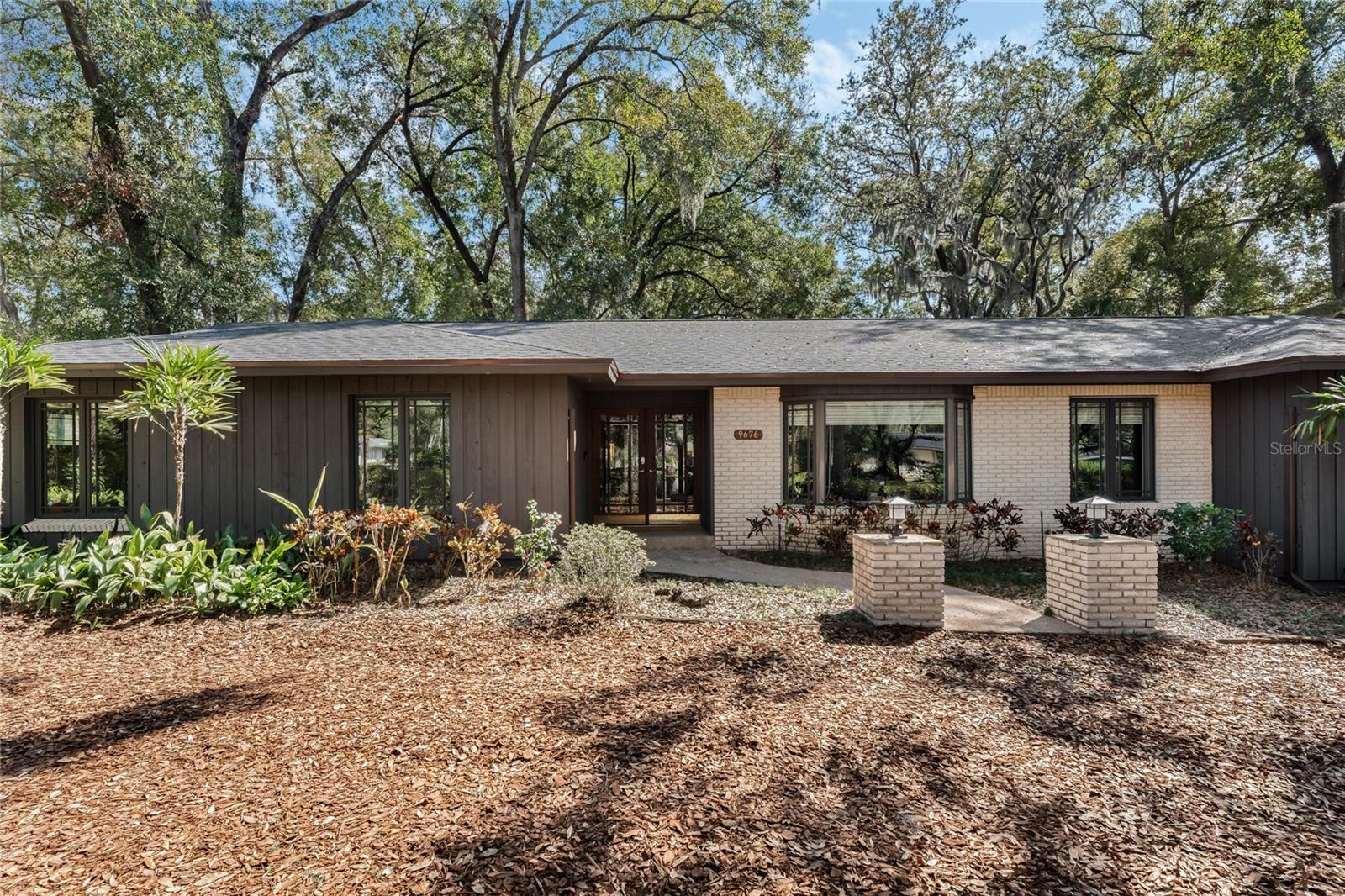
Would you like to sell your home before you purchase this one?
Priced at Only: $899,000
For more Information Call:
Address: 9676 Wild Oak Drive, WINDERMERE, FL 34786
Property Location and Similar Properties
- MLS#: O6292764 ( Residential )
- Street Address: 9676 Wild Oak Drive
- Viewed: 10
- Price: $899,000
- Price sqft: $236
- Waterfront: No
- Year Built: 1977
- Bldg sqft: 3805
- Bedrooms: 4
- Total Baths: 3
- Full Baths: 2
- 1/2 Baths: 1
- Garage / Parking Spaces: 2
- Days On Market: 45
- Additional Information
- Geolocation: 28.5162 / -81.5249
- County: ORANGE
- City: WINDERMERE
- Zipcode: 34786
- Subdivision: Windermere Downs
- Elementary School: Thornebrooke Elem
- Middle School: Gotha Middle
- High School: Olympia High
- Provided by: BHHS FLORIDA REALTY
- Contact: Hardy Edwards
- 407-876-2090

- DMCA Notice
-
DescriptionWelcome to Windermere Downs. Nestled in one of the most sought after neighborhoods in Windermere, this 70s modern gem sits on a half acre lot. The U shaped layout of the house wraps around a generous screened lanai under a permanent roof with four skylights. The lanai is accessible from the foyer, primary bedroom, guest room, dining room, and family room and it opens up to the swimming pool and luxurious back yard. The foyer separate the living areas of the house from the bedrooms. The right side opens to the kitchen with its casual dining space, a large room that could be used as formal dining and/or living room, and an extra spacious family room paneled with the quite rare Pecky Cypress wood. The opposite side of the home is devoted to bedrooms and remains very quiet and separated from the rest of the house. The property is just a few homes from the private neighborhood beach lot that features a park, sandy beach, covered dock, and boat ramp. The park is regularly used for annual community gatherings and beach days to enjoy the great Florida sunshine. The boat ramp provides access to the renowned Butler Chain of Lakes. The Butler Chain of Lakes is a system of 13 interconnected lakes known for its excellent water quality, wildlife, and recreational opportunities, including boating, fishing, and water sports. The home features a fenced and covered boat parking spot. The canopy of mature oaks offers shade, privacy, and the charm of a true southern residence. Embrace the tranquillity of this established community as soon as you drive in the neighborhood. Tennis courts, playgrounds and beach lot blend perfectly between homes and the staggering landscape. Charm meets convenience in this delightful area which, being close and well connected to the major expressways, offers the ideal blend of style, community, suburban living, and urban accessibility. New roof and gutters January 2025. AHS Home Warranty included.
Payment Calculator
- Principal & Interest -
- Property Tax $
- Home Insurance $
- HOA Fees $
- Monthly -
For a Fast & FREE Mortgage Pre-Approval Apply Now
Apply Now
 Apply Now
Apply NowFeatures
Building and Construction
- Covered Spaces: 0.00
- Exterior Features: Awning(s), Courtyard, French Doors, Garden, Lighting, Private Mailbox, Rain Gutters, Sliding Doors
- Flooring: Carpet, Parquet, Tile, Vinyl
- Living Area: 2856.00
- Roof: Shingle
School Information
- High School: Olympia High
- Middle School: Gotha Middle
- School Elementary: Thornebrooke Elem
Garage and Parking
- Garage Spaces: 2.00
- Open Parking Spaces: 0.00
Eco-Communities
- Pool Features: Deck, In Ground
- Water Source: Public
Utilities
- Carport Spaces: 0.00
- Cooling: Central Air
- Heating: Central, Electric
- Pets Allowed: Yes
- Sewer: Public Sewer
- Utilities: Cable Connected, Electricity Connected, Phone Available, Public, Sewer Connected, Underground Utilities, Water Connected
Finance and Tax Information
- Home Owners Association Fee: 1058.00
- Insurance Expense: 0.00
- Net Operating Income: 0.00
- Other Expense: 0.00
- Tax Year: 2024
Other Features
- Appliances: Bar Fridge, Built-In Oven, Cooktop, Dishwasher, Disposal, Dryer, Electric Water Heater, Exhaust Fan, Ice Maker, Microwave, Refrigerator, Washer
- Association Name: Brie Hutchinson
- Association Phone: (407)297-6396
- Country: US
- Interior Features: Ceiling Fans(s), Dry Bar, Primary Bedroom Main Floor, Thermostat, Vaulted Ceiling(s), Walk-In Closet(s), Window Treatments
- Legal Description: WINDERMERE DOWNS 4/12 LOT 18
- Levels: One
- Area Major: 34786 - Windermere
- Occupant Type: Owner
- Parcel Number: 04-23-28-9332-00-180
- Views: 10
- Zoning Code: R-1A
Similar Properties
Nearby Subdivisions
Acreage & Unrec
Acreage And Unrec
Aladar On Lake Butler
Ashlin Fark Ph 2
Ashlin Park Ph 1
Bellaria
Belmere Village
Belmere Village G-5
Belmere Village G2 48 65
Belmere Village G5
Butler Bay
Casabella
Casabella Ph 2
Chaine Du Lac
Davis Shores
Down Point Sub
Down Point Subdivision
Downs Cove Camp Sites
Eden Isle
Enclave
Enclave At Berkshire Park
Estates At Windermere First Ad
Glenmuir
Glenmuir Ut 02 51 42
Gotha Town
Isleworth
Keenes Pointe
Keenes Pointe 46104
Keenes Pointe Unit 03 46/104
Keenes Pointe Unit 1
Keenes Pointe Ut 04 Sec 31 48
Keenes Pointe Ut 06 50 95
Kelso On Lake Butler
Lake Burden South Ph 2
Lake Butler Estates
Lake Clarice Plantation
Lake Cresent Reserve
Lake Down Cove
Lake Down Crest
Lake Down Village
Lake Roper Pointe
Lake Sawyer Estates
Lake Sawyer South Ph 05
Lakes
Lakes Of Windermere
Lakes Of Windermere Ph 02a
Lakes Of Windermerepeachtree
Lakes Windermere Ph 01 49 108
Lakes/windermere Ph 02a
Lakes/windermere-peachtree
Lakeside Villas
Lakeswindermere Ph 02a
Lakeswindermerepeachtree
Landings At Lake Sawyer
Manors At Butler Bay Ph 01
Marina Bay Estates
Metcalf Park Rep
Not Applicable
Other
Palms At Windermere
Peachtree Park
Preston Square
Providence
Providence Ph 01 50 03
Reserve At Belmere
Reserve At Belmere Ph 03 51 01
Reserve At Belmere Ph 2
Reserve At Lake Butler Sound
Reserve At Lake Butler Sound 4
Sanctuarylkswindermere
Sawyer Shores Sub
Sawyer Sound
Silver Woods Ph 01
Silver Woods Ph 03
Summerport Beach
Summerport Ph 04 C E F G
Summerport Ph 05
Summerport Ph 1
Sunset Bay
Tildens Grove Ph 1
Tuscany Ridge 50 141
Waterford Pointe
Waterstone
Waterstone A D E F G H J L
Wauseon Ridge
Weatherstone On Lake Olivia
West Lake Butler Estates
Westside Village
Wickham Park
Willows At Lake Rhea Ph 01
Willows At Lake Rhea Ph 02
Windermere
Windermere Downs
Windermere Isle
Windermere Isle Ph 2
Windermere Isle Phase 2
Windermere Sound
Windermere Terrace
Windermere Town
Windermere Town Rep
Windermere Trails
Windermere Trails Ph 3b
Windermere Trails Phase 1b
Windermere Trls Ph 1c
Windermere Trls Ph 3b
Windermere Trls Ph 4a
Windermere Trls Ph 4b
Windermere Trls Ph 5a
Windermere Trls Ph 5b
Windsor Hill
Windstone

- Natalie Gorse, REALTOR ®
- Tropic Shores Realty
- Office: 352.684.7371
- Mobile: 352.584.7611
- Fax: 352.584.7611
- nataliegorse352@gmail.com

