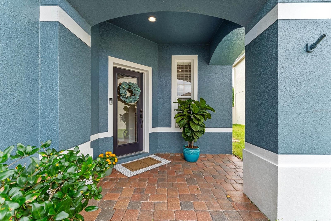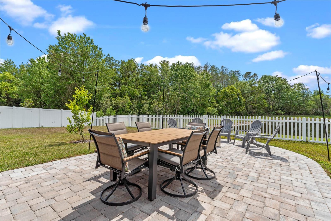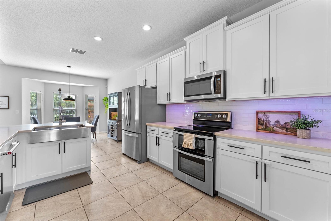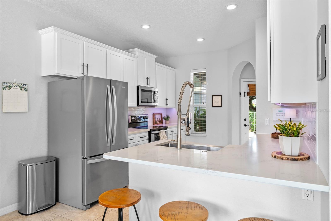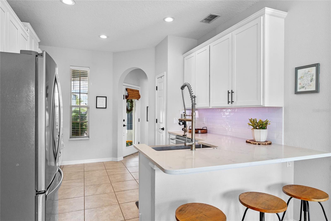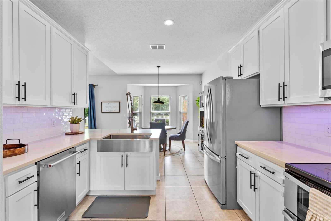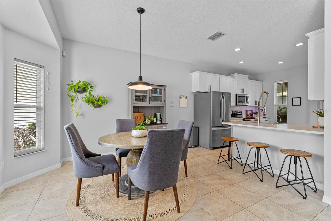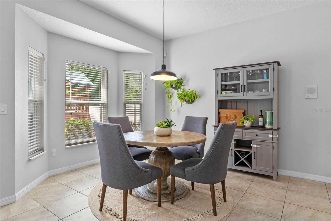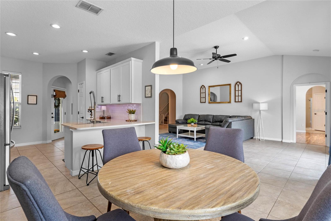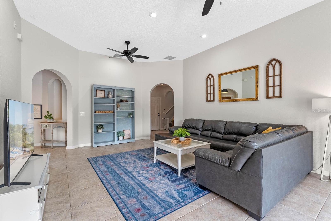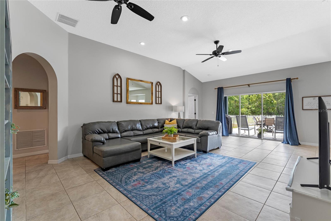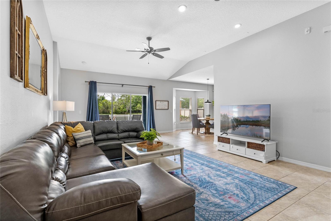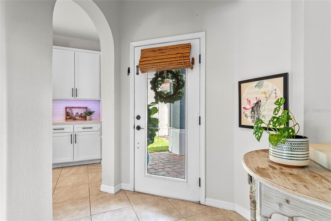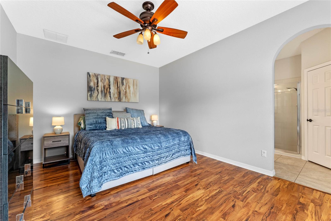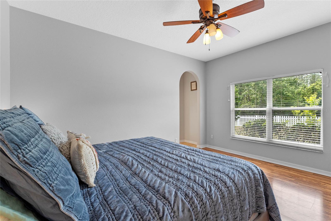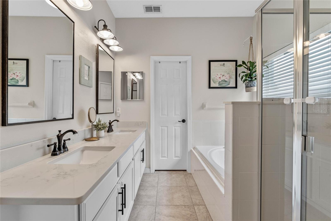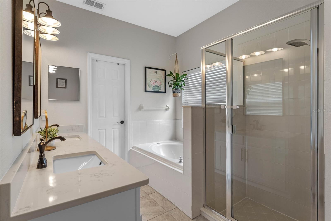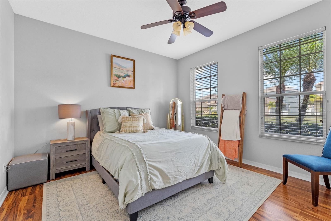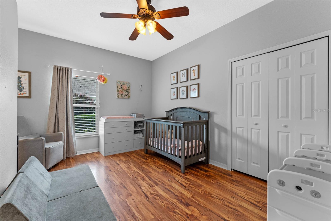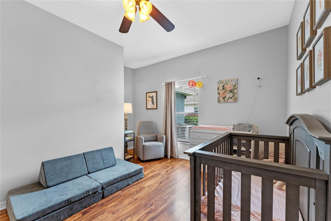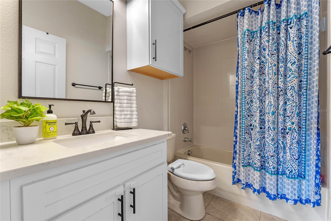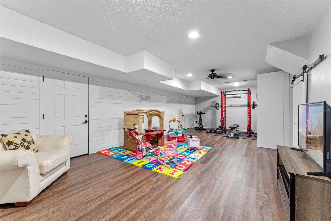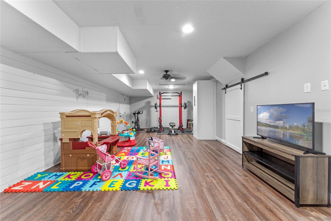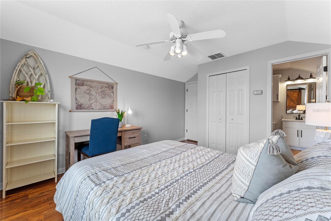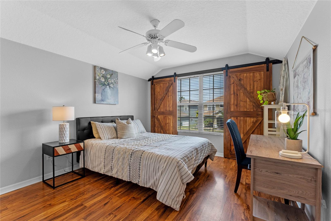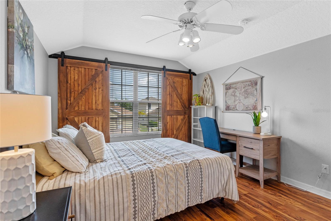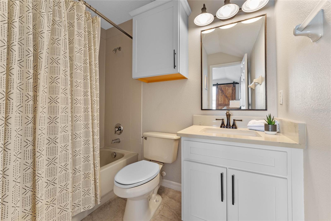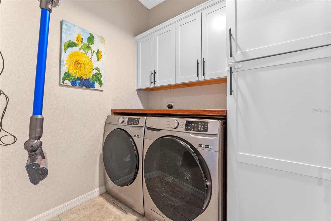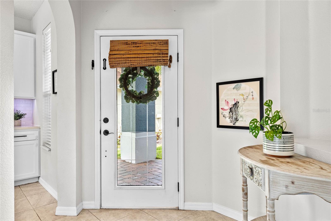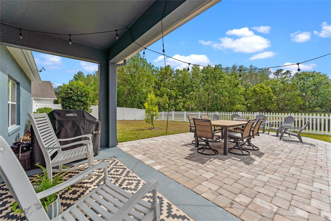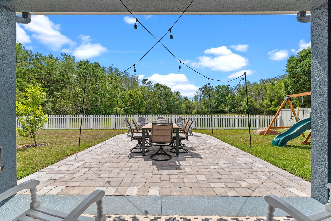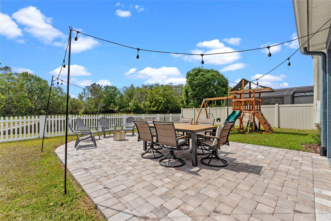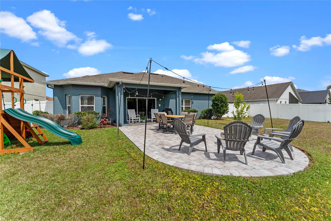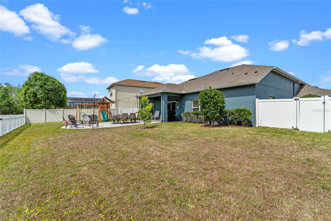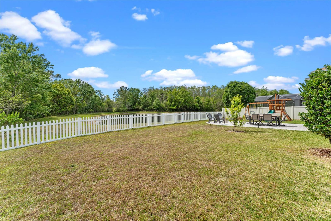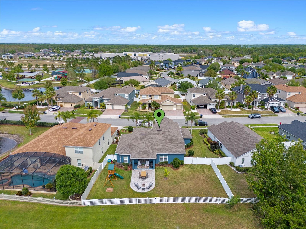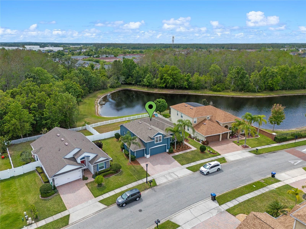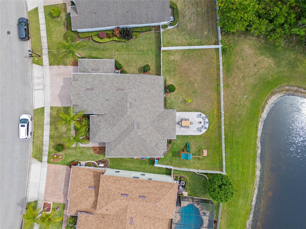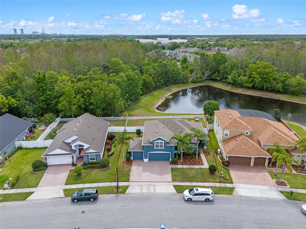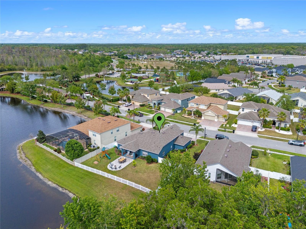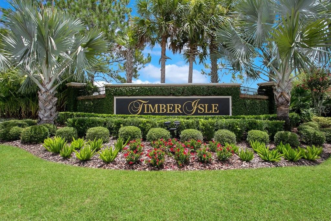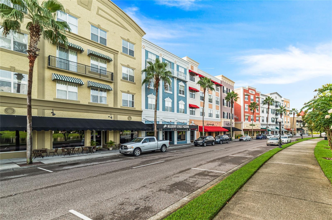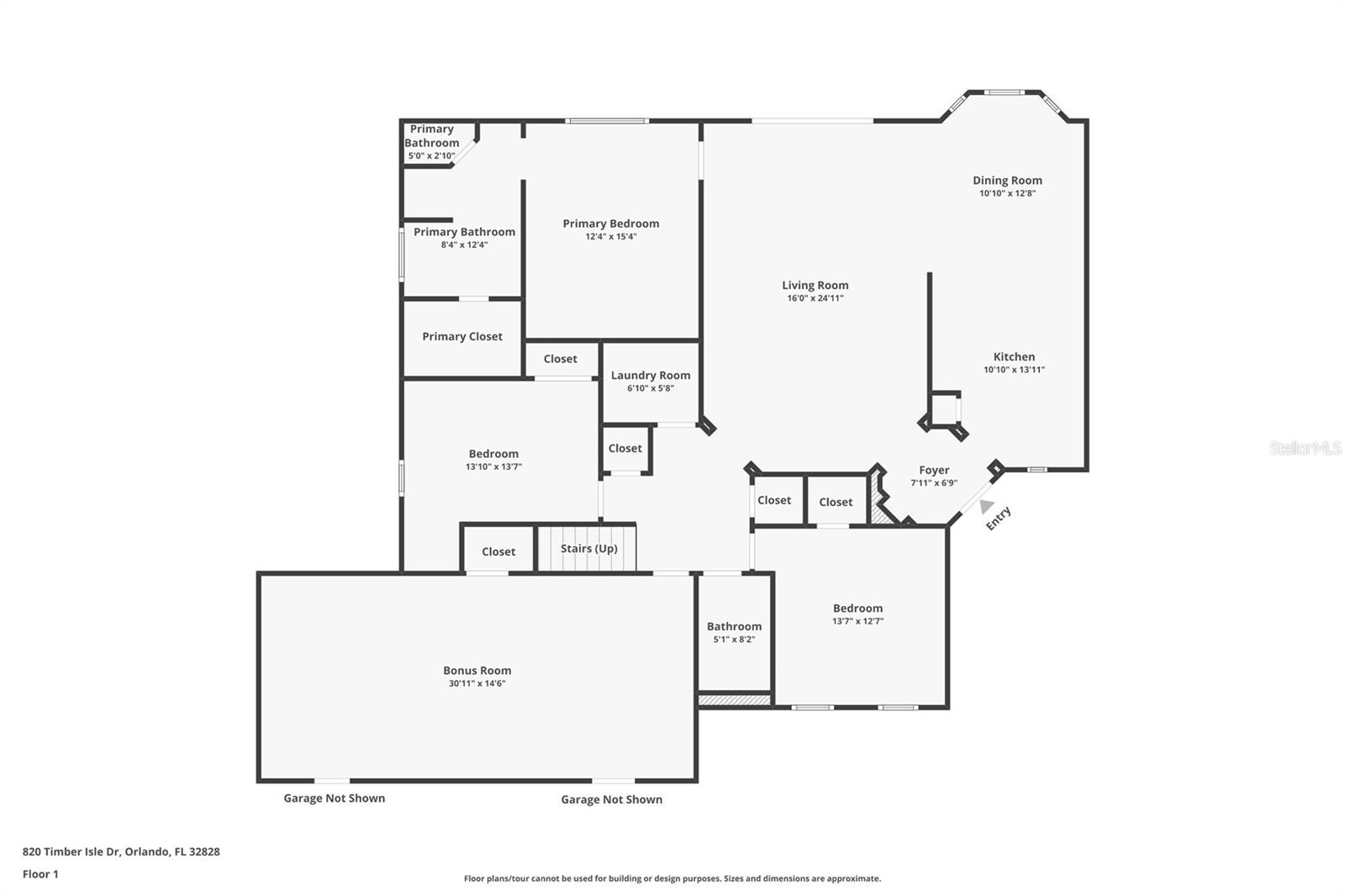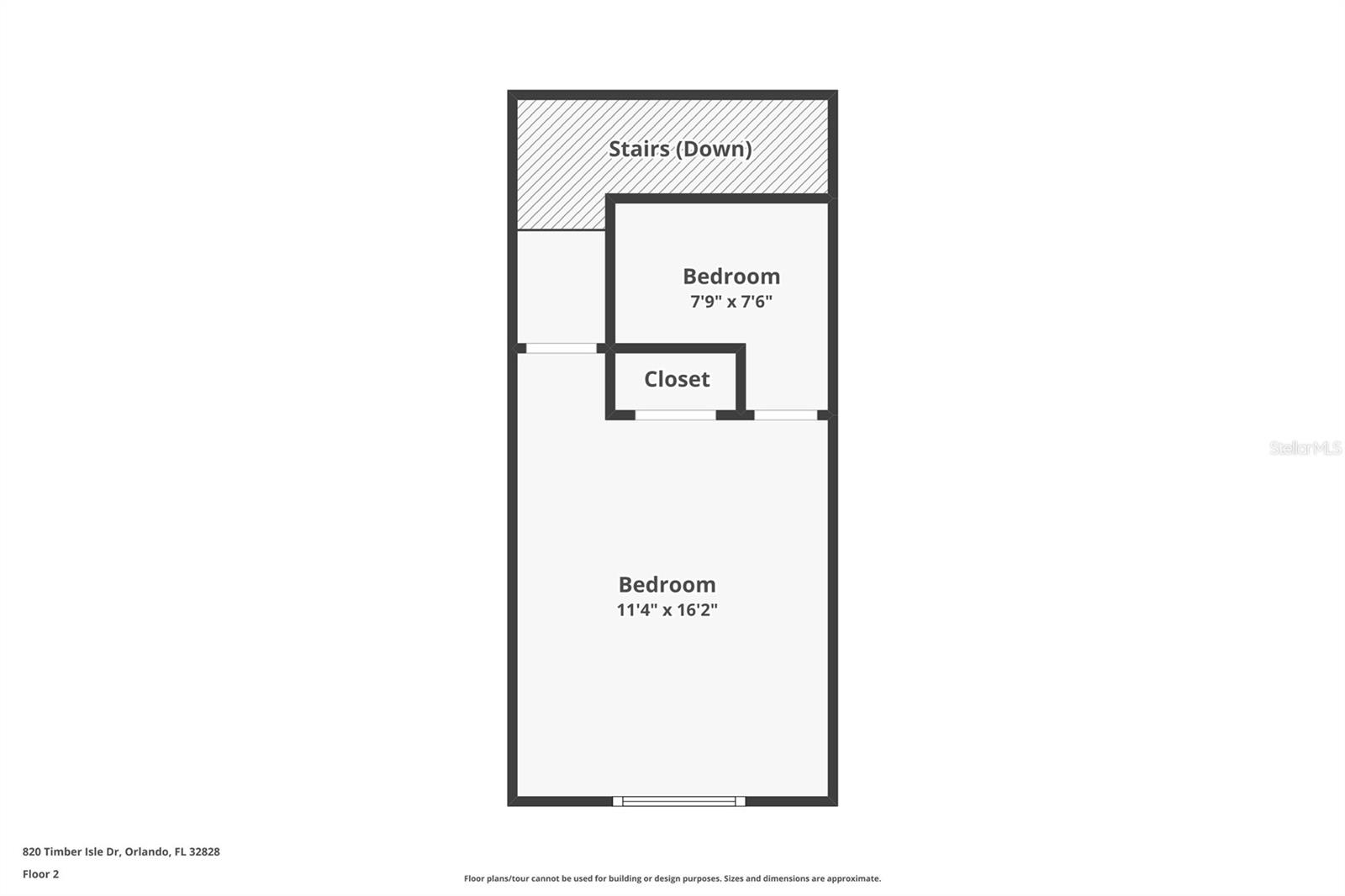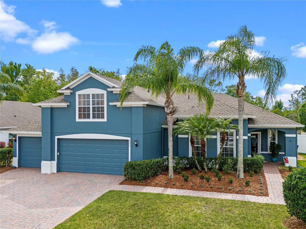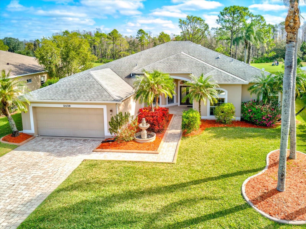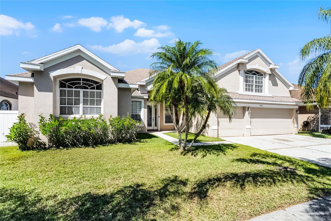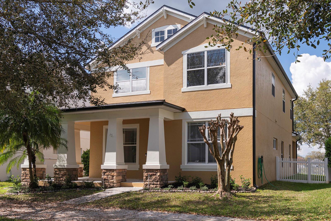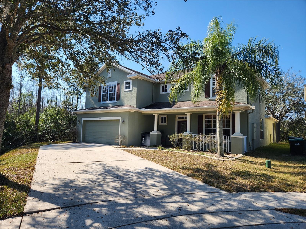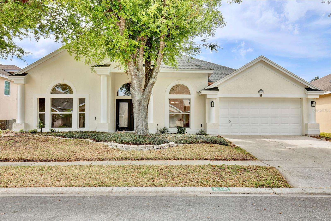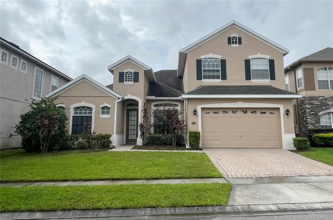820 Timber Isle Drive, ORLANDO, FL 32828
Property Photos
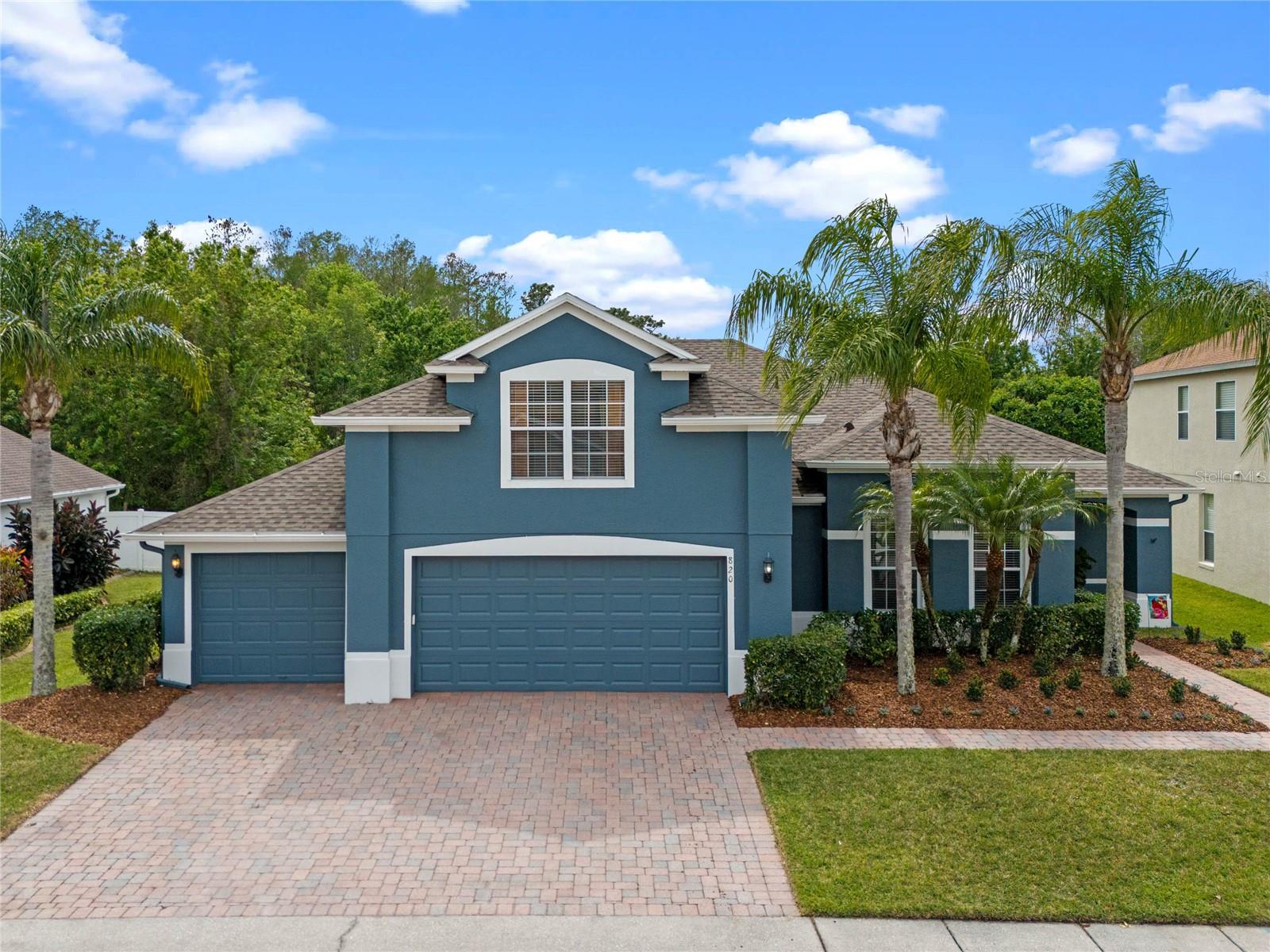
Would you like to sell your home before you purchase this one?
Priced at Only: $599,000
For more Information Call:
Address: 820 Timber Isle Drive, ORLANDO, FL 32828
Property Location and Similar Properties
- MLS#: O6292861 ( Residential )
- Street Address: 820 Timber Isle Drive
- Viewed: 5
- Price: $599,000
- Price sqft: $203
- Waterfront: No
- Year Built: 2005
- Bldg sqft: 2950
- Bedrooms: 4
- Total Baths: 3
- Full Baths: 3
- Garage / Parking Spaces: 3
- Days On Market: 7
- Additional Information
- Geolocation: 28.5314 / -81.141
- County: ORANGE
- City: ORLANDO
- Zipcode: 32828
- Subdivision: Timber Isle
- Elementary School: Timber Lakes Elementary
- Middle School: Timber Springs Middle
- High School: Timber Creek High
- Provided by: THE WILKINS WAY LLC
- Contact: Justine Nielsen
- 407-874-0230

- DMCA Notice
-
DescriptionFully remodeled 4 bedroom 3 bathroom home + waterview + conservation + 3 car garage with 2,600+ square feet of living space former model home/sales office for the community in the gated neighborhood of timber isle. Newer roof 2022, exterior freshly painted, extended patio and pavers 2024, brand new 2025 play set conveys, back fence 2024, french drains extended from the perimeter of the home to the pond 2025, new light fixtures and recessed lighting, fresh paint in bonus room,all gutters refreshed and cleaned 2024, driveway pavers sealed 2024, newer hvac 2020. Upon entry you are met with the fully renovated kitchen complete with custom cabinetry, tile backsplash, quartz countertops, under cabinet lighting, along with stainless steel appliances that includes a double oven. The bar seating off the peninsula countertop opens to the nook/formal dining space with bay windows that open to the water and conservation view. Primary bedroom downstairs is spacious with water and conservation views. The primary bathroom has been remodeled with a custom dual vanity, bluetooth speaker system, walk in shower, garden tub, and large walk in closet. Located off the living room are two bedrooms, full bathroom, and the custom laundry room complete with pantry storage and upper cabinets. The garage has been professionally converted into a large bonus room with separate ac system, vinyl plank flooring, and two doorways that lead to the garage space for additional storage. Upstairs is a private bedroom with en suite that can serve as a perfect guest area or in law suite that is highlighted with a custom set of barn doors as a window treatment. Stepping through glass sliders off of the living room leads you onto the covered back porch area that is large enough to entertain and enjoy the fruit producing lemon tree and water with conservation views. Lots of wildlife in the area to watch including otters! This home has been immaculately maintained by owners who have loved it and are hoping the next family will love it just as much! This home is in walking proximity to great schools and a fantastic park! So close to the heart of avalon to enjoy all that the community offers. Ask your agent for the upgrade sheet and make an appointment to see this home today!
Payment Calculator
- Principal & Interest -
- Property Tax $
- Home Insurance $
- HOA Fees $
- Monthly -
For a Fast & FREE Mortgage Pre-Approval Apply Now
Apply Now
 Apply Now
Apply NowFeatures
Building and Construction
- Covered Spaces: 0.00
- Exterior Features: Irrigation System, Lighting, Rain Gutters, Sidewalk, Sliding Doors
- Flooring: Ceramic Tile, Laminate
- Living Area: 2610.00
- Roof: Shingle
Land Information
- Lot Features: Conservation Area
School Information
- High School: Timber Creek High
- Middle School: Timber Springs Middle
- School Elementary: Timber Lakes Elementary
Garage and Parking
- Garage Spaces: 3.00
- Open Parking Spaces: 0.00
Eco-Communities
- Water Source: Public
Utilities
- Carport Spaces: 0.00
- Cooling: Central Air
- Heating: Electric
- Pets Allowed: Cats OK, Dogs OK
- Sewer: Public Sewer
- Utilities: Cable Available, Electricity Connected, Fiber Optics
Amenities
- Association Amenities: Basketball Court, Gated
Finance and Tax Information
- Home Owners Association Fee: 210.00
- Insurance Expense: 0.00
- Net Operating Income: 0.00
- Other Expense: 0.00
- Tax Year: 2024
Other Features
- Appliances: Dishwasher, Disposal, Electric Water Heater, Microwave, Range, Refrigerator
- Association Name: Mariel Repetto
- Country: US
- Interior Features: Ceiling Fans(s), Eat-in Kitchen, High Ceilings, Kitchen/Family Room Combo, Living Room/Dining Room Combo, Primary Bedroom Main Floor, Solid Surface Counters, Split Bedroom, Stone Counters, Thermostat, Walk-In Closet(s)
- Legal Description: TIMBER ISLE 59/123 LOT 63
- Levels: Two
- Area Major: 32828 - Orlando/Alafaya/Waterford Lakes
- Occupant Type: Owner
- Parcel Number: 32-22-32-7950-00-630
- View: Water
- Zoning Code: P-D
Similar Properties
Nearby Subdivisions
Augusta
Avalon Lakes Ph 01 Village I
Avalon Lakes Ph 02 Village F
Avalon Lakes Ph 03 Village D
Avalon Lakes Ph 1 Vlgs I J
Avalon Park
Avalon Park Northwest Village
Avalon Park South Ph 01
Avalon Park Village 02 4468
Avalon Park Village 03 4796
Avalon Park Village 05
Avalon Park Village 05 51 58
Avalon Park Village 06
Avalon Park Vlg 3
Bella Vida
Bridge Water
Bridge Water Ph 02 43145
Deer Run South Pud Ph 01 Prcl
East Pine Acres
Eastwood
Eastwood Deer Run South
Eastwood Villages 02 At Ph 03
Huckleberry Fields Tr N1b
Huckleberry Fields Tr N2b
Huckleberry Fields Tr N5
Huckleberry Fields Tracts N9
Kensington At Eastwood
Kings Pointe
Live Oak Village Ph 02
Not In Subdivision
Reservegolden Isle
River Oakstimber Spgs A C D
Seaward Plantation Estates
Seaward Plantation Estates Fou
Sherwood Forest
Stone Forest
Stoneybrook
Stoneybrook 44122
Stoneybrook Un X1
Stoneybrook Ut 09 49 75
Timber Isle
Tudor Grvtimber Spgs Ak
Turnberry Pointe
Villages 02 At Eastwood Ph 01
Villages At Eastwood
Waterford Chase East Ph 02 Vil
Waterford Chase East Ph 03
Waterford Lakes Ph 02 Tr N19
Waterford Lakes Tr N07 Ph 02
Waterford Lakes Tr N08
Waterford Lakes Tr N11 Ph 01
Waterford Lakes Tr N19 Ph 01
Waterford Lakes Tr N23a
Waterford Lakes Tr N24
Waterford Lakes Tr N25b
Waterford Lakes Tr N27
Waterford Lakes Tr N30
Waterford Lakes Tr N32
Waterford Lakes Tr N33
Waterford Lakesfinns Cove
Waterford Trails Ph 2 East Vil
Waterford Trls Ph 02
Woodbury Pines
Woodlands Pointe

- Natalie Gorse, REALTOR ®
- Tropic Shores Realty
- Office: 352.684.7371
- Mobile: 352.584.7611
- Fax: 352.584.7611
- nataliegorse352@gmail.com

