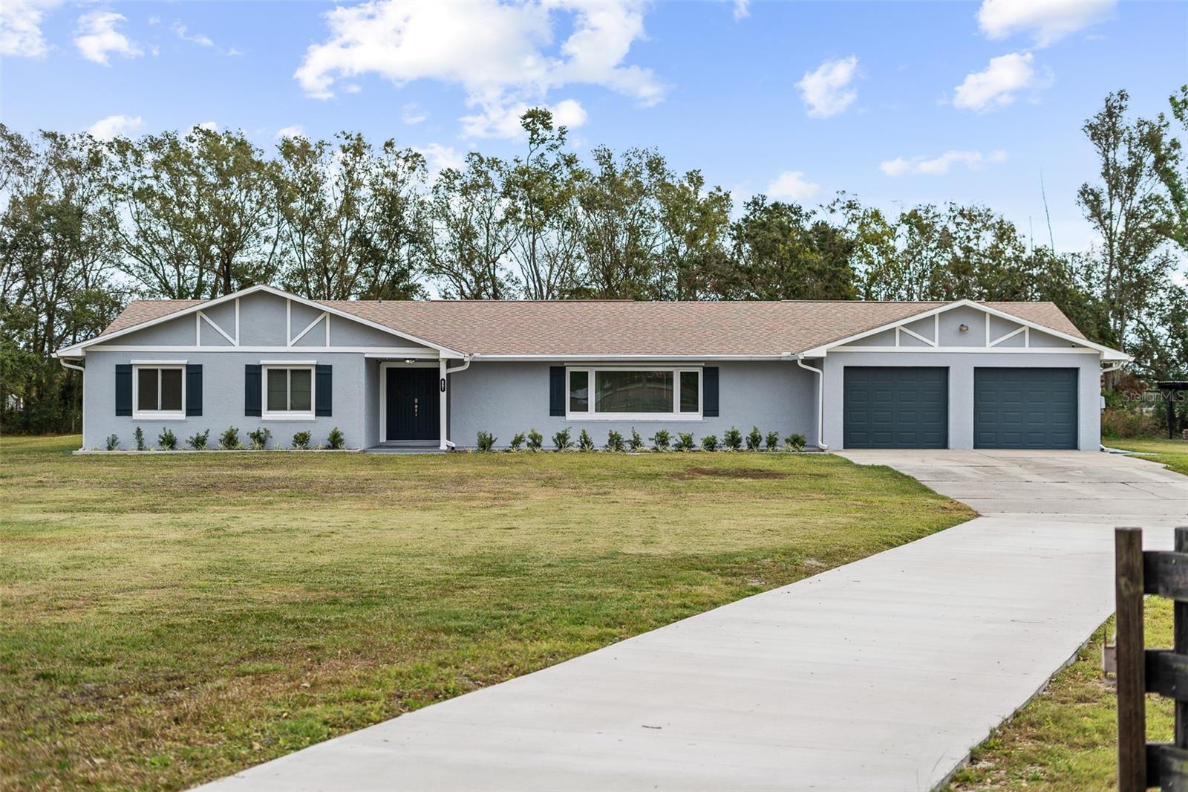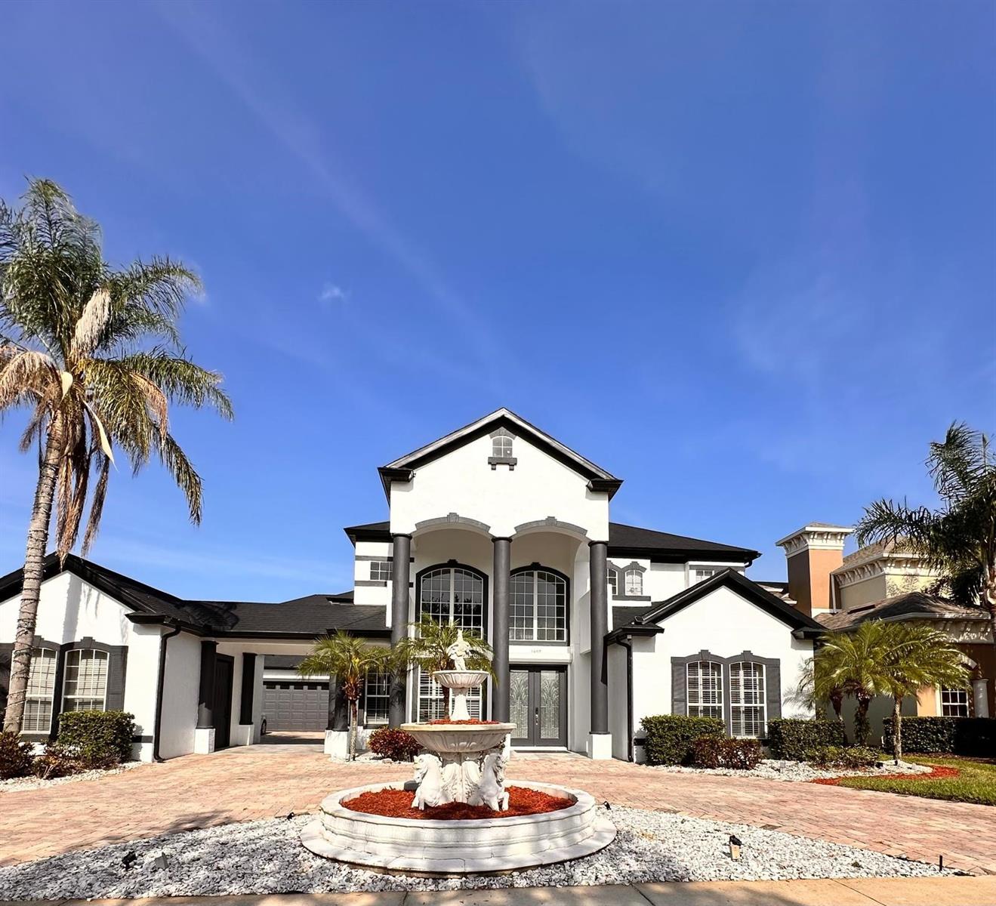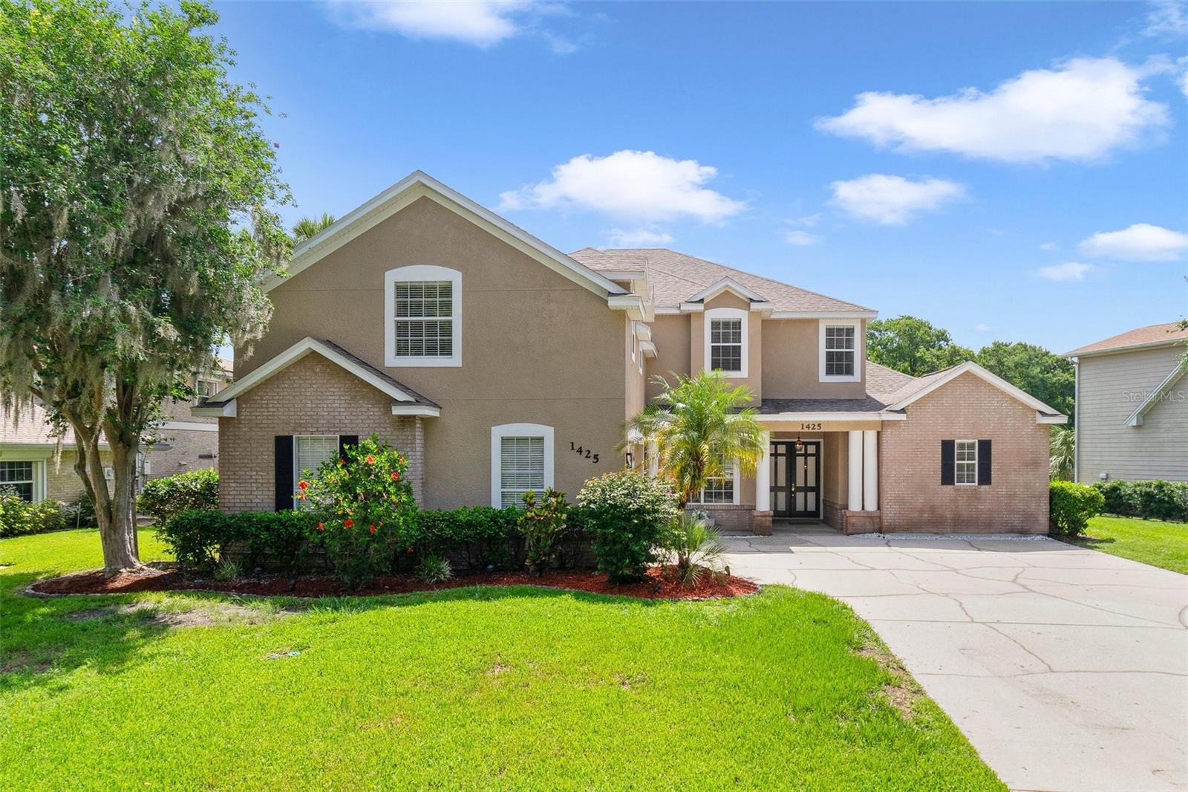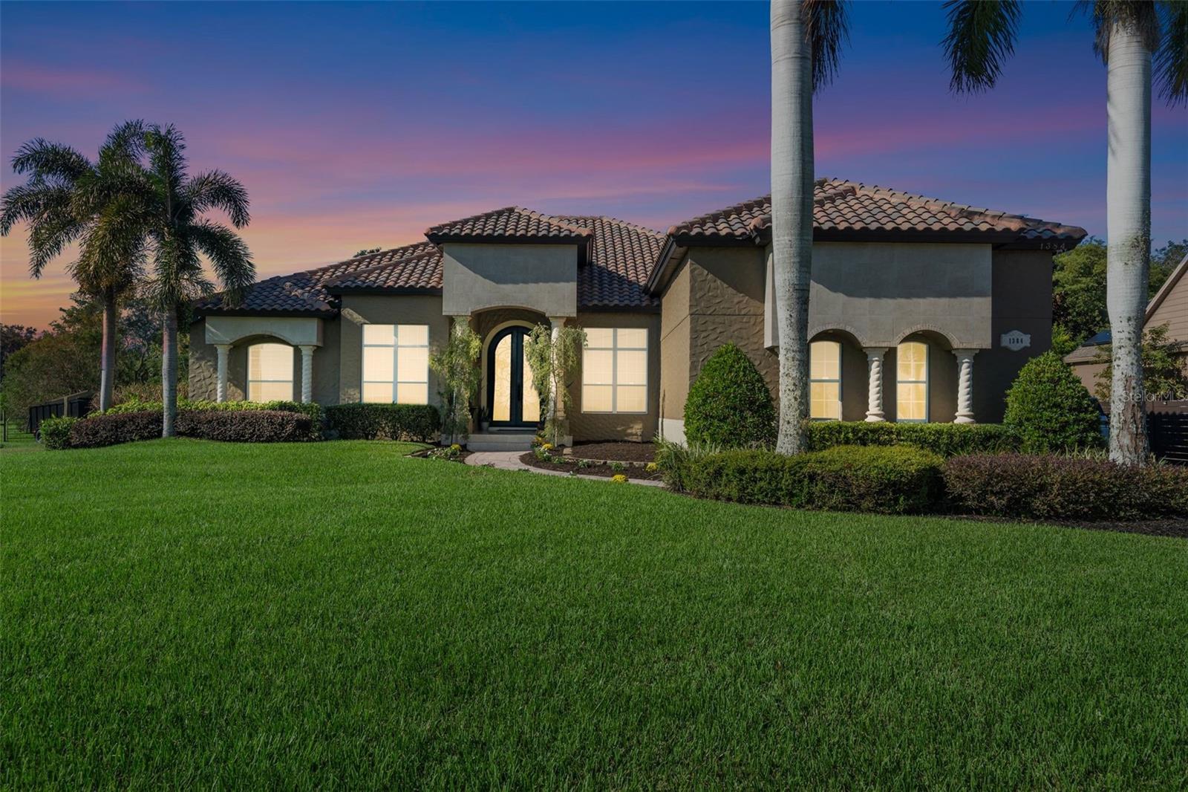720 Basin Drive, KISSIMMEE, FL 34744
Property Photos

Would you like to sell your home before you purchase this one?
Priced at Only: $980,000
For more Information Call:
Address: 720 Basin Drive, KISSIMMEE, FL 34744
Property Location and Similar Properties
- MLS#: O6293233 ( Residential )
- Street Address: 720 Basin Drive
- Viewed: 96
- Price: $980,000
- Price sqft: $292
- Waterfront: Yes
- Wateraccess: Yes
- Waterfront Type: Lake Front
- Year Built: 2017
- Bldg sqft: 3360
- Bedrooms: 3
- Total Baths: 3
- Full Baths: 3
- Garage / Parking Spaces: 2
- Days On Market: 100
- Additional Information
- Geolocation: 28.2849 / -81.3816
- County: OSCEOLA
- City: KISSIMMEE
- Zipcode: 34744
- Subdivision: Cypress Shores Rep
- Provided by: KELLER WILLIAMS REALTY AT THE PARKS
- Contact: Thomas Nickley, Jr
- 407-629-4420

- DMCA Notice
-
DescriptionExperience LAKE FRONT living and the ultimate Florida lifestyle in this stunning 3 bedroom, 3 bathroom home, perfectly situated on a peninsula street with water views in both the front and back and the peace of mind of a WHOLE HOME GENERATOR. Nestled along Lake Tohopekaliga, this home offers breathtaking sunsets, abundant wildlife, and direct lake access. Step inside to find an inviting layout featuring an office off the foyer and a spacious living room with oversized windows and a built in bar with a drink fridge that seamlessly flows into the family room, where sliding glass doors open to stunning lake views. The dining area is tucked at the back near the beautifully updated kitchen, boasting granite countertops, stainless steel appliances, sleek grey cabinetry and a built in wine fridge with custom wine racks. The split floor plan provides privacy, with two guest bedrooms and bathrooms off the living room each with its own entrance off the living room while the primary suite is situated off the kitchen. The spacious primary retreat features tray ceilings, lake view windows, two large walk in closets, and a spa like ensuite with dual vanities and a luxurious walk in shower with a rain head feature. Outdoor living is unparalleled with a paved porch, a fully screened in saltwater pool and gas heated spa, and no rear neighbors for added privacy. The front of the property offers a dock on the canal leading out to the lake, along with a boat house equipped with two boat lifts. Enjoy the best of nature right from your backyardeagles, otters, owls, and world class fishing. Additional features include a west facing backyard for spectacular sunsets, an extra sun deck, a fenced area for kids or pets, a circular driveway with covered parking under a custom carport, whole home water softener, gas tankless hot water heater, and gas stove. This home is truly a rare find with unbeatable views and endless outdoor activitiesschedule your private tour today!
Payment Calculator
- Principal & Interest -
- Property Tax $
- Home Insurance $
- HOA Fees $
- Monthly -
For a Fast & FREE Mortgage Pre-Approval Apply Now
Apply Now
 Apply Now
Apply NowFeatures
Building and Construction
- Covered Spaces: 0.00
- Exterior Features: Sliding Doors
- Flooring: Carpet, Ceramic Tile, Wood
- Living Area: 2491.00
- Roof: Shingle
Land Information
- Lot Features: In County, Paved
Garage and Parking
- Garage Spaces: 2.00
- Open Parking Spaces: 0.00
- Parking Features: Circular Driveway, Garage Door Opener, Guest, Oversized
Eco-Communities
- Pool Features: Gunite, In Ground, Screen Enclosure
- Water Source: Well
Utilities
- Carport Spaces: 0.00
- Cooling: Central Air
- Heating: Central
- Sewer: Septic Tank
- Utilities: Electricity Connected, Propane, Public
Finance and Tax Information
- Home Owners Association Fee: 0.00
- Insurance Expense: 0.00
- Net Operating Income: 0.00
- Other Expense: 0.00
- Tax Year: 2024
Other Features
- Appliances: Bar Fridge, Dishwasher, Disposal, Dryer, Microwave, Range, Refrigerator, Tankless Water Heater, Washer, Water Softener, Wine Refrigerator
- Country: US
- Furnished: Unfurnished
- Interior Features: Cathedral Ceiling(s), Ceiling Fans(s), Crown Molding, Solid Wood Cabinets, Stone Counters, Vaulted Ceiling(s), Walk-In Closet(s)
- Legal Description: CYPRESS SHORES REP PB 1 PG 387 LOT 18
- Levels: One
- Area Major: 34744 - Kissimmee
- Occupant Type: Owner
- Parcel Number: 26-25-29-2910-0001-0180
- View: Pool, Water
- Views: 96
- Zoning Code: ORS1
Similar Properties
Nearby Subdivisions
Acreage & Unrec
Ashely Cove
Ashley Cove
Ashley Cove Unit 3
Benita Park
Big Sky
Bluegrass Estates
Breckenridge
Cane Brake
Cape Breeze
Creekside At Boggy Creek Ph 1
Creekside At Boggy Creek Ph 2
Creekside At Boggy Creek Ph 3
Cypress Shores Rep
Cypress Shores Replat
Dellwood Park
Eagles Landing
East Lake Preserve
East Lake Preserve Ph 1
East Lake Shores
Emerald Lake Colony
Fairlawn Manor
Fells Cove
Florida Fruit Belt Sales Co 1
Fortune Lakes
Gilchrist Add To Kissimmee
Greenwood Estates
Heather Oaks
High Plains
Hilliard Place
Johnston Park Rep
Kindred
Kindred 100 2nd Add
Kindred Ph 1a 1b
Kindred Ph 1c
Kindred Ph 1fa
Kindred Ph 1fb
Kindred Ph 2a
Kindred Ph 2c 2d
Kindred Ph 2c 2d Pb 30 Pgs 74
Kindred Ph 2c & 2d
Kindred Ph 3a
Kindred Ph 3b 3c 3d
Kindred Ph 3b 3c & 3d
Kings Crest Ph 1
Kings Point
Kissimmee Bay
Lago Buendia Ph 2
Lago Buendia Ph 2a
Lago Vista
Legacy Park Ph 2
Legacy Park Ph 3
Logans Run
Magic Landings Ph 02
Malibu Estates
Marbella Ph 1
Marbella Ph 2
Midway City Townsite
Mill Run
Morningside Village Unit 2
Neptune Pointe
None
North Point Ph 1a
North Point Ph 1b
North Point Ph 2a Rep
North Point Ph 2b2c
North Shore Village
North Shore Village Ph 2
Oak Hollow Ph 3
Oak Run
Oak Run Unit 6
Oakbrook Estates
Oaks At Mill Run
Osceola Acres
Pebble Creek
Pennyroyal
Pine Oaks
Regal Bay
Regal Oak Shores
Regal Point Estates
Regal Point Estates Unit 2
Remington
Remington Ph 1 Tr A
Remington Ph 1 Tr B
Remington Ph 1 Tr D
Remington Prcl G Ph 1
Remington Prcl G Ph 2
Remington Prcl H Ph 1
Remington Prcl H Ph 2
Remington Prcl I
Remington Prcl K Ph 2
Remington Prcl M01
Remington Prcl M1
Remington Prcl M2
Ridgewood Rev Plan
Robert Bass Add
Rustic Acres
Seasons At Big Sky
Seasons At Big Sky Ph 2
Sera Bella
Shadow Oaks
Somerset
South Pointe
Springlake Village Ph 03
Springlake Village Ph 2b
Springlake Village Ph 4
Sunset Pointe
Tohoqua
Tohoqua 32s
Tohoqua 50s
Tohoqua Ph 1
Tohoqua Ph 1b
Tohoqua Ph 2
Tohoqua Ph 3
Tohoqua Ph 4a
Tohoqua Ph 4b
Tohoqua Ph 5a
Tohoqua Ph 5b
Tohoqua Ph 7
Tohoqua Reserve
Tohoquaph 4a
Turnberry Reserve
Turnberry Rsv U1
Villa Sol Ph 2 Village 3
Villa Sol Village 2
Villa Sol Village 4 Rep
Woods At Kings Crest The Ph 4

- Natalie Gorse, REALTOR ®
- Tropic Shores Realty
- Office: 352.684.7371
- Mobile: 352.584.7611
- Fax: 352.584.7611
- nataliegorse352@gmail.com

































































