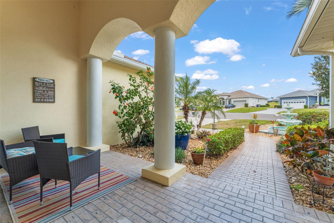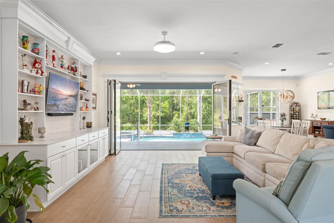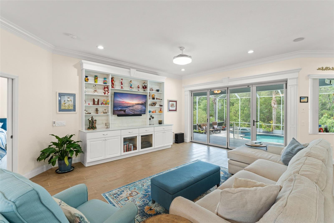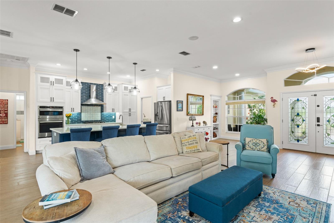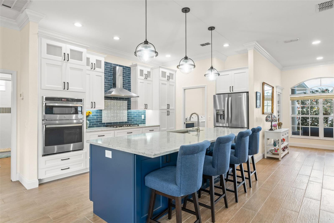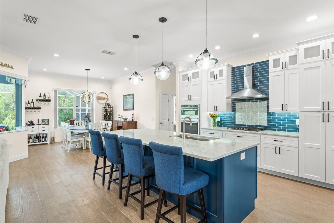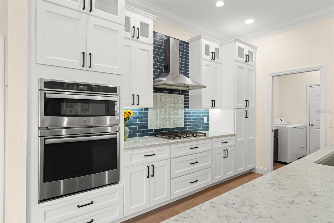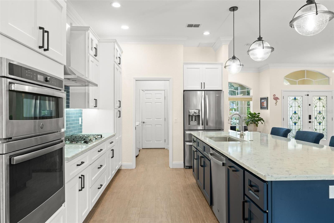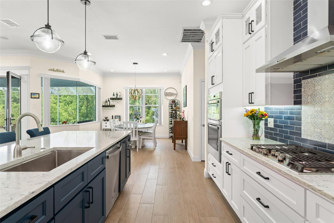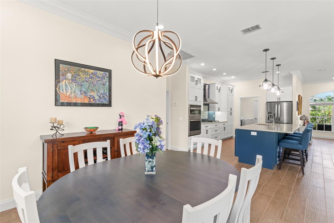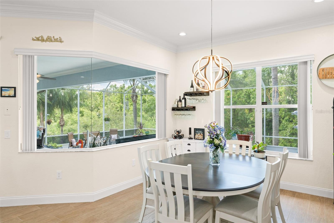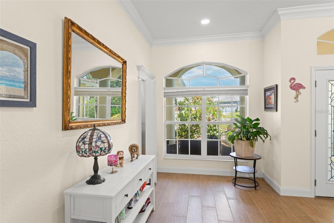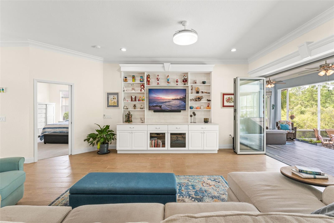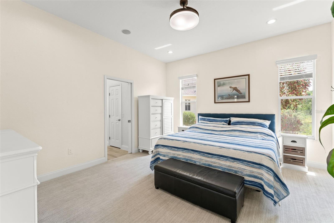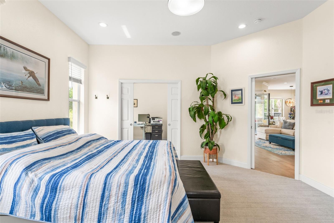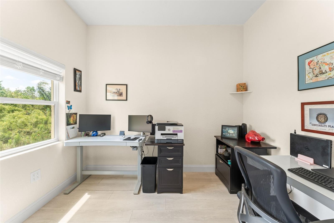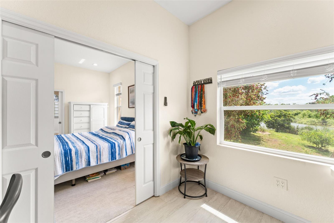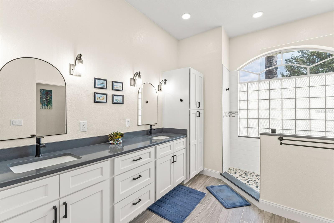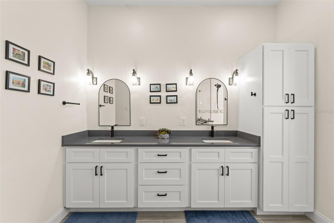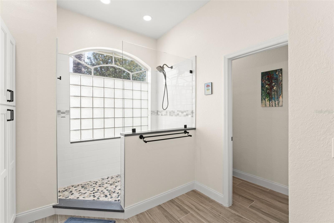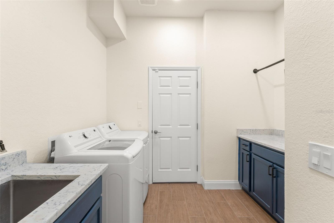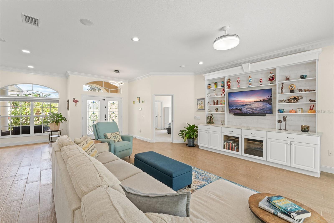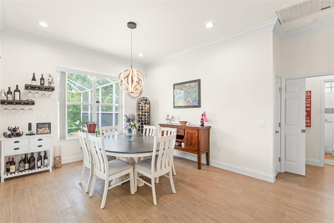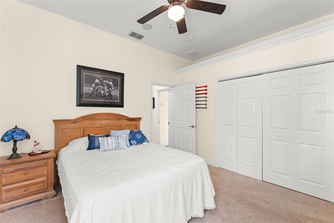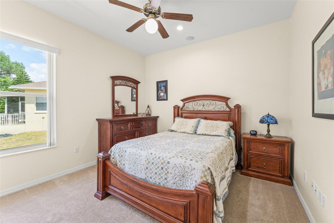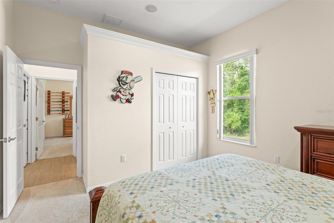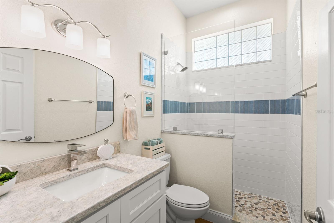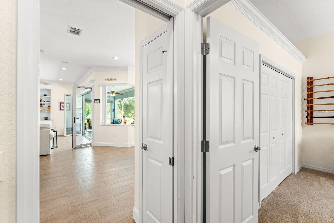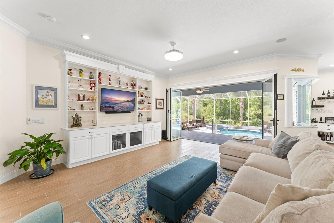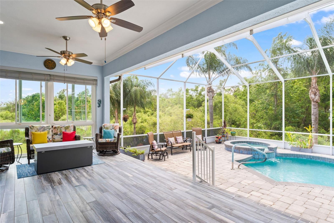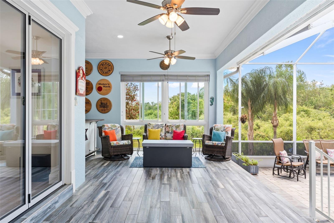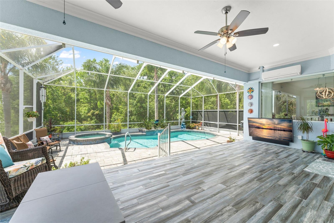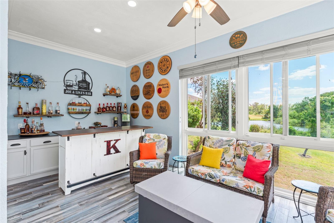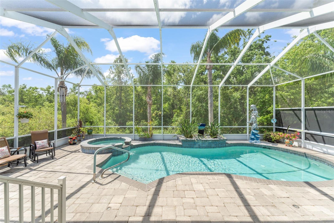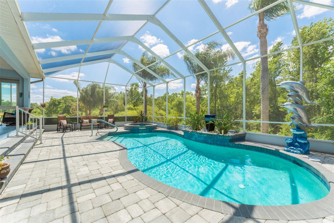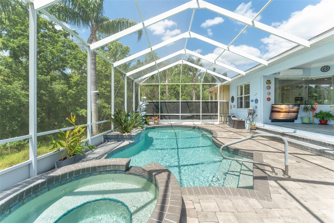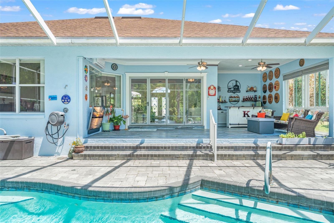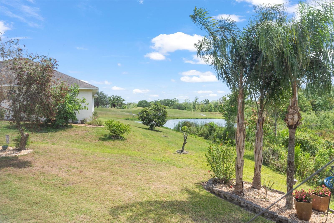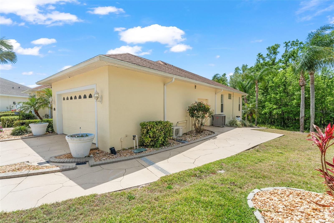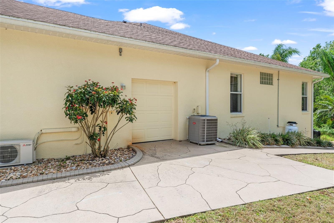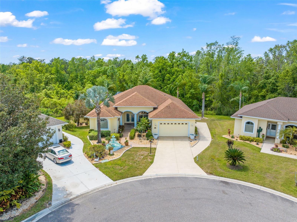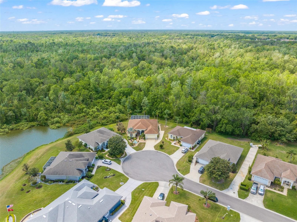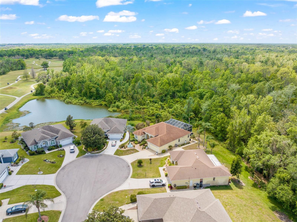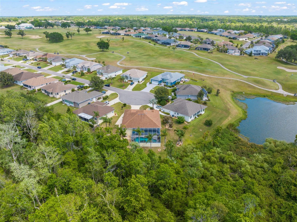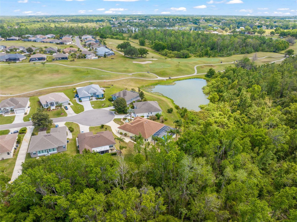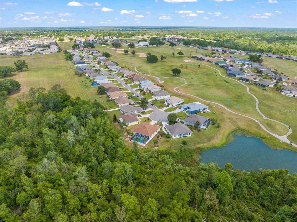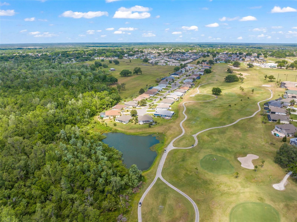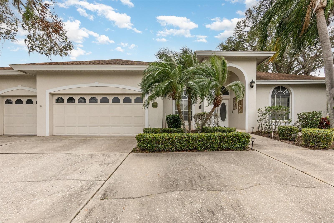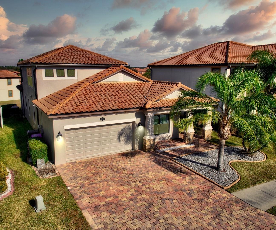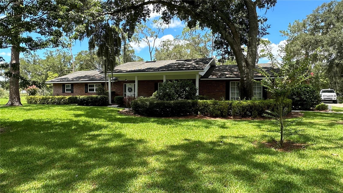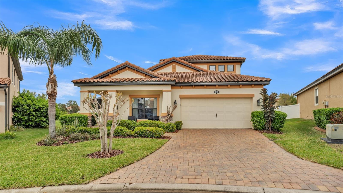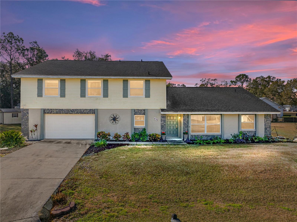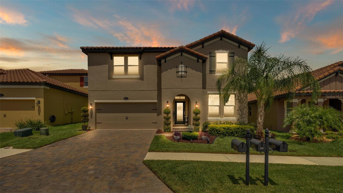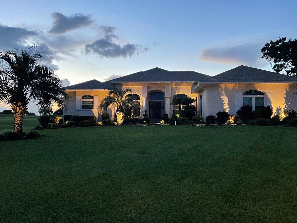6410 Bendelow Drive, LAKELAND, FL 33810
Property Photos
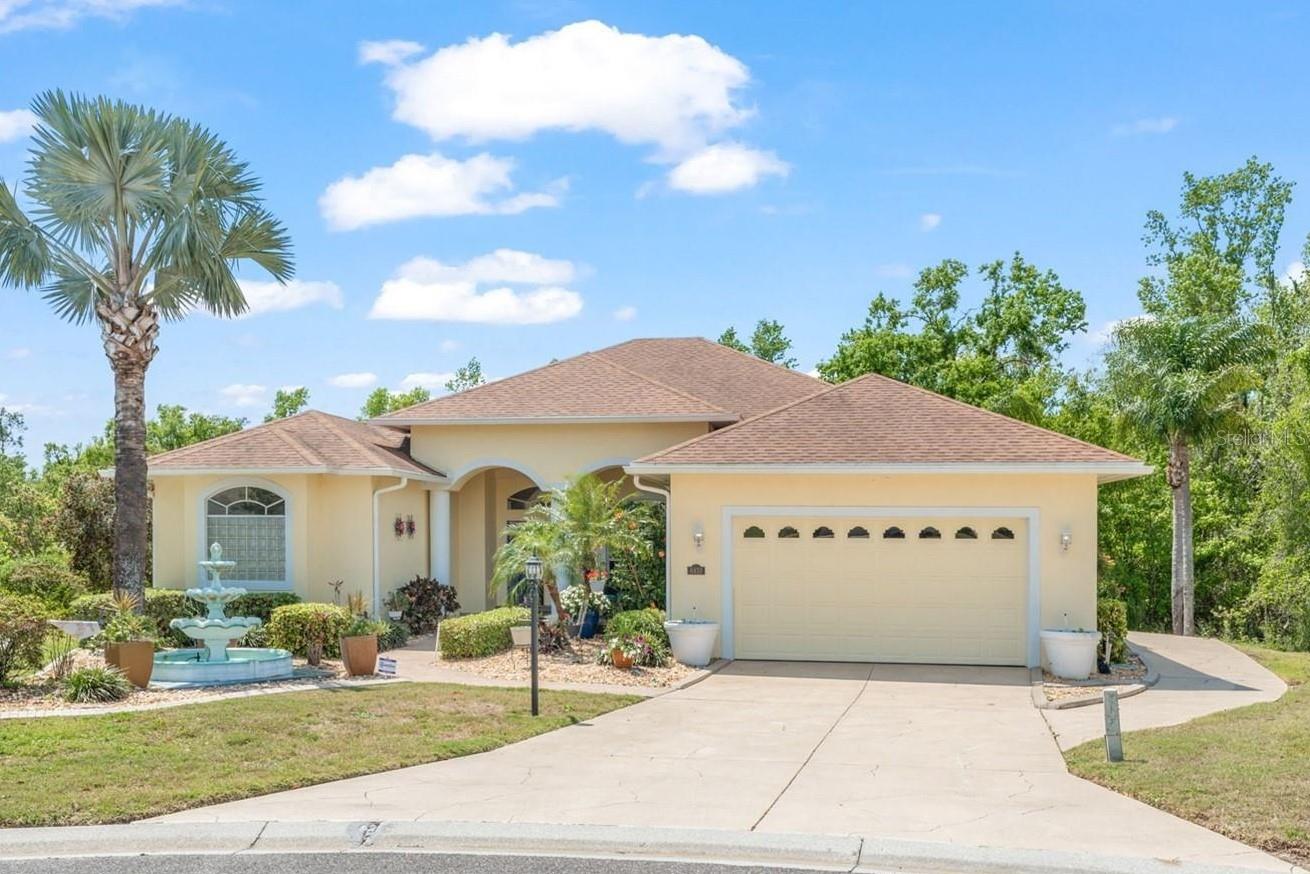
Would you like to sell your home before you purchase this one?
Priced at Only: $564,900
For more Information Call:
Address: 6410 Bendelow Drive, LAKELAND, FL 33810
Property Location and Similar Properties
- MLS#: O6294536 ( Residential )
- Street Address: 6410 Bendelow Drive
- Viewed: 6
- Price: $564,900
- Price sqft: $170
- Waterfront: No
- Year Built: 2004
- Bldg sqft: 3322
- Bedrooms: 3
- Total Baths: 2
- Full Baths: 2
- Garage / Parking Spaces: 2
- Days On Market: 6
- Additional Information
- Geolocation: 28.1256 / -82.0066
- County: POLK
- City: LAKELAND
- Zipcode: 33810
- Subdivision: Huntington Hills Ph 05
- Provided by: KELLER WILLIAMS REALTY AT THE PARKS
- Contact: Thomas Nickley, Jr
- 407-629-4420

- DMCA Notice
-
Description**This property qualifies for a closing cost credit up to 8,400 through the Sellers preferred lender.**Welcome home to this meticulously updated 3 bedroom, 2 bathroom home nestled on a tranquil cul de sac in the golf community of Huntington Hills in Lakeland. This beautiful home offers over 2,500 square feet of living space with crown molding throughout and an open concept design that seamlessly integrates the living, dining, kitchen, and outdoor areas. Through French doors with inlaid glass, youre greeted by an airy, expansive living area with 10 foot ceilings and luxury flooring that flows into the dining room and gourmet kitchen. The kitchen boasts granite countertops, trendy two tone cabinets, built in oven, gas cooktop, breakfast bar, tile backsplash, and a hidden coffee bar in pantry style cabinets. All of this opens to the serene pool and lanai area with views of the nature preserve. The heart of the home flows perfectly through accordion style glass doors to your outdoor living space creating the ultimate Florida indoor/outdoor lifestyle. The master suite, situated on the left side of the home, includes a versatile extra space that could function as an office, nursery, or a cozy sitting area. Past not one but two walk in closets, you'll escape to the ensuite bathroom which is tastefully updated with dual vanities and gorgeous walk in shower. On the opposite side of the home, just off the kitchen, youll find two guest bedrooms and a guest bath with an additional hallway pocket door for added guest privacy. Interior updates completed less than 2 years ago! The outdoor retreat features a heated pool with attached spa, sprawling pool deck, and a bar and seating area providing endless entertainment possibilities; all while enjoying unobstructed views of the conservation and golf course. Additional highlights include a side load golf cart garage with a dedicated driveway and an air conditioned workspace, dimmable LED exterior lighting, built in speakers throughout the home, and much more! Request a private showing today to experience modern comfort and style in this meticulously remodeled and maintained Lakeland home!
Payment Calculator
- Principal & Interest -
- Property Tax $
- Home Insurance $
- HOA Fees $
- Monthly -
For a Fast & FREE Mortgage Pre-Approval Apply Now
Apply Now
 Apply Now
Apply NowFeatures
Building and Construction
- Covered Spaces: 0.00
- Exterior Features: Irrigation System, Lighting, Rain Gutters
- Flooring: Carpet, Tile
- Living Area: 2529.00
- Roof: Shingle
Land Information
- Lot Features: Cul-De-Sac, Near Golf Course, Sidewalk
Garage and Parking
- Garage Spaces: 2.00
- Open Parking Spaces: 0.00
- Parking Features: Golf Cart Garage, Golf Cart Parking, Oversized, Workshop in Garage
Eco-Communities
- Pool Features: Heated, In Ground, Lighting, Screen Enclosure
- Water Source: Public
Utilities
- Carport Spaces: 0.00
- Cooling: Central Air
- Heating: Central, Zoned
- Pets Allowed: Yes
- Sewer: Public Sewer
- Utilities: Cable Connected, Electricity Connected, Public, Sewer Connected
Amenities
- Association Amenities: Clubhouse, Fitness Center, Gated, Golf Course, Pool, Tennis Court(s)
Finance and Tax Information
- Home Owners Association Fee Includes: Maintenance Grounds, Maintenance, Pool, Recreational Facilities
- Home Owners Association Fee: 725.00
- Insurance Expense: 0.00
- Net Operating Income: 0.00
- Other Expense: 0.00
- Tax Year: 2024
Other Features
- Appliances: Dishwasher, Disposal, Microwave, Range, Range Hood, Refrigerator
- Association Name: Contact HOA Roger Vallee
- Association Phone: 863-255-9538.
- Country: US
- Interior Features: Ceiling Fans(s), Crown Molding, High Ceilings, Solid Surface Counters, Solid Wood Cabinets, Split Bedroom, Walk-In Closet(s)
- Legal Description: HUNTINGTON HILLS PHASE V PB 103 PGS 28 & 29 LYING IN A PORTION OF SECTS 15 & 22 T27 R23 LOT 29
- Levels: One
- Area Major: 33810 - Lakeland
- Occupant Type: Owner
- Parcel Number: 232722007509000290
- View: Golf Course, Park/Greenbelt
Similar Properties
Nearby Subdivisions
310012310012
Ashley Estates
Blackwater Creek Estates
Bloomfield Hills Ph 01
Bloomfield Hills Ph 02
Canterbury
Cayden Reserve
Colonial Terrace
Copper Rdg Oaks Rep
Copper Ridge Oaks
Copper Ridge Terrace
Country Chase
Country Hill Ph 01
Country Square
Creeks Xing
Creeks Xing East
Devonshire Manor
Donovan Trace
Fort Socrum Village
Galloway Oaks
Garden Hills Ph 02
Glennwood Terrace
Grand Pines East Ph 01
Green Estates
Grove Wood 6
Hampton Hills South Ph 01
Hampton Hills South Ph 02
Hampton Hills South Ph 1
Harrison Place
Harvest Landing
Harvest Lndg
Hawks Ridge
Highland Fairways Ph 01
Highland Fairways Ph 02
Highland Fairways Ph 02a
Highland Fairways Ph 03b
Highland Fairways Ph 03c
Highland Fairways Ph 2
Highland Fairways Phase 1
Highland Grove East Pb 67 Pg 1
Highland Heights
Hunters Greene Ph 02
Huntington Hills Ph 02
Huntington Hills Ph 03
Huntington Hills Ph 04
Huntington Hills Ph 05
Huntington Hills Ph 06
Huntington Hills Ph Ii
Huntington Ridge
Ironwood
Jordan Heights Add
Kathleen
Kathleen Terrace Pb 73pg 13
Knights Landing
Lake Gibson Poultry Farms Inc
Lake James
Lake James Ph 01
Lake James Ph 02
Lake James Ph 3
Lake James Ph 4
Lakeland
Linden Trace
Lk Gibson Poultry Farms 310221
Magnolia Manor
No Subdivision
None
Not In Hernando
Not On List
Oxford Manor
Palmore Ests Un 2
Pinesthe
Redhawk Bend
Remington Oaks
Remington Oaks Ph 01
Ridge View Estates
Rolling Oak Area
Rolling Oak Estates
Rolling Oak Estates Add
Ross Creek
Scenic Hills
Settlers Creek
Sheffield Sub
Shivers Acres
Silver Lakes Rep
Stones Throw
Summer Oaks Ph 02
Sutton Rdg
Tabor Estates
Tangerine Trails
Terralargo
Terralargo Ph 3c
Terralargo Ph 3d
Terralargo Ph 3e
Terralargo Ph Ii
Tropical Manor
Walker Rd Ollie Rd
Warings M G Sub
Webster Omohundro Sub
Willow Rdg
Willow Ridge
Winchester Estates
Winston Heights
Winston Heights Sub

- Natalie Gorse, REALTOR ®
- Tropic Shores Realty
- Office: 352.684.7371
- Mobile: 352.584.7611
- Fax: 352.584.7611
- nataliegorse352@gmail.com


