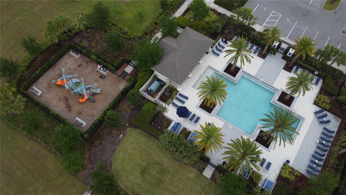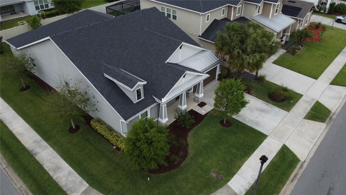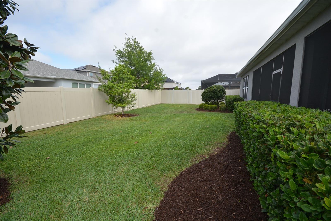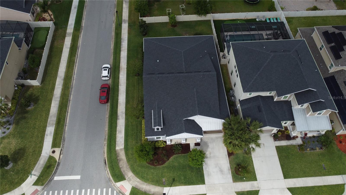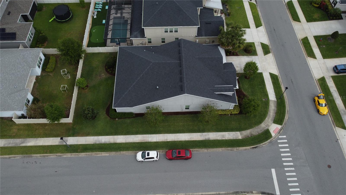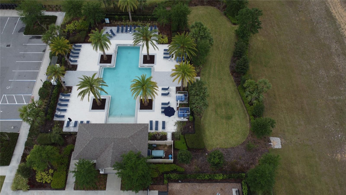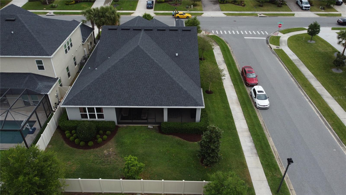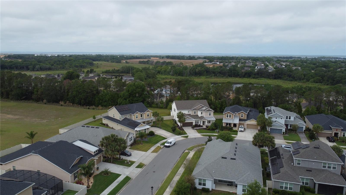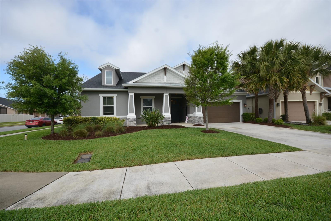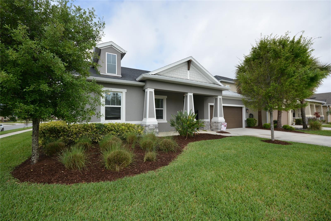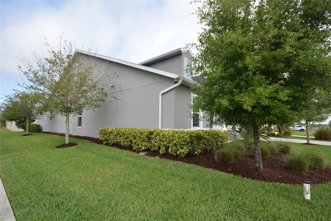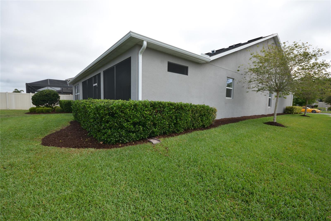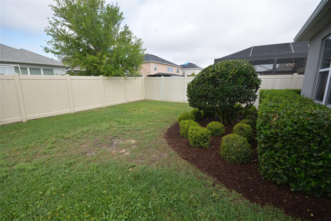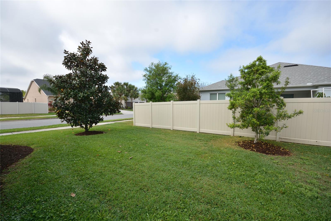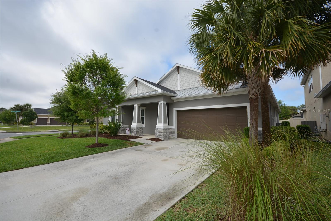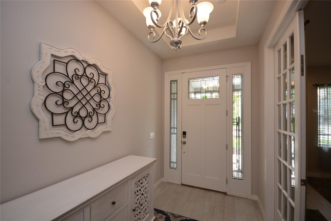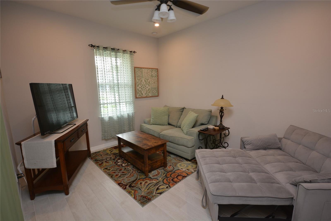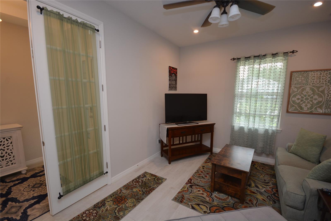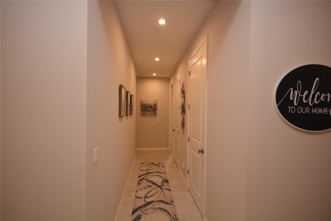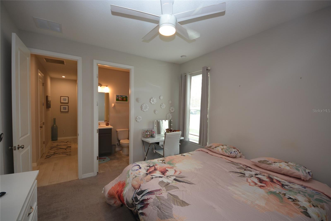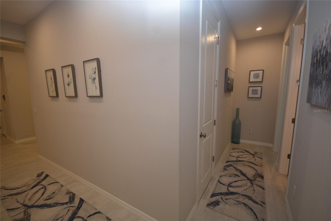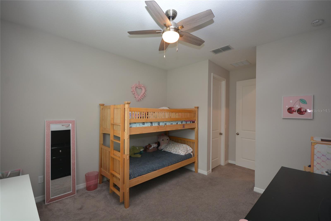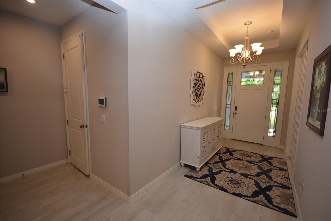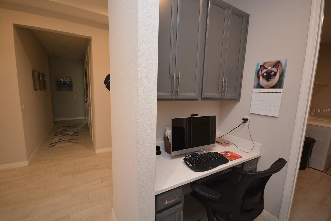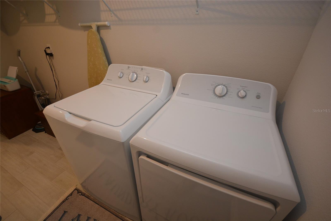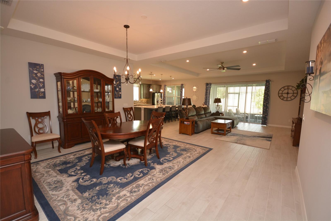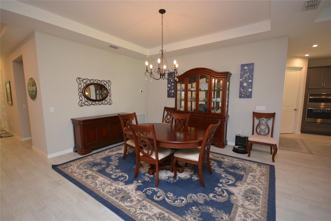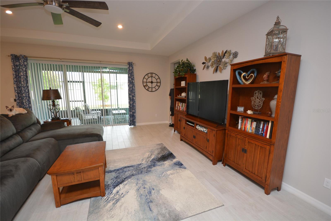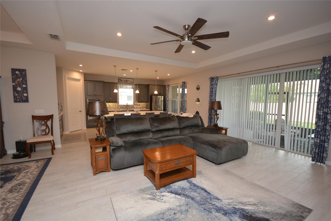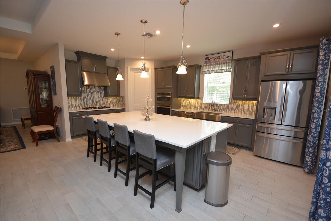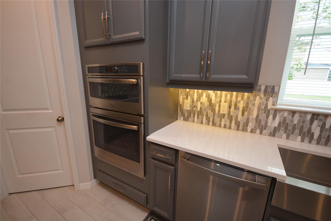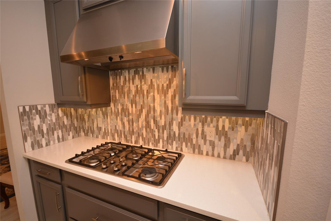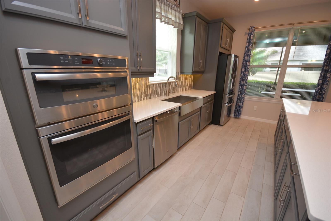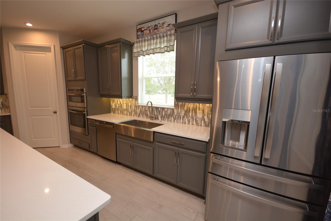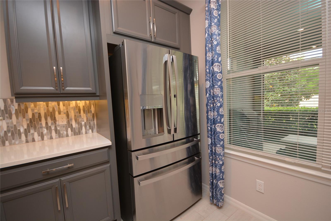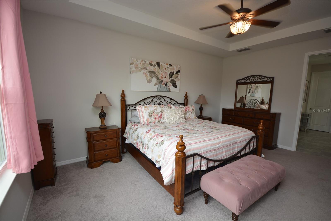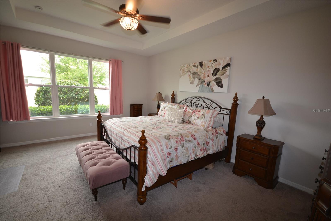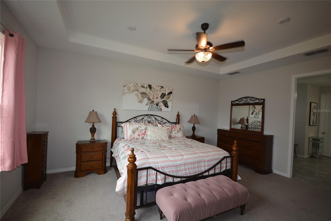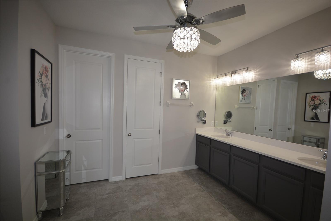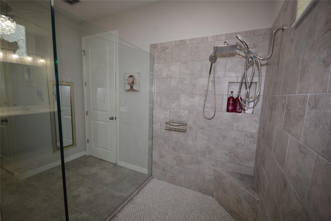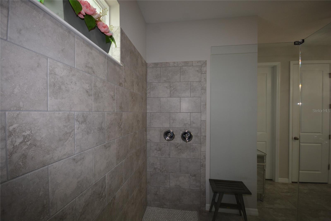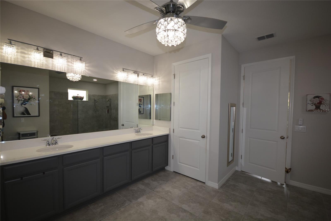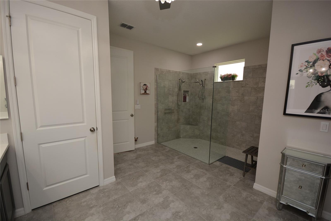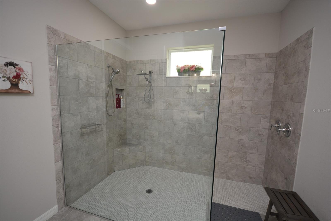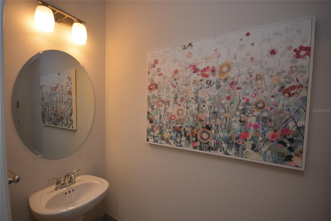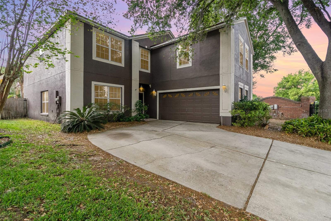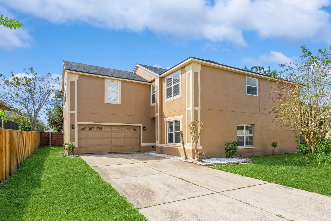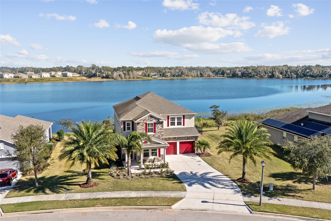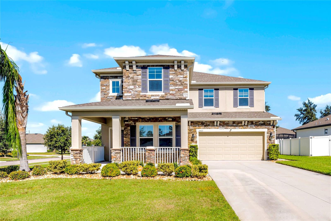1120 Lakeside Estates Drive, APOPKA, FL 32703
Property Photos
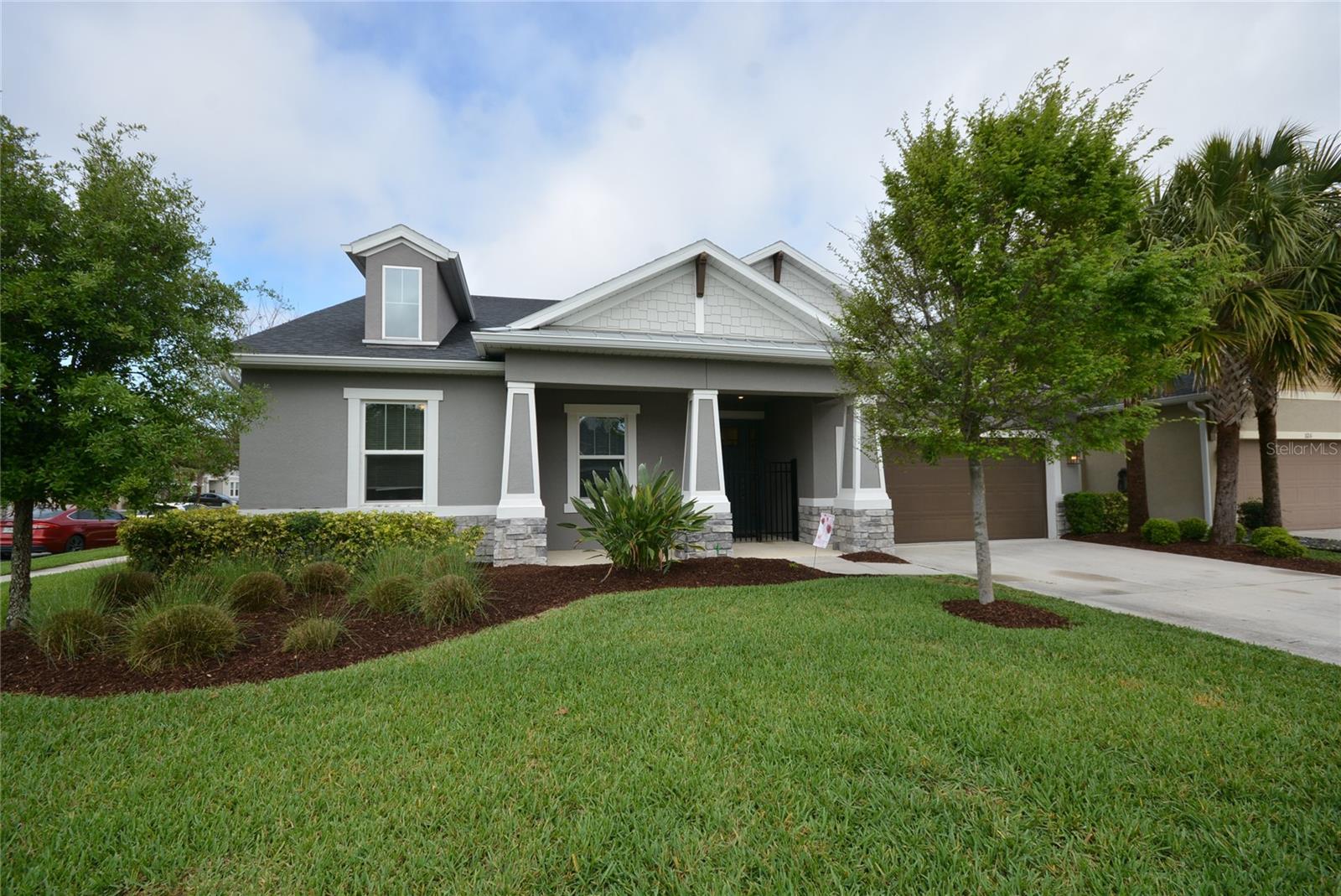
Would you like to sell your home before you purchase this one?
Priced at Only: $575,000
For more Information Call:
Address: 1120 Lakeside Estates Drive, APOPKA, FL 32703
Property Location and Similar Properties
- MLS#: O6295036 ( Residential )
- Street Address: 1120 Lakeside Estates Drive
- Viewed: 4
- Price: $575,000
- Price sqft: $148
- Waterfront: No
- Year Built: 2021
- Bldg sqft: 3874
- Bedrooms: 4
- Total Baths: 4
- Full Baths: 3
- 1/2 Baths: 1
- Garage / Parking Spaces: 3
- Days On Market: 17
- Additional Information
- Geolocation: 28.6718 / -81.5327
- County: ORANGE
- City: APOPKA
- Zipcode: 32703
- Subdivision: Lakeside Ph I Amd 2
- Elementary School: Apopka Elem
- Middle School: Wolf Lake Middle
- High School: Apopka High
- Provided by: FLORIDA REAL ESTATE & LAND CO.
- Contact: Lawonza Thomas
- 407-425-3553

- DMCA Notice
-
DescriptionDiscover this beautifully upgraded corner lot residence located at 1120 Lakeside Estates Dr, Apopka, FL, built by Taylor Morrison in 2021. This home features an open concept design that seamlessly integrates the gathering room, dining area, and kitchen, creating a bright and airy atmosphere enhanced by oversized three pocket sliding glass doors that open to a screened lanai. The spacious kitchen, equipped with a prep sink, overlooks the gathering room, allowing for easy interaction during gatherings. The layout positions all three secondary bedrooms in the front corner of the house, while the owner's suite is situated on the opposite side, providing a private retreat. The tandem three car garage offers ample space for vehicles, bicycles, tools, and seasonal decorations. Additional storage solutions include linen closets, a walk in pantry, and multiple walk in closets throughout the home. Dont miss the chance to make this property your own; your personal oasis is waiting! Schedule a private tour today to experience the best of Apopka living!
Payment Calculator
- Principal & Interest -
- Property Tax $
- Home Insurance $
- HOA Fees $
- Monthly -
For a Fast & FREE Mortgage Pre-Approval Apply Now
Apply Now
 Apply Now
Apply NowFeatures
Building and Construction
- Builder Model: Amelia
- Builder Name: Taylor Morrison
- Covered Spaces: 0.00
- Exterior Features: Irrigation System, Sliding Doors
- Flooring: Hardwood
- Living Area: 2755.00
- Roof: Shingle
Land Information
- Lot Features: Corner Lot, Landscaped
School Information
- High School: Apopka High
- Middle School: Wolf Lake Middle
- School Elementary: Apopka Elem
Garage and Parking
- Garage Spaces: 3.00
- Open Parking Spaces: 0.00
- Parking Features: Garage Door Opener, Tandem
Eco-Communities
- Water Source: Public
Utilities
- Carport Spaces: 0.00
- Cooling: Central Air
- Heating: Central
- Pets Allowed: Yes
- Sewer: Public Sewer
- Utilities: Cable Available, Public
Finance and Tax Information
- Home Owners Association Fee: 380.00
- Insurance Expense: 0.00
- Net Operating Income: 0.00
- Other Expense: 0.00
- Tax Year: 2024
Other Features
- Appliances: Built-In Oven, Dishwasher, Disposal, Microwave, Range Hood, Refrigerator
- Association Name: Paula Butler
- Association Phone: 407-788-6700
- Country: US
- Interior Features: Living Room/Dining Room Combo, Primary Bedroom Main Floor, Vaulted Ceiling(s), Walk-In Closet(s), Window Treatments
- Legal Description: LAKESIDE PHASE 1 AMENDMENT 2 A REPLAT 104/4 LOT 96
- Levels: One
- Area Major: 32703 - Apopka
- Occupant Type: Owner
- Parcel Number: 08-21-28-4840-00-960
- Zoning Code: PD
Similar Properties
Nearby Subdivisions
.
Adell Park
Apopka
Apopka Town
Bear Lake Estates 1st Add
Bear Lake Hills
Bear Lake Woods Ph 1
Bel Aire Hills
Beverly Terrace Dedicated As M
Braswell Court
Breckenridge Ph 01 N
Breckenridge Ph 02 S
Breckenridge Ph 1
Bronson Peak
Bronsons Ridge 32s
Bronsons Ridge 60s
Cameron Grove
Clear Lake Lndg
Cobblefield
Coopers Run
Country Add
Country Landing
Dovehill
Dream Lake Heights
Emerson Park
Emerson Park A B C D E K L M N
Emerson Pointe
Forest Lake Estates
Foxwood
Foxwood Ph 3
Foxwood Ph 3 1st Add
George W Anderson Sub
Hackney Prop
Hilltop Reserve Ph 4
Hilltop Reserve Ph Ii
Jansen Subd
L F Tildens Add
Lake Doe Cove Ph 03
Lake Doe Cove Ph 03 G
Lake Doe Reserve
Lake Heiniger Estates
Lake Mendelin Estates
Lake Opal Estates
Lakeside Ph I Amd 2
Lakeside Ph I Amd 2 A Re
Lynwood
Marden Heights
Marlowes Add
Maudehelen Sub
Meadow Oaks Sub
Meadowlark Landing
Neals Bay Point
New Horizons
None
Northcrest
Not Applicable
Oak Level Heights
Oak Pointe
Oaks Wekiwa
Paradise Heights
Paradise Heights First Add
Park Place
Piedmont Lakes Ph 01
Piedmont Lakes Ph 03
Poe Reserve Ph 2
Royal Oak Estates
Sheeler Oaks Ph 3b
Sheeler Pointe
Silver Oak Ph 1
Silver Oak Phrase 2
Stockbridge
Sunset Shores Rep Of Lts 4 5
Vistaswaters Edge Ph 1
Vistaswaters Edge Ph 2
Votaw
Votaw Village Ph 02
Wekiva Reserve
Wekiva Ridge Oaks 48 63
Wekiva Walk
Wekiwa Manor Sec 01
X

- Natalie Gorse, REALTOR ®
- Tropic Shores Realty
- Office: 352.684.7371
- Mobile: 352.584.7611
- Fax: 352.584.7611
- nataliegorse352@gmail.com

