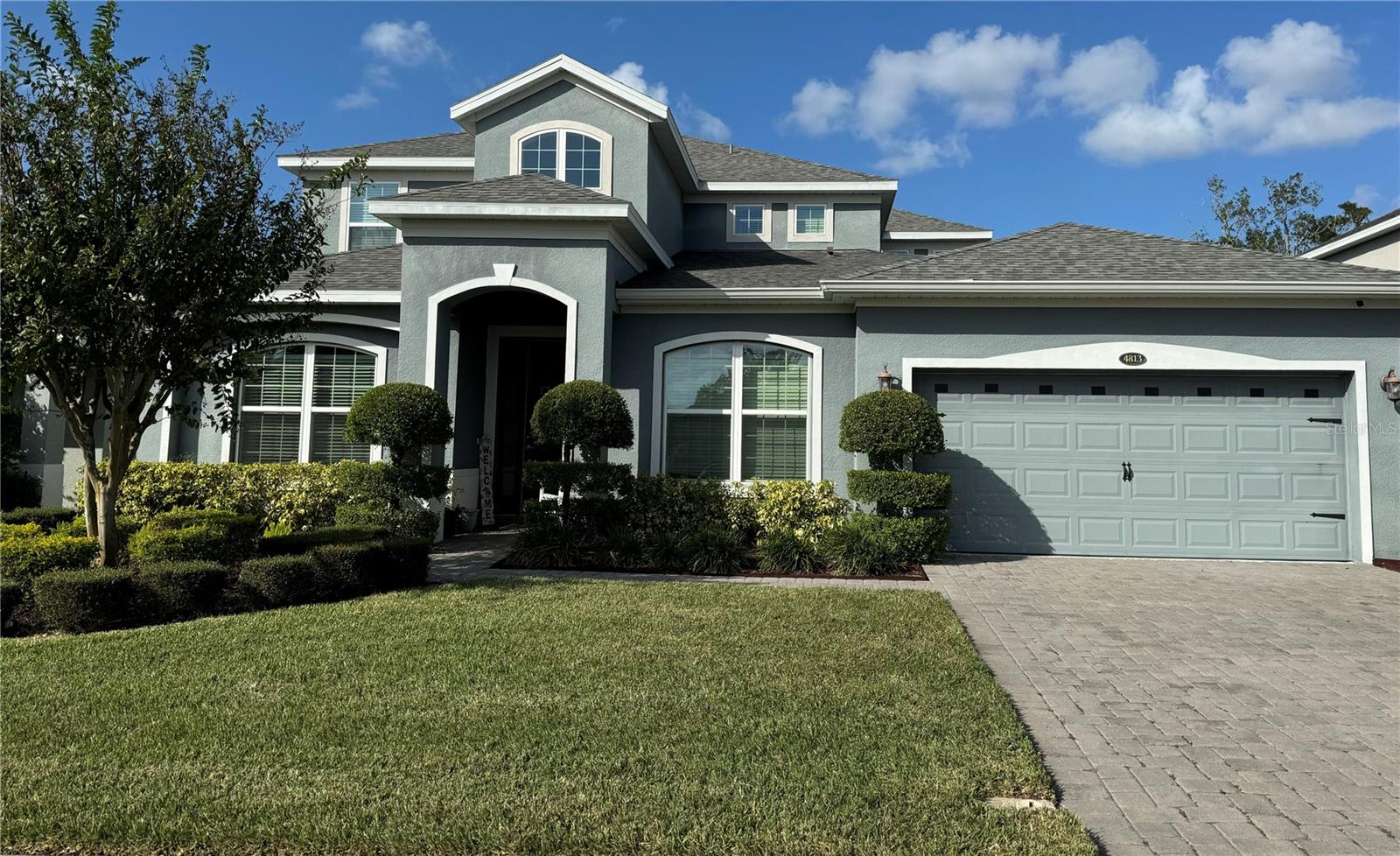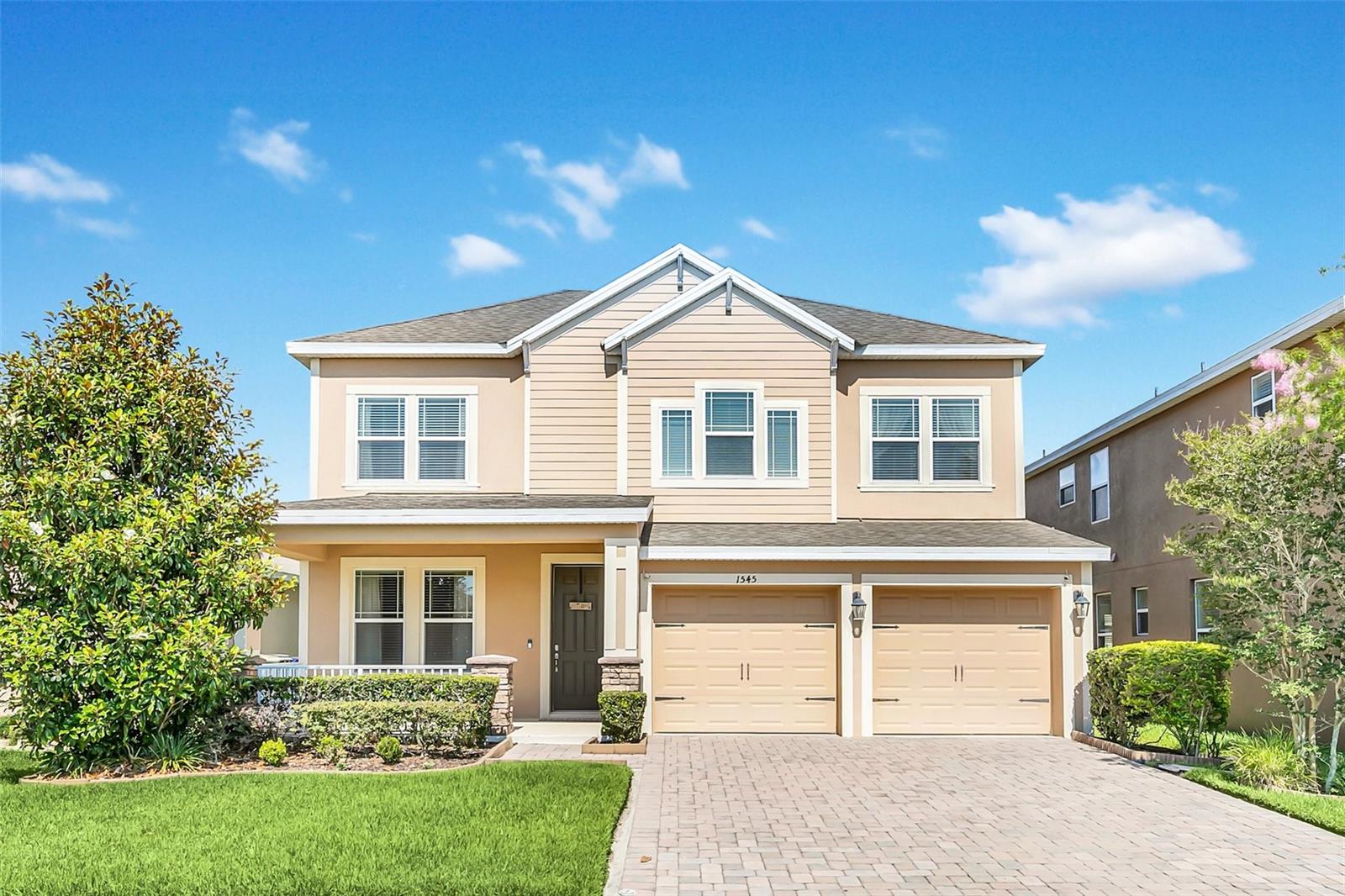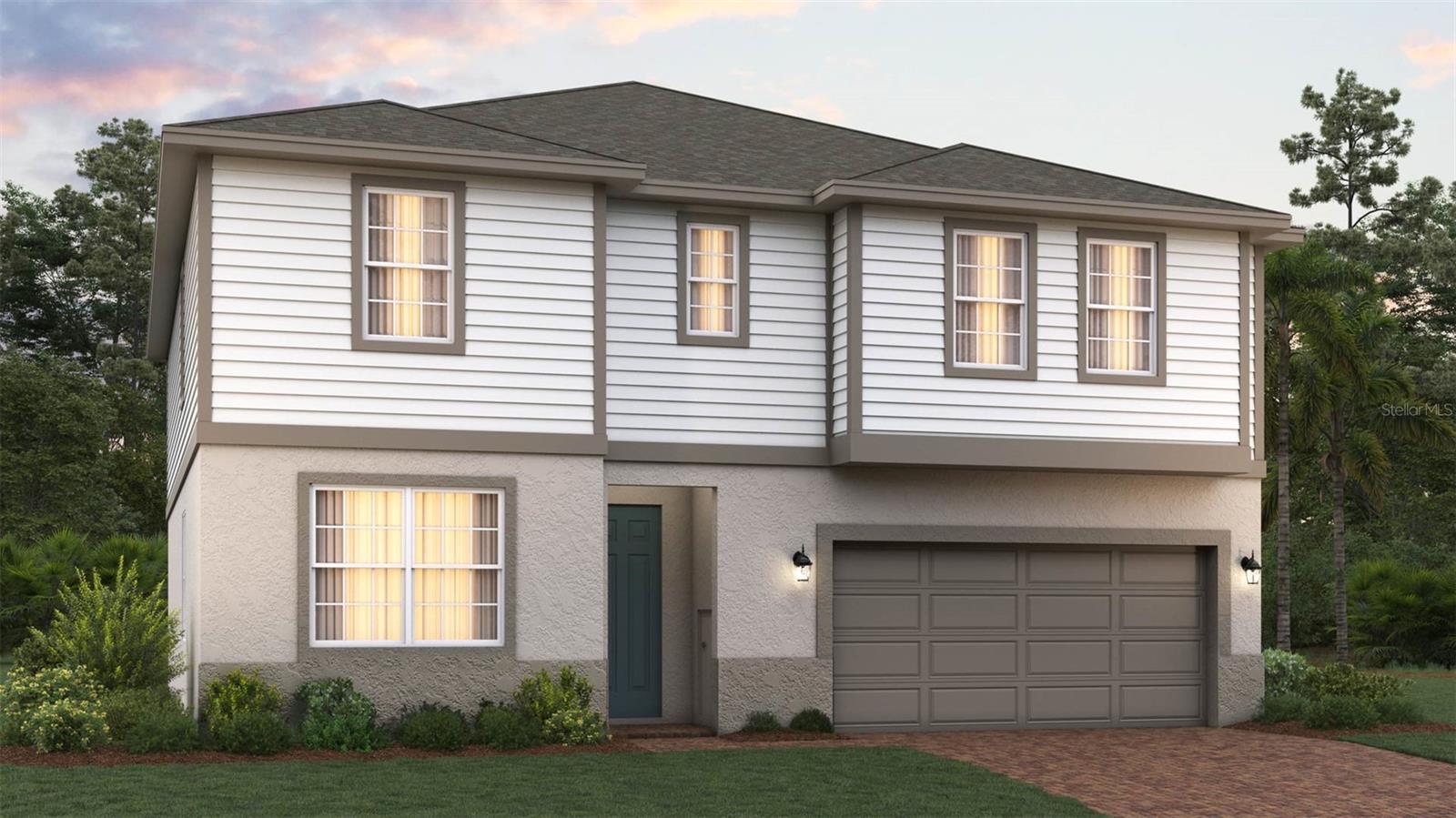1807 Westerham Ave, ST CLOUD, FL 34771
Property Photos

Would you like to sell your home before you purchase this one?
Priced at Only: $475,000
For more Information Call:
Address: 1807 Westerham Ave, ST CLOUD, FL 34771
Property Location and Similar Properties
- MLS#: O6295725 ( Residential )
- Street Address: 1807 Westerham Ave
- Viewed: 169
- Price: $475,000
- Price sqft: $125
- Waterfront: No
- Year Built: 2020
- Bldg sqft: 3815
- Bedrooms: 4
- Total Baths: 4
- Full Baths: 3
- 1/2 Baths: 1
- Garage / Parking Spaces: 2
- Days On Market: 92
- Additional Information
- Geolocation: 28.2545 / -81.2215
- County: OSCEOLA
- City: ST CLOUD
- Zipcode: 34771
- Subdivision: Lancaster Park East Ph 2
- Elementary School: Hickory Tree Elem
- Middle School: Narcoossee
- High School: Harmony
- Provided by: KELLER WILLIAMS ADVANTAGE III
- Contact: Savannah Wyker
- 407-207-0825

- DMCA Notice
-
DescriptionOne or more photo(s) has been virtually staged. Say hello to your 2020 built home in Lancaster Park! With 4 bedrooms plus an office, 3.5 bathrooms, two living rooms, and 2,932sqft, this home has all the space you need! The homes two primary suites and its split floor plan make it perfect for multi generational living. As you approach the property, you will spot the community pool and playground on your way to the elongated driveway leading to your oversized two car garage. Entering through the front door, you are greeted by update luxury vinyl plank flooring that extends throughout all living spaces and bedrooms, and a formal sitting room and half bathroom to your right. To your left are two guest bedrooms and a guest bathroom. The bedrooms in the home have upgraded window treatments with custom fit, black out curtains, and the bathrooms have tall quartz topped vanities. Moving along into the kitchen, the open floor plan is on full display and the 94 ceilings let natural light bounce through the home. Your massive kitchen island is stunning and perfect for entertaining. The kitchen is also equipped with a walk in pantry, stainless steel appliances, 42 cabinets with crown molding, subway tile backsplash, and brushed gold fixtures. The kitchen continues into the formal dining room which is basking in natural light. Around the corner you will find the spacious laundry room with upper cabinets for easy storage and plumbing in place and ready for a utility sink. The garage is right nearby through the mudroom/drop zone and has space for two cars plus a golf cart or bike storage! Back inside, the office is tucked behind the living room and next to the dining room. The living room has tray ceilings, built in floating bookshelves with recessed lighting, and looks out into the backyard. The set of three sliding glass doors are stackable for perfect indoor outdoor living. Stepping out onto the lanai, you will notice the generous size of the screened in space and its two outdoor ceiling fans. Beyond the lanai is plenty of yard space which has been fully fenced with beige vinyl panels. Also overlooking the backyard are the two primary suites. The larger of which is on the north end of the home and is sure to impress with its high ceilings and massive en suite bathroom. The primary bath has a large soaking tub, walk in shower, private water closet, and wide, split vanities. Your walk in closet has lovely built in shelving and drawers as does the second primary bedrooms closet. Across the living room you will find said smaller primary suite which has a walk in closet and en suite bath. Other notable features of the home include double pane windows, gutters along the entire permitter of the property, an alarm system with cameras, and contemporary light fixtures throughout the home. When it comes to location, you are in one of the top growing areas of central Florida! You are 30 miles from Disney and the theme parks, 35 minutes to Orlando International Airport, 25 minutes to Lake Nona and Medical City, 10 minutes to two premier golf courses, 5 minutes to grocery stores and shopping along 192, and ten minutes to gorgeous Lakefront Park on East Lake Toho. Come see this updated home today! **There is a floor plan and video tour of this property!
Payment Calculator
- Principal & Interest -
- Property Tax $
- Home Insurance $
- HOA Fees $
- Monthly -
For a Fast & FREE Mortgage Pre-Approval Apply Now
Apply Now
 Apply Now
Apply NowFeatures
Building and Construction
- Builder Model: Inverness
- Builder Name: Lennar
- Covered Spaces: 0.00
- Exterior Features: Rain Gutters, Sidewalk, Sliding Doors
- Fencing: Fenced, Vinyl
- Flooring: Laminate, Tile
- Living Area: 2932.00
- Roof: Shingle
Property Information
- Property Condition: Completed
Land Information
- Lot Features: In County, Level, Sidewalk, Paved
School Information
- High School: Harmony High
- Middle School: Narcoossee Middle
- School Elementary: Hickory Tree Elem
Garage and Parking
- Garage Spaces: 2.00
- Open Parking Spaces: 0.00
- Parking Features: Driveway, Garage Door Opener
Eco-Communities
- Green Energy Efficient: Appliances, HVAC, Windows
- Water Source: Public
Utilities
- Carport Spaces: 0.00
- Cooling: Central Air
- Heating: Central, Electric
- Pets Allowed: Yes
- Sewer: Public Sewer
- Utilities: Cable Available, Electricity Available, Electricity Connected, Public, Sewer Available, Sewer Connected, Underground Utilities, Water Available, Water Connected
Amenities
- Association Amenities: Park, Playground, Pool
Finance and Tax Information
- Home Owners Association Fee Includes: Pool
- Home Owners Association Fee: 260.00
- Insurance Expense: 0.00
- Net Operating Income: 0.00
- Other Expense: 0.00
- Tax Year: 2024
Other Features
- Appliances: Dishwasher, Disposal, Dryer, Microwave, Range, Refrigerator, Washer
- Association Name: Aria Rivera Ortiz
- Association Phone: 407-982-3139
- Country: US
- Furnished: Unfurnished
- Interior Features: Built-in Features, Ceiling Fans(s), Eat-in Kitchen, High Ceilings, Kitchen/Family Room Combo, Open Floorplan, Primary Bedroom Main Floor, Smart Home, Split Bedroom, Stone Counters, Thermostat, Tray Ceiling(s), Walk-In Closet(s), Window Treatments
- Legal Description: LANCASTER PARK EAST PH 2 PB 27 PGS 87-92 LOT 184
- Levels: One
- Area Major: 34771 - St Cloud (Magnolia Square)
- Occupant Type: Owner
- Parcel Number: 04-26-31-0173-0001-1840
- Style: Florida, Ranch
- Views: 169
- Zoning Code: RES
Similar Properties
Nearby Subdivisions
Acreage & Unrec
Alligator Lake View
Amelia Groves
Amelia Groves Ph 1
Ashley Oaks
Ashley Oaks 2
Ashton Park
Ashton Place
Ashton Place Ph2
Avellino
Barker Tracts Unrec
Barrington
Bay Lake Estates
Bay Lake Ranch
Bay Lake Ranch Unit 3
Blackstone
Brack Ranch
Brack Ranch Ph 1
Breezy Pines
Bridgewalk
Bridgewalk 40s
Bridgewalk Ph 1a
Bridwalk
Canopy Walk Ph 1
Center Lake On The Park
Center Lake Ranch
Chisholm Estates
Collins Reserve
Country Meadow West
Cypress Creek Ranches
Cypress Creek Ranches Unit 1
Del Webb Sunbridge
Del Webb Sunbridge Ph 1
Del Webb Sunbridge Ph 1c
Del Webb Sunbridge Ph 1d
Del Webb Sunbridge Ph 1e
Del Webb Sunbridge Ph 2a
East Lake Cove
East Lake Cove Ph 1
East Lake Cove Ph 2
East Lake Park Ph 35
East Lake Reserve At Narcoosse
Ellington Place
Esplanade At Center Lake Ranch
Florida Agricultural Co
Gardens At Lancaster Park
Glenwood Ph 2
Glenwood-ph 1
Glenwoodph 1
Hammock Pointe
Hammock Pointe Unit 2
Hanover Reserve Rep
Hanover Square
Harmony Central Ph 1
Lake Ajay Village
Lake Pointe
Lakeshore At Narcoossee Ph 1
Lakeshore At Narcoossee Ph 3 2
Lancaster Park East Ph 1
Lancaster Park East Ph 2
Lancaster Park East Ph 3 4
Live Oak Lake Ph 1
Live Oak Lake Ph 2
Live Oak Lake Ph 3
Mill Stream Estates
Millers Grove 1
Narcoossee New Map
Narcoossee Village Ph 1
New Eden On Lakes
New Eden On The Lakes
New Eden On The Lakes Unit A
New Eden Ph 1
Nova Grove
Oak Shore Estates
Oaktree Pointe Villas
Oakwood Shores
Pine Glen
Pine Glen Ph 4
Pine Grove Estates
Pine Grove Park
Prairie Oaks
Preserve At Turtle Creek Ph 1
Preserve At Turtle Creek Ph 3
Preserve At Turtle Creek Ph 5
Preserveturtle Crk Ph 5
Preston Cove Ph 1 2
Rummell Downs Rep 1
Runneymede Ranchlands
Runnymede North Half Town Of
Runnymede Ranchlands
Runnymede Ranchlands Unit 1
Serenity Reserve
Shelter Cove
Siena Reserve Ph 2a & 2b
Siena Reserve Ph 3
Silver Spgs
Silver Springs
Sola Vista
Split Oak Estates
Split Oak Estates Ph 2
Split Oak Reserve
Split Oak Reserve Ph 2
Starline Estates
Stonewood Estates
Summerly
Summerly Ph 2
Summerly Ph 3
Sunbrooke
Sunbrooke Ph 1
Sunbrooke Ph 2
Sunbrooke Ph 5
Suncrest
Sunset Grove Ph 1
Sunset Groves Ph 2
Terra Vista
Terra Vista Pb 23 Pg 15 Lot 64
The Crossings
The Crossings Ph 1
The Crossings Ph 2
The Landing's At Live Oak
The Landings At Live Oak
The Waters At Center Lake Ranc
Thompson Grove
Tops Terrace
Trinity Place Ph 1
Trinity Place Ph 2
Turtle Creek Ph 1a
Turtle Creek Ph 1b
Twin Lakes Terrace
Tyson Reserve
Underwood Estates
Villages At Harmony Ph 1b
Weslyn Park
Weslyn Park In Sunbridge
Weslyn Park Ph 1
Weslyn Park Ph 2
Whip O Will Hill
Wiregrass Ph 1
Wiregrass Ph 2

- Natalie Gorse, REALTOR ®
- Tropic Shores Realty
- Office: 352.684.7371
- Mobile: 352.584.7611
- Fax: 352.584.7611
- nataliegorse352@gmail.com



















































