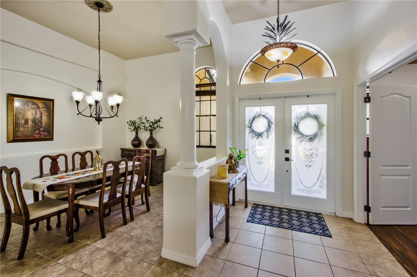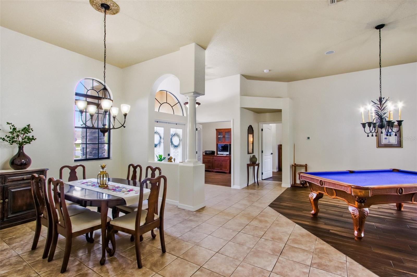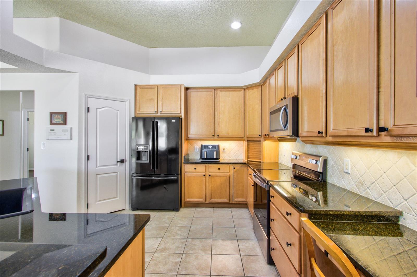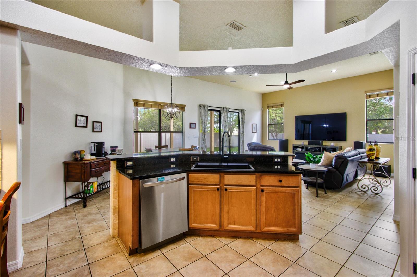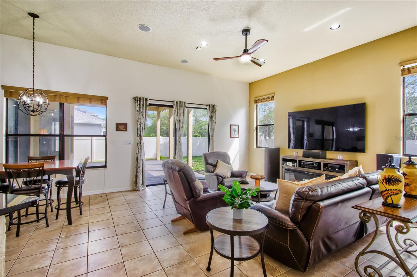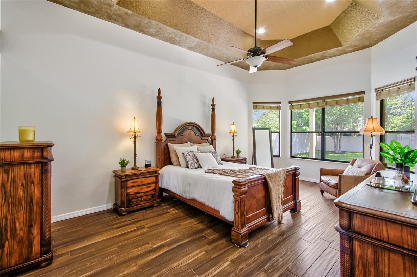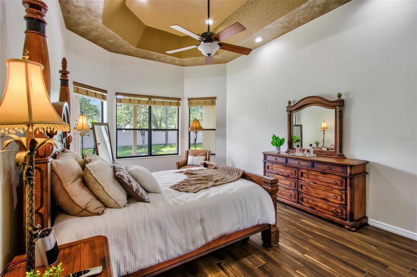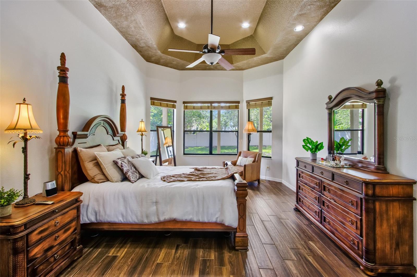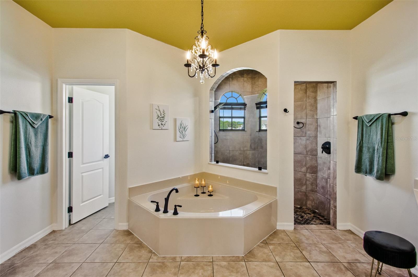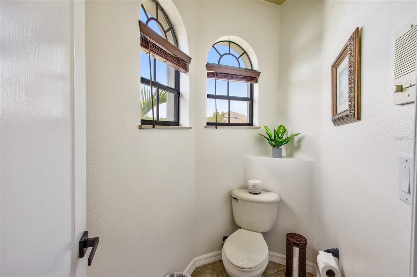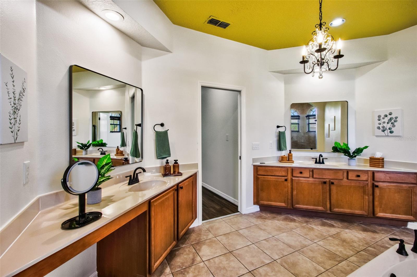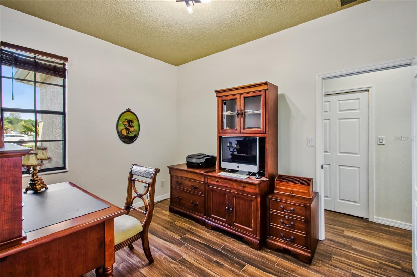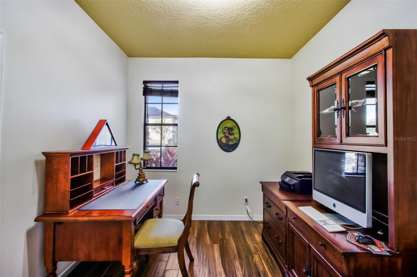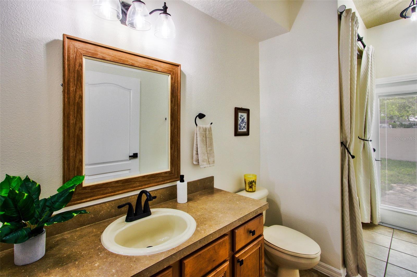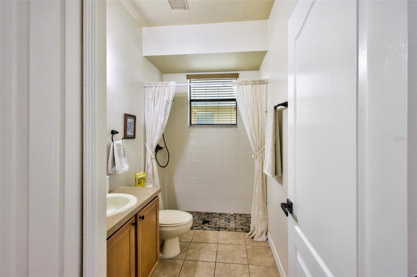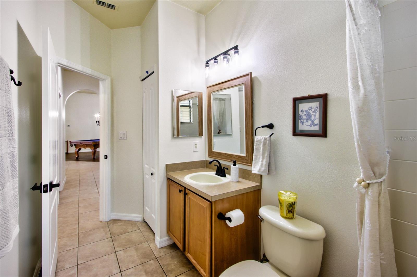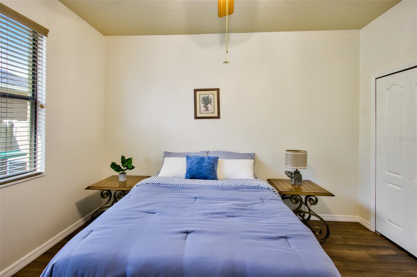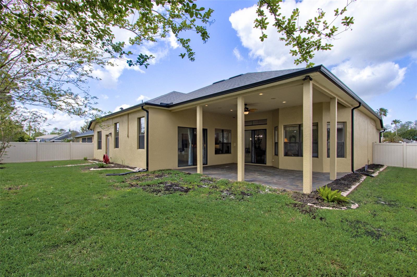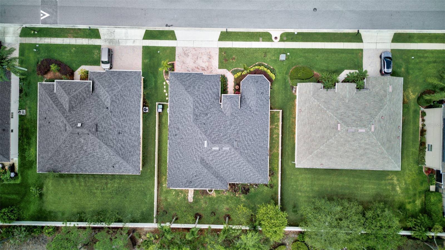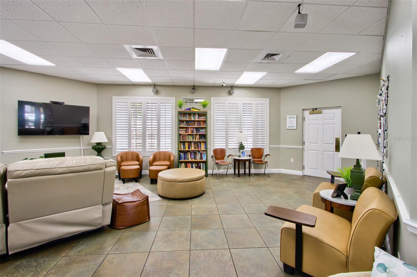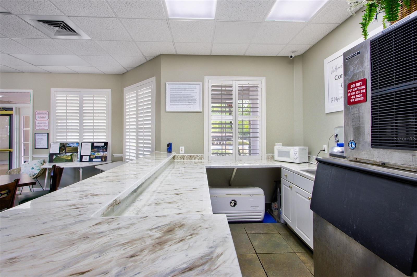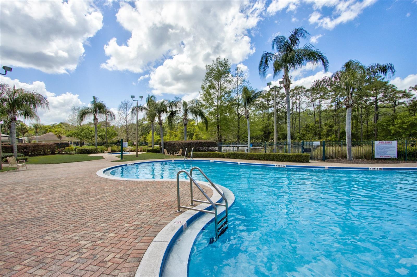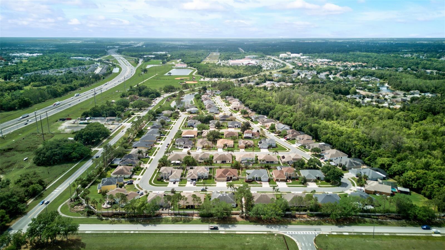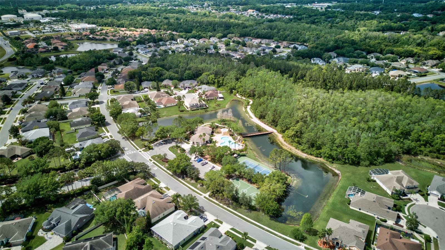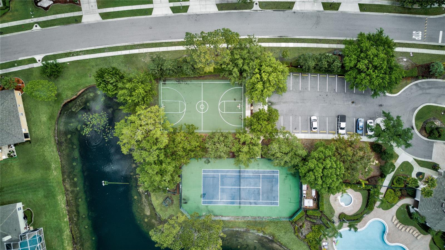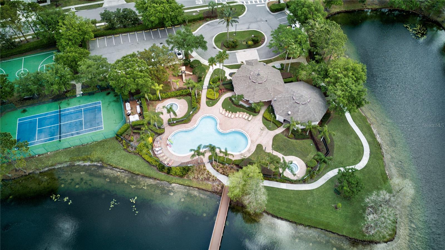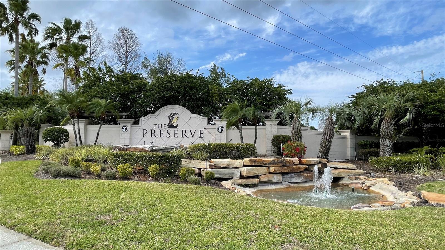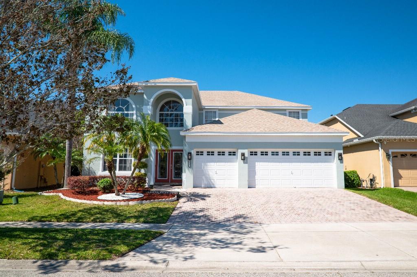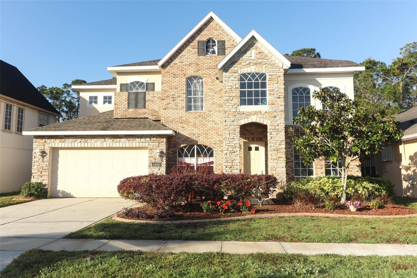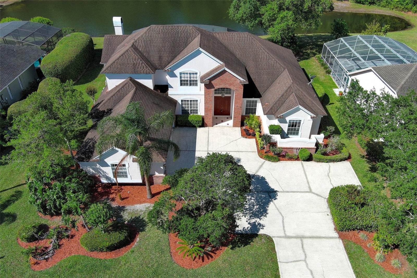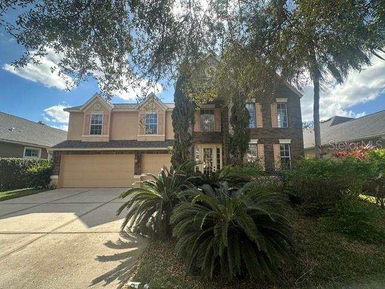2626 Greenwillow Drive, ORLANDO, FL 32825
Property Photos
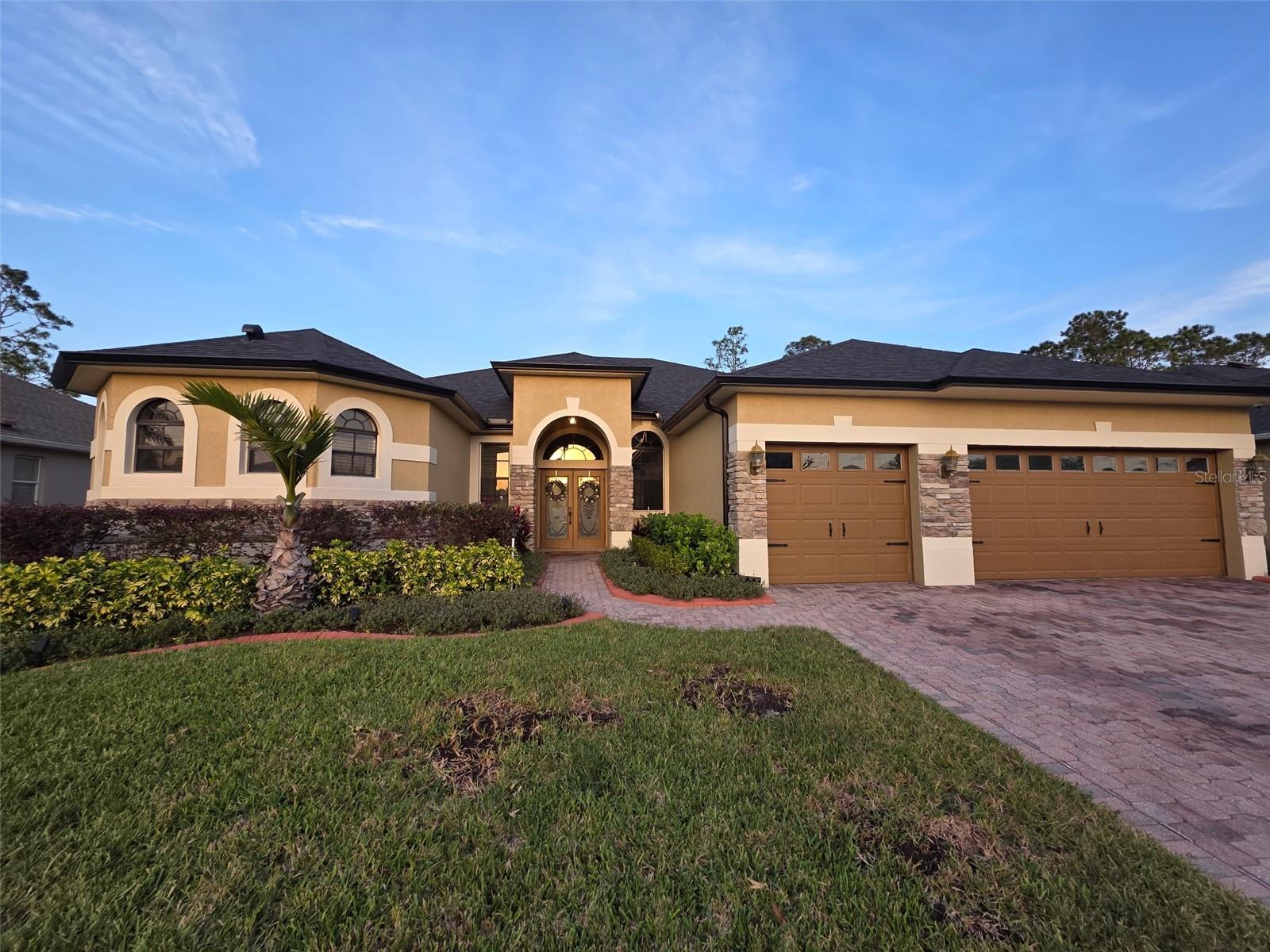
Would you like to sell your home before you purchase this one?
Priced at Only: $614,995
For more Information Call:
Address: 2626 Greenwillow Drive, ORLANDO, FL 32825
Property Location and Similar Properties
- MLS#: O6296526 ( Residential )
- Street Address: 2626 Greenwillow Drive
- Viewed: 18
- Price: $614,995
- Price sqft: $174
- Waterfront: No
- Year Built: 2003
- Bldg sqft: 3530
- Bedrooms: 4
- Total Baths: 3
- Full Baths: 3
- Garage / Parking Spaces: 3
- Days On Market: 20
- Additional Information
- Geolocation: 28.5227 / -81.2528
- County: ORANGE
- City: ORLANDO
- Zipcode: 32825
- Elementary School: Deerwood
- Middle School: Liberty
- High School: Colonial
- Provided by: LPT REALTY, LLC
- Contact: Magdalena Nieves
- 877-366-2213

- DMCA Notice
-
DescriptionASSUMABLE VA LOAN AT LOW RATE ONLY 3.625 FOR A VA BUYER THAT QUALIFIES!!! EXCLUSIVE GATED COMMUNITY WITH ONLY 139.00 monthly HOA fee in East Orlando!!! A pre listing complete professional inspection was done to make sure everything is perfect with this home,. Discover your dream home in the Villages of Rio Pinar, an exclusive gated community on Orlandos vibrant east side, just minutes from Highway 417 and Curry Ford and only 20 minutes to Orlando International Airport! This stunning 4 bedroom residence with a separate office and 3 full baths and 3 car garage boasts elegant upgrades throughout. From the fully tiled floors to upgraded doors, frames, and hardware, every detail exudes sophistication. Additional upgrades includes 12 surround sound speakers in living room, family room and patio, UV light in air conditioning unit that kills germs and bacteria providing the home clean filtered air, the water heater was just totally refurbished, Central Vacuum with outlets around the home for easy cleaning, underground termite treatment around the home, extended patio with slate tile floors, gutters and very important the roof is not even 1 year old! The master suite features a luxurious garden tub, glass shower, and elegant tray ceiling, along with his and hers closets. This beautiful home provides ample space and the resort style amenitiesincluding a pool with jacuzzi, gym with saunas, clubhouse, playground, tennis courts, basketball courtscreate a resort like experience. Impeccable landscaping gives a botanical garden ambiance. A recent professional inspection ensures the home is in pristine condition. Move in and start living your best life!
Payment Calculator
- Principal & Interest -
- Property Tax $
- Home Insurance $
- HOA Fees $
- Monthly -
For a Fast & FREE Mortgage Pre-Approval Apply Now
Apply Now
 Apply Now
Apply NowFeatures
Building and Construction
- Covered Spaces: 0.00
- Exterior Features: Garden, Irrigation System, Lighting, Private Mailbox, Rain Gutters, Sidewalk
- Flooring: Ceramic Tile, Tile
- Living Area: 2717.00
- Roof: Shingle
Land Information
- Lot Features: Sidewalk, Paved
School Information
- High School: Colonial High
- Middle School: Liberty Middle
- School Elementary: Deerwood Elem (Orange Cty)
Garage and Parking
- Garage Spaces: 3.00
- Open Parking Spaces: 0.00
- Parking Features: Covered, Driveway, Garage Door Opener, Oversized
Eco-Communities
- Green Energy Efficient: HVAC, Insulation, Lighting, Water Heater
- Water Source: None
Utilities
- Carport Spaces: 0.00
- Cooling: Central Air
- Heating: Central, Electric
- Pets Allowed: Cats OK, Dogs OK, Yes
- Sewer: Public Sewer
- Utilities: Cable Available, Public, Street Lights
Amenities
- Association Amenities: Basketball Court, Clubhouse, Fitness Center, Gated, Park, Playground, Pool, Spa/Hot Tub, Tennis Court(s), Trail(s)
Finance and Tax Information
- Home Owners Association Fee Includes: Pool, Maintenance Grounds, Private Road, Recreational Facilities, Security, Sewer, Trash, Water
- Home Owners Association Fee: 418.00
- Insurance Expense: 0.00
- Net Operating Income: 0.00
- Other Expense: 0.00
- Tax Year: 2024
Other Features
- Appliances: Dishwasher, Disposal, Electric Water Heater, Microwave, Range, Refrigerator
- Association Name: Greystone Management/ Lori Collier
- Association Phone: 407-645-4945
- Country: US
- Interior Features: Ceiling Fans(s), Central Vaccum, Eat-in Kitchen, High Ceilings, Thermostat, Tray Ceiling(s), Walk-In Closet(s), Window Treatments
- Legal Description: VILLAGES OF RIO PINAR PHASE 2 44/12 LOT18
- Levels: One
- Area Major: 32825 - Orlando/Rio Pinar / Union Park
- Occupant Type: Owner
- Parcel Number: 06-23-31-2101-00-180
- Views: 18
- Zoning Code: R-1A
Similar Properties
Nearby Subdivisions
Andover Lakes Ph 01a
Andover Lakes Ph 03a
Andover Lakes Ph 03b
Andover Pointe
Bay Run Sec 01
Brighton Woods
Chelsea Parc East Ph 01a
Cheltenham
Chickasaw Ridge
Colonial Lakes
Colonial Lakes 1st Add
Creek Water Sub
Cypress Bend
Cypress Lakes
Cypress Lakes Ph 2
Cypress Pointecypress Spgs Su
Cypress Spgs
Cypress Spgs Ph 02
Cypress Spgs Village S 43124
Deerwood
Devonwoodb
East Dale Acres Rep
East Dale Acres Rep 02
Easton Sub
Fieldstream North Ph 02
Fox
Franklin Heights
Huntridge
Islands At Valencia Millinocke
Lake Kehoe Preserve 4587
Moss Pointe
Park Manor Estates
Peppertree Fourth Add
Pine Meadows Ph 01
Reserve At Cypress Spgs 02 457
Richwood Estates
Rio Pines
Stonewood Estates
Sturbridge
Sutton Ridge Ph 01
Sutton Ridge Ph 02
Sutton Ridge Ph 03
Sylvan Pond
Valencia Woods Second Add
Villages At Summer Lakes Cypre
Woodland Lakes
Woodland Lakes Preserve
Woodland Lakes Preserve Un Ph
Woodland Lakes Preserveb

- Natalie Gorse, REALTOR ®
- Tropic Shores Realty
- Office: 352.684.7371
- Mobile: 352.584.7611
- Fax: 352.584.7611
- nataliegorse352@gmail.com

