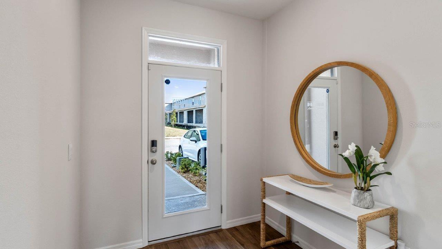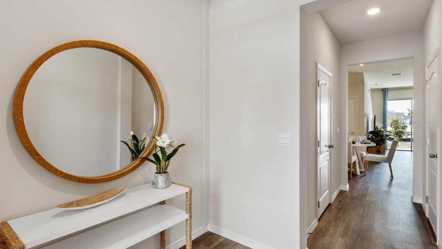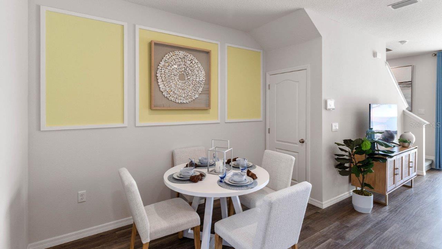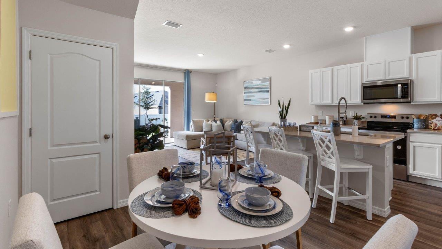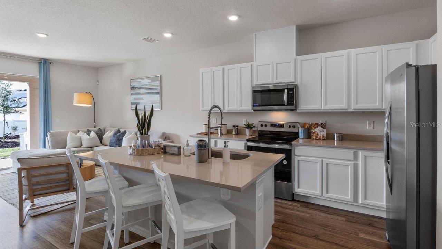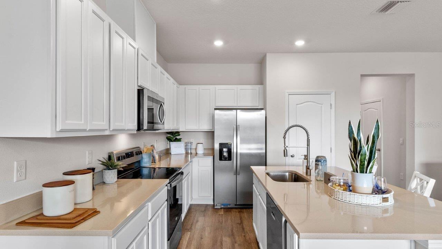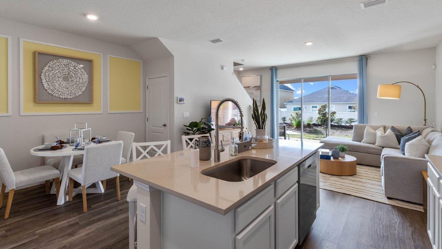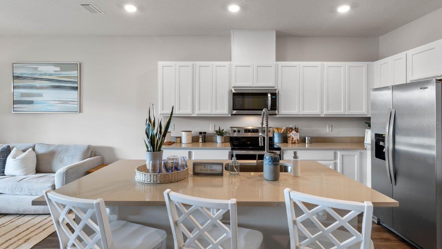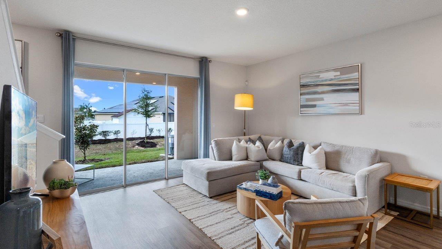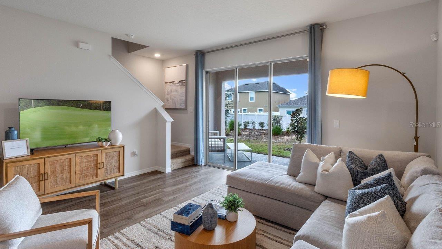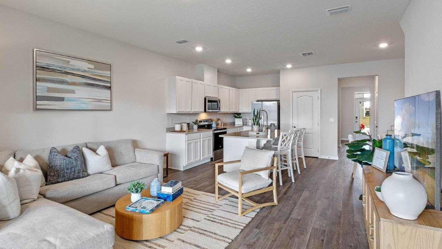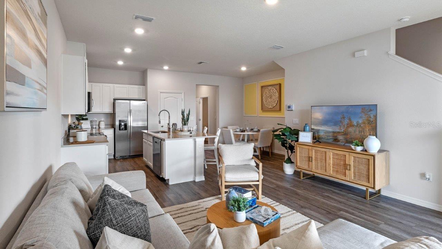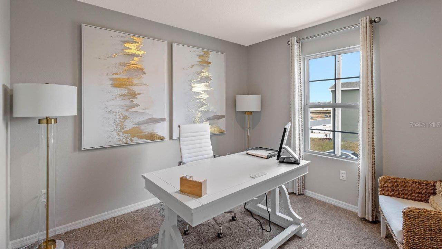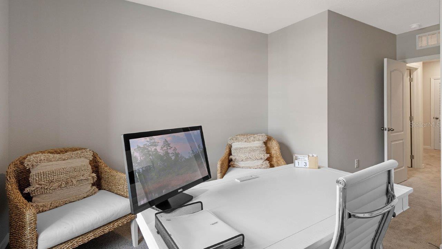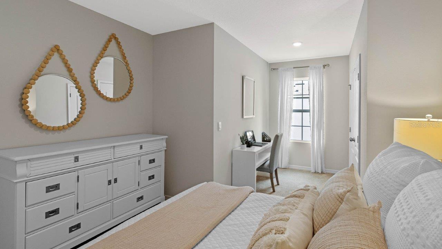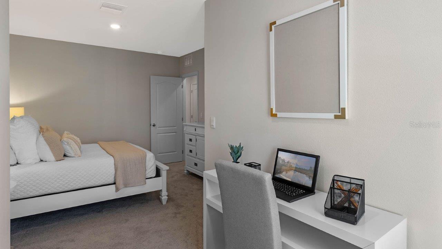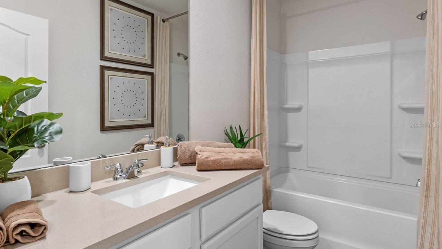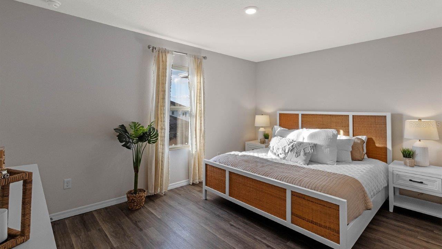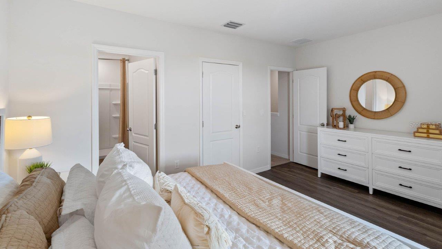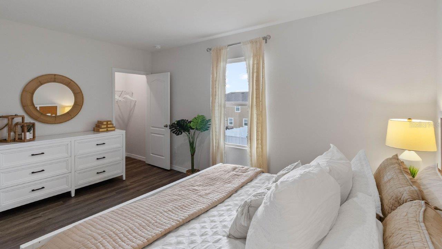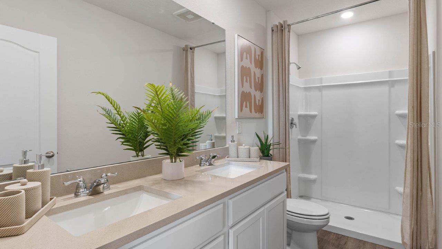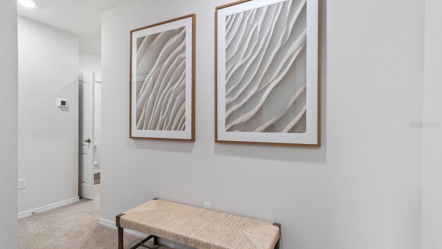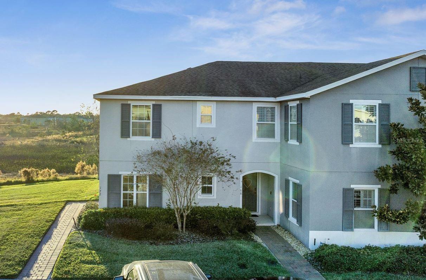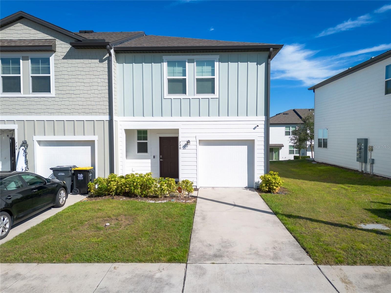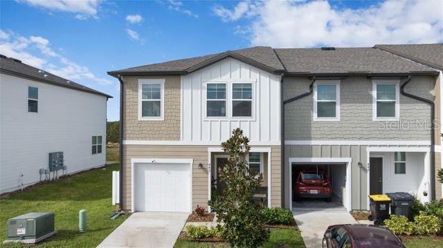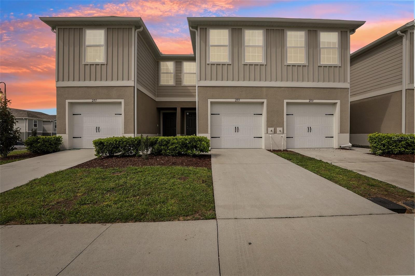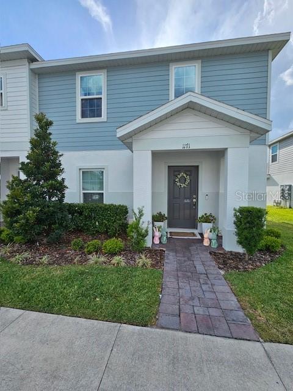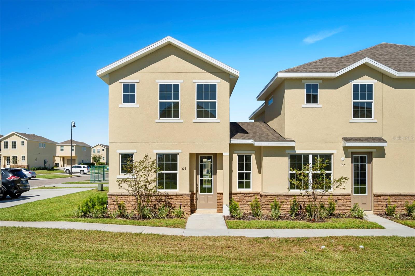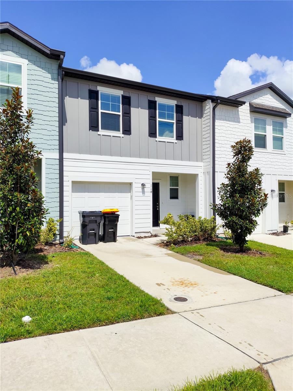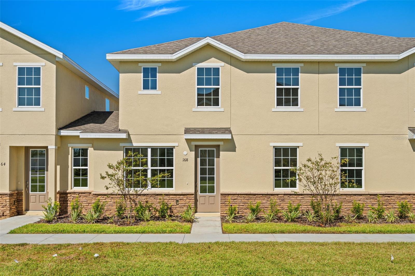2112 Monteverde Avenue, DAVENPORT, FL 33837
Property Photos
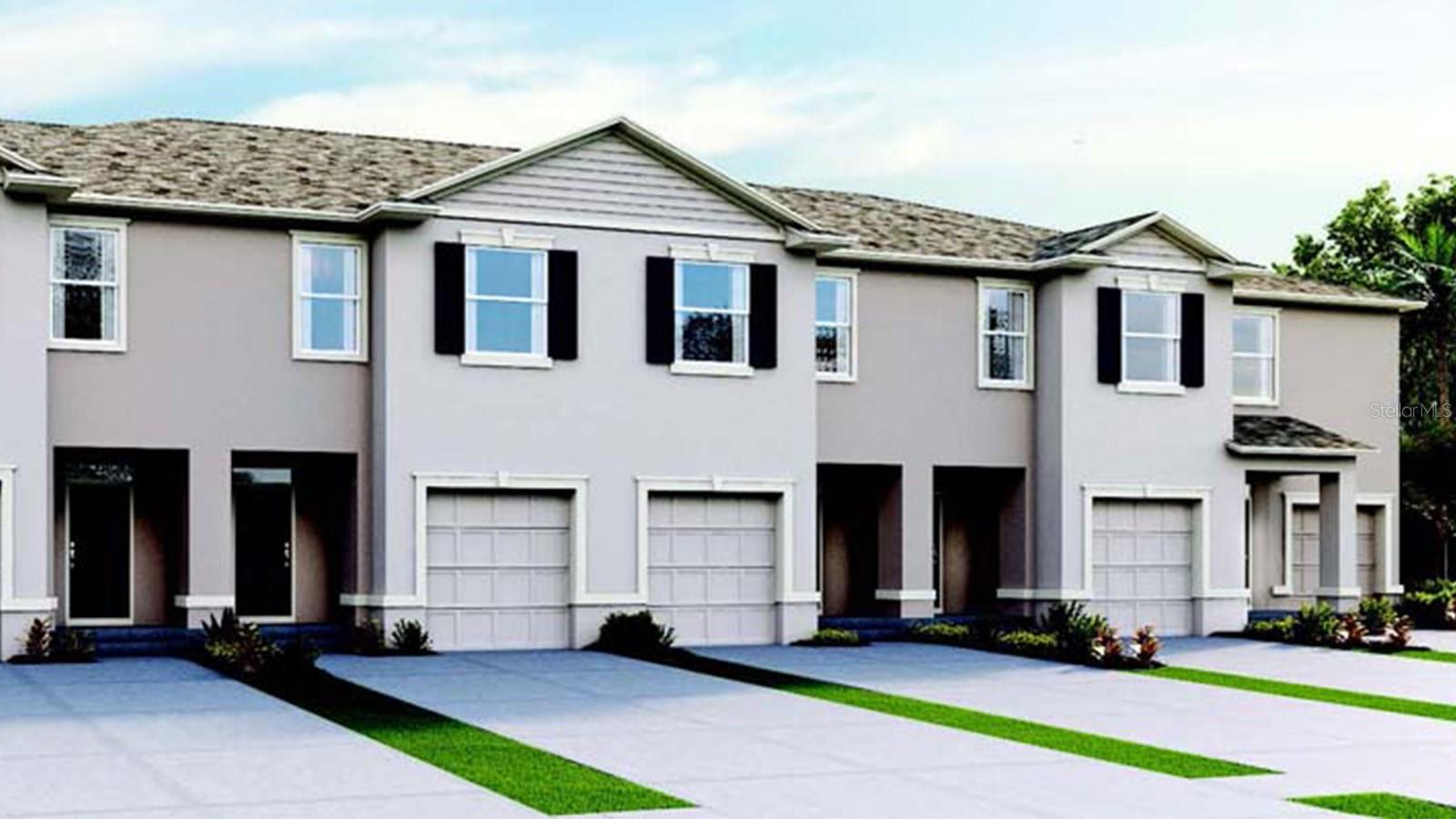
Would you like to sell your home before you purchase this one?
Priced at Only: $300,990
For more Information Call:
Address: 2112 Monteverde Avenue, DAVENPORT, FL 33837
Property Location and Similar Properties
- MLS#: O6296824 ( Residential )
- Street Address: 2112 Monteverde Avenue
- Viewed: 8
- Price: $300,990
- Price sqft: $180
- Waterfront: No
- Year Built: 2025
- Bldg sqft: 1673
- Bedrooms: 3
- Total Baths: 3
- Full Baths: 2
- 1/2 Baths: 1
- Garage / Parking Spaces: 1
- Days On Market: 47
- Additional Information
- Geolocation: 28.2072 / -81.6448
- County: POLK
- City: DAVENPORT
- Zipcode: 33837
- Subdivision: Brentwood
- Elementary School: Bella Citta Elementary
- Middle School: Citrus Ridge
- High School: Ridge Community Senior High
- Provided by: DR HORTON REALTY OF CENTRAL FLORIDA LLC
- Contact: Paul King
- 407-519-3940

- DMCA Notice
-
DescriptionUnder Construction. The Glen is one of our two story townhome floorplans featured in our Brentwood community in Davenport, Florida. Welcome to this stylish and modern townhome nestled in a serene community. Boasting three spacious bedrooms, two and a half luxurious baths, and a convenient one car garage, this residence offers the perfect blend of comfort and functionality. This all concrete block construction home is sure to please, with 1,673 square feet, 3 bedrooms and 2 and a half bathrooms. Step inside to discover sleek, contemporary design elements complemented by high end finishes throughout. The open concept living area is ideal for both relaxation and entertainment, featuring a kitchen equipped with stainless steel appliances, quartz countertops, and ample cabinet space. Enjoy seamless indoor outdoor living with a covered rear lanai, perfect for dining or simply soaking in the sunshine. Upstairs, the primary bedroom serves as a tranquil retreat, complete with a lavish ensuite bath featuring dual sinks and a separate walk in shower. Two additional bedrooms are flexible for guests, home offices, or hobbies, while a convenient laundry room adds practicality to daily life. Experience the ultimate convenience with smart home technology integrated throughout, allowing you to control lighting, temperature, security, and more with ease. With energy efficient features and modern amenities, this townhome provides an urban lifestyle in a desirable location. Contact us today and find your home at Brentwood. *Photos are of similar model but not that of the exact house. Pictures, photographs, colors, features, and sizes are for illustration purposes only and will vary from the homes as built. Home and community information including pricing, included features, terms, availability, and amenities are subject to change and prior sale at any time without notice or obligation. Please note that no representations or warranties are made regarding school districts or school assignments; you should conduct your own investigation regarding current and future schools and school boundaries.*
Payment Calculator
- Principal & Interest -
- Property Tax $
- Home Insurance $
- HOA Fees $
- Monthly -
For a Fast & FREE Mortgage Pre-Approval Apply Now
Apply Now
 Apply Now
Apply NowFeatures
Building and Construction
- Builder Model: GLEN
- Builder Name: DR HORTON
- Covered Spaces: 0.00
- Exterior Features: Sidewalk
- Flooring: Carpet, Luxury Vinyl
- Living Area: 1673.00
- Roof: Shingle
Property Information
- Property Condition: Under Construction
Land Information
- Lot Features: City Limits, Level, Sidewalk
School Information
- High School: Ridge Community Senior High
- Middle School: Citrus Ridge
- School Elementary: Bella Citta Elementary
Garage and Parking
- Garage Spaces: 1.00
- Open Parking Spaces: 0.00
Eco-Communities
- Green Energy Efficient: HVAC, Insulation, Thermostat
- Water Source: Public
Utilities
- Carport Spaces: 0.00
- Cooling: Central Air
- Heating: Central, Electric
- Pets Allowed: Yes
- Sewer: Public Sewer
- Utilities: Cable Available, Electricity Connected, Phone Available, Sewer Connected, Underground Utilities, Water Connected
Amenities
- Association Amenities: Pool
Finance and Tax Information
- Home Owners Association Fee Includes: Pool
- Home Owners Association Fee: 231.05
- Insurance Expense: 0.00
- Net Operating Income: 0.00
- Other Expense: 0.00
- Tax Year: 2024
Other Features
- Appliances: Dishwasher, Disposal, Electric Water Heater, Microwave, Range
- Association Name: PRIME COMMUNITY MANAGEMENT/VICTOR ESTRADA
- Association Phone: 8632937400
- Country: US
- Furnished: Unfurnished
- Interior Features: Open Floorplan, Solid Surface Counters, Thermostat, Walk-In Closet(s)
- Legal Description: BRENTWOOD TOWNHOMES PHASE I PB 194 PG 16-19 BLOCK 7 LOT 11
- Levels: Multi/Split
- Area Major: 33837 - Davenport
- Occupant Type: Vacant
- Parcel Number: 27-26-19-705015-007110
Similar Properties
Nearby Subdivisions
Atriaridgewood Lakes
Bella Vita
Bella Vita Ph 3
Brentwood
Chateau At Astonia 22 Th
Chateauastonia
Danbury
Hollygrove Village
Horse Creek At Crosswinds
Legacy Landing
Legacy Landings
Legacy Lndgs
Madison Place
Madison Place Ph 1
Madison Place Ph 2
Madison Place Ph 3
Madison Place Phase 3
Oakmont Townhomes
Oakmont Twnhms Ph 1
Oakmont Twnhms Ph 2r
Providence Fairway Villasph 2
Providence Golf Community Fair
Sedgewick Trls
Solterra
Solterra Oakmont Twnhms
Solterra Oakmont Twnhms Ph 2r
Solterra Ph 2b
Solterra Ph 2b Rep
Solterra Resort Oakmont Twnhm
Temples Crossing
Temples Xing
Villa At Regal Palms Condo
Williams Preserve Ph 1
Williams Preserve Ph I
Williams Preserve Ph Iia
Williams Preserve Ph L
Williams Preserve Phase Ii-a
Williams Preserve Phase Iia
Williams Reserve Ph 1

- Natalie Gorse, REALTOR ®
- Tropic Shores Realty
- Office: 352.684.7371
- Mobile: 352.584.7611
- Fax: 352.584.7611
- nataliegorse352@gmail.com

