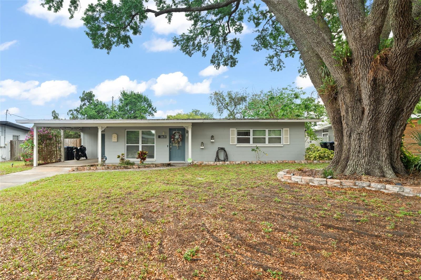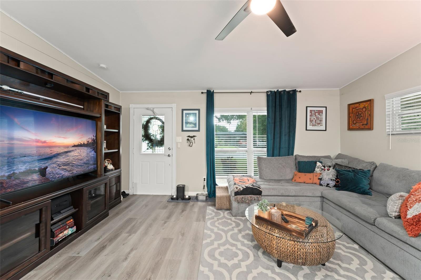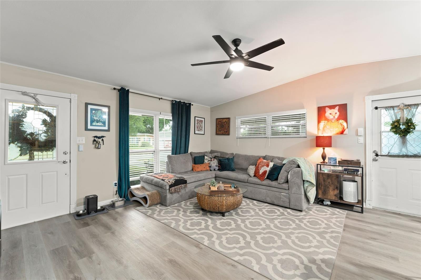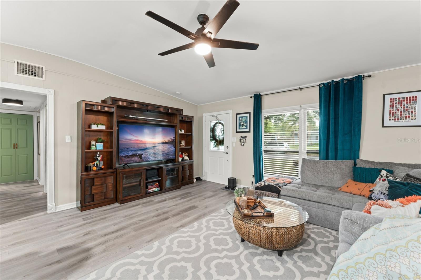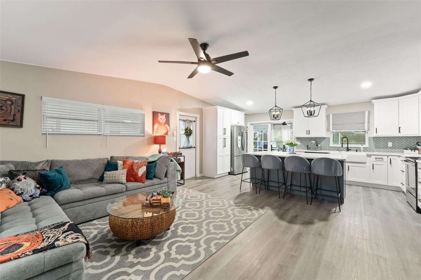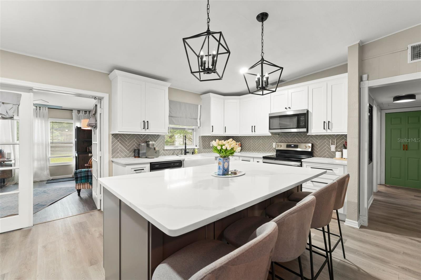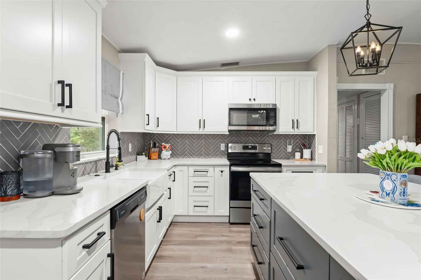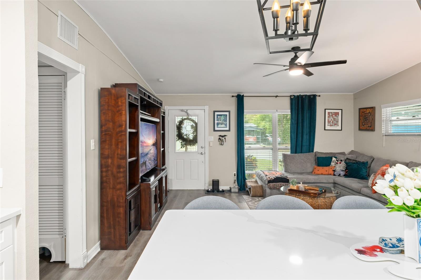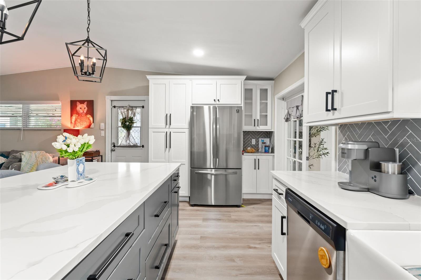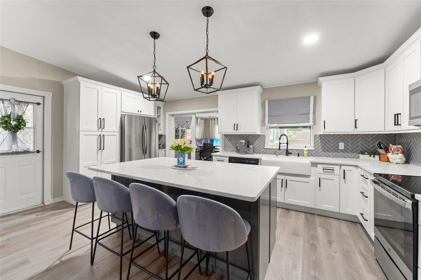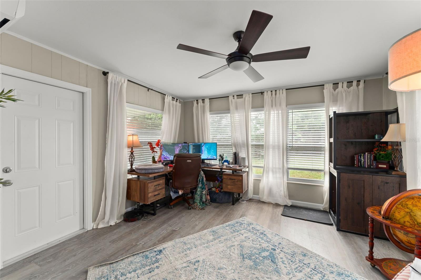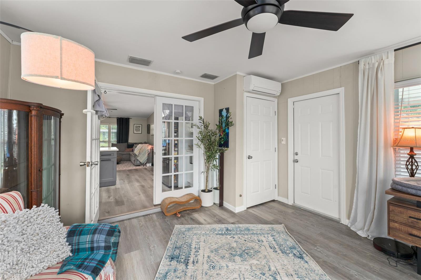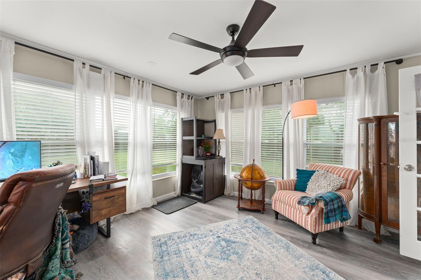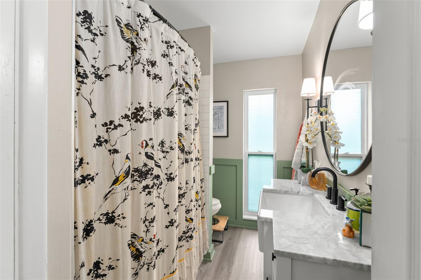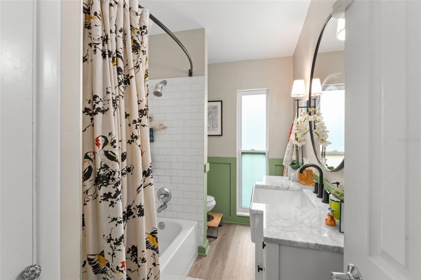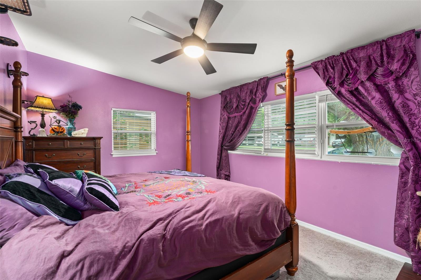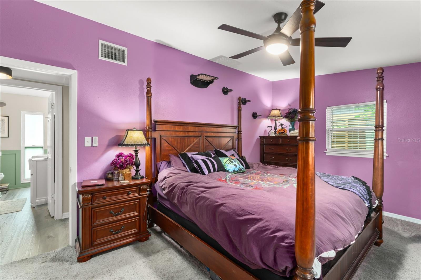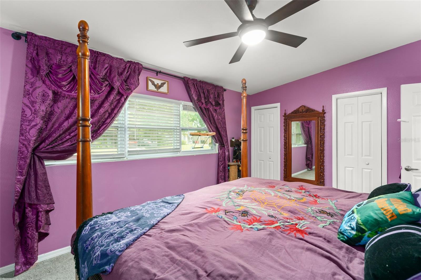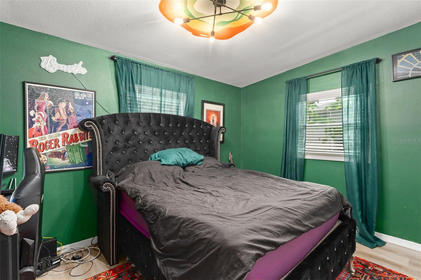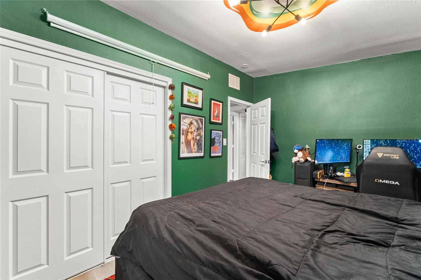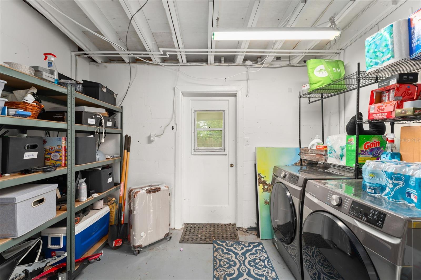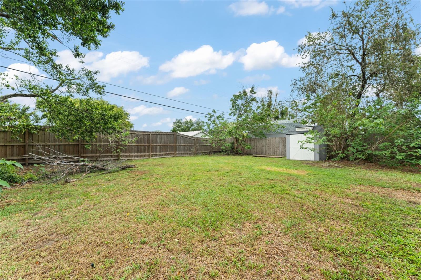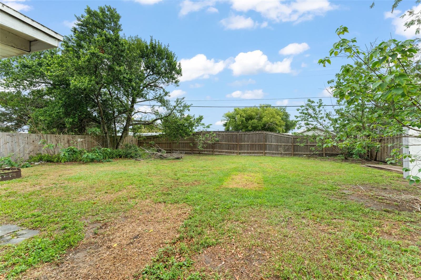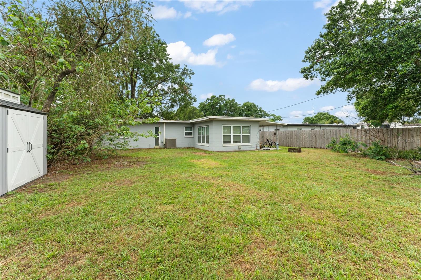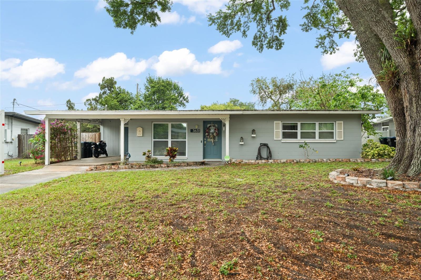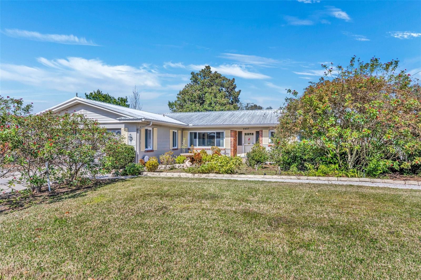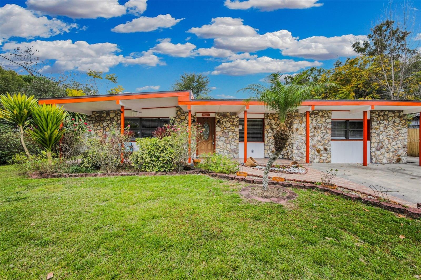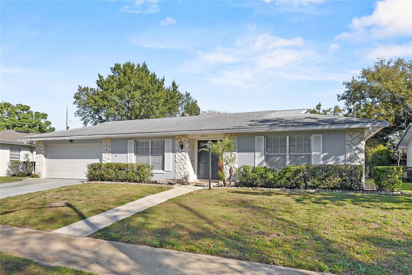3631 Surrey Drive, ORLANDO, FL 32812
Property Photos
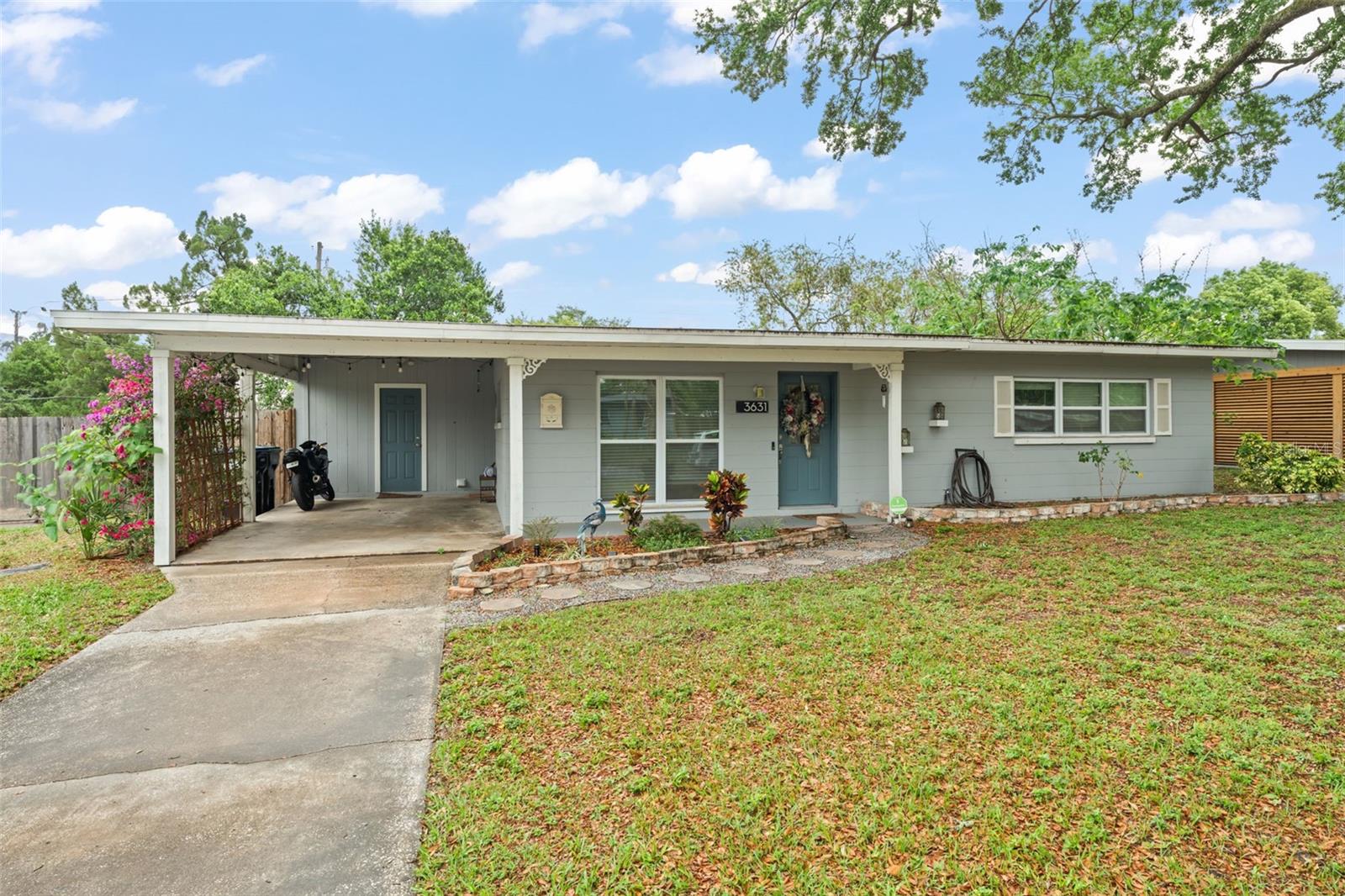
Would you like to sell your home before you purchase this one?
Priced at Only: $379,000
For more Information Call:
Address: 3631 Surrey Drive, ORLANDO, FL 32812
Property Location and Similar Properties
- MLS#: O6298208 ( Residential )
- Street Address: 3631 Surrey Drive
- Viewed: 7
- Price: $379,000
- Price sqft: $224
- Waterfront: No
- Year Built: 1960
- Bldg sqft: 1693
- Bedrooms: 3
- Total Baths: 1
- Full Baths: 1
- Garage / Parking Spaces: 1
- Days On Market: 10
- Additional Information
- Geolocation: 28.52 / -81.3379
- County: ORANGE
- City: ORLANDO
- Zipcode: 32812
- Subdivision: Agnes Heights First Add
- Elementary School: Conway Elem
- Middle School: Conway Middle
- High School: Boone High
- Provided by: KELLER WILLIAMS REALTY AT THE PARKS
- Contact: Thomas Nickley, Jr
- 407-629-4420

- DMCA Notice
-
Description**This property qualifies for a closing cost credit up to $5,600 through the Sellers preferred lender.**Welcome to home to this beautifully updated 3 bedroom, 1 bathroom home offering both style and functionality in the desirable Conway area of Orlando. This move in ready gem features an open concept layout with multiple entry points, including a front entrance and convenient access through the carport, which also houses a dedicated laundry room. Step inside to a light filled living room that flows effortlessly into the updated kitchen. Boasting modern white cabinetry, sleek stainless steel appliances, a striking chevron pattern backsplash, and a spacious center island with breakfast bar seating, this kitchen is as beautiful as it is practical. One of the three bedrooms is located just off the kitchen and showcases wall to wall windows, making it the perfect space for a home office or studio that also offers direct access to the backyard. Down the hallway, you'll find two additional bedrooms and a stylishly renovated bathroom featuring a subway tiled tub/shower combo, a farmhouse style sink vanity, and a bold board and batten accent wall that adds character and charm. Major updates were completed in 2021, including a new roof, air conditioning system, and water heater, giving peace of mind to the next lucky owner. The spacious backyard is a blank canvas, ready for your personal touch whether you're dreaming of a garden, play area, or outdoor entertaining space. With thoughtful updates, a versatile layout, and a prime location, this home is an ideal opportunity for first time buyers, downsizers, or investors alike. Dont miss your chance to make this house your home!
Payment Calculator
- Principal & Interest -
- Property Tax $
- Home Insurance $
- HOA Fees $
- Monthly -
For a Fast & FREE Mortgage Pre-Approval Apply Now
Apply Now
 Apply Now
Apply NowFeatures
Building and Construction
- Covered Spaces: 0.00
- Exterior Features: Other
- Flooring: Carpet, Vinyl
- Living Area: 1265.00
- Roof: Shingle
School Information
- High School: Boone High
- Middle School: Conway Middle
- School Elementary: Conway Elem
Garage and Parking
- Garage Spaces: 0.00
- Open Parking Spaces: 0.00
Eco-Communities
- Water Source: Public
Utilities
- Carport Spaces: 1.00
- Cooling: Central Air
- Heating: Electric
- Sewer: Septic Tank
- Utilities: BB/HS Internet Available, Electricity Available
Finance and Tax Information
- Home Owners Association Fee: 0.00
- Insurance Expense: 0.00
- Net Operating Income: 0.00
- Other Expense: 0.00
- Tax Year: 2024
Other Features
- Appliances: Dishwasher, Microwave, Range, Refrigerator
- Country: US
- Interior Features: Ceiling Fans(s), High Ceilings, Kitchen/Family Room Combo, Open Floorplan
- Legal Description: AGNES HEIGHTS FIRST ADDITION X/59 LOT 29BLK C
- Levels: One
- Area Major: 32812 - Orlando/Conway / Belle Isle
- Occupant Type: Owner
- Parcel Number: 05-23-30-0031-03-290
- Zoning Code: R-1
Similar Properties
Nearby Subdivisions
Agnes Heights First Add
Bel Air Heights
Bryn Mawr
Camelot At Mariners Village
Condel Gardens
Condel Gdns
Conway Acres
Conway Acres First Add
Conway Acres Second Add
Conway Hills
Conway Homes Tr 61
Conway Oaks 01 Amd
Crescent Park Ph 01
Crescent Park Ph 02
Dover Estates
Dover Estates Second Add
Dover Estates Third Add
Dover Shores 10th Add.
Dover Shores Add 11
Dover Shores Eighth Add
Edmunds Shire
Gatlin Heights
Gatlin Place Ph 01
Heart O Conway
Lake Conway Estates
Lake Conway Woods
Lake Conway Woods Rep 02
Lake Inwood Shores
Landingslk George
Mystic At Mariners Village
Roberta Place
Robinsdale
Robinson Oaks
Valencia Acres
Valencia Park
Valencia Park L89 Lot 4 Blk C
Windward Estates
Windward Place
Wood Green

- Natalie Gorse, REALTOR ®
- Tropic Shores Realty
- Office: 352.684.7371
- Mobile: 352.584.7611
- Fax: 352.584.7611
- nataliegorse352@gmail.com

