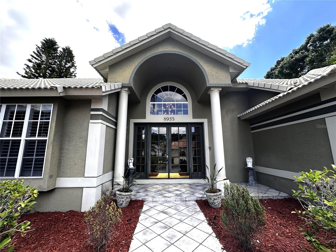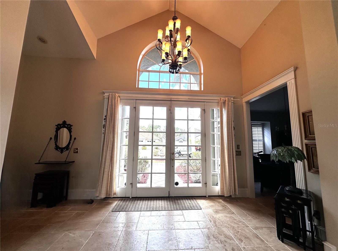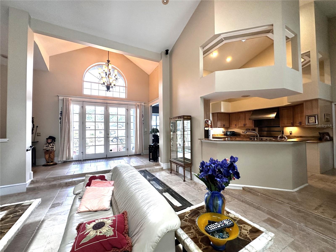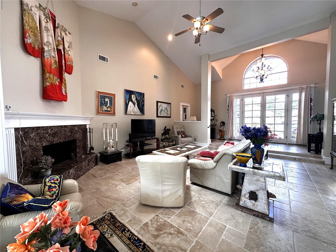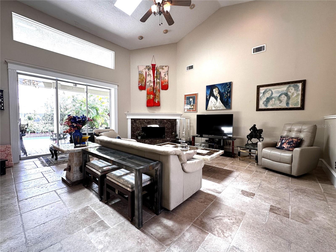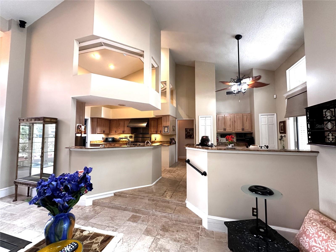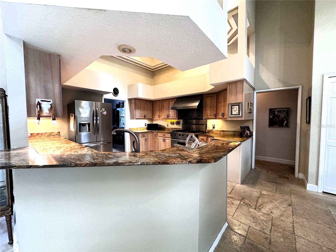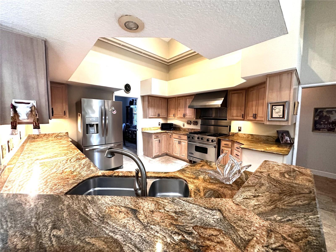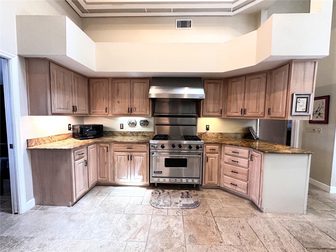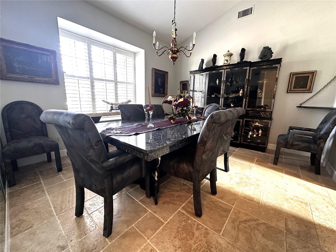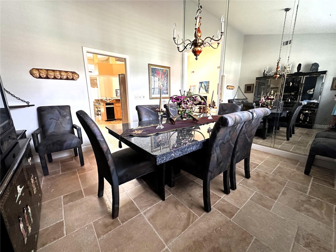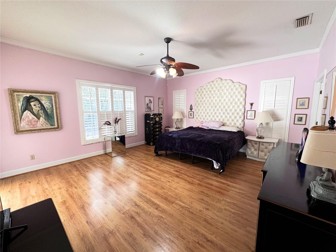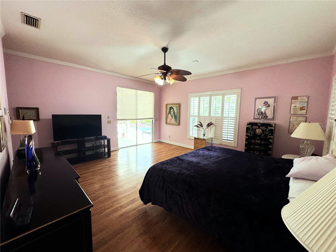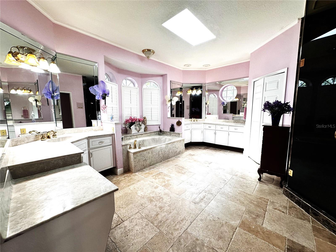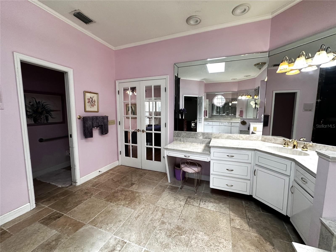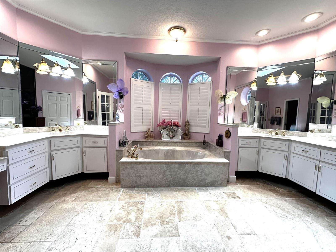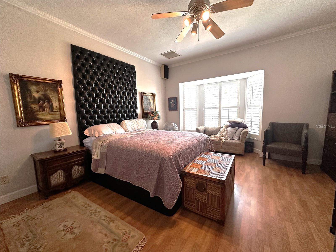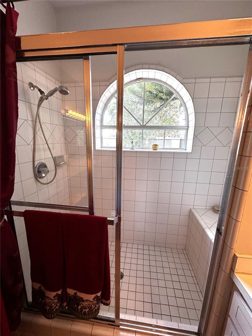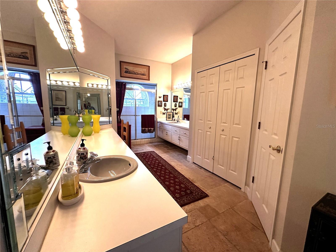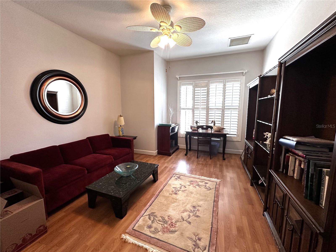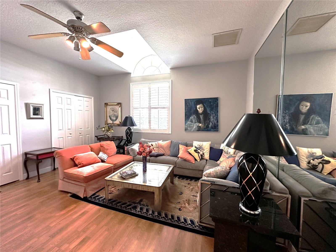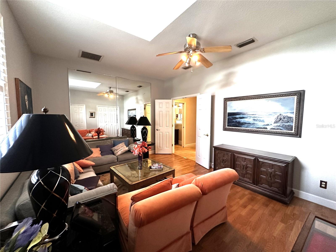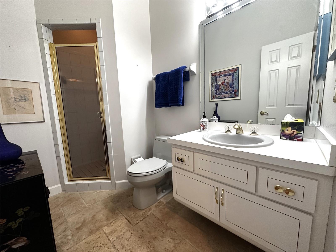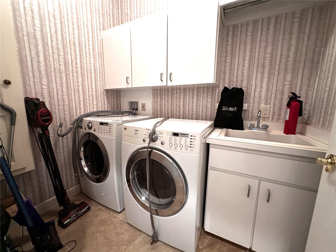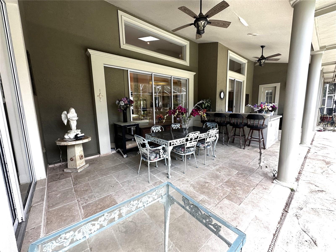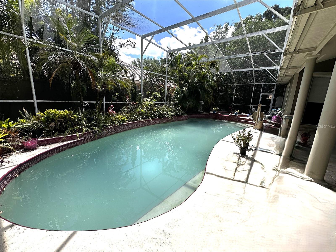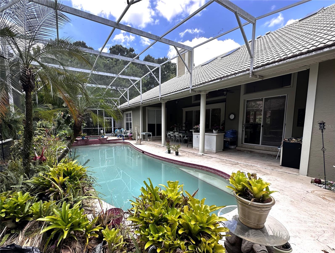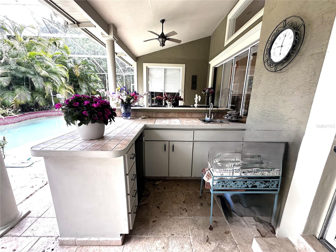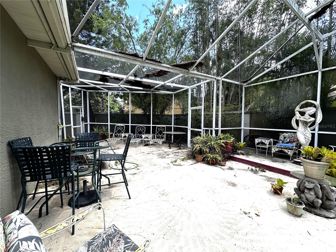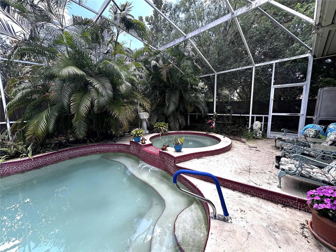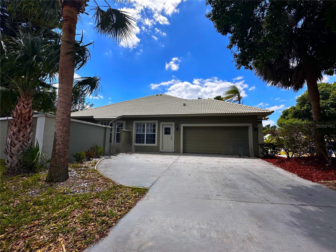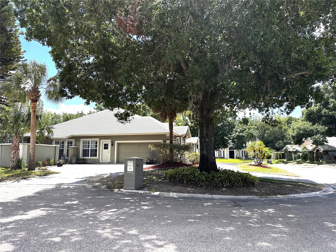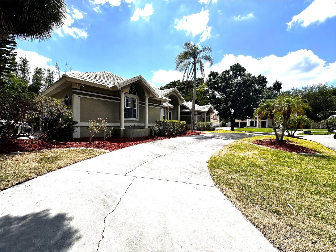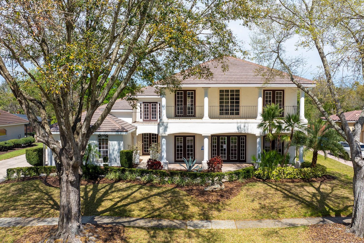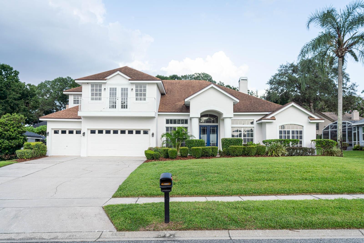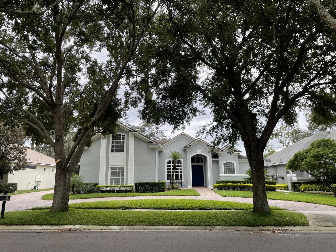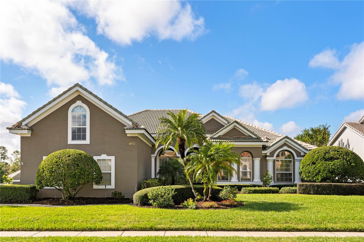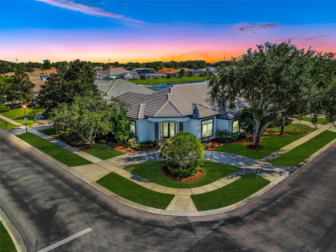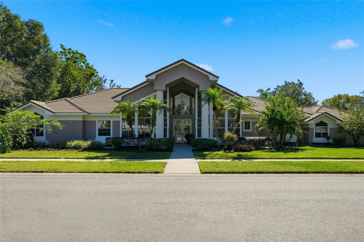8935 Jonathan Manor Drive, ORLANDO, FL 32819
Property Photos
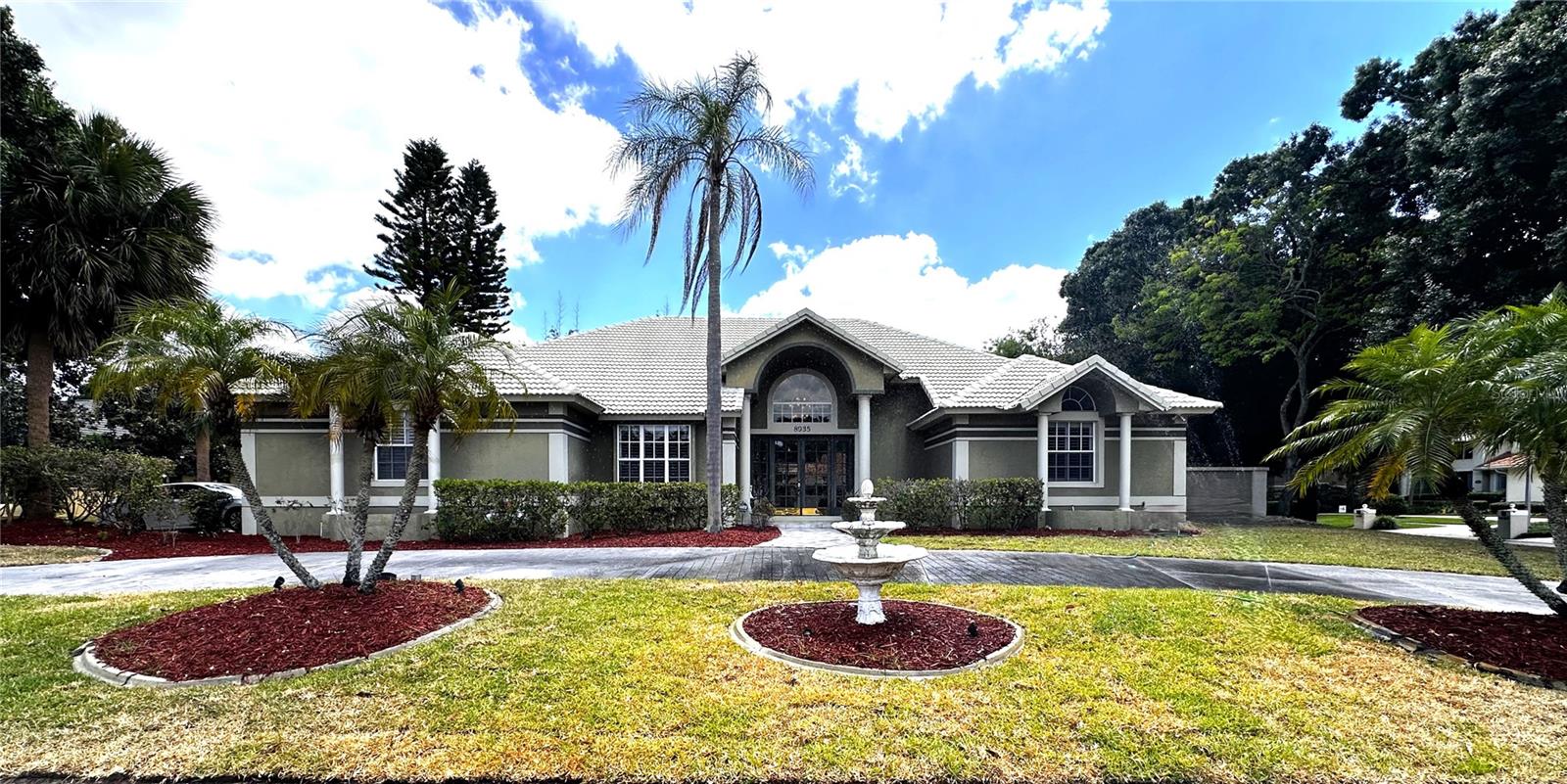
Would you like to sell your home before you purchase this one?
Priced at Only: $919,900
For more Information Call:
Address: 8935 Jonathan Manor Drive, ORLANDO, FL 32819
Property Location and Similar Properties
- MLS#: O6298264 ( Residential )
- Street Address: 8935 Jonathan Manor Drive
- Viewed: 67
- Price: $919,900
- Price sqft: $295
- Waterfront: No
- Year Built: 1988
- Bldg sqft: 3118
- Bedrooms: 4
- Total Baths: 3
- Full Baths: 3
- Garage / Parking Spaces: 2
- Days On Market: 204
- Additional Information
- Geolocation: 28.4511 / -81.509
- County: ORANGE
- City: ORLANDO
- Zipcode: 32819
- Subdivision: South Bay Villas
- Provided by: LOVELAND PROPERTIES
- Contact: Cleve Loveland
- 407-352-8118

- DMCA Notice
-
DescriptionSouth Bay Sensation with a motivated seller! Welcome to your dream home in the highly sought after South Bay community in the heart of Dr. Phillips. Nestled on a nearly 1/3 acre corner lot at the end of a peaceful cul de sac, this custom built 4 bedroom, 3 bath home offers the perfect blend of luxury and convenience. The property features an impressive circular driveway, side entry 2 car garage, and meticulous landscaping, ensuring both curb appeal and functionality. Step inside to discover an open, split floor plan designed for comfort and privacy. The spacious layout places two bedrooms on one side of the home and the other two on the opposite, perfect for families or guests. Gorgeous custom finishes, including imported travertine flooring, plantation shutters throughout, and sleek granite countertops, provide a touch of elegance at every turn. Generously sized bedrooms offer plenty of room to stretch out and make yourself at home, providing the extra space that's so hard to find. High ceilings and abundant natural light create a bright and airy atmosphere, while the beautiful focal point fireplace in the great room adds warmth and charm. The great room effortlessly flows into the kitchen, complete with a top of the line Vikingpro gas stove, cozy eat in breakfast nook and a convenient bar areaideal for both casual meals and entertaining. For the ultimate Florida lifestyle, step outside to your own private oasis. The expanded pool deck, covered lanai, outdoor kitchen, and large entertaining area provide ample space for family gatherings, barbecues, or just relaxing by the pool or in the jetted spa. Property includes a $6,000 Aqua Creek Pool Lift (same as Marriott & Hilton) AND will give a $6,000 credit (price reduction) if buyer doesn't want it. Also includes blue pearl granite dining table. Whether you're hosting friends or enjoying a quiet evening under the stars, the outdoor space is perfect for every occasion. Located in the heart of Dr. Phillips, South Bay offers not just a beautiful home, but an exceptional lifestyle. The community boasts walking and biking trails, private tennis courts, a lake dock on the pristine Butler Chain of Lakes, and a playground. With fine dining, shopping, and entertainment just around the corner, youll enjoy all the perks of this prime location. This is a rare opportunity to own a home in one of the most desirable neighborhoods in Central Florida. Don't miss your chance to experience the South Bay sensation! Seller may contribute to closing costs if preferred lender is used.
Payment Calculator
- Principal & Interest -
- Property Tax $
- Home Insurance $
- HOA Fees $
- Monthly -
For a Fast & FREE Mortgage Pre-Approval Apply Now
Apply Now
 Apply Now
Apply NowFeatures
Building and Construction
- Covered Spaces: 0.00
- Exterior Features: Sidewalk, Sliding Doors
- Fencing: Masonry
- Flooring: Travertine
- Living Area: 3118.00
- Roof: Tile
Property Information
- Property Condition: Completed
Land Information
- Lot Features: Cul-De-Sac, Oversized Lot, Paved
Garage and Parking
- Garage Spaces: 2.00
- Open Parking Spaces: 0.00
- Parking Features: Circular Driveway, Driveway, Oversized
Eco-Communities
- Pool Features: Gunite, Screen Enclosure
- Water Source: Public
Utilities
- Carport Spaces: 0.00
- Cooling: Central Air
- Heating: Central, Electric
- Pets Allowed: Yes
- Sewer: Public Sewer
- Utilities: Cable Available, Sewer Connected
Finance and Tax Information
- Home Owners Association Fee: 750.00
- Insurance Expense: 0.00
- Net Operating Income: 0.00
- Other Expense: 0.00
- Tax Year: 2024
Other Features
- Appliances: Dishwasher, Dryer, Refrigerator, Washer
- Association Name: South Bay
- Country: US
- Furnished: Unfurnished
- Interior Features: Cathedral Ceiling(s), Ceiling Fans(s), Coffered Ceiling(s), High Ceilings, Solid Surface Counters, Stone Counters, Walk-In Closet(s)
- Legal Description: SOUTH BAY VILLAS 17/7 LOT 12
- Levels: One
- Area Major: 32819 - Orlando/Bay Hill/Sand Lake
- Occupant Type: Vacant
- Parcel Number: 28-23-28-8161-00-120
- Style: Contemporary, Ranch
- Views: 67
- Zoning Code: P-D
Similar Properties
Nearby Subdivisions
Bay Hill
Bay Hill Bayview Sub
Bay Hill Cove
Bay Hill Sec 04
Bay Hill Sec 05
Bay Hill Sec 07
Bay Hill Sec 09
Bay Hill Village North Condo
Bay Hill Village West Condo
Carmel
Clubhouse Estates
Dellagio
Dr Phillips Winderwood
Emerson Pointe
Enclave At Orlando
Enclave At Orlando Ph 02
Enclave At Orlando Ph 03
Hawthorn Suites Orlando
Hidden Beach
Hidden Spgs
Isle Of Osprey
Kensington Park
Lake Cane Estates
Lake Cane Shores
Lake Cane Villa
Lake Marsha Highlands Add 03
Landsbrook Terrace
North Bay Sec 01
North Bay Sec 04
Not On The List
Orange Bay
Orange Tree Cc Un 4a
Orange Tree Country Club
Palm Lake
Phillips Blvd Village Vistame
Point Orlando Residence Condo
Point Orlando Resort
Point Orlando Resort Condo
Point Orlando Resort Condo Ph
Point Orlando Resort Condomini
Pointe Tibet Rep
Sand Lake Hills
Sand Lake Hills Sec 01
Sand Lake Hills Sec 02
Sand Lake Hills Sec 05
Sand Lake Hills Sec 06
Sand Lake Hills Sec 07
Sand Lake Hills Sec 07a
Sand Lake Hills Sec 09
Sand Lake Hills Sec 10a
Sand Lake Hills Sec 8
Sand Lake Sound
Sandy Springs
Shadow Bay Spgs
South Bay
South Bay Sec 03
South Bay Sec 06
South Bay Sec 4
South Bay Villas
Spring Lake Villas
Staysky Suites
Staysky Suites Cond
Staysky Suites Condo
Tangelo Park Sec 01
Tangelo Park Sec 02
Tangelo Park Sec 03
The Point Orlando Resort Condo
Torey Pines
Turnbury Woods
Vista Cay Resort Reserve
Vista Cayharbor Square Ph 08
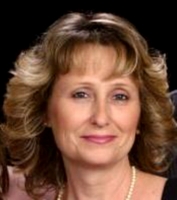
- Natalie Gorse, REALTOR ®
- Tropic Shores Realty
- Office: 352.684.7371
- Mobile: 352.584.7611
- Fax: 352.799.3239
- nataliegorse352@gmail.com

