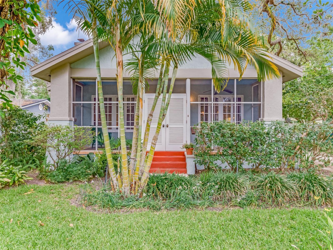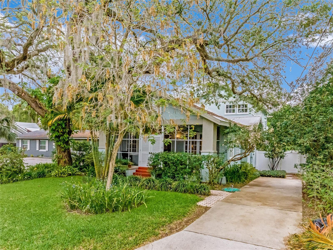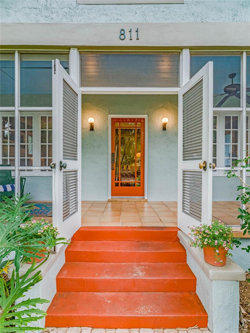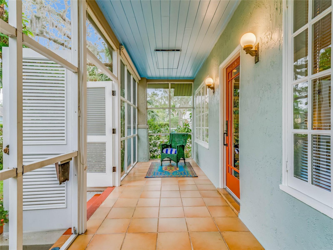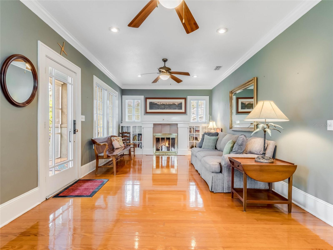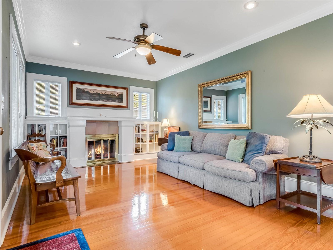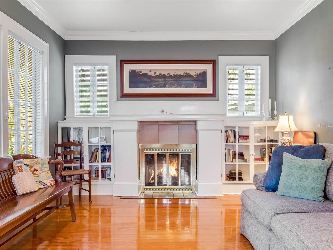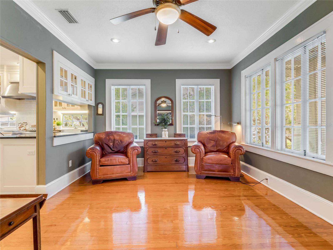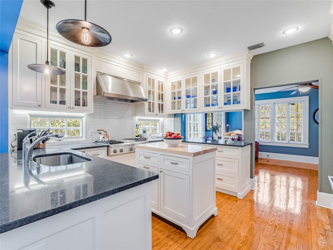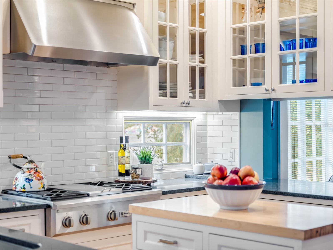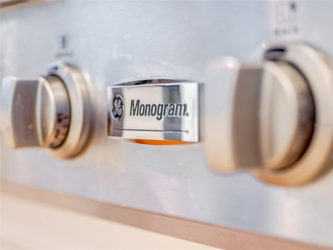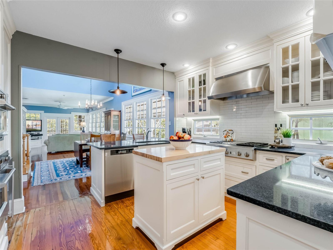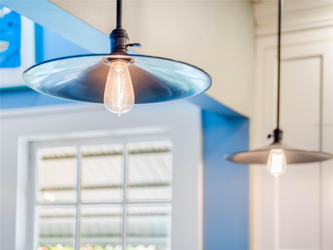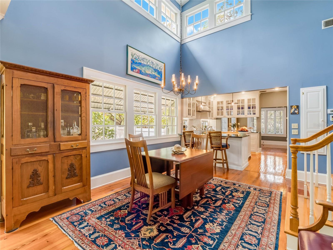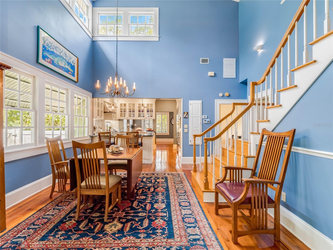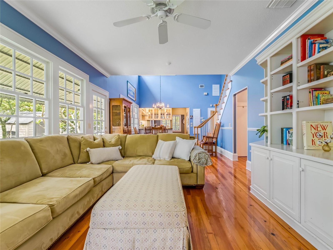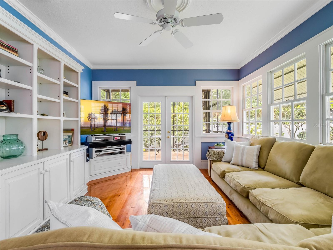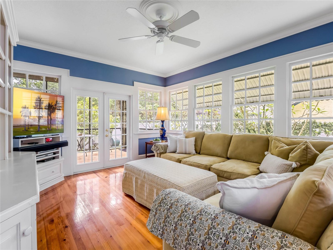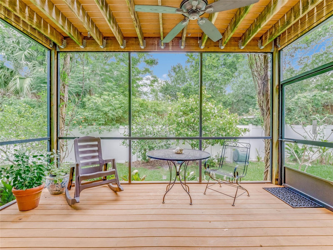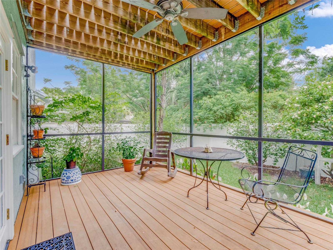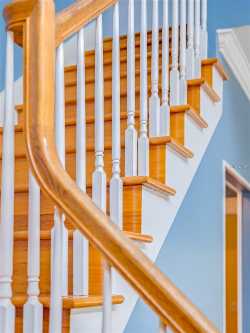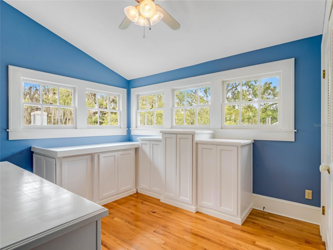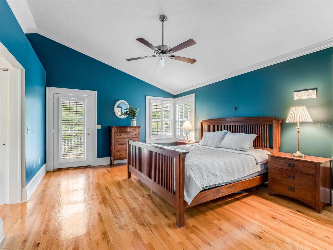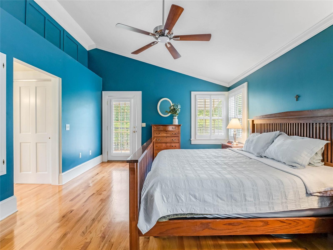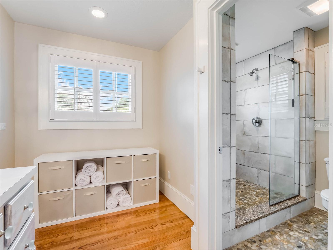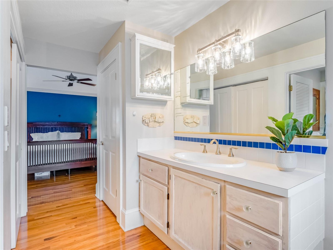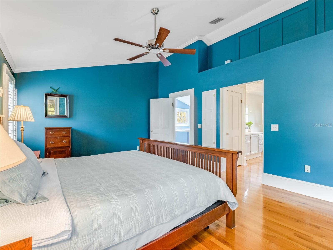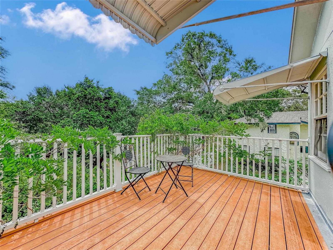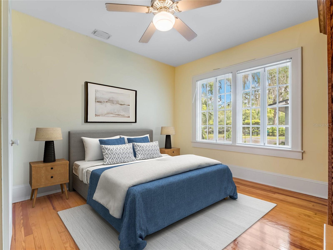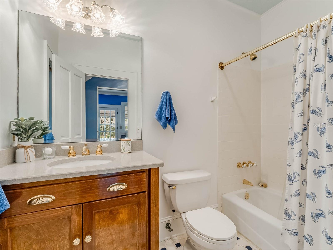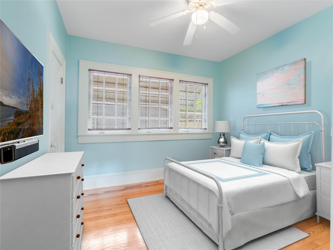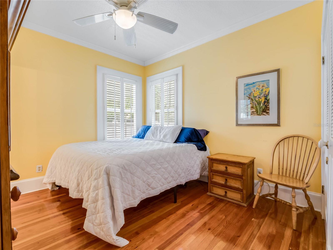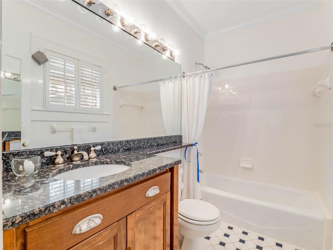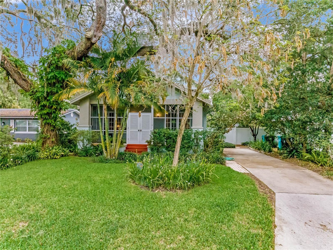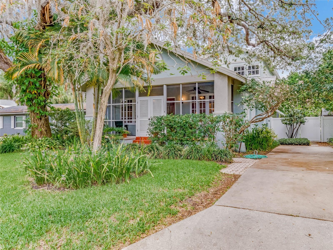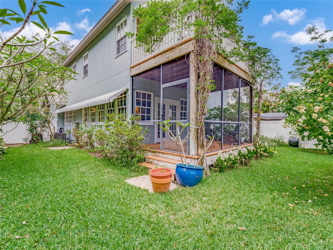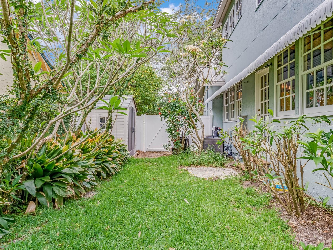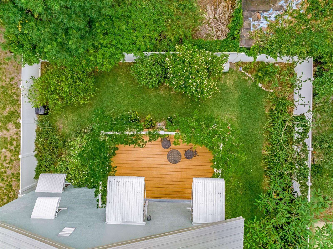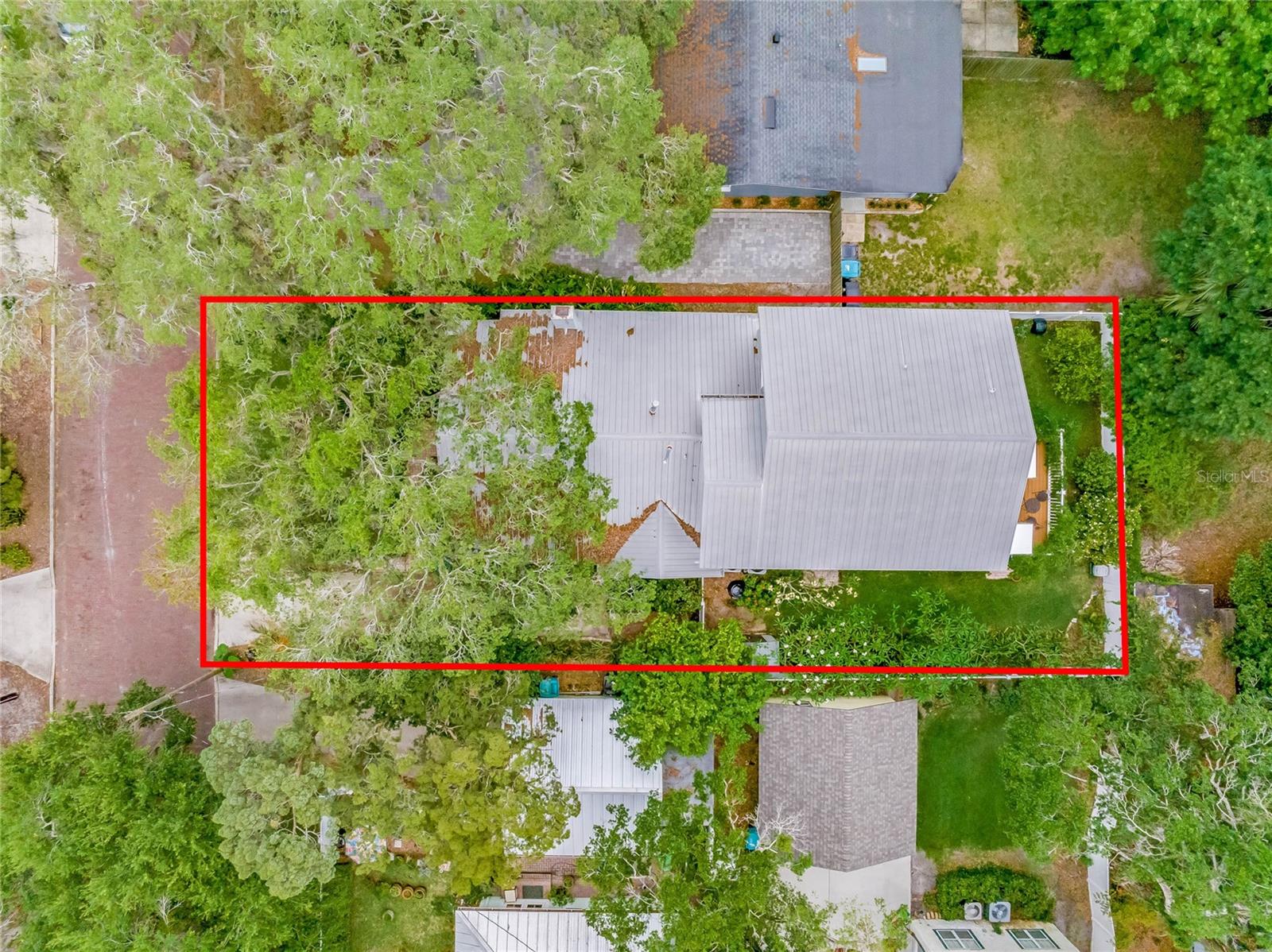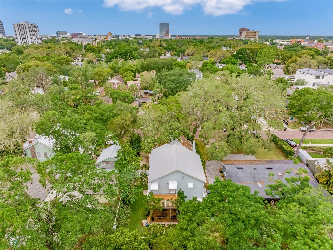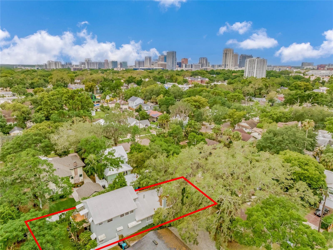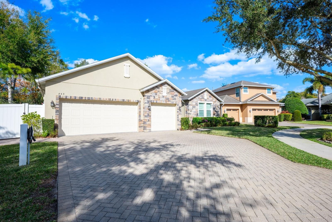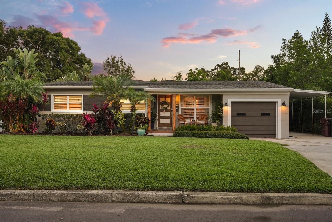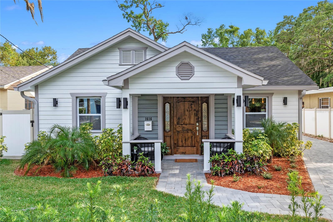811 Laurel Avenue, ORLANDO, FL 32803
Property Photos
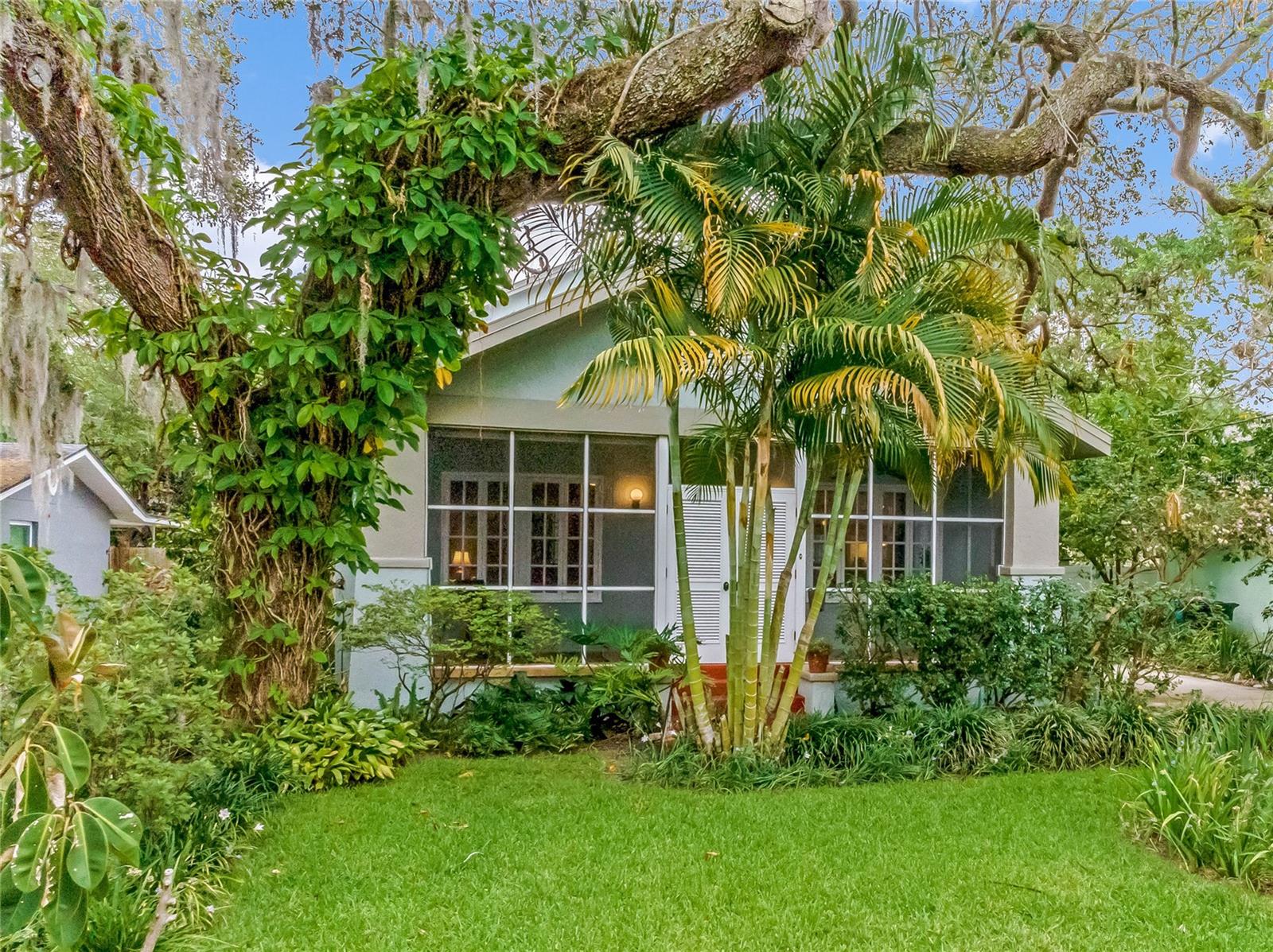
Would you like to sell your home before you purchase this one?
Priced at Only: $795,000
For more Information Call:
Address: 811 Laurel Avenue, ORLANDO, FL 32803
Property Location and Similar Properties
- MLS#: O6298849 ( Residential )
- Street Address: 811 Laurel Avenue
- Viewed: 5
- Price: $795,000
- Price sqft: $262
- Waterfront: No
- Year Built: 1925
- Bldg sqft: 3033
- Bedrooms: 3
- Total Baths: 3
- Full Baths: 3
- Days On Market: 41
- Additional Information
- Geolocation: 28.5554 / -81.3673
- County: ORANGE
- City: ORLANDO
- Zipcode: 32803
- Subdivision: Overstreet Oak Hill Sub
- Elementary School: Audubon Park K8
- Middle School: Audubon Park K 8
- High School: Edgewater High
- Provided by: MAINFRAME REAL ESTATE
- Contact: Nicole Rader
- 407-513-4257

- DMCA Notice
-
DescriptionTimeless Charm Meets Modern Living in the Heart of Orlando Welcome to 811 Laurel Avenue a beautifully restored 1920s bungalow nestled in the coveted Park Lake Highland and Mills 50 district, one of downtown Orlandos most vibrant and walkable neighborhoods On the market for the first time in 40 years, this 3 bedroom, 3 bathroom home plus an office/den is a rare gem brimming with character, thoughtful updates, and inviting living spaces. Originally built in 1925, the home was expanded with a spacious two story addition in the 1990s and further enhanced between 2013 and 2016 with a custom kitchen and luxurious primary bathroom remodel, as well as updated plumbing and electrical systems. Step inside from the charming screened front porch and youll be welcomed by original heart of pine floors, a cozy gas fireplace, and built in bookcases that echo the homes vintage soul. Soaring vaulted ceilings and abundant natural light make the main living and dining areas feel airy and openperfect for both relaxing and entertaining. At the heart of the home lies a chefs dream kitchen featuring GE Monogram appliances, rich stone countertops, a rolling island, and generous custom cabinetry for all your culinary needs. The first floor offers two bedrooms and two full baths, providing flexible space for guests, family, as well a home office/den with closets easily convertible to a 4th bedroom. Upstairs, a light filled loft with built in storage leads to a serene primary suite, complete with vaulted ceilings, a spacious walk in closet, spa like bathroom, and French doors to a private balcony deck perfect for your morning coffee or stargazing nights. Enjoy year round Florida living on the screened back porch, surrounded by lush, private landscaping. Additional features include new strap/tiedowns for the metal roof, new A/C units (2021), gas tankless water heater, whole house water softener, and fresh exterior paint. Termite bond is fully transferable. This home offers the best of both worlds: the grace and charm of Old Florida architecture with the comforts and efficiencies of modern living. Located just blocks from shops, dining, and nightlife in Mills 50, and moments from Lake Eola and downtown Orlandos cultural scene. Dont miss your chance to own a piece of Orlando historythis one of a kind bungalow is ready to welcome its next chapter.
Payment Calculator
- Principal & Interest -
- Property Tax $
- Home Insurance $
- HOA Fees $
- Monthly -
For a Fast & FREE Mortgage Pre-Approval Apply Now
Apply Now
 Apply Now
Apply NowFeatures
Building and Construction
- Covered Spaces: 0.00
- Exterior Features: Awning(s), Balcony, French Doors, Rain Gutters
- Fencing: Fenced, Vinyl
- Flooring: Tile, Wood
- Living Area: 2545.00
- Roof: Metal
School Information
- High School: Edgewater High
- Middle School: Audubon Park K-8
- School Elementary: Audubon Park K8
Garage and Parking
- Garage Spaces: 0.00
- Open Parking Spaces: 0.00
Eco-Communities
- Water Source: Public
Utilities
- Carport Spaces: 0.00
- Cooling: Central Air
- Heating: Central
- Sewer: Public Sewer
- Utilities: BB/HS Internet Available, Cable Connected, Electricity Connected, Natural Gas Connected, Public, Sewer Connected, Water Connected
Finance and Tax Information
- Home Owners Association Fee: 0.00
- Insurance Expense: 0.00
- Net Operating Income: 0.00
- Other Expense: 0.00
- Tax Year: 2024
Other Features
- Appliances: Built-In Oven, Cooktop, Dishwasher, Disposal, Ice Maker, Microwave, Range Hood, Refrigerator
- Country: US
- Interior Features: Built-in Features, Cathedral Ceiling(s), Ceiling Fans(s), Crown Molding, Eat-in Kitchen, High Ceilings, Kitchen/Family Room Combo, Living Room/Dining Room Combo, Open Floorplan, PrimaryBedroom Upstairs, Solid Wood Cabinets, Split Bedroom, Stone Counters, Thermostat, Vaulted Ceiling(s), Walk-In Closet(s), Window Treatments
- Legal Description: OVERSTREET OAK HILL SUB F/17 N 50 FT OFLOTS 13 & 14 BLK B
- Levels: Two
- Area Major: 32803 - Orlando/Colonial Town
- Occupant Type: Owner
- Parcel Number: 24-22-29-6492-02-131
- Possession: Close Of Escrow
- Style: Bungalow
- Zoning Code: R-2A/T
Similar Properties
Nearby Subdivisions
Alleman Sub
Altaloma Heights
Amelia Grove
Ardmore Terrace 1st Add
Audubon Park Tanager Sec
Baldwin Cove
Batey Charles C Resub
Beeman Park
Beverly Shores
Brookshire
Chase Rep
Colonial Gardens Rep
Colonial Grove Estates
Colonial Manor
Colonialtown North
Cottage Way
Crystal Lake Terr
Crystal Lake Terrace
E E Hardys Sub
East View Park
Eola Heights
Eola Park Heights
F E Taylors Sub
Ferguson John Maxwell Sub
Ghio Terrace Sec 01
Grove Lane Sub
H H Dickson Sub
Hampton Park 4418
Hardings Revision
Highpoint
Jamajo
Lake Arnold Reserve
Lake Barton Shores
Lake Highland Heights
Lake Oaks
Lake Sue Park
Lakeshore Sub
Leland Heights
Mayflower
Merritt Park
N L Mills Add
North Park
Orlando Highlands
Orwin Manor
Orwin Manor Stratford Sec
Overstreet Oak Hill Sub
Park Lake
Park Lake Sub
Park Lake Towers
Phillips Rep 01 Lakewood
Pinecrest Add
Plaza Terrace
Ponce De Leon
Primrose Park
Renlee Terrace
Robinson Norman Amd
Rolando Estates
Rosarden Rep
Seminole Park
Ways Add
Zennbrookshire

- Natalie Gorse, REALTOR ®
- Tropic Shores Realty
- Office: 352.684.7371
- Mobile: 352.584.7611
- Fax: 352.584.7611
- nataliegorse352@gmail.com

