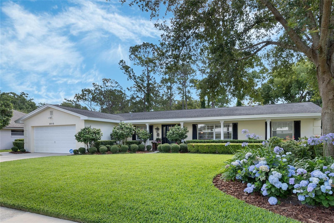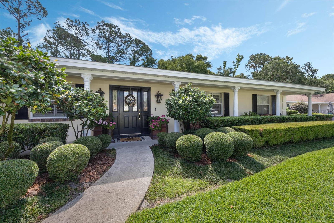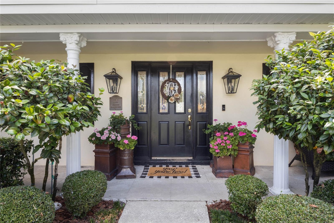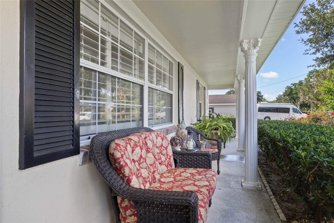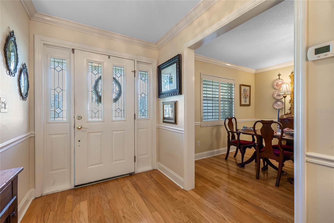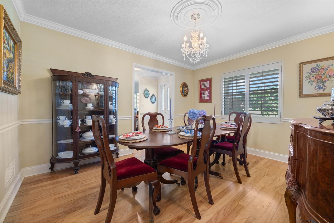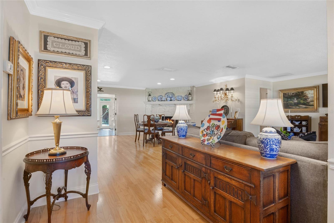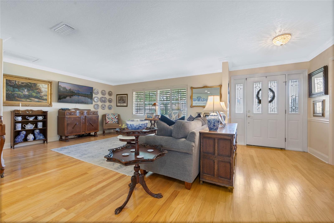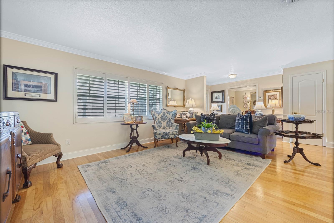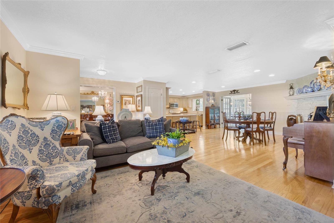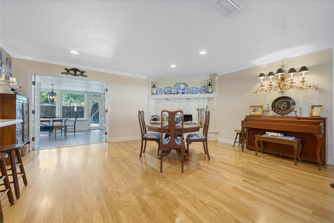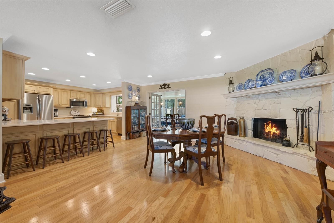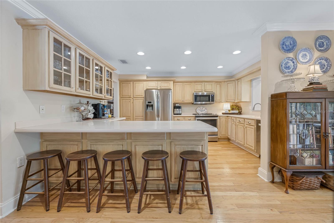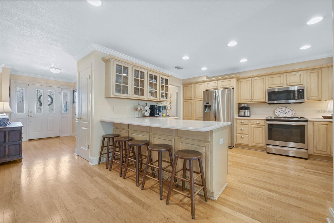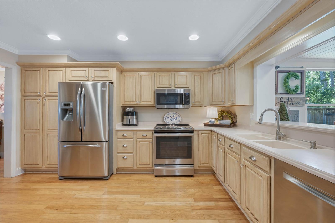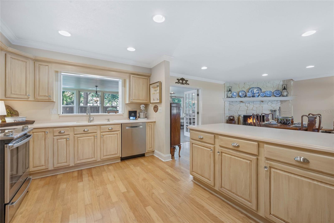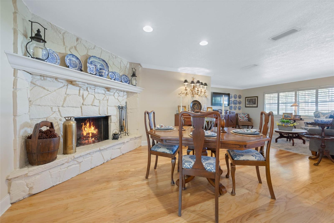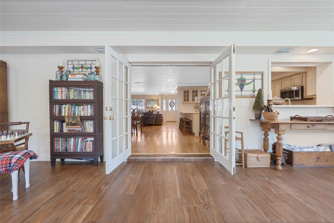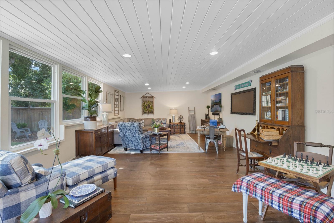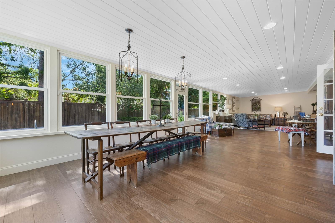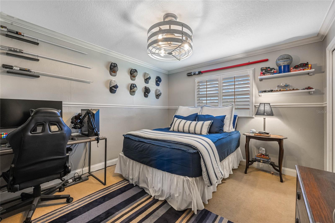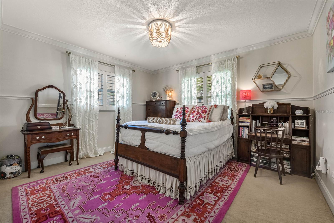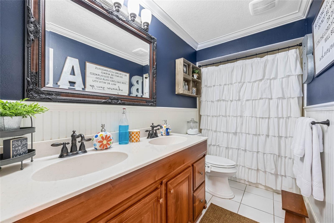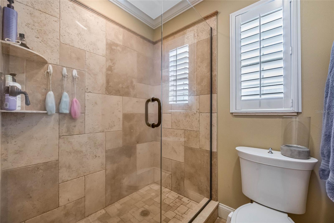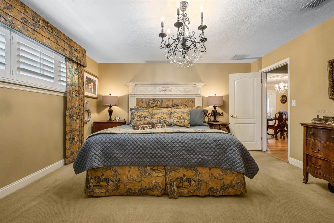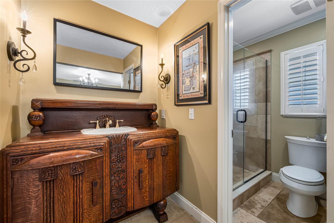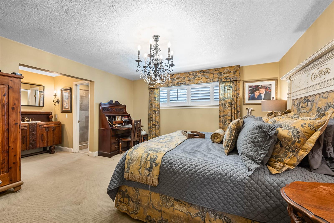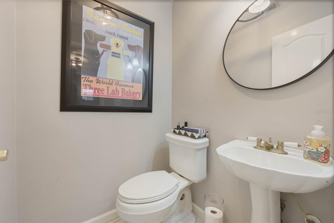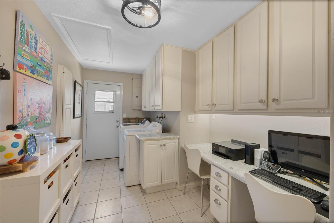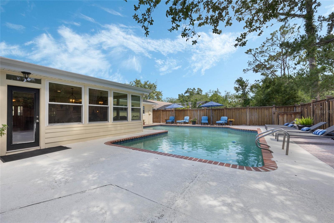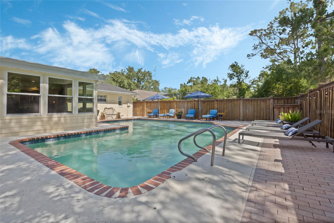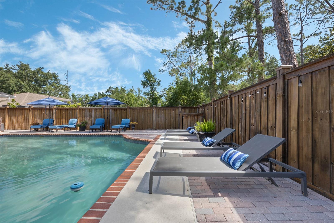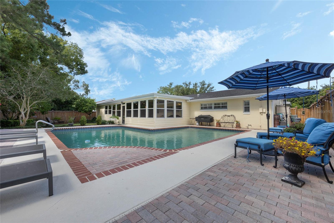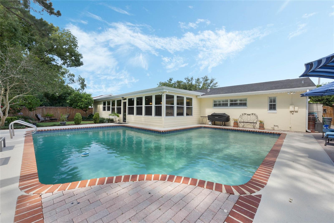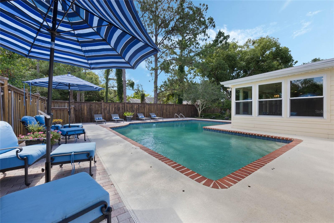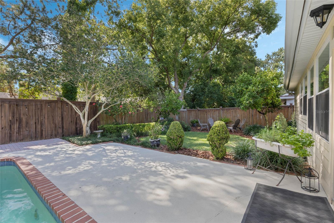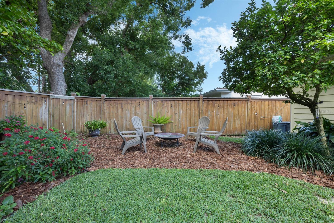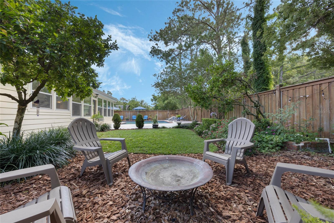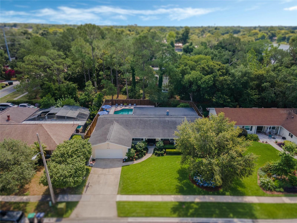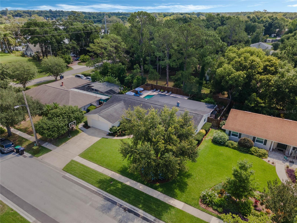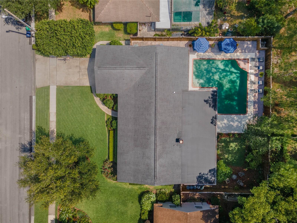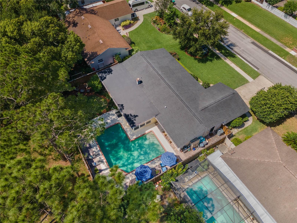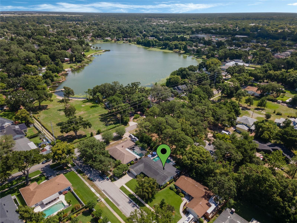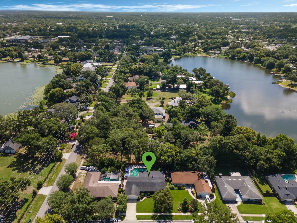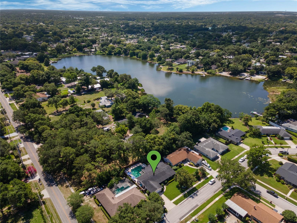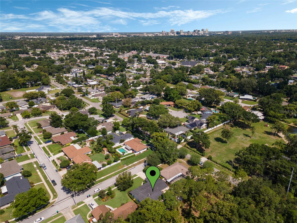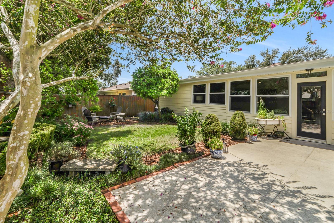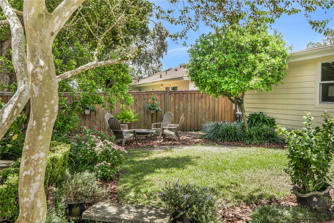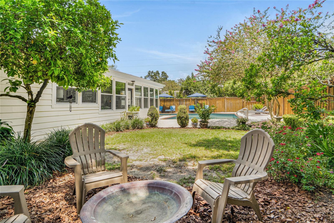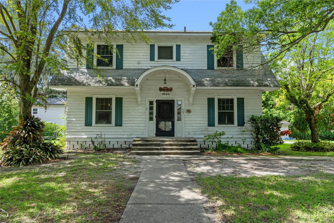3015 Dawley Avenue, ORLANDO, FL 32806
Property Photos
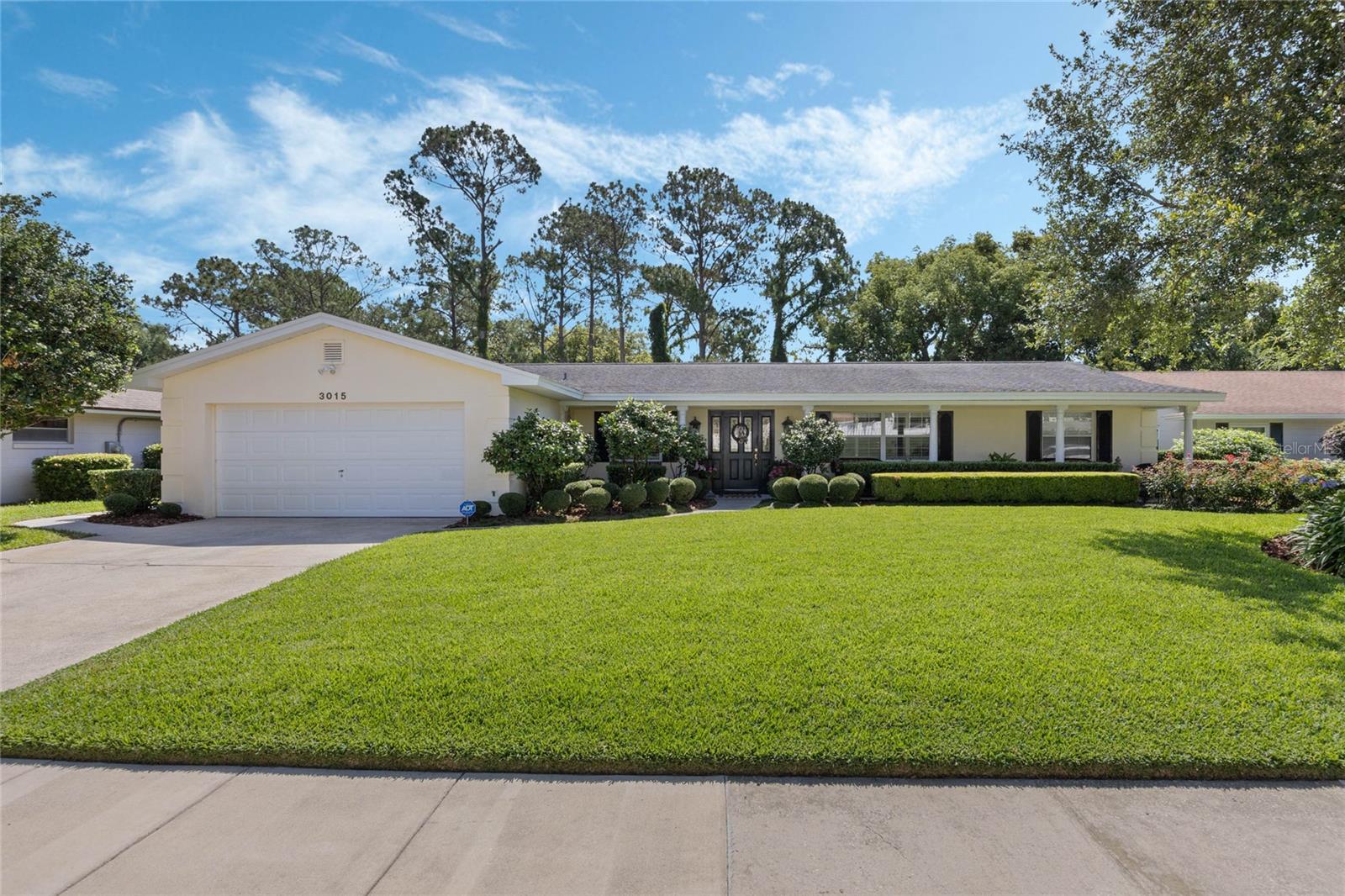
Would you like to sell your home before you purchase this one?
Priced at Only: $725,000
For more Information Call:
Address: 3015 Dawley Avenue, ORLANDO, FL 32806
Property Location and Similar Properties
- MLS#: O6298862 ( Residential )
- Street Address: 3015 Dawley Avenue
- Viewed: 204
- Price: $725,000
- Price sqft: $214
- Waterfront: No
- Year Built: 1970
- Bldg sqft: 3384
- Bedrooms: 3
- Total Baths: 3
- Full Baths: 2
- 1/2 Baths: 1
- Garage / Parking Spaces: 2
- Days On Market: 208
- Additional Information
- Geolocation: 28.5091 / -81.3447
- County: ORANGE
- City: ORLANDO
- Zipcode: 32806
- Subdivision: Lake Lagrange Heights Add 01
- Elementary School: Conway Elem
- Middle School: Conway
- High School: Boone
- Provided by: CORCORAN PREMIER REALTY
- Contact: Rodney Melendez
- 407-965-1155

- DMCA Notice
-
DescriptionSODO/Conway Pool home close to ORMC, Downtown Orlando and No HOA! Step into your 3 bedroom 2/1 bath dream Pool home where lush, meticulously manicured landscaping sets the tone, offering undeniable curb appeal and a warm welcome. This spacious 2,656 sq. ft. residence features a desirable split bedroom open concept floor plan which is perfect for families and pet lovers alike. Inside, you'll find stunning engineered wood floors flowing seamlessly throughout the home, with New Wood Flooring recently installed in the bedrooms which is complemented by ceramic tile in the bathrooms and expansive great room. The chef inspired kitchen showcases upgraded wood cabinetry with elegant glass door accents, durable Corian countertops, and a charming breakfast bar ideal for casual dining or entertaining. Adjacent to the kitchen, the cozy dining nook features a wood burning fireplace, perfect for chilly evenings. The ensuite primary bedroom is thoughtfully placed on one side of the home for enhanced privacy, offering a tranquil retreat. The show stopping great room, measuring an impressive 47 x 16, provides a flexible living space filled with natural light and panoramic views of the lush garden and sparkling pool. Whether you're hosting guests or enjoying quiet evenings, this resort style backyard is built for relaxation and outdoor entertaining. LOCATION LOCATION LOCATION! Just minutes from SODO, The Hourglass District, ORMC, Lake Eola, Orlando International Airport and the Vibrant heart of Downtown Orlando. NOTED FEATURES: Pool has 10.5' Depth, Well for Irrigation, Top Schools and NO HOA!
Payment Calculator
- Principal & Interest -
- Property Tax $
- Home Insurance $
- HOA Fees $
- Monthly -
For a Fast & FREE Mortgage Pre-Approval Apply Now
Apply Now
 Apply Now
Apply NowFeatures
Building and Construction
- Covered Spaces: 0.00
- Exterior Features: French Doors, Private Mailbox, Rain Gutters, Sidewalk
- Fencing: Fenced
- Flooring: Ceramic Tile, Hardwood, Travertine
- Living Area: 2656.00
- Other Structures: Shed(s)
- Roof: Shingle
School Information
- High School: Boone High
- Middle School: Conway Middle
- School Elementary: Conway Elem
Garage and Parking
- Garage Spaces: 2.00
- Open Parking Spaces: 0.00
Eco-Communities
- Pool Features: In Ground
- Water Source: Public, Well
Utilities
- Carport Spaces: 0.00
- Cooling: Central Air
- Heating: Central, Electric, Heat Pump
- Pets Allowed: Yes
- Sewer: Septic Tank
- Utilities: BB/HS Internet Available, Cable Connected, Electricity Connected, Sprinkler Well, Underground Utilities, Water Connected
Finance and Tax Information
- Home Owners Association Fee: 0.00
- Insurance Expense: 0.00
- Net Operating Income: 0.00
- Other Expense: 0.00
- Tax Year: 2024
Other Features
- Appliances: Convection Oven, Dishwasher, Disposal, Ice Maker, Microwave, Range, Refrigerator, Water Filtration System
- Country: US
- Interior Features: Ceiling Fans(s), Chair Rail, Crown Molding, Eat-in Kitchen, Kitchen/Family Room Combo, Open Floorplan, Solid Wood Cabinets, Stone Counters, Thermostat
- Legal Description: LAKE LAGRANGE HEIGHTS 1ST ADD 2/121 LOT36
- Levels: One
- Area Major: 32806 - Orlando/Delaney Park/Crystal Lake
- Occupant Type: Owner
- Parcel Number: 07-23-30-4540-00-360
- Style: Ranch, Traditional
- View: Garden, Pool
- Views: 204
- Zoning Code: R-1A
Similar Properties
Nearby Subdivisions
Agnes Heights
Agnes Hgts
Albert Shores Rep
Ardmore Manor
Ardmore Park
Ardmore Park 1st Add
Bel Air Hills
Bel Air Terrace
Boone Terrace
Brookvilla
Brookvilla Add
Clover Heights Rep
Conway Park
Conway Terrace
Conwayboone
Copeland Park
De Lome Estates
Delaney Park
Dover Shores Eighth Add
Dover Shores Fifth Add
Dover Shores Seventh Add
Dover Shores Sixth Add
Fernway
Forest Pines
Frst Pines
Glass Gardens
Green Fields
Greenbriar
Greenfield Manor
Handsonhurst
Hour Glass Lake Park
Ilexhurst Sub
Ilexhurst Sub G67 Lots 16 17
Interlake Park Second Add
J N Bradshaws Sub
Jennie Jewel
Jewel Shores
Lake Emerald
Lake Lagrange Heights
Lake Lagrange Heights Add 01
Lake Margaret Terrace
Lakes Hills Sub
Lancaster Heights
Lancaster Park
Lawton Lawrence Sub
Maguire-derrick Sub
Maguirederrick Sub
Mc Leish Terrace
Myrtle Heights
None
Orange Peel Twin Homes
Page
Pelham Park 1st Add
Pember Terrace
Pennsylvania Heights
Pershing Manor
Persian Wood Estates
Phillips Place
Pickett Terrace
Pineloch Terrace
Richmond Terrace
Shady Acres
Silver Dawn
Skycrest
Southern Oaks
Southern Pines
Thomas Add
Tj Wilsons Sub
Tracys Sub
Traylor Terrace
Veradale
Waterfront Estates 1st Add
Weidows Sub
Willis Brundidge Sub
Wilmayelgia
Wyldwoode

- Natalie Gorse, REALTOR ®
- Tropic Shores Realty
- Office: 352.684.7371
- Mobile: 352.584.7611
- Fax: 352.799.3239
- nataliegorse352@gmail.com

