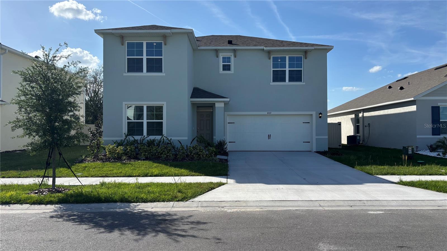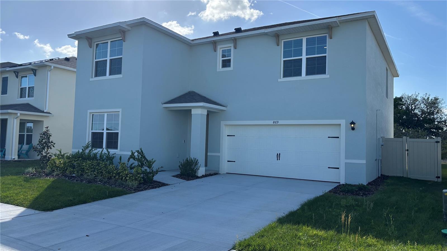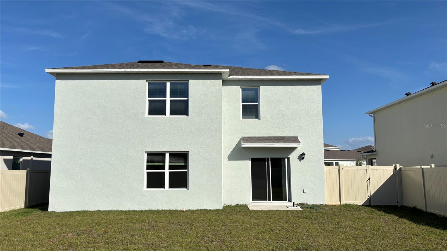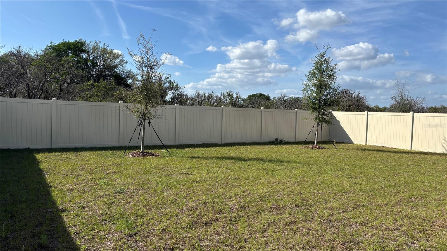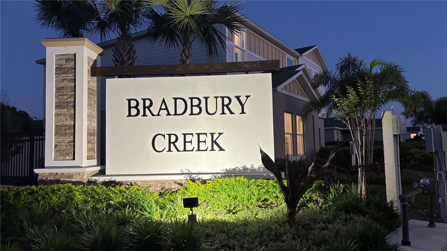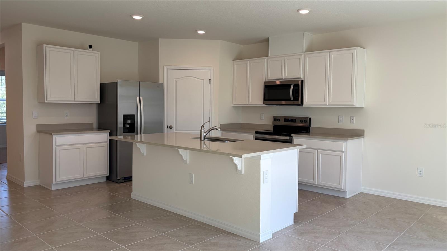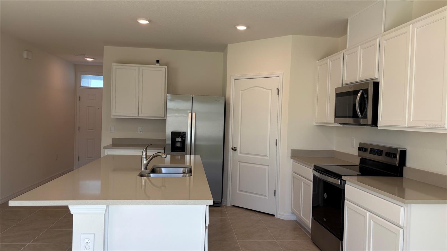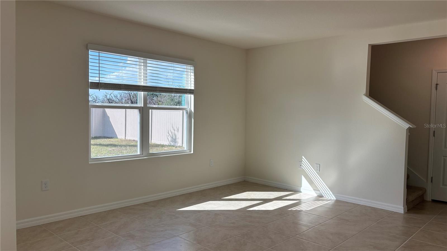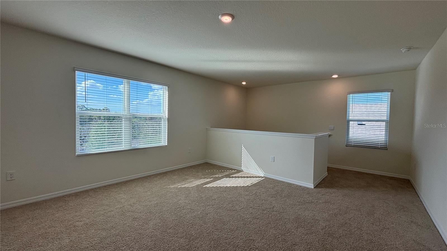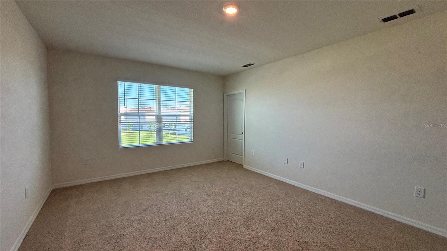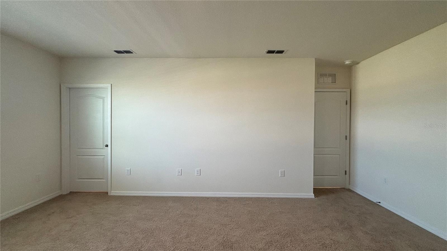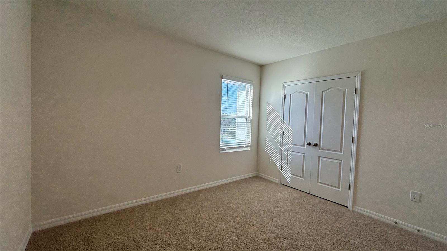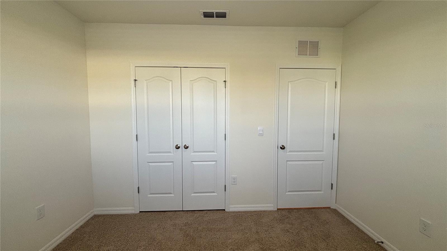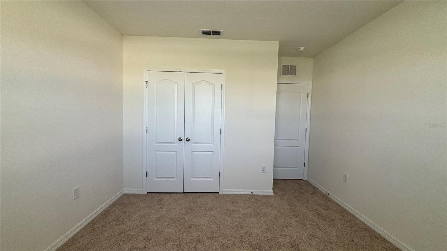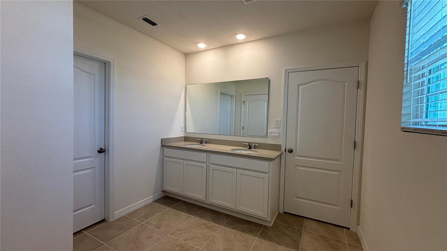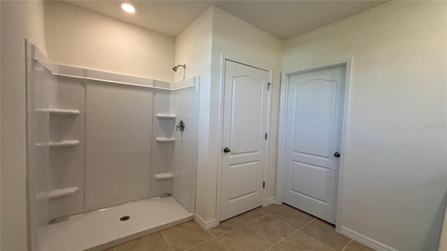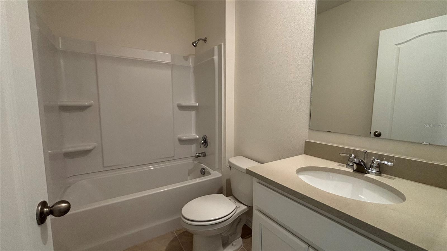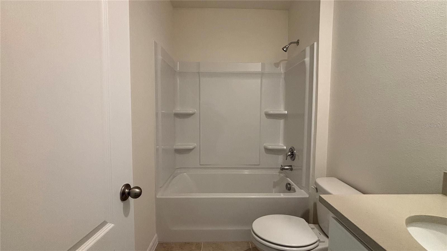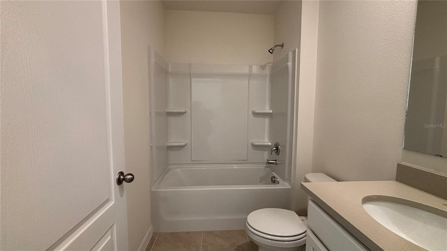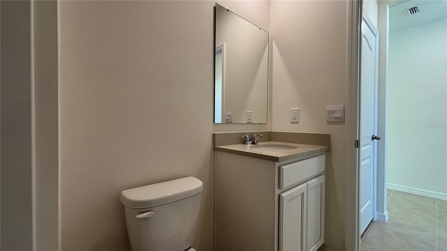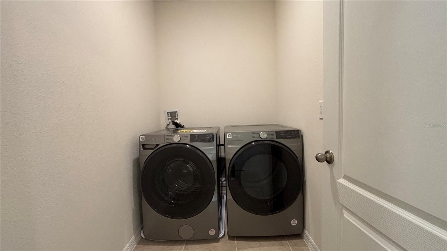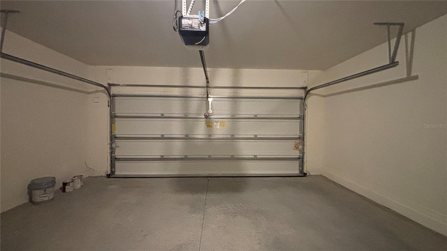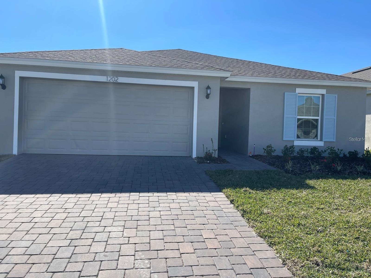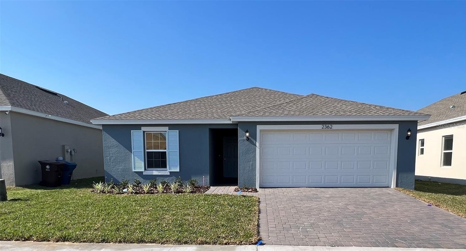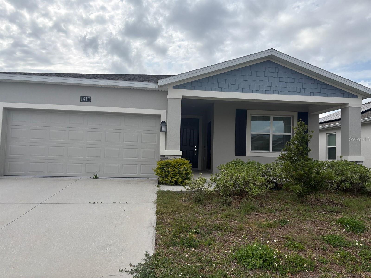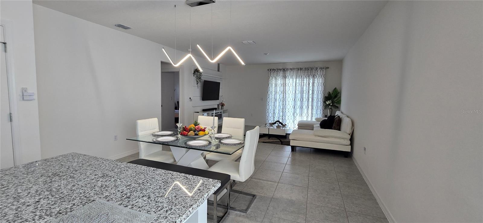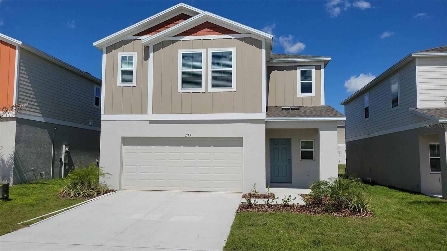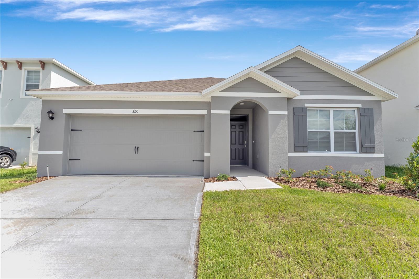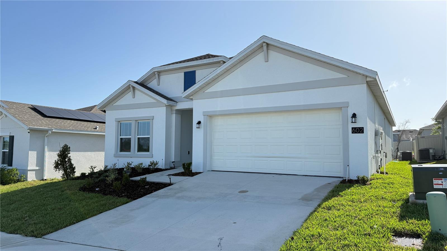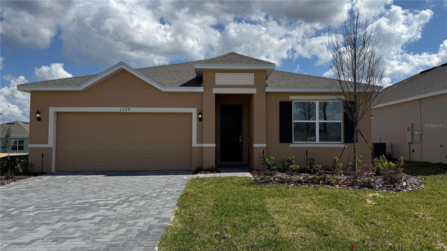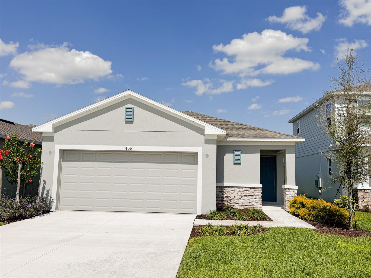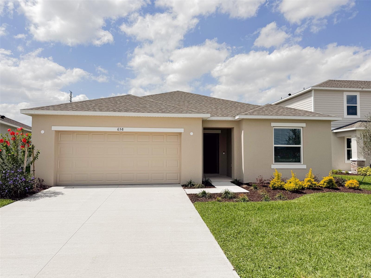869 Ambleside Drive, HAINES CITY, FL 33844
Property Photos
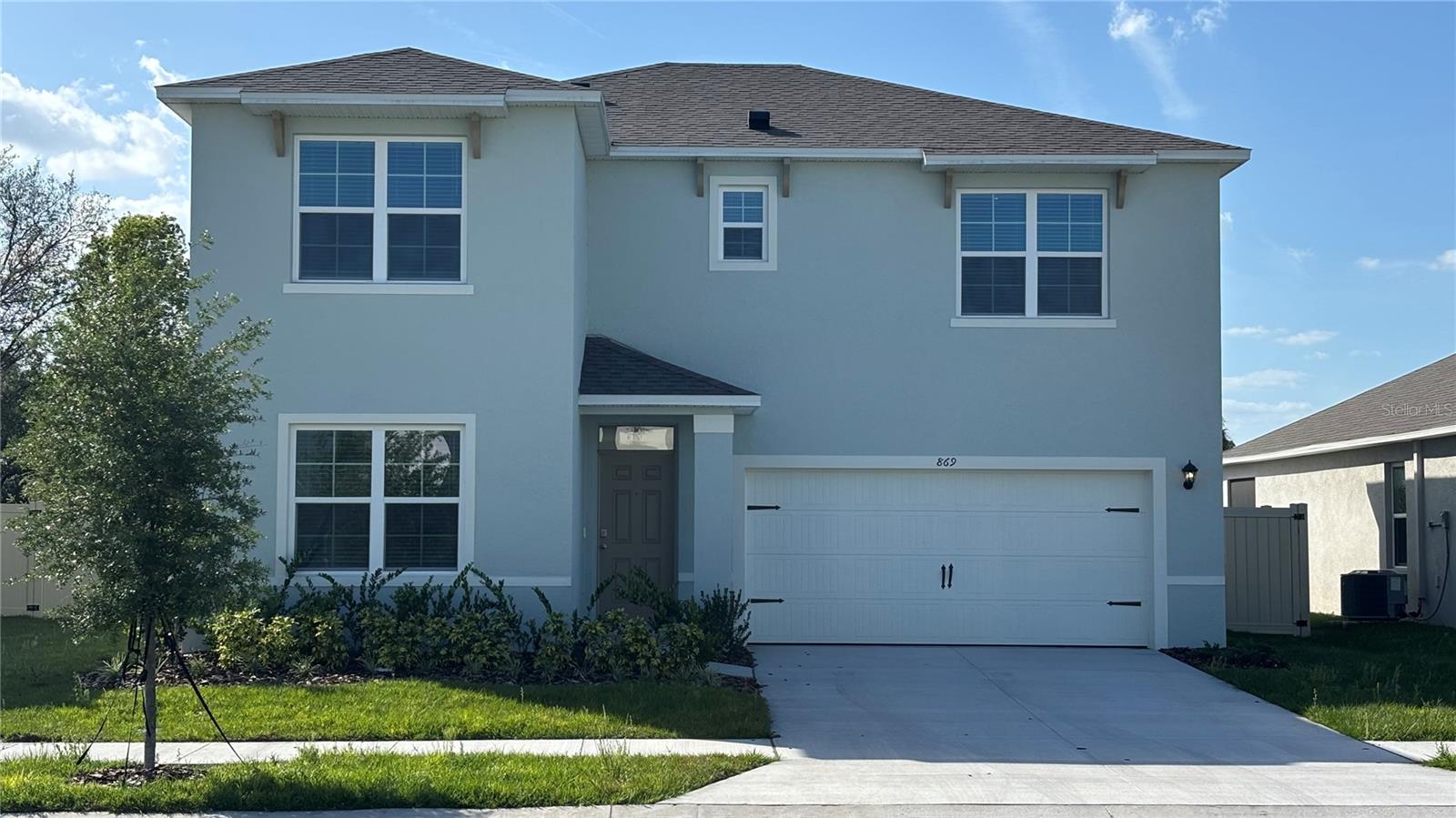
Would you like to sell your home before you purchase this one?
Priced at Only: $2,295
For more Information Call:
Address: 869 Ambleside Drive, HAINES CITY, FL 33844
Property Location and Similar Properties
- MLS#: O6299090 ( Residential Lease )
- Street Address: 869 Ambleside Drive
- Viewed: 31
- Price: $2,295
- Price sqft: $1
- Waterfront: No
- Year Built: 2024
- Bldg sqft: 2900
- Bedrooms: 4
- Total Baths: 3
- Full Baths: 3
- Garage / Parking Spaces: 2
- Days On Market: 14
- Additional Information
- Geolocation: 28.1027 / -81.5899
- County: POLK
- City: HAINES CITY
- Zipcode: 33844
- Subdivision: Bradbury Creek
- Elementary School: Sandhill Elem
- High School: Haines City Senior
- Provided by: BAHIA INTERNATIONAL REALTY
- Contact: Raul Aleman
- 407-608-5308

- DMCA Notice
-
DescriptionBRAND NEW HOME at Bradbury Creek, a new community located in Haines City, Florida. This beautiful 2 Story, Block on Block, 2371sqft property features 4BED/3BATH. This home includes 18x18 Ceramic Tile in all the wet areas and the Living and Dining rooms, a comfortable living area with an open concept, where your kitchen, living, and dining areas blend seamlessly into a space perfect for everyday living and entertaining. You will never be too far from the action with the living and dining area right there. This property also features a huge fenced backyard, one bedroom downstairs. Then Upstairs you have a Bonus Room, Two Spare Bedrooms and a Huge Master Bedroom with plenty of room for a King size Bed, has its own attached bathroom that features double sink. Its proximity to Hwy 17 92 allows for easy access to major metro areas. This community will feature an abundance of amenities including an outdoor fitness area, a pool and cabana, a playground and 2 dog parks. Nearby, Lake Eva Park. WE SHOW PROPERTIES 7 DAYS A WEEK! An administrative fee of $75.00 will be charged at the time of move in.
Payment Calculator
- Principal & Interest -
- Property Tax $
- Home Insurance $
- HOA Fees $
- Monthly -
For a Fast & FREE Mortgage Pre-Approval Apply Now
Apply Now
 Apply Now
Apply NowFeatures
Building and Construction
- Covered Spaces: 0.00
- Exterior Features: Sliding Doors
- Fencing: Fenced
- Flooring: Carpet, Ceramic Tile
- Living Area: 2371.00
- Other Structures: Cabana
Property Information
- Property Condition: Completed
School Information
- High School: Haines City Senior High
- School Elementary: Sandhill Elem
Garage and Parking
- Garage Spaces: 2.00
- Open Parking Spaces: 0.00
Utilities
- Carport Spaces: 0.00
- Cooling: Central Air
- Heating: Central
- Pets Allowed: Yes
Amenities
- Association Amenities: Fitness Center, Playground, Pool
Finance and Tax Information
- Home Owners Association Fee: 0.00
- Insurance Expense: 0.00
- Net Operating Income: 0.00
- Other Expense: 0.00
Other Features
- Appliances: Dishwasher, Disposal, Dryer, Microwave, Range, Refrigerator, Washer
- Association Name: Bahia Property Management
- Country: US
- Furnished: Unfurnished
- Interior Features: Living Room/Dining Room Combo, Open Floorplan, Solid Surface Counters, Thermostat, Walk-In Closet(s), Window Treatments
- Levels: Two
- Area Major: 33844 - Haines City/Grenelefe
- Occupant Type: Vacant
- Parcel Number: 27-27-26-758516-003270
- Views: 31
Owner Information
- Owner Pays: Pool Maintenance
Similar Properties
Nearby Subdivisions
Balmoral Estates
Balmoral Estates Phase 3
Bradbury Creek
Calabay Parc At Tower Lake
Calabay Xing
Cypress Park Estates
Estateslake Hammock
Estateslk Hammock
Forest Creek
Grace Ranch Ph 2
Gracelyn Grove
Grenelefe
Grenelefe Abbey Court Condo
Grenelefe Camelot Condo
Grenelefe Tennis Village Condo
Haines Rdg Ph 2
Haines Ridge
Hammock Reserve
Hammock Reserve Ph 1
Hammock Reserve Ph 2
Hammock Reserve Ph 3
Hammock Reserve Ph 4
Hammock Reserve Phase 3 Pb 196
Hammock Reserve Phase 4 Pb 197
Hemingway Place Ph 02
Hidden Lake Preserve
Hidden Lakes North
Highland Mdws 4b
Highland Mdws Ph 2a
Highland Mdws Ph 2b
Highland Mdws Ph Iii
Highland Meadows 4b
Highland Meadows Ph 3
Kokomo Bay Ph 01
Lake Marion Homesites
Lawson Dunes Sub
Magnolia Park
Magnolia Park Ph 1 2
Magnolia Park Ph 3
Magnolia Park Phases 1 & 2
Mariner Cay
Marion Creek
Orchid Grove
Orchid Terrace Ph 1
Orchid Terrace Ph 2
Patterson Groves
Randa Ridge Ph 02
Ridgehlnd Mdws
Ridgehlnd Meadows
Ridgewood Sub
Scenic Ter South Ph 1
Scenic Terrace South Ph 2
Seasons At Forest Gate
Sun Air North
Tarpon Bay Ph 2
Tarpon Bay Ph 3
Valencia Hills
Villa Sorrento
Villas At Southern Dunes Condo

- Natalie Gorse, REALTOR ®
- Tropic Shores Realty
- Office: 352.684.7371
- Mobile: 352.584.7611
- Fax: 352.584.7611
- nataliegorse352@gmail.com

