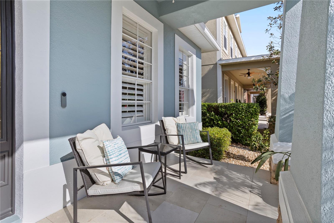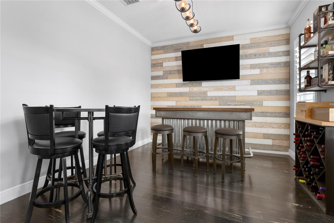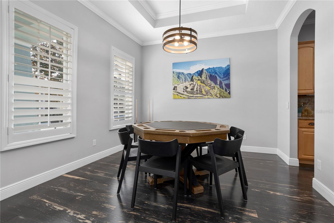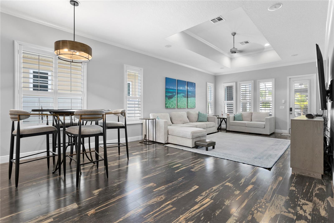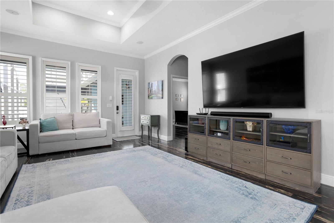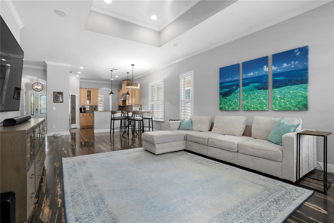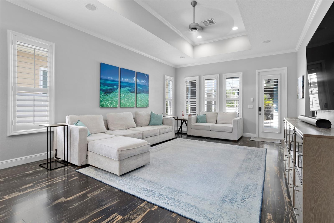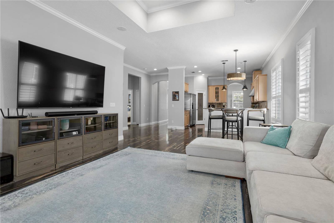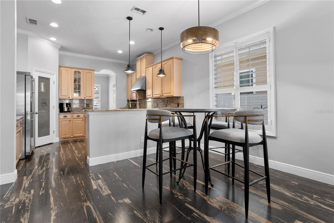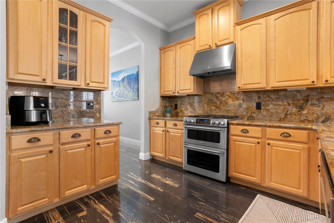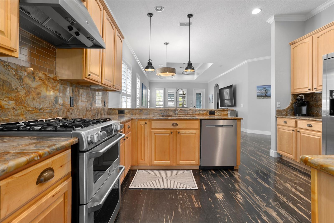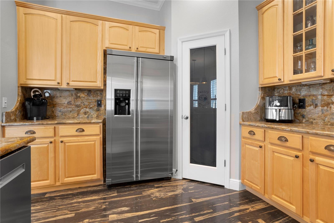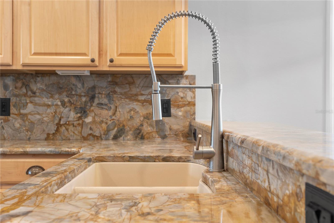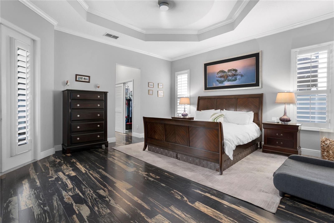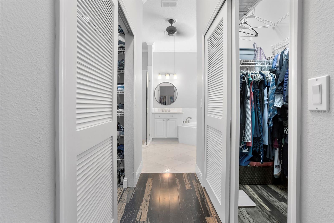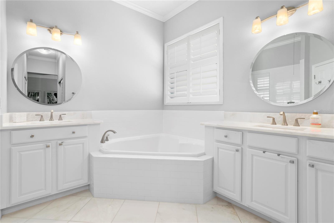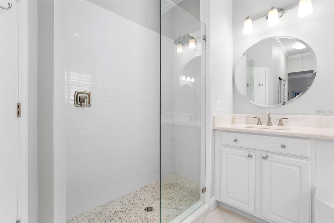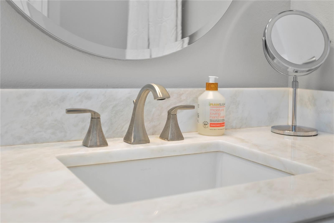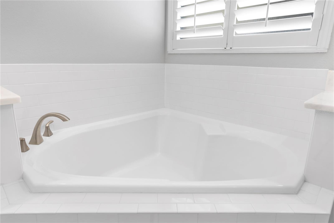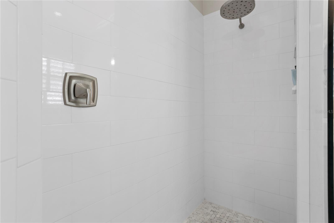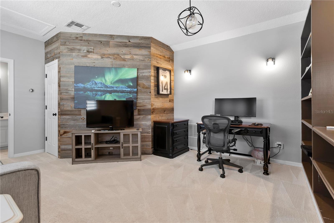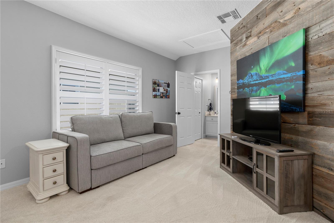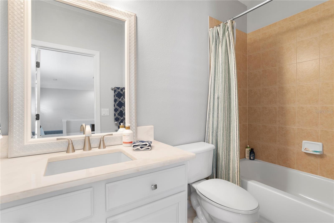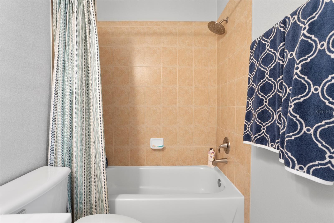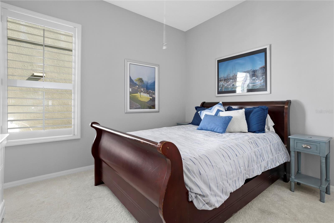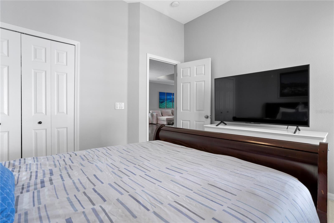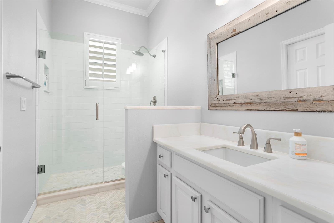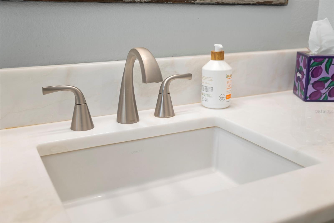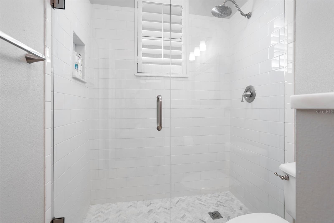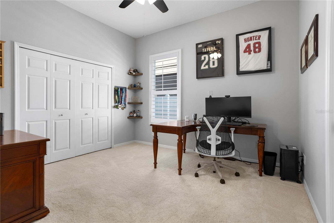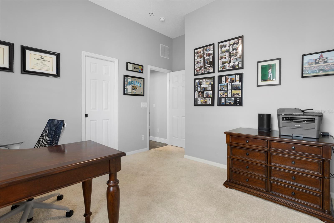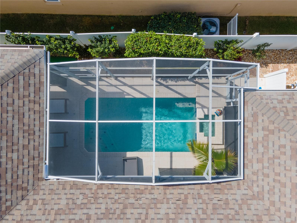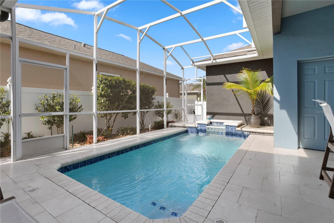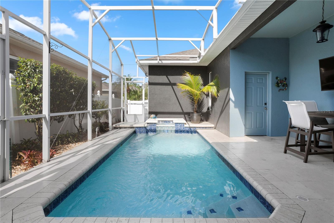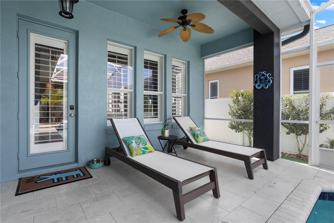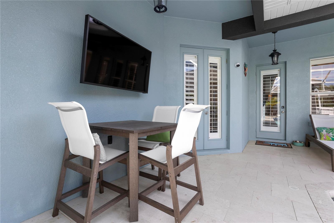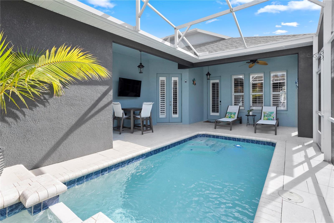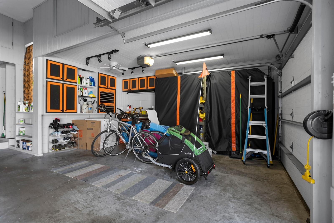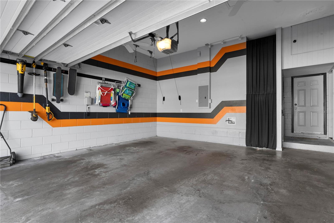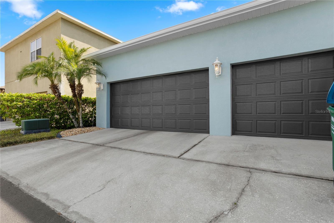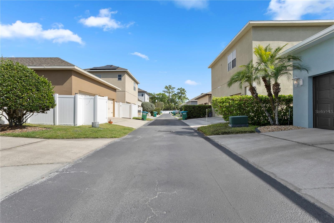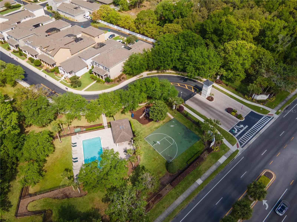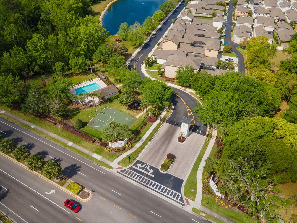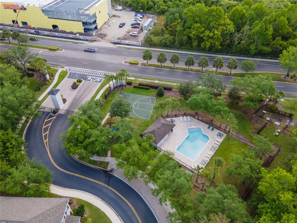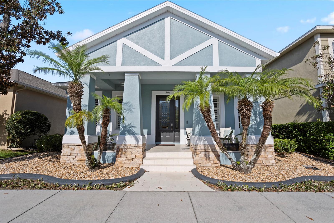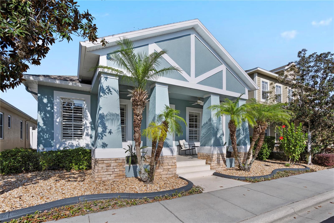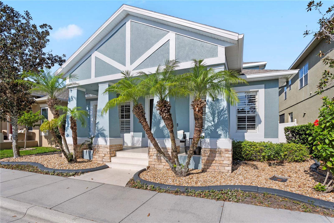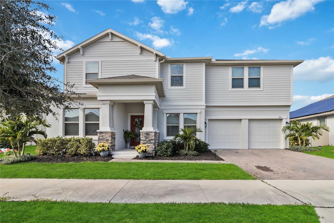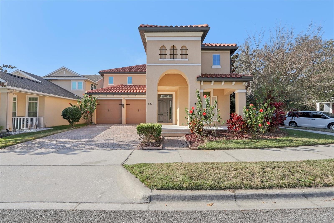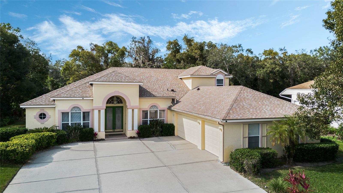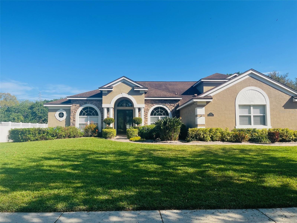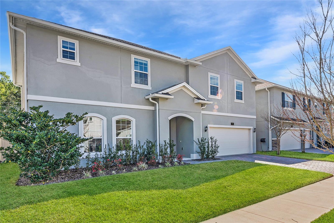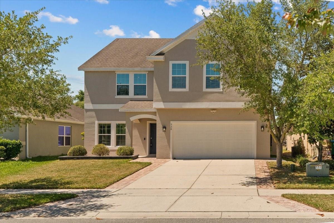306 Balfour Drive, WINTER SPRINGS, FL 32708
Property Photos
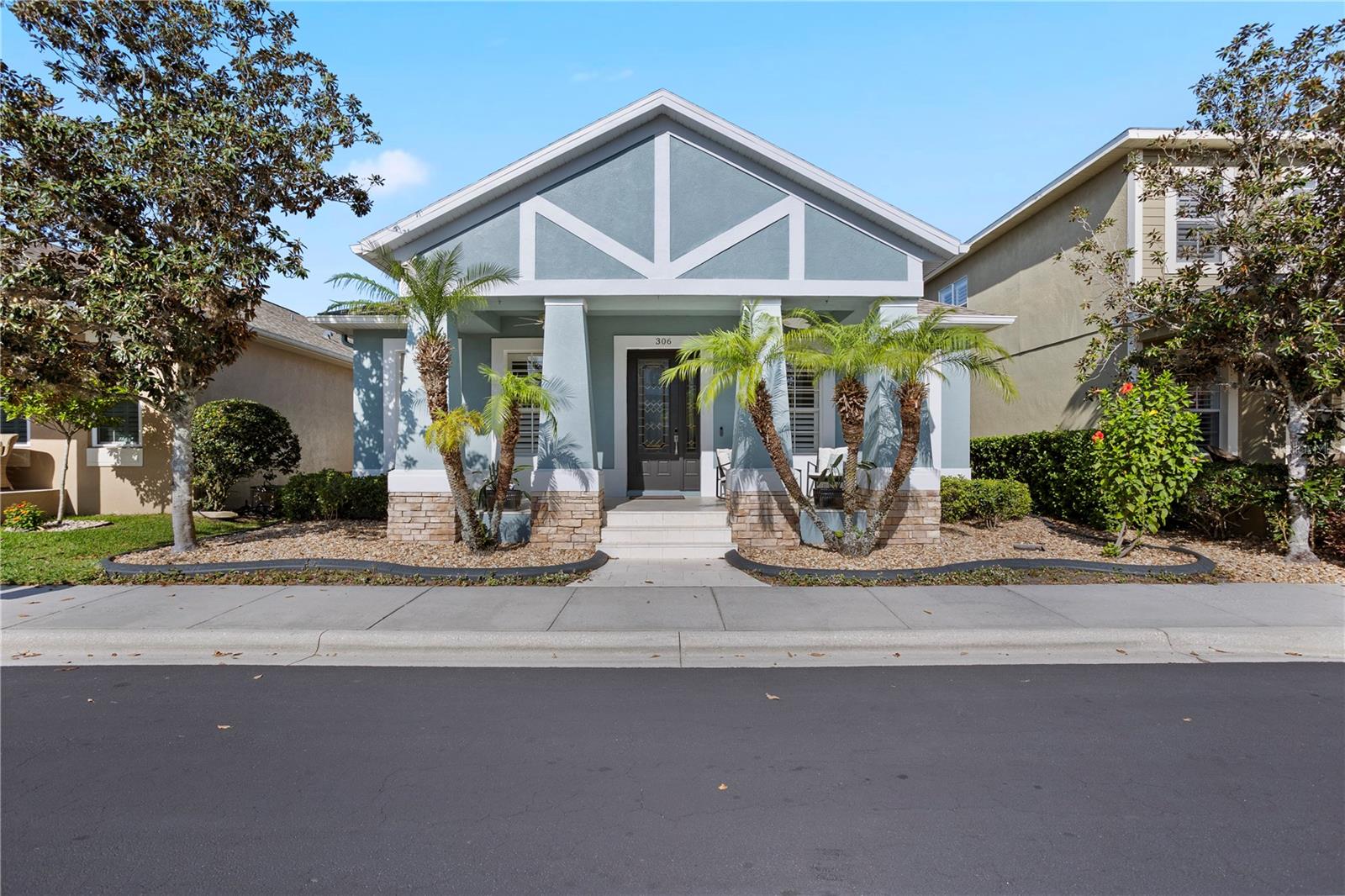
Would you like to sell your home before you purchase this one?
Priced at Only: $695,000
For more Information Call:
Address: 306 Balfour Drive, WINTER SPRINGS, FL 32708
Property Location and Similar Properties
- MLS#: O6299562 ( Residential )
- Street Address: 306 Balfour Drive
- Viewed: 15
- Price: $695,000
- Price sqft: $185
- Waterfront: No
- Year Built: 2003
- Bldg sqft: 3752
- Bedrooms: 4
- Total Baths: 3
- Full Baths: 3
- Garage / Parking Spaces: 3
- Days On Market: 9
- Additional Information
- Geolocation: 28.6934 / -81.2667
- County: SEMINOLE
- City: WINTER SPRINGS
- Zipcode: 32708
- Subdivision: Avery Park
- Elementary School: Keeth
- Middle School: Indian Trails
- High School: Winter Springs
- Provided by: COMPASS FLORIDA LLC
- Contact: Mario Zendeli
- 407-203-9441

- DMCA Notice
-
DescriptionElegant Pool Home in Gated Avery Park | 4 Beds | 3 Baths | 3 Car Garage Welcome to your dream home in the exclusive gated community of Avery Park. This beautifully updated neo traditional pool home offers a seamless blend of timeless elegance and modern upgrades, featuring 3 bedrooms, 3 full bathrooms, a large bonus room, and a 3 car garageall designed for luxurious comfort and functionality. Step inside to find engineered hardwood flooring throughout most of the home, plantation shutters on every window, and designer lighting and ceiling fans that add sophistication to every space. The open concept living area flows effortlessly from the kitchen with 42 maple cabinets, granite countertops, a walk in pantry, and breakfast bar to the inviting family room with surround sound and custom finishes. The primary suite is a true sanctuary, offering his and hers walk in closets, an oversized garden tub, marble counters, and custom tile work. The split floor plan ensures privacy, while the upstairs bonus room with a full bath provides the perfect flex space for guests, a media room, or office. Step outside to your private courtyard oasis, featuring a refinished and retiled saltwater pool with a travertine deck and porch (2024), new landscaping, a 2022 pool heater, and a nearly new pump and salt system. Whether youre relaxing or entertaining, this backyard retreat is built to impress. Other major updates include: Roof (approx. 2019) Upstairs AC + exterior unit (2023) Full exterior paint (2024) Cinderblock construction for superior insulation The 3 car garage is a dream in itself, with built in cabinetry, shelving, toolboxes, overhead lighting, ceiling fans, and even custom overhead storage with air conditioned space. Plus, an oversized water heater ensures comfort for the whole household. Enjoy the communitys top tier amenities: a scenic lake with gazebo, basketball court, tot lot, and neighborhood recreation areaall just a short walk from top rated schools and the vibrant new town center. This is more than a homeits a lifestyle. Schedule your private showing today and discover the unmatched charm of Avery Park living.
Payment Calculator
- Principal & Interest -
- Property Tax $
- Home Insurance $
- HOA Fees $
- Monthly -
For a Fast & FREE Mortgage Pre-Approval Apply Now
Apply Now
 Apply Now
Apply NowFeatures
Building and Construction
- Covered Spaces: 0.00
- Exterior Features: Courtyard, Sidewalk
- Flooring: Carpet, Hardwood
- Living Area: 2713.00
- Roof: Shingle
Property Information
- Property Condition: Completed
Land Information
- Lot Features: City Limits, Landscaped, Level, Sidewalk, Paved, Private
School Information
- High School: Winter Springs High
- Middle School: Indian Trails Middle
- School Elementary: Keeth Elementary
Garage and Parking
- Garage Spaces: 3.00
- Open Parking Spaces: 0.00
- Parking Features: Alley Access, Garage Faces Rear
Eco-Communities
- Pool Features: Heated, In Ground
- Water Source: Public
Utilities
- Carport Spaces: 0.00
- Cooling: Central Air
- Heating: Central
- Pets Allowed: Yes
- Sewer: Public Sewer
- Utilities: Cable Available, Electricity Available, Phone Available, Sewer Available, Water Available
Finance and Tax Information
- Home Owners Association Fee: 575.00
- Insurance Expense: 0.00
- Net Operating Income: 0.00
- Other Expense: 0.00
- Tax Year: 2024
Other Features
- Appliances: Dishwasher, Disposal, Range, Range Hood, Refrigerator
- Association Name: Top Notch
- Association Phone: 407-644-4406
- Country: US
- Interior Features: Ceiling Fans(s), High Ceilings, Kitchen/Family Room Combo, Open Floorplan, Primary Bedroom Main Floor, Solid Surface Counters, Solid Wood Cabinets, Split Bedroom, Vaulted Ceiling(s), Walk-In Closet(s)
- Legal Description: LOT 48 AVERY PARK PB 60 PGS 33 - 37
- Levels: Two
- Area Major: 32708 - Casselberrry/Winter Springs / Tuscawilla
- Occupant Type: Owner
- Parcel Number: 01-21-30-5QG-0000-0480
- Style: Craftsman, Traditional
- Views: 15
- Zoning Code: T-C
Similar Properties
Nearby Subdivisions
Avery Park
Barclay Reserve
Bear Creek Estates
Chelsea Parc At Tuscawilla Ph
Country Club Village
Deer Run
Deersong 2
Eagles Point Ph 2
Eagles Watch Ph 1
Fruitwood Lake
Greenbriar Sub Ph 1
Greenbriar Sub Ph 2
Greenspointe
Highland Village 1
Highland Village 2
Highlands Sec 1
Hollowbrook
Hollowbrook Ph 2
Huntridge
Lake Jessup
Mount Greenwood
North Orlando 2nd Add
North Orlando Ranches Sec 02
North Orlando Ranches Sec 02a
North Orlando Ranches Sec 03
North Orlando Ranches Sec 04
North Orlando Ranches Sec 08
North Orlando Ranches Sec 10
North Orlando Townsite 4th Add
Northern Oaks
Not On The List
Oak Forest
Parc Du Lac
Parkstone
Reserve At Tuscawilla Ph 1 The
Seasons
Seasons The
Seven Oaks
Seville Chase
St Johns Landing
Stone Gable
Sunrise
Sunrise Estates
The Highlands Sections Seven
Tuscawilla
Tuskawilla Crossings Ph 1
Tuskawilla Crossings Ph 2
Tuskawilla Point
Wedgewood
Wedgewood Tennis Villas
Williamson Heights
Winding Hollow
Winter Spgs
Winter Spgs Village Ph 2
Winter Springs

- Natalie Gorse, REALTOR ®
- Tropic Shores Realty
- Office: 352.684.7371
- Mobile: 352.584.7611
- Fax: 352.584.7611
- nataliegorse352@gmail.com


