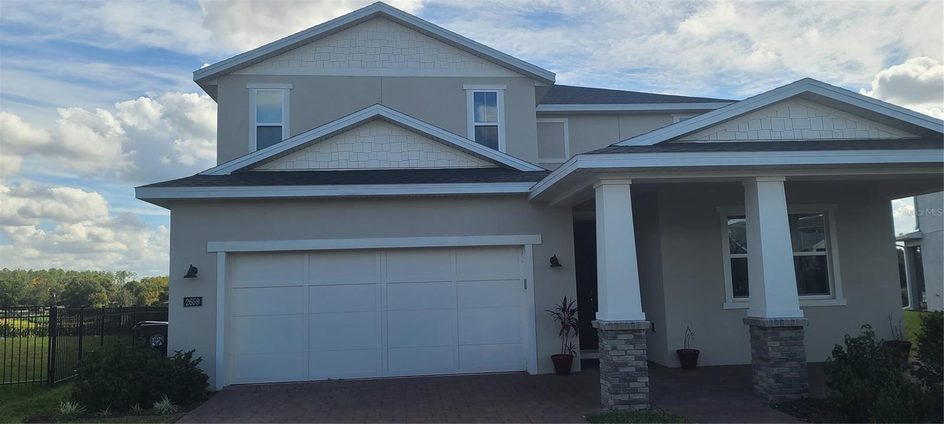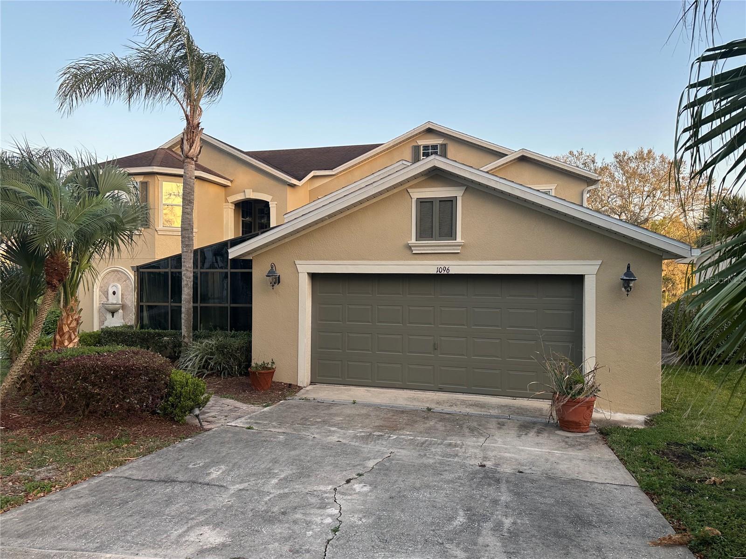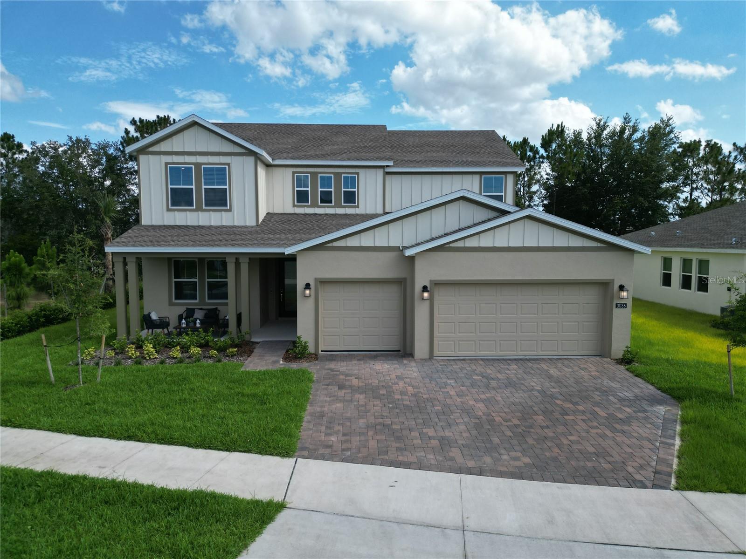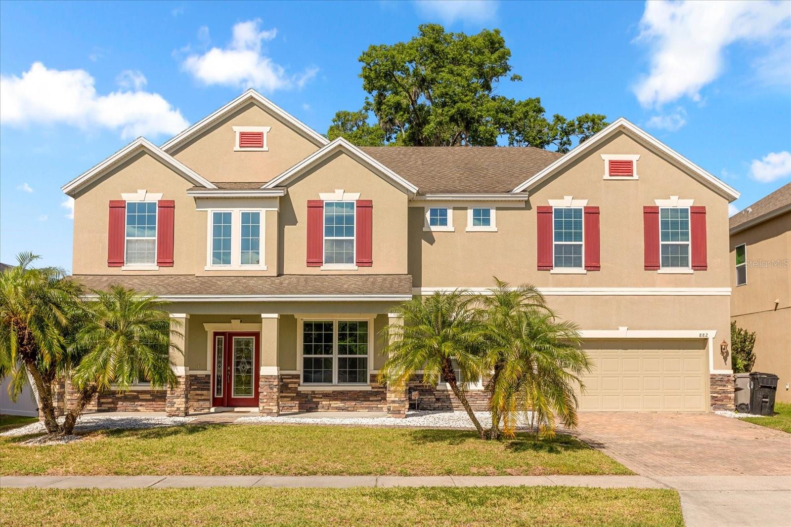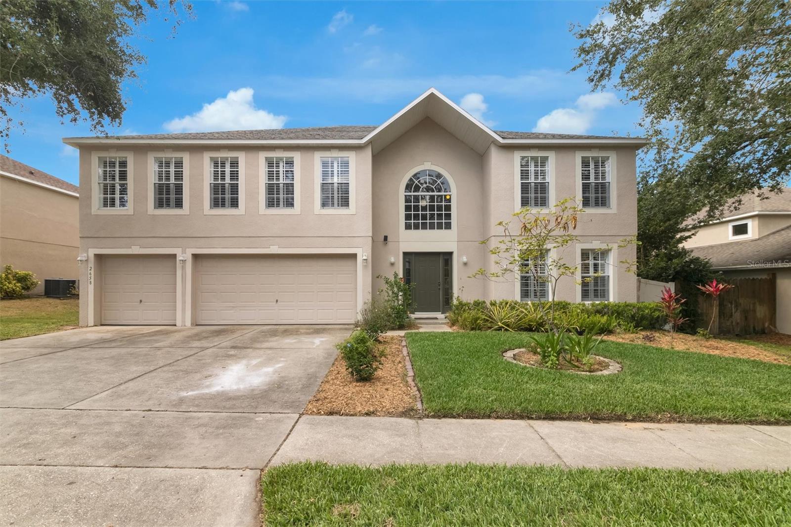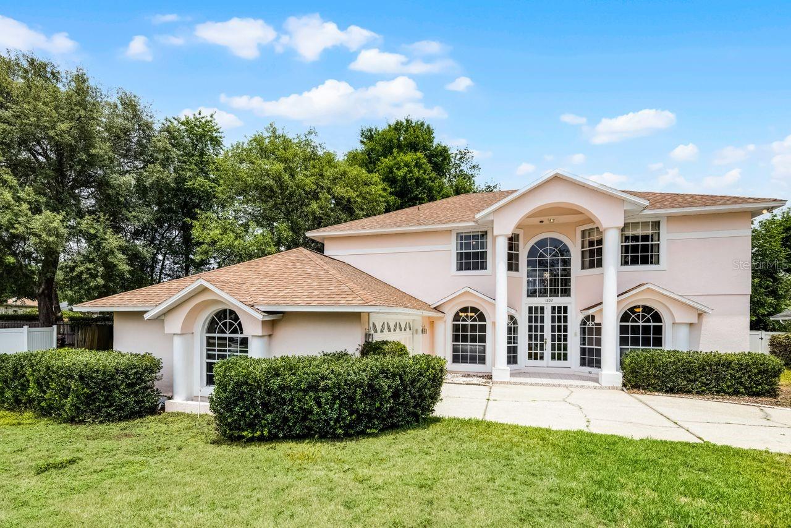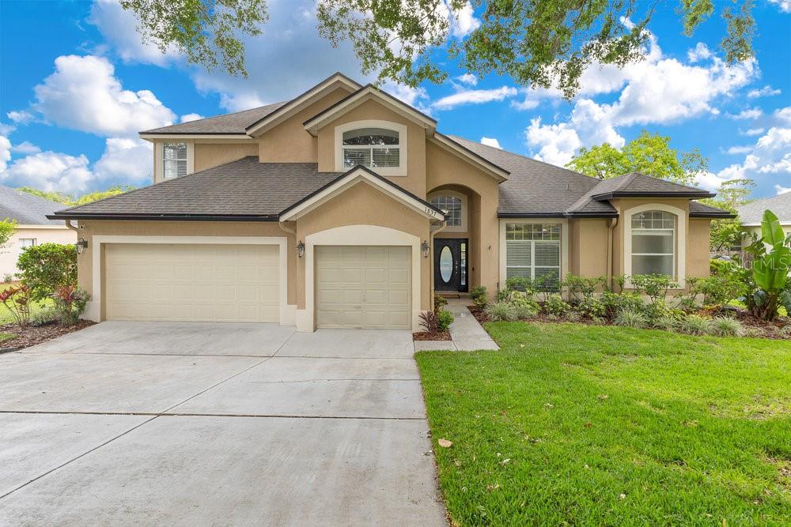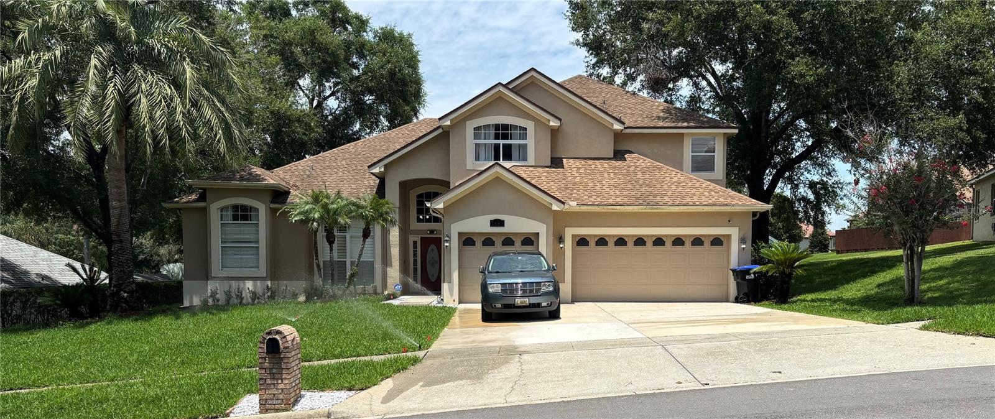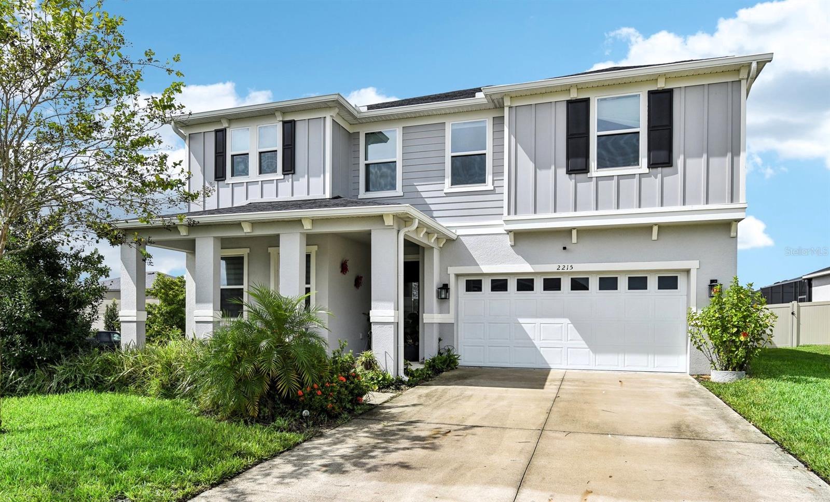1710 Alejo Drive, APOPKA, FL 32712
Property Photos
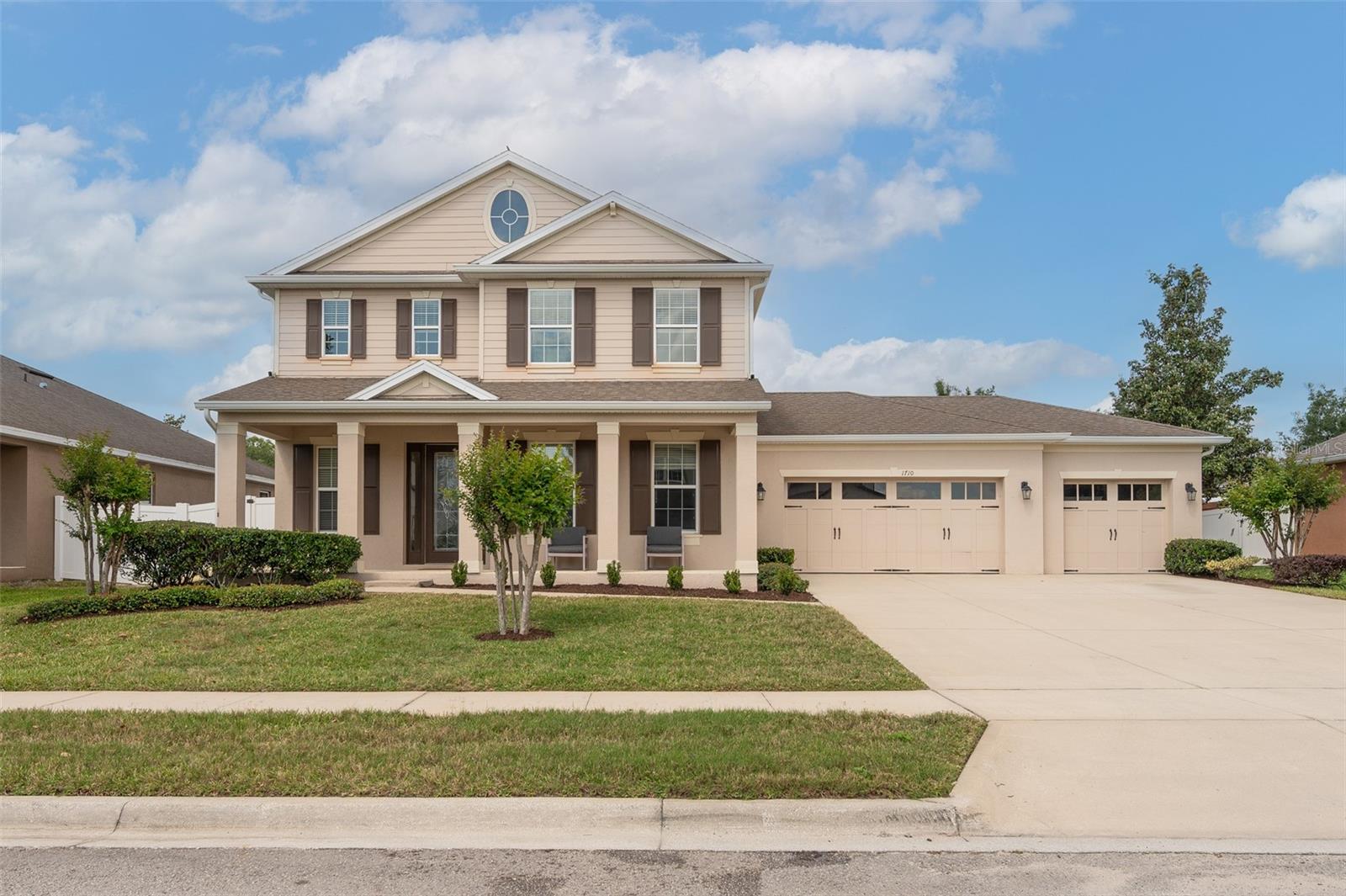
Would you like to sell your home before you purchase this one?
Priced at Only: $544,900
For more Information Call:
Address: 1710 Alejo Drive, APOPKA, FL 32712
Property Location and Similar Properties
- MLS#: O6299568 ( Residential )
- Street Address: 1710 Alejo Drive
- Viewed: 211
- Price: $544,900
- Price sqft: $139
- Waterfront: No
- Year Built: 2014
- Bldg sqft: 3912
- Bedrooms: 4
- Total Baths: 4
- Full Baths: 3
- 1/2 Baths: 1
- Garage / Parking Spaces: 3
- Days On Market: 77
- Additional Information
- Geolocation: 28.7073 / -81.5766
- County: ORANGE
- City: APOPKA
- Zipcode: 32712
- Subdivision: Chandler Estates
- Elementary School: Zellwood Elem
- Middle School: Wolf Lake
- High School: Apopka
- Provided by: CHARLES RUTENBERG REALTY ORLANDO
- Contact: Steven Kwong
- 407-622-2122

- DMCA Notice
-
Description***Solar Panels will be paid off at closing. An average of $375 savings *** Welcome to one of only two Hamilton model floorplans in the sought after Chandler Estatesan elegant 4 bedroom, 3.5 bathroom home with a spacious 3 car garage, offering 2,628 square feet of well appointed living space on over an acre of land. Ideally located just minutes from the 429 Connector, this residence keeps you within 25 minutes of all the most popular Central Florida areas. From the moment you arrive, the homes curb appeal is unmistakable. A deep, wide driveway complements the beautifully landscaped front yard, leading to a charming 30 x 5 split front porchperfect for relaxing and enjoying the serene surroundings. Inside, the main level is flooded with natural light and features soaring 9 foot ceilings, fresh interior paint, designer doors, and sleek tile flooring throughout. A versatile flex room greets you near the entryway, while the expansive 20 x 16 family room offers an inviting space for entertaining. A convenient guest bathroom is just around the corner. At the heart of the home is the gourmet kitchenthoughtfully designed for both functionality and style. It boasts a large center island with breakfast bar, granite countertops, farmhouse sink, pendant lighting, tasteful cabinetry, side dry bar, and a generous walk in pantry. The range, microwave, and dishwasher are all three years old or newer. Adjacent to both sides of the kitchen is the cozy dinette area ideal for casual meals and the oversized 3 car garage suitable for all your automobile and personal storage. The garage features a 240v EV Charging outlet as well as a transfer switch which allows an owner to plug the generator in and run the entire main level. The generator stays with the home. Upstairs, youll find brand new carpet in all bedrooms, durable laminate flooring in the hallways, and a spacious laundry room equipped with a washer and dryer (less than three years old). The primary suite offers a large walk in closet and an en suite bathroom featuring split vanities, a soaking tub, and a separate shower. All secondary bedrooms are well sized, with Bedroom 3 featuring its own en suite bath and Bedroom 4 showcasing a stylish shiplap accent wall. Love to entertain outdoors? Step into the covered and screened 16 x 10 rear patioan ideal retreat for gatherings or quiet evenings. The fully vinyl fenced backyard is a true highlight, complete with a large paver patio, a striking gazebo, and abundant green space ready for your dream pool or garden. The little ones and furry friends will love it. Roof (2015) Electrical (2015) Plumbing (2015) Whole home water filtration system (2022) HVAC system (2015) Water heater (2022) Whole home solar panels (Paid off at Closing) (2022) Generator and Transfer Switch (2022) This exceptional home blends comfort, space, and energy efficient living in one of the areas most desirable communities. Live in only one of two Hamilton model homes in this neighborhood. Dont miss your opportunityschedule your private showing today!
Payment Calculator
- Principal & Interest -
- Property Tax $
- Home Insurance $
- HOA Fees $
- Monthly -
For a Fast & FREE Mortgage Pre-Approval Apply Now
Apply Now
 Apply Now
Apply NowFeatures
Building and Construction
- Covered Spaces: 0.00
- Exterior Features: Rain Gutters, Sidewalk, Sliding Doors
- Fencing: Vinyl
- Flooring: Carpet, Laminate, Tile
- Living Area: 2612.00
- Other Structures: Gazebo
- Roof: Shingle
Property Information
- Property Condition: Completed
Land Information
- Lot Features: Landscaped, Oversized Lot, Sidewalk, Paved
School Information
- High School: Apopka High
- Middle School: Wolf Lake Middle
- School Elementary: Zellwood Elem
Garage and Parking
- Garage Spaces: 3.00
- Open Parking Spaces: 0.00
- Parking Features: Driveway, Electric Vehicle Charging Station(s), Garage Door Opener
Eco-Communities
- Water Source: None
Utilities
- Carport Spaces: 0.00
- Cooling: Central Air
- Heating: Central, Electric
- Pets Allowed: Yes
- Sewer: Public Sewer
- Utilities: BB/HS Internet Available, Cable Available, Electricity Connected, Public, Sewer Connected, Water Connected
Finance and Tax Information
- Home Owners Association Fee: 500.00
- Insurance Expense: 0.00
- Net Operating Income: 0.00
- Other Expense: 0.00
- Tax Year: 2024
Other Features
- Appliances: Dishwasher, Disposal, Dryer, Electric Water Heater, Microwave, Range, Refrigerator, Washer, Water Softener
- Association Name: Specialty Management Company
- Association Phone: 407-647-2622
- Country: US
- Interior Features: Ceiling Fans(s), Eat-in Kitchen, Kitchen/Family Room Combo, Solid Wood Cabinets, Split Bedroom, Stone Counters, Thermostat, Walk-In Closet(s)
- Legal Description: CHANDLER ESTATES 74/111 LOT 19
- Levels: Two
- Area Major: 32712 - Apopka
- Occupant Type: Owner
- Parcel Number: 35-20-27-1253-00-190
- Possession: Close Of Escrow
- Style: Traditional
- Views: 211
- Zoning Code: RSF-1B
Similar Properties
Nearby Subdivisions
.
Acreage & Unrec
Acuera Estates
Apopka Ranches
Apopka Terrace
Apopka Terrace First Add
Arbor Rdg Ph 01 B
Arbor Rdg Ph 04 A B
Arbor Rdg Ph 04 A & B
Arbor Ridge Ph 1
Baileys Add
Bent Oak Ph 01
Bentley Woods
Bluegrass Estates
Bridle Path
Bridlewood
Cambridge Commons
Carriage Hill
Chandler Estates
Corssroads At Kelly Park
Cossroads At Kelly Park
Country Shire
Crossroads At Kelly Park
Deer Lake Chase
Diamond Hill At Sweetwater Cou
Dominish Estates
Dream Lake Heights
Emerald Cove Ph 01
Emerald Cove Ph 02
Errol Club Villas 01
Errol Estate
Errol Place
Estates At Sweetwater Golf And
Fisher Plantation B D E
Foxborough
Golden Gem 50s
Golden Orchard
Hillsidewekiva
Hilltop Estates
Kelly Park Hills
Kelly Park Hills South Ph 03
Kelly Park Hills South Ph 04
Lake Mc Coy Oaks
Lake Todd Estates
Laurel Oaks
Legacy Hills
Lexington Club
Lexington Club Ph 02
Linkside Village At Errol Esta
Martin Place Ph 02
Mt Plymouth Lakes Rep
None
Nottingham Park
Oak Rdg Ph 2
Oaks At Kelly Park
Oaks/kelly Park Ph 1
Oakskelly Park Ph 1
Oakskelly Park Ph 2
Oakview
Orange County
Palmetto Rdg
Palms Sec 01
Palms Sec 03
Palms Sec 04
Park View Preserve Ph 1
Park View Reserve Phase 1
Parkside At Errol Estates Sub
Parkview Preserve
Pines Of Wekiva Sec 1 Ph 1
Pines Wekiva Sec 01 Ph 02 Tr B
Pines Wekiva Sec 01 Ph 02 Tr D
Pines Wekiva Sec 03 Ph 02 Tr A
Pines Wekiva Sec 04 Ph 01 Tr E
Pitman Estates
Plymouth Hills
Plymouth Landing Ph 01
Ponkan Pines
Pros Ranch
Reagans Reserve 4773
Rhetts Ridge
Rock Spgs Estates
Rock Spgs Homesites
Rock Spgs Park
Rock Spgs Rdg Ph Ivb
Rock Spgs Rdg Ph V-a
Rock Spgs Rdg Ph Va
Rock Spgs Rdg Ph Vb
Rock Spgs Rdg Ph Via
Rock Spgs Rdg Ph Vib
Rock Spgs Rdg Ph Viia
Rock Spgs Ridge Ph 01
Rock Spgs Ridge Ph 02
Rock Spgs Ridge Ph 04a 51 137
Rock Springs Ridge
Rock Springs Ridge Ph 03 473
Rock Springs Ridge Ph 1
Rock Springs Ridge Ph Vi-a
Rock Springs Ridge Ph Via
Rolling Oaks
San Sebastian Reserve
Sanctuary Golf Estates
Seasons At Summit Ridge
Spring Harbor
Spring Hollow Ph 01
Spring Ridge Ph 04 Ut 01 47116
Stoneywood Ph 01
Stoneywood Ph 1
Stoneywood Ph 11
Stoneywood Ph 11errol Estates
Stoneywood Ph Ii
Sweetwater Country Club
Sweetwater Country Club Place
Sweetwater Country Club Sec B
Sweetwater Country Clubles Cha
Sweetwater Park Village
Sweetwater West
Tanglewilde St
Traditionswekiva
Villa Capri
Vista Reserve Ph 2
Wekiva Park
Wekiva Preserve
Wekiva Preserve 4318
Wekiva Ridge
Wekiva Run Ph 3a
Wekiva Run Ph I
Wekiva Run Ph I 01
Wekiva Run Ph Iia
Wekiva Run Ph Iib N
Wekiva Sec 05
Wekiva Spgs Estates
Wekiva Spgs Reserve Ph 02 4739
Wekiwa Glen Rep
Winding Mdws
Winding Meadows
Windrose
Wolf Lake Ranch

- Natalie Gorse, REALTOR ®
- Tropic Shores Realty
- Office: 352.684.7371
- Mobile: 352.584.7611
- Fax: 352.584.7611
- nataliegorse352@gmail.com









































