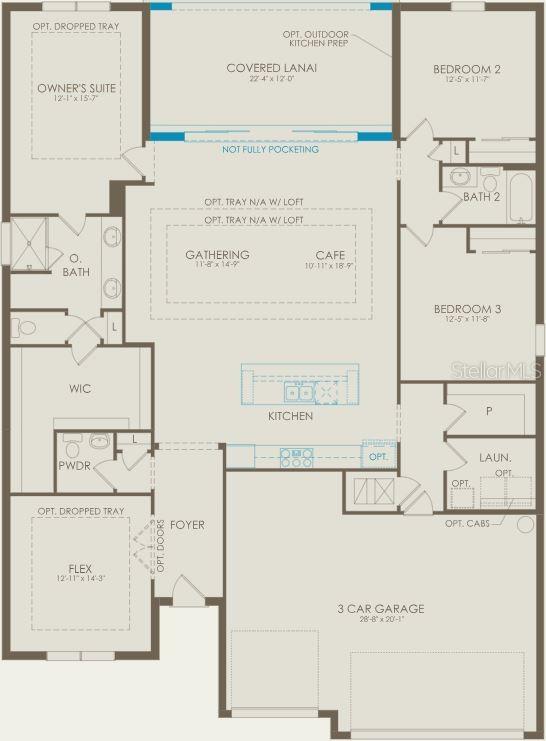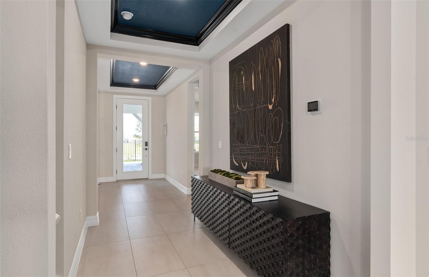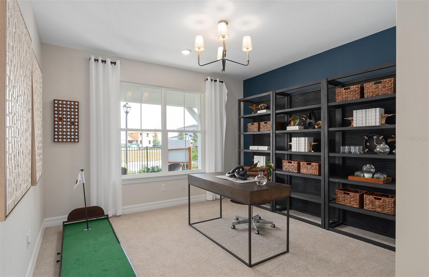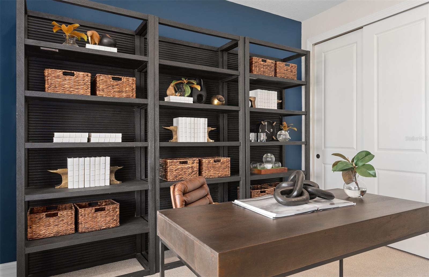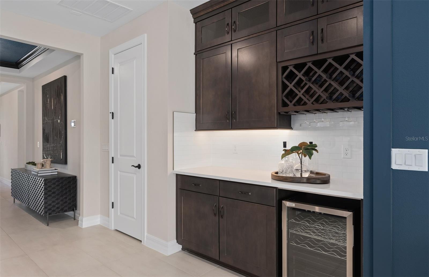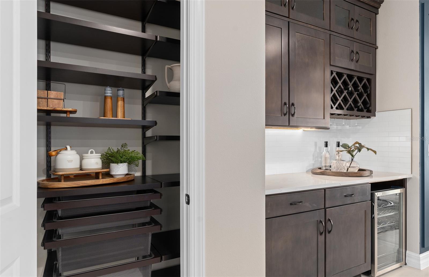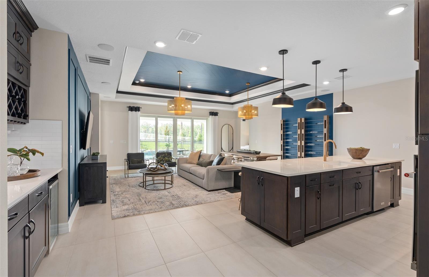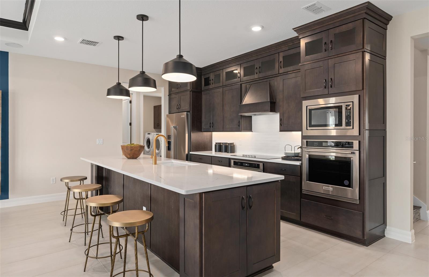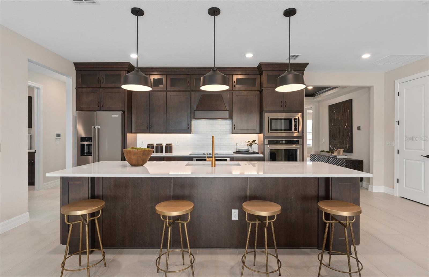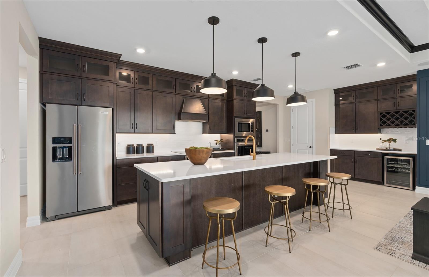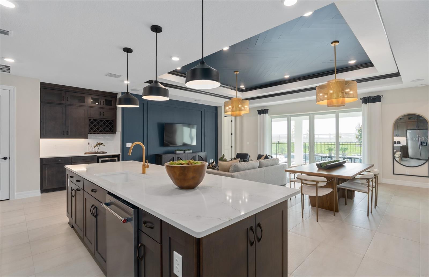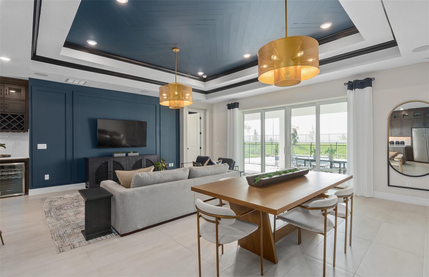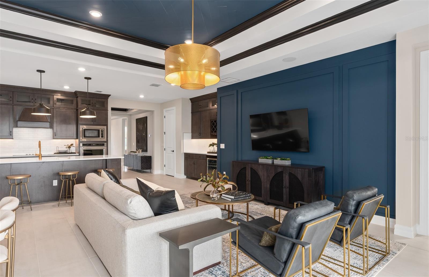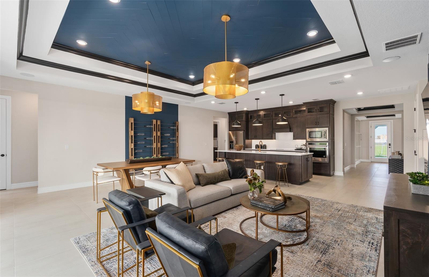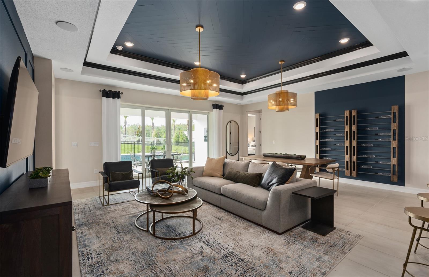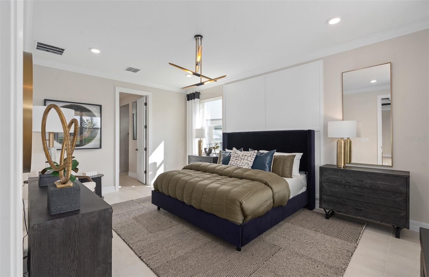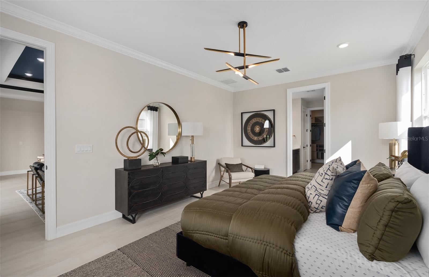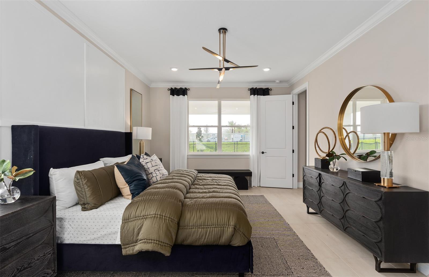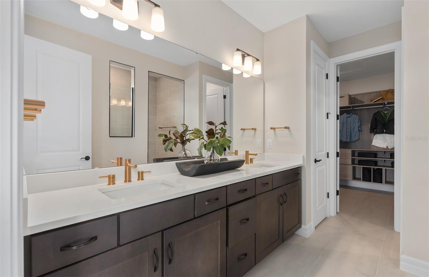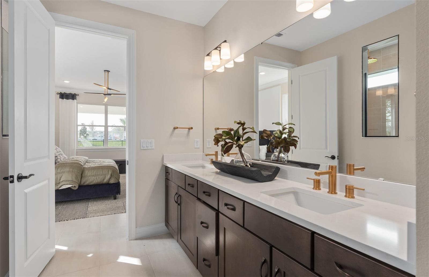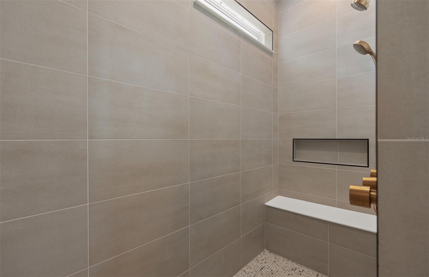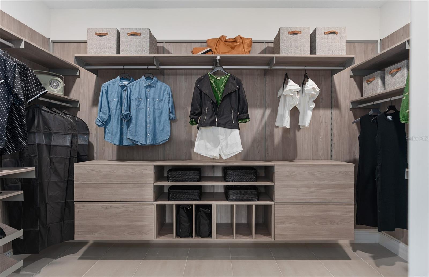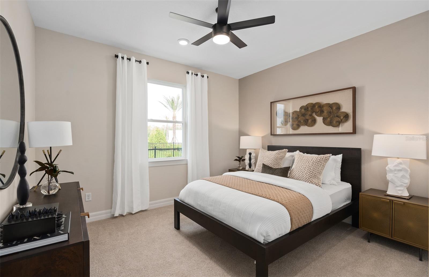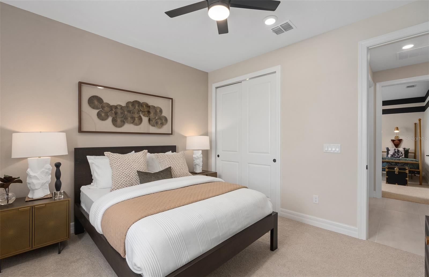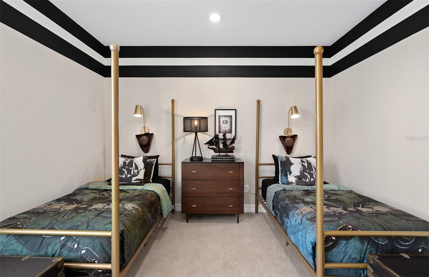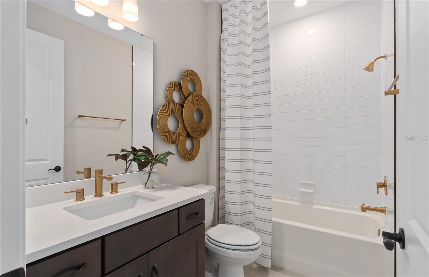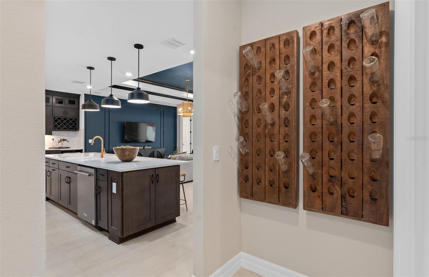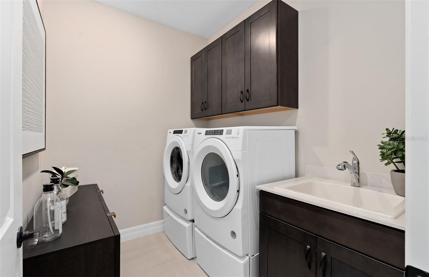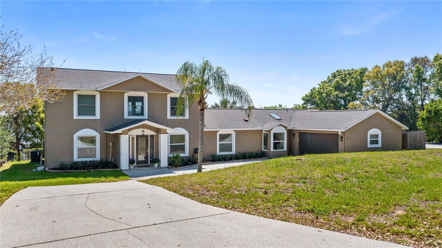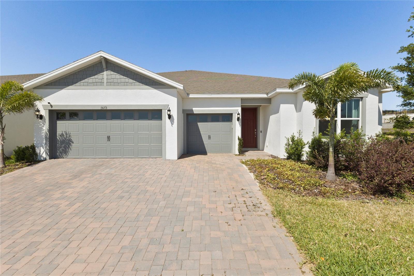15172 Willow Ridge Drive, MONTVERDE, FL 34756
Property Photos
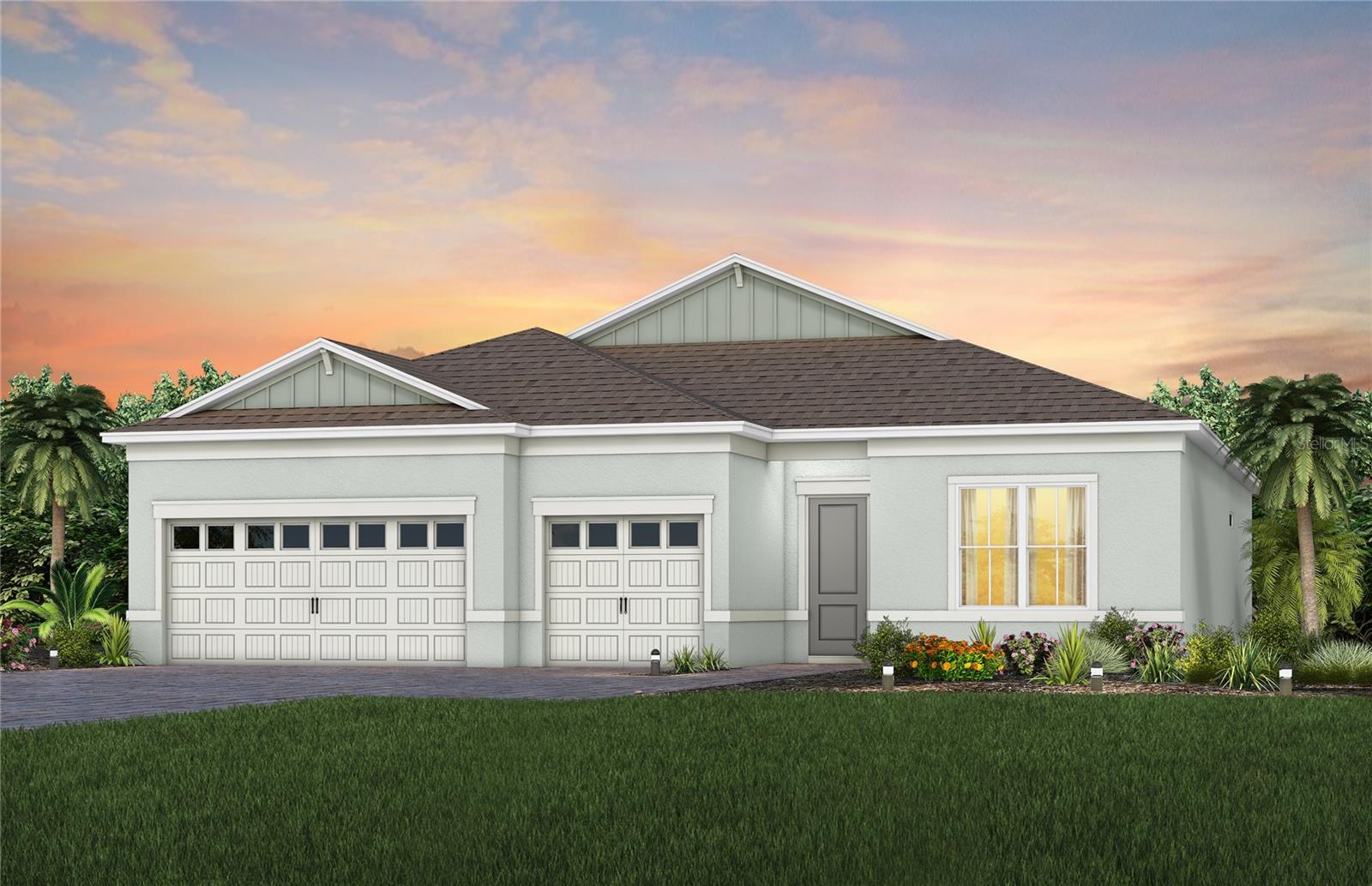
Would you like to sell your home before you purchase this one?
Priced at Only: $699,670
For more Information Call:
Address: 15172 Willow Ridge Drive, MONTVERDE, FL 34756
Property Location and Similar Properties
- MLS#: O6301284 ( Residential )
- Street Address: 15172 Willow Ridge Drive
- Viewed: 4
- Price: $699,670
- Price sqft: $304
- Waterfront: No
- Year Built: 2025
- Bldg sqft: 2298
- Bedrooms: 3
- Total Baths: 3
- Full Baths: 2
- 1/2 Baths: 1
- Garage / Parking Spaces: 3
- Days On Market: 36
- Additional Information
- Geolocation: 28.5853 / -81.7027
- County: LAKE
- City: MONTVERDE
- Zipcode: 34756
- Subdivision: Willow Ridge
- Elementary School: Grassy Lake
- Middle School: East Ridge
- High School: Lake Minneola
- Provided by: PULTE REALTY OF NORTH FLORIDA LLC
- Contact: Adrienne Escott
- 407-250-9131

- DMCA Notice
-
DescriptionUnder Construction. Willow Ridge is a new construction single family home community with gorgeous views from some of the highest hills in Florida, located in one of the most unique areas in Central Florida the quaint Town of Montverde. Montverde is a quiet town with a rural and charming feel, yet with everyday conveniences located close by. Only minutes away from Mt. Dora, Downtown Winter Garden, Clermont and recreation around lake Apopka, shopping, dining and entertainment are nearby. Willow Ridge is zoned for highly rated schools and is located less than one mile from the Turnpike. This gated, natural gas community will offer gorgeous oversized homesites in a tranquil setting, a private community pool with cabana, a fire pit area, 1 Gig of internet with streaming TV and no CDD. Visit us to make this home yours and see why Willow Ridge is the absolute best community in Montverde to call home! Discover the perfect blend of luxury, comfort, and convenience with the stunning Ashby home by Pulte Homes. Nestled on an corner homesite, this move in ready, single level home offers everything you need for an effortless lifestyle. Featuring 3 spacious bedrooms, an open flex room, 2 full bathrooms, and a powder room, this home provides ample space and privacy. The open concept living area flows effortlessly, combining the kitchen, caf, and gathering room into one expansive space that feels airy and inviting. Soaring tall ceilings, 8 interior doors, and a luxurious double tray ceiling elevate the entire area, adding a sense of grandeur while maintaining an intimate, welcoming atmosphere perfect for entertaining. The pocket sliding glass doors, which connect the living area to the covered lanai, flood the home with natural light, creating a bright, vibrant environment that brings the outdoors in. The kitchen is a true focal point, featuring sleek Whirlpool stainless steel natural gas appliances and 42 Dana White cabinetry, which are beautifully accented by White Zeus quartz countertops. The private Owners Suite offers a tranquil retreat with an en suite bathroom, oversized walk in closet, linen closet, and enclosed shower. The flex room offers a versatile space that can be used as an office, home gym, or playroom. A 3 car garage provides plenty of space for vehicles, storage, or hobbies. Additionally, the functional laundry room offers convenience and practicality for everyday tasks, keeping your home organized and efficient. Don't miss the chance to see this home today! Schedule a tour and experience firsthand the thoughtful design and exceptional features of the Ashby model. This is the home you've been waiting formake it yours!
Payment Calculator
- Principal & Interest -
- Property Tax $
- Home Insurance $
- HOA Fees $
- Monthly -
For a Fast & FREE Mortgage Pre-Approval Apply Now
Apply Now
 Apply Now
Apply NowFeatures
Building and Construction
- Builder Model: Ashby
- Builder Name: Pulte Homes
- Covered Spaces: 0.00
- Exterior Features: Lighting, Sliding Doors
- Flooring: Carpet, Tile
- Living Area: 2298.00
- Roof: Shingle
Property Information
- Property Condition: Under Construction
Land Information
- Lot Features: Cleared, Corner Lot, Level, Sidewalk
School Information
- High School: Lake Minneola High
- Middle School: East Ridge Middle
- School Elementary: Grassy Lake Elementary
Garage and Parking
- Garage Spaces: 3.00
- Open Parking Spaces: 0.00
- Parking Features: Driveway, Garage Door Opener
Eco-Communities
- Green Energy Efficient: HVAC, Insulation, Lighting, Roof, Thermostat, Water Heater, Windows
- Pool Features: Deck, In Ground, Lighting, Outside Bath Access
- Water Source: Public
Utilities
- Carport Spaces: 0.00
- Cooling: Central Air
- Heating: Central, Natural Gas
- Pets Allowed: Yes
- Sewer: Public Sewer
- Utilities: BB/HS Internet Available, Cable Available, Electricity Connected, Natural Gas Connected, Phone Available, Public, Sewer Connected, Sprinkler Meter, Underground Utilities, Water Connected
Amenities
- Association Amenities: Gated, Pool
Finance and Tax Information
- Home Owners Association Fee Includes: Internet, Maintenance Grounds, Management, Pool, Private Road
- Home Owners Association Fee: 160.00
- Insurance Expense: 0.00
- Net Operating Income: 0.00
- Other Expense: 0.00
- Tax Year: 2024
Other Features
- Appliances: Built-In Oven, Cooktop, Dishwasher, Disposal, Microwave, Tankless Water Heater
- Association Name: Erik Baker
- Association Phone: 407-661-4774
- Country: US
- Furnished: Unfurnished
- Interior Features: Eat-in Kitchen, Kitchen/Family Room Combo, Living Room/Dining Room Combo, Open Floorplan, PrimaryBedroom Upstairs, Split Bedroom, Stone Counters, Thermostat, Vaulted Ceiling(s), Walk-In Closet(s)
- Legal Description: WILLOW RIDGE PHASE 2 PB 82 PG 31-36 LOT 139
- Levels: One
- Area Major: 34756 - Montverde/Bella Collina
- Occupant Type: Vacant
- Parcel Number: 10-22-26-0011-000-13900
- Style: Coastal
- Zoning Code: RES
Similar Properties
Nearby Subdivisions
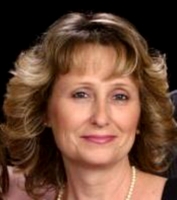
- Natalie Gorse, REALTOR ®
- Tropic Shores Realty
- Office: 352.684.7371
- Mobile: 352.584.7611
- Fax: 352.584.7611
- nataliegorse352@gmail.com

