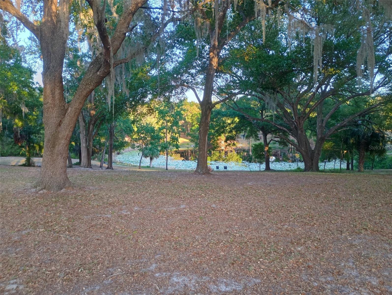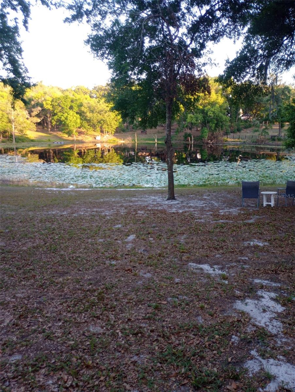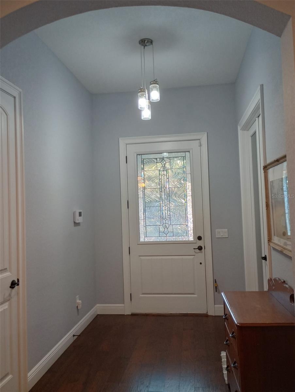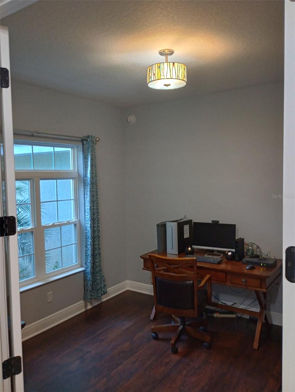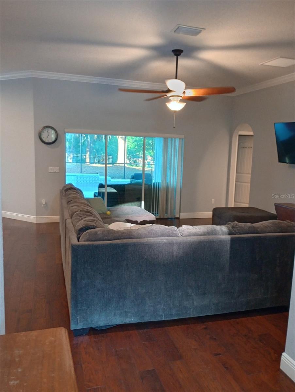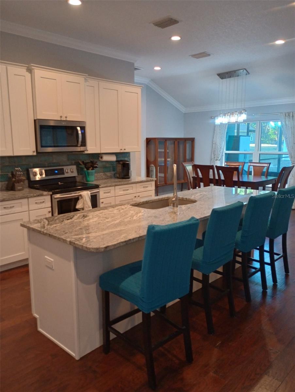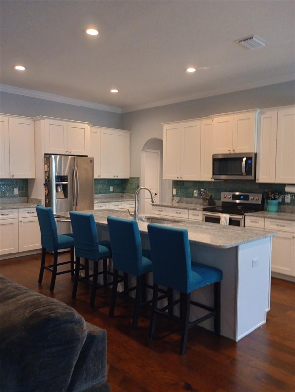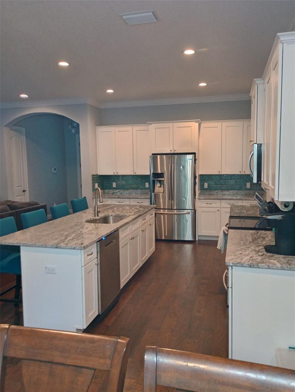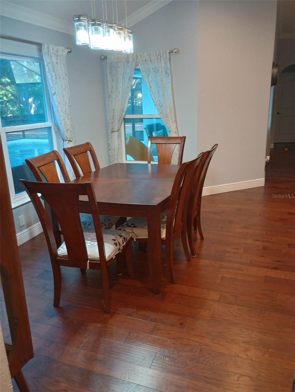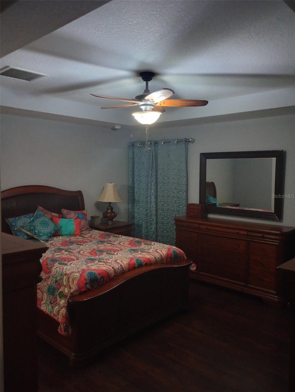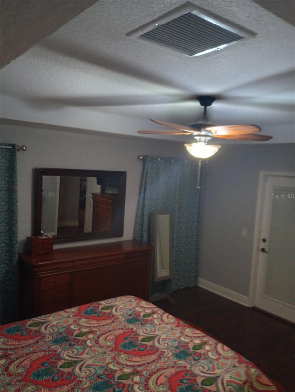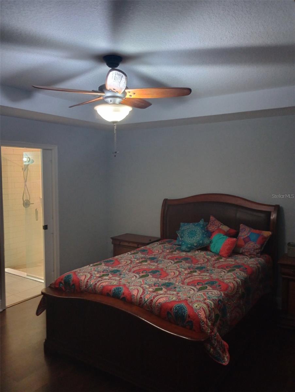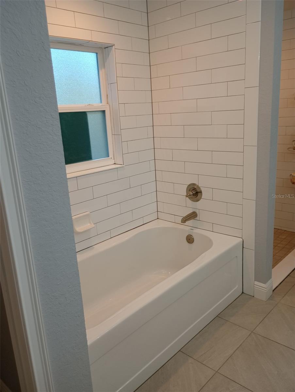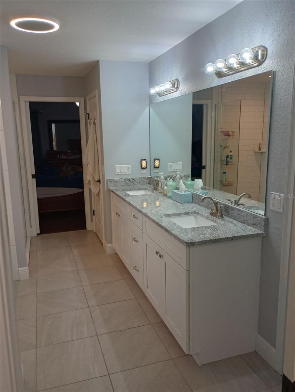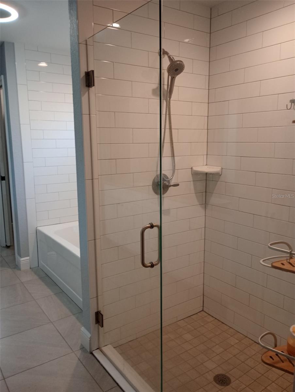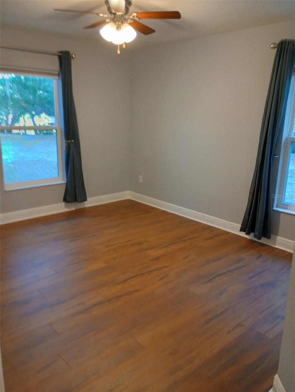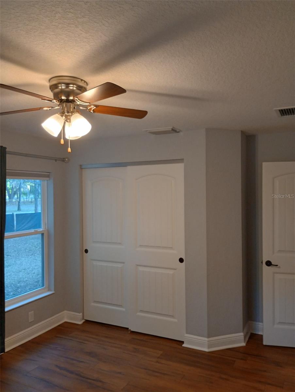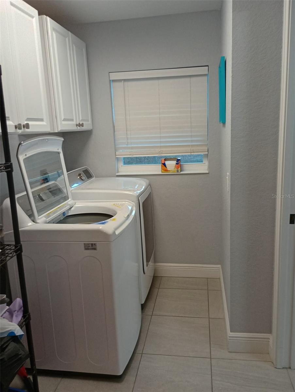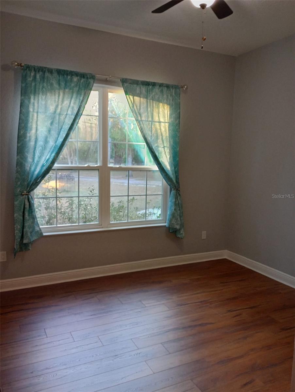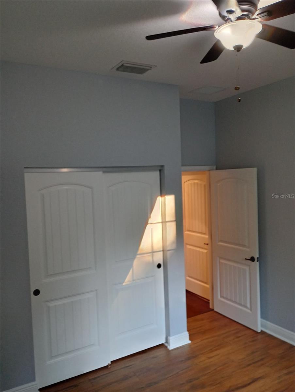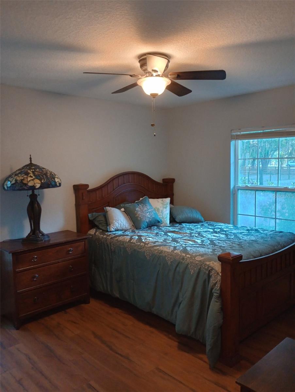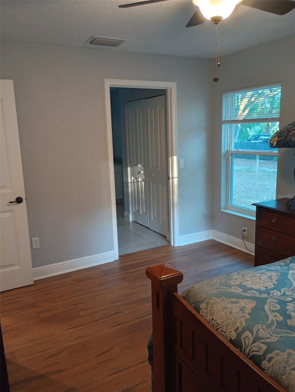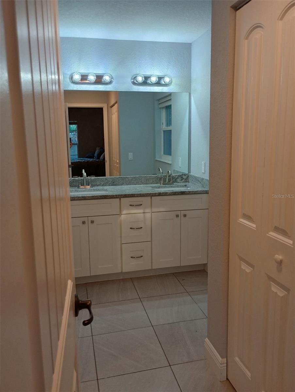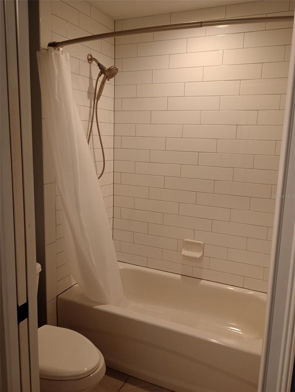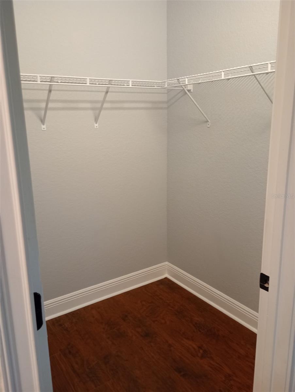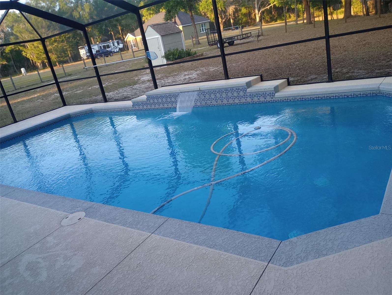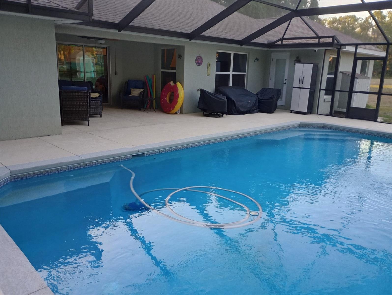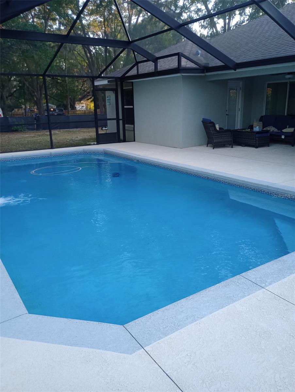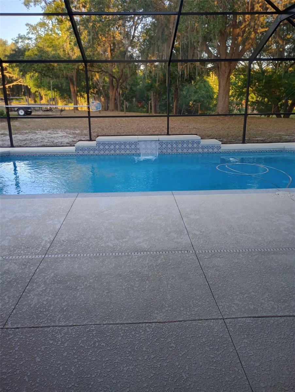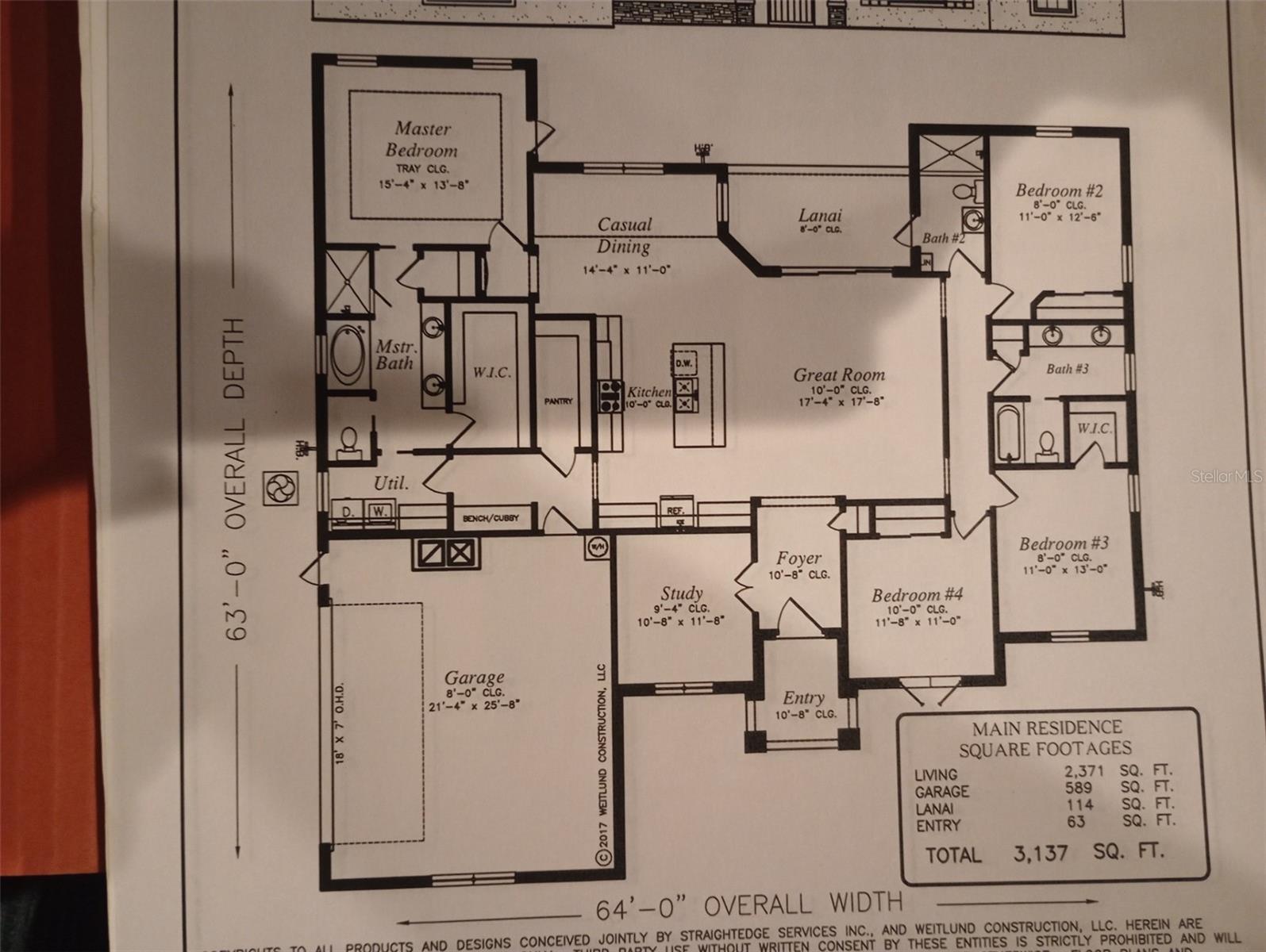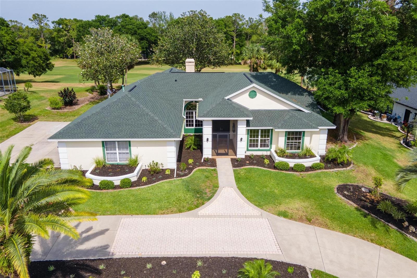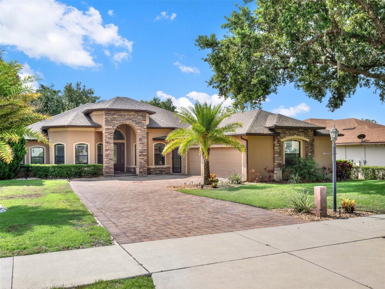427 Carolina Avenue, LADY LAKE, FL 32159
Property Photos
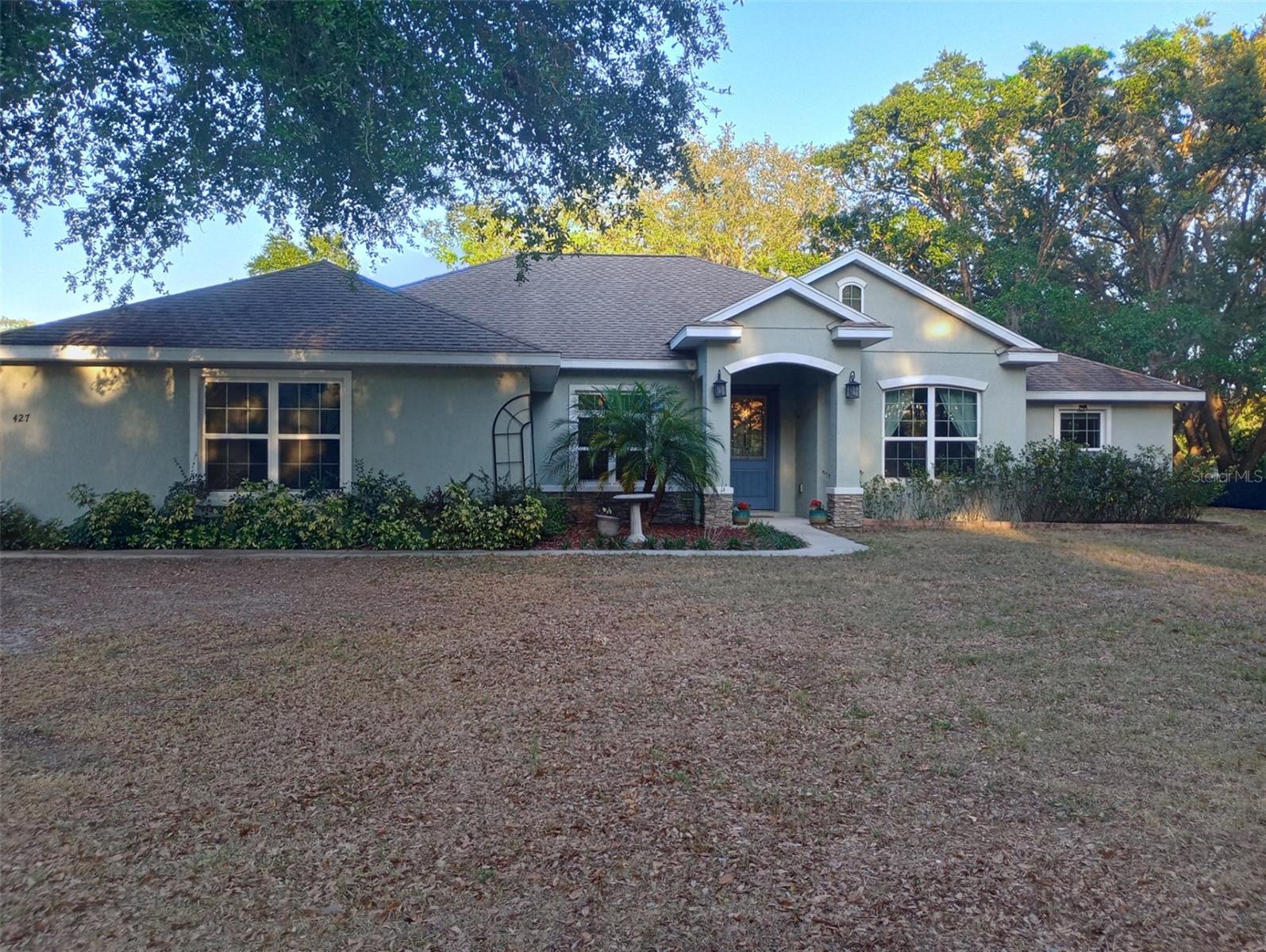
Would you like to sell your home before you purchase this one?
Priced at Only: $599,000
For more Information Call:
Address: 427 Carolina Avenue, LADY LAKE, FL 32159
Property Location and Similar Properties
- MLS#: O6301410 ( Residential )
- Street Address: 427 Carolina Avenue
- Viewed: 28
- Price: $599,000
- Price sqft: $191
- Waterfront: Yes
- Wateraccess: Yes
- Waterfront Type: Lake Front
- Year Built: 2019
- Bldg sqft: 3137
- Bedrooms: 4
- Total Baths: 3
- Full Baths: 3
- Garage / Parking Spaces: 2
- Days On Market: 33
- Additional Information
- Geolocation: 28.9241 / -81.9131
- County: LAKE
- City: LADY LAKE
- Zipcode: 32159
- Subdivision: Lady Lake Sligh Teagues Add
- Elementary School: Villages Elem of Lady Lake
- Middle School: Carver Middle
- High School: Leesburg High
- Provided by: PROPERTIO
- Contact: Alin Zdroba
- 888-817-3383

- DMCA Notice
-
DescriptionWelcome to 427 Carolina Ave in Lady Lake, Florida! This charming single family home is nestled in a peaceful neighborhood, offering a perfect blend of comfort and convenience. This 2.25 acre property is mostly fenced in, with an electric gate at the entrance. The exterior of the home features a classic design and a spacious driveway leading to a two car garage. Upon entering the home, you are greeted by a bright and airy living space with 10 foot ceilings and an open floor plan that seamlessly connects the living room, dining area, and kitchen. The living room is the perfect spot to relax and unwind, featuring a three panel sliding door looking out onto the screened pool. The kitchen is spacious, with stainless steel appliances, tons of cabinet space, and a center island that doubles as a breakfast bar. And don't forget about the huge walk in pantry. The adjacent dining area is ideal for hosting family gatherings and dinner parties. Enjoy peaceful country living, just minutes from all the amenities of Lady Lake, and close to The Villages. The home offers four bedrooms, including a spacious master suite with a walk in closet and an en suite bathroom and a private entrance to the pool area. The second bedroom has an in law suite, complete with its own bathroom and walk in closet. The two additional bedrooms are generously sized and share a full bathroom. Step outside to the backyard oasis, where you will find a screened in saltwater pool, complete with a tranquil waterfall. This area is perfect for outdoor entertaining. In addition to the pool, you can walk down to the little Lake Hattie and watch the birds while enjoying the breeze. With 2.25 acres, and lots of mature oak trees, there is no shortage of space to enjoy!
Payment Calculator
- Principal & Interest -
- Property Tax $
- Home Insurance $
- HOA Fees $
- Monthly -
For a Fast & FREE Mortgage Pre-Approval Apply Now
Apply Now
 Apply Now
Apply NowFeatures
Building and Construction
- Covered Spaces: 0.00
- Exterior Features: Lighting, Private Mailbox
- Fencing: Wire
- Flooring: Ceramic Tile, Hardwood, Laminate
- Living Area: 2371.00
- Other Structures: Other
- Roof: Shingle
Property Information
- Property Condition: Completed
Land Information
- Lot Features: City Limits, In County, Irregular Lot, Private, Street Dead-End, Unpaved
School Information
- High School: Leesburg High
- Middle School: Carver Middle
- School Elementary: Villages Elem of Lady Lake
Garage and Parking
- Garage Spaces: 2.00
- Open Parking Spaces: 0.00
- Parking Features: Garage Door Opener, Garage Faces Side
Eco-Communities
- Pool Features: Auto Cleaner, Gunite, In Ground, Lighting, Outside Bath Access, Pool Alarm, Screen Enclosure
- Water Source: Well, Well Required
Utilities
- Carport Spaces: 0.00
- Cooling: Central Air
- Heating: Central
- Pets Allowed: Yes
- Sewer: Septic Tank
- Utilities: Electricity Available, Electricity Connected, Phone Available
Finance and Tax Information
- Home Owners Association Fee: 0.00
- Insurance Expense: 0.00
- Net Operating Income: 0.00
- Other Expense: 0.00
- Tax Year: 2024
Other Features
- Appliances: Dishwasher, Disposal, Electric Water Heater, Exhaust Fan, Freezer, Ice Maker, Microwave, Range, Range Hood, Refrigerator, Water Softener
- Country: US
- Furnished: Unfurnished
- Interior Features: Ceiling Fans(s), Crown Molding, Eat-in Kitchen, High Ceilings, Open Floorplan, Primary Bedroom Main Floor, Solid Wood Cabinets, Split Bedroom, Stone Counters, Thermostat, Tray Ceiling(s), Walk-In Closet(s)
- Legal Description: LADY LAKE, SLIGH & TEAGUE'S ADD FROM SW COR OF LOT 37 RUN N 0-01-22 E ALONG W LINE 212.29 FT FOR POB, CONT N 0-01-22 E 151 FT, N 89-52-50 E 494 FT, S 18-37-57 E 515.42 FT TO E LINE OF SW 1/4 OF SEC 16-18-24, N 36-11-27 W 417.85 FT, S 89-52-50 W 412 FT TO POB--LESS W 20 FT FOR RD R/W--BEING PART OF LOTS 21, 22, 37 PB 8 PG 9
- Levels: One
- Area Major: 32159 - Lady Lake (The Villages)
- Occupant Type: Owner
- Parcel Number: 16-18-24-0600-000-02102
- Style: Traditional
- View: Pool, Trees/Woods, Water
- Views: 28
Similar Properties
Nearby Subdivisions
Acreage
Acreage & Unrec
Berts Sub
Big Pine Island Sub
Carlton Village
Carlton Village Park
Conant
Green Key Village
Griffin View Estates
Hammock Oaks
Hammock Oaks Villas
Harbor Hills
Harbor Hills The Grove
Harbor Hills Ph 05
Harbor Hills Ph 6a
Harbor Hills Ph 6b
Harbor Hills Ph Iii Sub
Harbor Hills Pt Rep
Harbor Hills Un 1
Harbor Hills Unit 01
Harbor Hills Unit 01a
Harbor Hillsthe Grove
Kh Cw Hammock Oaks Llc
Lady Lake
Lady Lake April Hills
Lady Lake Arlington South Sub
Lady Lake Cierra Oaks
Lady Lake Hidden Oaks Sub
Lady Lake Lakes
Lady Lake Lakes Ph 02 Lt 01 Bl
Lady Lake Oak Meadows Sub
Lady Lake Orange Blossom Garde
Lady Lake Skyline Hills
Lady Lake Skyline Hills Resub
Lady Lake Sligh Teagues Add
Lady Lake Stevens Add
Lady Lake Stonewood Manor
Lake Ella Estates
Lake Griffin Terrace Sub
Lakes Lady Lake
Mi Lu Estates
N/a
No Subdivision
None
Not Available-other
Oak Mdws Sub
Oak Pointe Sub
Orange Blossom Gardens
Orange Blossom Gardens Chula V
Orange Blossom Gardens Courtya
Orange Blossom Gardens Un 7
Orange Blossom Gardens Unit 03
Orange Blossoms Gardens
Sligh Teagues Add
Stonewood Estates
Sumter Villages
The Villages
The Villages
Villages Lady Lake
Villages Of Sumter
Villages Of Sumter Villa Valde
Villages Of Sumter Villa Vera
Villagessumter Un 4
Windsor Green
X
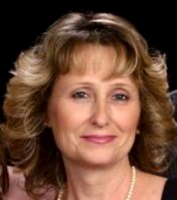
- Natalie Gorse, REALTOR ®
- Tropic Shores Realty
- Office: 352.684.7371
- Mobile: 352.584.7611
- Fax: 352.584.7611
- nataliegorse352@gmail.com

