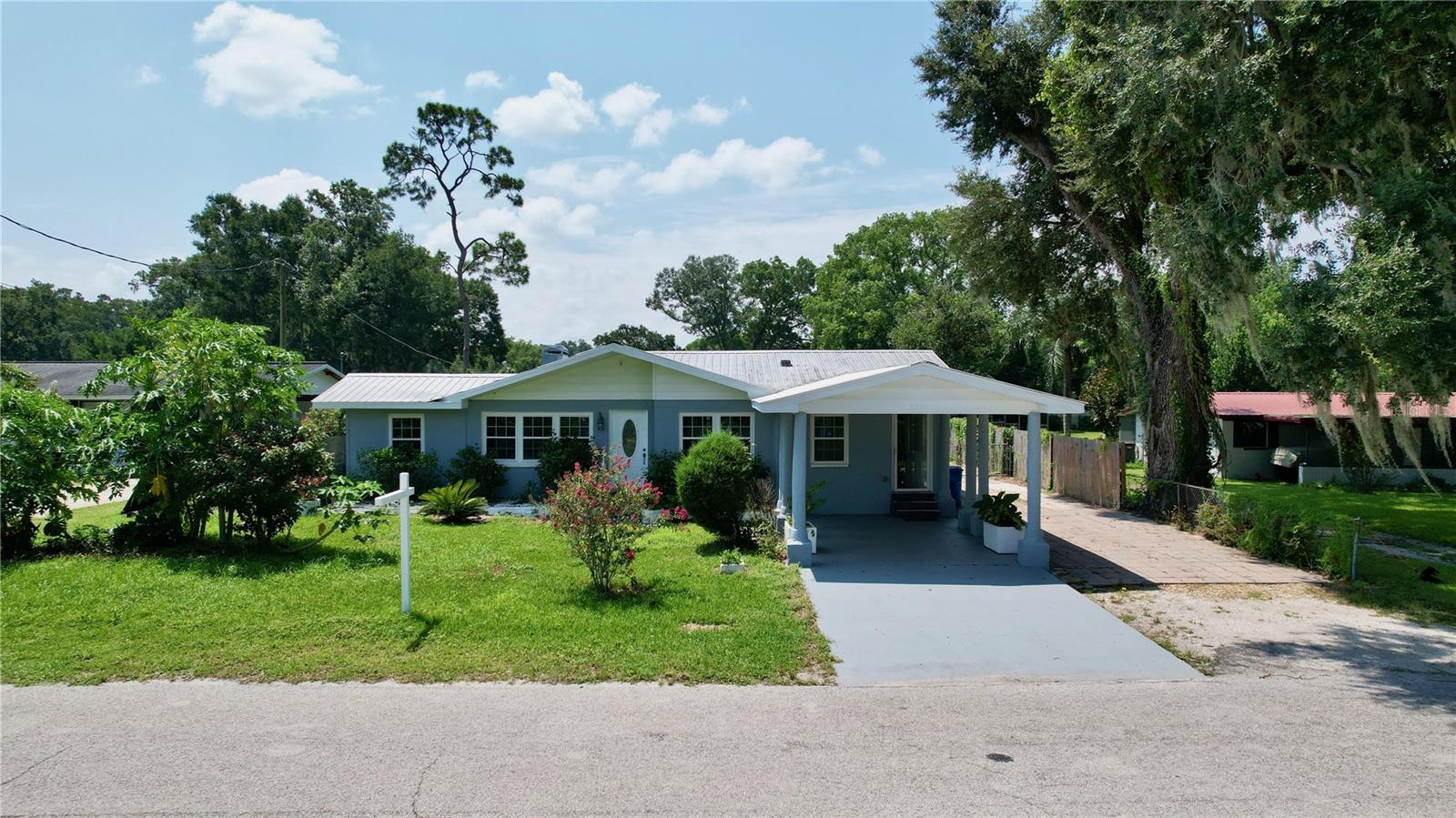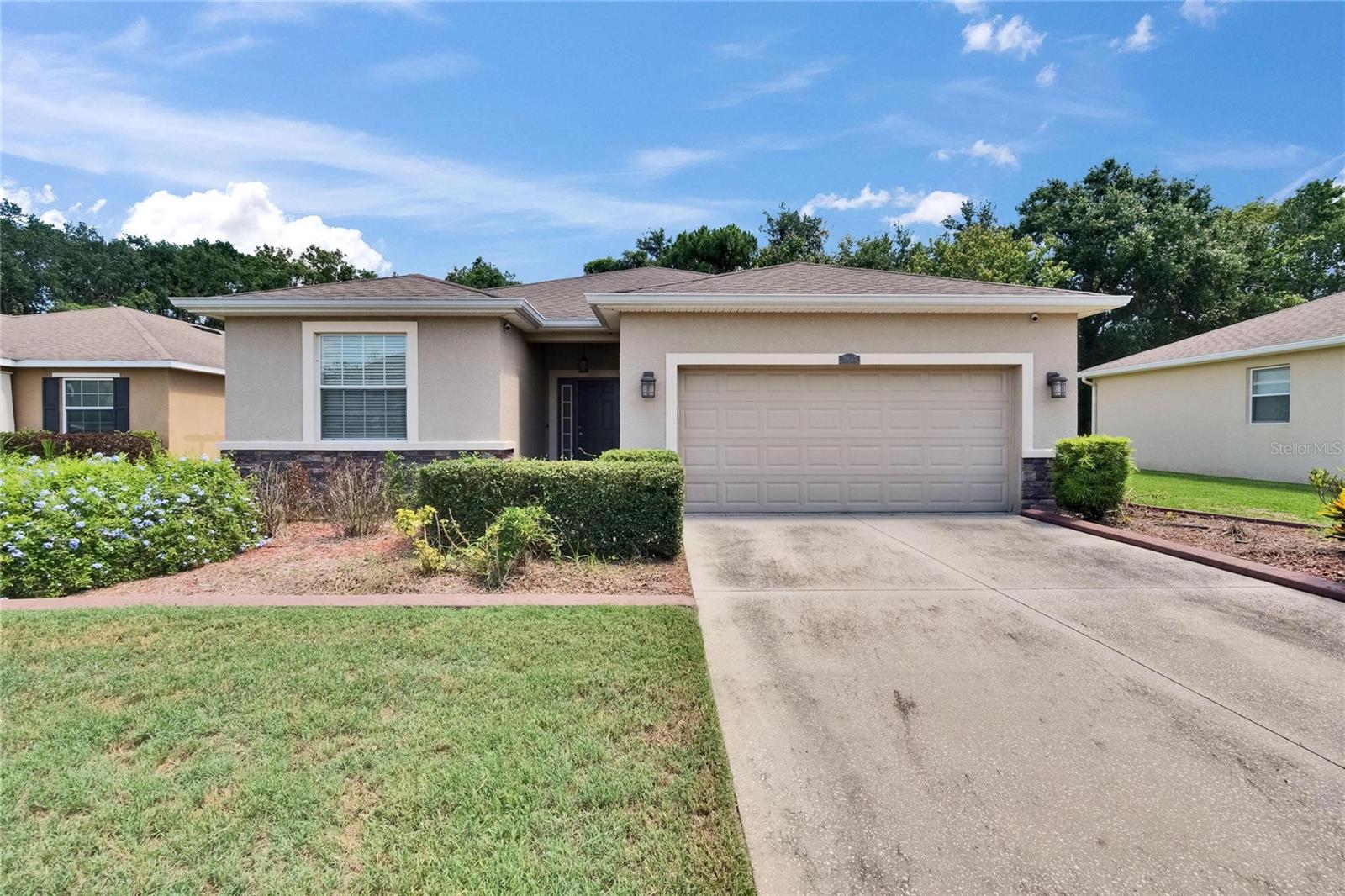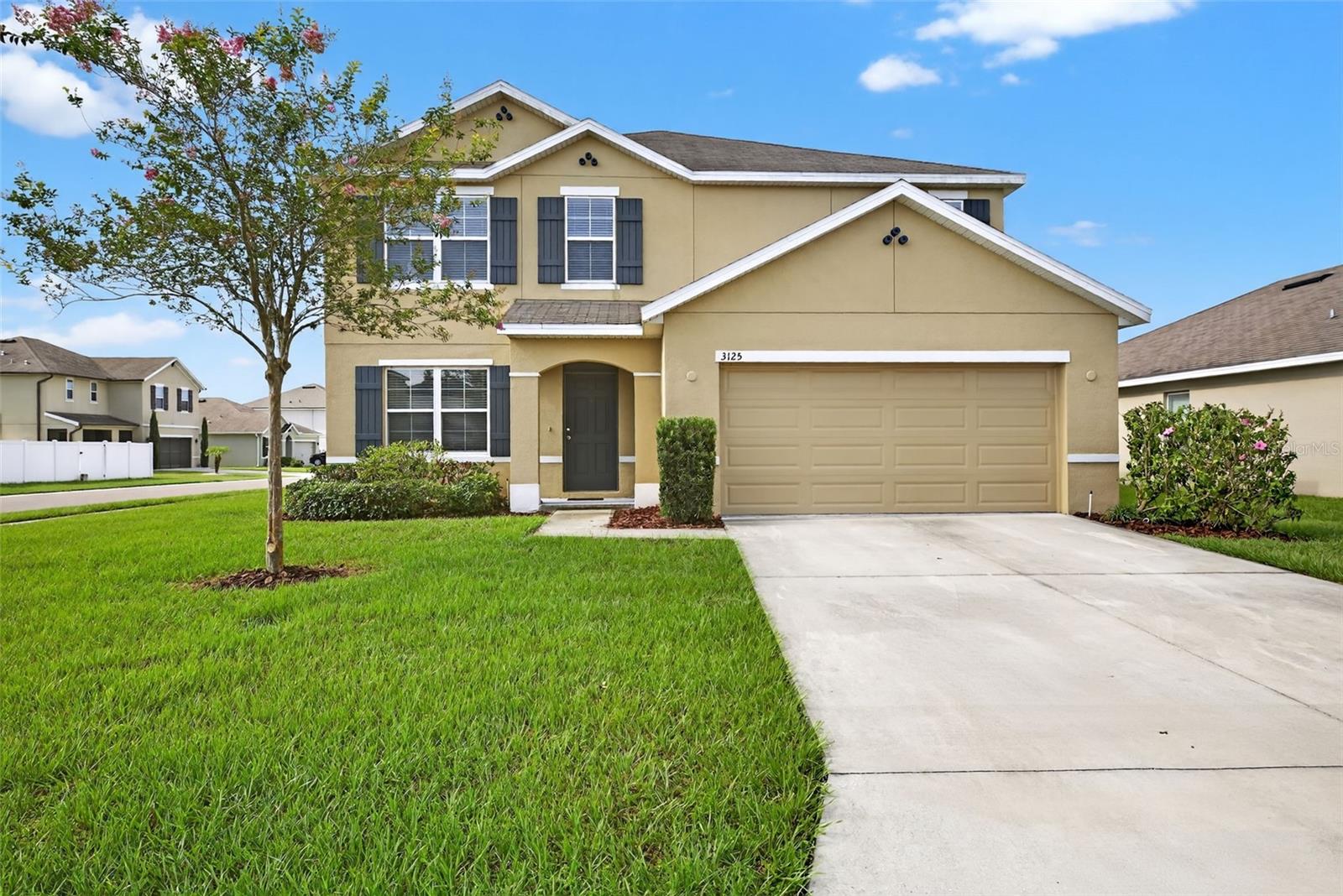5213 Keene Drive, PLANT CITY, FL 33566
Property Photos

Would you like to sell your home before you purchase this one?
Priced at Only: $350,000
For more Information Call:
Address: 5213 Keene Drive, PLANT CITY, FL 33566
Property Location and Similar Properties
- MLS#: O6304700 ( Residential )
- Street Address: 5213 Keene Drive
- Viewed: 7
- Price: $350,000
- Price sqft: $143
- Waterfront: No
- Year Built: 1959
- Bldg sqft: 2454
- Bedrooms: 3
- Total Baths: 3
- Full Baths: 3
- Garage / Parking Spaces: 2
- Days On Market: 67
- Additional Information
- Geolocation: 28.0235 / -82.1887
- County: HILLSBOROUGH
- City: PLANT CITY
- Zipcode: 33566
- Subdivision: Unplatted
- Provided by: EXP REALTY LLC

- DMCA Notice
-
DescriptionSpacious 3 Bedroom Home with In Law Suite in Peaceful Plant City Income Potential! Welcome to this beautiful 3 bedroom, 3 bathroom block home located in the quiet and established community of Plant City. Featuring a solid concrete block structure and a durable metal roof, this property offers both peace of mind and long term value. What makes this home truly unique is the detached in law suite, complete with its own private utilities and climate control. Whether you're accommodating extended family or looking to generate rental income, this versatile space offers endless possibilities. Sitting on a generously sized lot, theres room for expansion, gardening, or even additional developmentperfect for those who need space and flexibility. Key Features: 3 spacious bedrooms and 3 full bathrooms Solid block construction with metal roof Detached in law/rental unit with separate utilities Expansive lot with lots of potential Quiet neighborhood with no HOA Located just minutes from Tampa, Disney, and major highways This is a rare opportunity to own a property with built in rental potential, close to major attractions and city convenienceyet tucked away in a peaceful setting. ?? Call today to schedule a private showingthis one wont last long!
Payment Calculator
- Principal & Interest -
- Property Tax $
- Home Insurance $
- HOA Fees $
- Monthly -
For a Fast & FREE Mortgage Pre-Approval Apply Now
Apply Now
 Apply Now
Apply NowFeatures
Building and Construction
- Covered Spaces: 0.00
- Exterior Features: Storage
- Flooring: Carpet, Ceramic Tile
- Living Area: 2146.00
- Other Structures: Barn(s), Shed(s), Storage
- Roof: Metal
Garage and Parking
- Garage Spaces: 0.00
- Open Parking Spaces: 0.00
Eco-Communities
- Water Source: Well
Utilities
- Carport Spaces: 2.00
- Cooling: Central Air
- Heating: Electric
- Sewer: Septic Tank
- Utilities: Electricity Available
Finance and Tax Information
- Home Owners Association Fee: 0.00
- Insurance Expense: 0.00
- Net Operating Income: 0.00
- Other Expense: 0.00
- Tax Year: 2024
Other Features
- Appliances: Dishwasher, Electric Water Heater, Microwave, Refrigerator
- Country: US
- Interior Features: Ceiling Fans(s)
- Legal Description: LOT BEG 458 FT S & 517.5 FT W OF NE COR OF NE 1/4 OF NE 1/4 OF NE 1/4 & RUN W 75 FT S 209.2 FT MOL E 75 FT AND N 209.2 FT MOL TO BEG
- Levels: One
- Area Major: 33566 - Plant City
- Occupant Type: Vacant
- Parcel Number: U-27-28-21-ZZZ-000003-73330.0
- Zoning Code: RSC-4
Similar Properties
Nearby Subdivisions
Alterra
Country Hills
Country Hills Unit Two C
Eastridge Preserve Sub
Fallow Field Platted Sub
Holloway Landing
Oakview Estates Ph Two
Replat Walden Lake
Shackelford Estates
Sparkman Oaks
The Paddocks Ph Ii
Trapnell Oaks Platted Sub
Twin Oaks
Unplatted
Walden Lake
Walden Lake Aston Woods
Walden Lake Fairway Estates Un
Walden Lake Un 333
Walden Lake Unit 26
Walden Lake Unit 27 Ph 2
Walden Lake Unit 33 4
Walden Lakepaddocks
Walden Lakethe Paddocks Ph Ii
Walden Pointe
Walden Reserve
Whispering Woods Ph 1
Whispering Woods Ph 2 Pha
Wiggins Estates
Wilder Trace
Woodards Manor

- Natalie Gorse, REALTOR ®
- Tropic Shores Realty
- Office: 352.684.7371
- Mobile: 352.584.7611
- Fax: 352.584.7611
- nataliegorse352@gmail.com



































