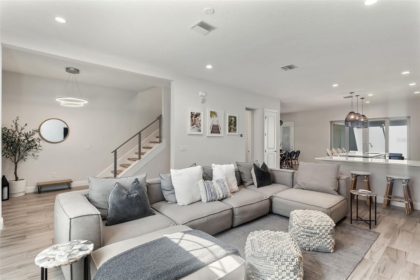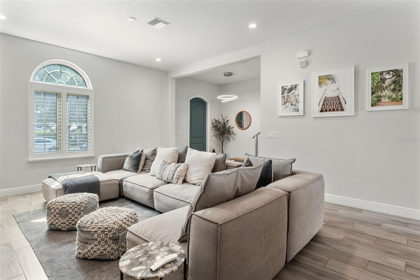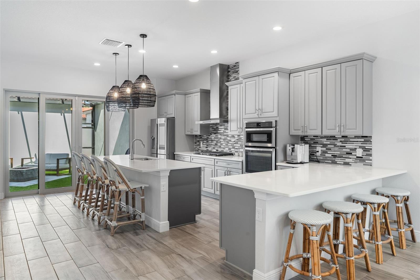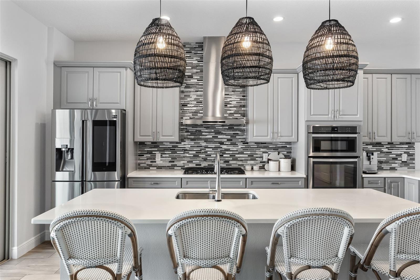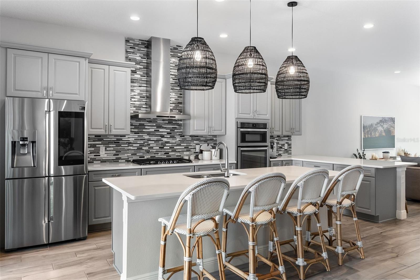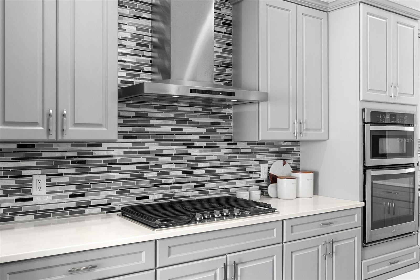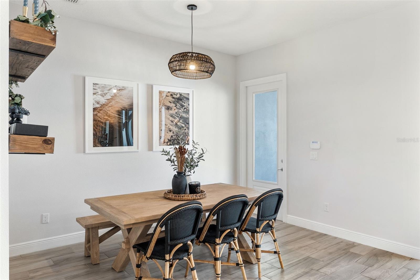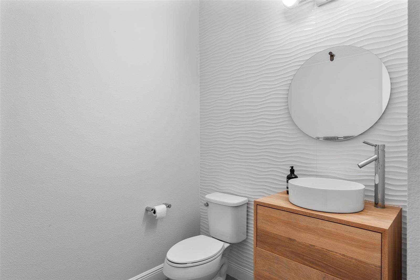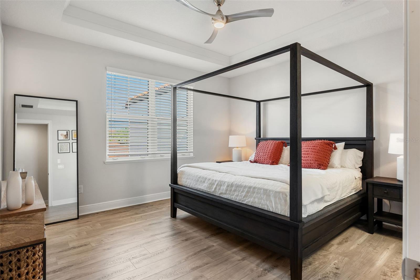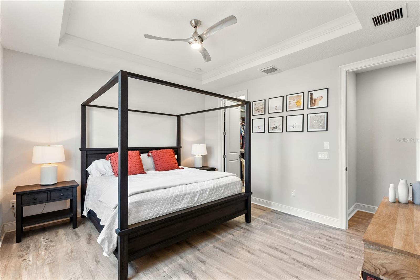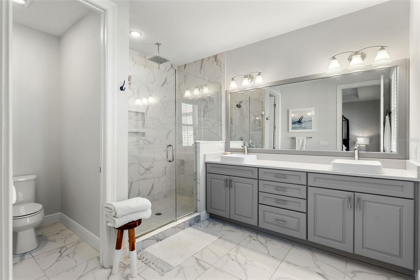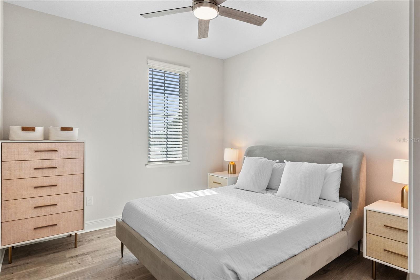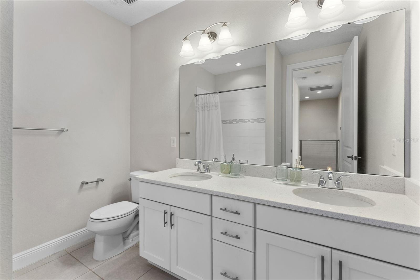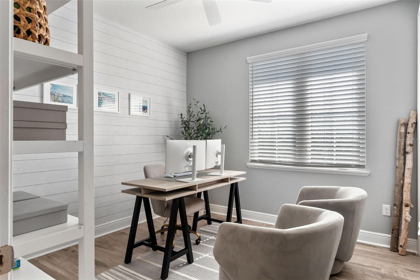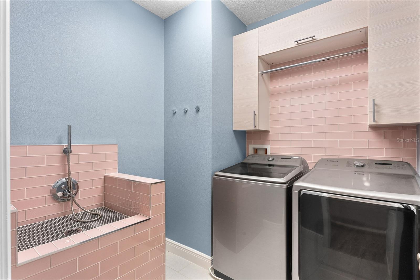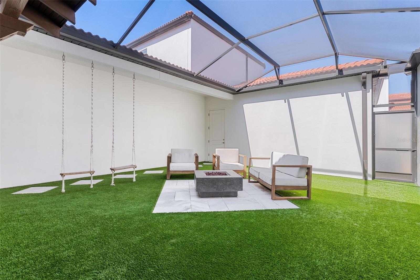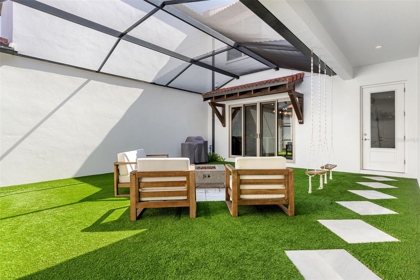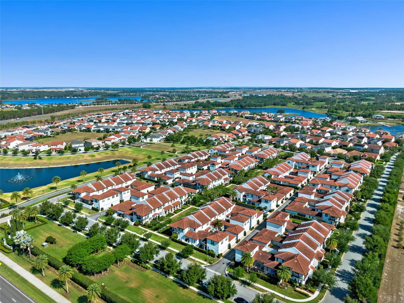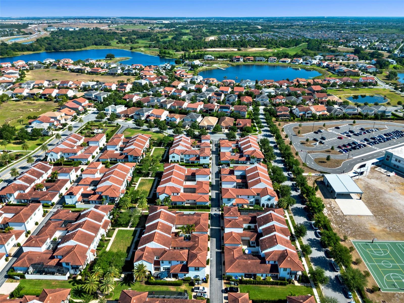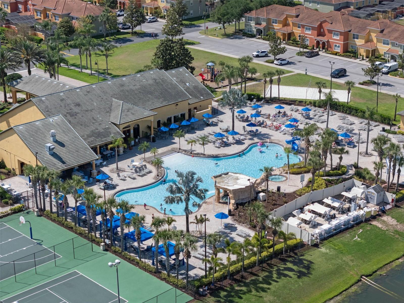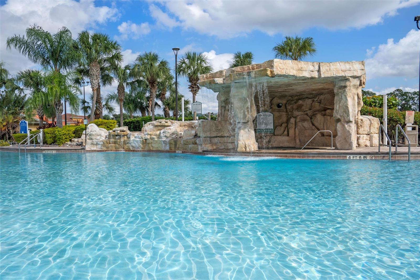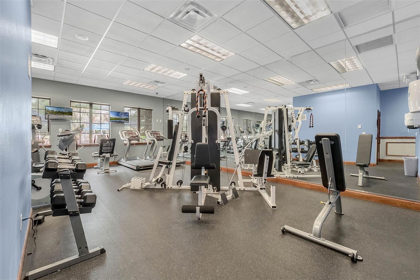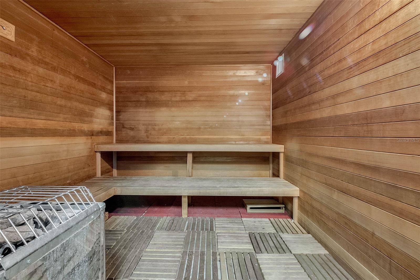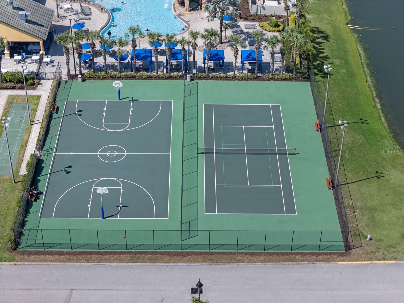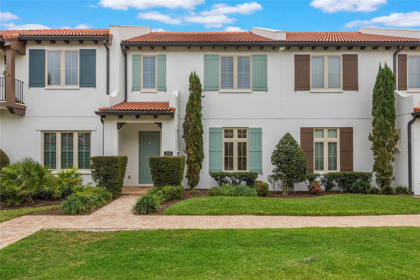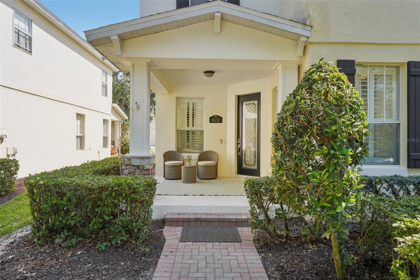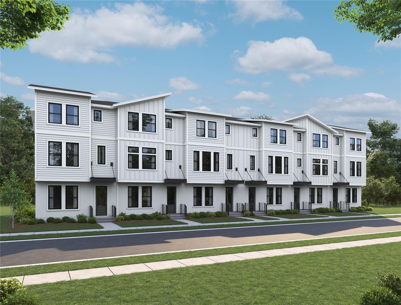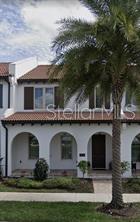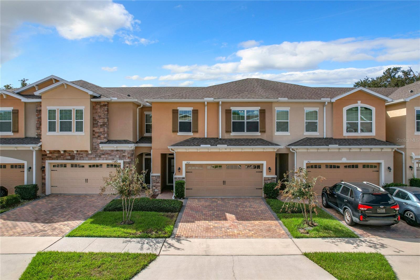8848 Bismarck Palm Drive, WINTER GARDEN, FL 34787
Property Photos
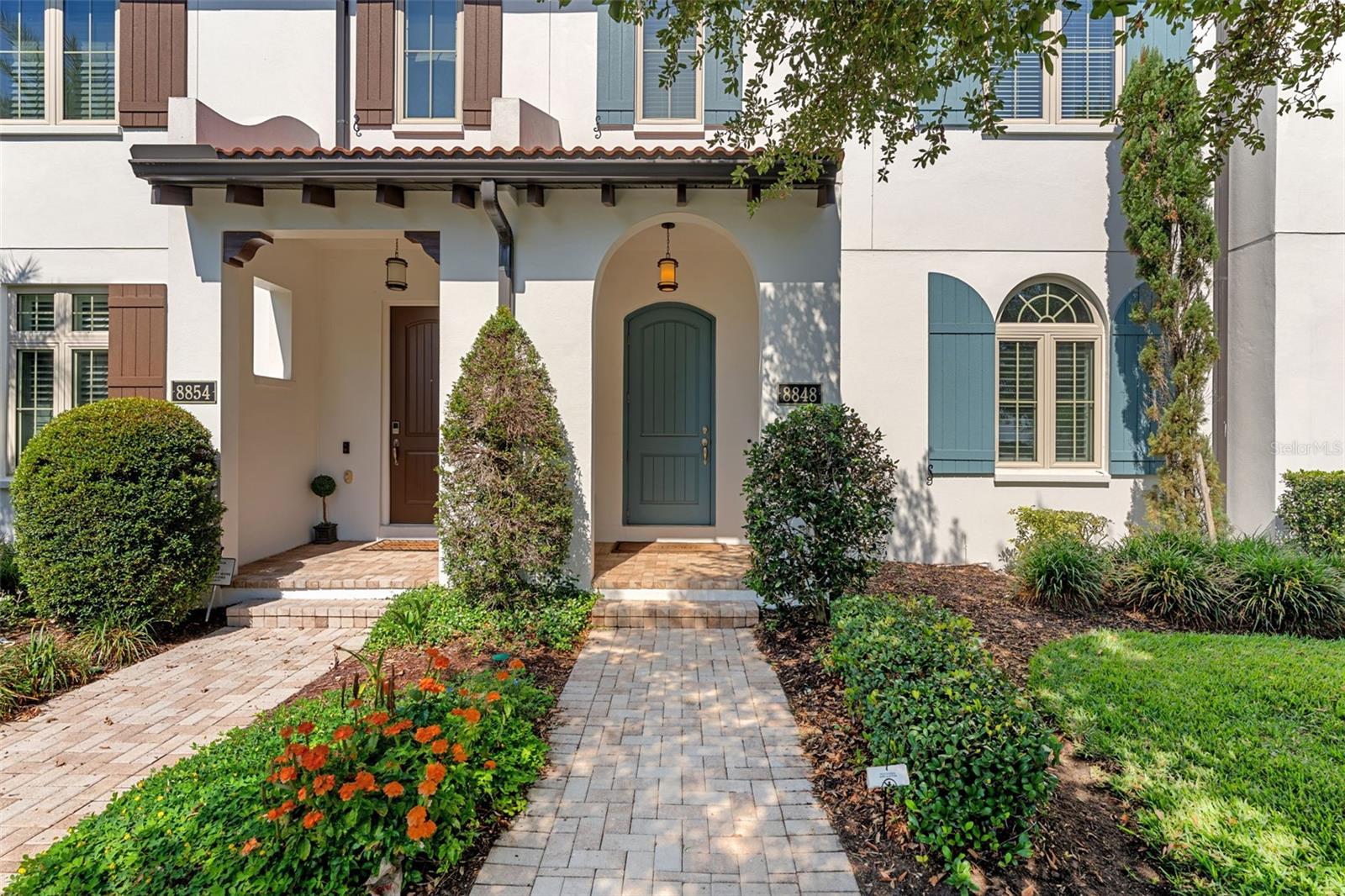
Would you like to sell your home before you purchase this one?
Priced at Only: $575,000
For more Information Call:
Address: 8848 Bismarck Palm Drive, WINTER GARDEN, FL 34787
Property Location and Similar Properties
- MLS#: O6304751 ( Residential )
- Street Address: 8848 Bismarck Palm Drive
- Viewed: 16
- Price: $575,000
- Price sqft: $174
- Waterfront: No
- Year Built: 2017
- Bldg sqft: 3307
- Bedrooms: 3
- Total Baths: 3
- Full Baths: 2
- 1/2 Baths: 1
- Garage / Parking Spaces: 2
- Days On Market: 22
- Additional Information
- Geolocation: 28.4217 / -81.627
- County: ORANGE
- City: WINTER GARDEN
- Zipcode: 34787
- Subdivision: Lakeshore Preserve Ph 1
- Elementary School: Panther Lake Elementary
- Middle School: Water Spring Middle
- High School: Horizon High School
- Provided by: EXP REALTY LLC
- Contact: Jacquie Sosa
- 407-204-1111

- DMCA Notice
-
DescriptionWelcome to Lakeshore Preserve, a Toll Brothers community in the heart of Winter Garden where life is easy, beautiful, and just a little magicalyes, you can actually see the Disney fireworks from your own home! This stylish townhome offers a lock and leave lifestyle with no compromise on luxury. From the moment you walk in, youll notice premium plank flooring and a wide open living space that flows right into a chef inspired kitchenquartz counters, a massive island, gas cooktop, upgraded appliances, touchless faucet, and designer finishes included. A private, fenced in courtyard out back makes outdoor living effortless with low maintenance turf and a built in gas firepit for year round fun. Upstairs, the primary suite gives you a front row seat to nightly Disney shows and includes a spa like bathroom with double sinks, a rainfall shower, and built in bench. Two more roomy bedrooms and another full bath (also with dual sinks!) give everyone their own space. Extras like an upstairs laundry room (no hauling clothes up and down), a combo laundry/pet wash station, and full concrete block construction on both floors as well as a concrete fire wall up through the attic means comfort, convenience, and peace of mind. And the HOA? Its the good kind. It covers your internet, cable, yard workand unlocks a ton of resort style perks. Think: a lakeside clubhouse, stunning pool, gym, beach volleyball, kayak launch, walking trails, and even a dog park. Youre also right by the Orange County National Golf Center and just minutes to Hamlin and Horizon Wests best shopping and dining. Ready for a life with fewer chores and more moments? This home isnt just low maintenanceits high reward that you deserve. Schedule your private tour today.
Payment Calculator
- Principal & Interest -
- Property Tax $
- Home Insurance $
- HOA Fees $
- Monthly -
For a Fast & FREE Mortgage Pre-Approval Apply Now
Apply Now
 Apply Now
Apply NowFeatures
Building and Construction
- Covered Spaces: 0.00
- Exterior Features: Lighting, Rain Gutters
- Flooring: Luxury Vinyl
- Living Area: 2052.00
- Roof: Tile
School Information
- High School: Horizon High School
- Middle School: Water Spring Middle
- School Elementary: Panther Lake Elementary
Garage and Parking
- Garage Spaces: 2.00
- Open Parking Spaces: 0.00
- Parking Features: Alley Access, Garage Door Opener, Garage Faces Rear, Guest
Eco-Communities
- Water Source: Public
Utilities
- Carport Spaces: 0.00
- Cooling: Central Air
- Heating: Central, Electric
- Pets Allowed: Cats OK, Dogs OK
- Sewer: Public Sewer
- Utilities: BB/HS Internet Available, Cable Connected, Electricity Connected, Natural Gas Connected, Sprinkler Meter
Amenities
- Association Amenities: Cable TV, Clubhouse, Fitness Center, Maintenance, Park, Playground, Pool
Finance and Tax Information
- Home Owners Association Fee Includes: Cable TV, Pool, Escrow Reserves Fund, Internet, Maintenance Structure, Maintenance Grounds, Recreational Facilities
- Home Owners Association Fee: 475.54
- Insurance Expense: 0.00
- Net Operating Income: 0.00
- Other Expense: 0.00
- Tax Year: 2024
Other Features
- Appliances: Dishwasher, Disposal, Gas Water Heater, Microwave, Range, Range Hood, Refrigerator, Touchless Faucet
- Association Name: Dwayne Robinson
- Association Phone: 407-778-1725
- Country: US
- Interior Features: Ceiling Fans(s), Open Floorplan, PrimaryBedroom Upstairs, Solid Wood Cabinets, Stone Counters, Thermostat, Tray Ceiling(s), Walk-In Closet(s)
- Legal Description: LAKESHORE PRESERVE PHASE 1 87/46 LOT 70
- Levels: Two
- Area Major: 34787 - Winter Garden/Oakland
- Occupant Type: Owner
- Parcel Number: 05-24-27-5330-00-700
- Possession: Close Of Escrow
- Style: Traditional
- Views: 16
- Zoning Code: P-D
Similar Properties
Nearby Subdivisions
30 North Park
Daniels Lndg Aj
Encore/ovation-ph 4b
Encoreovationph 4b
Hamilton Gardens
Hamlin Reserve
Hamlin Ridge
Harvest At Ovation
Harvest/ovation
Harvestovation
Hawksmoor
Hawksmoor-ph 1
Hawksmoorph 1
Hawksmoorph 3
Hickory Hammock Ph 2b
Highlandssummerlake Grvs 1
Highlandssummerlake Grvs Ph 1
Lakeshore Preserve Ph 1
Lakeshore Preserve Phase I
Longleaf/oakland Rep
Longleafoakland Rep
Osprey Ranch
Park Placewinter Garden
Parkview At Hamlin
Signature Lakes
Signature Lakes Ph 3b-6
Signature Lks-pcl 01a
Silverleaf Oaks
Stoneybrook West I
Storey Grove
Storey Grove Ph 4
Summerlake Pd Ph 2c 2d 2e
Summerlake Pd Ph 2c-2e
Summerlake Pd Ph 2c2e
Tribute At Ovation
Tucker Oaks
Village Grove Ph 01
Village Grove Ph 02
Walkers Grove Townhomes
Waterleigh
Waterleigh Ph 2a
Waterleigh Ph 2b
Waterleigh Ph 2d
Waterleigh Ph 3b 3c 3d
Waterleigh Ph 3b 3c & 3d
Waterleigh Ph 4a
Waterlleigh Phase 2d 9779 Lot
Watermark Ph 3
Watermark Phase 3
Westpoint Twnhms A B
Westpoint Twnhms A & B
Westside Townhomes
Westside Twnhms
Westside Twnhms Ph 02
Westside Twnhms Ph 03
Westside Twnhms Ph 04
Winding Bay Preserve

- Natalie Gorse, REALTOR ®
- Tropic Shores Realty
- Office: 352.684.7371
- Mobile: 352.584.7611
- Fax: 352.584.7611
- nataliegorse352@gmail.com

