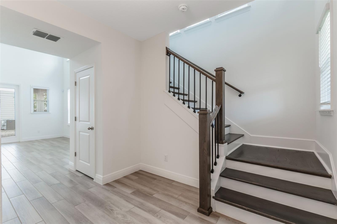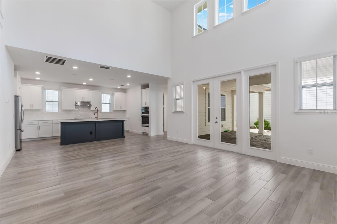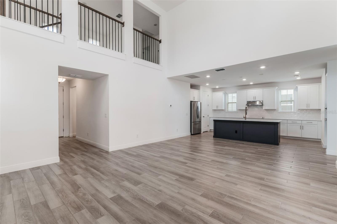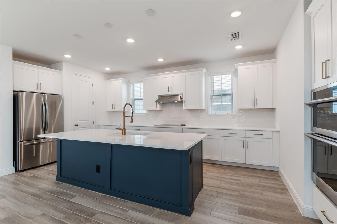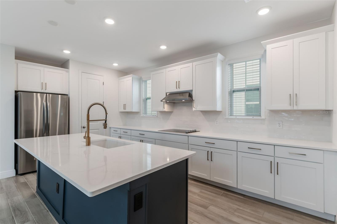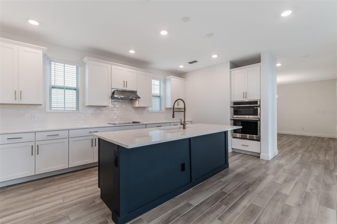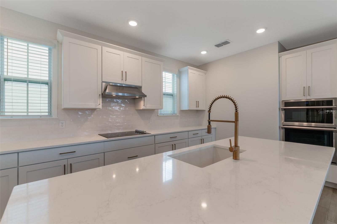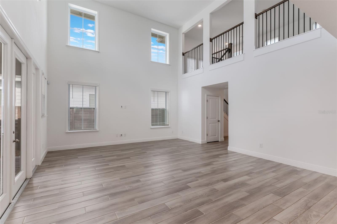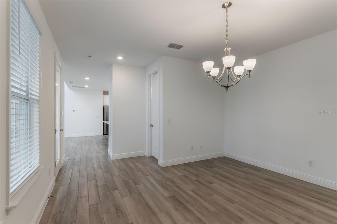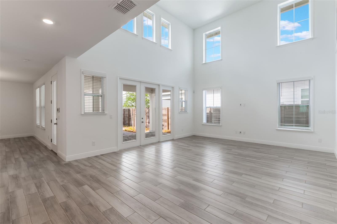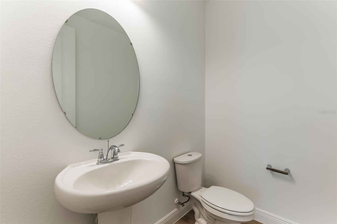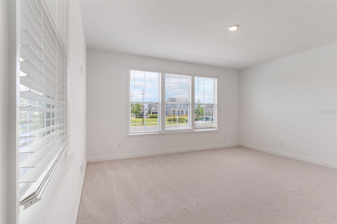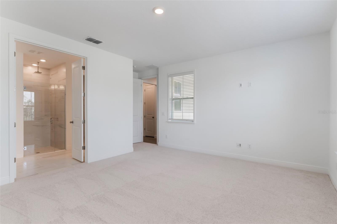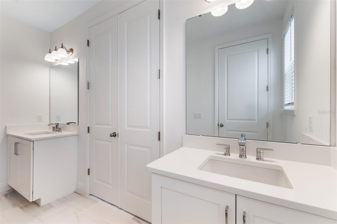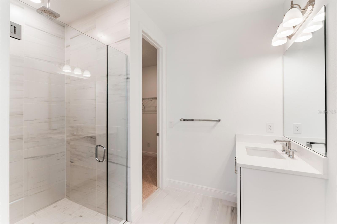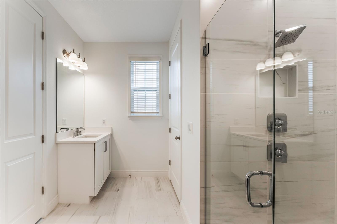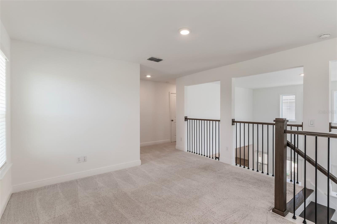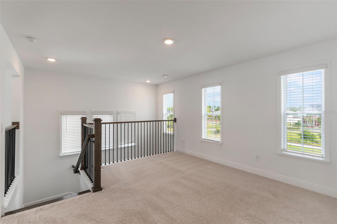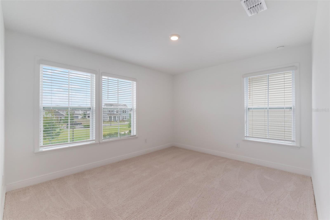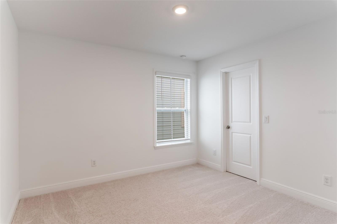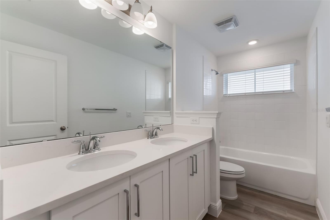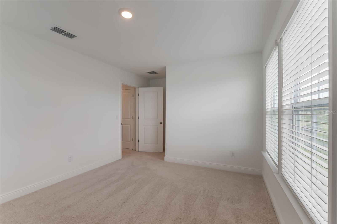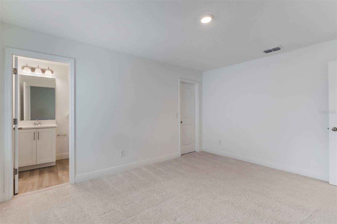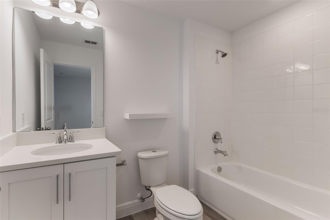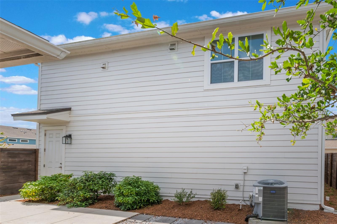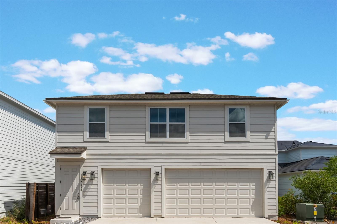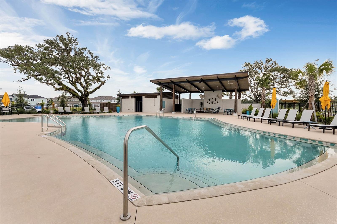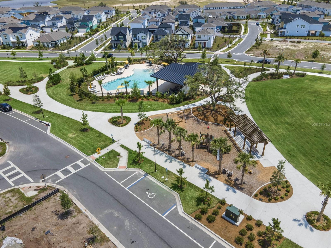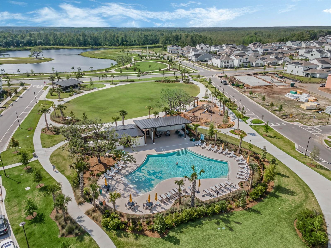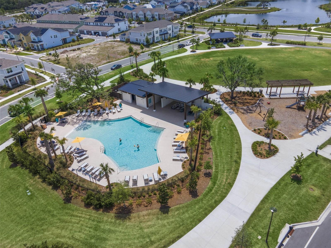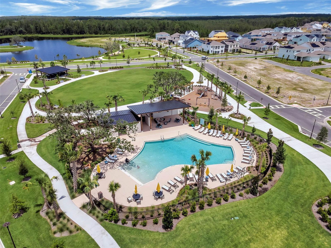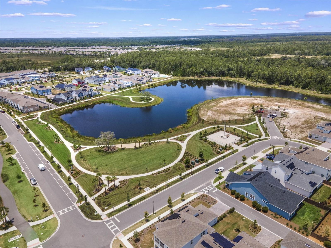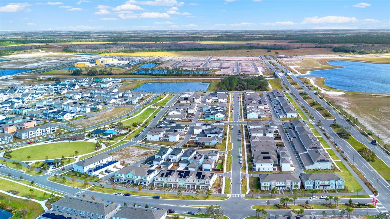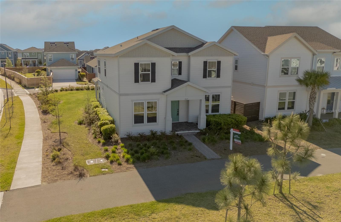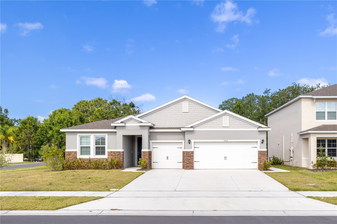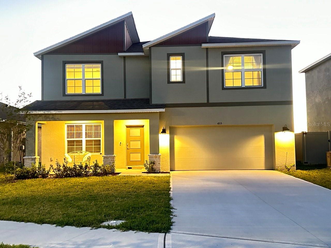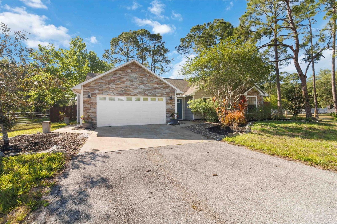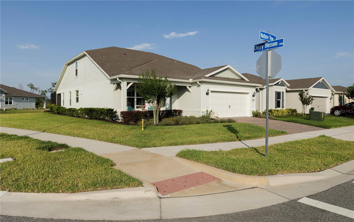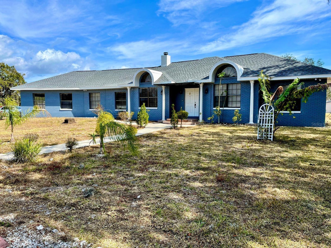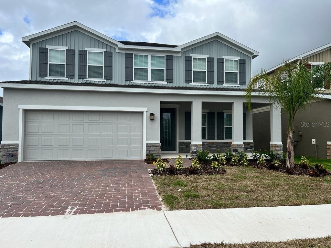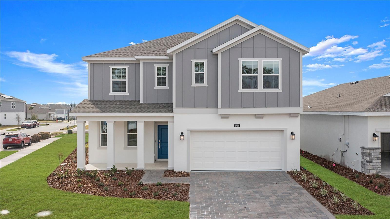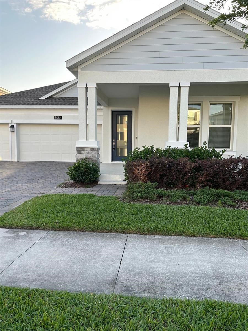6442 Rover Way, ST CLOUD, FL 34771
Property Photos
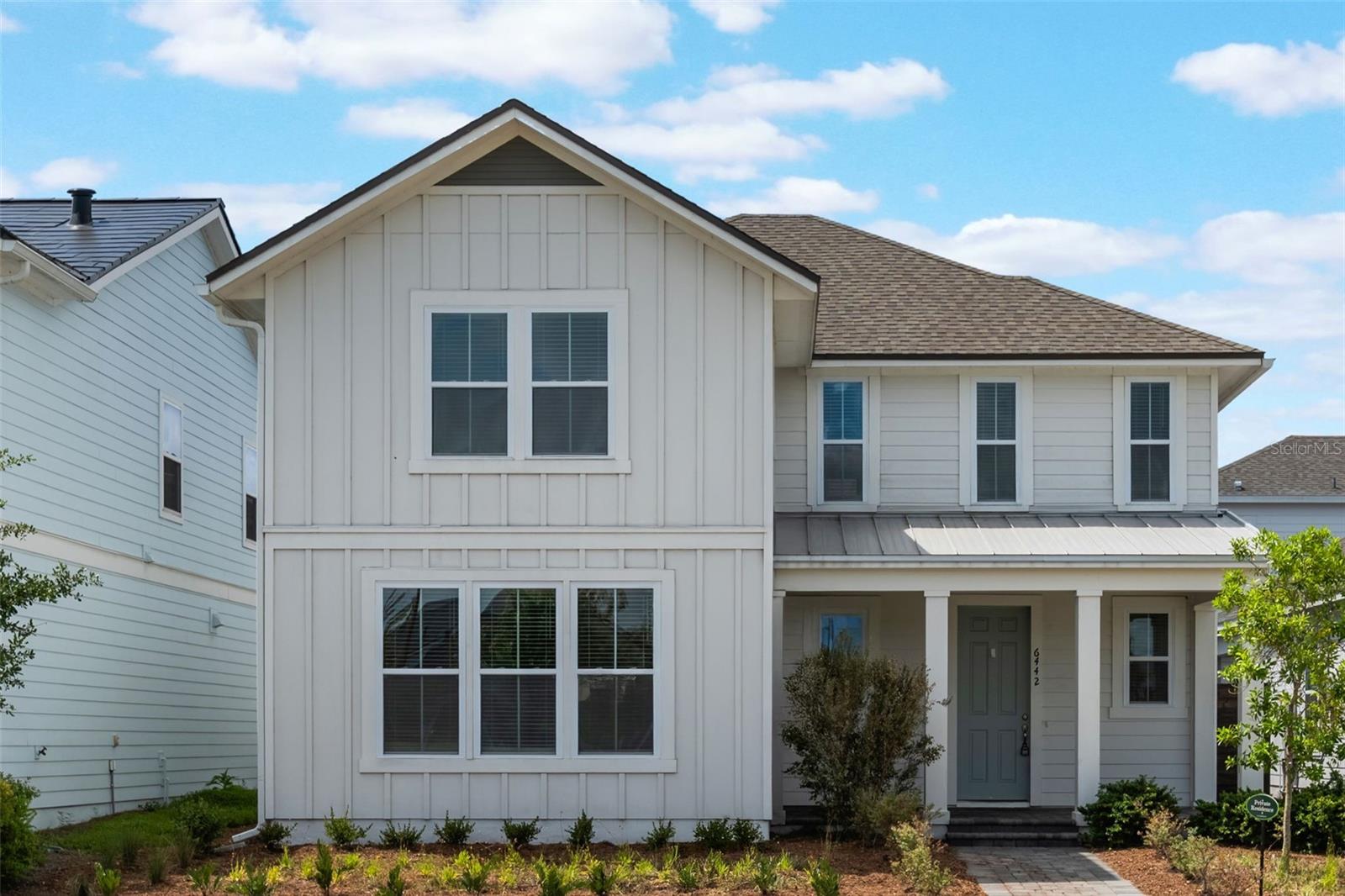
Would you like to sell your home before you purchase this one?
Priced at Only: $3,300
For more Information Call:
Address: 6442 Rover Way, ST CLOUD, FL 34771
Property Location and Similar Properties
- MLS#: O6305295 ( Residential Lease )
- Street Address: 6442 Rover Way
- Viewed: 12
- Price: $3,300
- Price sqft: $1
- Waterfront: No
- Year Built: 2022
- Bldg sqft: 3405
- Bedrooms: 4
- Total Baths: 4
- Full Baths: 3
- 1/2 Baths: 1
- Garage / Parking Spaces: 2
- Days On Market: 22
- Additional Information
- Geolocation: 28.3346 / -81.1815
- County: OSCEOLA
- City: ST CLOUD
- Zipcode: 34771
- Subdivision: Weslyn Park Ph 1
- Elementary School: VOYAGER K 8
- Middle School: VOYAGER K 8
- High School: Tohopekaliga High School
- Provided by: PREMIER LIVING, LLC.
- Contact: Devin Kelley
- 407-205-2162

- DMCA Notice
-
DescriptionStunning ashton woods 4 bedroom home located in the highly sought after weslyn park community at sunbridge! This award winning anderson floorplan showcases nearly $100k in model level upgrades and includes solar panels for energy efficiency. Designed with an open concept layout, the heart of the home features a gourmet kitchen package, complete with level 8 upgraded 42'' white shaker cabinets, samsung stainless steel appliances (including a smart double oven, cooktop, vent hood), and level 4 quartz countertops. A white granite single basin sink and brushed gold commercial style faucet add elegance to the oversized islandperfect for entertaining. The spacious living room is adorned with level 4 upgraded tile flooring, soaring ceilings, abundant natural light, and french doors that open to the outdoor living area. Above, an open loft space with straight iron railing offers additional flexibility and style. The first floor primary suite features luxurious finishes including marble look floor and shower tile, a frameless glass shower enclosure, dual vanities with rectangular sinks, full overlay shaker cabinets, hardware pulls, a recessed shower niche, and a rain shower head. A covered breezeway connects the main home to the detached 2 car garage. Weslyn park at sunbridge is a thoughtfully designed, master planned community where herb gardens, walking and biking trails, parks, and a future marina to offer a lifestyle rooted in nature and community. This home is built to impress and wont last longschedule your showing today! Attached garage apartment available upon request.
Payment Calculator
- Principal & Interest -
- Property Tax $
- Home Insurance $
- HOA Fees $
- Monthly -
For a Fast & FREE Mortgage Pre-Approval Apply Now
Apply Now
 Apply Now
Apply NowFeatures
Building and Construction
- Builder Model: Anderson
- Builder Name: Ashton Woods
- Covered Spaces: 0.00
- Exterior Features: Courtyard, French Doors, Sidewalk
- Fencing: Fenced
- Flooring: Carpet, Tile
- Living Area: 2614.00
School Information
- High School: Tohopekaliga High School
- Middle School: VOYAGER K-8
- School Elementary: VOYAGER K-8
Garage and Parking
- Garage Spaces: 2.00
- Open Parking Spaces: 0.00
Eco-Communities
- Water Source: Public
Utilities
- Carport Spaces: 0.00
- Cooling: Central Air
- Heating: Central, Electric
- Pets Allowed: Cats OK, Dogs OK
- Sewer: Public Sewer
- Utilities: BB/HS Internet Available, Electricity Available, Public, Sewer Available, Water Available
Finance and Tax Information
- Home Owners Association Fee: 0.00
- Insurance Expense: 0.00
- Net Operating Income: 0.00
- Other Expense: 0.00
Rental Information
- Tenant Pays: Carpet Cleaning Fee, Cleaning Fee
Other Features
- Appliances: Built-In Oven, Convection Oven, Cooktop, Dishwasher, Disposal, Dryer, Electric Water Heater, Microwave, Range Hood, Refrigerator, Washer
- Association Name: Artemis Lifestyles
- Country: US
- Furnished: Unfurnished
- Interior Features: High Ceilings, Kitchen/Family Room Combo, Open Floorplan, Primary Bedroom Main Floor, Stone Counters, Thermostat, Vaulted Ceiling(s), Walk-In Closet(s)
- Levels: Two
- Area Major: 34771 - St Cloud (Magnolia Square)
- Occupant Type: Vacant
- Parcel Number: 02-25-31-5537-0001-0250
- Views: 12
Owner Information
- Owner Pays: Internet
Similar Properties
Nearby Subdivisions
Alligator Lake View
Amelia Groves Ph 1
Ashford Place
Avellino
Bay Lake Ranch
Bridgewalk
Bridgewalk Ph 1a
Bridgewalk Ph 1b 2a 2b
Bridgewalk Ph 1b 2a & 2b
Bridgewalk Ph 2c
Brixton
Brixton Twnhms
Crossings Ph 1
Del Webb Sunbridge Ph 1
East Lake Cove Ph 02
Estates Of Westerly
Estateswesterly
Glenwood Ph 2
Lake Lizzie Estates
Lakeshore At Narcoossee Ph 2
Lakeshore At Narcoossee Ph 3
Lancaster Park East Ph 2
Live Oak Lake Ph 2
Narcoossee New Map Of
Pine Glen
Pine Grove Park
Prairie Oaks
Prairie Oaks Pb 31 Pgs 166172
Preston Cove Ph 1 2
Runnymede North Half Town Of
S L I C
Siena Reserve
Silver Spgs
Silver Springs
Starline Estates
Summerly Ph 2
Summerly Ph 3
Sunbrooke Ph 1
Suncrest
Sunset Groves Ph 2
Thompson Grove
Tops Terrace
Trinity Place Ph 1
Turtle Creek Ph 1a
Turtle Creek Ph 1b
Villages At Harmony Ph 2a
Weslyn Park
Weslyn Park Ph 1
Weslyn Park Ph 2
Weslyn Park Ph 3
Weslyn Park Ph 4-1b
Weslyn Park Ph 41b
Wiregrass Ph 1

- Natalie Gorse, REALTOR ®
- Tropic Shores Realty
- Office: 352.684.7371
- Mobile: 352.584.7611
- Fax: 352.584.7611
- nataliegorse352@gmail.com

